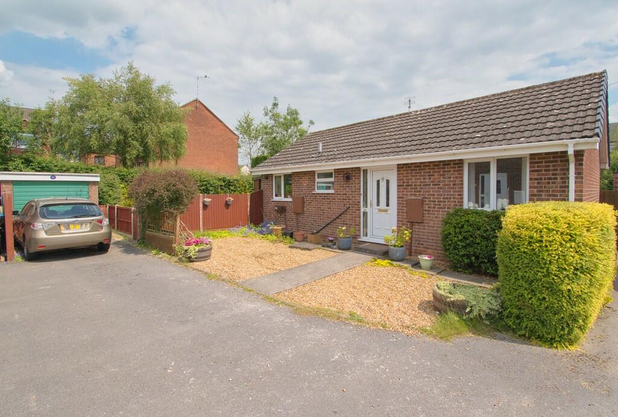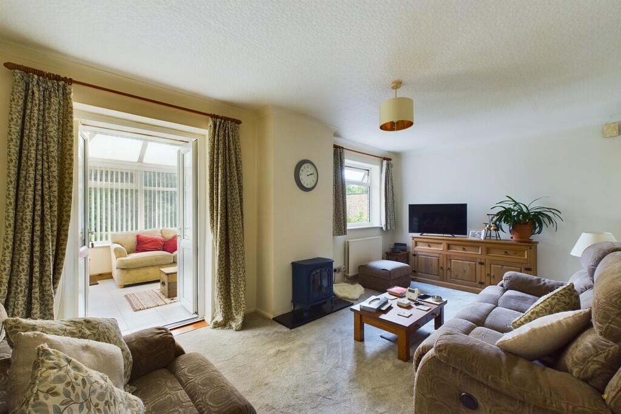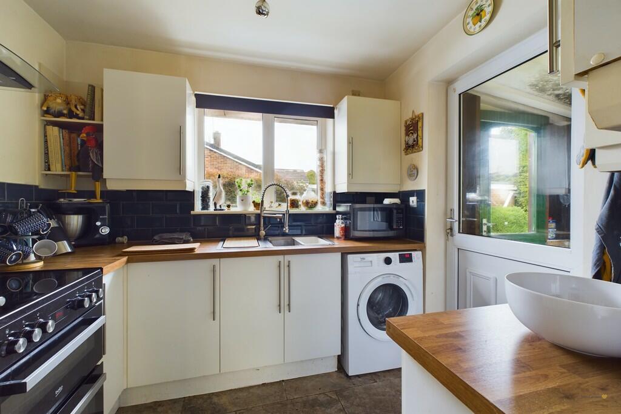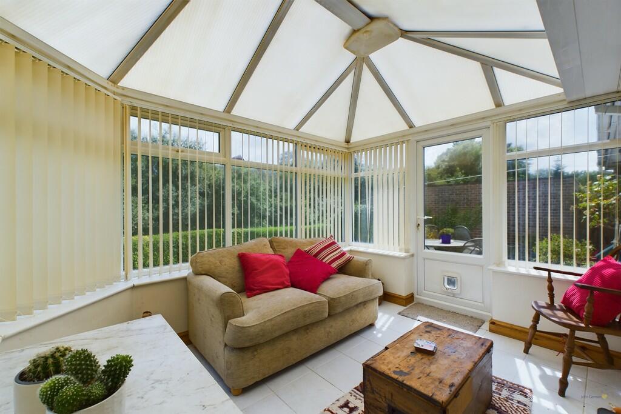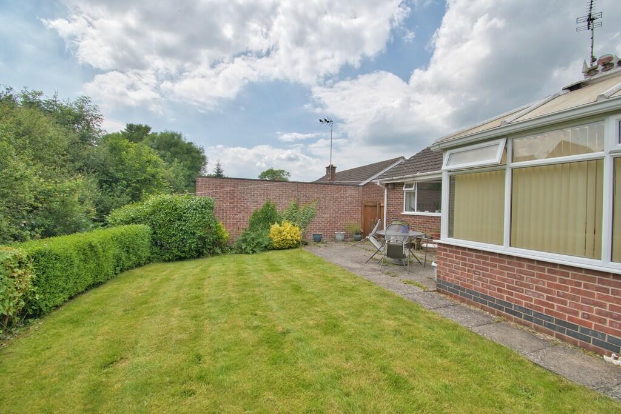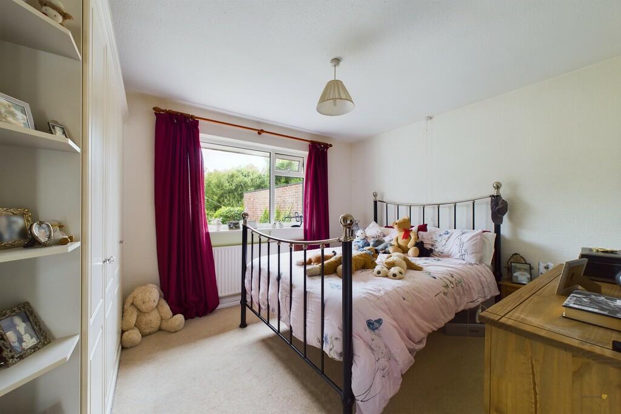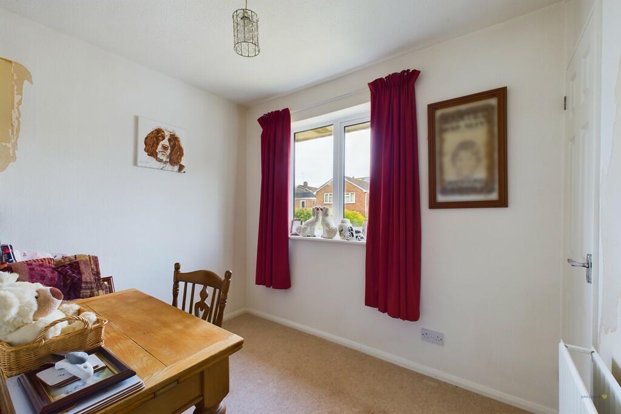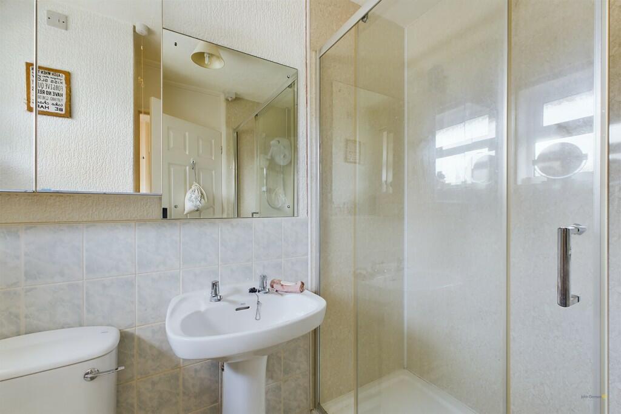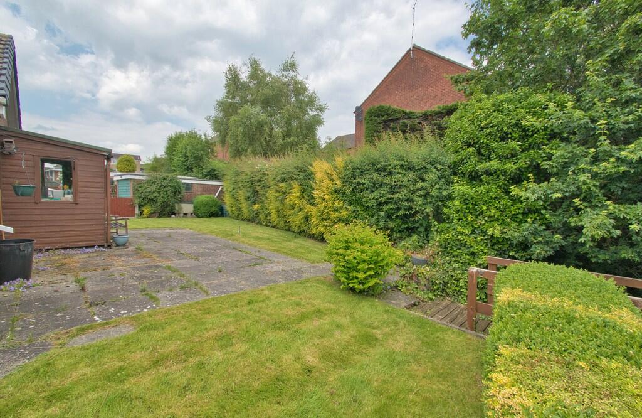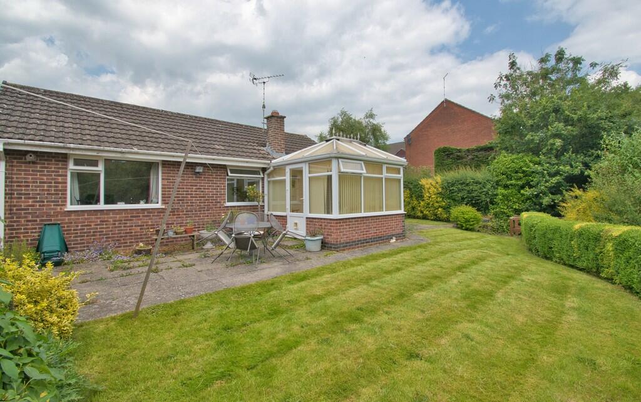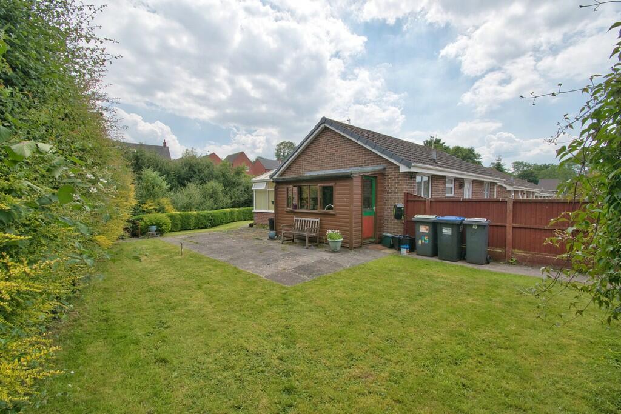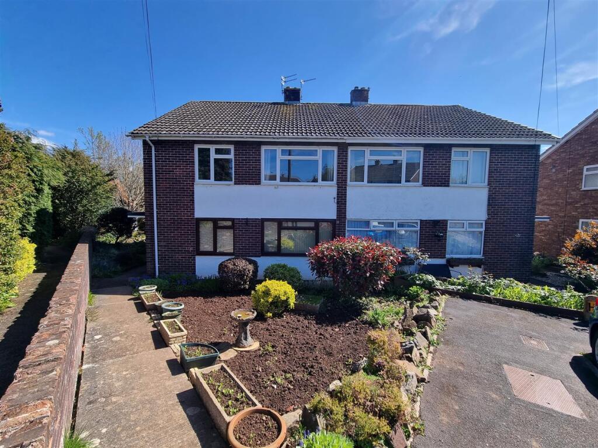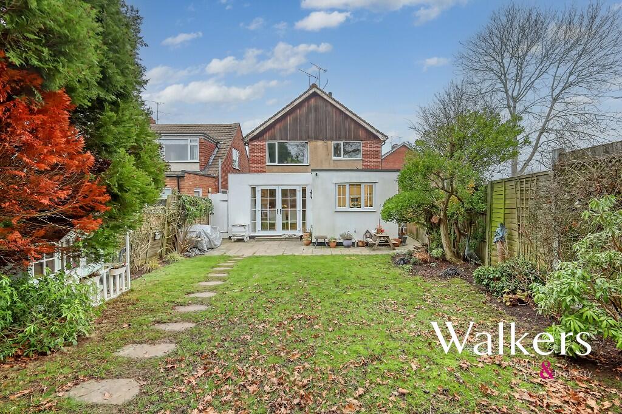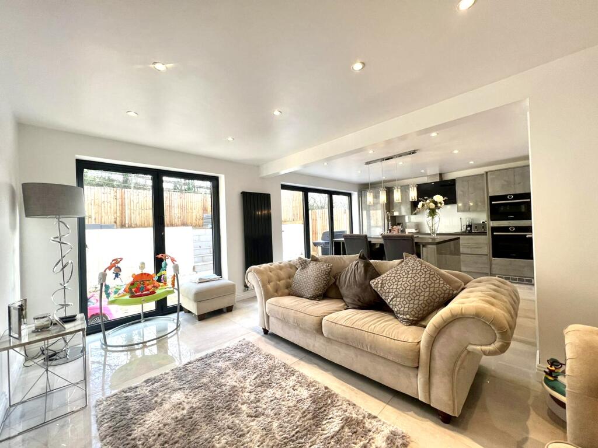Cedar Close, Ashbourne
For Sale : GBP 240000
Details
Bed Rooms
2
Bath Rooms
1
Property Type
Detached Bungalow
Description
Property Details: • Type: Detached Bungalow • Tenure: N/A • Floor Area: N/A
Key Features: • Detached garage • Off street parking • Spacious corner plot • Popular cul de sac • Easy walking distance to bus routes • Close to amenities • Easy access to A52 • EPC rating D. Council tax band C
Location: • Nearest Station: N/A • Distance to Station: N/A
Agent Information: • Address: Compton House Dig Street, Ashbourne, DE6 1GF
Full Description: This delightful two-bedroom detached bungalow is situated in a popular cul de sac in Ashbourne. This home is perfect for those looking to downsize and features a spacious corner plot, a detached garage, and off-street parking. The generous garden space offers a peaceful outdoor area for relaxation. The bungalow is conveniently located within easy walking distance to bus routes into Ashbourne, Derby, and Uttoxeter, making it easy to get around. Local amenities are close by, and access to the A52 is straightforward. Whether you are a couple or a single person seeking ground floor living, 15 Cedar Close offers a comfortable and accessible lifestyle. The property is sold with the benefit of gas fired central heating and sealed unit uPVC double glazing.Entering the property via the uPVC door into the reception hallway, there are doors off to the bedrooms, bathroom, lounge/diner and useful storage cupboards, one of which houses the Ideal combination boiler. The principal bedroom is a good sized double with an outlook over the rear garden with useful built-in wardrobes and shelving. The second bedroom also has a useful built-in cupboard with shelving which also houses the electricity circuit board.The shower room has a white suite with pedestal wash hand basin with hot and cold taps, low level WC and double shower unit with electric shower and chrome ladder style heated towel rail. Moving into the lounge/diner, you'll find an inviting space with an electric fire set on a granite hearth. The room also features uPVC French doors that open into the conservatory and a door leading directly into the kitchen. The conservatory has uPVC windows and a door opening onto rear garden. Walking into the kitchen, you'll notice the tile flooring and ample preparation surfaces, complete with an inset 1½ stainless steel sink featuring a chrome mixer tap and a tile splashback surround. The kitchen is well-equipped with space and plumbing for a washing machine, fridge and a freestanding electric oven with a four-ring electric hob and extractor fan. Attractive base and wall cupboards provide storage and a uPVC door leads into a timber lean-to utility area, perfect for extra white goods.Outside - One of the standout features of this property is its spacious corner plot. The rear garden offers a patio seating area, a well-maintained lawn and established hedges with herbaceous borders. On the side of the property is an additional expansive garden area with more patio seating and lawn space. At the front, a driveway provides off-street parking and leads to a single detached garage with an up-and-over door. Tenure: Freehold (purchasers are advised to satisfy themselves as to the tenure via their legal representative).Property construction: Standard Parking: DriveElectricity supply: Mains Water supply: MainsSewerage: Mains Heating: Gas(Purchasers are advised to satisfy themselves as to their suitability).Broadband type: Superfast Fibre See Ofcom link for speed: Mobile signal/coverage: See Ofcom link Local Authority/Tax Band: Derbyshire Dales District Council / Tax Band CUseful Websites: Our Ref: JGA/03072024The property information provided by John German Estate Agents Ltd is based on enquiries made of the vendor and from information available in the public domain. If there is any point on which you require further clarification, please contact the office and we will be pleased to check the information for you, particularly if contemplating travelling some distance to view the property. Please note if your enquiry is of a legal or structural nature, we advise you to seek advice from a qualified professional in their relevant field. BrochuresBrochure
Location
Address
Cedar Close, Ashbourne
City
Cedar Close
Features And Finishes
Detached garage, Off street parking, Spacious corner plot, Popular cul de sac, Easy walking distance to bus routes, Close to amenities, Easy access to A52, EPC rating D. Council tax band C
Legal Notice
Our comprehensive database is populated by our meticulous research and analysis of public data. MirrorRealEstate strives for accuracy and we make every effort to verify the information. However, MirrorRealEstate is not liable for the use or misuse of the site's information. The information displayed on MirrorRealEstate.com is for reference only.
Real Estate Broker
John German, Ashbourne
Brokerage
John German, Ashbourne
Profile Brokerage WebsiteTop Tags
Detached garage Off street parking Popular cul de sac Close to amenitiesLikes
0
Views
24
Related Homes
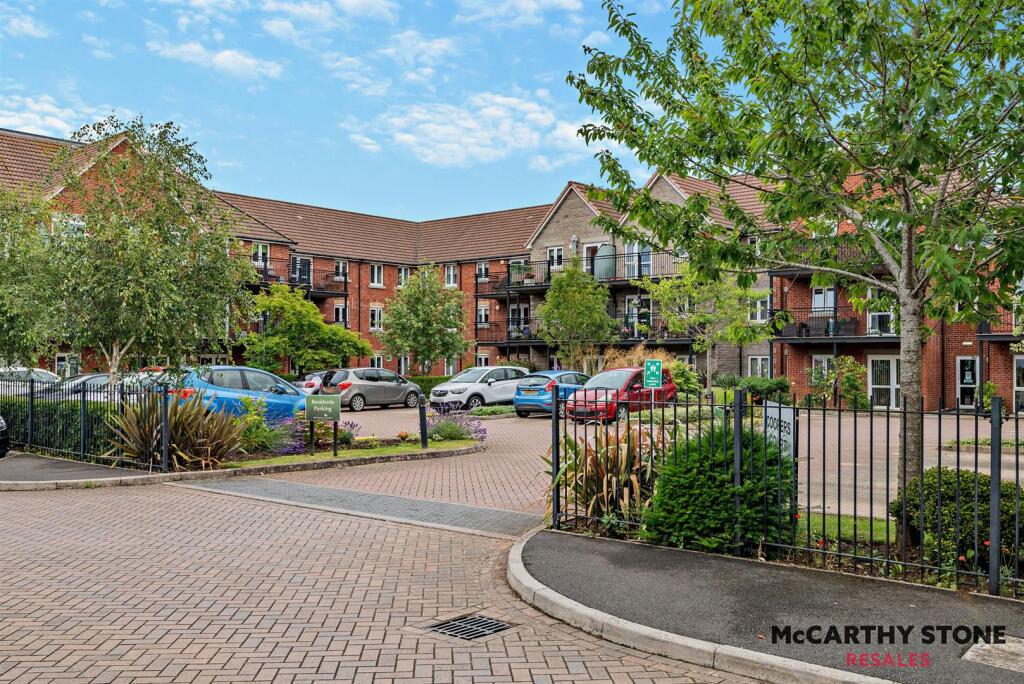
Coopers Court, Blue Cedar Close, Yate, Bristol, BS37 4FF
For Sale: GBP299,950


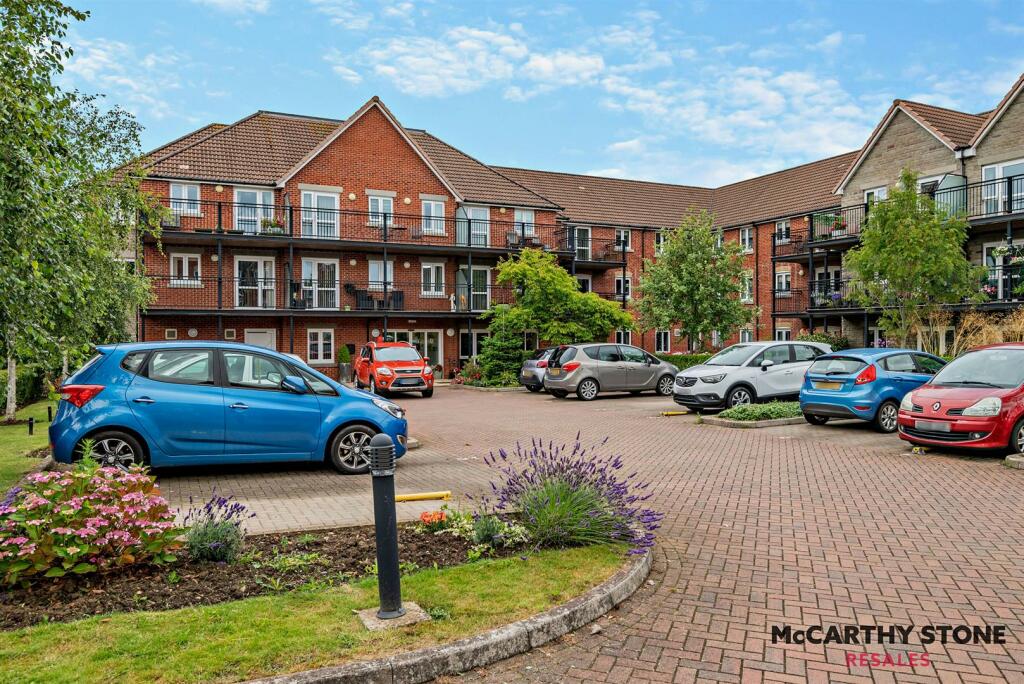
Coopers Court, Blue Cedar Close, Yate, Bristol, BS37 4FF
For Sale: GBP215,000

682 WILLOWBANK TR, Mississauga, Ontario, L4W3L8 Mississauga ON CA
For Sale: CAD1,790,000

115 Acadia Bay, Winnipeg, Manitoba, R3T3J1 Winnipeg MB CA
For Sale: CAD399,900

3045 Cedar Street, Las Vegas, Clark County, NV, 89104 Las Vegas NV US
For Sale: USD490,000

