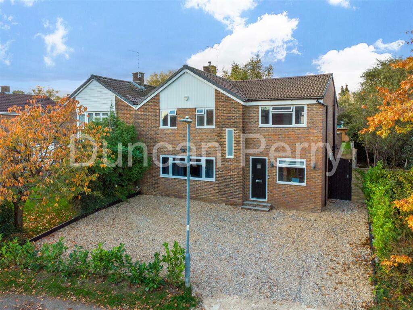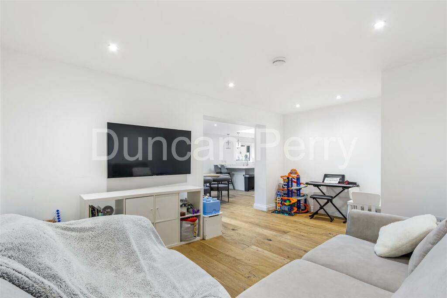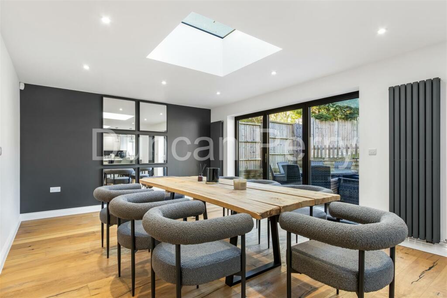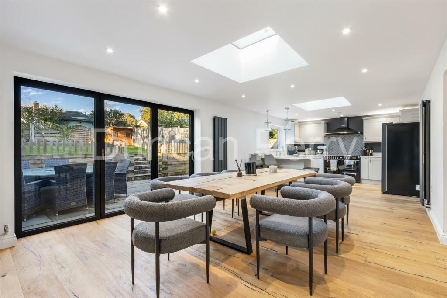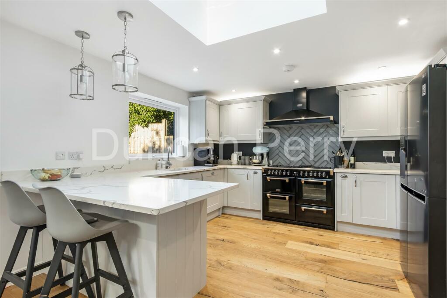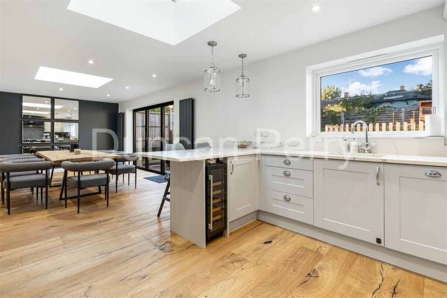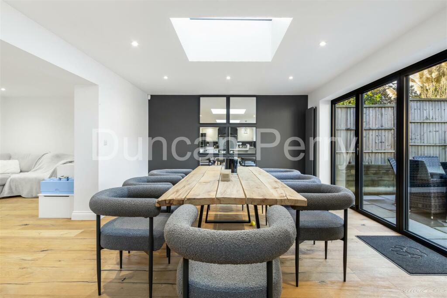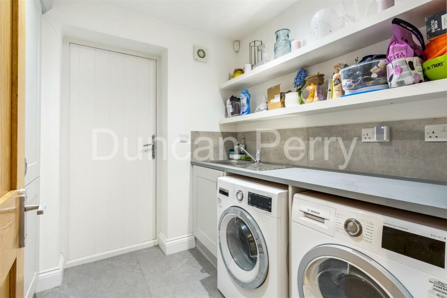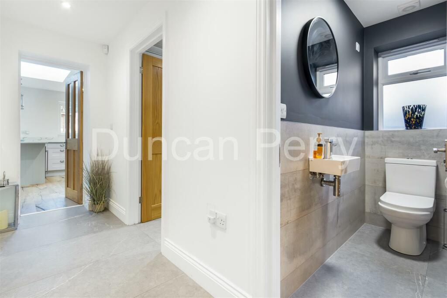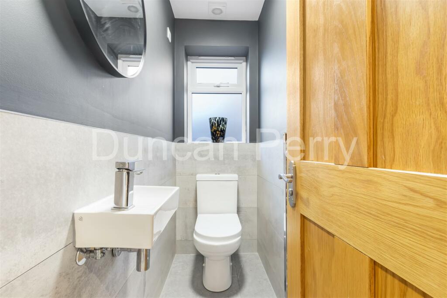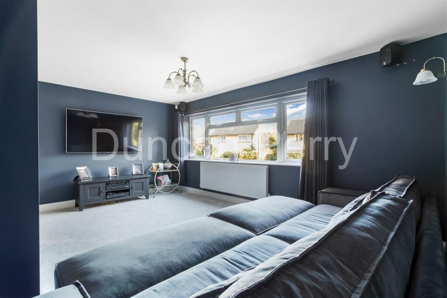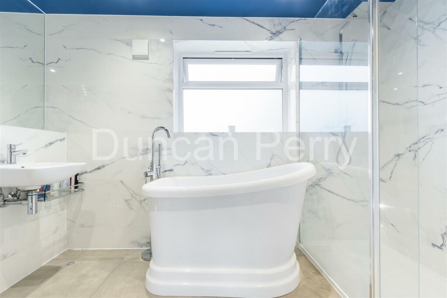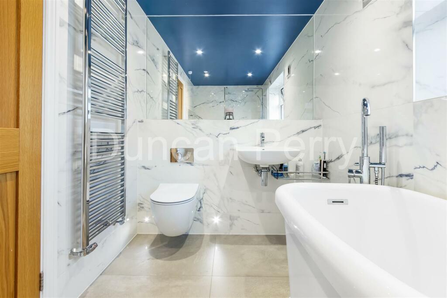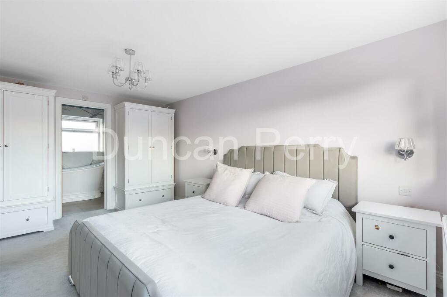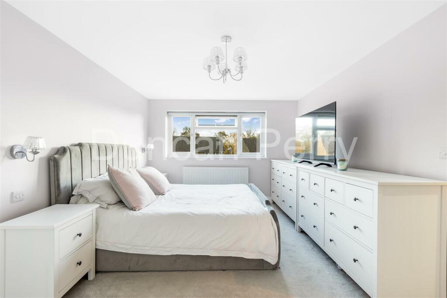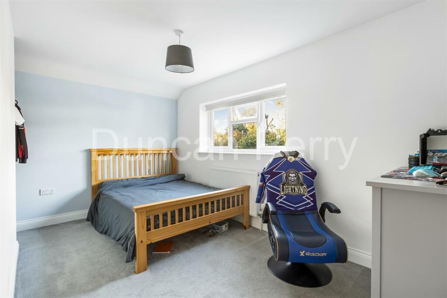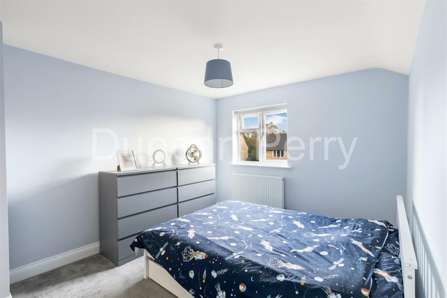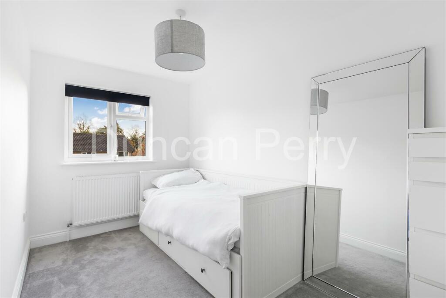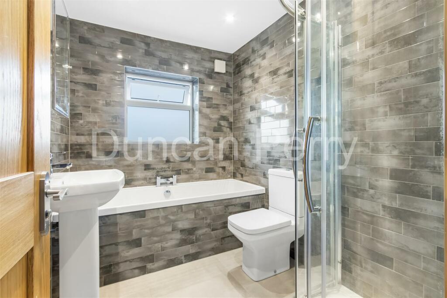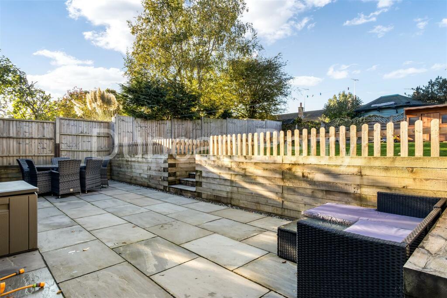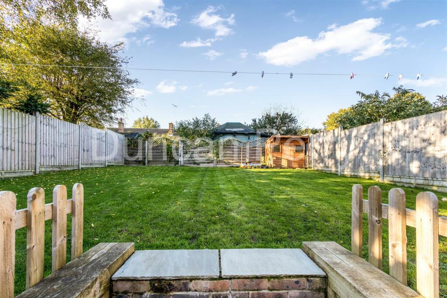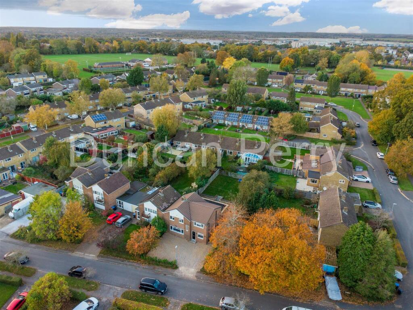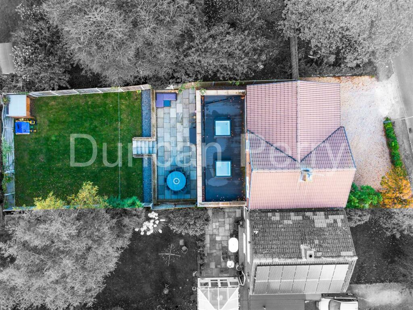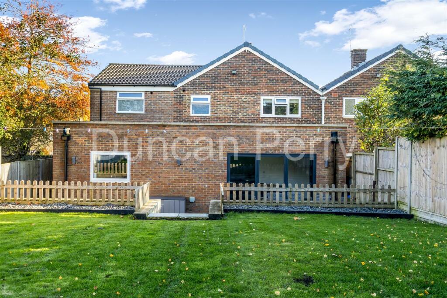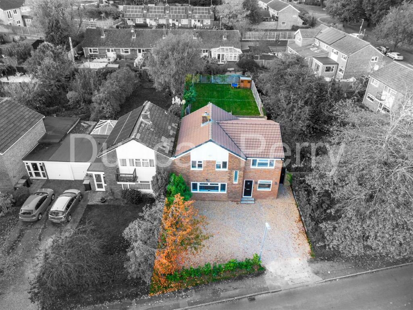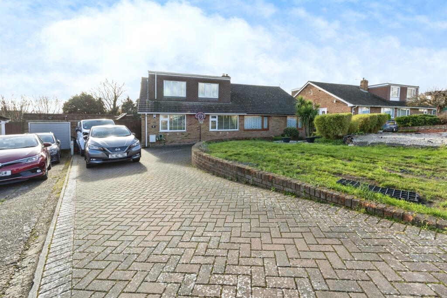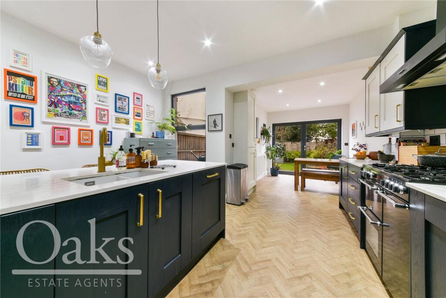Cedar Road, Hatfield
For Sale : GBP 750000
Details
Bed Rooms
4
Bath Rooms
2
Property Type
Semi-Detached
Description
Property Details: • Type: Semi-Detached • Tenure: N/A • Floor Area: N/A
Key Features: • SIGNIFICANTLY EXTENDED AND REFURBISHED FOUR BEDROOM SEMI-DETACHED HOUSE • LOUNGE AND FURTHER RECEPTION ROOM • 30'3 x 12'6 KITCHEN/FAMILY/DINING ROOM • UTILITY ROOM AND GROUND FLOOR CLOAKROOM • STUDY • EN-SUITE SHOWER TO MAIN BEDROOM • GOOD SIZE REAR GARDEN • AMPLE OFF-STREET PARKING TO FRONT • TENURE - LEASEHOLD • COUNCIL TAX BAND D - WELWYN AND HATFIELD COUNCIL
Location: • Nearest Station: N/A • Distance to Station: N/A
Agent Information: • Address: 79 Bradmore Green, Brookmans Park, AL9 7QT
Full Description: This significantly extended and refurbished four bedroom semi-detached house features a Kitchen/Family/Dining room, Lounge, Additional reception room, Utility room and Study. En-Suite shower room to bedroom one, family shower/bathroom and ground floor cloakroom, rear garden and parking to front. Internal viewing essential to appreciate this good size family home.Entrance door with double glazed opaque panel opens into:Entrance Hall - 6.73m x 1.14m widening to 3.63m at the widest poin - Tiled floor, feature wall mounted radiator, built-in under stairs cupboard, additional cupboard with light, LED ceiling spotlights.Ground Floor Cloakroom - White suite comprising top flush w.c. and wall mounted wash hand basin with mixer tap, half tiled walls, tiled floor, chrome heated towel rail, extractor fan, opaque double glazed window to side,Kitchen/Family/Dining Room - 9.22m x 3.81m (30'3 x 12'6 ) - Kitchen Area:Range of wall and base units in light grey having cupboards and drawers, quartz working surfaces extending to form breakfast bar, quartz upstand and window cill, double glazed window to rear, space for range style gas cooker with Stoves extractor hood above and tiled splash plate, integrated dishwasher, space and plumbing for American style fridge/freezer, glass ceiling dome, two feature wall mounted radiators, LED ceiling spotlights, engineered wood flooring.Family/Dining Area:Continuation of engineered wood flooring, three panel double glazed bi-fold doors to rear, feature wall mounted radiator, additional glass ceiling dome, LED ceiling spotlights. Open archway to:Lounge - 4.93m x 3.35m (16'2 x 11) - Continuation of engineered wood flooring from the Family/Dining area, LED ceiling spotlights, wall mounted tv points.Utility Room - 2.54m (into fitted cupboards) x 1.93m (8'4 (into - Range of units in light grey with grey worktops, single drainer stainless steel sink, space for washing machine and tumble dryer, concealed Baxi gas central heating boiler, pressurised hot water cylinder and electric consumer units, tiled splashbacks and floor, extractor fan, LED ceiling spotlights, door to side.Study - 2.90m x 1.93m (9'6 x 6'4) - Double glazed window to front, tiled floor, double radiator, LED ceiling spotlights.Reception Room Two - 5.03m x 3.45m (16'6 x 11'4) - This room is used as a cinema room by the present owners. Double glazed window to front, double radiator, wall mounted tv points.First Floor Landing - Approached via a turn flight staircase from the entrance hall. Tall double glazed opaque window to front, ceiling spotlights, access to loft via retractable ladder.Bedroom One - 4.57m x 3.23m (15' x 10'7) - Double radiator, bedside lighting points, double glazed window to front.En-Suit Shower/Bathroom - 3.20m x 1.78m (10'6 x 5'10) - Large walk-in shower base with glass screen, overhead and hand shower. Roll edge bath tub with free standing mixer tap and shower attachment, wall mounted w.c. with concealed cistern, wall mounted wash hand basin, tiled walls and floor, large wall mirror, opaque double glazed window to rear, LED ceiling spotlights, extractor fan, chrome heated towel rail.Bedroom Two - 4.09m x 2.36m widening to 3.45m (13'5 x 7'9 wideni - Double glazed window to rear, double radiator.Bedroom Three - 3.48m x 2.95m (11'5 x 9'8) - Double glazed window to front, double radiator.Bedroom Four - 3.45m x 2.06m (11'4 x 6'9) - Double glazed window to front, double radiator.Bath/Shower Room - 2.36m x 1.78m (7'9 x 5'10) - Modern white suite comprising of bath with mixer tap, pedestal wash hand basin, top flush w.c, corner shower base with glass cubicle, overhead and hand shower, chrome heated towel rail, tiled walls and floor, double glazed opaque window to rear, LED ceiling spotlights, extractor fan.Exterior - Rear Garden - 16.31m x 10.90m (53'6 x 35'9) - Full width paved patio immediately adjoining the property, external lighting, power and water points. Steps from the patio lead up to the main garden area which is predominantly lawned with timber fence panelling to side and rear perimeters, pedestrian side access via timber gate with lighting and power points, gas meter cupboard.Front - Predominantly gravelled to provide ample off street parking, external lighting points.Tenure - Leasehold Council Tax Band D - Welwyn & Hatfield Council. Ground Rent £18 per year.Property InformationWe believe this information to be accurate, but it cannot be guaranteed. If there is any point which is of particular importance we will attempt to assist or you should obtain professional confirmation. All measurements quoted are approximate. The fixtures, fittings, appliances and mains services have not been tested. These Particulars do not constitute a contract or part of a contract.BrochuresCedar Road, Hatfield
Location
Address
Cedar Road, Hatfield
City
Cedar Road
Features And Finishes
SIGNIFICANTLY EXTENDED AND REFURBISHED FOUR BEDROOM SEMI-DETACHED HOUSE, LOUNGE AND FURTHER RECEPTION ROOM, 30'3 x 12'6 KITCHEN/FAMILY/DINING ROOM, UTILITY ROOM AND GROUND FLOOR CLOAKROOM, STUDY, EN-SUITE SHOWER TO MAIN BEDROOM, GOOD SIZE REAR GARDEN, AMPLE OFF-STREET PARKING TO FRONT, TENURE - LEASEHOLD, COUNCIL TAX BAND D - WELWYN AND HATFIELD COUNCIL
Legal Notice
Our comprehensive database is populated by our meticulous research and analysis of public data. MirrorRealEstate strives for accuracy and we make every effort to verify the information. However, MirrorRealEstate is not liable for the use or misuse of the site's information. The information displayed on MirrorRealEstate.com is for reference only.
Real Estate Broker
Duncan Perry Estate Agents, Brookmans Park
Brokerage
Duncan Perry Estate Agents, Brookmans Park
Profile Brokerage WebsiteTop Tags
Leasehold PropertyLikes
0
Views
21
Related Homes
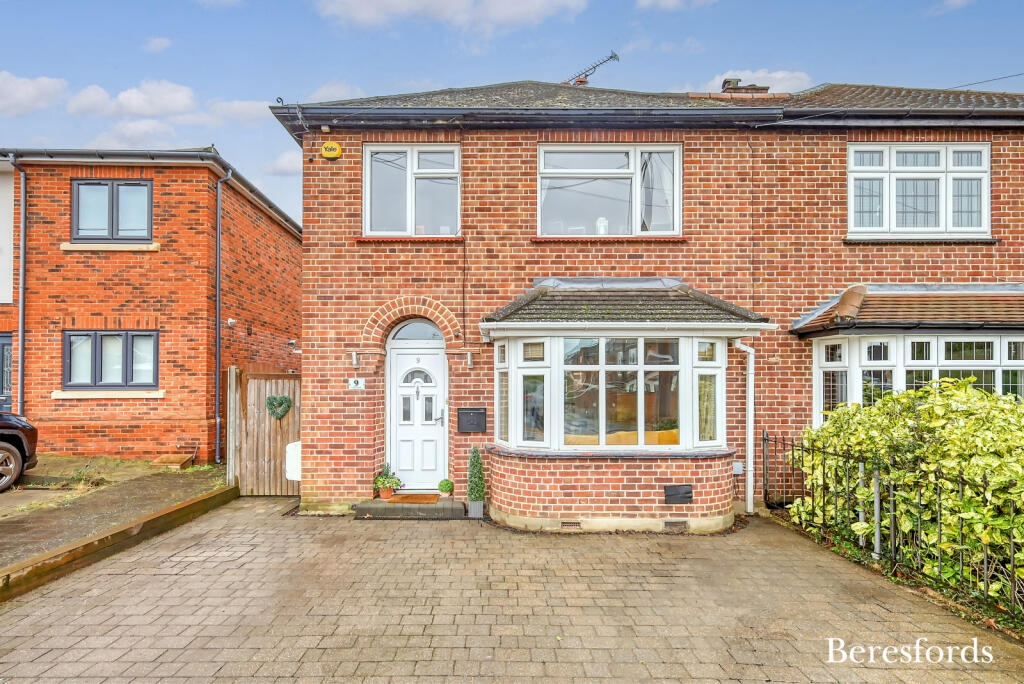
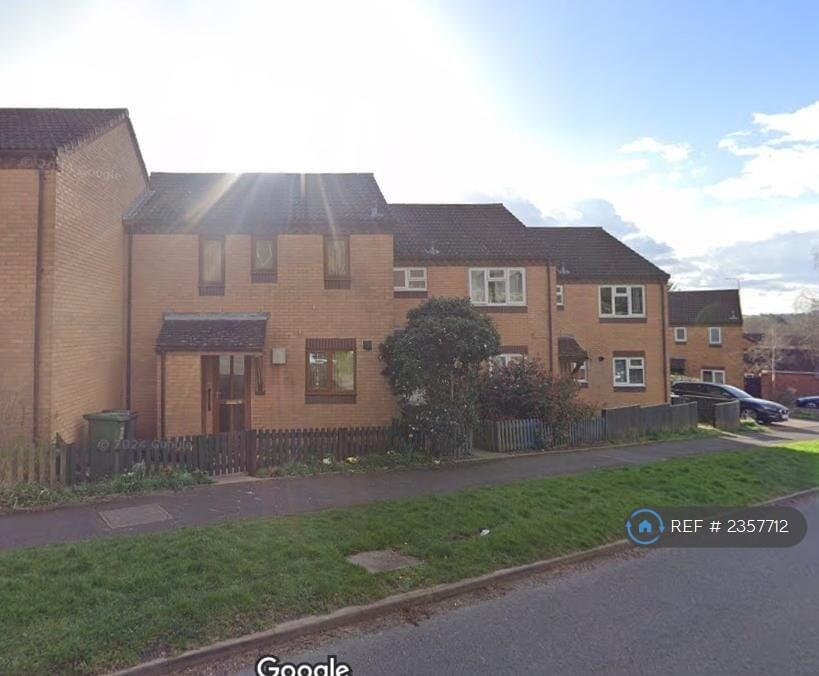

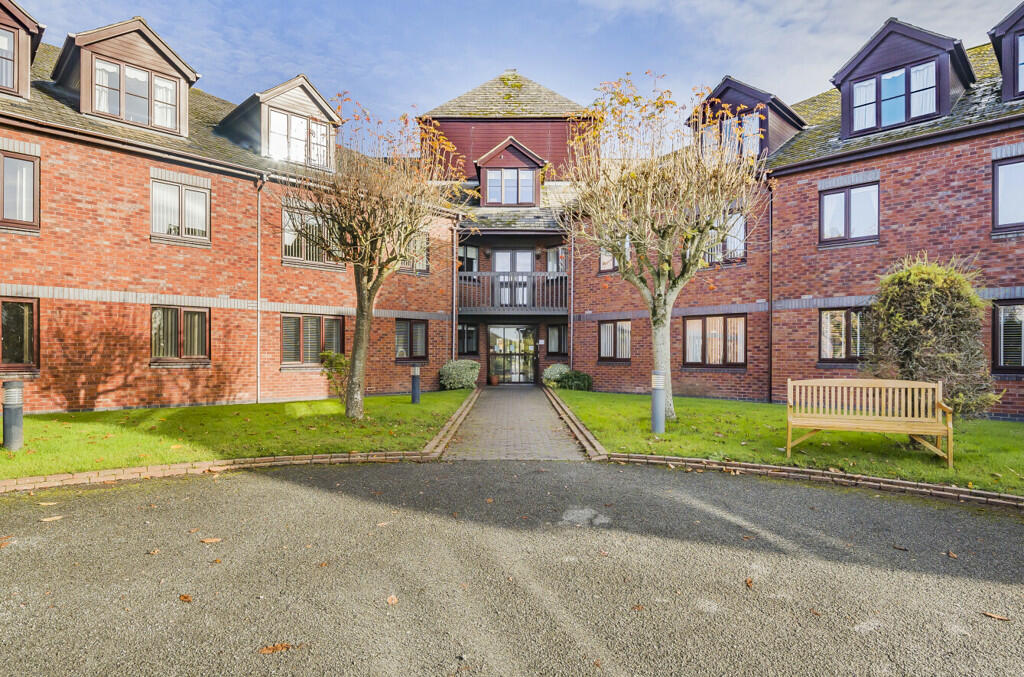
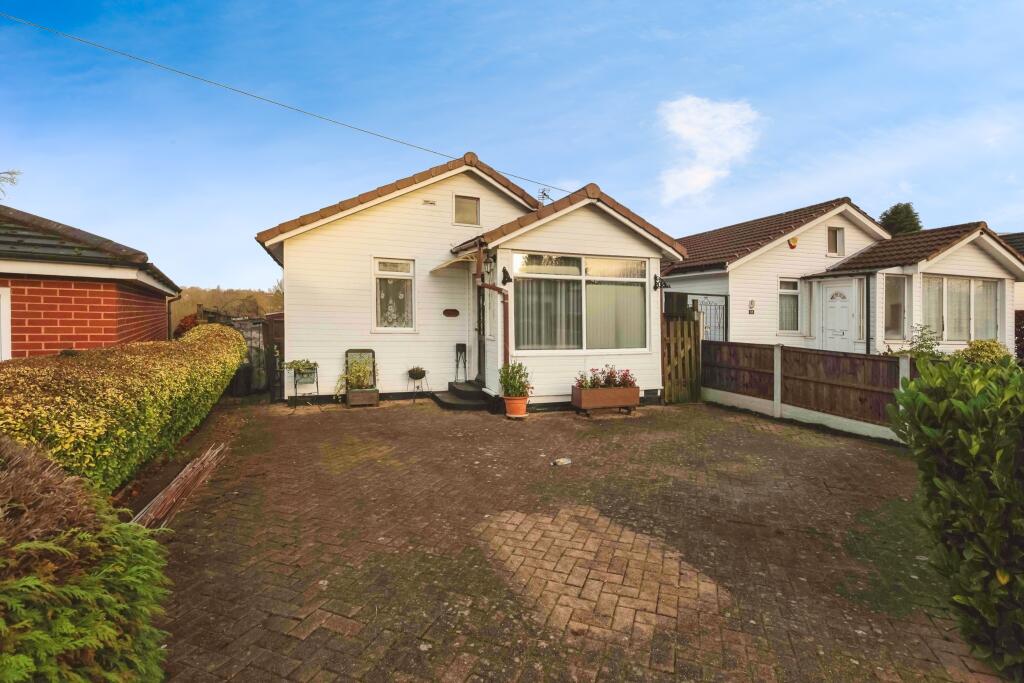


17016 Broken Pine, Sonora, Tuolumne County, CA, 95370 Silicon Valley CA US
For Sale: USD579,000

