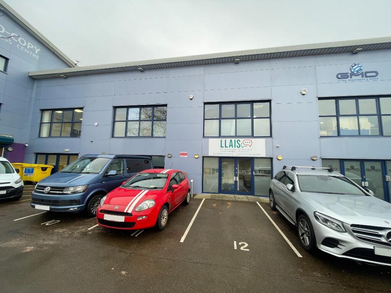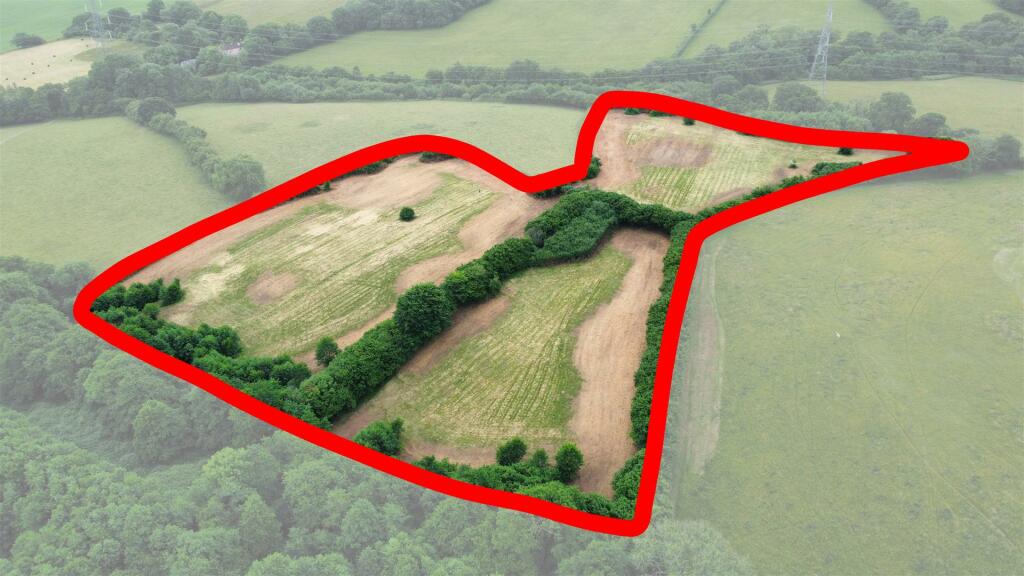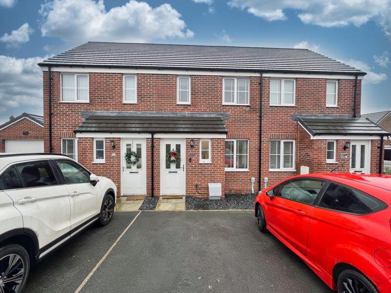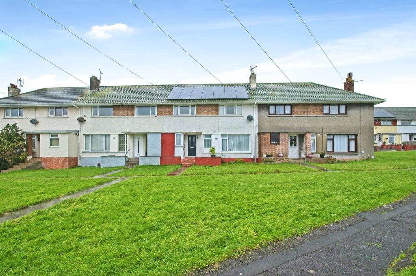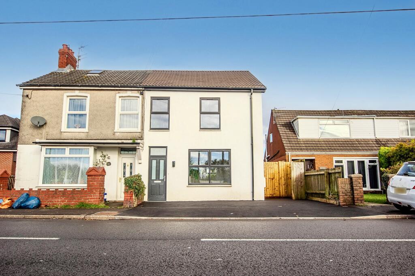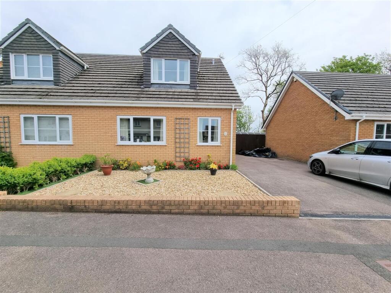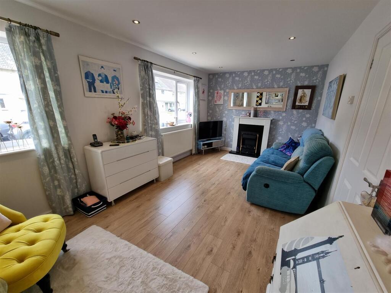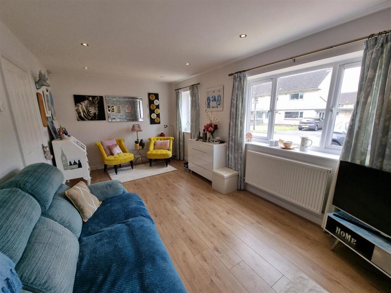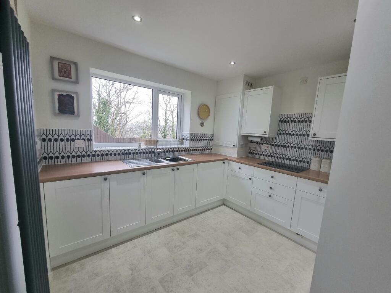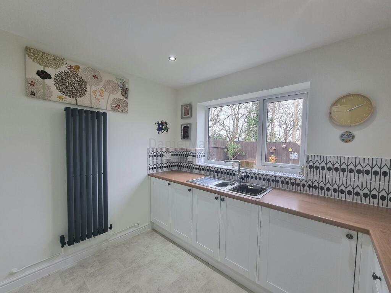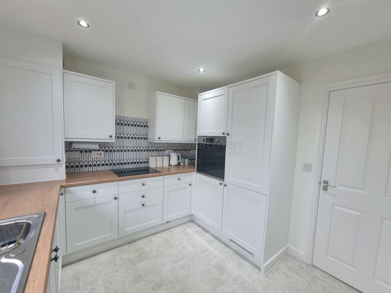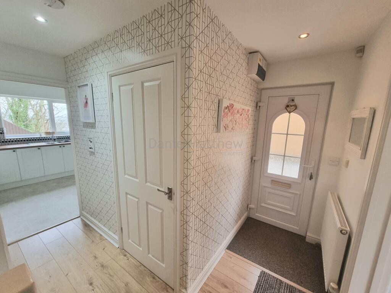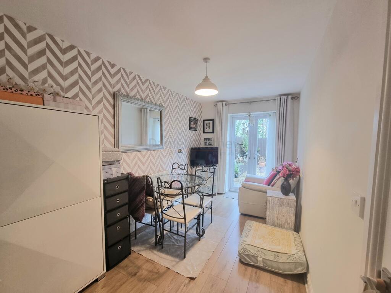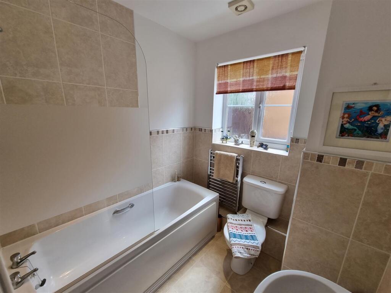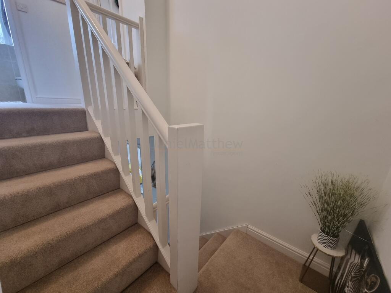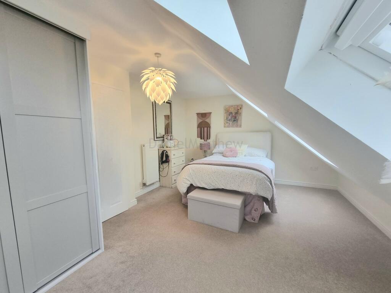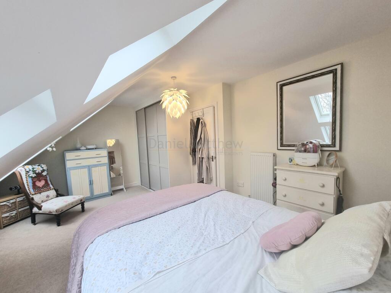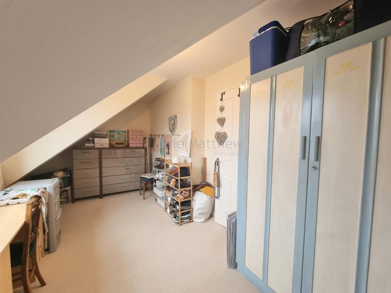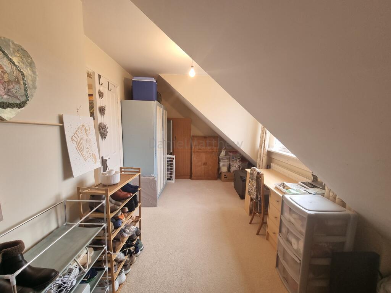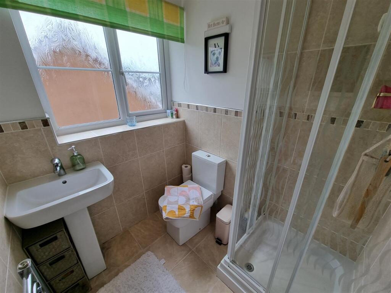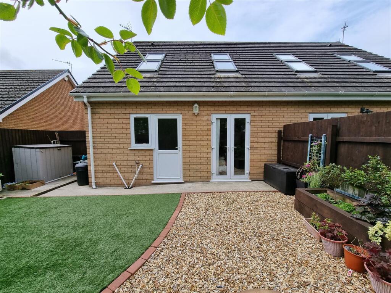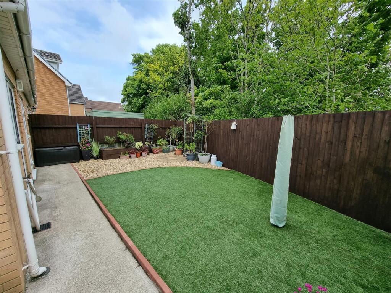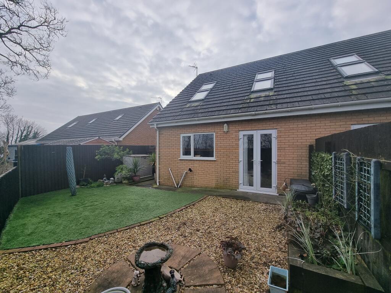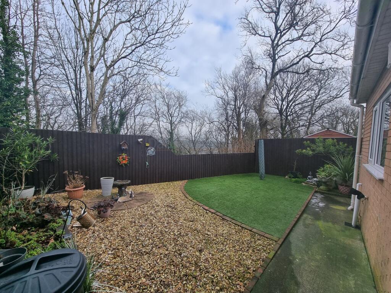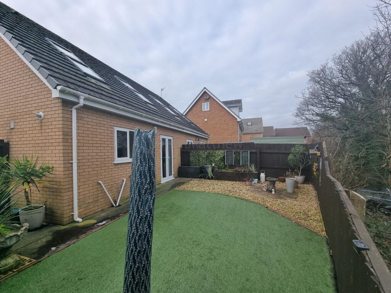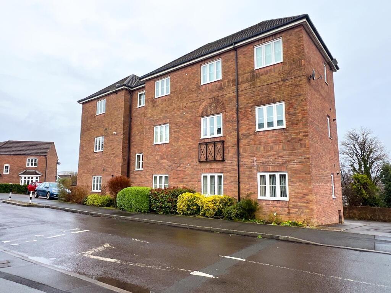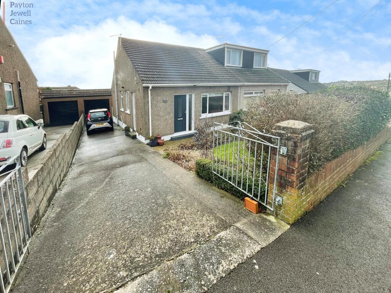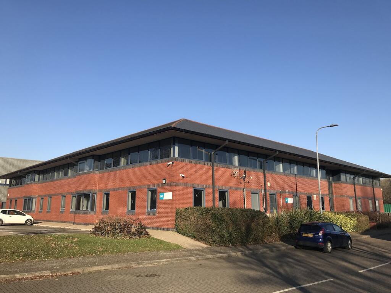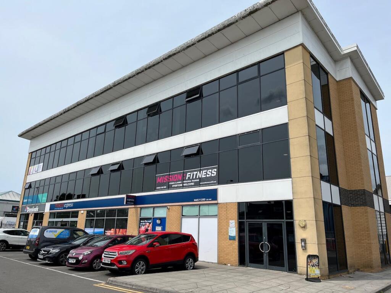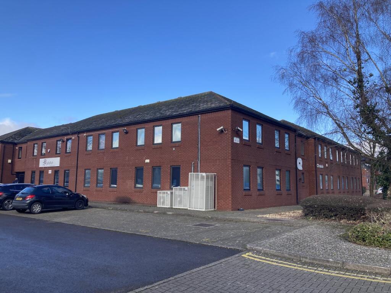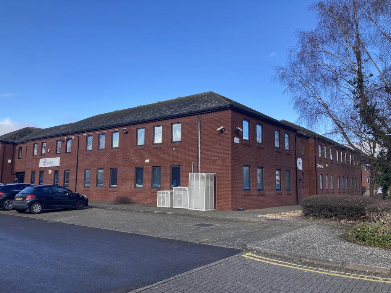Cefn Glas Road, Bridgend
For Sale : GBP 229950
Details
Bed Rooms
2
Bath Rooms
2
Property Type
Semi-Detached
Description
Property Details: • Type: Semi-Detached • Tenure: N/A • Floor Area: N/A
Key Features: • Semi detached two/three dorma bungalow • Lounge • Brand New Kitchen • Downstairs Bathroom • Dining room/Third bedroom • Two Spacious Bedrooms • Upstairs shower room • Close to Bridgend town and situated off from Newcastle Hill • Call to arrange an appointment on • A Must To View
Location: • Nearest Station: N/A • Distance to Station: N/A
Agent Information: • Address: 10 the Triangle, Brackla, Bridgend, CF31 2LL
Full Description: *Immaculately Presented Two/Three Bedroom Semi Detached Dorma Bungalow * Daniel Matthew are pleased to offer for sale this two/three bedroom semi detached bungalow situated close to Bridgend town centre and close to Newcastle Hill. Comprising lounge, brand new fitted kitchen, bathroom and dining room/third bedroom to the ground floor. The split landing leads you to to the second floor where there is shower room and two spacious bedrooms. Further benefits off road parking, garden to front and rear. Call our team to arrange viewing .EntranceEnter via UPVC double glazed door to side aspect, plain ceiling, plain and papered walls, laminate flooring, radiator, storage cupboard, doors leading to all ground floor rooms.Lounge5.39m x 3.02m (17'8" x 9'10")Two UPVC double glazed windows to front aspect, plain ceiling, plain walls, laminate flooring, radiator, Fire surround and electric fire.Bedroom Three/Reception Room4.29m x 2.29m (14' 01" x 7' 06")UPVC double glazed French doors leading to rear garden, plain ceiling, plain walls, laminate flooring, radiator.Kitchen3.02m x 2.87m (9' 11" x 9' 05")Beautiful newly fitted kitchen with a UPVC double glazed window over looking rear garden. Matching wall and base units with complimentary work surface, stainless sink/drainer with mixer tap over, integrated washing machine, integrated fridge/freezer, vinyl flooring, boiler housed in the cupboard, plain walls with tiled splash back.Bathroom1.98m x 1.95m) (6'5" x 6'4"))UPVC double glazed obscured window to side aspect, low level WC, pedestal wash hand basin, panelled bath with shower over, tiled and plain walls, tiled flooring, towel radiator.LandingSplit landing, plain ceiling, plain walls, carpet flooring, access to loft, doors leading to all first floor rooms.Bedroom One5.38m x 3.91m (17' 08" x 12' 10")Specious bedroom with Velux windows to rear aspect, plain ceiling, plain walls, carpet flooring, radiator and fitted war droves to remain.Bedroom Two5.38m x 2.69m (17' 08" x 8' 10")UPVC double glazed window to front aspect, plain ceiling, plain walls, carpet flooring, radiator.Shower Room1.71m x 1.73m (5'7" x 5'8")UPVC double glazed obscured window to side aspect, low level WC, pedestal wash hand basin, shower cubicle with thermostatic shower, plain and tiled walls, tiled flooring, towel radiator.OutsideFront - Decorative stones and dwarf wall, off road parking.
Rear - Fence boundary, astro-turf, raised sleeper flower beds and decorative stones, side access gate.
Location
Address
Cefn Glas Road, Bridgend
City
Cefn Glas Road
Features And Finishes
Semi detached two/three dorma bungalow, Lounge, Brand New Kitchen, Downstairs Bathroom, Dining room/Third bedroom, Two Spacious Bedrooms, Upstairs shower room, Close to Bridgend town and situated off from Newcastle Hill, Call to arrange an appointment on, A Must To View
Legal Notice
Our comprehensive database is populated by our meticulous research and analysis of public data. MirrorRealEstate strives for accuracy and we make every effort to verify the information. However, MirrorRealEstate is not liable for the use or misuse of the site's information. The information displayed on MirrorRealEstate.com is for reference only.
Real Estate Broker
Daniel Matthew Estate Agents, Bridgend
Brokerage
Daniel Matthew Estate Agents, Bridgend
Profile Brokerage WebsiteTop Tags
Brand New Kitchen Downstairs BathroomLikes
0
Views
29
Related Homes
