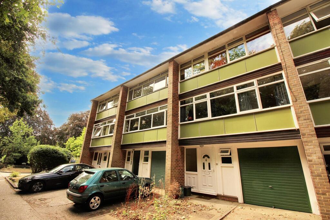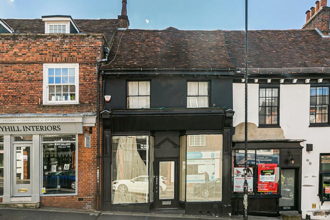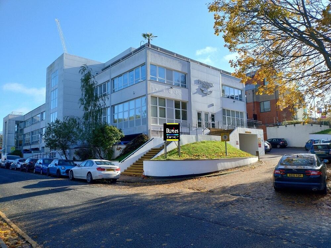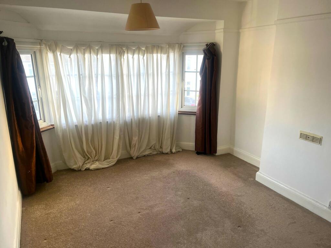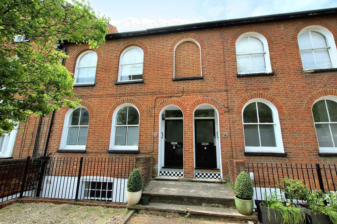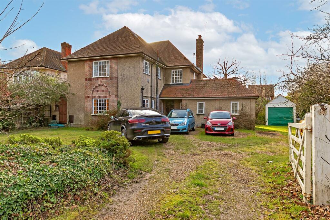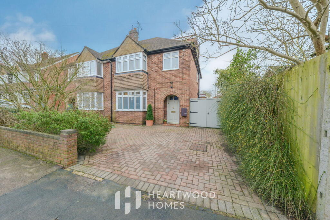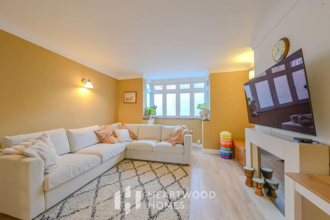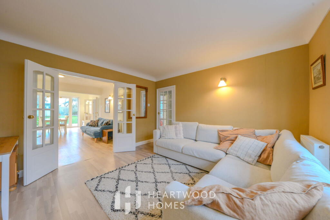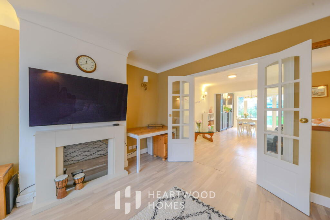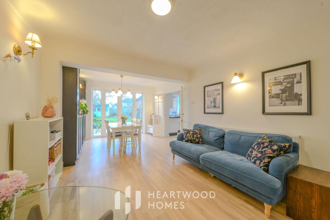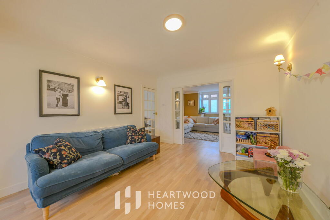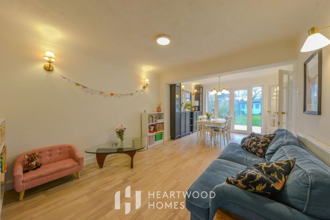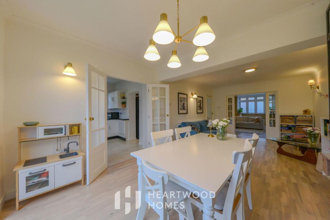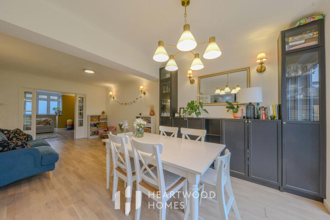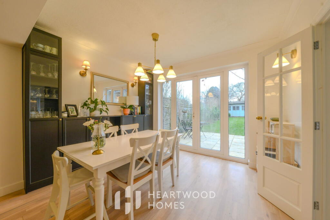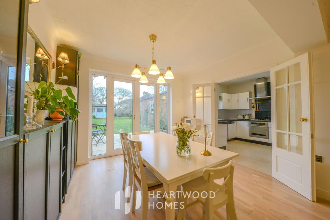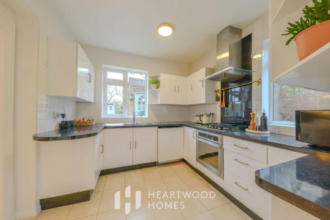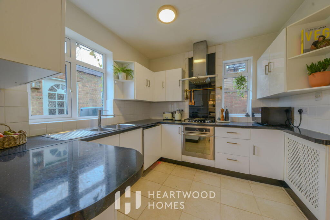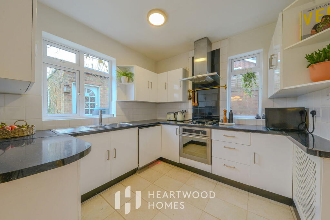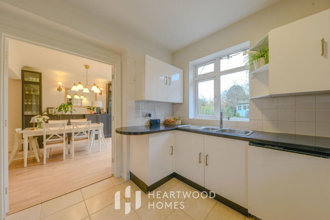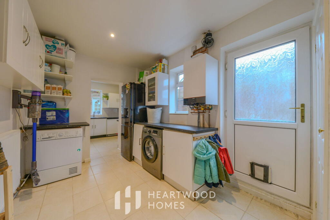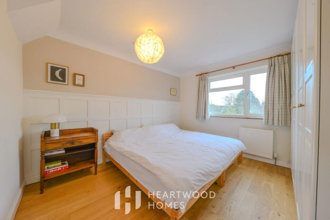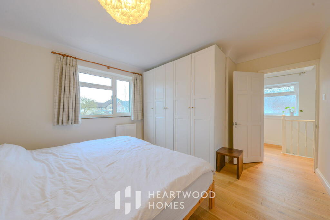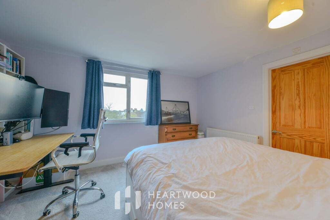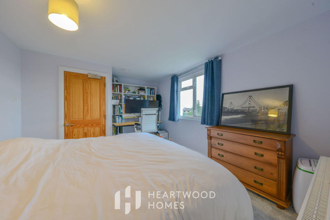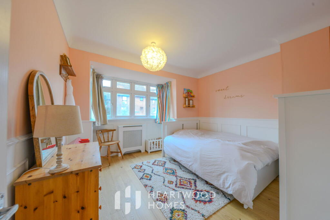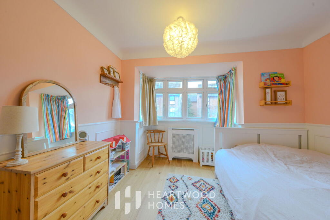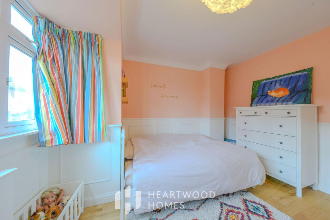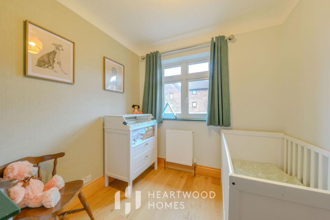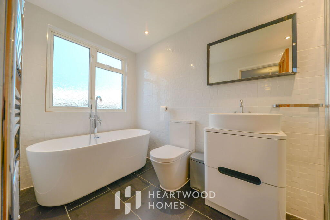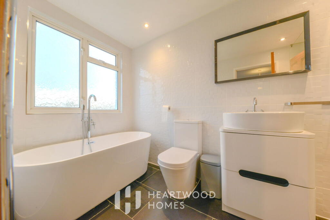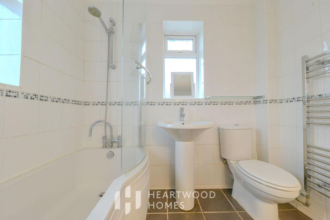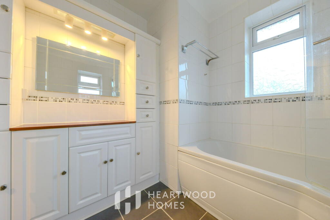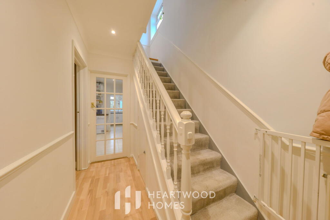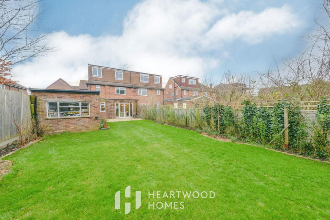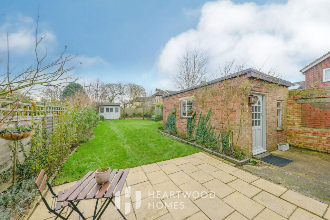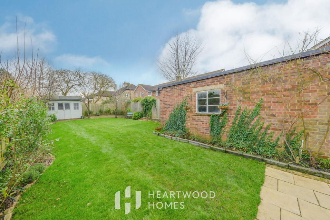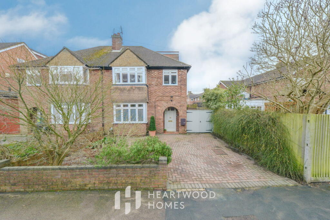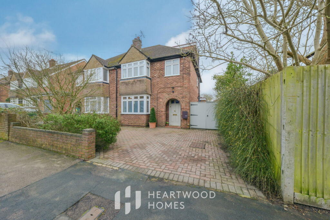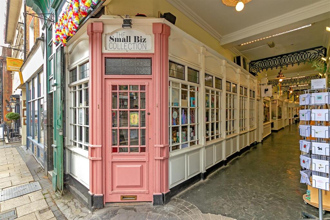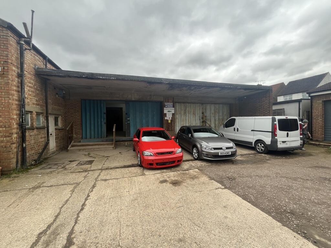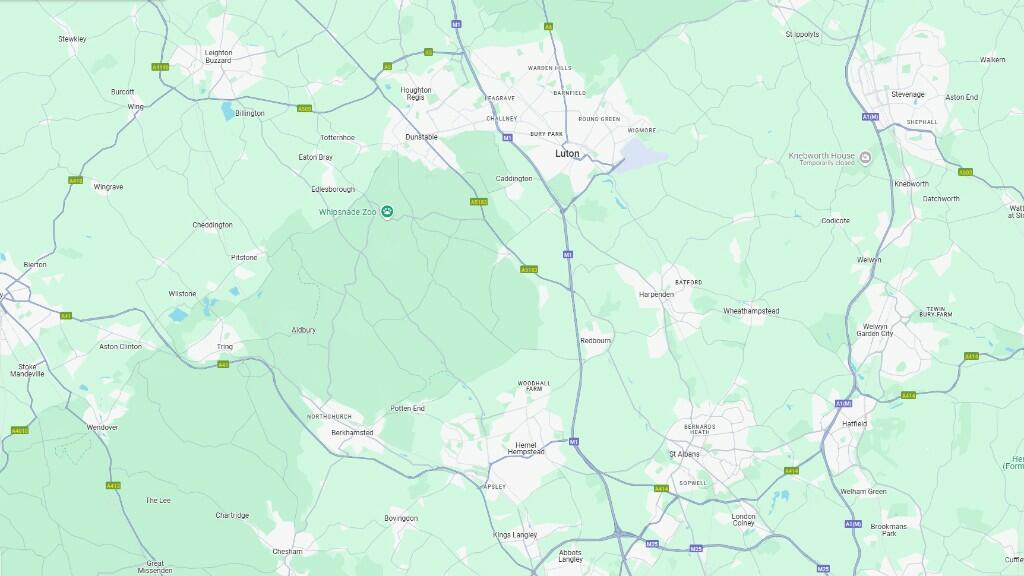Central Drive, St. Albans, AL4 0UR
For Sale : GBP 1100000
Details
Bed Rooms
4
Bath Rooms
2
Property Type
Semi-Detached
Description
Property Details: • Type: Semi-Detached • Tenure: N/A • Floor Area: N/A
Key Features: • Charming 1930s semi-detached four-bedroom family home. • Sought-after location near top schools, shops, and amenities. • Just 1.2 miles from the train station with great transport links. • Spacious living areas with a bay-fronted living room and lounge/dining room opening to the garden. • Modern kitchen overlooking the large south facing rear garden. • Four well-sized bedrooms, including a loft conversion with ensuite. • Stylish family bathroom on the first floor. • Driveway parking and garage with side access. • Excellent potential for further extension (planning ref: 5/2024/1266). • EPC Grade D
Location: • Nearest Station: N/A • Distance to Station: N/A
Agent Information: • Address: 1u Long Spring, St Albans AL3 6EN
Full Description: A charming 1930s semi-detached, four-bedroom family home located in a highly sought-after residential area. The property is perfectly positioned for well-regarded local schools, including Beaumont Secondary School and Oakwood Infant & Junior School. You'll also find a great selection of shops, including Marks & Spencer and Sainsbury’s, along with an array of restaurants and coffee shops at The Quadrant and in Fleetville. The train station is just 1.2 miles away, providing excellent links into London, and St Albans’ vibrant city centre is within easy reach, offering a fantastic choice of shops, pubs, and eateries.This lovely home has been thoughtfully extended, yet still offers excellent potential for further expansion to the side and rear, with planning permission already in place (ref: 5/2024/1266). Please get in touch for more details.Inside, the property offers bright, well-planned living space. The entrance porch leads into a spacious hallway, which in turn connects to a bay-fronted living room. Double doors open into the lounge/dining room, creating a fantastic space for entertaining. The contemporary kitchen sits at the rear, overlooking the garden, with access to a separate utility room.On the first floor, there are two generous double bedrooms, a single bedroom, and a stylish family bathroom. A staircase leads to the second floor, where you’ll find a well-proportioned double bedroom with a spacious and beautifully designed ensuite.Outside, the property benefits from ample driveway parking and access to the garage which would be perfect to be converted to a home office/gym or garden room . The well-maintained front garden adds to the home’s kerb appeal, while side access leads to a fantastic-sized rear garden with a lovely sunny aspect—perfect for families to enjoy.This is a wonderful opportunity to secure a spacious family home in a prime location. Contact us today to arrange your viewing! BrochuresBrochure 1
Location
Address
Central Drive, St. Albans, AL4 0UR
City
St. Albans
Features And Finishes
Charming 1930s semi-detached four-bedroom family home., Sought-after location near top schools, shops, and amenities., Just 1.2 miles from the train station with great transport links., Spacious living areas with a bay-fronted living room and lounge/dining room opening to the garden., Modern kitchen overlooking the large south facing rear garden., Four well-sized bedrooms, including a loft conversion with ensuite., Stylish family bathroom on the first floor., Driveway parking and garage with side access., Excellent potential for further extension (planning ref: 5/2024/1266)., EPC Grade D
Legal Notice
Our comprehensive database is populated by our meticulous research and analysis of public data. MirrorRealEstate strives for accuracy and we make every effort to verify the information. However, MirrorRealEstate is not liable for the use or misuse of the site's information. The information displayed on MirrorRealEstate.com is for reference only.
Real Estate Broker
Heartwood Homes, St Albans
Brokerage
Heartwood Homes, St Albans
Profile Brokerage WebsiteTop Tags
shops and amenities.Likes
0
Views
4
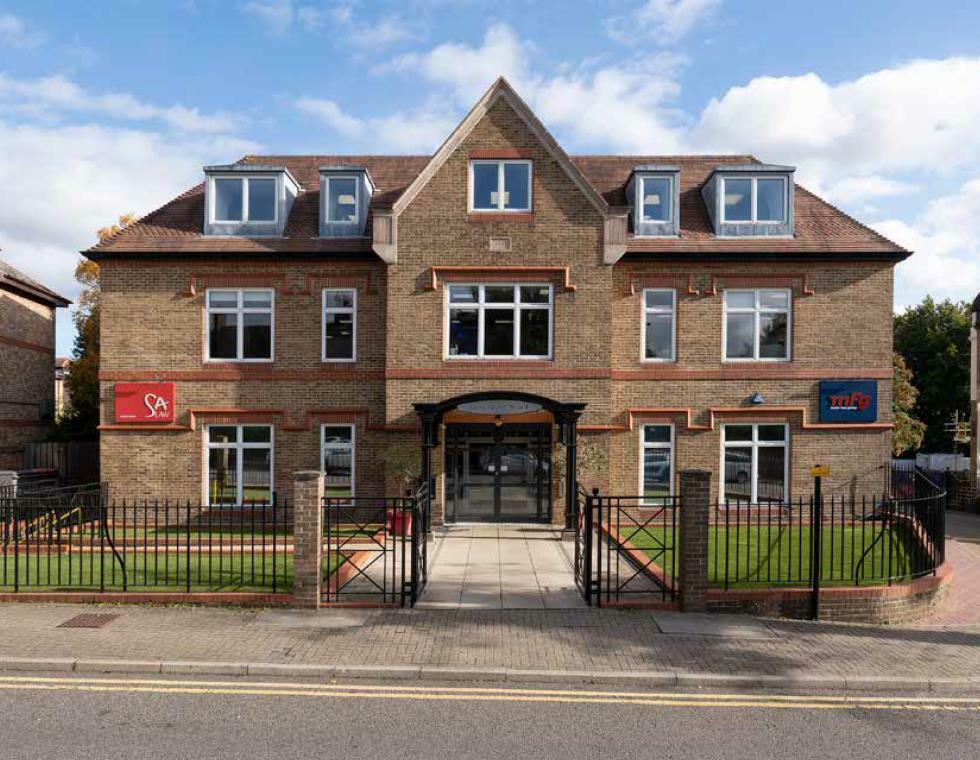
Gladstone Place, 36/38 Upper Marlborough Road, St. Albans, Hertfordshire, AL1
For Rent - GBP 2,616
View HomeRelated Homes
