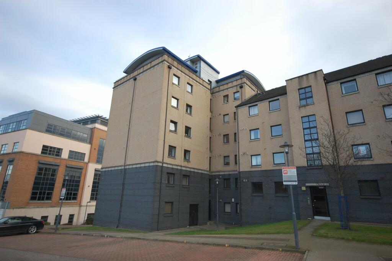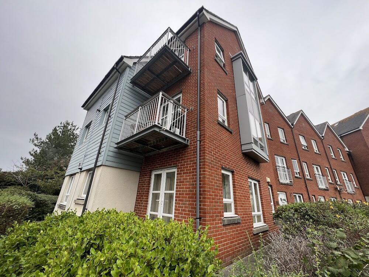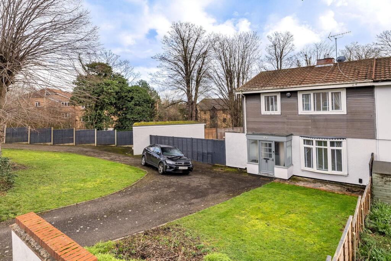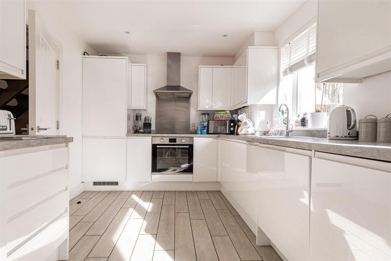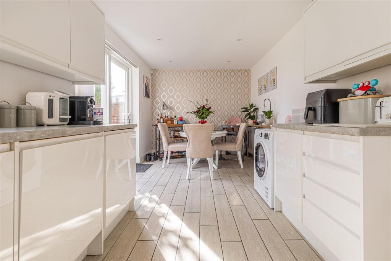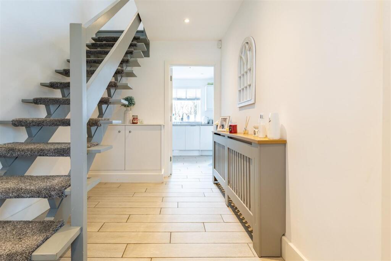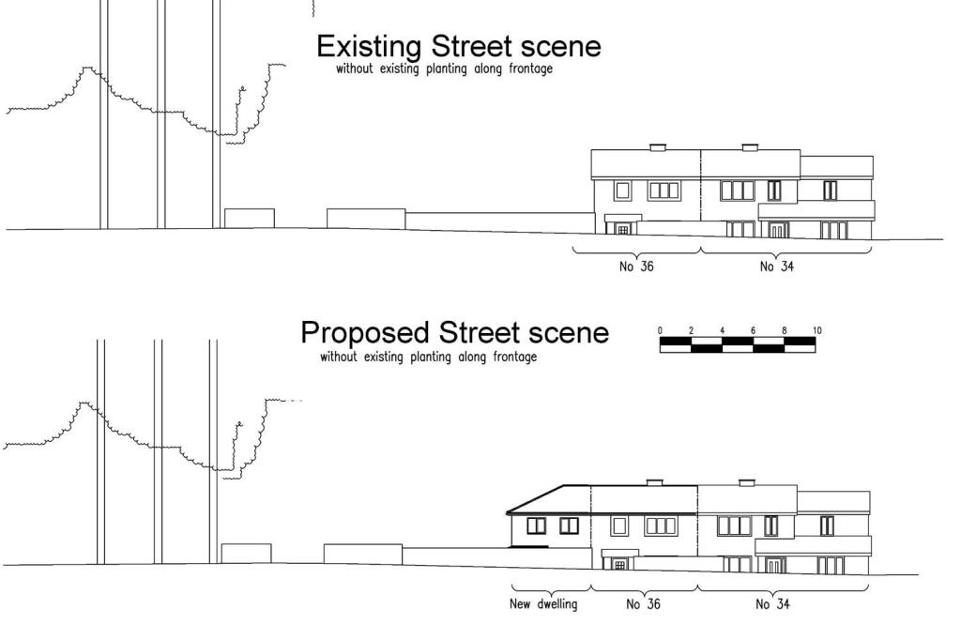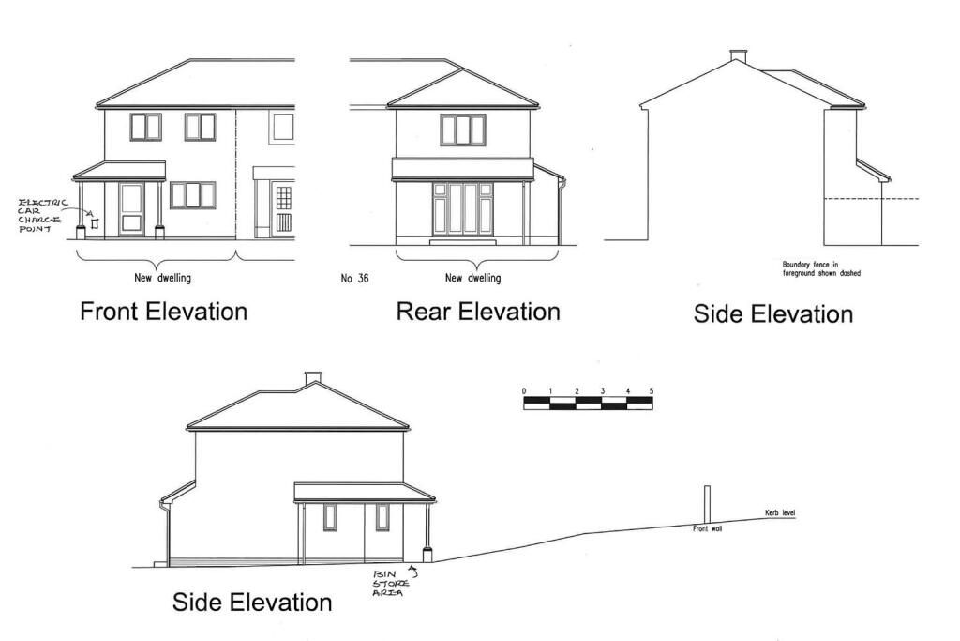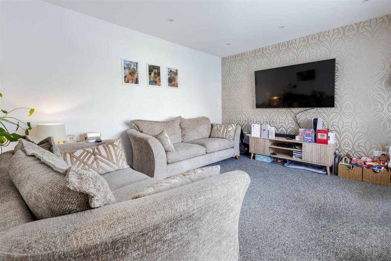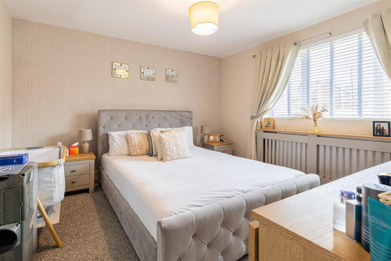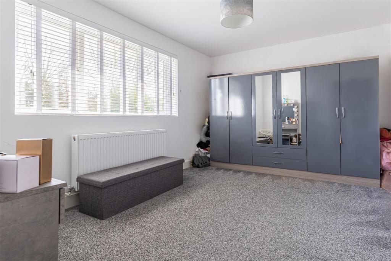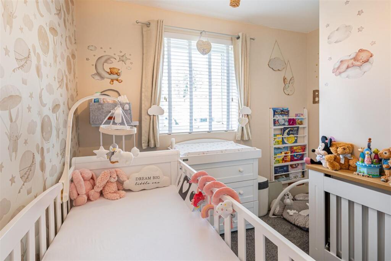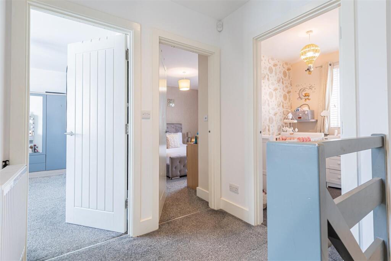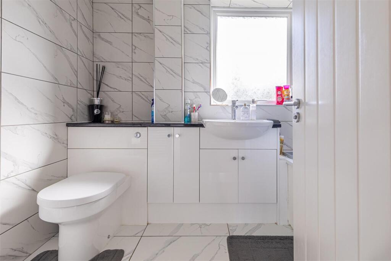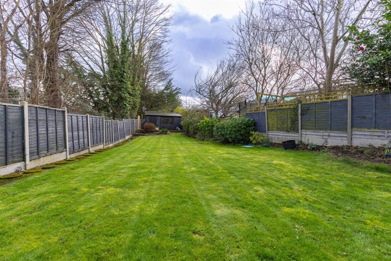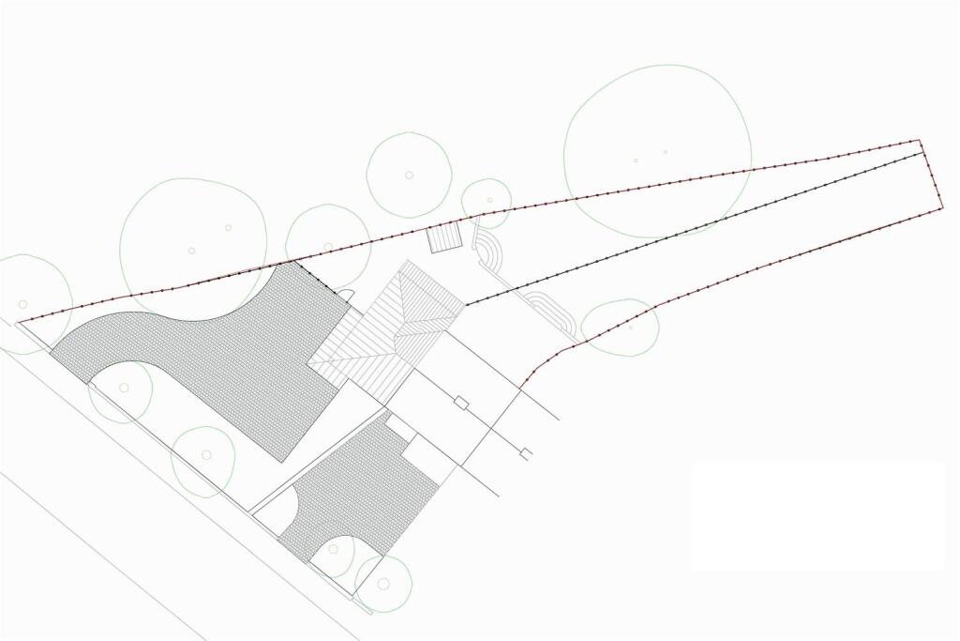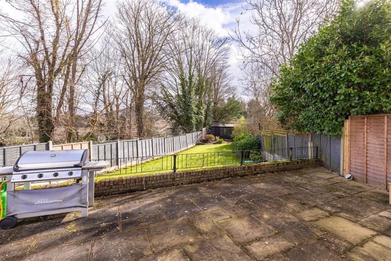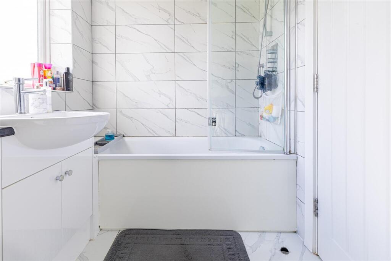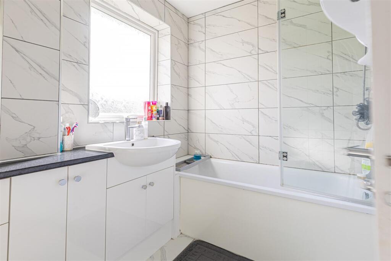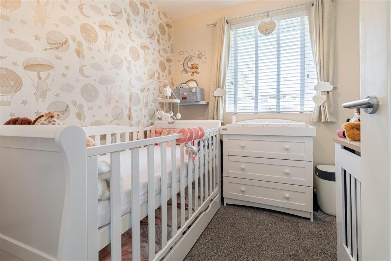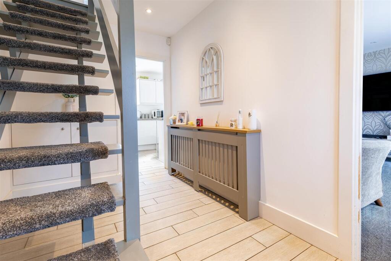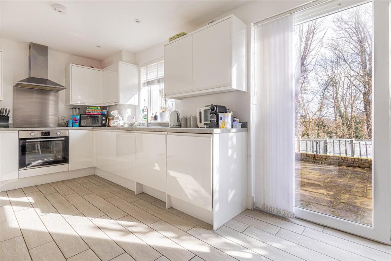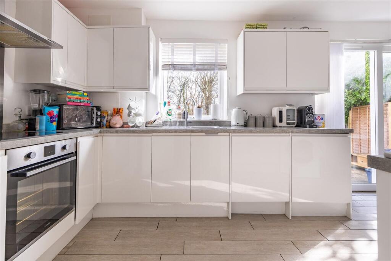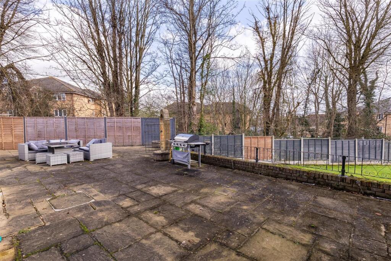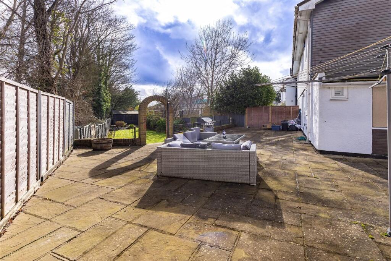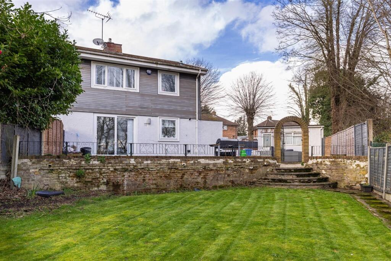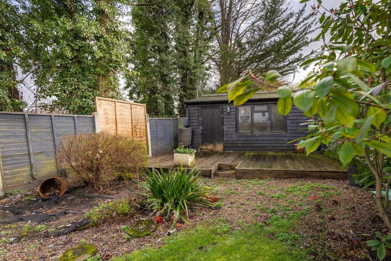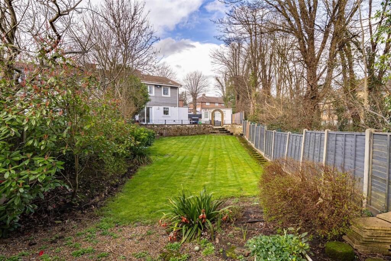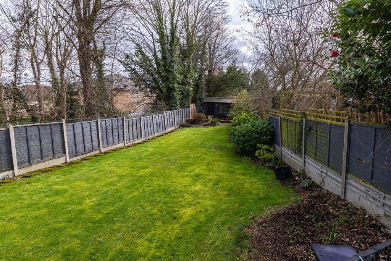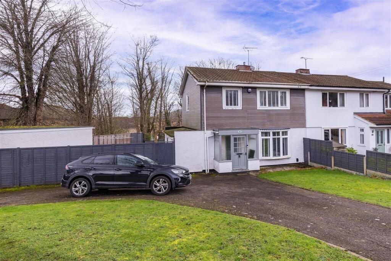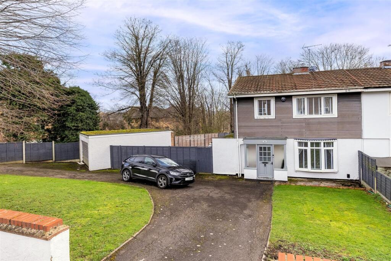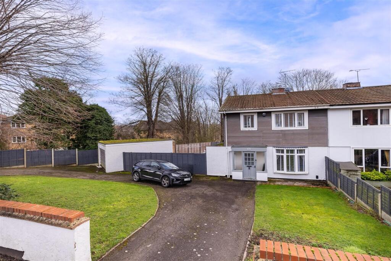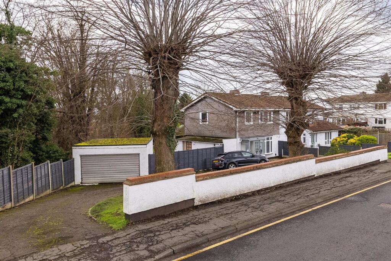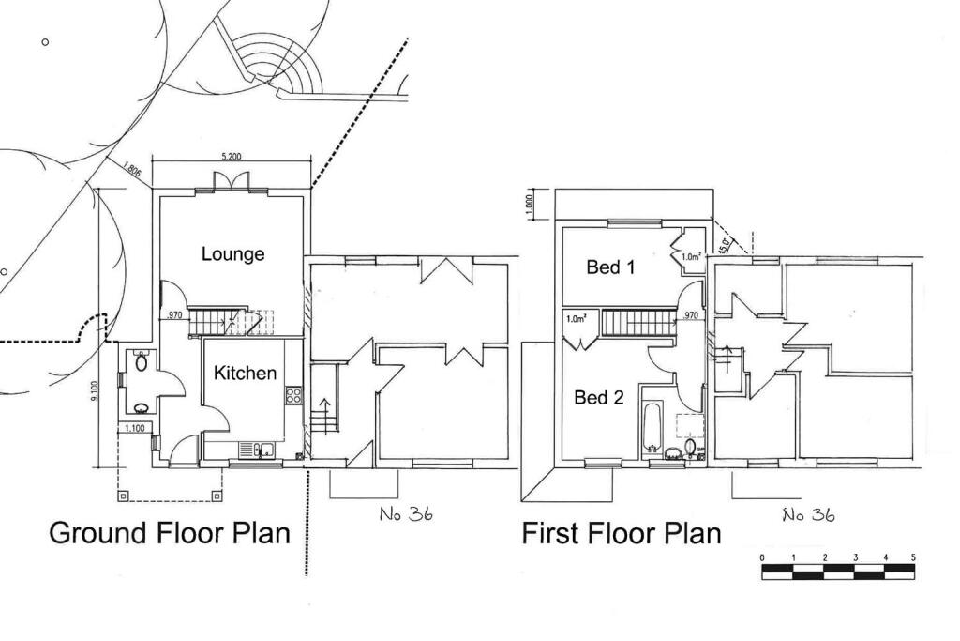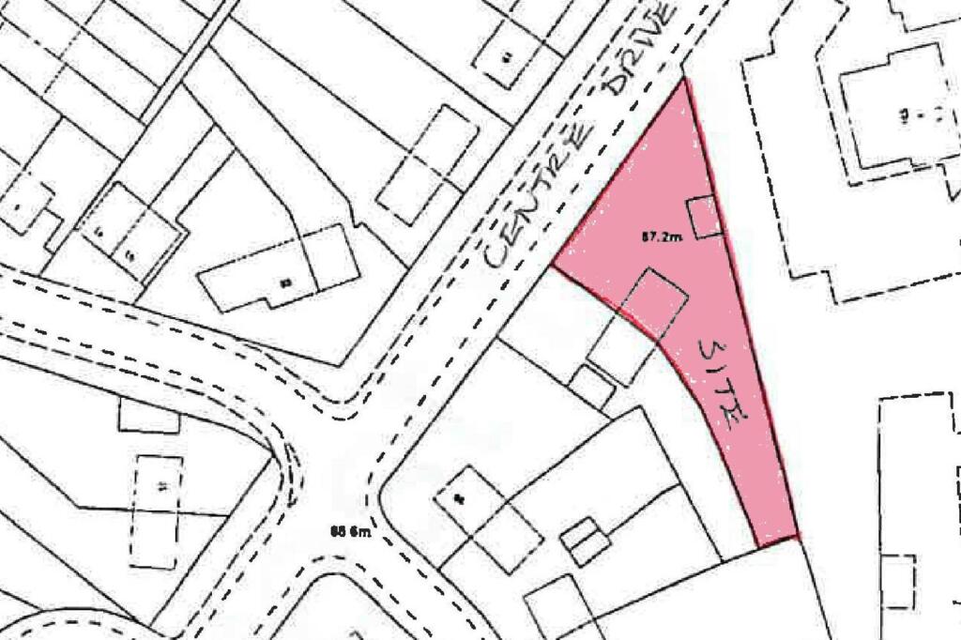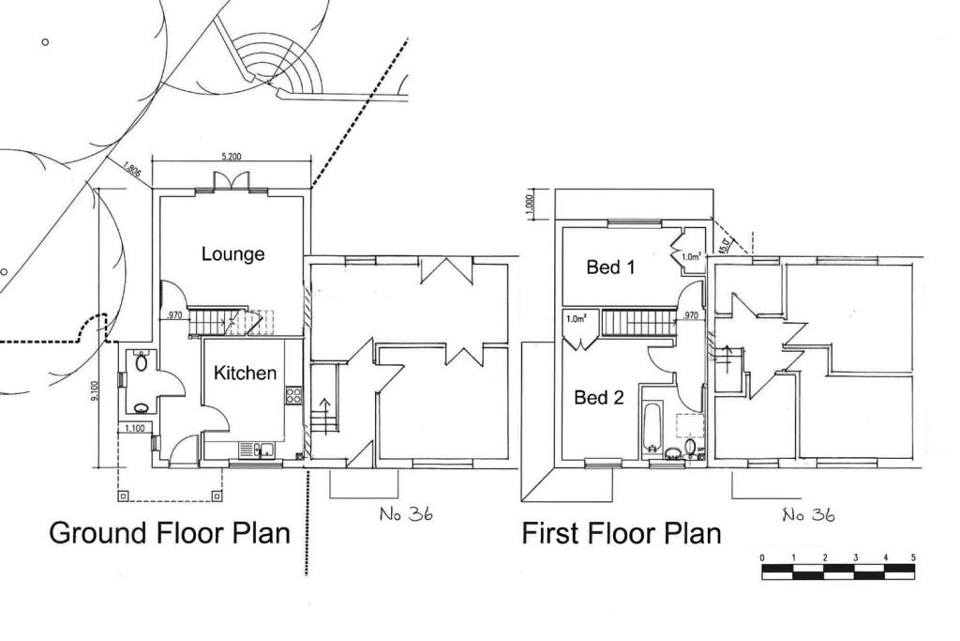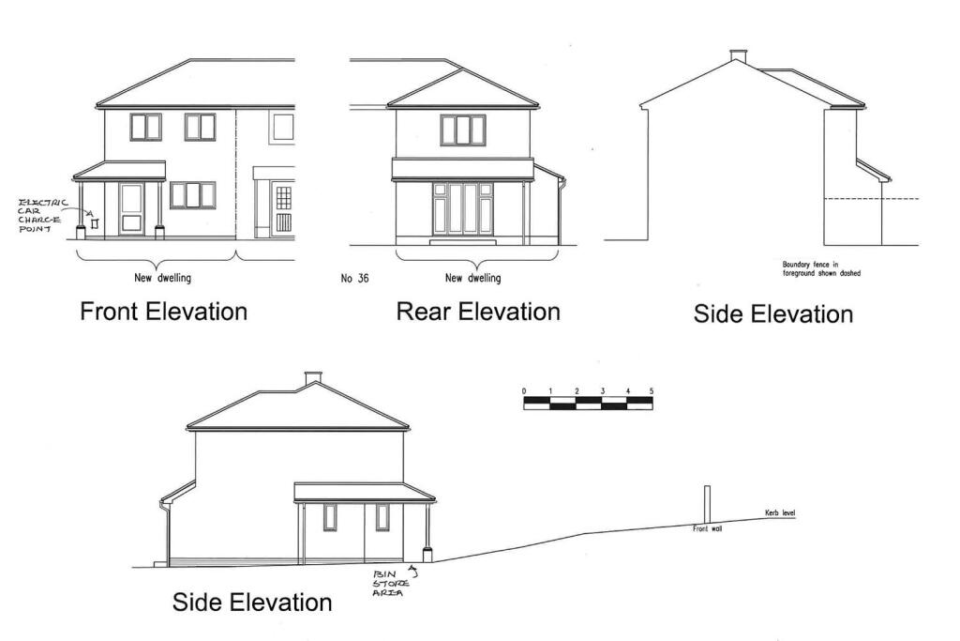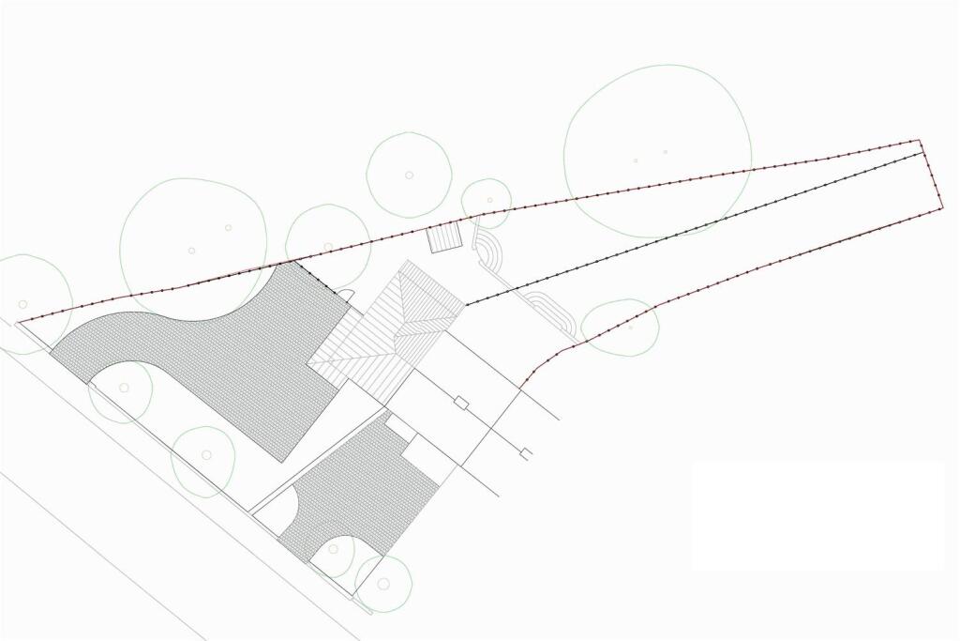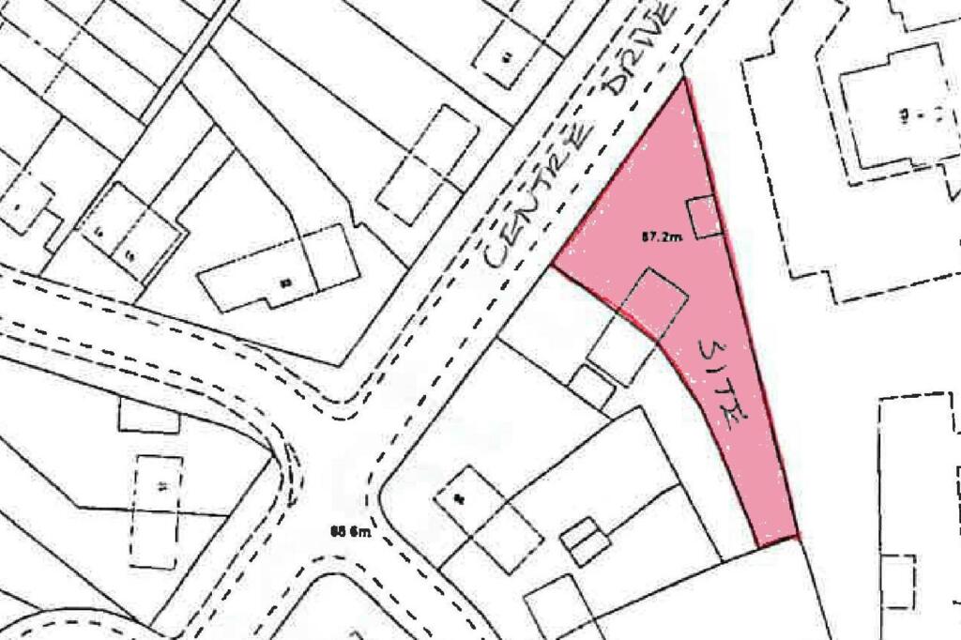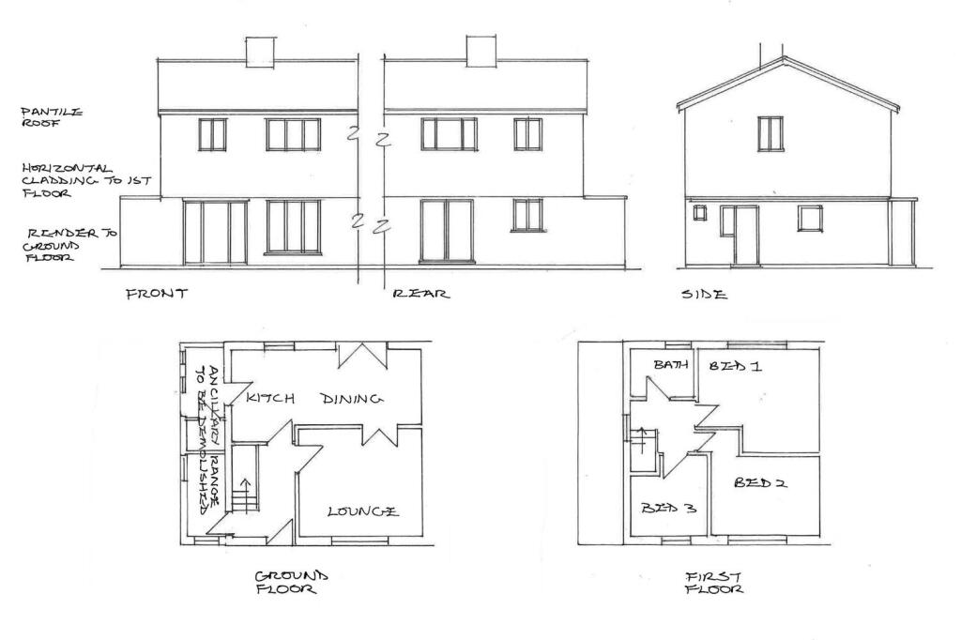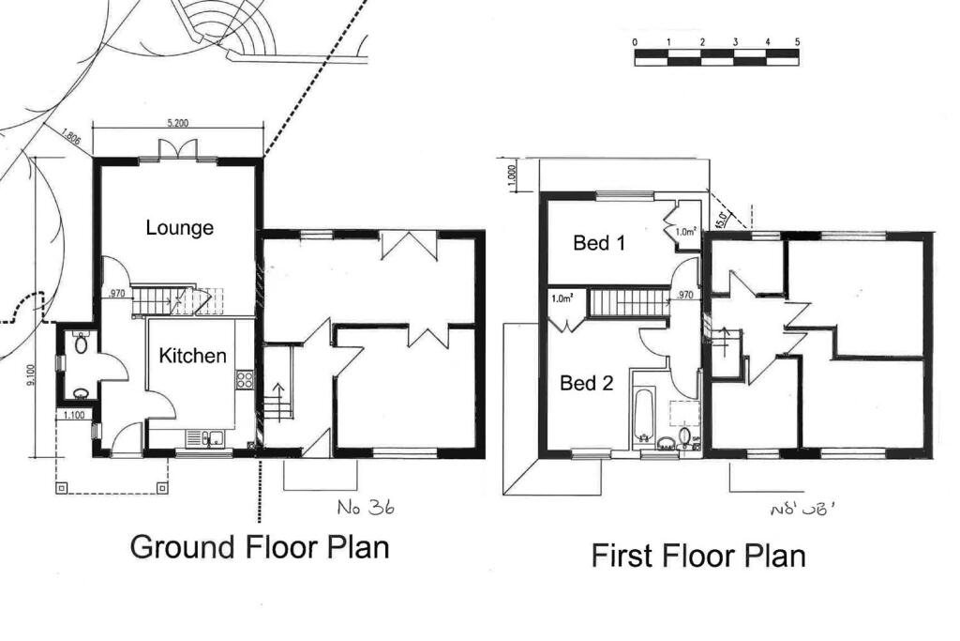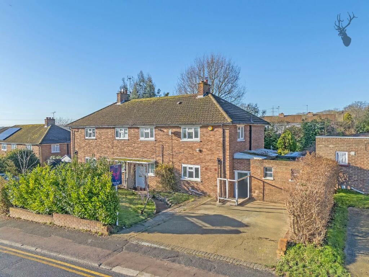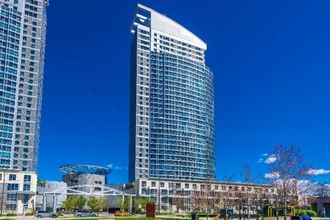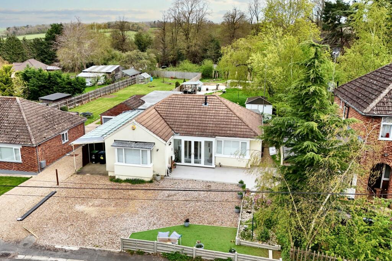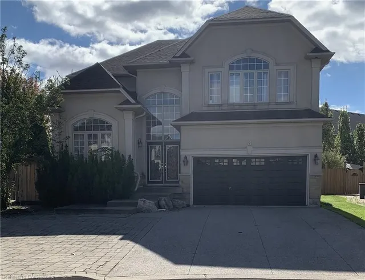Centre Drive, Epping
For Sale : GBP 675000
Details
Bed Rooms
3
Bath Rooms
2
Property Type
Semi-Detached
Description
Property Details: • Type: Semi-Detached • Tenure: N/A • Floor Area: N/A
Key Features: • DEVELOPMENT OPPORTUNITY • LARGE FREEHOLD BUILDING PLOT • A 3 BEDROOM SEMI DETACHED • PLANNING APPROVAL • AMPLE DRIVEWAY PARKING • 2 MINS WALK TO SATATION • CLOSE TO PRIMARY SCHOOL • IDEAL PROPERTY INVESTMENT • SOUTH EASTERLY FACING PLOTS
Location: • Nearest Station: N/A • Distance to Station: N/A
Agent Information: • Address: 229 High Street, Epping, Essex, CM16 4BP
Full Description: * SEMI DETACHED * OPPORTUNITY TO DEVELOP OR EXTEND * APPROVED PLANNING PERMISSION * REFURBISHED HOME * WALK TO TUBE STATION * AMPLE PARKING * DOUBLE GARAGE *A semi detached, family home with three bedrooms, large garden plot and potential to extend or develop the site. comprising an existing three bedroom semi-detached house with double garage and planning permission to build a further two bedroom home. Plans have been approved by Epping Forest District Council for the new house, and the existing property has been refurbished to a high specification. The existing house offers three bedroom family accommodation, a large rear garden and off street parking. The house has been refurbished to a high specification and features an open plan kitchen dining room, separate living room, an entrance hall and front porch. There are three bedrooms and a three-piece family bathroom. The house is double glazed, has gas heating via radiators and offers ample parking to the front. The 130' rear garden is south easterly facing and has a rear summer house. The new build will be an end of terrace, two bedroom starter home. The ground floor will consist of a fitted kitchen, a living room facing the rear garden, a cloakroom WC and hallway with stairs leading upstairs. The first floor offers two bedrooms and a three-piece bathroom suite. The property will benefit with off street parking, and a similar size garden that tapers to the rear.Centre Drive is a popular area close to the town centre and conveniently place to Epping Central Line tube station just a short walk away which serves central London. Epping Town has a busy High Street with lots of bars, cafes, restaurants, and boutique shops. There is a sports centre and gym for recreation in Hemnall Street, a Golf Club at Flux’s Lane and access to Epping Forest for bike riding, walking or horse riding. Local schooling; Epping St Johns (ESJ), Epping Primary School, Ivy Chimneys and Coopersale Hall schooGround Floor - Storage cupboard.Porch - 2.08m x 0.86m (6'10" x 2'10") - Entrance Hall - Living Room - 3.66m x 4.09m (12'0" x 13'5") - Kitchen Dining Room - 2.55m x 6.25m (8'4" x 20'6") - First Floor - Landing - Door to:Bedroom One - 3.40m x 3.37m (11'2" x 11'1") - Bedroom Two - 2.80m x 3.78m (9'2" x 12'5") - Bedroom Three - 2.36m x 1.81m (7'9" x 5'11") - Bathroom - 2.34m x 1.68m (7'8" x 5'6") - External Area - Garage - 6.10m x 4.45m (20' x 14'7") - Garden - 39.62m x 12.19m (130' x 40') - BrochuresCentre Drive, Epping
Location
Address
Centre Drive, Epping
City
Centre Drive
Features And Finishes
DEVELOPMENT OPPORTUNITY, LARGE FREEHOLD BUILDING PLOT, A 3 BEDROOM SEMI DETACHED, PLANNING APPROVAL, AMPLE DRIVEWAY PARKING, 2 MINS WALK TO SATATION, CLOSE TO PRIMARY SCHOOL, IDEAL PROPERTY INVESTMENT, SOUTH EASTERLY FACING PLOTS
Legal Notice
Our comprehensive database is populated by our meticulous research and analysis of public data. MirrorRealEstate strives for accuracy and we make every effort to verify the information. However, MirrorRealEstate is not liable for the use or misuse of the site's information. The information displayed on MirrorRealEstate.com is for reference only.
Real Estate Broker
Millers Estate Agents, Epping
Brokerage
Millers Estate Agents, Epping
Profile Brokerage WebsiteTop Tags
PLANNING APPROVALLikes
0
Views
53
Related Homes


