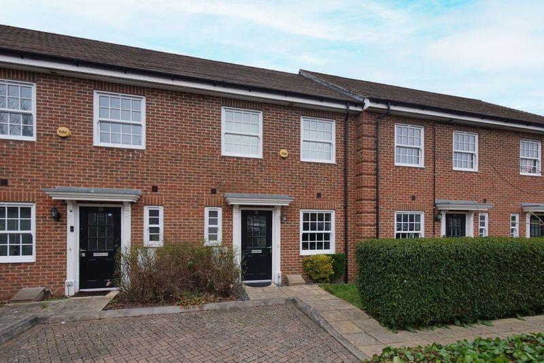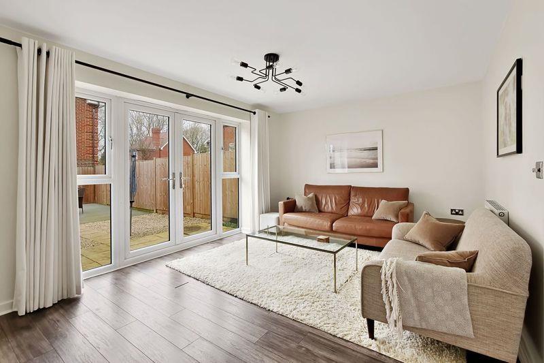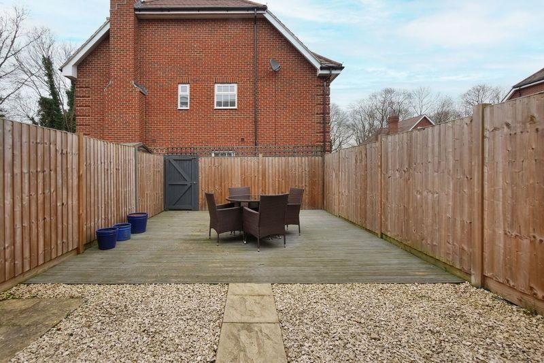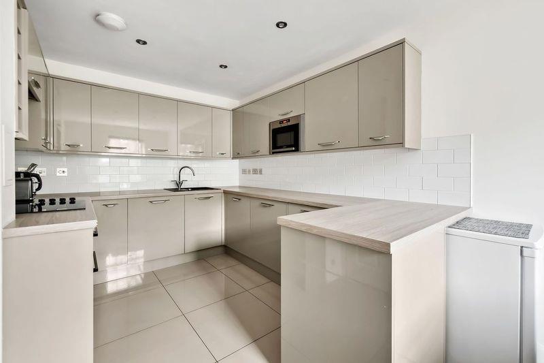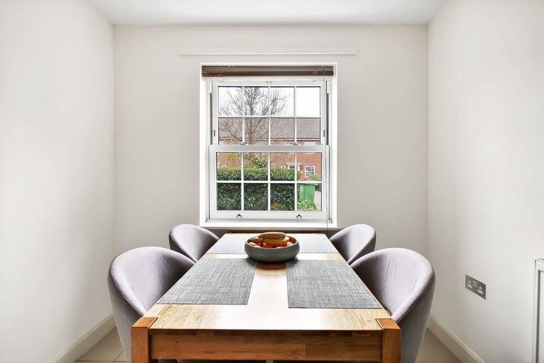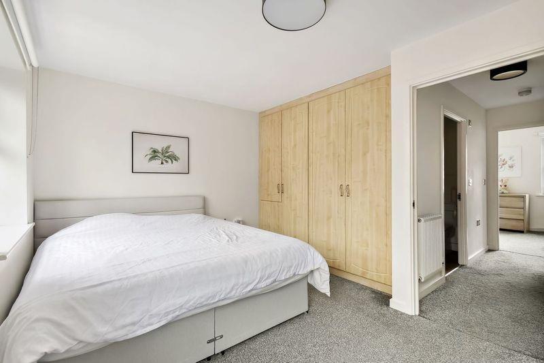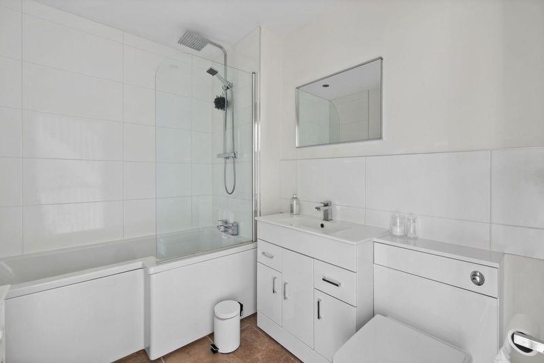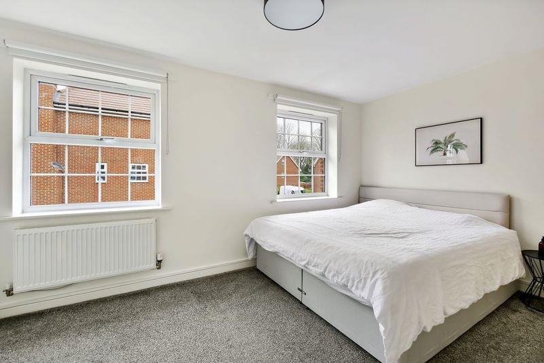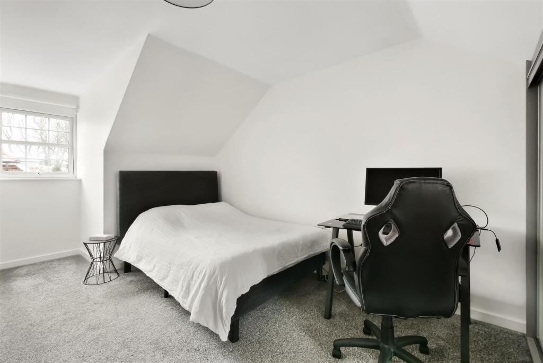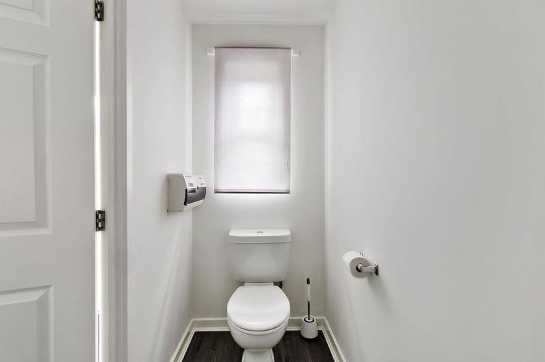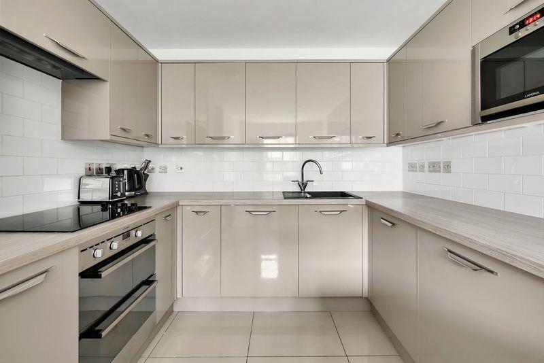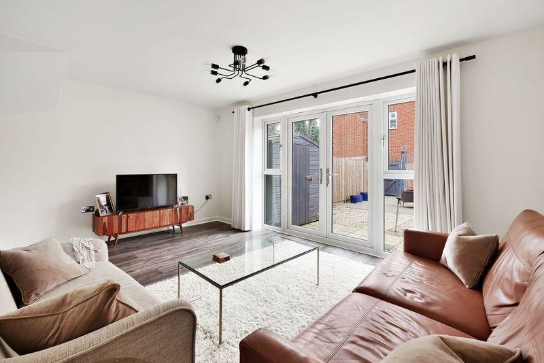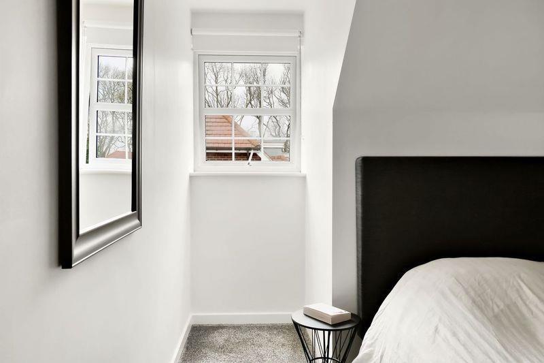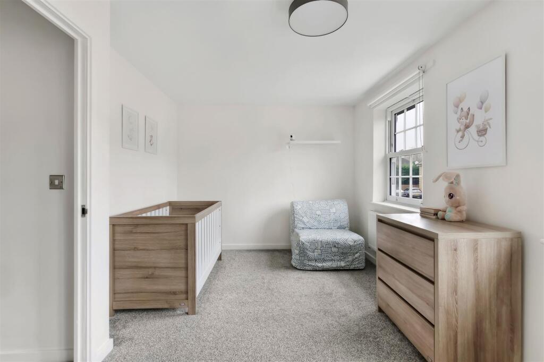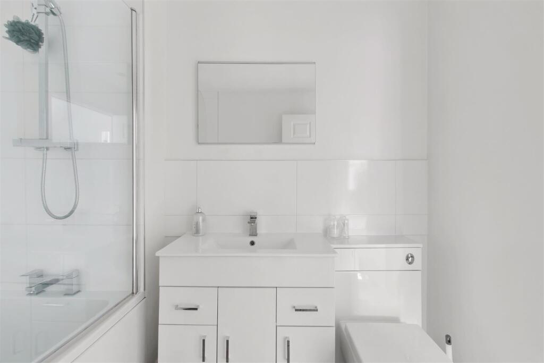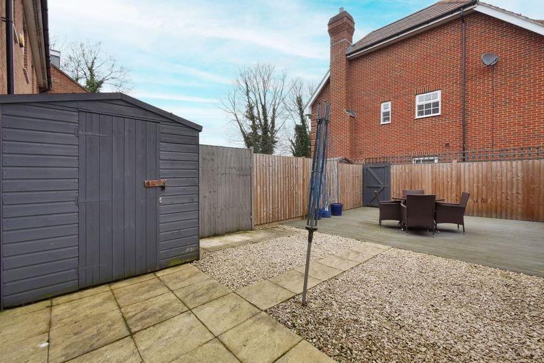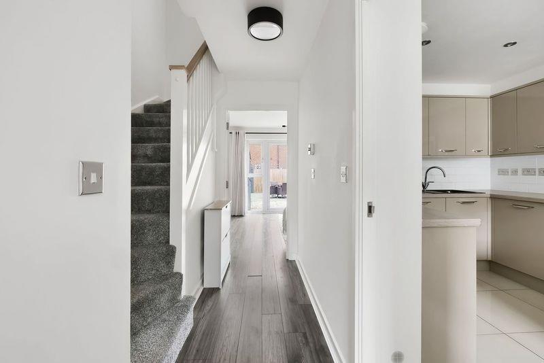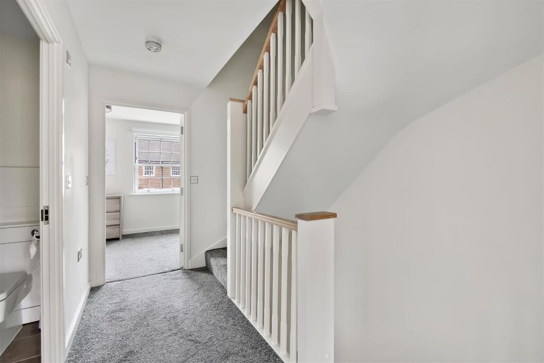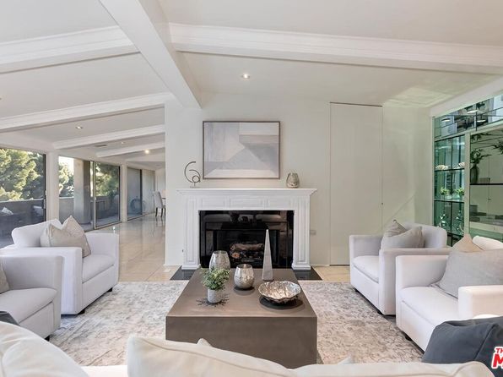Century Way, Beckenham
For Sale : GBP 725000
Details
Bed Rooms
3
Bath Rooms
2
Property Type
Terraced
Description
Property Details: • Type: Terraced • Tenure: N/A • Floor Area: N/A
Key Features: • WELL APPOINTED THREE BED TERRACED HOUSE • GATED DEVELOPMENT • TWO ALLOCATED PARKING SPACES • NEW BECKENHAM BR STATION 0.3 MILES AWAY • BECKENHAM JUNCTION BR STATION 0.8 MILES AWAY • LOW MAINTENANCE GARDEN • COUNCIL TAX E • EPC RATING C
Location: • Nearest Station: N/A • Distance to Station: N/A
Agent Information: • Address: 1 Kelsey Park Road, Beckenham, BR3 6LH
Full Description: Charles Eden are delighted to present this well appointed three bedroom terraced house set in a desirable, gated development in Beckenham. The property is situated close to versatile transport links serving London Bridge/Charing Cross, with local amenities and schools nearby.Entrance - Part glazed door leading into:Entrance Hall - Radiator, fitted carpet.Cloakroom/Wc - Double glazed window to front, low level WC, pedestal wash hand basin inset in vanity unit, radiator, laminate flooring.Lounge - 4.78m x 3.38m (15'8 x 11'1) - Double glazed windows to rear, double glazed French doors leading out to rear garden, double radiator, laminate wood flooring.Kitchen / Breakfast Room - 5.00m x 2.62m (16'5 x 8'7) - Kitchen area:Recessed spot lights to ceiling, range of wall and base units with worksurfaces over, black single bowl sink and drainer with mixer tap, four ring electric hob with hood over and electric oven under, integrated microwave oven, integrated dishwasher. washer/dryer machine, tiled splash back, tiled flooring.Breakfasting area:Double glazed window to front, recessed spot lights to ceiling, double radiator, tiled floor.Stairs To First Floor - Fitted carpet.Bedroom One - 4.80m x 2.95m (15'9 x 9'8) - Two double glazed windows to front, built in wardrobe with mirror sliding doors, double radiator, fitted carpet.Bedroom Two - 4.80m x 2.79m (15'9 x 9'2) - Two double windows to rear, two built in fitted wardrobes, built in cupboard housing 'Potterton' boiler (not tested by Charles Eden), double radiator, fitted carpet.Bathroom/Wc - Recessed spot lights to ceiling, L-shaped paneled bath with mixer tap and rain shower with flexihose over, low level WC, wash hand basin with mixer tap inset in vanity unit, low level WC, ladder style radiator, part tiled walls, tiled flooring.Stairs To Second Floor - Fitted carpetLanding - Storage cupboard, fitting carpet.Bedroom Three - 5.38m x 3.66m (17'8 x 12'0) - Double glazed window to rear, access to loft, mirror sliding wardrobe to one wall, radiator, fitted carpet.Outside - Rear Garden - 9.14mft approx (30ft approx) - Paved, gravel and decked patio area, pedestrian rear gate.Frontage - Two off street parking spaces.Service Charge £65.00 Pcm - Council Tax E - Epc Rating C - BrochuresCentury Way, BeckenhamGUILDBrochure
Location
Address
Century Way, Beckenham
City
Century Way
Features And Finishes
WELL APPOINTED THREE BED TERRACED HOUSE, GATED DEVELOPMENT, TWO ALLOCATED PARKING SPACES, NEW BECKENHAM BR STATION 0.3 MILES AWAY, BECKENHAM JUNCTION BR STATION 0.8 MILES AWAY, LOW MAINTENANCE GARDEN, COUNCIL TAX E, EPC RATING C
Legal Notice
Our comprehensive database is populated by our meticulous research and analysis of public data. MirrorRealEstate strives for accuracy and we make every effort to verify the information. However, MirrorRealEstate is not liable for the use or misuse of the site's information. The information displayed on MirrorRealEstate.com is for reference only.
Real Estate Broker
Charles Eden, Beckenham
Brokerage
Charles Eden, Beckenham
Profile Brokerage WebsiteTop Tags
gated developmentLikes
0
Views
39
Related Homes
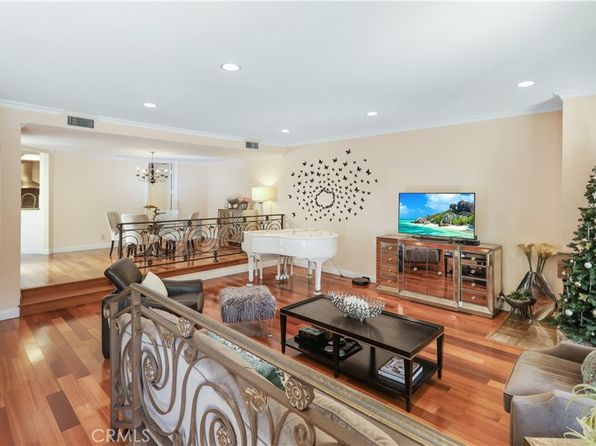

143 - 42 ELSA VINE WAY, Toronto (Bayview Village), Ontario
For Sale: CAD750,000
1538 - 25 ADRA GRADO WAY, Toronto (Bayview Village), Ontario
For Sale: CAD749,900
1802 - 30 HERONS HILL WAY, Toronto (Henry Farm), Ontario
For Sale: CAD499,000


