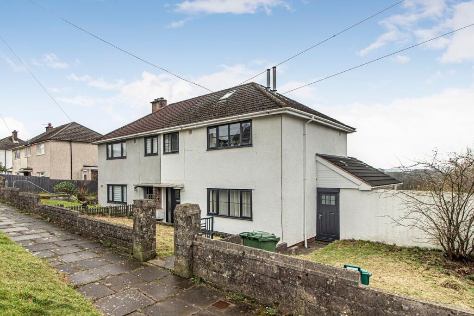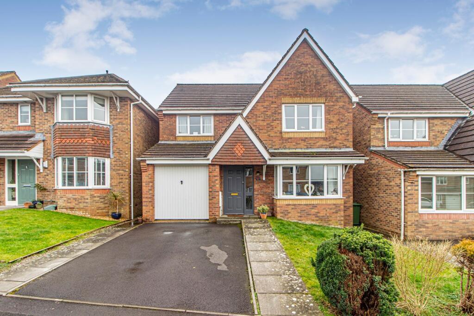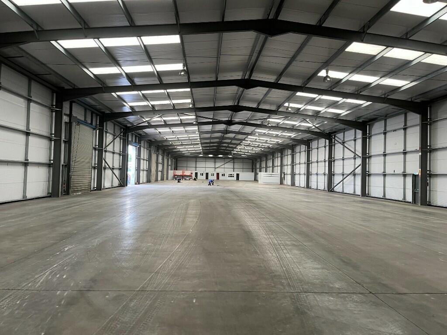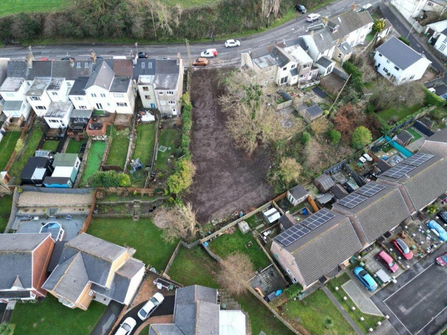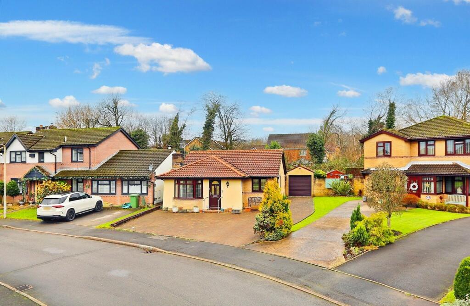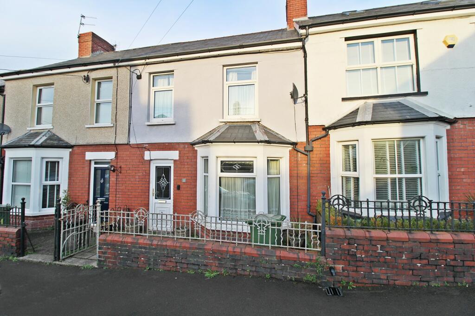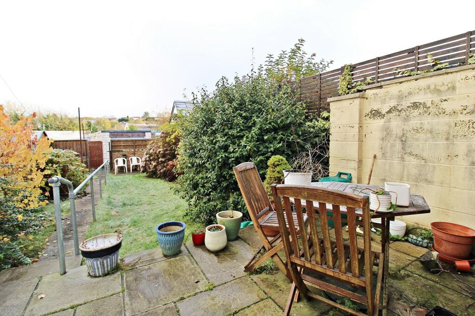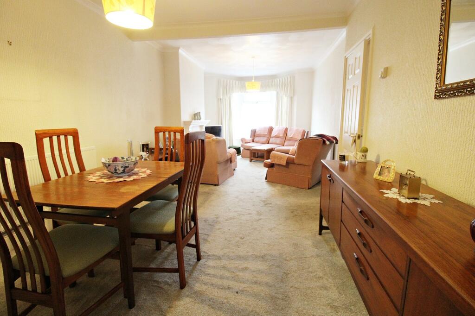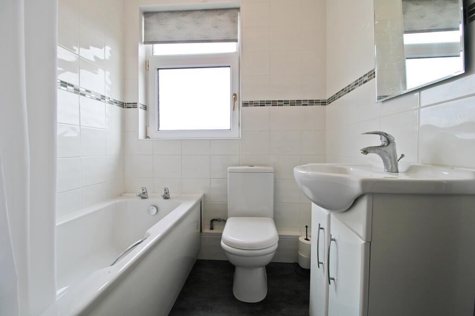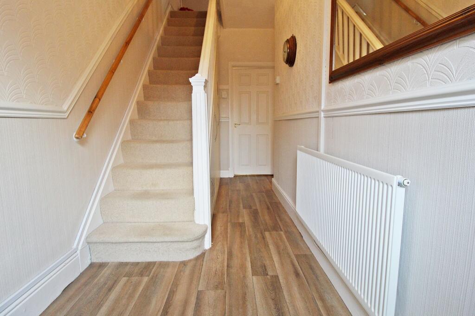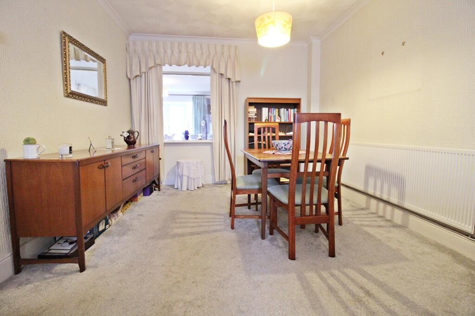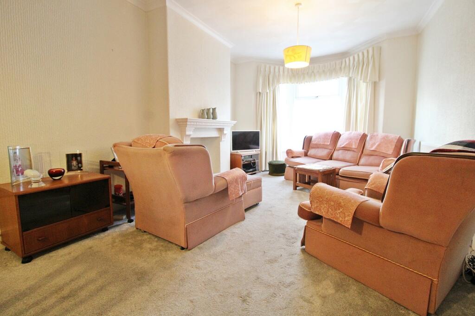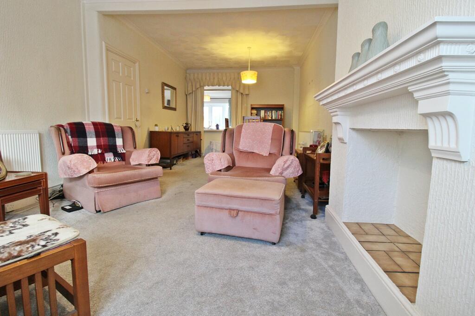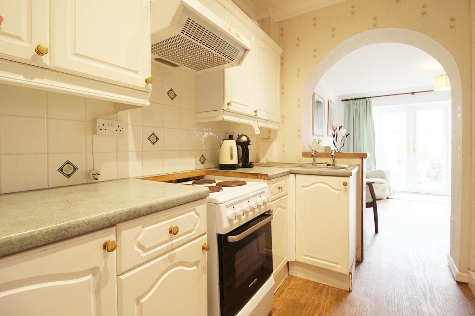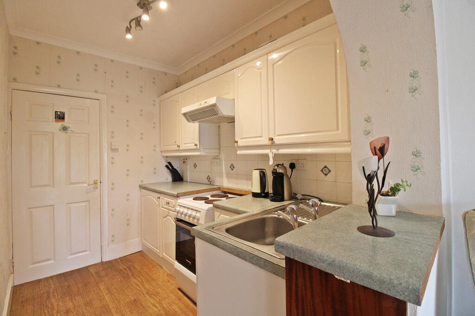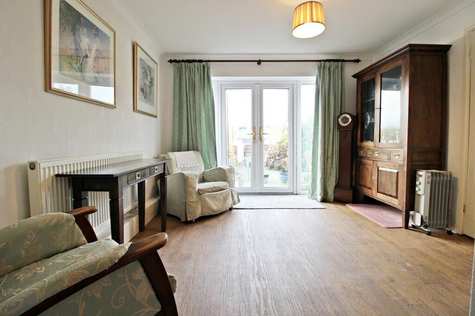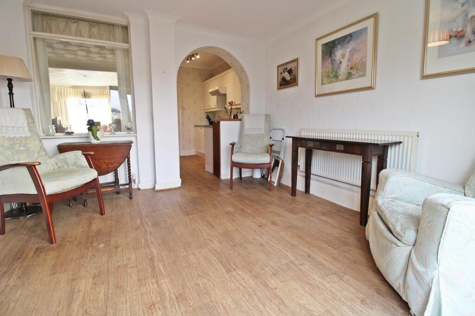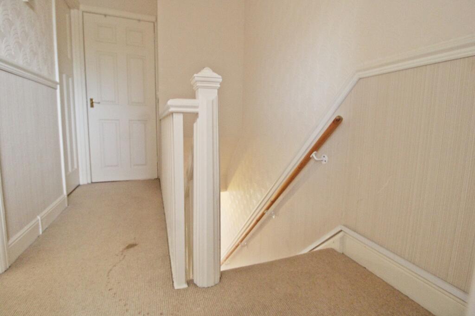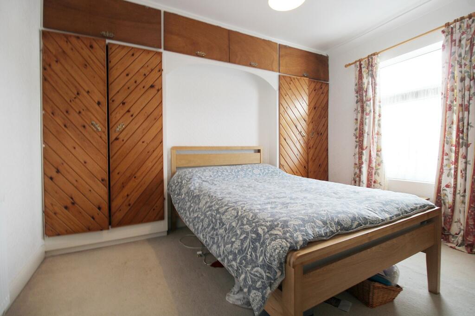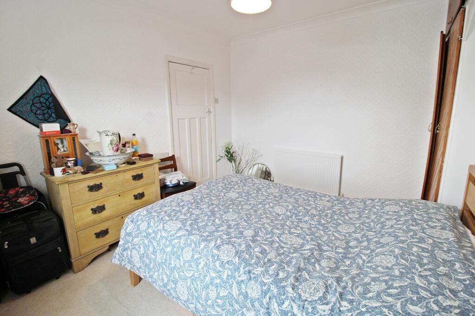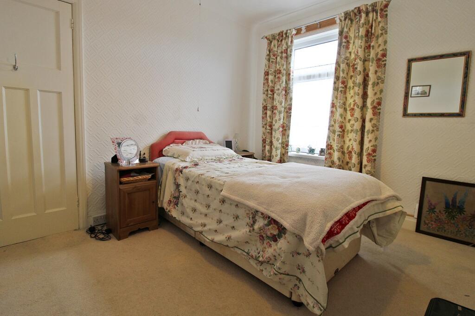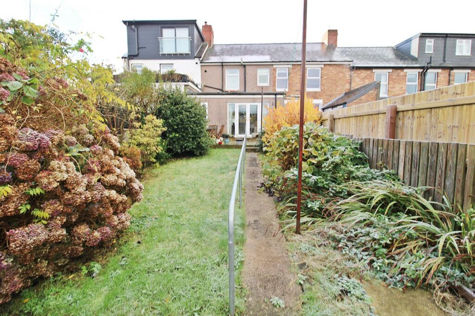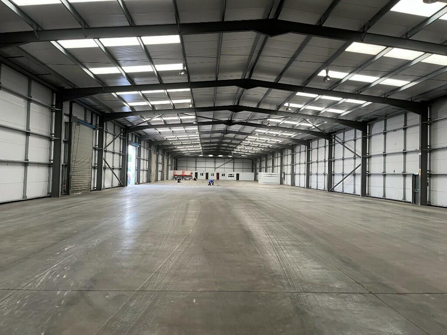Cerdin Avenue, Pontyclun, Rhondda Cynon Taff. CF72 9ER
For Sale : GBP 240000
Details
Bed Rooms
3
Bath Rooms
1
Property Type
Terraced
Description
Property Details: • Type: Terraced • Tenure: N/A • Floor Area: N/A
Key Features: • NO CHAIN • CENTRAL PONTYCLUN • SUPERB ROAD AND RAIL LINKS • 2/3 RECEPTION ROOMS
Location: • Nearest Station: N/A • Distance to Station: N/A
Agent Information: • Address: 22 Stuart Terrace, Talbot Green, CF72 8AA
Full Description: **NO ONWARD CHAIN**
Hywel Anthony Estate Agents, Talbot Green are pleased to present this three-bedroom mid-terrace family home, situated in the heart of Pontyclun village.
The property boasts spacious and adaptable living accommodation. It offers an ideal setting for family life, featuring three generous reception rooms on the ground floor, three well-proportioned bedrooms on the first floor.
Pontyclun offers access to an array of schools, including the acclaimed Y Pant Comprehensive. Superb road and rail links with access to the M4 junction 34 within minutes and just a short walk to the local train station at Pontyclun which provides prompt access into Cardiff.Front AspectExternally, the property benefits from a gated frontage laid with patio.Hallway4.65m Max x 1.67m Max (15' 3" Max x 5' 6" Max)Upon entering the property you access the hallway. The hallway is neutrally decorated with wood effect flooring. The hallway provides access into the lounge and kitchen and benefits from under stair storage. Carpeted stairs within the hallway rise and provides access to all first floor rooms.Lounge/diner7.03m Max x 3.42m Max (23' 1" Max x 11' 3" Max)A spacious lounge/ diner is set to the front of the property the room benefits from a front aspect bay window, focal fireplace, fitted carpet and internal rear facing window.Kitchen2.68m Max x 1.84m Max (8' 10" Max x 6' 0" Max)The kitchen is accessed off the hallway, galley style with an opening into the dining room set to the rear of the property. The kitchen comprises of both base and wall units with space for cooker, wood effect flooring continues from the kitchen into the the dining room.Dining Room3.51m Max x 3.44m Max (11' 6" Max x 11' 3" Max)A neutrally decorated dining room is set to the rear of the property the room benefits from French doors that open and provide access to the rear garden. A door within the dining room open and provide access into the WC/ utility room.WC/Utility Room3.72m Max x 1.45m Max (12' 2" Max x 4' 9" Max)The ground floor WC/ Utility room is accessed off the dining room. The room benefits from a rear aspect window and suite comprising of WC and walk in shower cubical, with wall mounted cabinets and counter tops with space underneath for white goods.LandingA carpeted landing provides access to all bedrooms and the family bathroom.Bedroom 13.63m Max x 3.04m Max (11' 11" Max x 10' 0" Max)The primary bedroom is located to the front of the property. A generous double bedroom with a front aspect window, fitted carpet and built in wardrobes.Bedroom 23.61m Max x 3.04m Max (11' 10" Max x 10' 0" Max)Bedroom two is located to the rear of the property. Another generous double bedroom with a rear aspect window, fitted carpet and built in storage.Bedroom 32.18m Max x 1.75m Max (7' 2" Max x 5' 9" Max)Bedroom three is set to the front of the property, the room benefits from a front aspect window, fitted carpet and storage cupboard.Bathroom1.76m Max x 1.73m Max (5' 9" Max x 5' 8" Max)The family bathroom is accessed off the landing. The bathroom is set to the rear of the property with a rear aspect window, vinyl flooring and suite comprising of WC, wash hand basin and bath with overhead shower.Rear GardenThe property benefits from an enclosed rear garden. With a patio area as you exit the French doors. The garden is predominately laid with lawn with a pathway providing access to the rear gate.
Location
Address
Cerdin Avenue, Pontyclun, Rhondda Cynon Taff. CF72 9ER
City
Pontyclun
Features And Finishes
NO CHAIN, CENTRAL PONTYCLUN, SUPERB ROAD AND RAIL LINKS, 2/3 RECEPTION ROOMS
Legal Notice
Our comprehensive database is populated by our meticulous research and analysis of public data. MirrorRealEstate strives for accuracy and we make every effort to verify the information. However, MirrorRealEstate is not liable for the use or misuse of the site's information. The information displayed on MirrorRealEstate.com is for reference only.
Real Estate Broker
Hywel Anthony Estate Agents, Talbot Green
Brokerage
Hywel Anthony Estate Agents, Talbot Green
Profile Brokerage WebsiteTop Tags
NO ONWARD CHAIN 3 BEDROOMS 2/3 RECEPTION ROOMSLikes
0
Views
12
Related Homes
