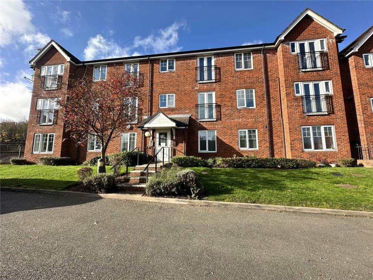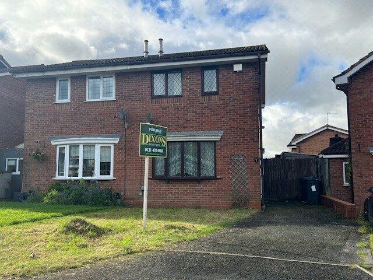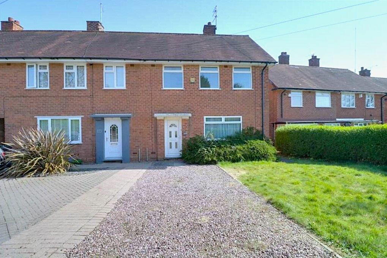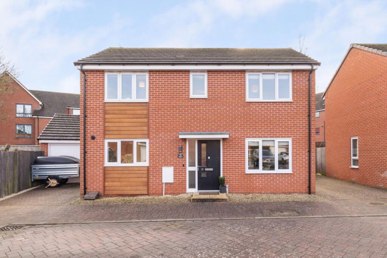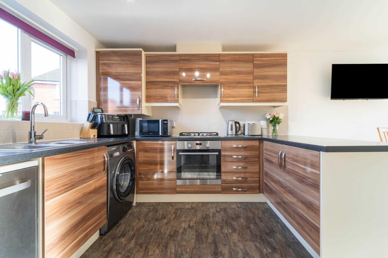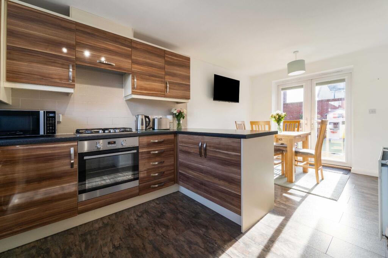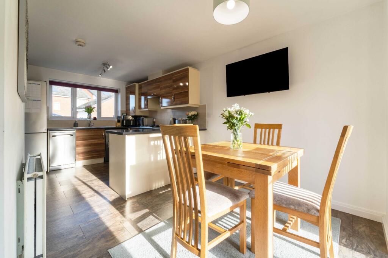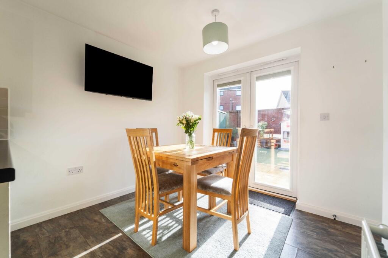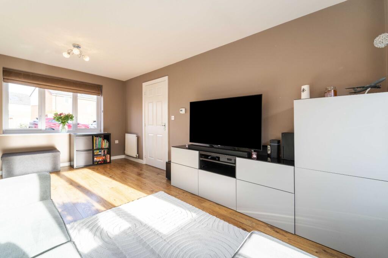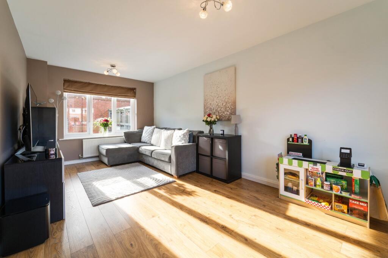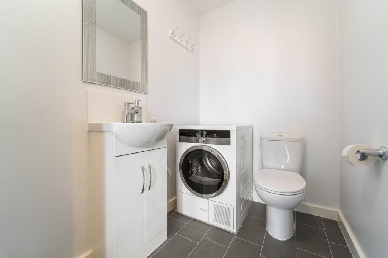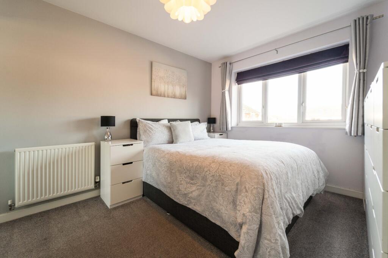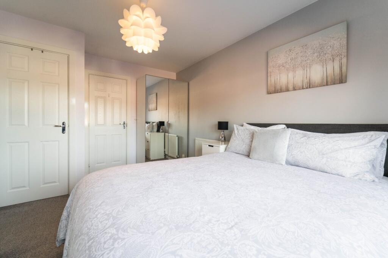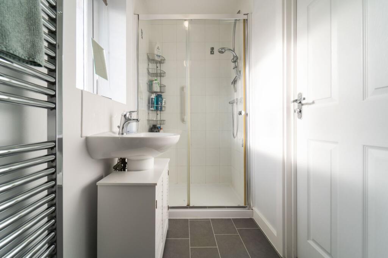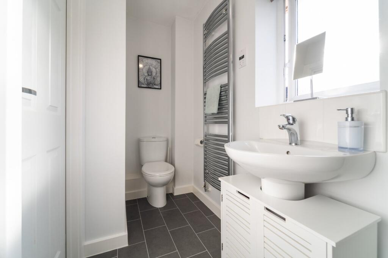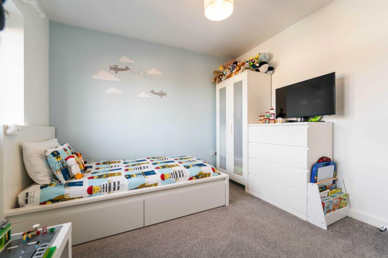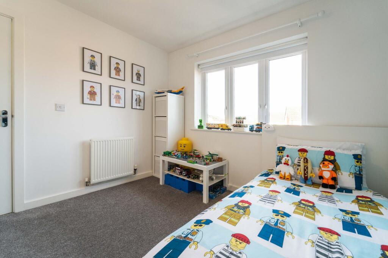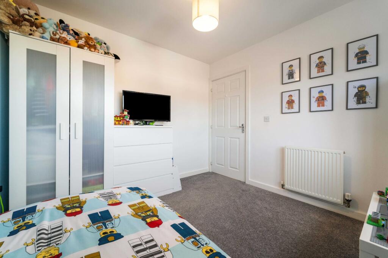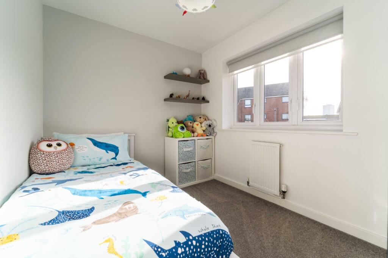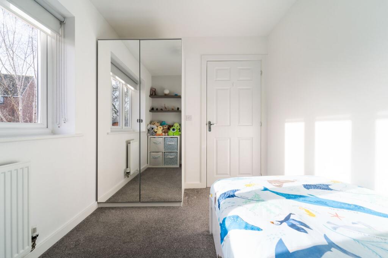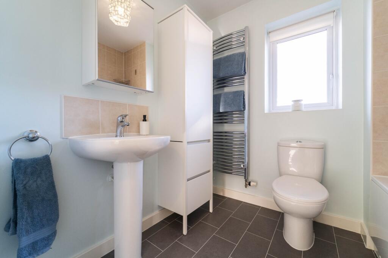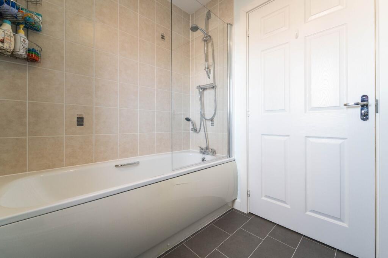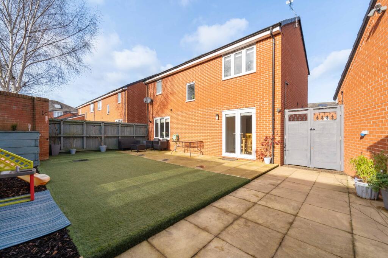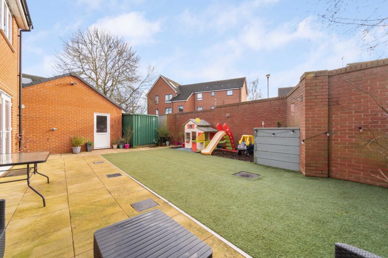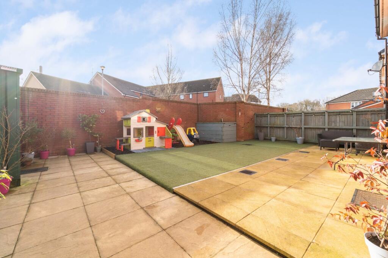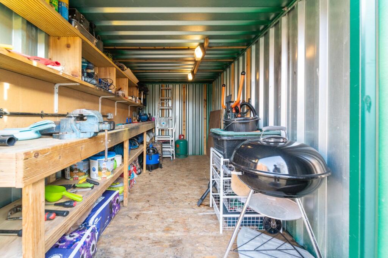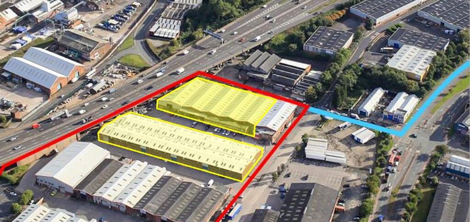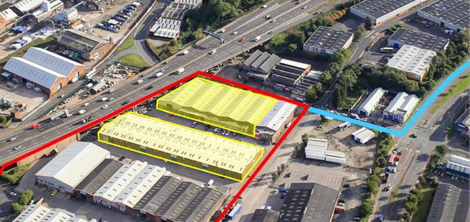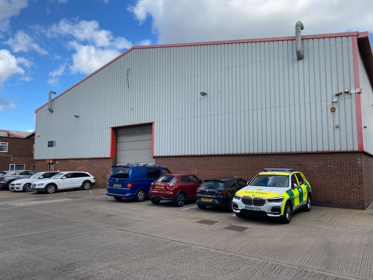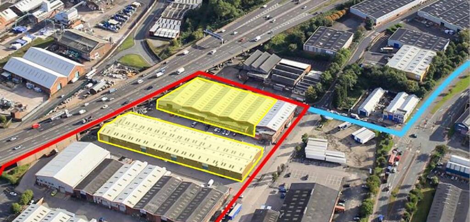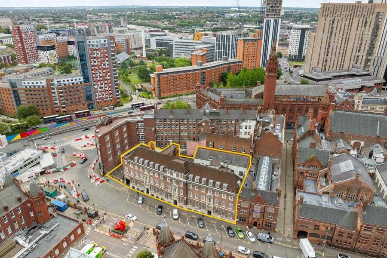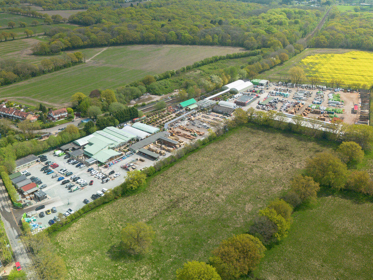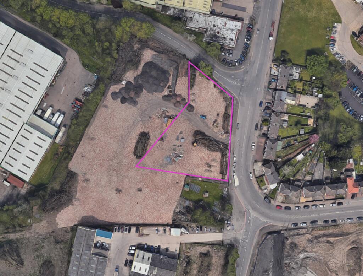Chaffinch Drive, Birmingham, West Midlands, B36
For Sale : GBP 300000
Details
Bed Rooms
3
Bath Rooms
2
Property Type
Detached
Description
Property Details: • Type: Detached • Tenure: N/A • Floor Area: N/A
Key Features: • Modern Detached Home • Spacious Lounge • Contemporary Kitchen/Diner • Three Well-Proportioned Bedrooms • Master En-suite & Family Bathroom • Private Walled Rear Garden • Detached Garage & Ample Parking • EPC Rating: B
Location: • Nearest Station: N/A • Distance to Station: N/A
Agent Information: • Address: 6-8, Drury Lane Solihull B91 3BD
Full Description: Modern detached home in a quiet cul-de-sac with off-road parking, a private walled garden, and a detached garage. Features a stylish lounge, contemporary kitchen/diner, three bedrooms, two bathrooms, and great transport links. Move-in ready! Tucked away in a peaceful cul-de-sac, this beautifully presented modern detached home boasts an exceptional finish throughout. With generous off-road parking, a private walled rear garden, and a detached garage, it’s ideal for families and professionals. Conveniently located with easy access to commuter links, highly regarded schools, and shopping facilities, it perfectly blends comfort and convenience. Upon entering, a bright and spacious hall leads to the lounge, kitchen/diner, and a well-proportioned guest WC. The dual-aspect lounge is perfect for relaxation and entertaining, filled with natural light. The contemporary kitchen/diner is a highlight, featuring sleek high-gloss walnut-effect units, rolled-edge work surfaces, and a one-and-a-half bowl stainless steel sink. It includes a built-in electric oven, four-burner gas hob, and integrated extractor, complemented by elegant cream brick-tiled splashbacks. There’s space for a fridge-freezer and plumbing for a washing machine. French doors open onto the rear garden, ideal for family meals and entertaining. Upstairs, the bright landing leads to the master bedroom, complete with built-in storage housing the pressurised hot water cylinder and solar thermal controls. The en-suite shower room boasts a modern white suite with a fully tiled shower, pedestal washbasin, and low-level WC. A heated towel rail, extractor fan, and obscured UPVC window add to the luxury. Two further well-proportioned bedrooms offer flexibility for children, guests, or a home office, both benefitting from large windows. The family bathroom is equally well-appointed, featuring a white suite with bath, overhead shower, pedestal washbasin, and WC. Full-height wall tiling, a heated towel rail, and an obscured UPVC window add style and functionality. The private rear walled garden is low-maintenance yet inviting. A paved patio leads to an AstroTurf lawn and barked “play area” ideal for children, creating a perfect space for outdoor dining and relaxation. A practical metal storage container with electric lighting and sockets provides additional workspace or storage. The detached pitched-roof garage is equipped with power and lighting, ideal for storage, a workshop, or additional parking. This stunning home seamlessly blends modern design with practicality, offering a stylish and comfortable living environment in a sought-after location. A superb choice for those seeking a well-connected yet peaceful retreat.Council Tax Band: Band CTenure: FreeholdParking Arrangements: Driveway & GarageProperty Construction: StandardElectricity Supply: MainsWater Supply: MainsSewerage: MainsHeating Supply: Gas central heating and Solar waterBroadband: Please refer to OfcomMobile Signal Coverage: No issuesBuilding Safety Issues: NoneRestrictions: None knownRights And Easements: None knownFlood Risks Or Previous Flooding: NoneAGENTS NOTE: We have not tested any of the electrical, central heating or sanitaryware appliances. Purchasers should make their own investigations as to the workings of the relevant items. Floor plans are for identification purposes only and not to scale. All room measurements and mileages quoted in these sales particulars are approximate. In line with The Money Laundering Regulations 2007 we are duty bound to carry out due diligence on all our clients to confirm their identity. Rather than traditional methods in which you would have to produce multiple utility bills and a photographic ID we use an electronic verification system. This system allows us to verify you from basic details using electronic data, however it is not a credit check of any kind so will have no effect on you or your credit history. FIXTURES AND FITTINGS: All those items mentioned in these particulars by way of fixtures and fittings are deemed to be included in the sale price. Others, if any, are excluded. However, we would always advise that this is confirmed by the purchaser at the point of offer.BrochuresParticulars
Location
Address
Chaffinch Drive, Birmingham, West Midlands, B36
City
West Midlands
Features And Finishes
Modern Detached Home, Spacious Lounge, Contemporary Kitchen/Diner, Three Well-Proportioned Bedrooms, Master En-suite & Family Bathroom, Private Walled Rear Garden, Detached Garage & Ample Parking, EPC Rating: B
Legal Notice
Our comprehensive database is populated by our meticulous research and analysis of public data. MirrorRealEstate strives for accuracy and we make every effort to verify the information. However, MirrorRealEstate is not liable for the use or misuse of the site's information. The information displayed on MirrorRealEstate.com is for reference only.
Real Estate Broker
John Shepherd, Solihull
Brokerage
John Shepherd, Solihull
Profile Brokerage WebsiteTop Tags
Likes
0
Views
34
Related Homes
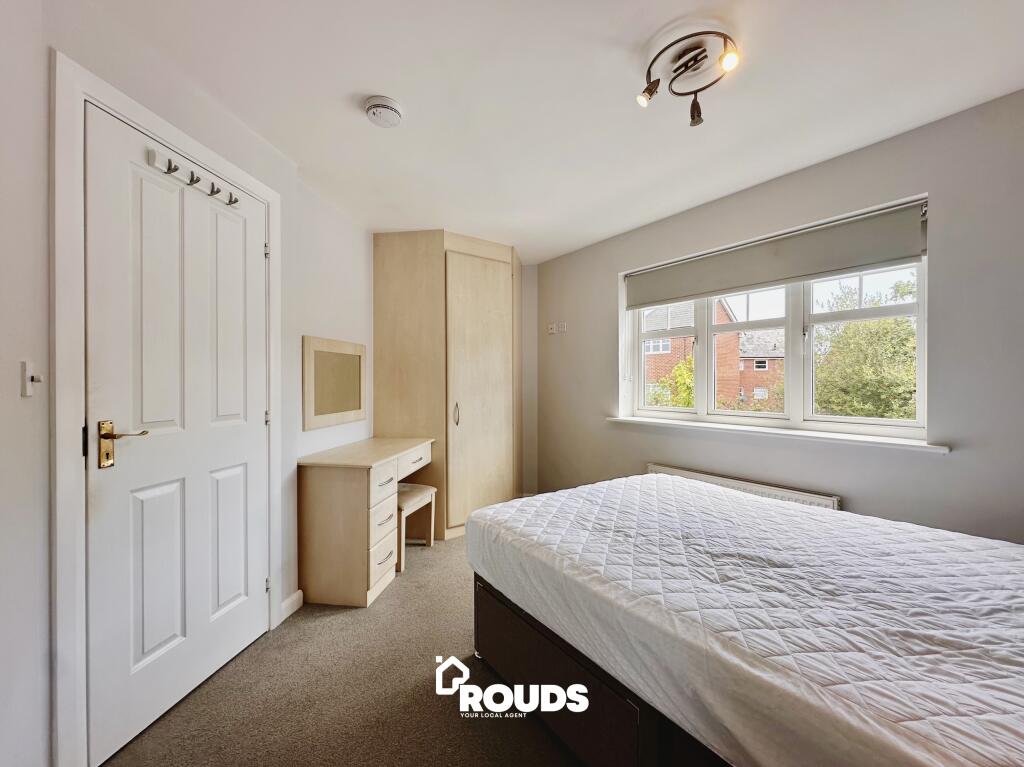
Navigators Road, Acocks Green, Birmingham, West Midlands
For Rent: GBP600/month
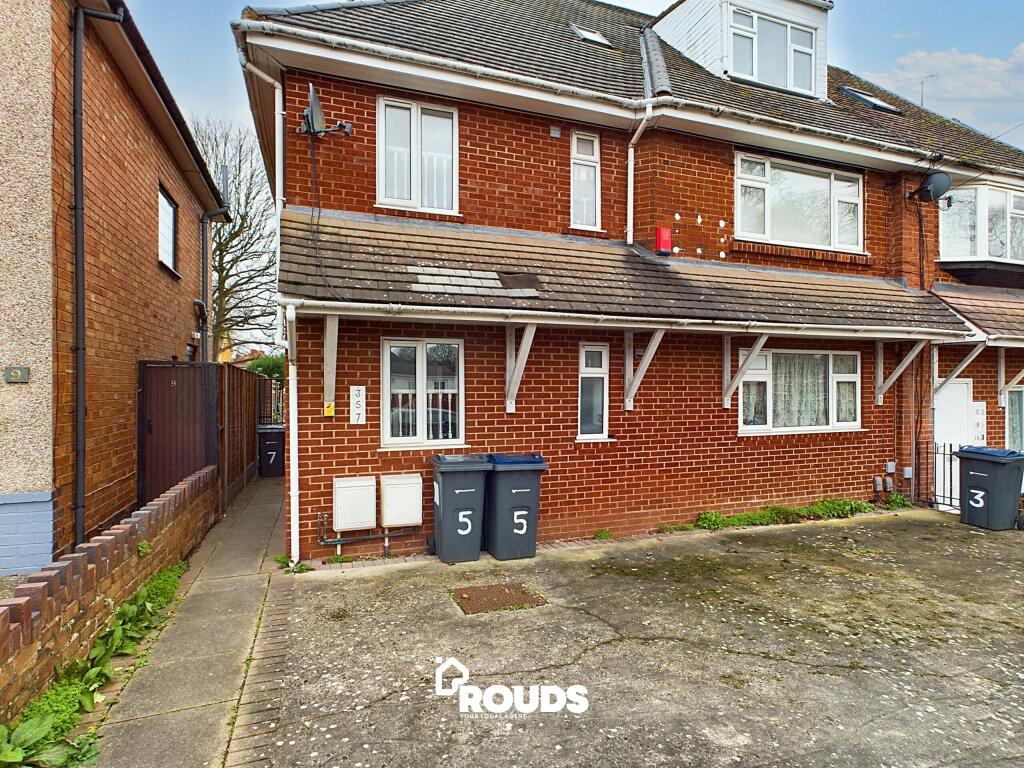
Charlbury Crescent, Little Bromwich, Birmingham, West Midlands,
For Rent: GBP750/month
