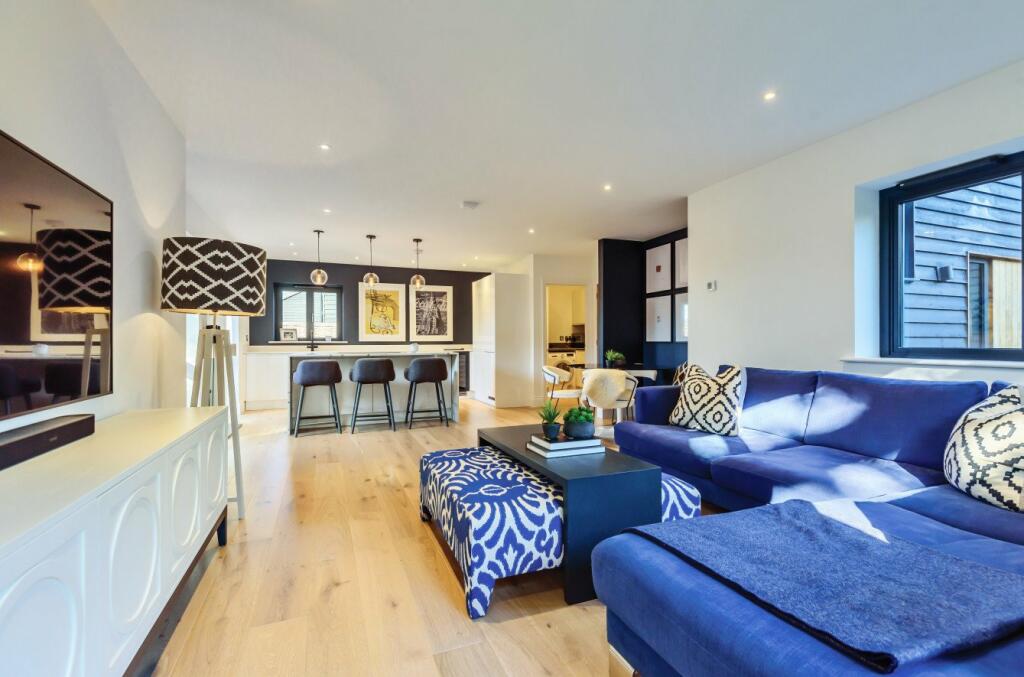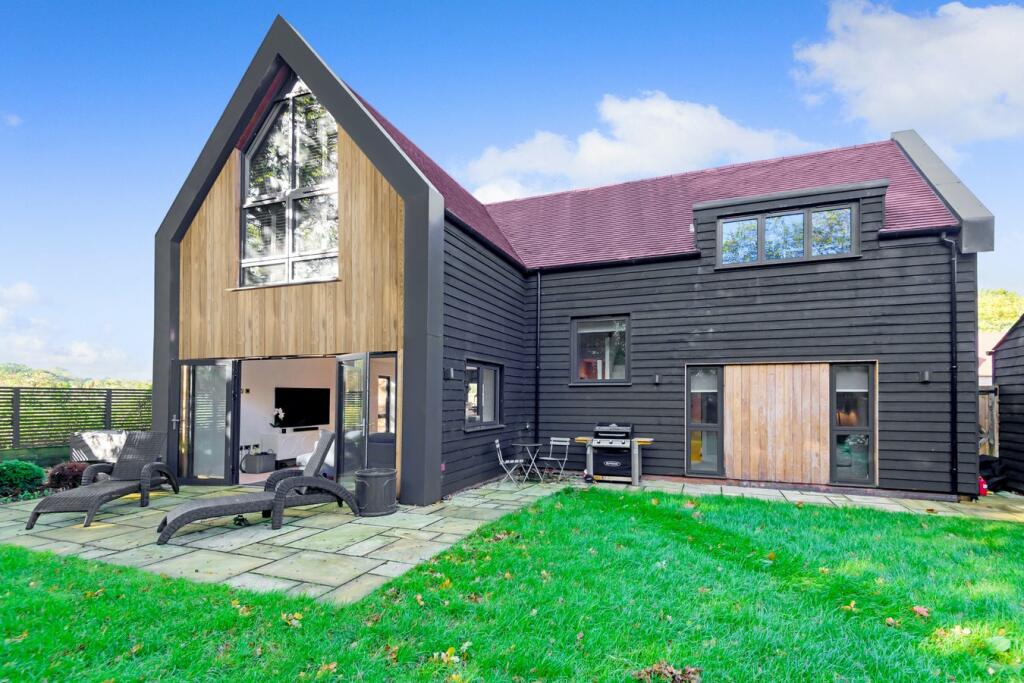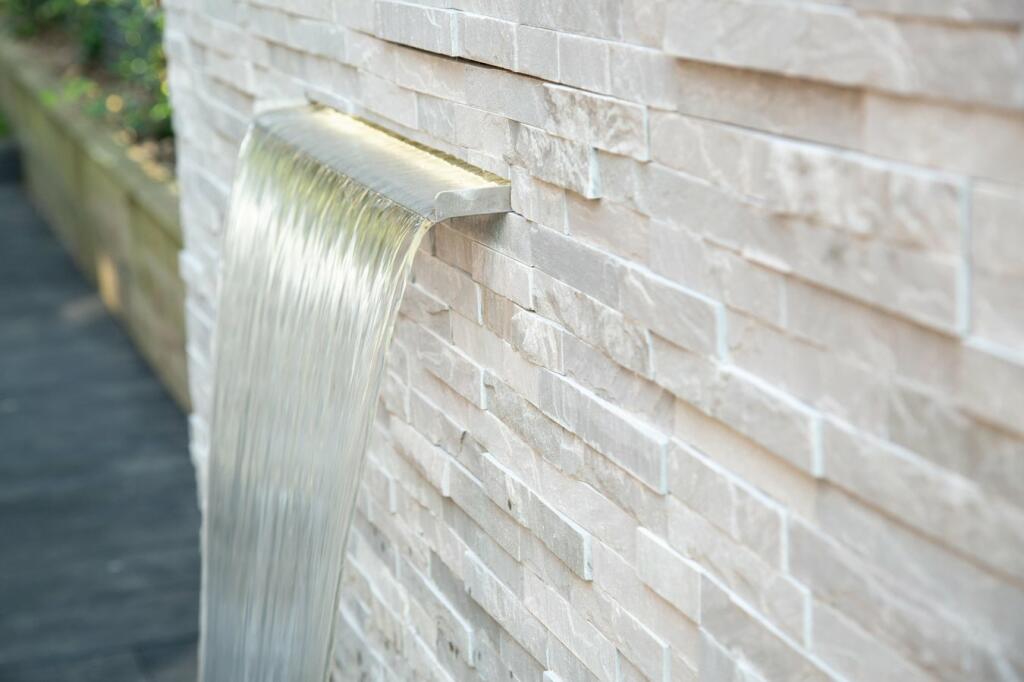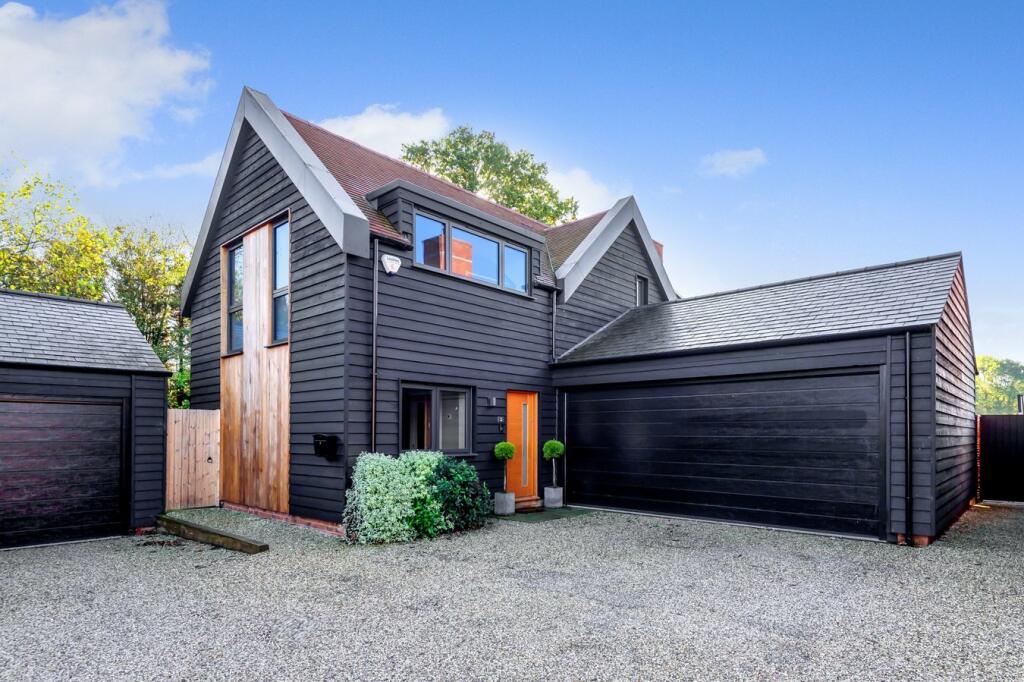Chain Bridge Meadow, Shenfield , Brentwood, CM15
For Sale : GBP 900000
Details
Bed Rooms
4
Bath Rooms
3
Property Type
Detached
Description
Property Details: • Type: Detached • Tenure: N/A • Floor Area: N/A
Key Features: • Contemporary design with modern fixtures and fittings throughout • under floor heating to the ground floor • Beautiful views of the adjoining countryside • select development of five houses in a mews setting • two en-suite shower rooms, family bathroom and ground floor WC • Impressive open plan kitchen dining family room • attached garage with electric door • no onward chain
Location: • Nearest Station: N/A • Distance to Station: N/A
Agent Information: • Address: 44 Hutton Road, Shenfield, CM15 8LB
Full Description: ** GUIDE PRICE - £900,000 - £950,000 ** An immaculately kept four bedroom detached house which is part of a select development of five properties located in a mews setting that was built in 2021. The property has a contemporary design throughout, there is a stunning open plan kitchen, dining, family room that has direct access onto the garden, and the master bedroom has a beautiful vaulted ceiling with a large gable window. There is a separate reception room, a study that overlooks the rear, a utility room and a ground floor WC. There are two en-suite shower rooms and a family bathroom, all of which are tastefully appointed. Externally there is a garden which wraps around the property on two sides and there is an attached double width garage with an electric up and over door.EntranceA secure entrance door leads through to:Entrance HallwayThe entrance Hallway has wooden floors that run throughout with recessed spotlighting to the ceiling. There is a staircase that turns and rises to the first floor landing with a cupboard beneath. There is underfloor heating which runs the entirety of the ground floor.Sitting Room5.26m x 2.44m (17' 3" x 8' 0") This separate reception room has a double aspect with double glazed windows facing the front and rear aspects.Study1.93m x 1.80m (6' 4" x 5' 11") Situated at the rear of the property with a double glazed window which overlooks the rear garden. This useful work from home space could also be used as a playroom.Kitchen dining family room9.09m max x 5.23m max (29' 10" x 17' 2") An extremely spacious room which has been beautifully appointed throughout and is an excellent space to entertain.Kitchen AreaThe kitchen itself is fitted in an extensive range of white high gloss units with quartz work surfaces which extend along two sides. There is also a central island unit with a waterfall quartz worktop which has a ceramic hob. Other integrated appliances include a fridge/freezer, dishwasher and wine cooler. In this part of the room there is also a wood burning stove.Dining and Family Room AreaWooden floors extend throughout, recessed spotlighting, double glazed windows to both the front, rear and side elevations. There is a wide set of French doors which open directly onto the rear garden.Utility RoomFitted with matching units to that of the kitchen. Provides additional storage space and there is also space and plumbing for a washing machine.Downstairs WCThis has been tastefully appointed with a concealed cistern WC and a vanity wash hand basin with cupboards beneath, There is a continuation of the wooden floors from the hallway, recessed spotlighting and a extractor fan.LandingRecessed spotlighting and a double glazed window overlooking the garden at the half landing.Master Bedroom5.79m x 4.17m (19' 0" x 13' 8") An impressive bedroom with vaulted ceiling and large glazed gable window which has been tastefully appointed with fitted shutters. There is a radiator, built in wardrobes and a door leading the en suite shower room.En Suite Shower Room 1Fitted with a large walk in tiled shower enclosure which has a glazed pivoting screen, there is an overhead rainfall style shower and a separate hand held shower attachment. There is also a concealed cistern WC, a wall mounted vanity wash hand basin with draw beneath, a chrome heated towel rail, tiled flooring, an extractor fan and recessed spotlighting.Bedroom Two4.11m x 3.02m (13' 6" x 9' 11") Far reaching countryside views via two double glazed windows that face the side aspect, there is also a radiator,En Suite Shower Room 2Large walk in shower enclosure which has frameless fixed glazed screen, overhead rainfall style shower and separate hand held shower attachment, vanity wash hand basin, concealed cistern WC. Partly tiled walls, obscured double glazed window, chrome heated towel rail, recessed spotlighting and an extractor fan.Bedroom Three4.55m x 1m (14' 11" x 3' 3") Double glazed window overlooking the rear and side elevations, radiator and access to loft storage space.Bedroom Four4.27m x 2.57m (14' 0" x 8' 5") Double glazed windows overlooking the front and side elevations and a radiator.Family BathroomFitted with an enclosed panel bath, a vanity wash hand basin and a concealed cistern WC, the walls are partly tiled, there is an obscure double glazed window, recessed spotlighting, a chrome heated towel rail and an extractor fan.Garage6.05m x 5.72m (19' 10" x 18' 9") The garage has an electronically controlled up and over door.Rear GardenProperty benefits from a corner plot with gardens that wrap around two sides of the property. On one side the property overlooks neighbouring countryside views. The garden itself has a large paved patio area which is ideal for outside dining and to the side is a composite decking area which has a water feature. The remainder of the garden is laid to lawn with fenced borders.Front GardenThe property has off street parking in front of an attached garage,Chain Bridge Meadow DevelopmentThe property is one of five houses which make up a private development for which there is a small service charge, details of which can be provided on request.BrochuresBrochure 1
Location
Address
Chain Bridge Meadow, Shenfield , Brentwood, CM15
City
Brentwood
Features And Finishes
Contemporary design with modern fixtures and fittings throughout, under floor heating to the ground floor, Beautiful views of the adjoining countryside, select development of five houses in a mews setting, two en-suite shower rooms, family bathroom and ground floor WC, Impressive open plan kitchen dining family room, attached garage with electric door, no onward chain
Legal Notice
Our comprehensive database is populated by our meticulous research and analysis of public data. MirrorRealEstate strives for accuracy and we make every effort to verify the information. However, MirrorRealEstate is not liable for the use or misuse of the site's information. The information displayed on MirrorRealEstate.com is for reference only.
Top Tags
Likes
0
Views
59

11915 Darlington Ave, Los Angeles, Los Angeles County, CA, 90049 Los Angeles CA US
For Sale - USD 5,895,000
View HomeRelated Homes
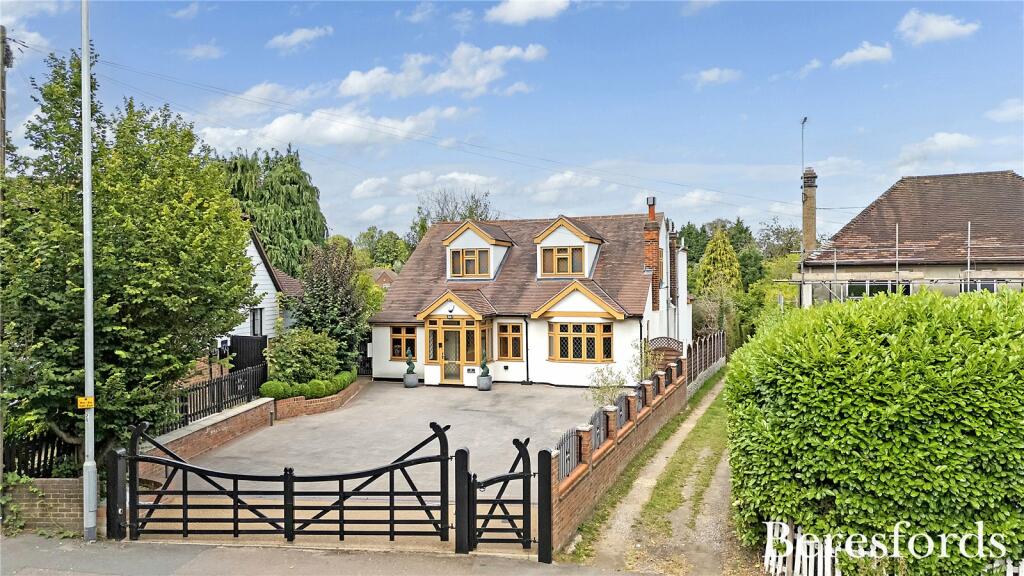
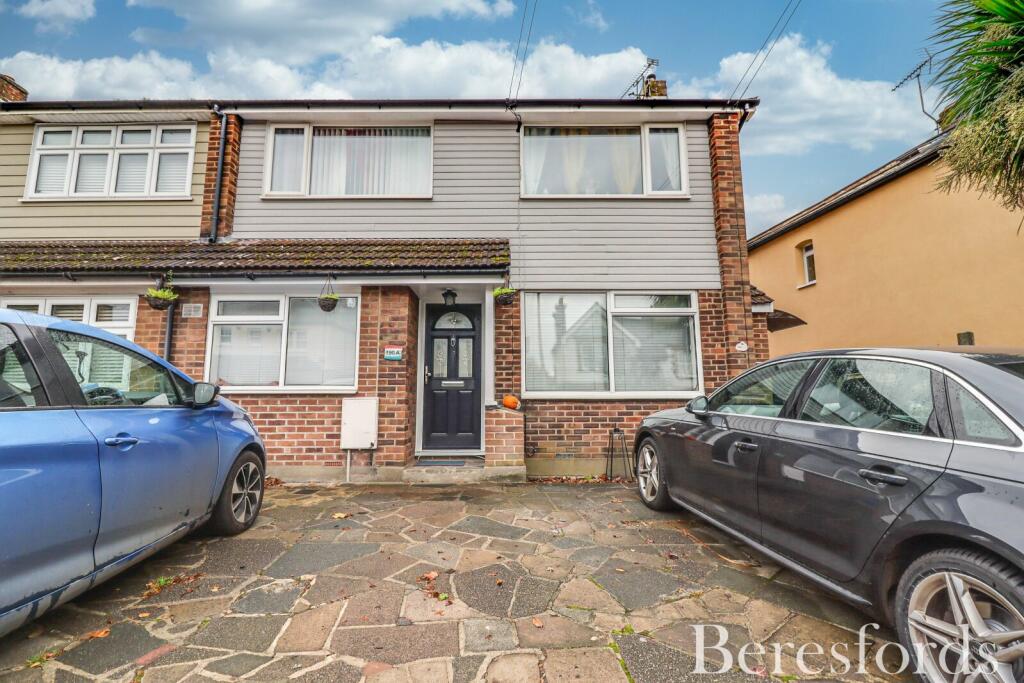
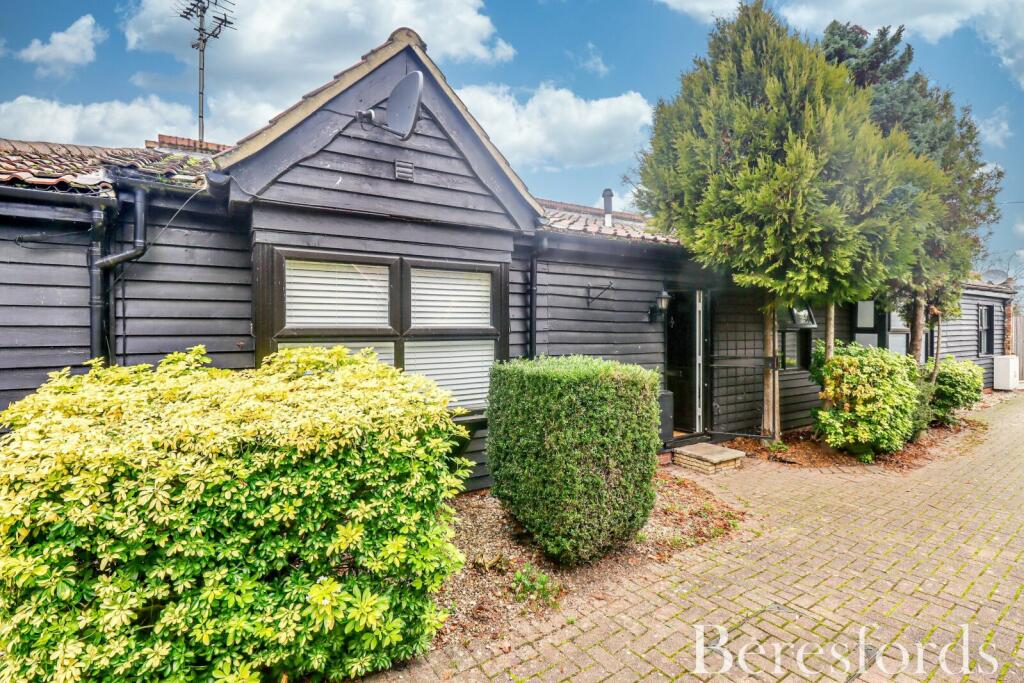
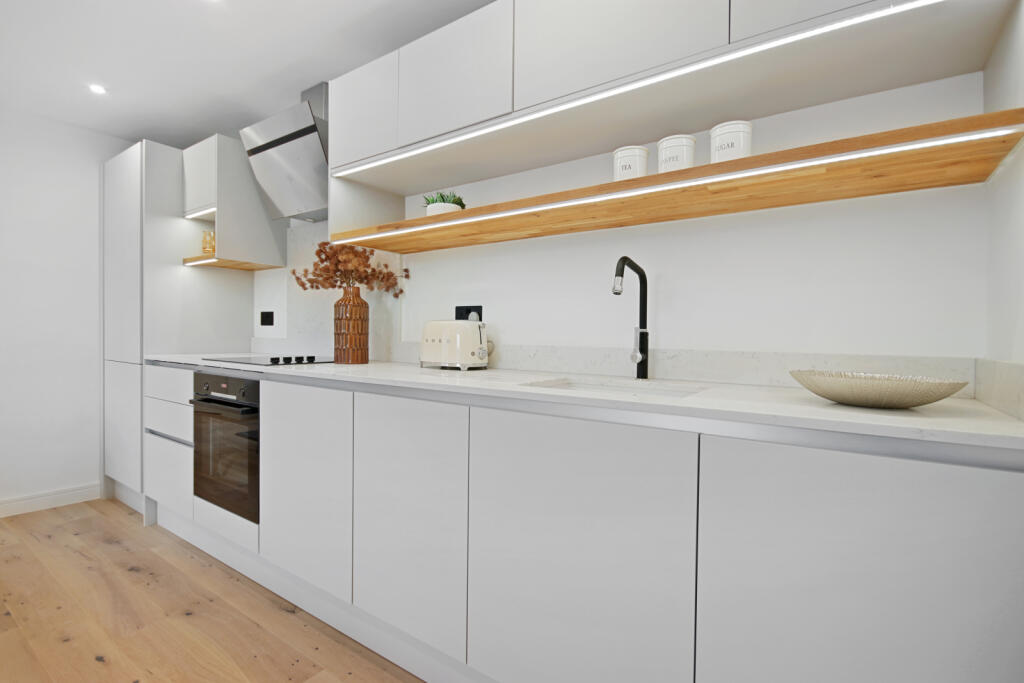
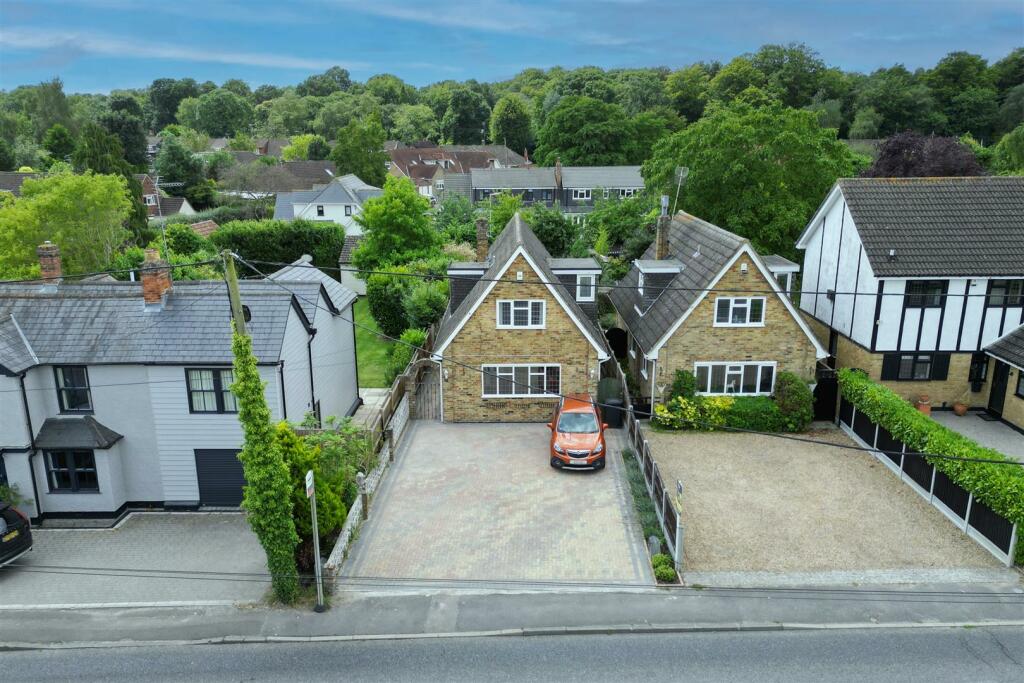

12227 Tweed Ln, Los Angeles, Los Angeles County, CA, 90049 Los Angeles CA US
For Sale: USD3,995,000


