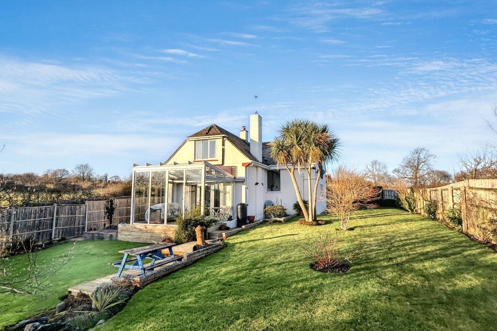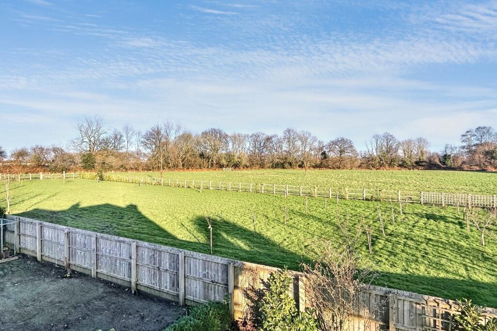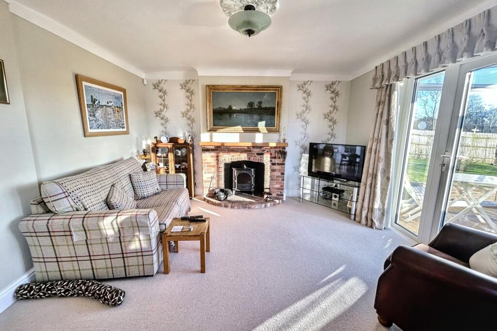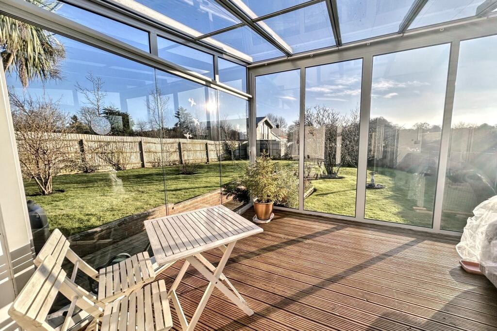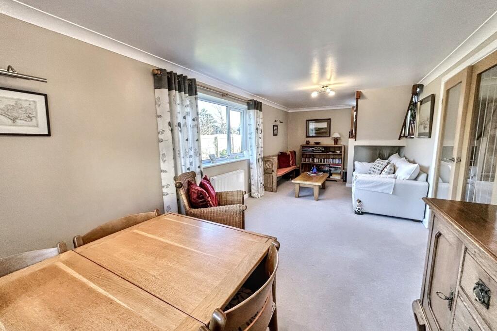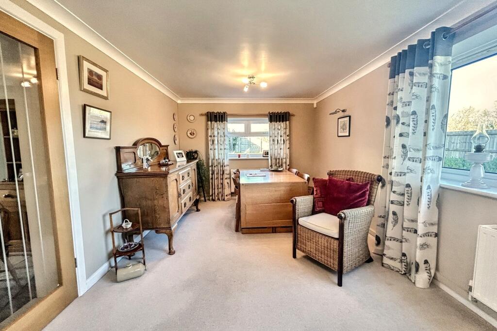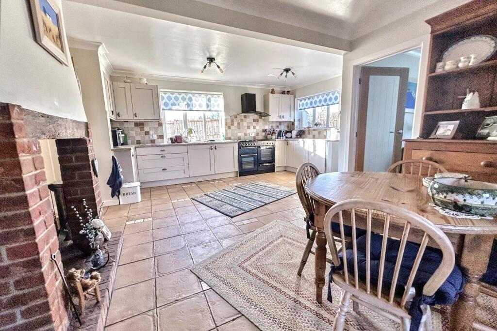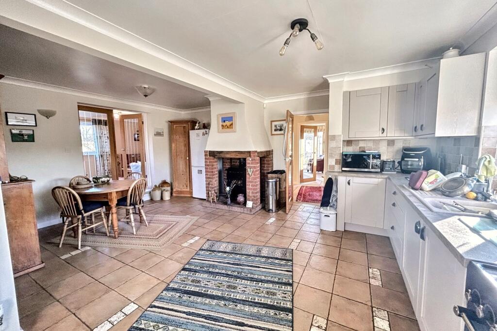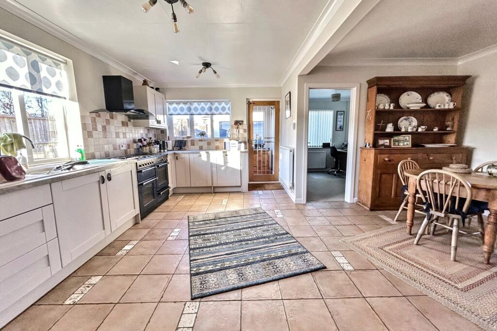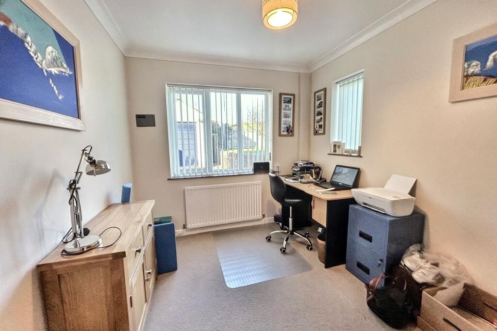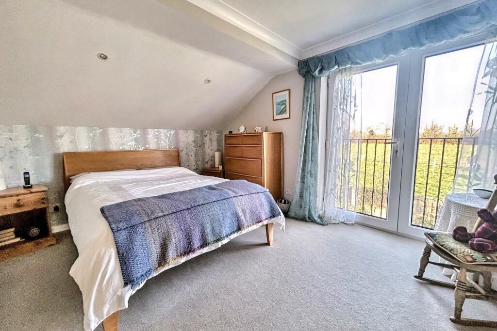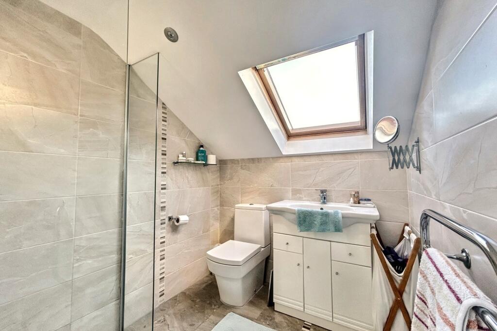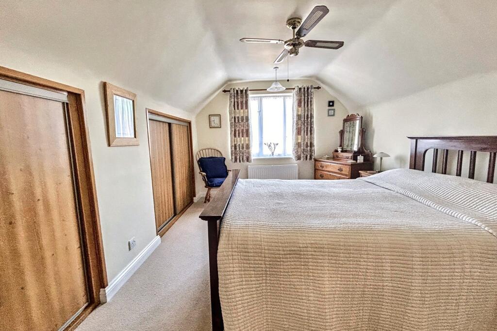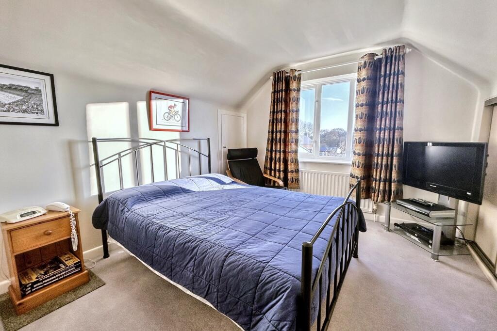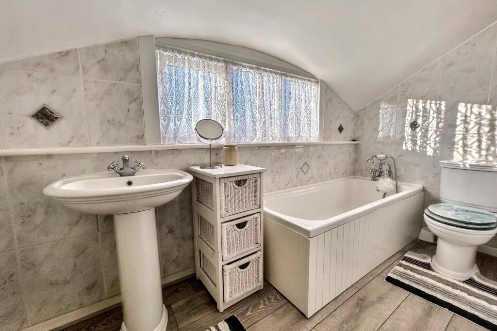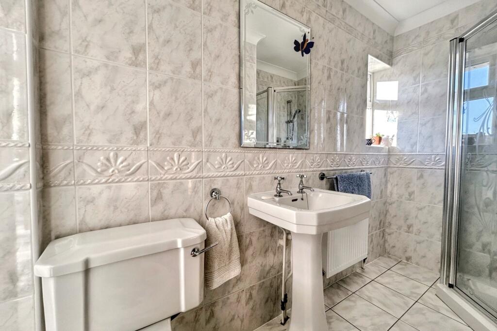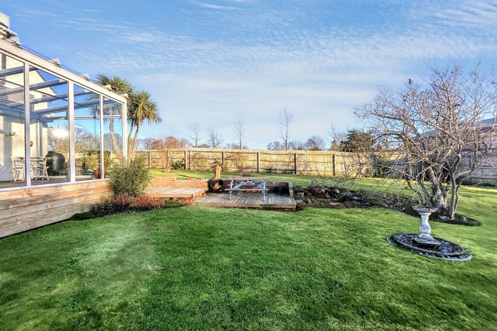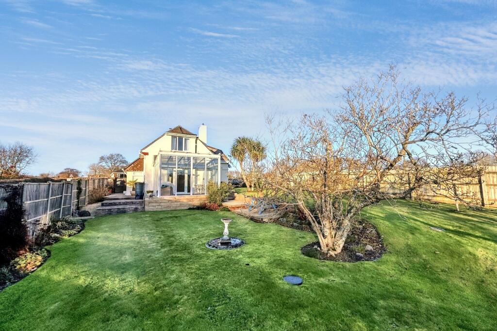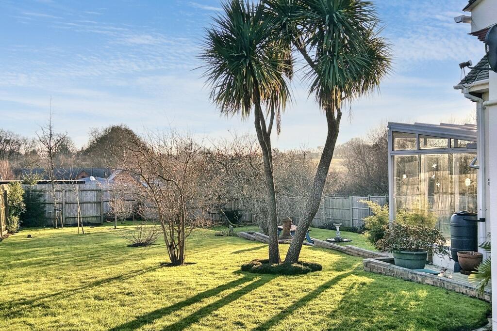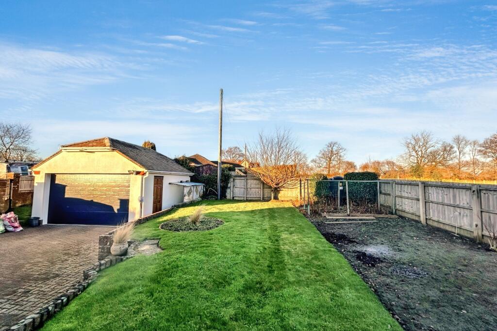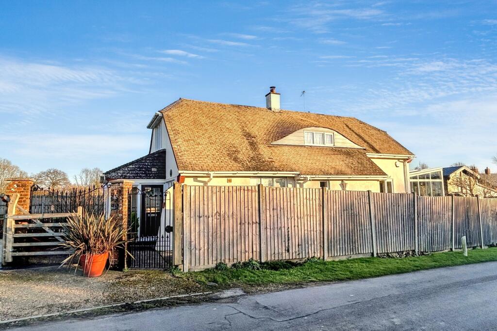Chalbury
For Sale : GBP 700000
Details
Bed Rooms
3
Bath Rooms
3
Property Type
Detached
Description
Property Details: • Type: Detached • Tenure: N/A • Floor Area: N/A
Key Features: • Generous Flowing Accommodation • Boasting 3 Reception Rooms • Charming Semi-Rural Location
Location: • Nearest Station: N/A • Distance to Station: N/A
Agent Information: • Address: 55 High Street, Wimborne, BH21 1HS
Full Description: AN EXTENDED 3 DOUBLE BEDROOM FAMILY HOME - Delightful views over fields to both the front & rear, situated on a generous semi-rural plot. This particularly well proportioned family residence enjoys a delightful location in the sought after hamlet of Chalbury, between the villages of Horton and Gaunts Common. Having been extended over the years boasting views over fields to both the front & rear. Within easy reach of Wimborne town centre and the nearby nature reserves & its many woodland walks, highly commended schools and easy access routes to Broadstone & the neighbouring towns of both Bournemouth & Poole.Wimborne town centre has an excellent range of shopping, leisure & recreational facilities including a Waitrose, Wimborne Cricket Club, the River Stour and areas of green belt are close by offering diverse wildlife and lovely walks.This residence has spacious accommodation, entering to the side via an enclosed porch, you are greeted with the kitchen/family room, with a focal point of the multi fuel burner. The kitchen has a range of base units with work surfaces to 3 sides of the room, integrated appliances include: a Rangemaster double oven with extractor over, dishwasher, washing machine & water softener, space for fridge/freezer.Door through to the study with dual aspect. From the kitchen/family room, twin glazed doors lead through to the lounge/dining room, overlooking the rear garden, space for large table & chairs. The inner hallway has a large understairs cupboard & ground floor shower room comprises a shower cubicle, hand wash basin & WC. From the hallway, door through to the sitting room enjoying a dual aspect, with a feature log burner. Twin UPVC doors lead to the sun room upon a decked terrace, boasting a delightful southerly aspect over the rear & side garden. Stairs ascend & split to the first floor landings, to the rear is Bedroom 1 with a Juliet balcony and uninterrupted views over the adjoining fields. There is an en-suite shower room comprising a shower cubicle, hand wash basin & WC. Upon the front landing are 2 further double bedrooms, which are served by the bathroom comprising a panel enclosed bath, hand wash basin & WC.The rear garden being enclosed, enjoys a pleasant southerly aspect with a further patio area. The remainder of the garden is arranged to lawn with well stocked boarders, outside tap & light points.To the front is a paved driveway providing off road parking, leading to the double garage with electric up & over door, benefiting from power & light. To the rear is the oil storage tank & a larger vegetable garden.Additional Information Tenure: FreeholdCovenants: Strip of land to the rear is for Agricultural use onlyParking: Driveway with GarageUtilities: Mains ElectricityMains WaterOil Central HeatingSolar Panels for Hot WaterDrainage: MainsBroadband: Refer to ofcom website Mobile Signal: Refer to ofcom website Flood Risk: For more information refer to gov.uk, check long term flood risk Council Tax Band: FSitting Room 4.5m (14'9) x 3.91m (12'10) Lounge Diner 7.45m (24'5) x 3.01m (9'11) Family Area 4.08m (13'5) x 2.48m (8'2) Study 3.14m (10'4) x 2.51m (8'3) Sun Room 3.82m (12'6) x 3.71m (12'2) Kitchen 5.03m (16'6) x 3.09m (10'2) Bedroom 1 3.89m (12'9) x 3.17m (10'5) En-suite 1.98m (6'6) x 1.85m (6'1) Bedroom 2 4.54m (14'11) x 3m (9'10) Bedroom 3 3.83m (12'7) x 2.95m (9'8) Bathroom 3.12m (10'3) x 1.37m (4'6) Shower Room 2.78m (9'1) x 1.3m (4'3) Garage 4.72m (15'6) x 4.64m (15'3) VIEWING Strictly through the vendors agents GOADSBY ALL MEASUREMENTS QUOTED ARE APPROX. AND FOR GUIDANCE ONLY. THE FIXTURES, FITTINGS & APPLIANCES HAVE NOT BEEN TESTED AND THEREFORE NO GUARANTEE CAN BE GIVEN THAT THEY ARE IN WORKING ORDER. YOU ARE ADVISED TO CONTACT THE LOCAL AUTHORITY FOR DETAILS OF COUNCIL TAX. PHOTOGRAPHS ARE REPRODUCED FOR GENERAL INFORMATION AND IT CANNOT BE INFERRED THAT ANY ITEM SHOWN IS INCLUDED. These particulars are believed to be correct but their accuracy cannot be guaranteed and they do not constitute an offer or form part of any contract.Solicitors are specifically requested to verify the details of our sales particulars in the pre-contract enquiries, in particular the price, local and other searches, in the event of a sale.BrochuresBrochure
Location
Address
Chalbury
City
N/A
Features And Finishes
Generous Flowing Accommodation, Boasting 3 Reception Rooms, Charming Semi-Rural Location
Legal Notice
Our comprehensive database is populated by our meticulous research and analysis of public data. MirrorRealEstate strives for accuracy and we make every effort to verify the information. However, MirrorRealEstate is not liable for the use or misuse of the site's information. The information displayed on MirrorRealEstate.com is for reference only.
Top Tags
Likes
0
Views
7
Related Homes








