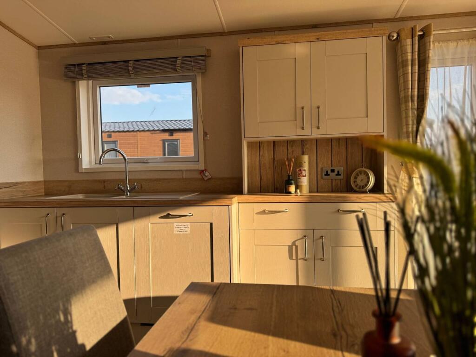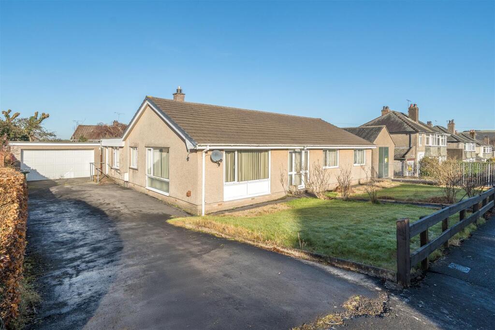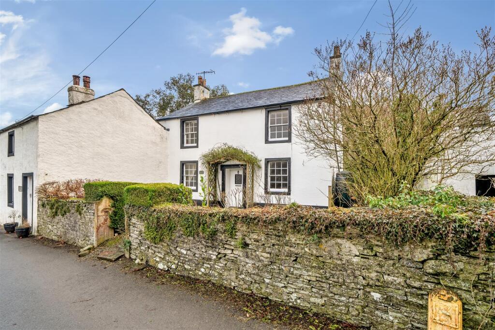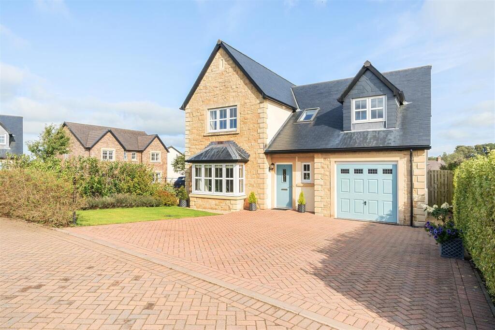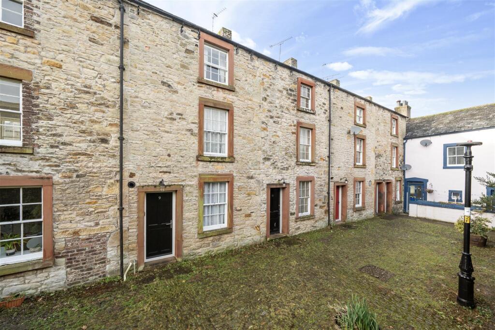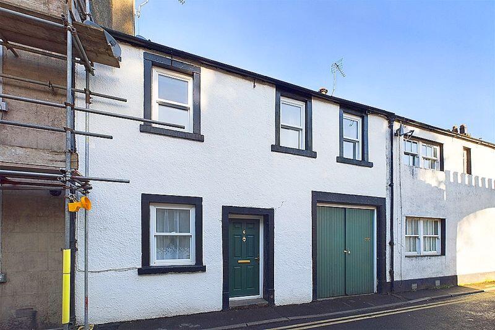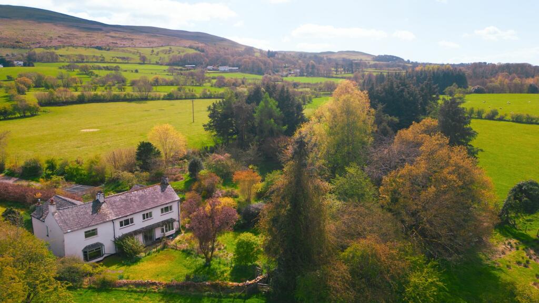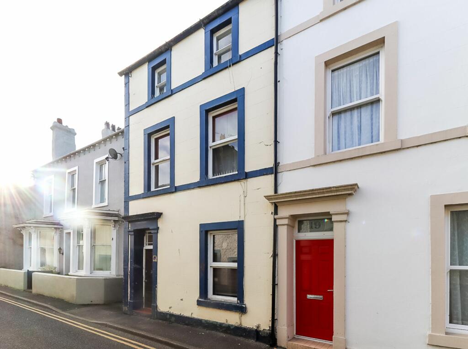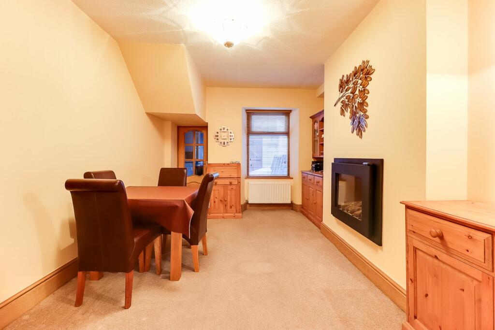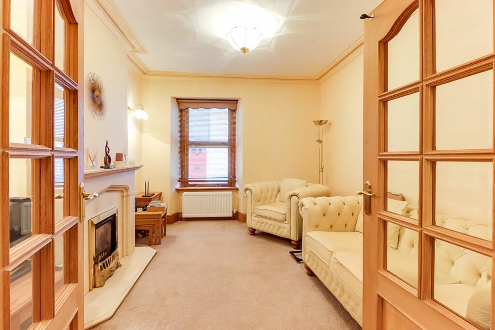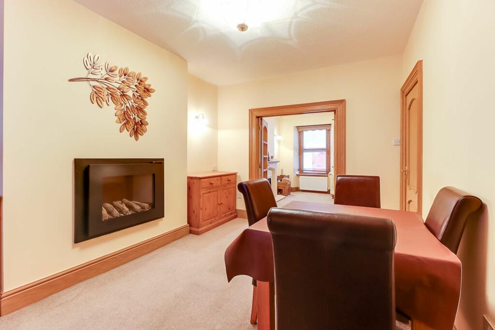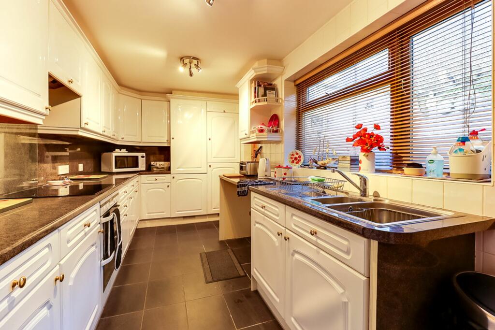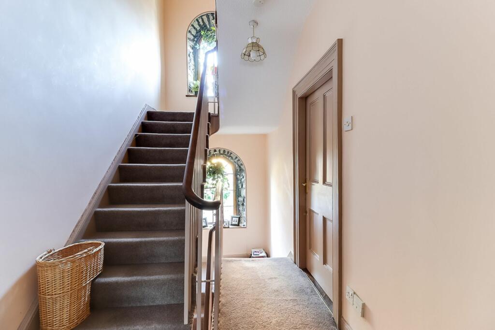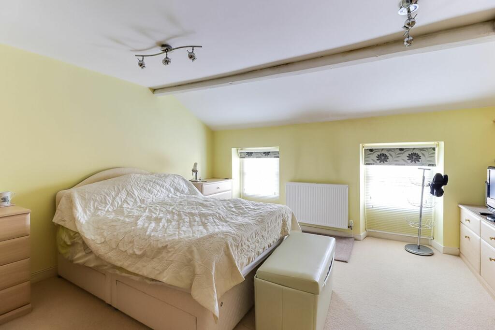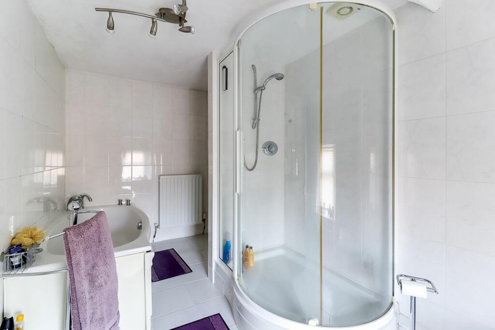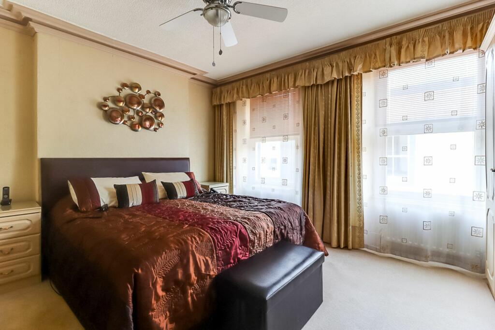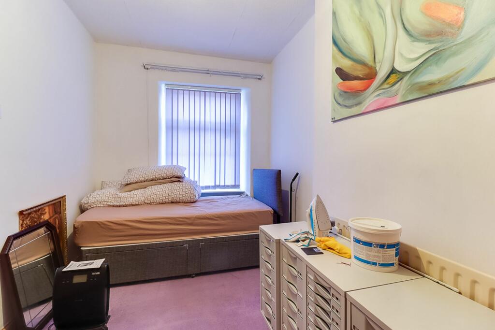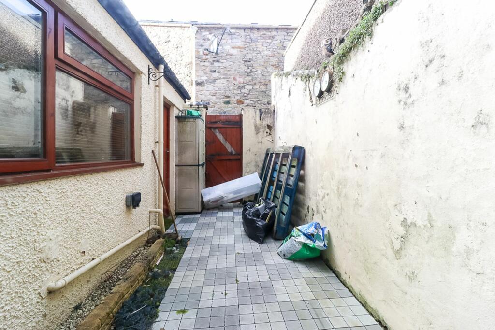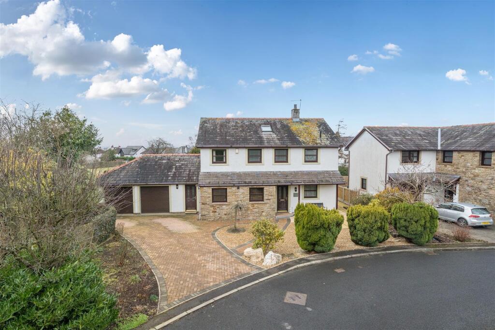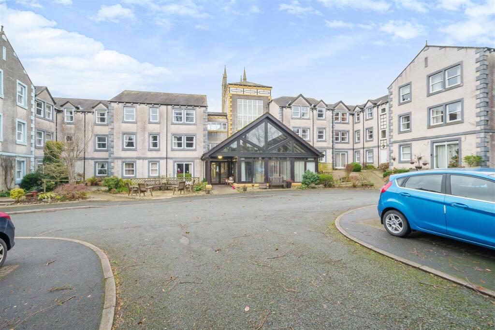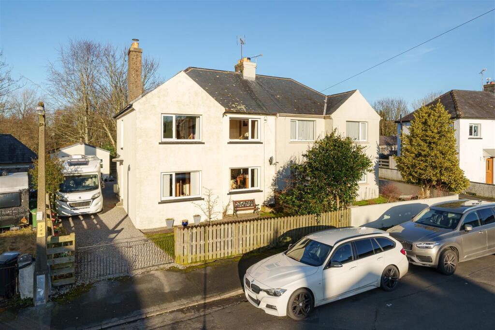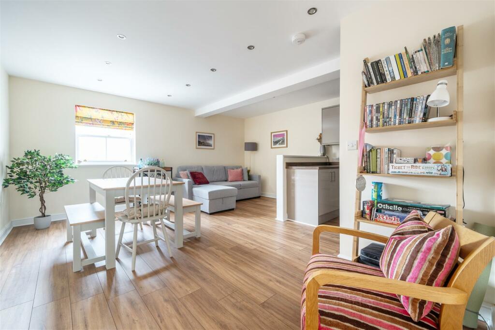Challoner Street, Cockermouth, CA13
For Sale : GBP 190000
Details
Bed Rooms
3
Bath Rooms
1
Property Type
Terraced
Description
Property Details: • Type: Terraced • Tenure: N/A • Floor Area: N/A
Key Features: • End Terrace House • Two Reception Rooms • Spacious Rooms • Town Centre Location • No onward chain • Council Tax - Band A • EPC rating - E • Tenure - Leasehold
Location: • Nearest Station: N/A • Distance to Station: N/A
Agent Information: • Address: 68 Main Street, Cockermouth, CA13 9LU
Full Description: A comfortable, three bedroomed, end terrace townhouse, tucked away down a quiet street just off Cockermouth town centre, and boasting the high ceilings and spacious rooms that period home lovers crave; 17 Challoner Street is a fantastic family sized home. With accommodation comprising lounge, dining room with space for up to ten around the table, galley kitchen with inbuilt appliances, downstairs cloakroom, three well proportioned double bedrooms and a four piece bathroom, all spread over three floors. Externally there is an enclosed courtyard to the rear and parking is available nearby. Mere seconds from the Main Street, this couldn't be handier for all the towns shops and services, and with an abundance of space this is perfect for a young couple, small family or even downsizers wanting a lock up and leave - and if that isn't enough, the property is being sold with no onward chain.EPC Rating: DEntrance PorchAccessed via wooden, front entrance door with glazed inserts. Part glazed, wooden inner door to:-HallwayWelcoming hallway with decorative coving and stairs to first floor accommodation.Dining Room/Second Reception Room3.15m x 4.78mRear aspect room with high ceiling, feature, wall mounted electric fire, space for eight to ten person dining table, door to kitchen and double doors with glazed inserts leading into:-Lounge3.61m x 3.23mFront aspect, high ceilinged, reception room with decorative coving, wall mounted lighting, points for telephone/TV/broadband and feature gas fire set in marble hearth and surround.Kitchen4.32m x 2.46mSide aspect kitchen fiitted with a range of base and wall units in a white, high gloss, finish with complementary high gloss, granite effect counter tops and upstands, tiled splash backs and 1.5-bowl stainless steel sink/drainer unit with mixer tap. Four-burner, counter top mounted ceramic hob with extractor fan over, separate electric oven and grill, integrated dishwasher, two integrated fridges and freezers and space/plumbing for under counter washer/dryer. Tiled floor, wooden, stable style door providing access to the rear courtyard and wooden internal door into:-CloakroomFitted with WC and wash hand basin. Tiled floor.FIRST FLOORHalf landing with attractive arched window incorporating stone detailed surround overlooking the rear courtyard. Main landing providing access to two bedrooms and with stairs to second floor accommodation.Bedroom 13.96m x 4.3mLight and airy, front aspect, double bedroom with high ceiling, decorative coving, pendant light incorporating fan, telephone point and range of built in wardrobes/storage units.Bedroom 32.29m x 4.46m2.29m x 4.46m (7' 6" x 14' 8") max. Rear aspect, double bedroom fitted with a range of built in wardrobes/storage units.SECOND FLOORHalf landing with feature, rear aspect, arched window with stone detailed surround. Main landing with built in storage cupboard (also housing gas combi boiler), and loft access hatch.Bedroom 24.23m x 4.1mFront aspect, large double bedroom with spotlighting, wall mounted shelving, TV point and two banks of fitted wardrobes with storage units.Bathroom2.11m x 3.94m2.11m x 3.94m (6' 11" x 12' 11") max. Fully tiled (walls and floor), rear aspect bathroom fitted with four piece suite comprising bath with handheld shower attachment, shower cubicle (mains plumbed shower), WC and wash hand basin set in vanity unit.Additional InformationPFK work with preferred providers for certain services necessary for a house sale or purchase. Our providers price their products competitively, however you are under no obligation to use their services and may wish to compare them against other providers. Should you choose to utilise them PFK will receive a referral fee : Napthens LLP, Bendles LLP, Scott Duff & Co, Knights PLC, Newtons Ltd - completion of sale or purchase - £120 to £210 per transaction; Pollard & Scott/Independent Mortgage Advisors – arrangement of mortgage & other products/insurances - average referral fee earned in 2022 was £260.48; M & G EPCs Ltd - EPC/Floorplan Referrals - EPC & Floorplan £35.00, EPC only £24.00, Floorplan only £6.00. All figures quoted are inclusive of VAT.DirectionsIn Cockermouth, proceed along Main Street towards Market Place and Challoner Street is the first turning on the right hand side, after Station Street. The property is located on the right hand side.YardTo the rear of the property is an enclosed courtyard area.
Location
Address
Challoner Street, Cockermouth, CA13
City
Cockermouth
Features And Finishes
End Terrace House, Two Reception Rooms, Spacious Rooms, Town Centre Location, No onward chain, Council Tax - Band A, EPC rating - E, Tenure - Leasehold
Legal Notice
Our comprehensive database is populated by our meticulous research and analysis of public data. MirrorRealEstate strives for accuracy and we make every effort to verify the information. However, MirrorRealEstate is not liable for the use or misuse of the site's information. The information displayed on MirrorRealEstate.com is for reference only.
Related Homes
