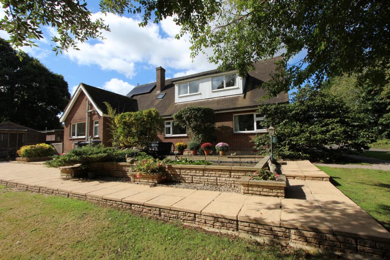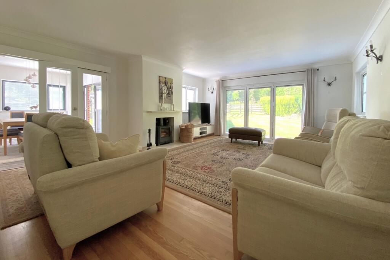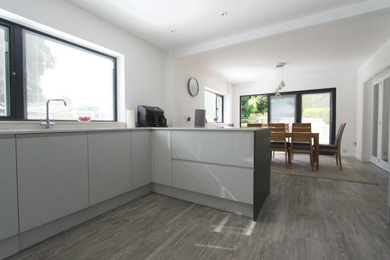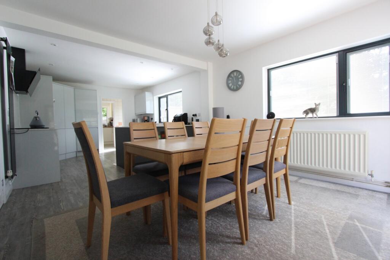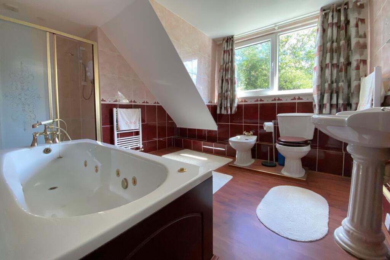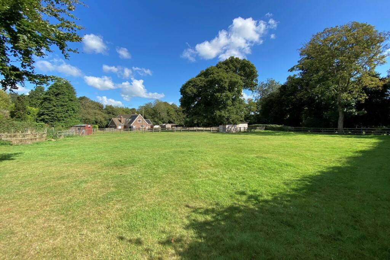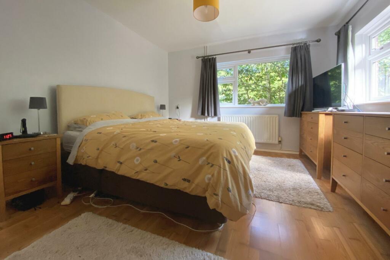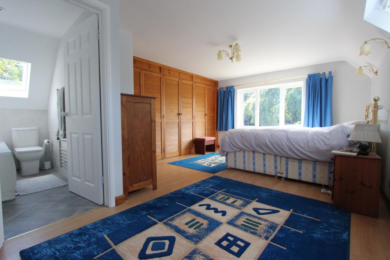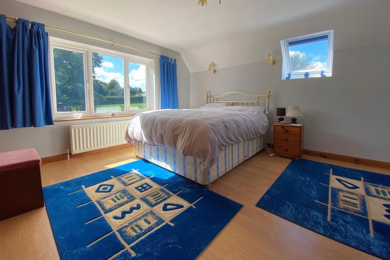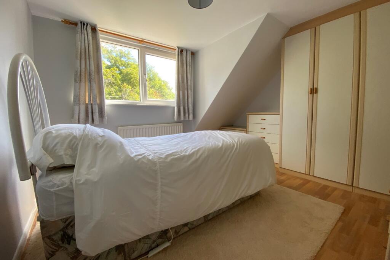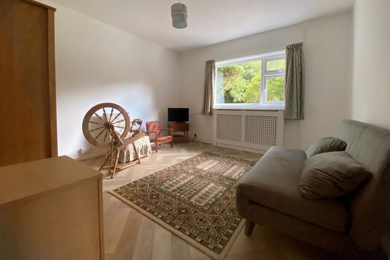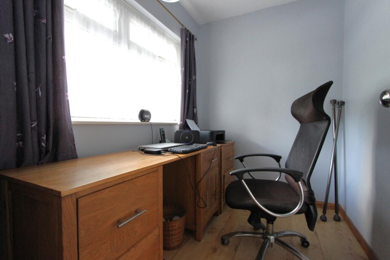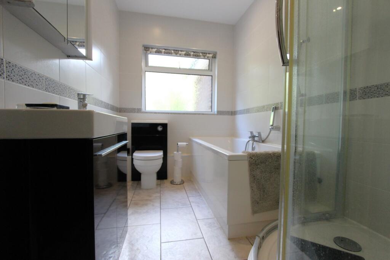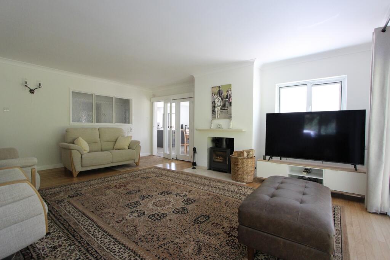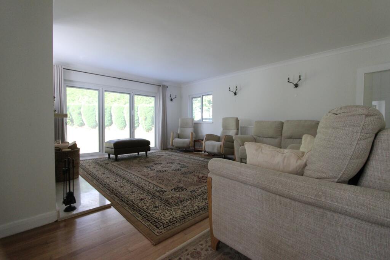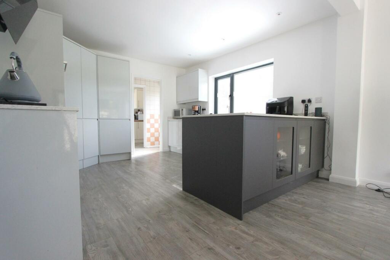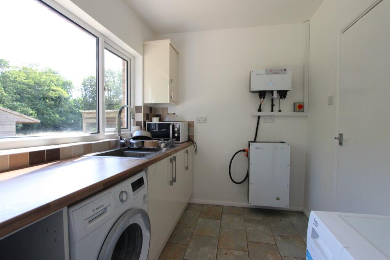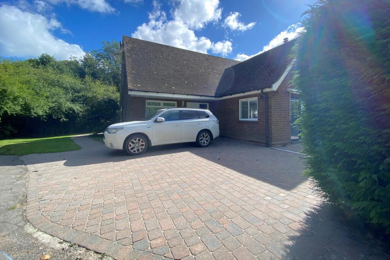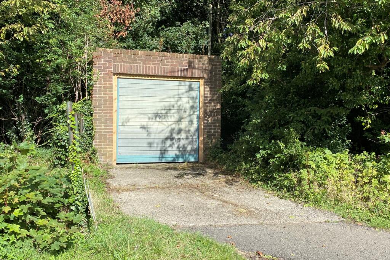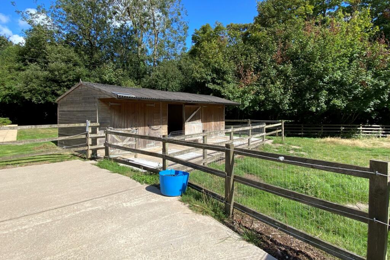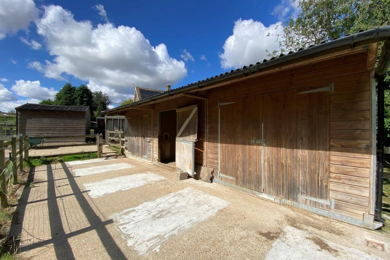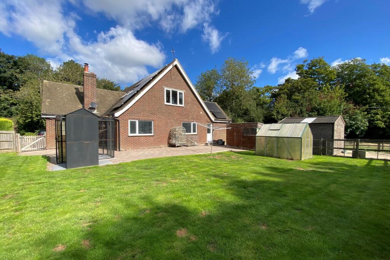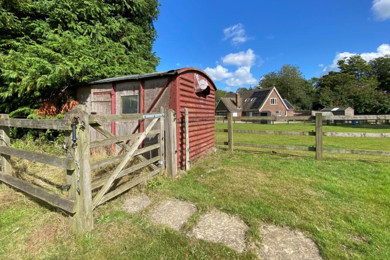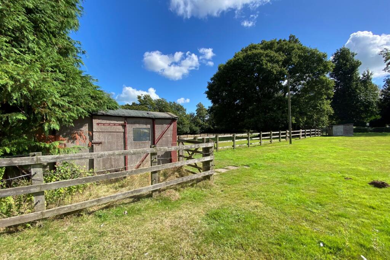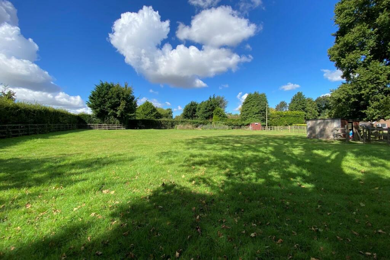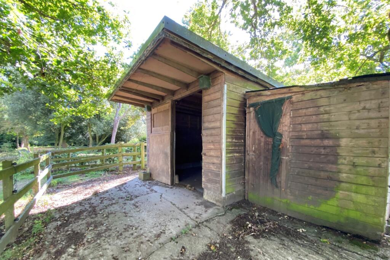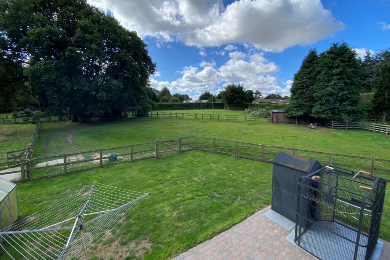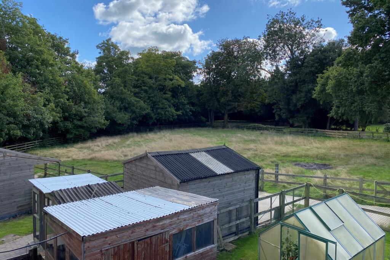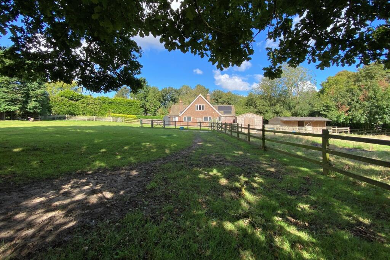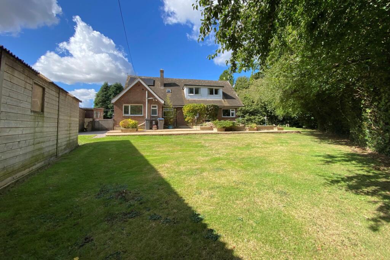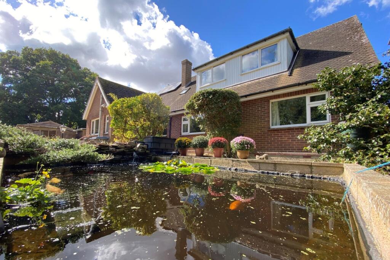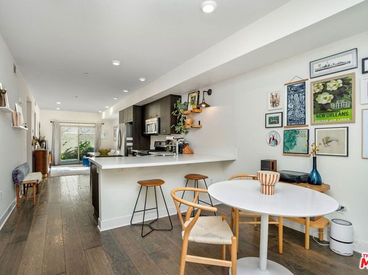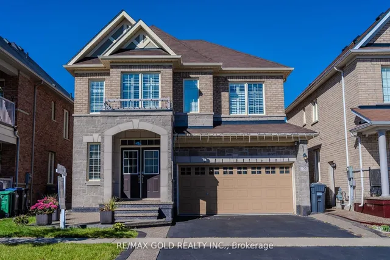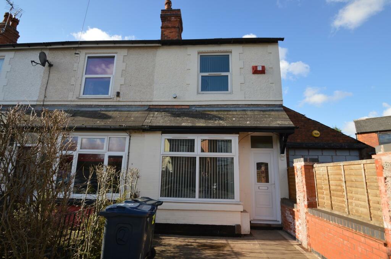Chapel Lane, Ripple, CT14
For Sale : GBP 850000
Details
Bed Rooms
4
Bath Rooms
3
Property Type
Detached
Description
Property Details: • Type: Detached • Tenure: N/A • Floor Area: N/A
Key Features: • Detached Chalet Bungalow • Set in Approximately 1.5 Acres • Offering Four Bedrooms • Driveway and Detached Single Garage • Stables and Out Buildings • En-Suite Bathroom to Master Bedroom • Double Glazed Throughout • Gas Fired Central Heating • Spacious Accommodation Throughout • EPC Rating C
Location: • Nearest Station: N/A • Distance to Station: N/A
Agent Information: • Address: 4 West Street, Deal, CT14 6AE
Full Description: Jenkinson Estates are pleased to bring this unique property, set in the semi rural location of Chapel Lane, Ripple. This property, which is tucked away and offers a generous plot of approximately 1.5 acres, complete with a triple stable, really must be seen to be appreciated. The property offers spacious accommodation including a living room, complete with a log burning stove, two sets of bi-folding doors, one opening to the garden, the other leading through to the kitchen / dining room. This room is over 25ft in length and also benefits from bi-folding doors that lead to the garden. From here there is the benefit of a rear porch, a utility room and a separate W.C. The ground floor is complete with two bedrooms, a family bathroom and a study. The first floor continues to impress with the master bedroom, complete with an en-suite bathroom, an additional bedroom and a family bathroom. Externally the property benefits from a paved driveway and a detached single garage. As previously mentioned, the property is set in approximately 1.5 acres, this has been divided into different areas including a grazing patch, and a lawned area complete a wrap around patio and a fish pond. A truly charming property which really must be seen to be appreciated. All viewings are strictly by appointment via the Sole Agent Jenkinson Estates. Council Tax Band GEntrance Via;HallwayLiving Room: 19'9" x 16'5" (6.02m x 5.00m)Kitchen / Dining Room: 25'0" x 11'10" (7.62m x 3.61m)Utility Room: 8'6" x 7'3" (2.59m x 2.21m)Separate W.C.Bedroom Two: 13'8" x 11'9" (4.17m x 3.58m)Bedroom Three: 12'0" x 11'9" (3.66m x 3.58m)Study: 7'9" x 5'7" (2.36m x 1.70m)Bathroom: 11'9" x 5'9" (3.58m x 1.75m)First Floor LandingMaster Bedroom: 18'5" x 12'2" (5.61m x 3.71m)En-Suite Bathroom: 8'6" x 4'4" (2.59m x 1.32m)Bedroom Four: 11'9" x 11'0" (3.58m x 3.35m)Family Bathroom: 13'8" x 9'4" (4.17m x 2.84m)Driveway and Detached GarageStables and OutBuildingsGardenBrochuresBrochure
Location
Address
Chapel Lane, Ripple, CT14
City
Ripple
Features And Finishes
Detached Chalet Bungalow, Set in Approximately 1.5 Acres, Offering Four Bedrooms, Driveway and Detached Single Garage, Stables and Out Buildings, En-Suite Bathroom to Master Bedroom, Double Glazed Throughout, Gas Fired Central Heating, Spacious Accommodation Throughout, EPC Rating C
Legal Notice
Our comprehensive database is populated by our meticulous research and analysis of public data. MirrorRealEstate strives for accuracy and we make every effort to verify the information. However, MirrorRealEstate is not liable for the use or misuse of the site's information. The information displayed on MirrorRealEstate.com is for reference only.
Real Estate Broker
Jenkinson Estates, Deal
Brokerage
Jenkinson Estates, Deal
Profile Brokerage WebsiteTop Tags
Four BedroomsLikes
0
Views
44
Related Homes


170 Ashmont St 15, Boston, Suffolk County, MA, 02124 Boston MA US
For Sale: USD519,000

1371 Eagle Creek Loop Rd, Trinity Center, Trinity County, CA, 96091 Silicon Valley CA US
For Sale: USD345,000

24 Cypress Place, Sausalito, Marin County, CA, 94965 Silicon Valley CA US
For Sale: USD1,349,000

70 LANDRY STREET UNIT 2003, Ottawa, Ontario, K1L0A8 Ottawa ON CA
For Sale: CAD579,000

12 RIPPLE ST, Brampton, Ontario, L6R3S5 Brampton ON CA
For Sale: CAD1,449,900

3618 CONNECTICUT AVENUE NW 204, Washington, District of Columbia County, DC, 20008 Washington DC US
For Sale: USD299,950

