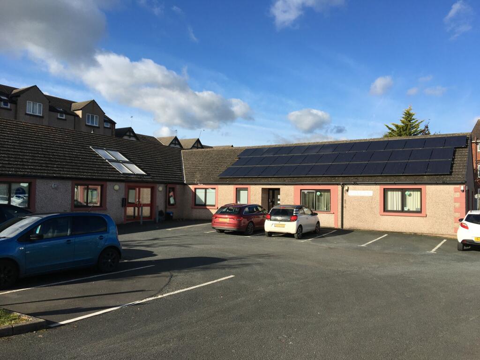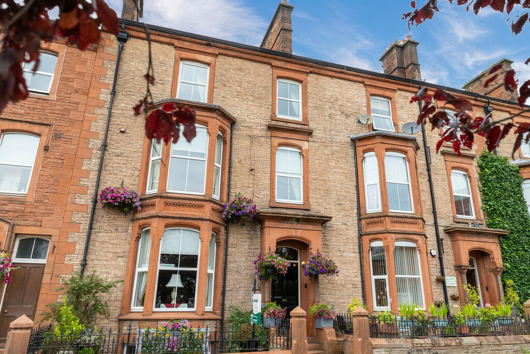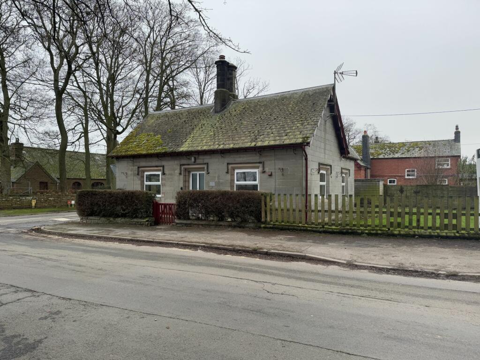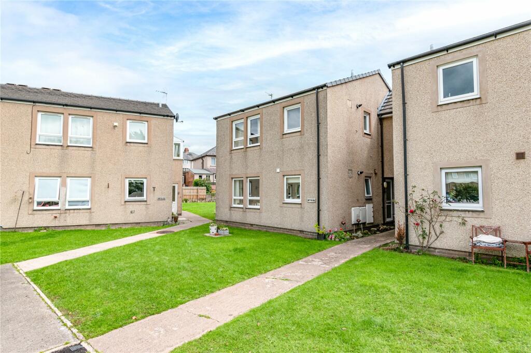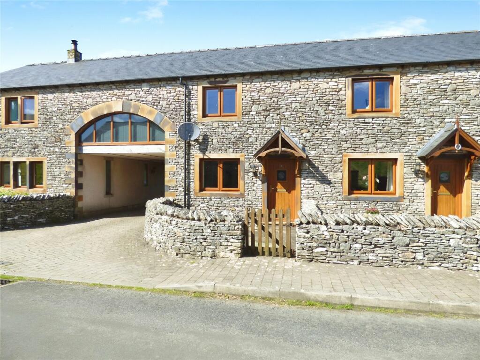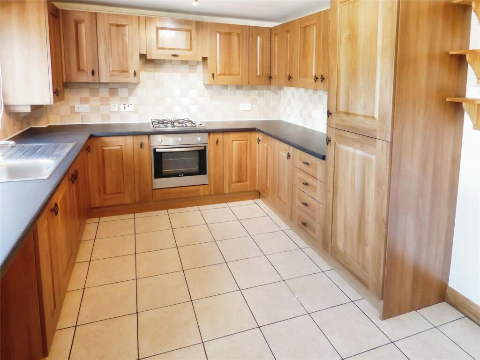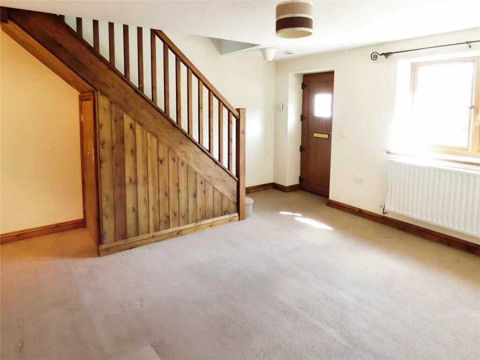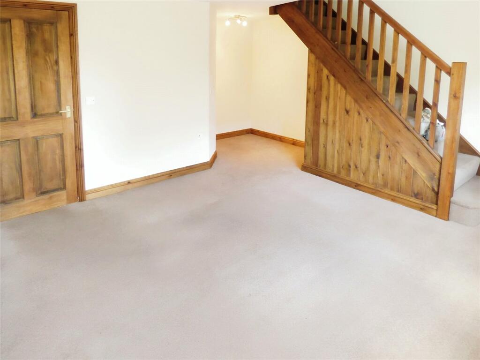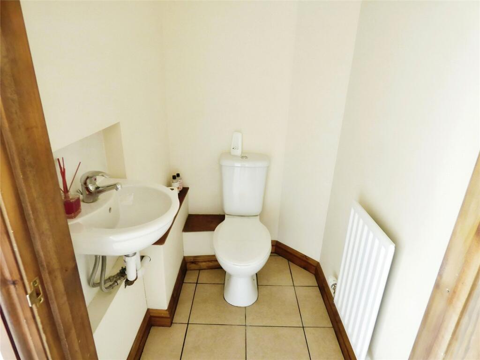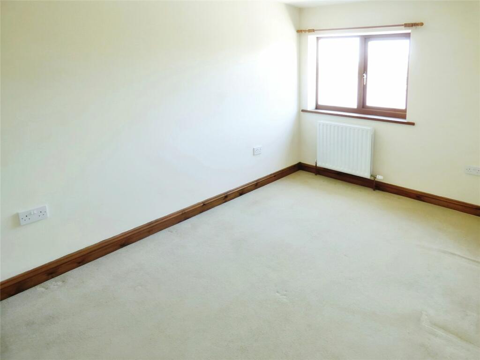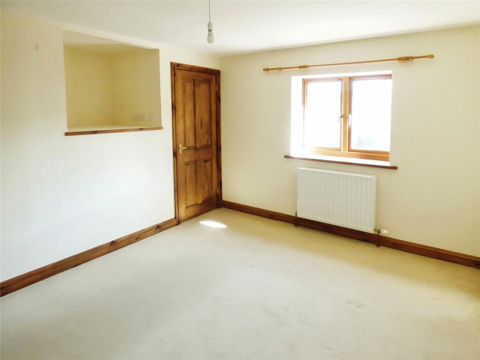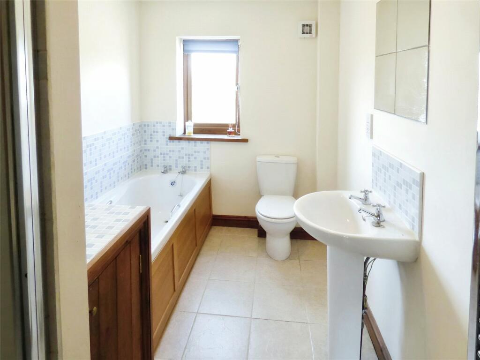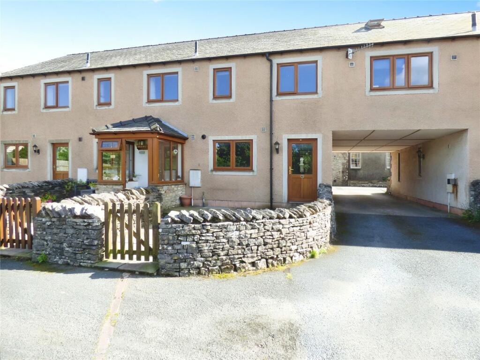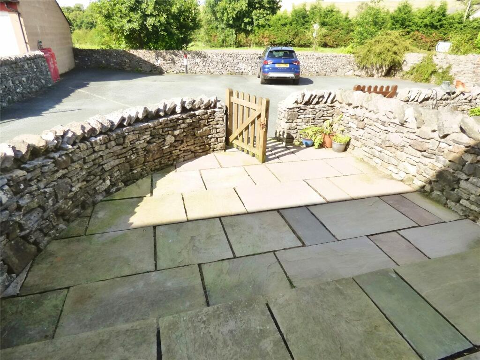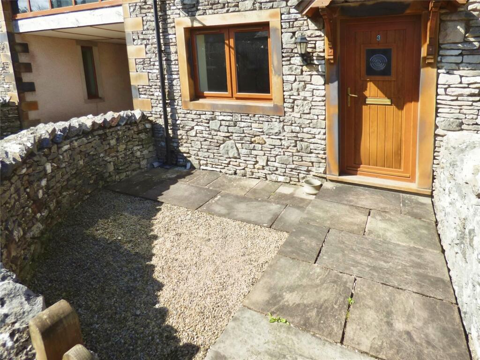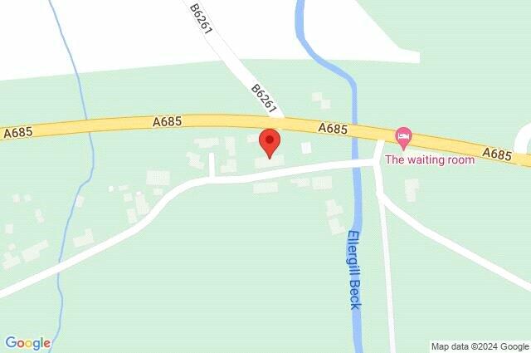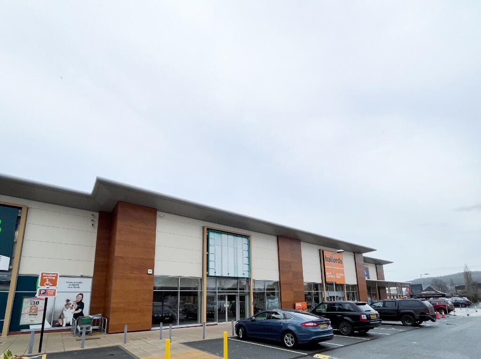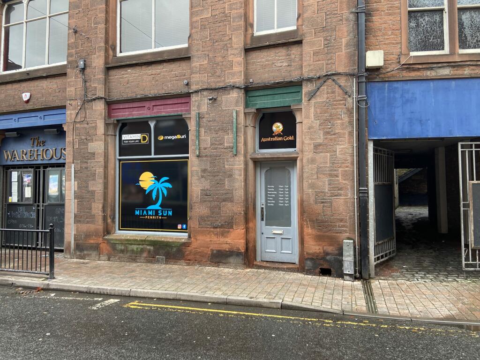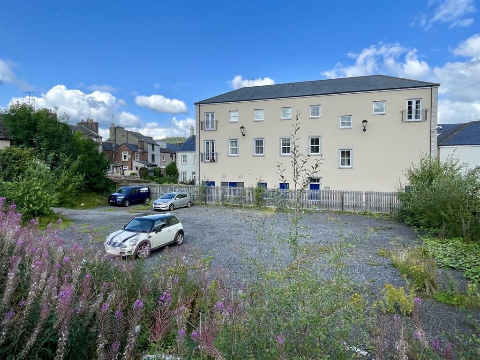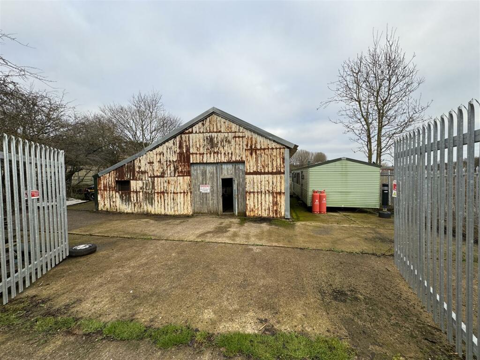Chapel Mews, Gaisgill, Penrith, CA10
For Sale : GBP 175000
Details
Bed Rooms
2
Bath Rooms
1
Property Type
End of Terrace
Description
Property Details: • Type: End of Terrace • Tenure: N/A • Floor Area: N/A
Key Features: • Well Presented Home • Village Location • 2 Bedrooms • Bathroom • Dining Kitchen • Living Room • Front and Rear Garden • Off Road Parking • Ideal Family Holiday Or Investment Property • No Chain
Location: • Nearest Station: N/A • Distance to Station: N/A
Agent Information: • Address: Central Chambers Market Place, Leyburn, DL8 5BD
Full Description: Guide Price £175,000 To £185,000•Well Presented Home • Village location • 2 Bedrooms • Bathroom • Dining Kitchen • Living Room • Front and Rear Garden • Off Road Parking • Ideal Family Holiday Or Investment Property.Chapel Mews is a well presented home in the small hamlet of Gaisgill.Gaisgill is a small hamlet in the Eden Valley now part of the Yorkshire Dales National Park. Gaisgill is just off the main A685 route from Brough to Tebay having excellent travel links via road, with the M6, being just a 1.5 mile drive away. There is also nearby train station, from Kirkby Stephen on the Settle - Carlisle line. There are excellent walks and views from the doorstep.On the ground floor is a spacious living room overlooking the front garden. At the rear is a good size dining kitchen with a well fitted kitchen with integrated appliances and a ground floor cloakroom.Upstairs are two good double bedrooms and modern family bathroom. To the front is a low maintenance patio garden enclosed by dry stone wall. To the rear there is an enclosed garden with a flagged patio. The car park is shared with neighbour property, 3 Chapel Mews has two allocated parking spaces.3 Chapel Mews is in good decorative order and economically efficient. This property is an ideal family, holiday or investment propertyFront DoorUPVC front door with glazed pane. Wooden lean-to over door.Living Room5.08m x 4.65mLarge recess area providing effective storage or seating area. Carpet. Radiator. Stairs to first floor with understairs storage. Spotlights. Large window to front.Downstairs Cloakroom1.4m x 0.97mToilet. Wall mounted sink. Radiator. Tiled floor.Dining Kitchen4.34m x 4.17mWooden wall and base units with drawers. Formica worksurface. Gas hob. Extractor hood. Electric oven. Integral fridge frrezer. Single stainless steel sink and drainer. Part tiled walls. Tiled floor. Spotlights. Radiator. Window overlooking rear patio. Door to downstairs WC.First FloorLandingLoft access. Carpet.Bathroom3.18m x 1.8mShower cubicle with mains shower. Bath. Toilet. Cupboard. Tiled floor. Window to rear.Master Bedroom5.08m x 4.65mGood double bedroom. Radiator. Carpet. Built in wardrobe. Large wall recess providing effective storage. TV point. Window to rear.Bedroom 24.11m x 2.7mCarpet. Radiator. Window to rear.Agents NotesGas central heating. Mains water. Waste treatment plant shared with neighbouring properties. Double glazing throughout.BrochuresParticulars
Location
Address
Chapel Mews, Gaisgill, Penrith, CA10
City
Penrith
Features And Finishes
Well Presented Home, Village Location, 2 Bedrooms, Bathroom, Dining Kitchen, Living Room, Front and Rear Garden, Off Road Parking, Ideal Family Holiday Or Investment Property, No Chain
Legal Notice
Our comprehensive database is populated by our meticulous research and analysis of public data. MirrorRealEstate strives for accuracy and we make every effort to verify the information. However, MirrorRealEstate is not liable for the use or misuse of the site's information. The information displayed on MirrorRealEstate.com is for reference only.
Real Estate Broker
J.R Hopper & Co, Leyburn
Brokerage
J.R Hopper & Co, Leyburn
Profile Brokerage WebsiteTop Tags
Well Presented Home Village Location 2 Bedrooms BathroomLikes
0
Views
40
Related Homes
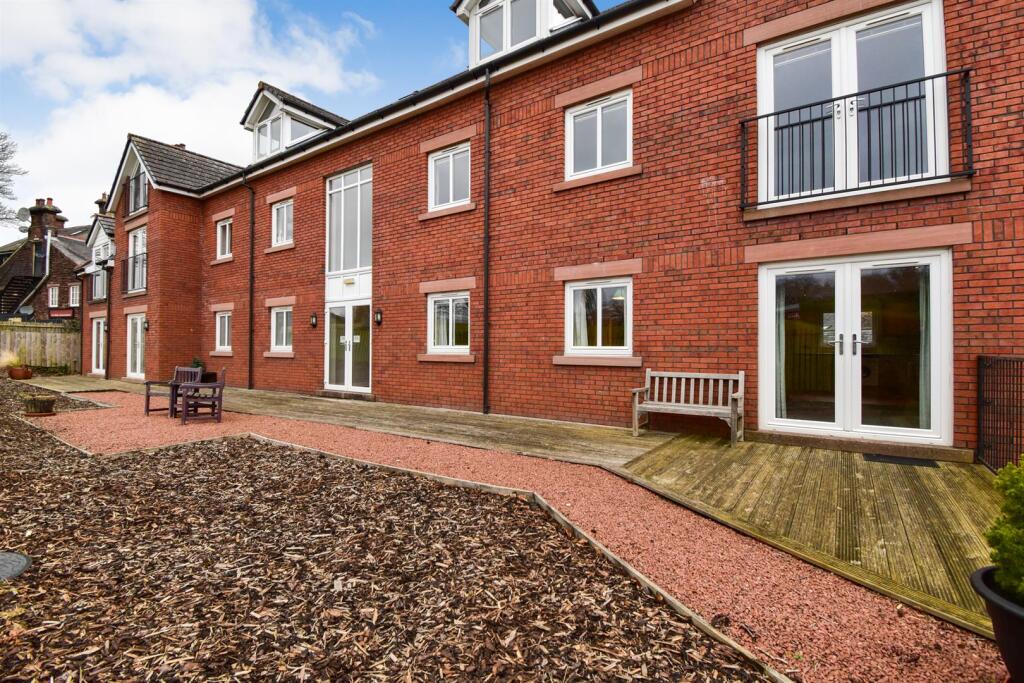
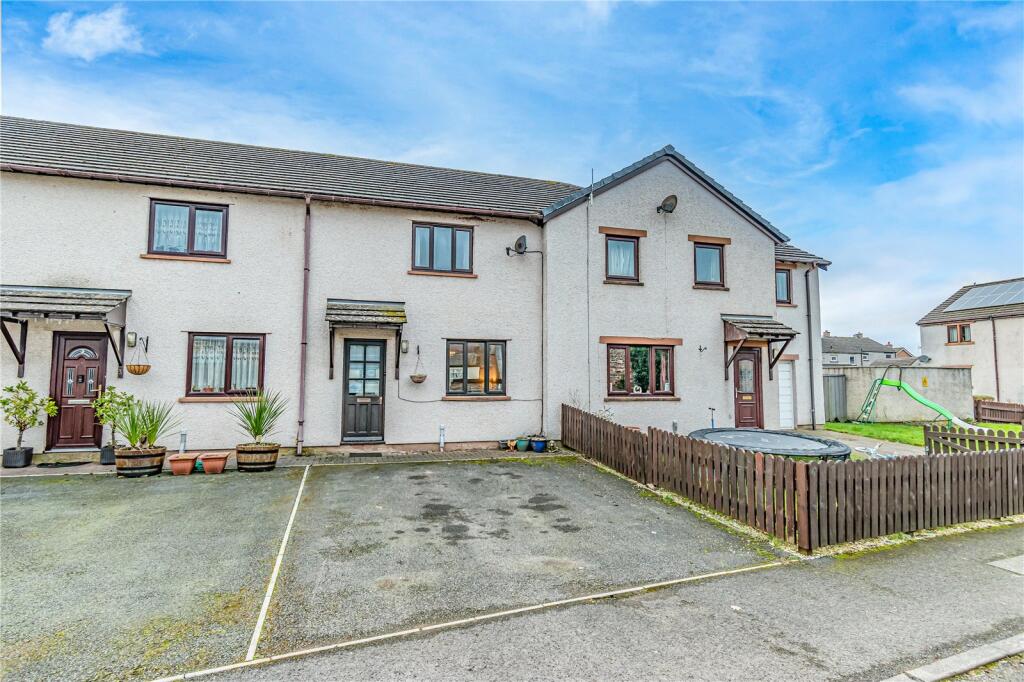
4 Somerwood Close, Long Marton, Appleby-in-Westmorland, Cumbria
For Sale: GBP170,000

