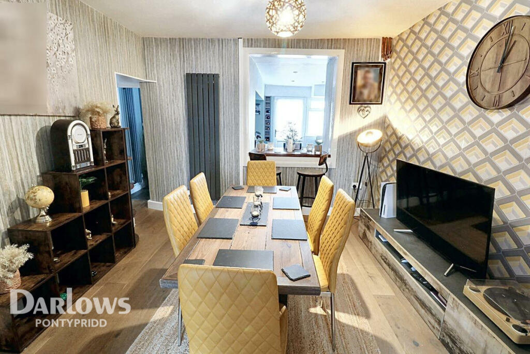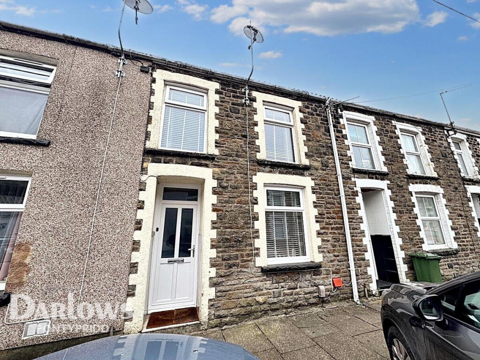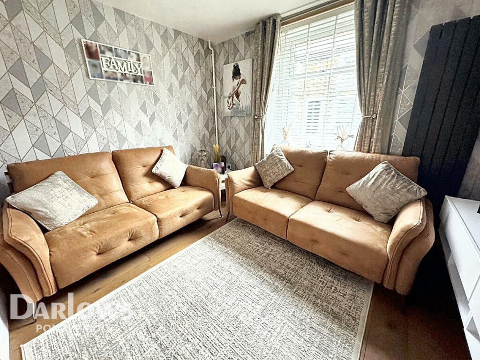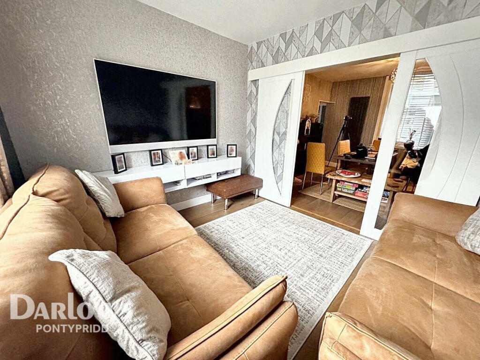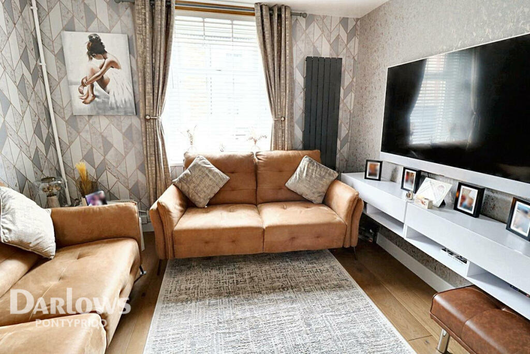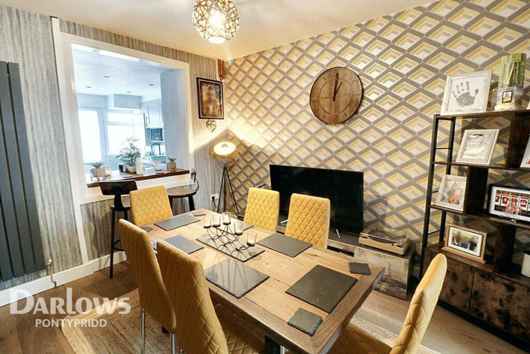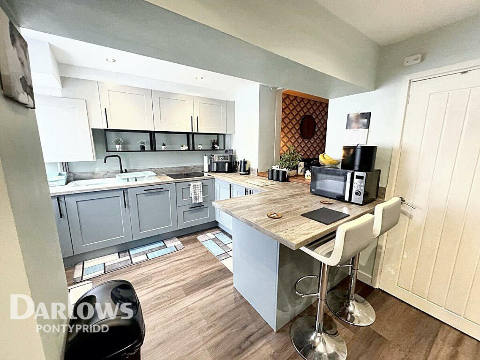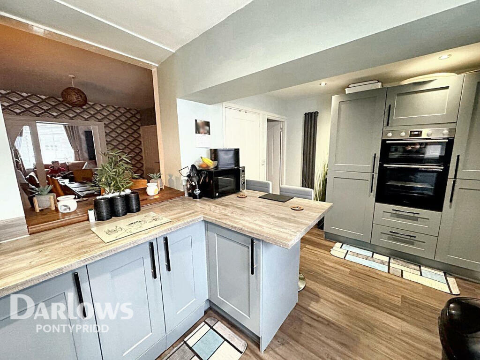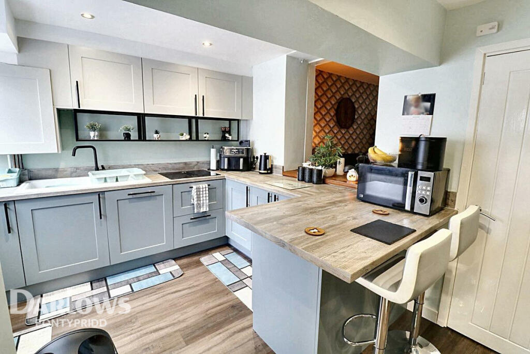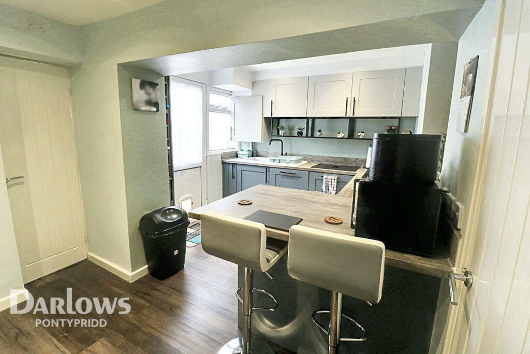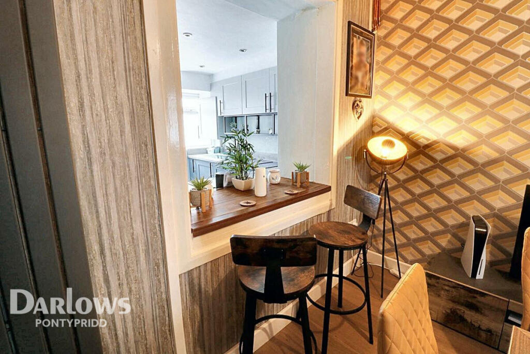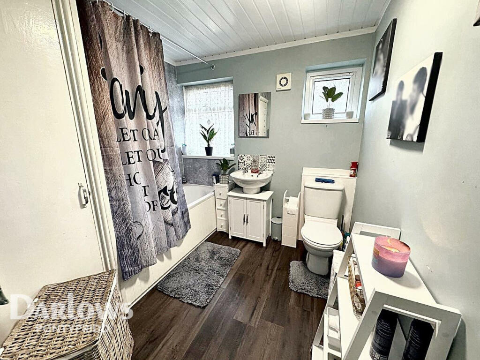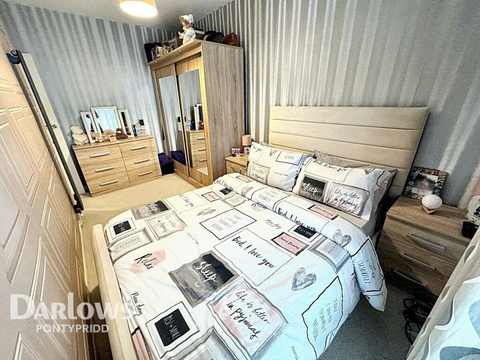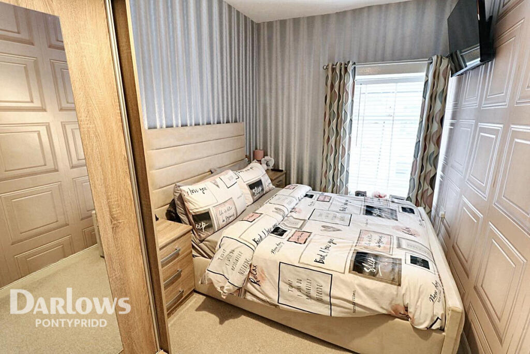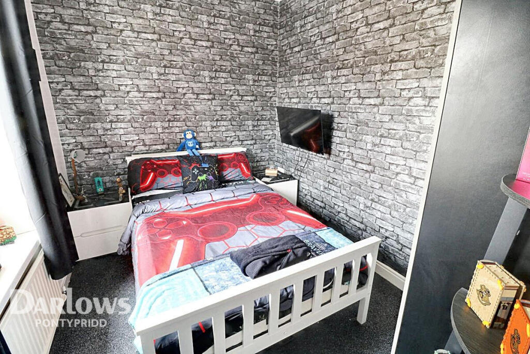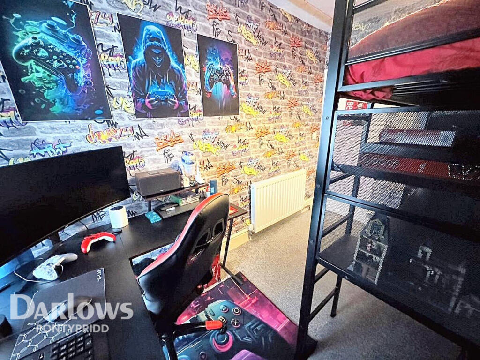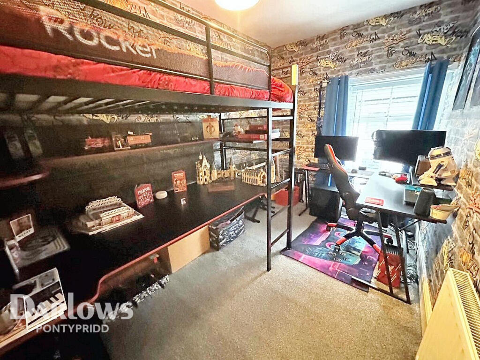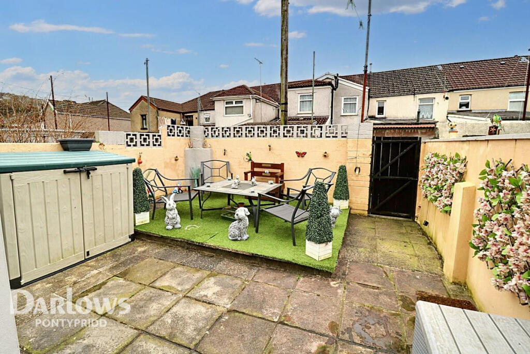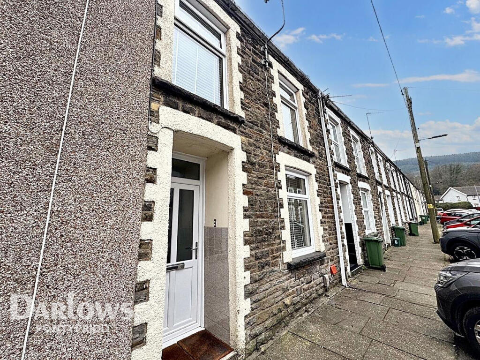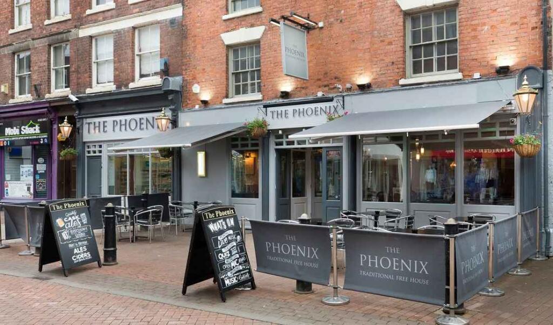Charles Street, Pontypridd
For Sale : GBP 180000
Details
Bed Rooms
3
Bath Rooms
1
Property Type
Terraced
Description
Property Details: • Type: Terraced • Tenure: N/A • Floor Area: N/A
Key Features: • Sought-After Location • Three Bedrooms • Hand-Crafted Details • Newly Renovated Kitchen • Integrated Appliances • Hard-Wood Flooring • Low-Maintenance Garden • Brand New Boiler • Modern Family Bathroom
Location: • Nearest Station: N/A • Distance to Station: N/A
Agent Information: • Address: 85 Taff Street, Pontypridd, CF37 4SL
Full Description: Welcome to this truly beautiful 3-bedroom terraced home, nestled in the highly sought-after location of Pwllgwaun. Lovingly renovated to an exceptional standard with unique, hand-crafted touches by its current owners, this property offers charm, style, and practicality in equal measure. Whether you’re a first-time buyer or searching for the perfect home for your family, this property promises to impress from the moment you step inside.As you enter, you’re greeted by two reception rooms. One room is currently set up as a cozy lounge, while the other serves as a family dining area. The sliding doors offer a clever option to create an open-plan layout.The heart of this home is undoubtedly the newly renovated kitchen, completed just six months ago. Adding a personal touch, the owners have hand-crafted a charming breakfast bar within the pass-through window connecting the kitchen and dining room. Through the kitchen, you’ll find a larger-than-average family bathroom that has been thoughtfully designed. The back door leads to a delightful, low-maintenance flat garden, perfect for relaxing or hosting gatherings.Throughout the home, the attention to detail is evident in every finish. A brand-new boiler, installed less than a year ago, provides peace of mind and energy efficiency.Upstairs, you’ll discover two spacious double bedrooms and a generously sized single bedroom, providing the ideal setup for family living or even a home office. Each room is light-filled and inviting, offering plenty of space for personal touches to make it your own.This property is a perfect blend of old-world charm and modern convenience. From its thoughtful renovations to the hand-crafted details, every corner tells a story of care and quality. Homes of this caliber in Pwllgwaun don’t come around often, and this one is ready to welcome its new owners. Don’t miss the chance to own a property that truly stands out for its character, quality, and practicality. Contact us today to arrange a viewing and see for yourself why this stunning home is the perfect choice for you.HallwayAccess via front door through to hall, provides access to stairs to first floor, door to dining area. Real wooden flooring flows through the reception rooms and hallway.Living Room11'3" x 9'6" (3.44m x 2.90m)As you enter through the front door, you’re greeted by two versatile reception rooms on your right, separated by elegant sliding doors.Dining Room11'10" x 11'3" (3.61m x 3.43m)Kitchen / Breakfast Room14'8" x 9'3" (4.49m x 2.84m)The kitchen boasts a sleek, modern design with integrated, top-of-the-range appliances, including a double oven, hob, fridge/freezer, and dishwasher. waterproof LVT flooring in the kitchen and bathroom ensures durability without compromising on style.Family Bathroom7'6" x 7'8" (2.31m x 2.34m)Window to rear aspect. Waterproof LVT flooring in the bathroom, ensuring durability without compromising on style.Master Bedroom14'0" x 7'4" (4.28m x 2.24m)Bedroom Two9'6" x 7'5" (2.91m x 2.28m)Bedroom Three10'10" x 7'0" (3.31m x 2.15m)DisclaimerDarlows Estate Agents also offer a professional, ARLA accredited Lettings and Management Service. If you are considering renting your property in order to purchase, are looking at buy to let or would like a free review of your current portfolio then please call the Lettings Branch Manager on the number shown above.Darlows Estate Agents is the seller's agent for this property. Your conveyancer is legally responsible for ensuring any purchase agreement fully protects your position. We make detailed enquiries of the seller to ensure the information provided is as accurate as possible. Please inform us if you become aware of any information being inaccurate.BrochuresBrochure 1
Location
Address
Charles Street, Pontypridd
City
Charles Street
Features And Finishes
Sought-After Location, Three Bedrooms, Hand-Crafted Details, Newly Renovated Kitchen, Integrated Appliances, Hard-Wood Flooring, Low-Maintenance Garden, Brand New Boiler, Modern Family Bathroom
Legal Notice
Our comprehensive database is populated by our meticulous research and analysis of public data. MirrorRealEstate strives for accuracy and we make every effort to verify the information. However, MirrorRealEstate is not liable for the use or misuse of the site's information. The information displayed on MirrorRealEstate.com is for reference only.
Top Tags
PontypriddLikes
0
Views
29

906 - 77 CHARLES STREET W, Toronto (Bay Street Corridor), Ontario
For Sale - CAD 3,199,000
View HomeRelated Homes

65 CHARLES STREET, Vaughan (Crestwood-Springfarm-Yorkhill), Ontario
For Sale: CAD4,888,800

301 - 80 CHARLES STREET E, Toronto (Church-Yonge Corridor), Ontario
For Sale: CAD549,000
4404 - 33 CHARLES STREET E, Toronto (Church-Yonge Corridor), Ontario
For Sale: CAD1,199,000



