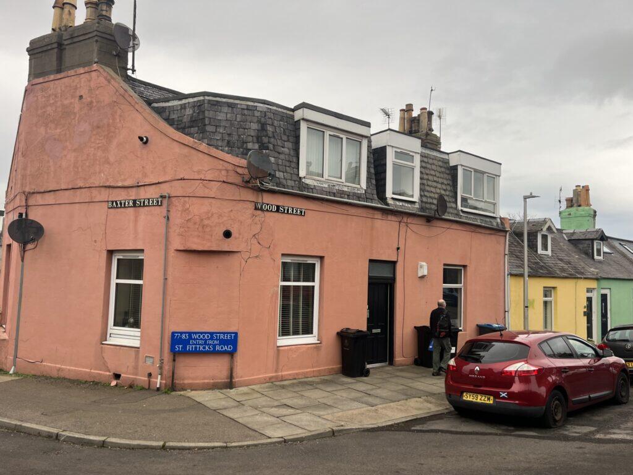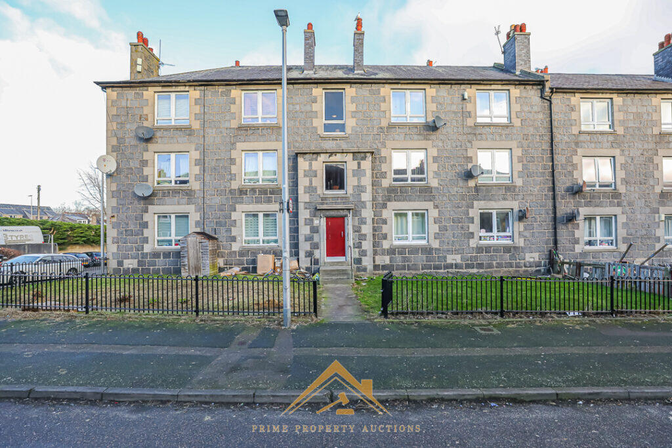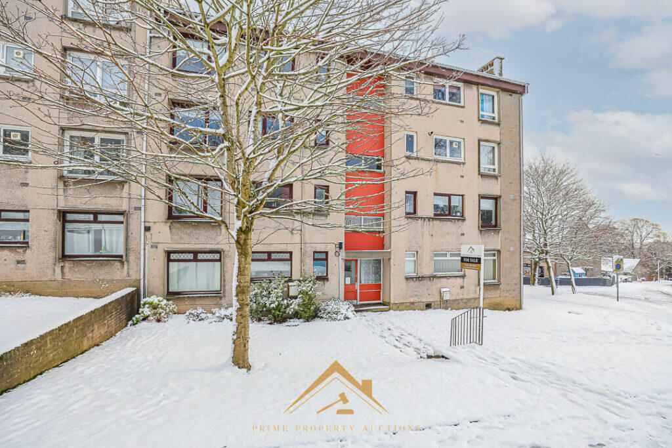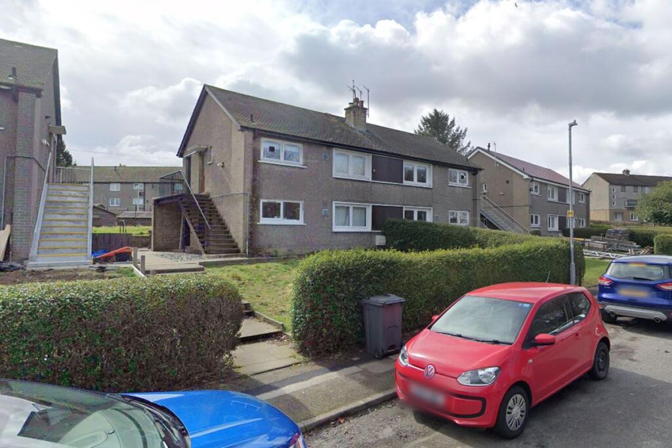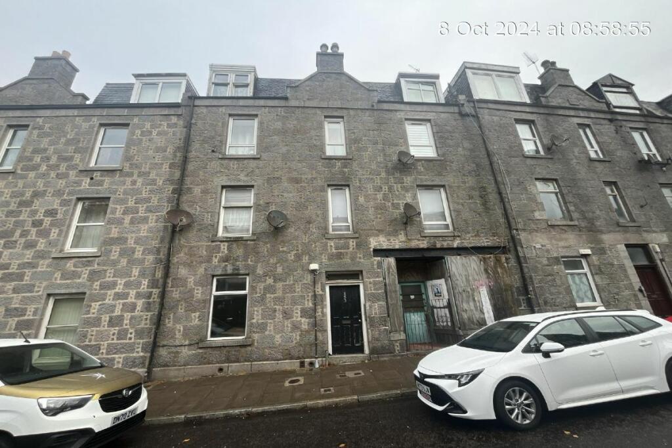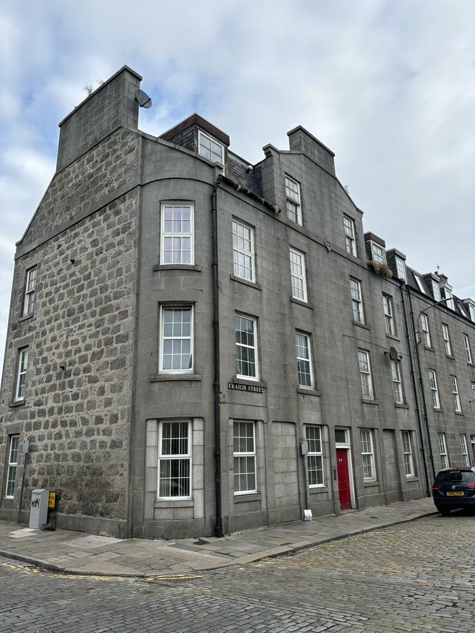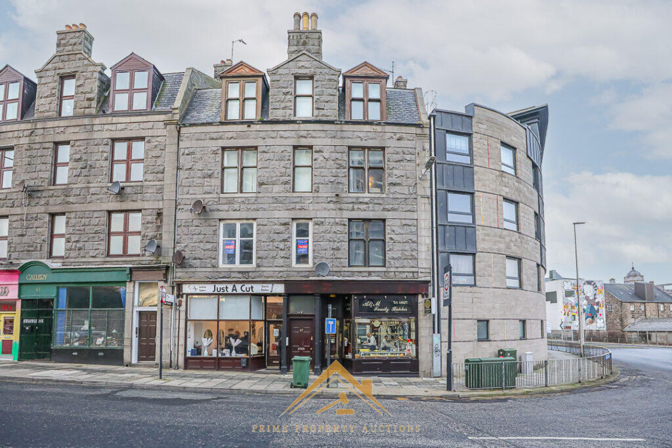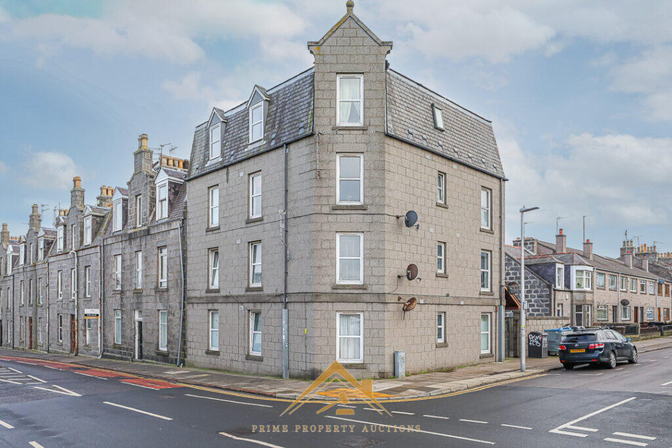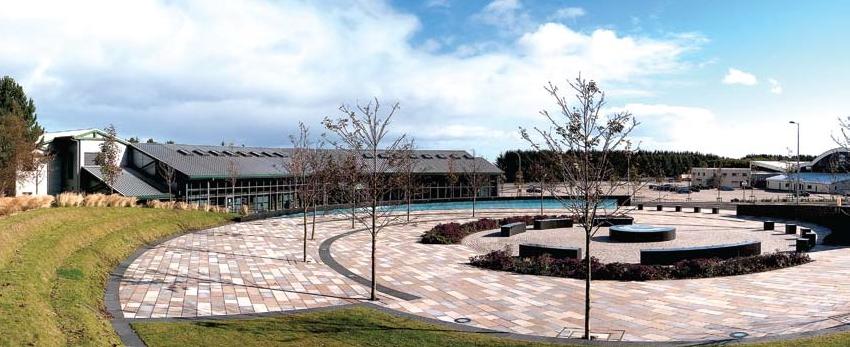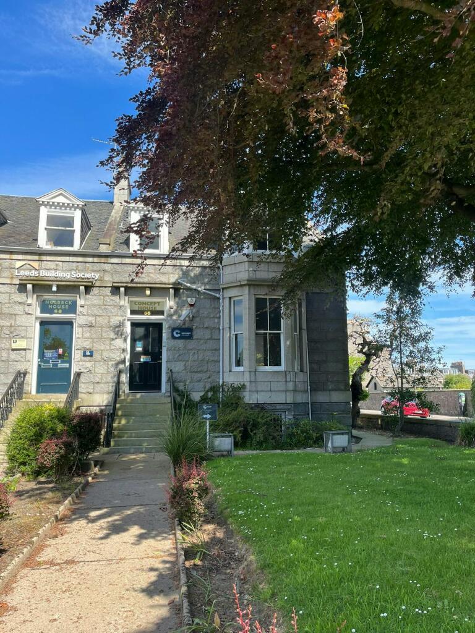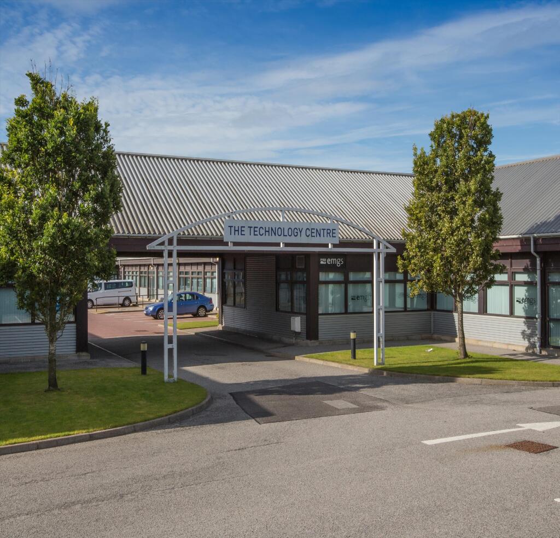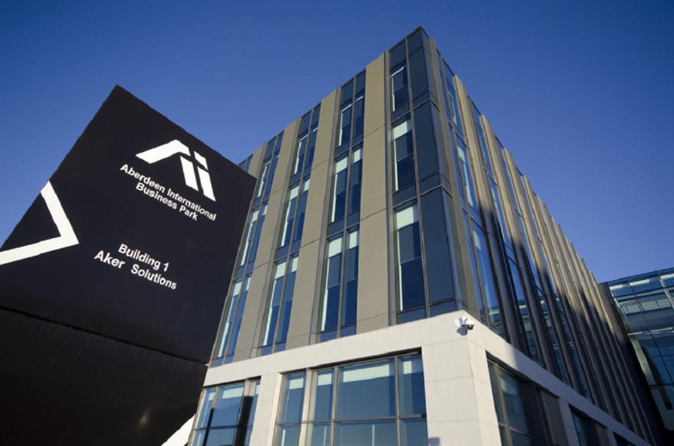Charlotte Street, City Centre, Aberdeen, AB25
For Sale : GBP 210000
Details
Bed Rooms
3
Bath Rooms
2
Property Type
Flat
Description
Penthouse Duplex three bedroomed flat in Central AberdeenBelvoir are pleased to bring to offer for sale this well presented 3 Bedroom, 2 Bathroom executive penthouse suite on Charlotte Street which is one of the most desirable in the complex. This contemporary penthouse has been thoughtfully designed with generous living and sleeping accommodation accessed over two floors via an internal spiral staircase.The grounds are elegantly landscaped with secure gated allocated underground parking. Maintenance of the gardens, parking, Lift and communal areas within the development is covered under a factoring agreement.Vestibule: 4.11 x 4.22mUpon entering the property, the spacious entrance allows access to all three bedrooms, closet, laundry room and main bathroom. The spiral staircase leads to the large open plan living/kitchen/dining area on the upper with access to the balcony. Lounge/ Dining Area: 5.04 x 4.65mKitchen: 2.61 x 4.02mThe main living space is open plan with a kitchen/dining area leading into the sitting area. Abundant natural light streams in through the floor to ceiling window and glass door which provides access to the large balcony area. The bright decor and Amtico flooring create a neutral backdrop, allowing for personlisation of the space.The bright kitchen area is well-equipped, featuring a stainless steel sink with drainer, an integrated 5 burner gas hob with extractor fan above and double integrated oven. Additionally, there is an under-counter dishwasher and integrated fridge freezer. Abundant storage space is provided for all the kitchen essentials within a generous number of base and wall cabinets and complimentary work surfaces. Moving towards the living area, there is ample space for a large dining table and entertaining guests.From the main living space there is access to the balcony which provides panoramic views of the city where you can also see the historic Bastille. Master Bedroom: 4.83 x 4.92mThis generously proportioned comfortable master bedroom features Amtico flooring, neutral decor, a large walk-in wardrobe/ dressing room and an ensuite shower room.Walk in wardrobe: 1.92 x 2.29mEnsuite: 2.97 x 1.98mThe tiled ensuite comprises a shower built in sink unit and WC. Bedroom 2: 3.97 x 2.84The second bedroom is a large double room with a built-in double wardrobe Bathroom: 2.61 x 1.96mLocated on the entry floor of the property, the bathroom is bright and benefits from a shower over bath with glass screen, WC and WHB. Bedroom 3: 3.97 x 2.81mA further good sized double bedroom offering plenty of built in storage and hanging space LocationCharlotte Street is a vibrant and centrally located area in Aberdeen, offering a perfect blend of urban convenience and residential comfort. Being located within the city centre ensures that residents have access to a wide range of amenities, excellent transport links, and quality educational institutions, making it an ideal choice for families, professionals, and students alike.AmenitiesLiving on Charlotte Street means being just a stone’s throw away from some of Aberdeen's best amenities. Nearby, Union Street, the main thoroughfare of Aberdeen, offers a wide selection of retail outlets, entertainment venues and dining options. For everyday necessities, there are several supermarkets within walking distance, as well as banks, pharmacies, and healthcare services.For leisure and recreation, residents can take advantage of the nearby parks and green spaces. The beautiful Victoria Park and Westburn Park are just a short walk away, providing a peaceful escape from the hustle and bustle of city life. Additionally, cultural attractions like the Aberdeen Art Gallery and His Majesty's Theatre are easily accessible, offering a range of exhibitions, performances, and events throughout the year.Transport LinksCharlotte Street is exceptionally well-connected, making commuting and traveling around Aberdeen effortless. The area is served by multiple bus routes, with frequent services to various parts of the city and beyond. Aberdeen Bus Station and Aberdeen Railway Station are both within a 10-minute walk. For those who prefer driving, the area is conveniently situated near main arterial roads, and the nearby A90 offers quick access to the wider road network.EducationThe area is within the catchment for reputable primary and secondary schools, ensuring quality education for younger residents. For higher education, the University of Aberdeen is just a short bus ride or a 15-minute walk away, making Charlotte Street an attractive location for students and university staff. Robert Gordon University is also easily accessible by public transport or car, further enhancing the area's appeal to those pursuing higher education.The property has gas central heating and double glazing throughout. The flat currently holds certification under a home care agreement which covers central heating system, electrics, plumbing, drains and appliances. The property holds certification for leasing and is designed to meet with HMO standards although not currently certified. Images are for illustration purposes only.Furniture/furnishings can also be included, further to negotiation.No Chain Viewing is HIGHLY RECOMMENDED to appreciate this excellent property in a great location! EPC rating: C.
Location
Address
Charlotte Street, City Centre, Aberdeen, AB25
City
Aberdeen
Map
Features And Finishes
Penthouse Duplex three bedroomed flat in Central Aberdeen, Spacious kitchen with integrated appliances, Amtico Flooring Throughout, Private Balcony, Spiral Staircase, Victoria Park within 0.9 miles, Amtico Flooring Throughout, Secure Flat Entry System, Access Lift
Legal Notice
Our comprehensive database is populated by our meticulous research and analysis of public data. MirrorRealEstate strives for accuracy and we make every effort to verify the information. However, MirrorRealEstate is not liable for the use or misuse of the site's information. The information displayed on MirrorRealEstate.com is for reference only.
Related Homes
