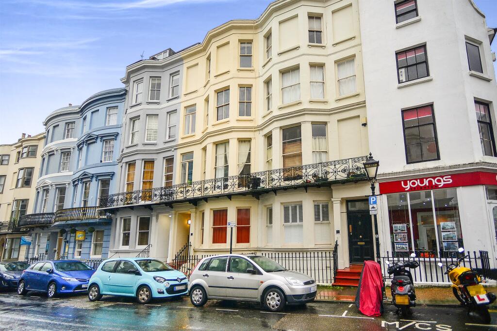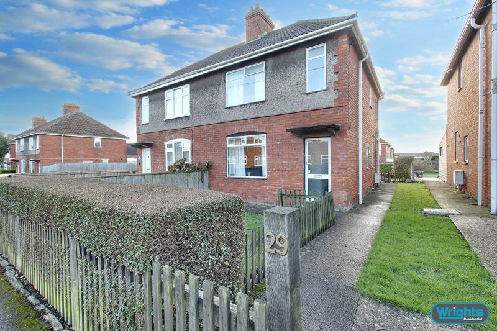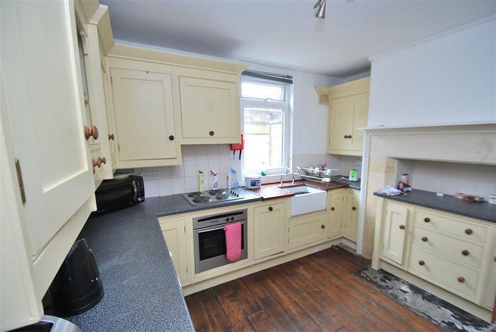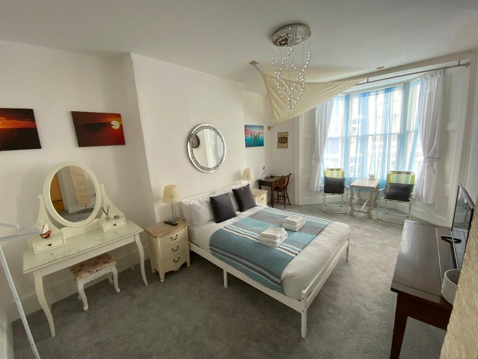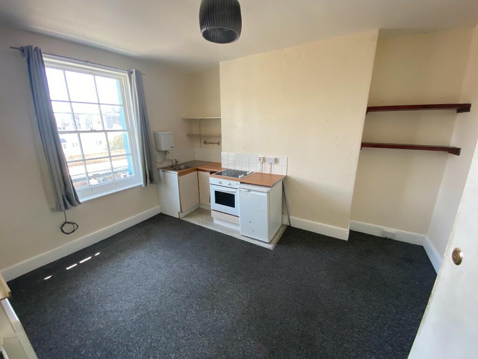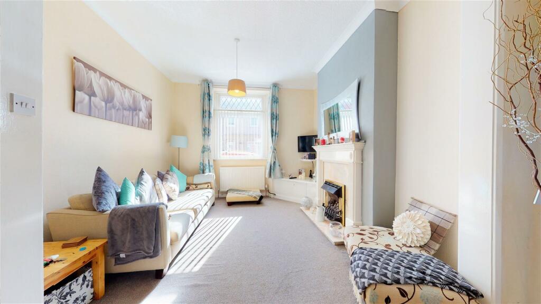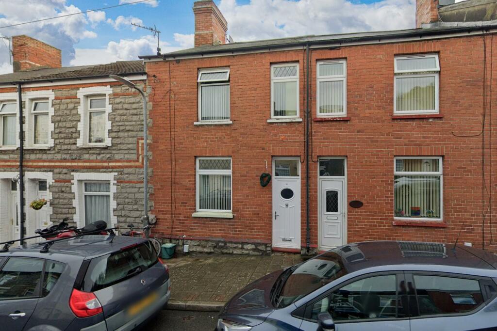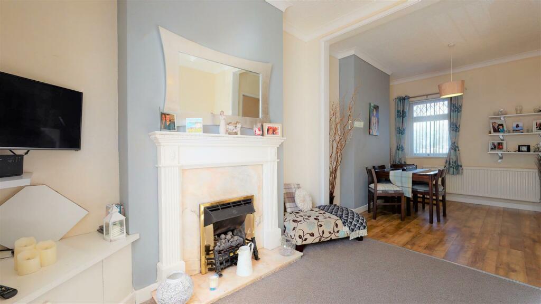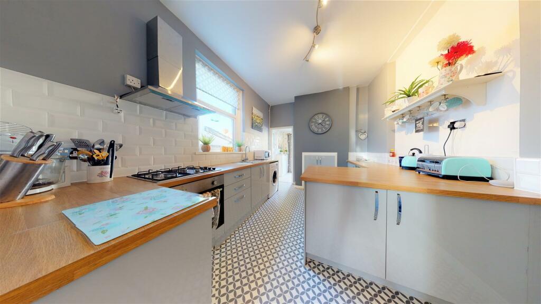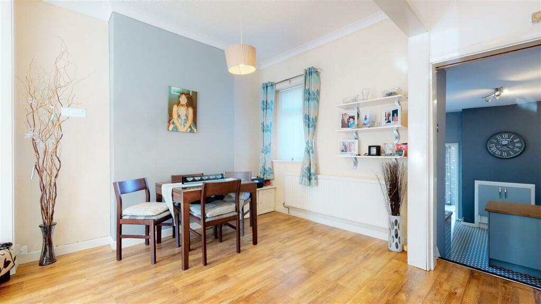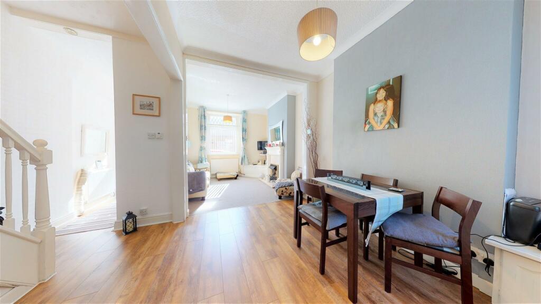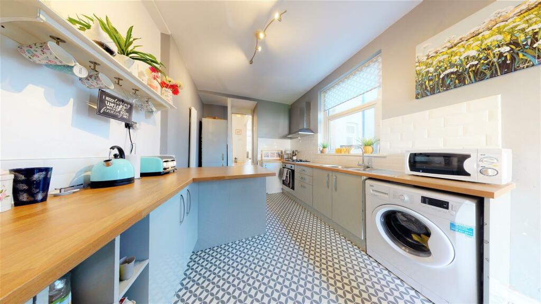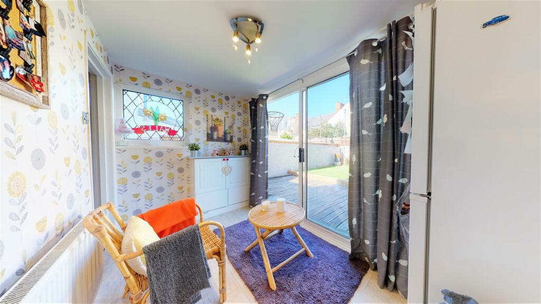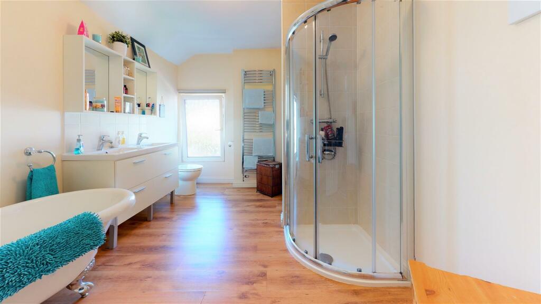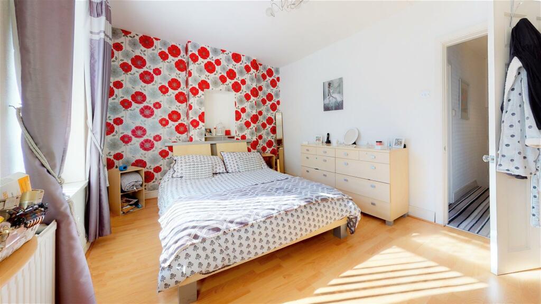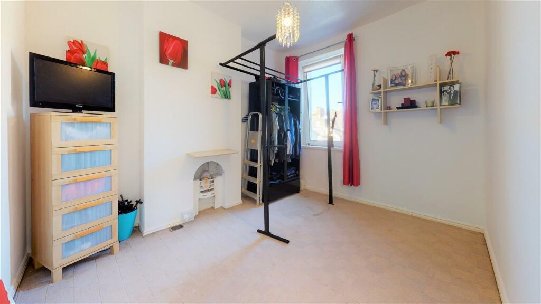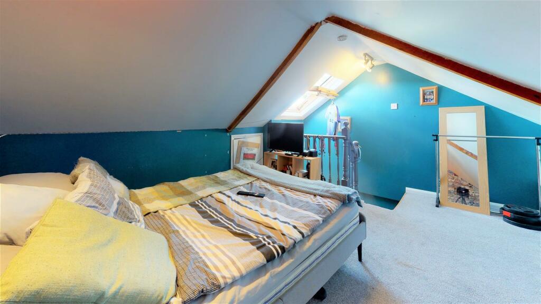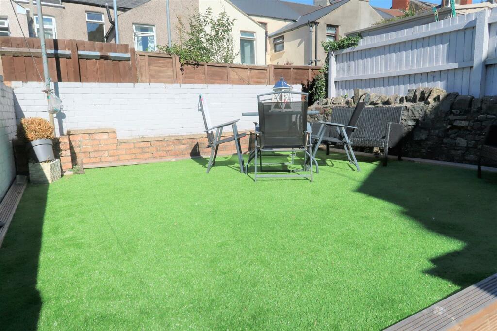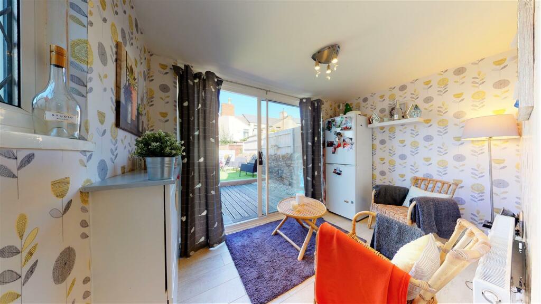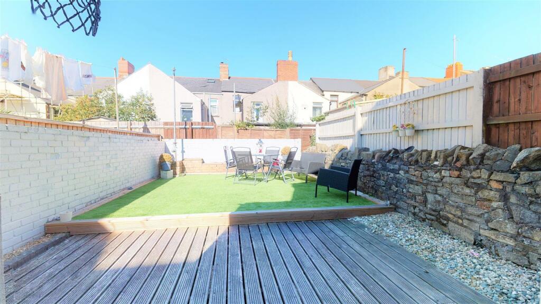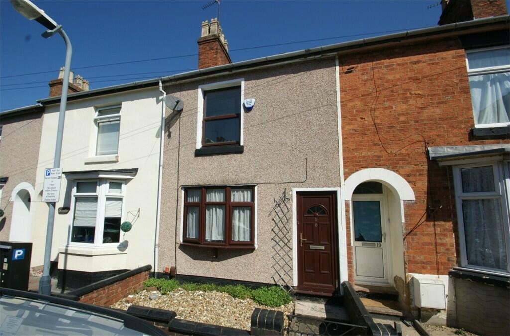Charlotte Street, Penarth
For Sale : GBP 289000
Details
Bed Rooms
2
Bath Rooms
1
Property Type
Terraced
Description
Property Details: • Type: Terraced • Tenure: N/A • Floor Area: N/A
Key Features: • Spacious Mid Terrace • Popular Side Road • Converted Loft • Beautifully Presented • Refitted Quality Kitchen • Large Stylish Bathroom • 2 Double Bedrooms Plus Loft Room • Lounge Dining & Breakfast Room
Location: • Nearest Station: N/A • Distance to Station: N/A
Agent Information: • Address: 9a Royal Buildings Victoria Road Penarth, CF64 3ED
Full Description: Located in popular side road is this beautifully presented mid terrace. Found in good order and benefitting from a converted loft plus small rear extension. Further benefitting from a refitted contemporary kitchen plus large stylishly appointed bathroom. Briefly comprising an entrance hall, lounge through dining room, kitchen - integrated fridge & freezer plus built in oven, hob & hood and at the rear a garden room with sliding doors overlooking and allowing access into the garden. To the first floor there are 2 double bedrooms plus the stunning bathroom with roll top bath plus twin wash basins and shower cubicle. The loft room completes the accommodation. Complimented with gas central heating and upvc double glazing. The generous enclosed rear garden has decking plus quality artificial lawn. Viewing highly recommended.Entrance Hall - Enter through an upvc door into entrance hall.Dining Room - 4.55m max x 3.30m - Spacious living room open to the lounge, stairs rise to the first floor, window to rear, laminate flooring.Lounge - 3.51m max x 3.28m - Window to front, TV point, gas living flame fire with marble back & hearth and Adams style surround.Kitchen - 4.09m x 2.79m - Recently fitted with a range of contemporary Hi Gloss base units in grey with laminate worktop incorporating a breakfast bar and inset stainless steel one & half bowl sink & drainer with mixer tap and bevel tiled slash backs, integrated fridge & freezer, plumbed for washing machine and built in oven, hob & cooker hood, window to side.Garden Room - 3.18m x 1.96m - Stained glass window to side and sliding patio doors overlook and allow access into the garden.First Floor Landing - Stairs rise to the loft room with built in cupboard under.Bedroom 1 - 4.52m max x 3.30m - Master double bedroom, 2 windows to front, TV point, laminate flooring.Bedroom 2 - 3.33m x 2.82m max - Double bedroom, window to rear, original grate to the chimney breast.Bathroom - 3.96m max x 2.74m max - Impressively spacious room and stylishly appointed with a modern white suite comprising a free standing roll top bath on ornamental feet with shower attachment, vanity unit with inset twin wash hand basins, corner shower cubicle and close coupled wc, window to rear, heated chrome towel rail, generous airing cupboard housing the combination boiler, laminate flooring.Loft Room - 4.11m x 3.53m max - Useful room with vaulted ceiling, velux double glazed roof window, aces into the eaves for storage.Garden - Generous enclosed rear garden - stone boundary wall, decked patio with newly laid artificial lawn, outside tap.Information - We believe the property is Freehold.Council Band D - £2,003.04BrochuresCharlotte Street, PenarthMaterial InformationBrochure
Location
Address
Charlotte Street, Penarth
City
Charlotte Street
Features And Finishes
Spacious Mid Terrace, Popular Side Road, Converted Loft, Beautifully Presented, Refitted Quality Kitchen, Large Stylish Bathroom, 2 Double Bedrooms Plus Loft Room, Lounge Dining & Breakfast Room
Legal Notice
Our comprehensive database is populated by our meticulous research and analysis of public data. MirrorRealEstate strives for accuracy and we make every effort to verify the information. However, MirrorRealEstate is not liable for the use or misuse of the site's information. The information displayed on MirrorRealEstate.com is for reference only.
Related Homes
