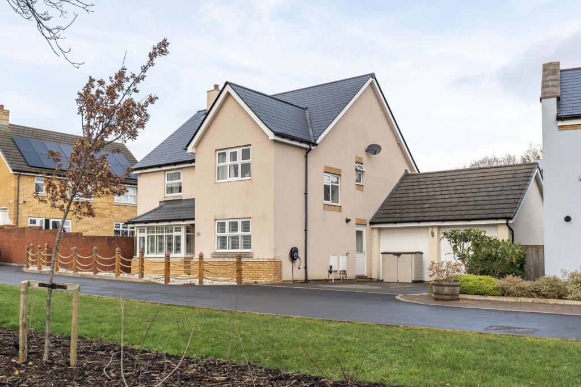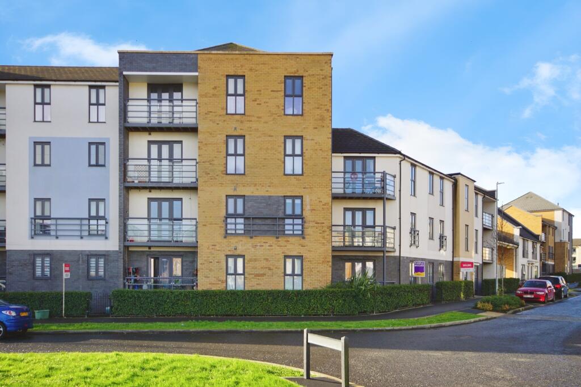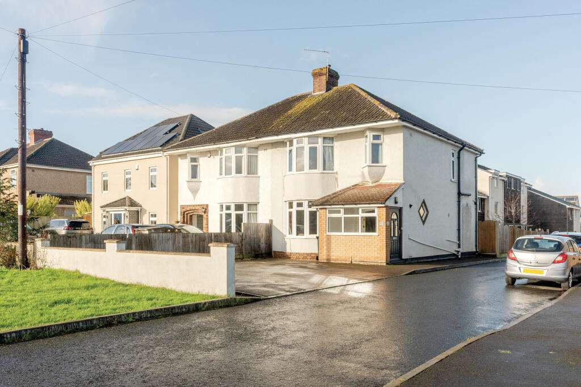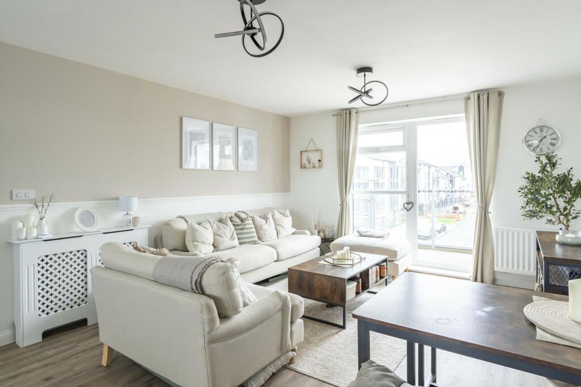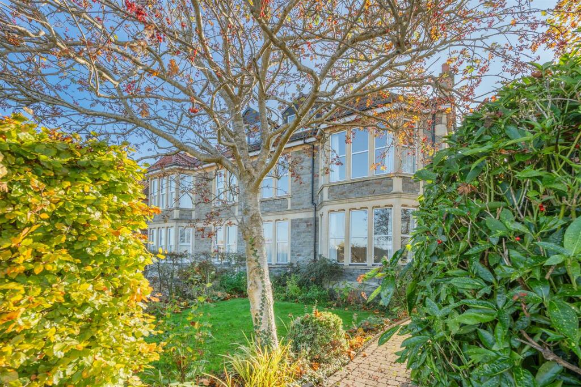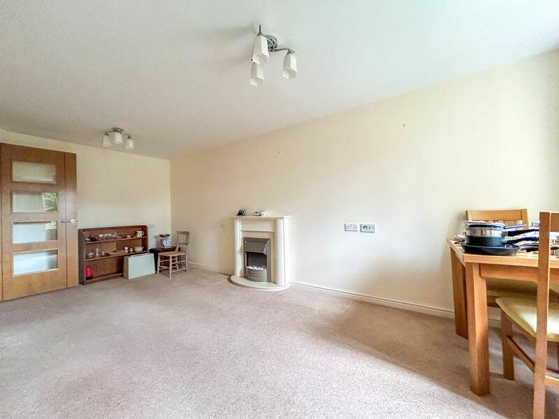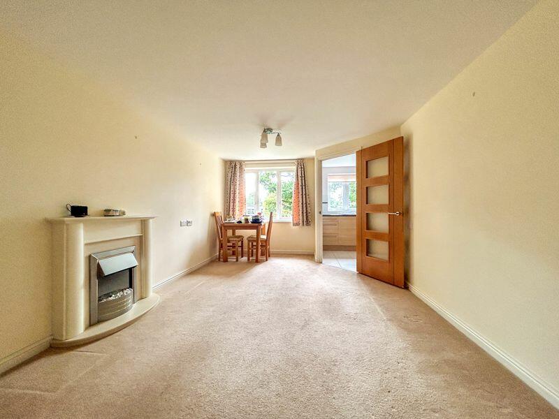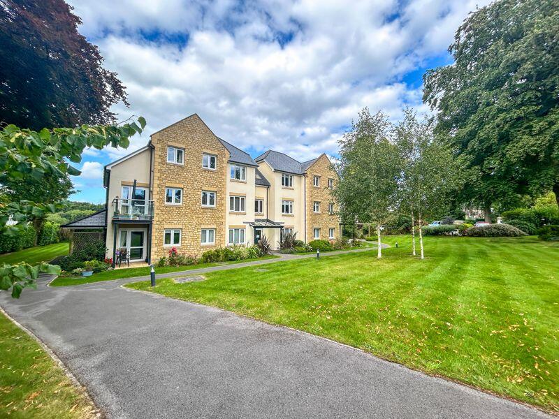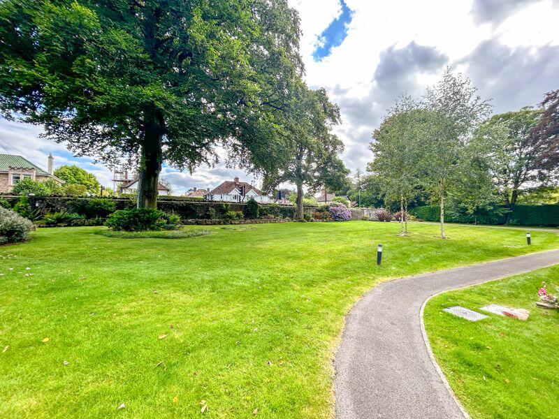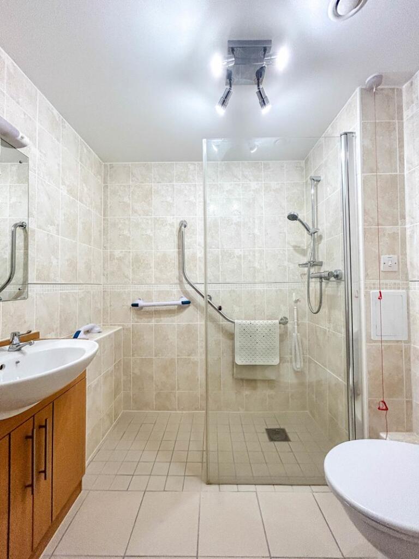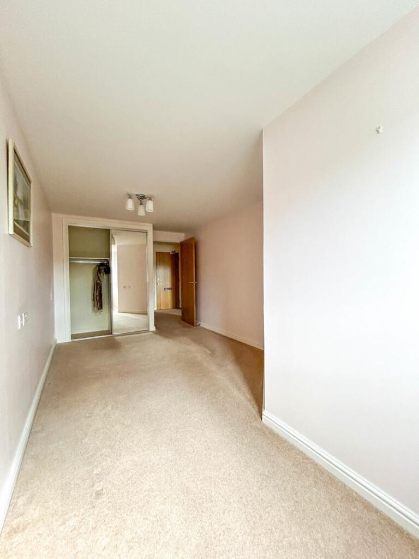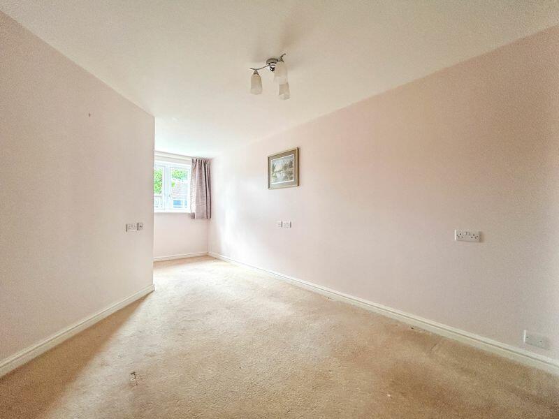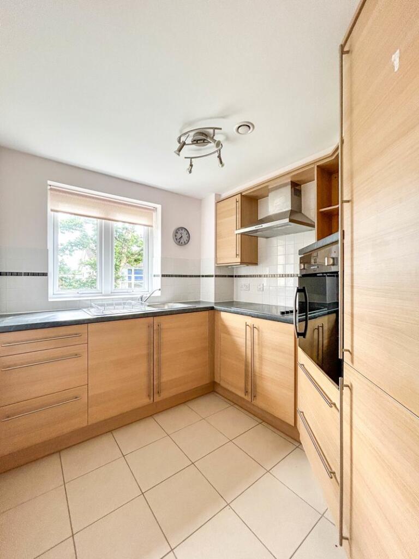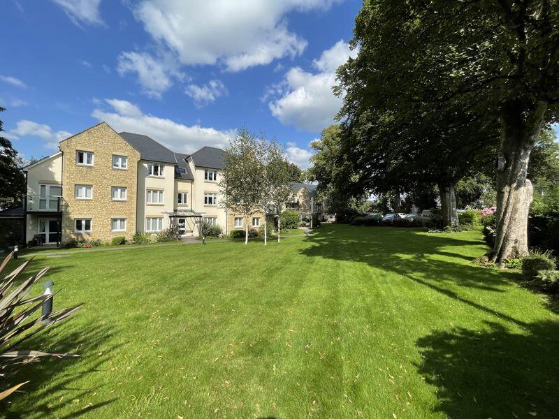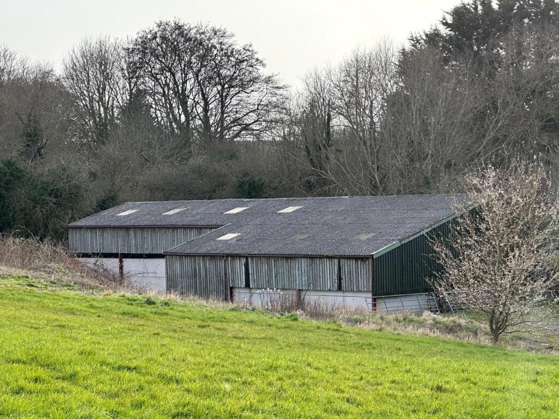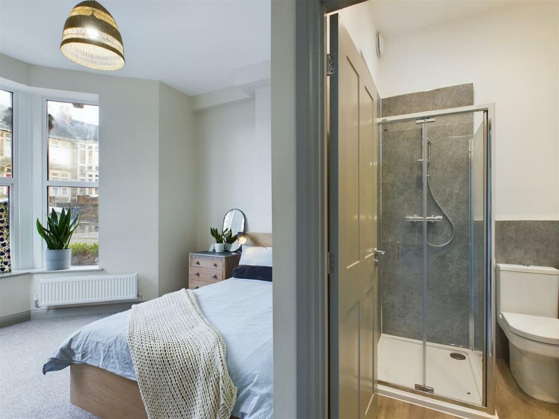Charlton Road, Shepton Mallet
For Sale : GBP 137500
Details
Bed Rooms
1
Bath Rooms
1
Property Type
Retirement Property
Description
Property Details: • Type: Retirement Property • Tenure: N/A • Floor Area: N/A
Key Features: • One Double Bedroom • Retirement Property • Double Glazing Throughout • Under Floor Heating • Communal Gardens • Close To Local Amenities • No Onward Chain
Location: • Nearest Station: N/A • Distance to Station: N/A
Agent Information: • Address: 33 High Street, Shepton Mallet, BA4 5AQ
Full Description: One bedroom retirement property which forms part of Holmcroft Court situated within walking distance of the local amenities of Shepton Mallet as well as Collet Park. The apartment is situated on the first floor of the building and its accommodation comprises 1 double bedroom with built in wardrobe, shower room, living room & kitchen. The apartment also benefits from double glazing and under floor heating throughout.
Holmcroft Court is a modern development of one and two bedroom apartments and offers easy access via lifts to each floor. It benefits from services of a house manager, laundry & hobby rooms as well as communal kitchen, lounge & gardens for all residents to use and for a minimal charge there is a guest suite for family and friends to stay. For more information regarding the lease and management charges, please contact Stonebridge Estate Agents.Entrance HallWooden front door leading into the property from the communal areas. The apartment is situated close to the lift which gives easy access. Power sockets, under floor heating controls for the entrance hall and shower room, wooden doors to the airing cupboard, bedroom and shower room as well as glass panelled door leading into the living room.Storage/Airing Cupboard6' 3'' x 3' 5'' (1.90m x 1.04m)This cupboard has light inside and comprises the water heater, fuse box and electric meter.Living Room19' 0'' x 10' 10'' (5.79m x 3.30m) MAXWesterly facing double glazed window to the side of the building. Power sockets, telephone & television points, under floor heating controls and electric feature fireplace. Glass panelled door leading into the kitchen.Kitchen7' 5'' x 6' 0'' (2.27m x 1.83m) MAXThe kitchen is made up from a range of fitted base cupboards and drawers underneath a laminate work surface with fitted wall cupboards above. There is an inset stainless steel drainer sink as well as a built in fridge/freezer, electric oven and electric hob with overhead stainless steel extractor fan. Double glazed window to the side of the building, tiled floor and partly tiled walls, power sockets and under floor heating controls.Bedroom17' 2'' x 9' 0'' (5.23m x 2.75m) - Not Into Wardrobe (MAX)Double glazing window to the side of the property. Built in wardrobe with sliding mirror doors, power sockets, telephone & television points and under floor heating controls.Shower Room6' 10'' x 5' 5'' (2.08m x 1.66m)The suite comprises a walk in shower with fitted glass screen, low level WC and wash hand basin set within vanity storage unit. Shaving light, heated towel rail and fully tiled walls and floor.BrochuresFull Details
Location
Address
Charlton Road, Shepton Mallet
City
Charlton Road
Features And Finishes
One Double Bedroom, Retirement Property, Double Glazing Throughout, Under Floor Heating, Communal Gardens, Close To Local Amenities, No Onward Chain
Legal Notice
Our comprehensive database is populated by our meticulous research and analysis of public data. MirrorRealEstate strives for accuracy and we make every effort to verify the information. However, MirrorRealEstate is not liable for the use or misuse of the site's information. The information displayed on MirrorRealEstate.com is for reference only.
Real Estate Broker
Stonebridge, Shepton Mallet
Brokerage
Stonebridge, Shepton Mallet
Profile Brokerage WebsiteTop Tags
Communal Gardens Under Floor Heating Retirement Property One Double BedroomLikes
0
Views
36
Related Homes

