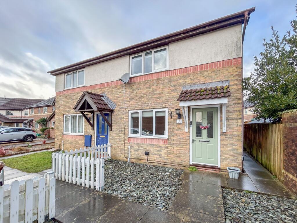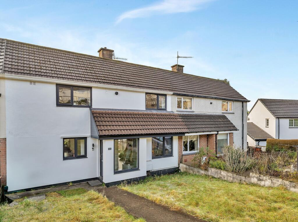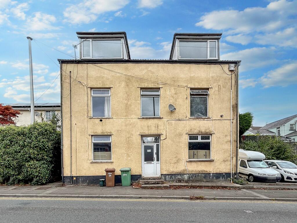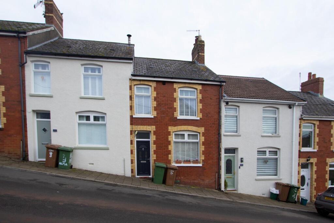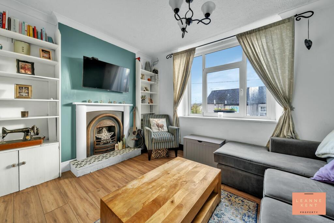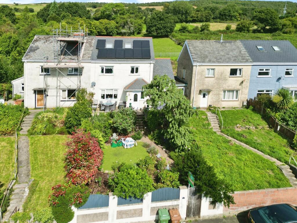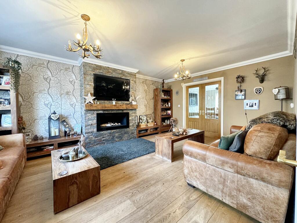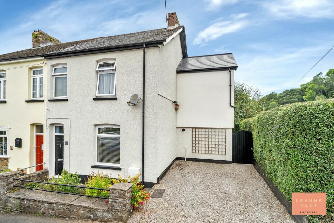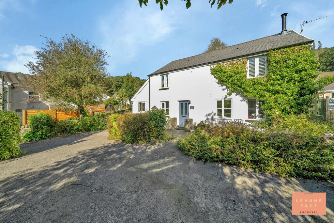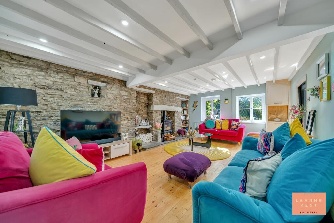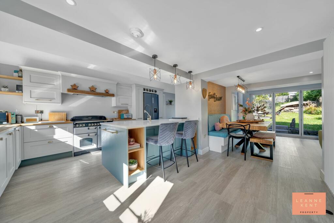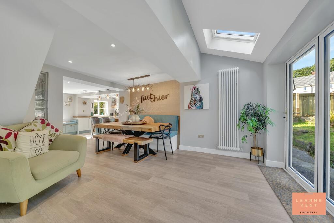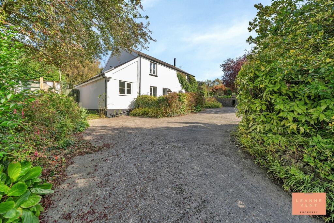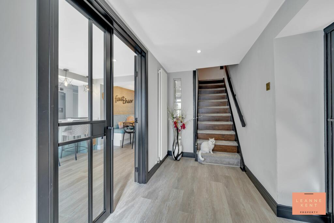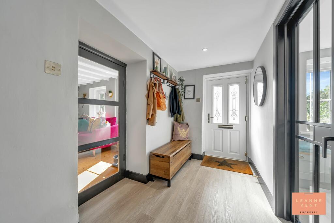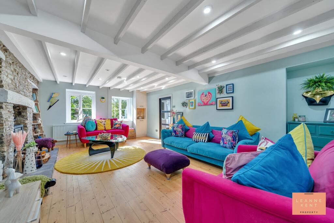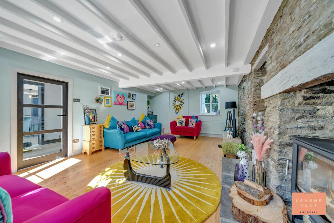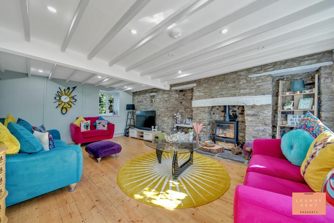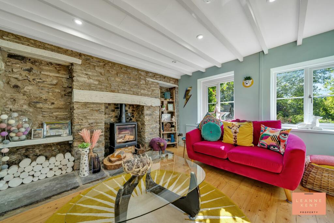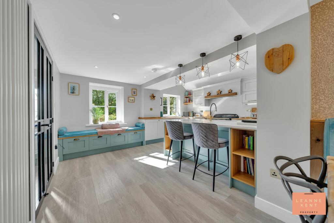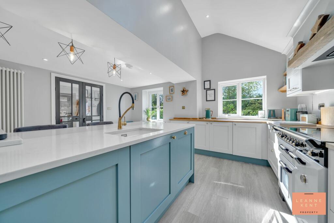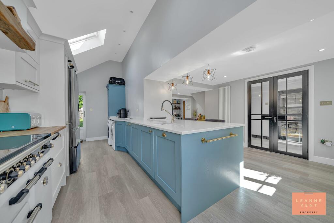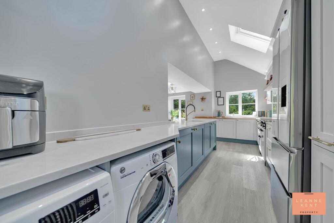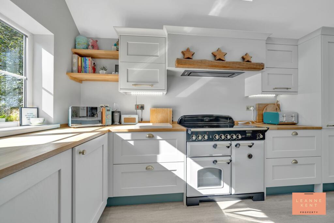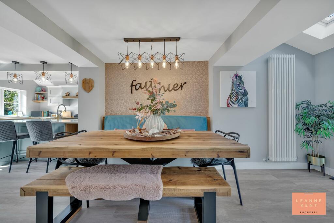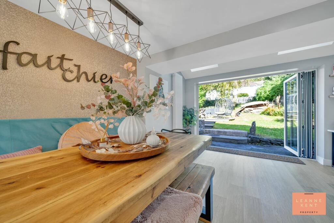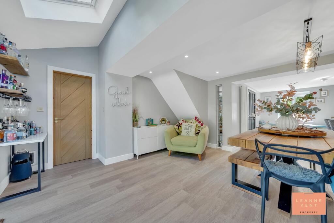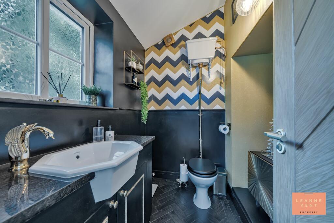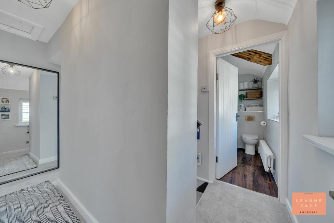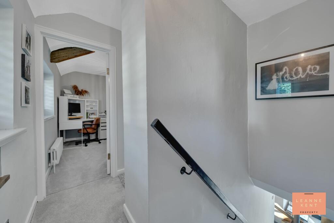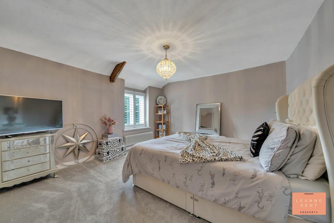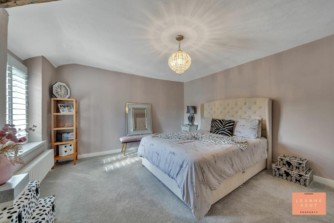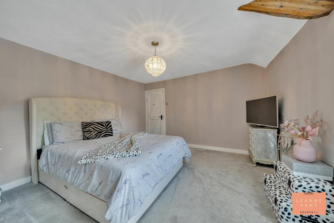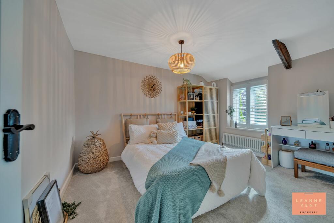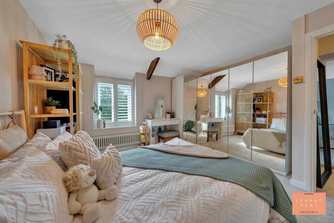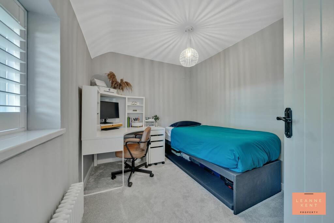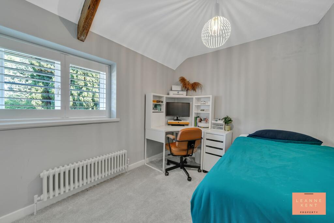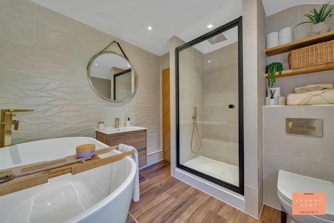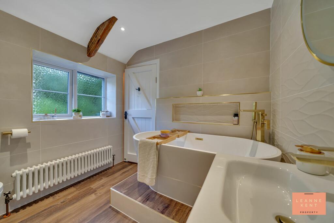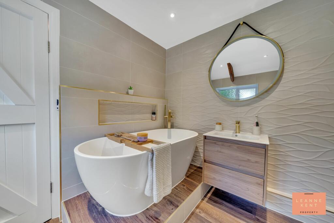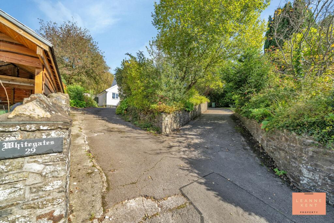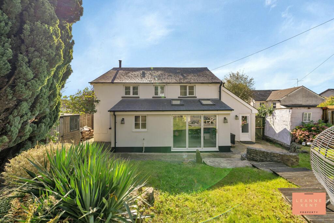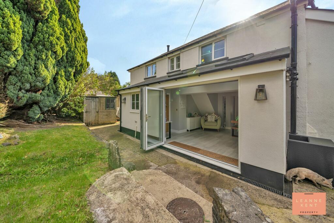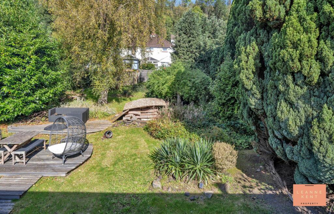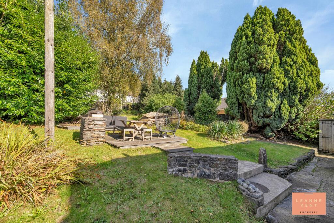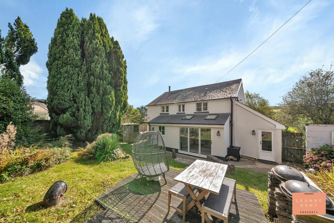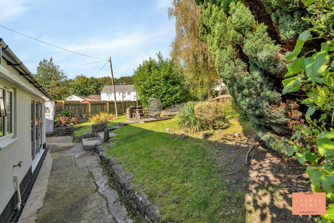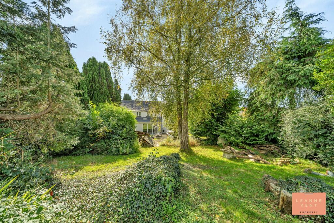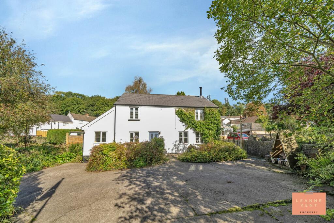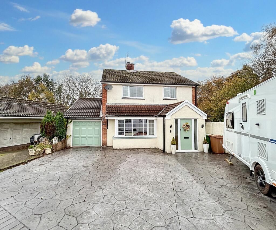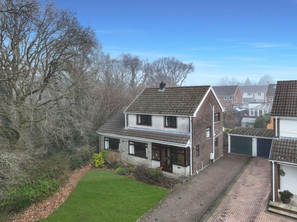Chatham, Machen, CF83
For Sale : GBP 500000
Details
Bed Rooms
3
Bath Rooms
1
Property Type
Detached
Description
Property Details: • Type: Detached • Tenure: N/A • Floor Area: N/A
Key Features: • Beautifully Renovated Throughout • Modern & Stylish Interior • Character Features Throughout • Highly Desirable Location • Large Private Plot • Amazing Family Kitchen Area • Character Rich Lounge • Stylish Bathroom • Woodland Style Garden • Large Driveway
Location: • Nearest Station: N/A • Distance to Station: N/A
Agent Information: • Address: Britannia House Caerphilly Business Park, Caerphilly, CF83 3GG
Full Description: LKP are delighted to bring this beautifully renovated three-bedroom detached cottage to the market. Located in the ever-popular village of Machen, this property boasts a modern and stylish interior with character features throughout. As you step inside, you are greeted by the spacious and inviting family kitchen area, perfect for gatherings and culinary creations. The character-rich lounge exudes warmth and charm, creating the ideal setting for relaxation. Three good-sized bedrooms can be found upstairs and the stylish bathroom offers a touch of luxury, completing the interior of this impressive property. Approaching the property along the long driveway, visitors are welcomed by an expansive space that can accommodate multiple vehicles, ensuring convenience for family gatherings or visiting friends. The driveway is flanked by mature bushes and trees, creating a sense of privacy and seclusion that contrasts with the hustle and bustle of everyday life. The property’s large driveway offers ample parking space and is a prelude to the impressive outdoor space that awaits, setting the tone for the tranquillity and beauty that defines this unique property.Outside, the large private plot unfolds into a woodland-style garden, providing a serene and picturesque backdrop. A concrete patio area at the back of the house sets the stage for outdoor dining and morning coffee rituals amidst the tranquil surroundings. Further into the garden, a lush grassed area is complemented by mature bushes and trees, offering shade and moments of peaceful contemplation. A wooden decked space featuring a man-made BBQ beckons summer gatherings, while another decked area nearby is a perfect spot for relaxation or socialising under the stars. Side access to the front of the house reveals a functional wood store that adds to the rustic charm of the property, harmoniously blending practicality with aesthetics against the backdrop of nature.EPC Rating: CEntrance HallAs you step into the entrance hall, a sense of warmth envelops you, accentuated by the light wood effect flooring that stretches across the space, reflecting soft beams of natural light. The walls are painted in a soothing soft grey, creating an inviting backdrop that enhances the airy feel of the space. Bespoke aluminium doors lead seamlessly to both the kitchen and lounge; their sleek design adds a contemporary touch while maintaining an open flow between spaces. A beautifully crafted staircase rises elegantly to the first floor, featuring carpeted treads for comfort underfoot and exposed wood risers that introduce an element of rustic charm. This harmonious blend of materials creates an atmosphere where modern sophistication meets homely allure, making every arrival feel special.Lounge6.32m x 4mThe lounge exudes a warm and inviting ambience, where the rich texture of exposed oak flooring complements the soft blue walls that envelop the space in serenity. A striking feature of this room is the exposed stone wall, which houses a cosy log burner; its flickering flames dance against the rugged stones, casting playful shadows that add depth to the atmosphere. Above, a white ceiling adorned with white-painted beams cradles an array of spotlights that illuminate key areas without overwhelming the tranquil decor. Three generously sized windows frame picturesque views and bathe the lounge in natural light throughout the day, enhancing its airy feel while providing glimpses of nature's beauty outside. This harmonious blend of materials creates a perfect retreat for relaxation or social gatherings among friends and family.Kitchen6.65m x 4.96mThe heart of the home comes alive in this stunning kitchen, where light wood effect flooring creates a warm and inviting foundation for a large open space that effortlessly blends functionality with style. The soft white kitchen cabinets stand elegantly against the rich oak worktop while striking teal-coloured kicker plates add a vibrant pop of colour that enlivens the entire room. At the centre, an impressive island showcases a pristine quartz worktop paired with a sunken sink unit, making it not only an aesthetic focal point but also an ideal workspace for culinary creativity. The cupboards are finished in matching teal harmonise beautifully with the island's design, providing ample storage while echoing the playful yet sophisticated theme. Completing this exquisite setup is the Rangemaster cooker finished in sleek white-grey, standing ready to inspire gourmet meals amidst an atmosphere filled with natural light and warmth. The kitchen is also open plan with the dining area.Dining Room4.52m x 4.17mThe dining room seamlessly integrates with the open-plan kitchen, creating a harmonious flow that enhances both functionality and aesthetics. Underfoot lies light wood effect flooring that adds warmth and an inviting touch to the space. The walls are painted in a soothing light grey, providing a neutral backdrop that complements the elegant feature wall adorned with gold patterned effect wallpaper, catching the eye and adding a hint of sophistication. Two skylights above flood the area with natural light, illuminating every corner during sunny afternoons while casting soft shadows in the evening glow. Bi-folding doors open wide to reveal a serene garden view, effortlessly bridging indoor comfort with outdoor tranquillity. Conveniently positioned nearby is access to a downstairs toilet, ensuring practicality without disrupting the overall design aesthetic of this beautifully curated dining area.Downstairs ToiletThe downstairs toilet, a hidden gem in the home, boasts an exquisite design that captures both elegance and functionality. The black Parque style flooring creates a striking foundation, its rich texture drawing the eye. The walls are enveloped in deep black paint, setting a dramatic mood that is softened by a feature wall adorned with intricate shades of brown zig-zags, adding depth and character to the space. This clever juxtaposition transforms what could be an ordinary bathroom into an artistic statement. Central to this chic environment is a character toilet that complements the overall aesthetic flawlessly; its sleek lines echo modern sensibilities while maintaining classic charm. Adjacent to it stands a stylish hand basin integrated seamlessly into an elegant cupboard, topped with a sophisticated swan faucet that adds just the right touch of luxury.Bedroom One4m x 3.76mAs you step into bedroom one, a serene atmosphere envelops you, punctuated by the soft neutral carpet that cushions your feet with every step. The room is bathed in gentle light, thanks to the thoughtfully positioned window to the front, which invites natural sunshine to dance across the space. Surrounding you are soft neutral walls that create a calming backdrop, harmoniously complemented by a light grey feature wall that adds just the right touch of sophistication without overwhelming the senses. This carefully curated palette transforms the room into an oasis of tranquillity, where each element works together seamlessly to evoke feelings of comfort and relaxation.Bedroom Two4.06m x 3.75mBedroom two is a serene retreat, adorned with a soft grey carpet that envelops the floor in plush comfort, inviting you to linger and unwind. The neutral decor creates an atmosphere of calmness, allowing for personal touches to shine without overwhelming the space. A large window to the front bathes the room in natural light, casting gentle shadows across the walls and enhancing the tranquil ambience. Flanking one side of the room are wardrobes with mirrored doors that not only provide ample storage but also reflect light and create an illusion of spaciousness, making this cosy sanctuary feel even more expansive. The combination of these elements establishes a harmonious balance between functionality and style.Bedroom Three2.47m x 3.11mBedroom three, located at the rear of the property, offers a serene retreat from the hustle and bustle of daily life. The soft grey carpet underfoot creates an inviting atmosphere, providing both comfort and warmth as one steps inside. Surrounding this cosy sanctuary are soft neutral walls that enhance the room's tranquillity while allowing for personalisation. Sunlight filters gently through the window, casting a soothing glow on the muted palette and making it an ideal space for relaxation or quiet contemplation.Family Bathroom2.45m x 2.58mThe family bathroom exudes a sense of modern sophistication with its stunning wood effect flooring that provides both warmth and durability, creating a welcoming atmosphere. A striking feature wall adorned with neutral tiles adds an elegant touch, harmonizing beautifully with the overall design while offering a calming backdrop. The integrated toilet blends seamlessly into the space, complemented by an inset shower featuring a sleek black aluminium door and glass panel that enhances the open feel of the room. At the heart of this sanctuary lies a freestanding bath set on a raised platform, inviting relaxation and indulgence; it is elegantly finished with a gold-coloured faucet that catches the eye and adds just the right amount of luxurious flair. Completing this exquisite oasis is a stylish sink that combines form and function, making practical use effortless while contributing to the chic aesthetic of this thoughtfully designed family retreat.GardenNestled in the heart of a serene landscape, the woodland-style garden unfolds like a living tapestry, where nature intertwines with thoughtful design. At the back of the house lies a concrete patio area, perfect for alfresco dining or morning coffee rituals while soaking in the tranquil surroundings. Beyond this outdoor haven stretches a large grassed area adorned with mature bushes and trees that offer shade and serenity, inviting quiet moments of reflection amidst their rustling leaves. A wooden decked area beckons nearby, complete with a man-made BBQ that promises summer gatherings filled with laughter and delicious aromas wafting through the air. Just steps away is another charming wooden decked space designed for relaxation or socialising under the stars. The garden seamlessly integrates side access to the front of the house, featuring an efficient wood store that not only serves practical purposes but also enhances its rustic charm—a harmonious blend of functionality and beaut...
Location
Address
Chatham, Machen, CF83
City
Machen
Features And Finishes
Beautifully Renovated Throughout, Modern & Stylish Interior, Character Features Throughout, Highly Desirable Location, Large Private Plot, Amazing Family Kitchen Area, Character Rich Lounge, Stylish Bathroom, Woodland Style Garden, Large Driveway
Legal Notice
Our comprehensive database is populated by our meticulous research and analysis of public data. MirrorRealEstate strives for accuracy and we make every effort to verify the information. However, MirrorRealEstate is not liable for the use or misuse of the site's information. The information displayed on MirrorRealEstate.com is for reference only.
Real Estate Broker
Leanne Kent Property, Cardiff
Brokerage
Leanne Kent Property, Cardiff
Profile Brokerage WebsiteTop Tags
Large Private PlotLikes
0
Views
13
Related Homes
