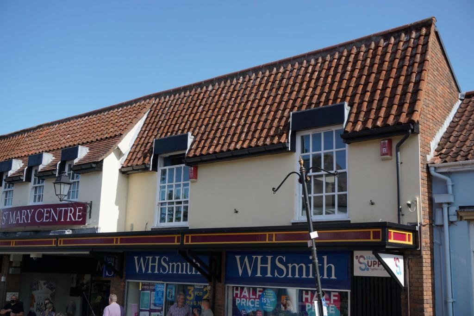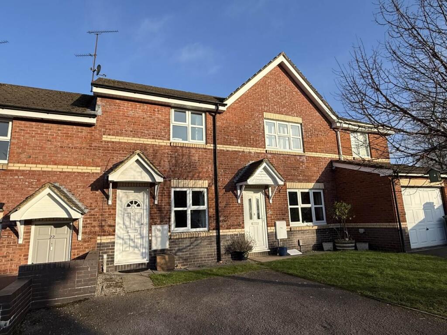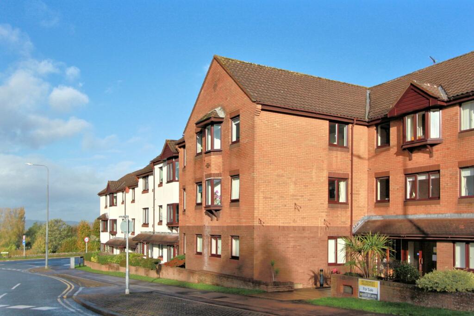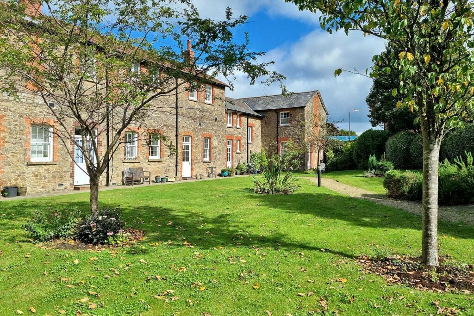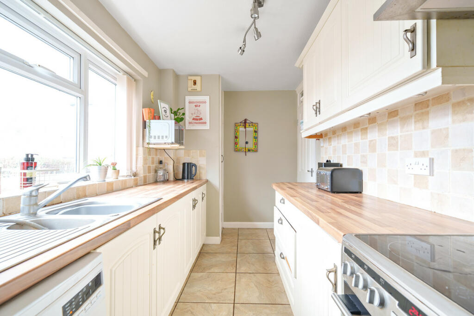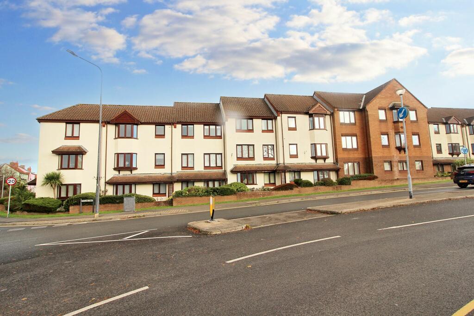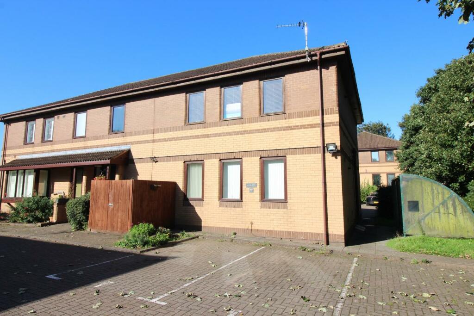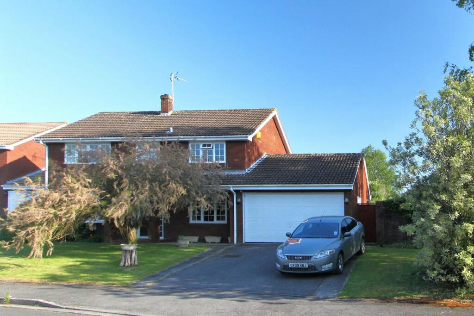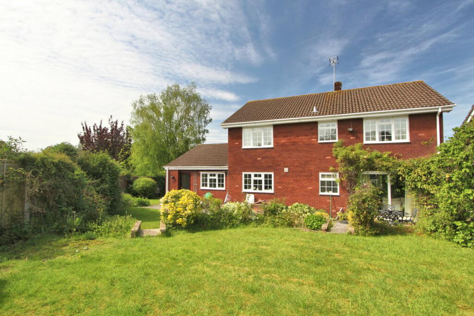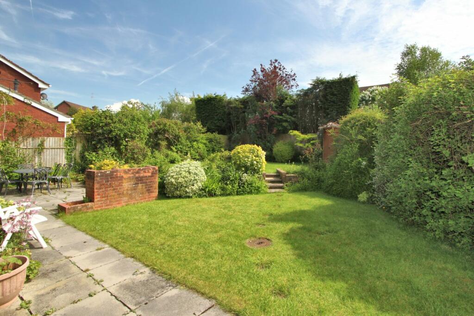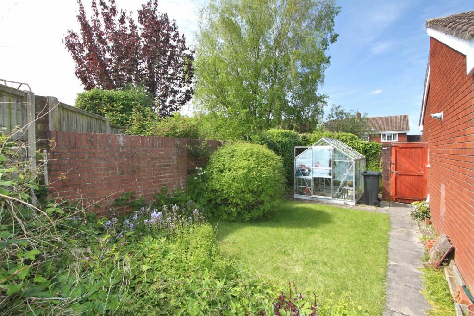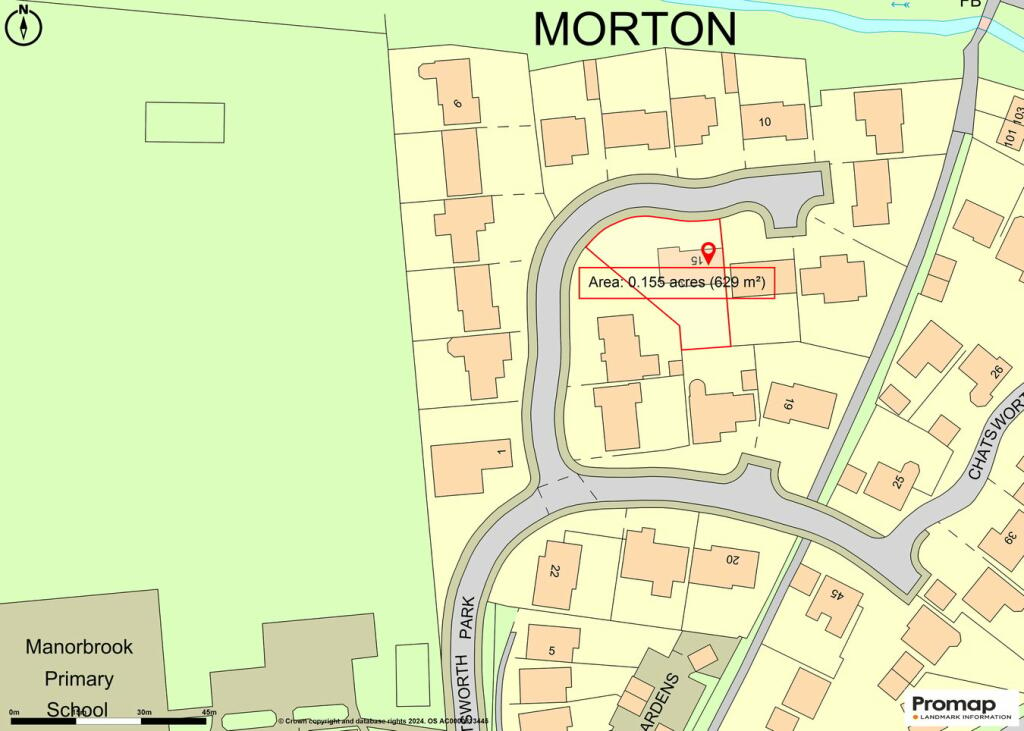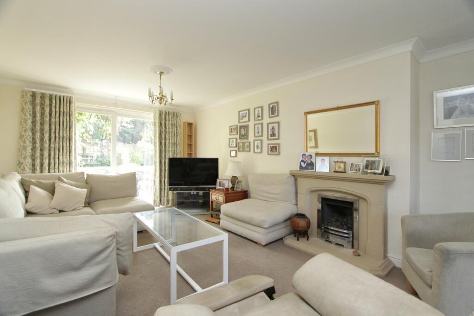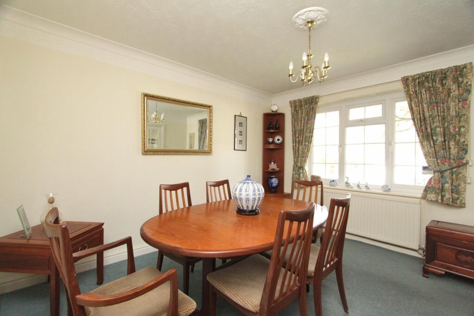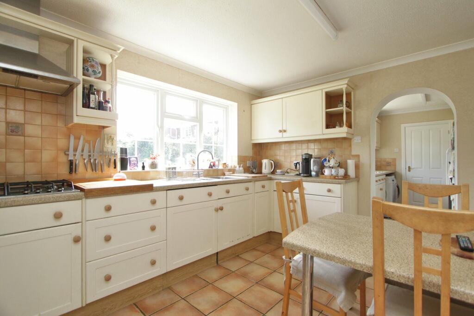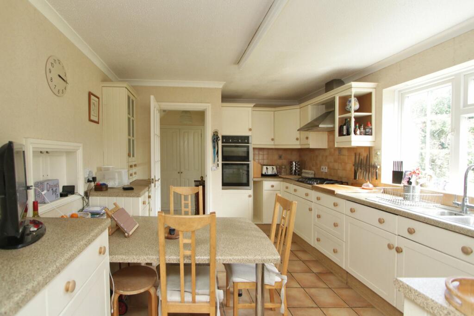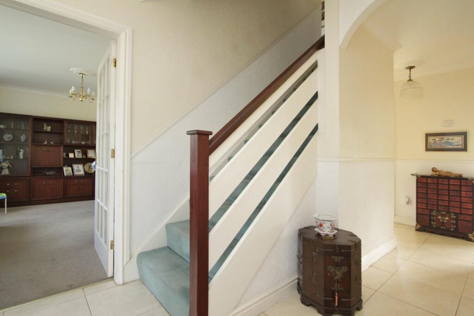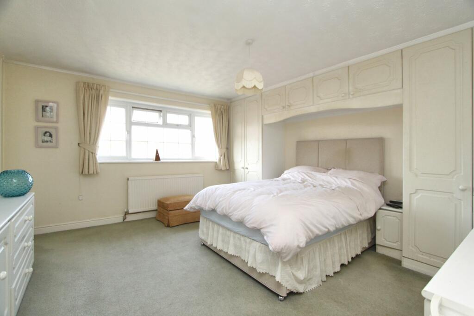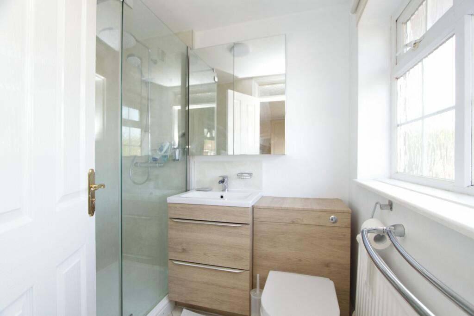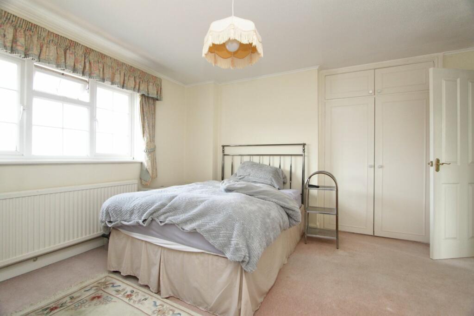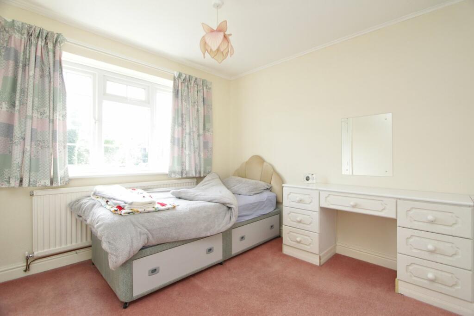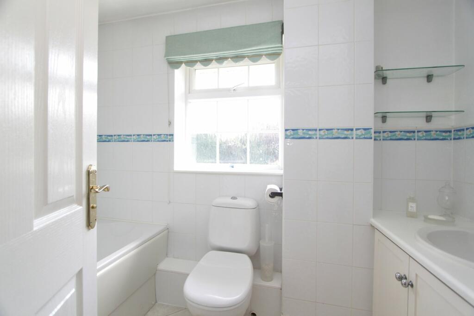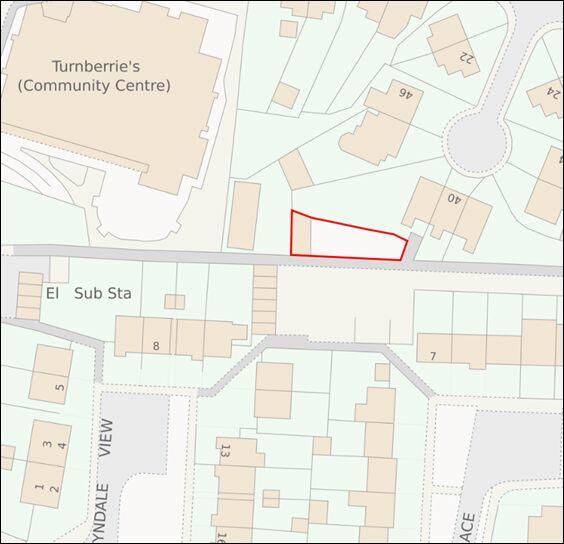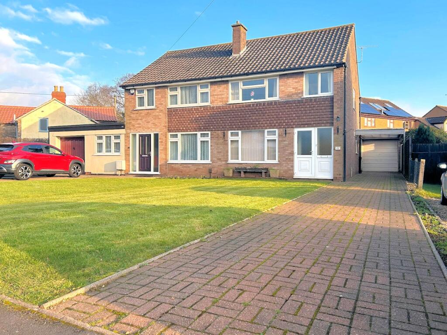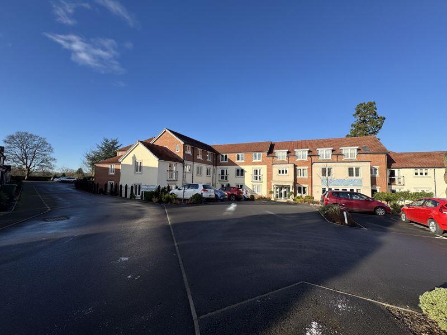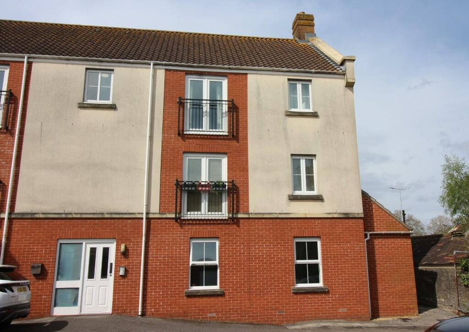Chatsworth Park, Thornbury, BS35
For Sale : GBP 675000
Details
Bed Rooms
4
Bath Rooms
2
Property Type
Detached
Description
Property Details: • Type: Detached • Tenure: N/A • Floor Area: N/A
Key Features: • An Established Detached Family Home In A sought After Area On The 'Castle Side' Of Town • Select Development Within Walking Distance Of Primary And Secondary Schools • Corner Plot, Mature South Facing Garden With Additional Area Of Garden To The Side • Scope To Extend Above The Garage And At the Rear, Subject To Planning Consents • Dual Aspect Lounge With Feature Fireplace And Patio Doors To Garden • Separate Dining Room, Fitted Kitchen/Breakfast Room With Appliances, Utility Area • Boot Room, Integral Door To Garage, Cloakroom and Cloaks Storage • Four Double Bedrooms, En-Suite To The Principal Bedroom And Family Bathroom • Double Garage And Off-Street Parking • Double Glazing Throughout And Gas Central Heating
Location: • Nearest Station: N/A • Distance to Station: N/A
Agent Information: • Address: 61 High Street, Thornbury, BS35 2AP
Full Description: If you're looking for an established and spacious detached family home situated in a desirable residential area amongst other similar properties on the 'Castle' side of town, then look no further! Within easy reach of Thornbury town centre, primary and secondary schools, the property is set on a corner plot with an additional area of garden to the side, a mature south facing garden at the rear and double garage. Step through the double glazed front door to a central hallway with dual aspect lounge to the left and dining room to the right. The lounge has sliding patio doors into the garden plus a feature fireplace with gas fire, the dining room has a hatch to the kitchen. A useful cloaks cupboard and cloakroom is at the top of the entrance hall along with the fitted kitchen/breakfast room with a range of units, low breakfast bar and integrated appliances. There is the benefit of a separate utility area which leads through to the boot room with integral door to the garage and rear door to the garden. The first floor offers four generous bedrooms and a family bathroom. The principal bedroom has a range of fitted furniture and a recently re-placed en-suite shower room, plus two further bedrooms have fitted furniture too. Subject to any necessary planning consents, there may be scope to extend the property offering a fifth bedroom above the garage and additional living accommodation at the rear. Once outside you are spoilt for choice! There is a patio and barbecue for summer entertaining along with a raised area of garden with mature shrubs and plants plus a garden shed. Continue round to the rear of the garage and you will find a greenhouse and further area of patio and once through the pedestrian gate to the side, you will discover an area of lawn with silver birch trees and climbing roses. Benefits include double glazing throughout, gas central heating and off-street parking. This fantastic family home ticks so many boxes and we look forward to introducing enthusiastic buyers!Thornbury is a thriving market town to the north of the City of Bristol and the M4/M5 interchange, with excellent commuting links via the motorway network and by rail from Bristol Parkway Station (Paddington/South Wales). The pedestrianised High Street offers a wide variety of shops, cafes, pubs and restaurants. Other facilities include the leisure centre, golf course and library, plus open community spaces, parks and sports grounds/clubs. The town is blessed with a number of primary and junior schools, plus The Castle secondary school ( which is situated close to Thornbury’s Tudor Castle, a luxury hotel.BrochuresBrochure 1
Location
Address
Chatsworth Park, Thornbury, BS35
City
Thornbury
Features And Finishes
An Established Detached Family Home In A sought After Area On The 'Castle Side' Of Town, Select Development Within Walking Distance Of Primary And Secondary Schools, Corner Plot, Mature South Facing Garden With Additional Area Of Garden To The Side, Scope To Extend Above The Garage And At the Rear, Subject To Planning Consents, Dual Aspect Lounge With Feature Fireplace And Patio Doors To Garden, Separate Dining Room, Fitted Kitchen/Breakfast Room With Appliances, Utility Area, Boot Room, Integral Door To Garage, Cloakroom and Cloaks Storage, Four Double Bedrooms, En-Suite To The Principal Bedroom And Family Bathroom, Double Garage And Off-Street Parking, Double Glazing Throughout And Gas Central Heating
Legal Notice
Our comprehensive database is populated by our meticulous research and analysis of public data. MirrorRealEstate strives for accuracy and we make every effort to verify the information. However, MirrorRealEstate is not liable for the use or misuse of the site's information. The information displayed on MirrorRealEstate.com is for reference only.
Related Homes
