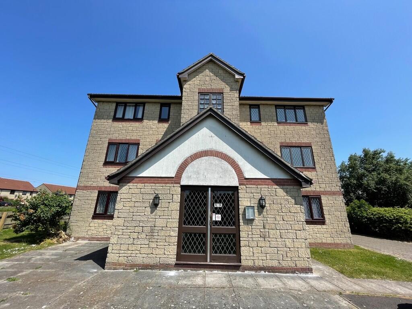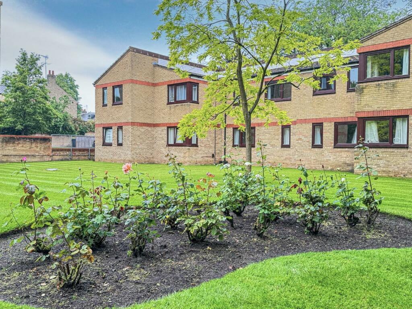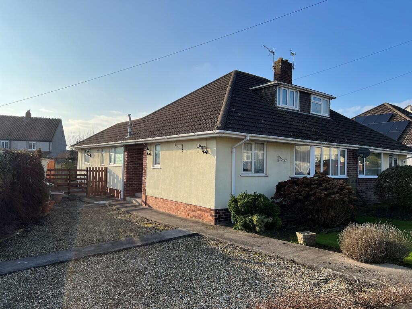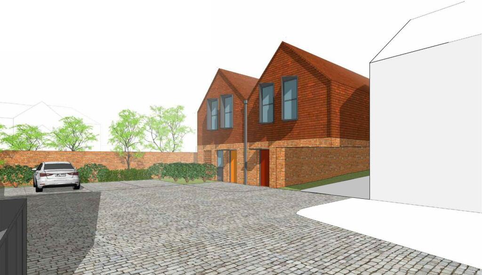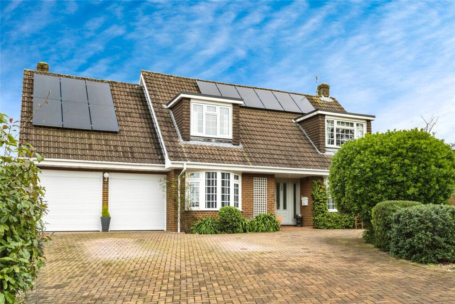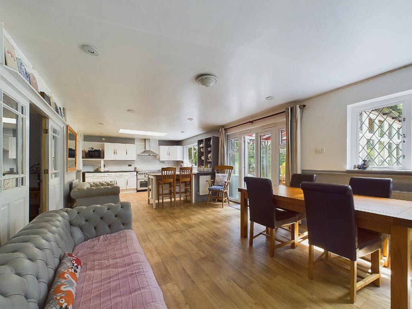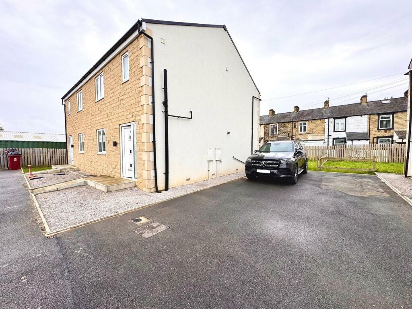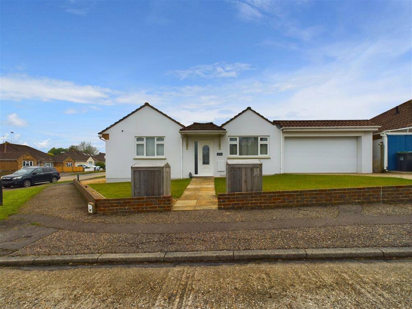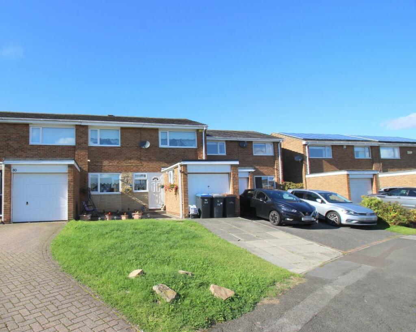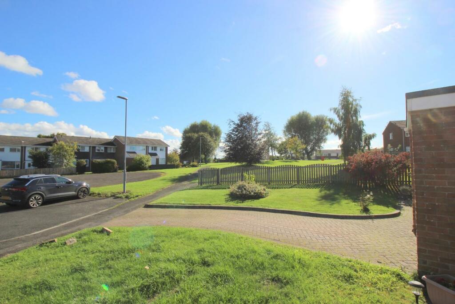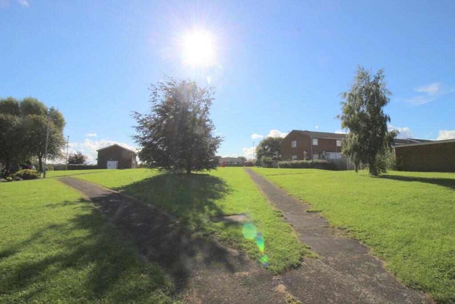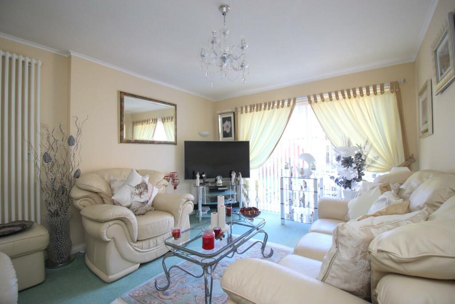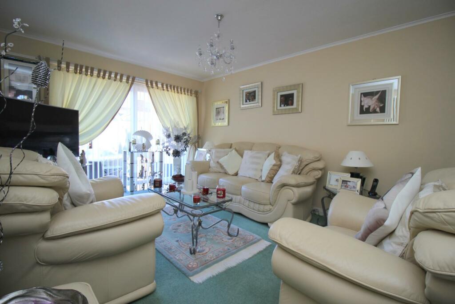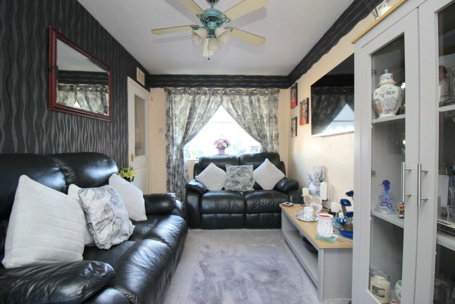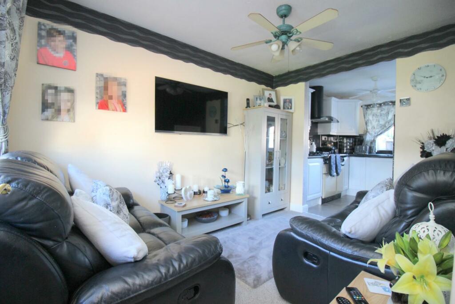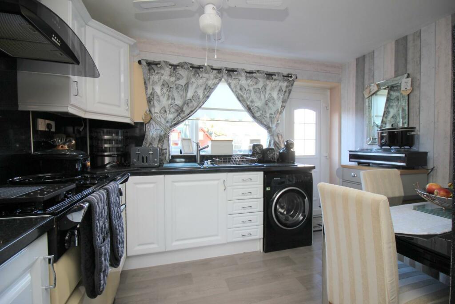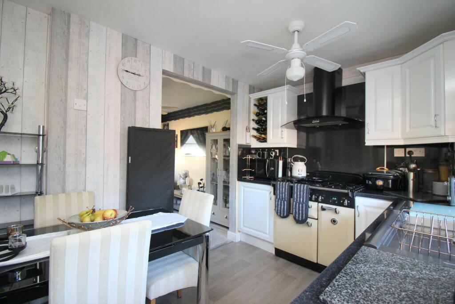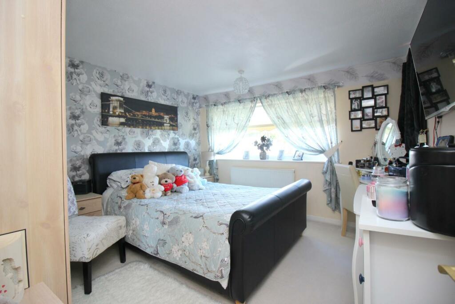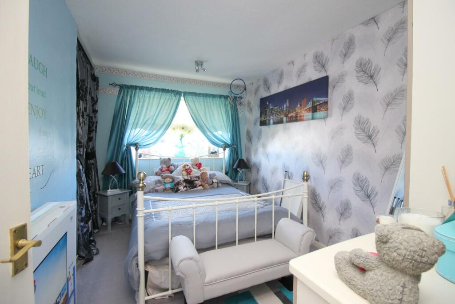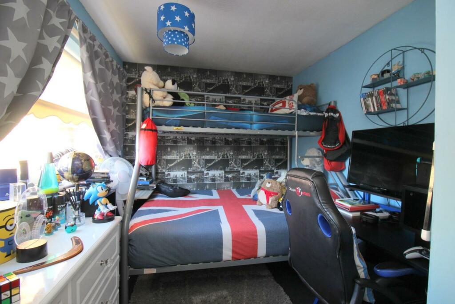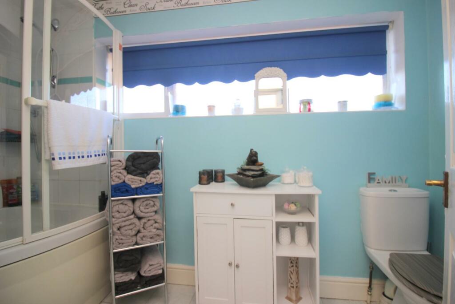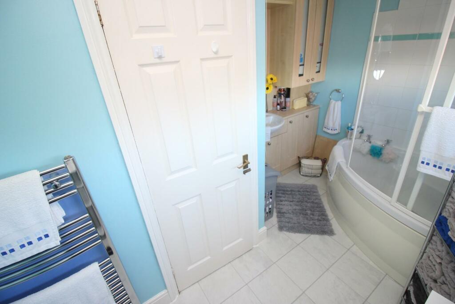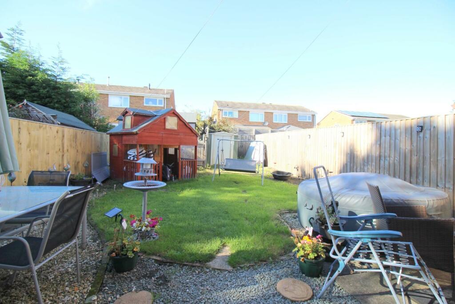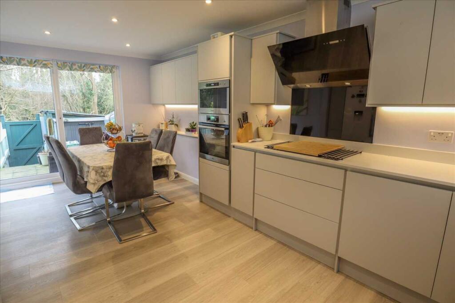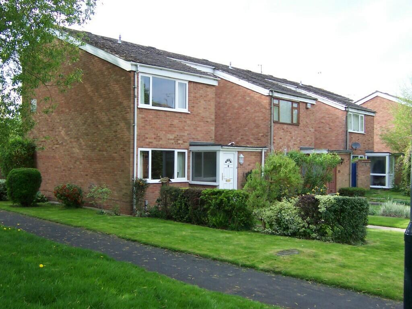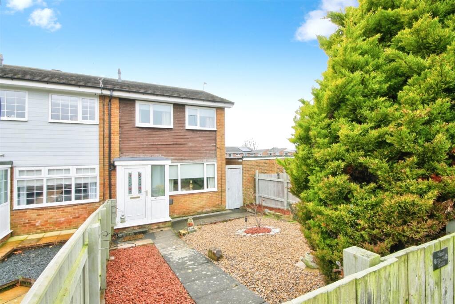Chatton Close, Chester Le Street
For Sale : GBP 180000
Details
Bed Rooms
3
Bath Rooms
1
Property Type
Semi-Detached
Description
Property Details: • Type: Semi-Detached • Tenure: N/A • Floor Area: N/A
Key Features: • SELLER IN PROCESS OF BUYING FREEHOLD • EXCELLENT CUL DE SAC POSITION • NICE OUTLOOK • THREE RECEPTION AREAS • UTILITY ROOM • WELL MAINTAINED • THREE BEDROOMS • STUDY/PLAYROOM • DRIVEWAY PARKING
Location: • Nearest Station: N/A • Distance to Station: N/A
Agent Information: • Address: 45 Front Street Chester Le Street DH3 3BH
Full Description: * SELLER IN PROCESS OF BUYING FREEHOLD * EXCELLENT CUL DE SAC POSITION * NICE OUTLOOK * THREE RECEPTION AREAS * UTILITY ROOM * WELL MAINTAINED * Offered to the market with the benefit of no onward chain is this well maintained and superbly located three bedroom home. Having been much improved by the current owner, the property benefits from: nice outlook, off-street car parking, and a converted garage to create a useful utility area and study/playroom.Located in Chester le Street town centre the property has easy access to schools, amenities, recreational facilities and major motoring, bus and rail links. Internally the property comprises of: entrance hallway, spacious lounge with doors to rear garden, sitting/dining room, kitchen, utility room, and a study/playroom.To the first floor there are three well proportioned bedrooms and a family bathroom with separate shower cubicle.Externally there is a garden and driveway to the front, whilst to the rear of the property there is a further enclosed garden.In our opinion the property should appeal to a variety of potential purchasers and early viewing is recommended.Council Tax Band: BEnergy Rating: BGround Floor - Hallway - Lounge - 4.6 x 3.8 (15'1" x 12'5") - Utility - 2.5 x 1.8 (8'2" x 5'10") - Study/Playroom - 2.8 x 2.5 (9'2" x 8'2") - Lounge/Sitting Room - 3.5 x 2.5 (11'5" x 8'2") - Kitchen - 3.5 x 2.5 (11'5" x 8'2") - First Floor - Landing - Bedroom - 3.6 x 3.6 (11'9" x 11'9") - Bedroom - 3.6 x 2.5 (11'9" x 8'2") - Bedroom - 3.6 x 2.4 (11'9" x 7'10") - Bathroom - 3.4 x 2.4 (11'1" x 7'10") - Agents Notes - Electricity Supply: MainsWater Supply: MainsSewerage: MainsHeating: Gas Central HeatingBroadband: Basic 13 Mbps, Superfast 80 Mbps, Ultrafast 1,139 MbpsMobile Signal/Coverage: Good/AverageTenure: FreeholdCouncil Tax: Durham County Council, Band B - Approx. £1,891 p.aEnergy Rating: CDisclaimer: The preceding details have been sourced from the seller and OnTheMarket.com. Verification and clarification of this information, along with any further details concerning Material Information parts A, B & C, should be sought from a legal representative or appropriate authorities. Robinsons cannot accept liability for any information provided.BrochuresChatton Close, Chester Le StreetBrochure
Location
Address
Chatton Close, Chester Le Street
City
Chatton Close
Features And Finishes
SELLER IN PROCESS OF BUYING FREEHOLD, EXCELLENT CUL DE SAC POSITION, NICE OUTLOOK, THREE RECEPTION AREAS, UTILITY ROOM, WELL MAINTAINED, THREE BEDROOMS, STUDY/PLAYROOM, DRIVEWAY PARKING
Legal Notice
Our comprehensive database is populated by our meticulous research and analysis of public data. MirrorRealEstate strives for accuracy and we make every effort to verify the information. However, MirrorRealEstate is not liable for the use or misuse of the site's information. The information displayed on MirrorRealEstate.com is for reference only.
Real Estate Broker
Robinsons, Chester Le Street
Brokerage
Robinsons, Chester Le Street
Profile Brokerage WebsiteTop Tags
NICE OUTLOOK WELL MAINTAINEDLikes
0
Views
10
Related Homes
