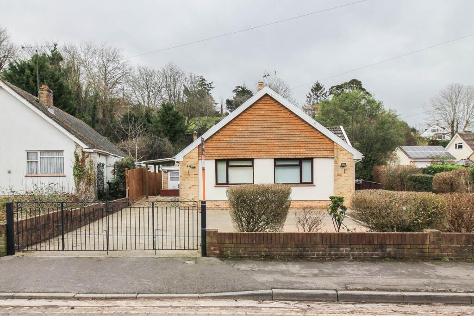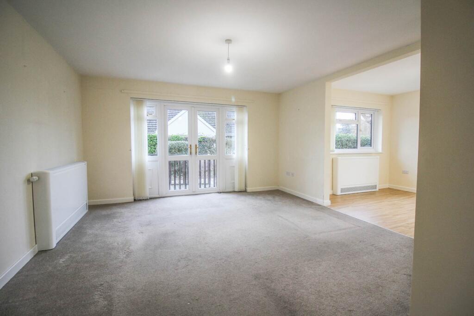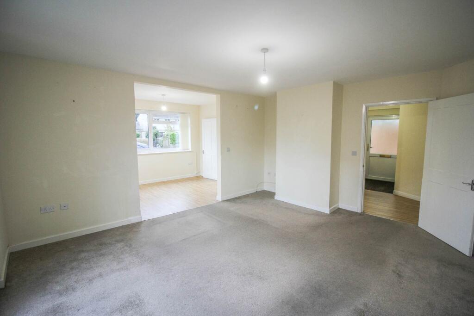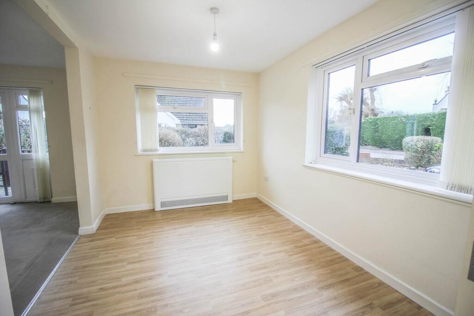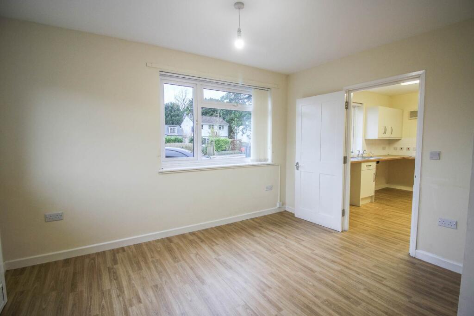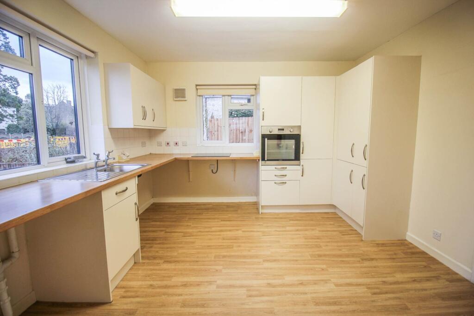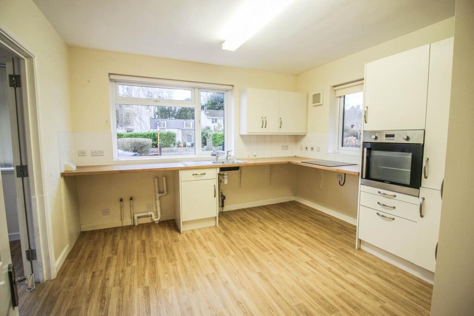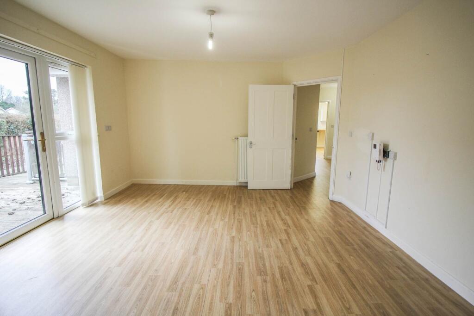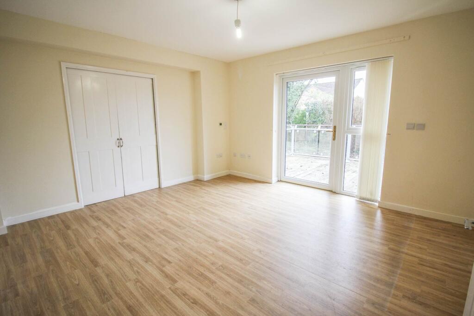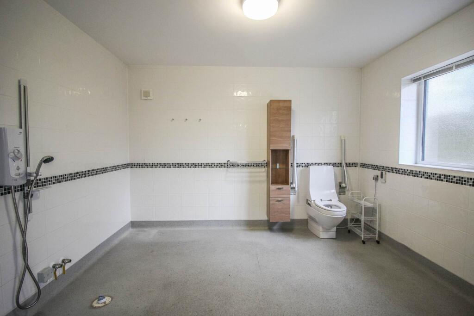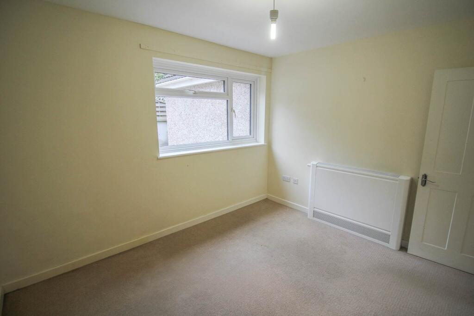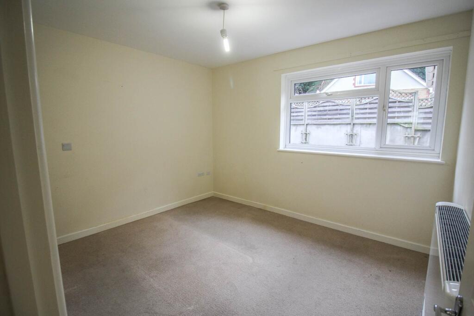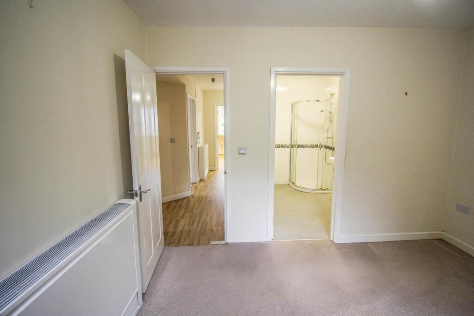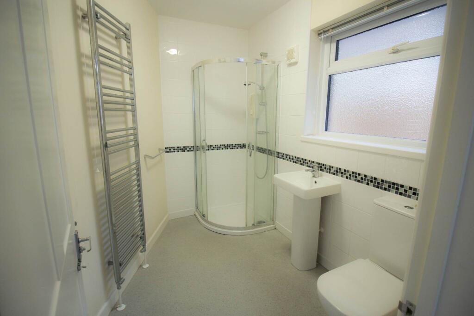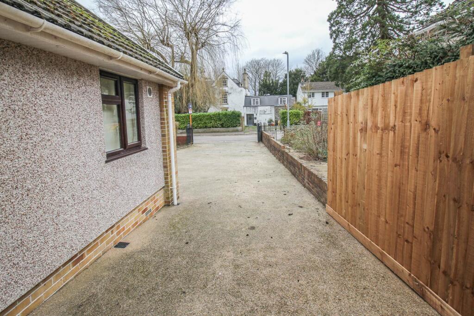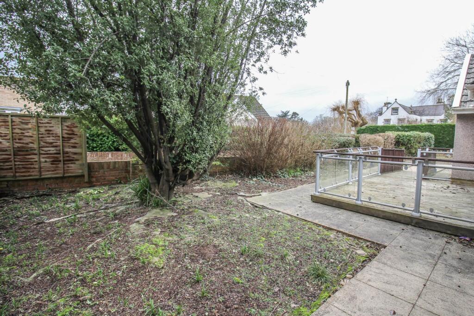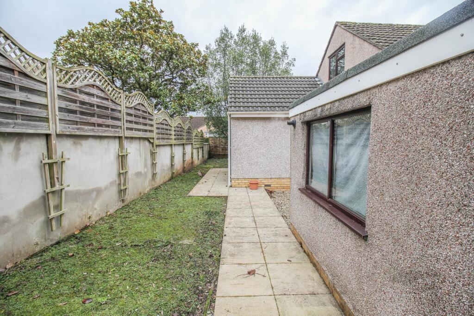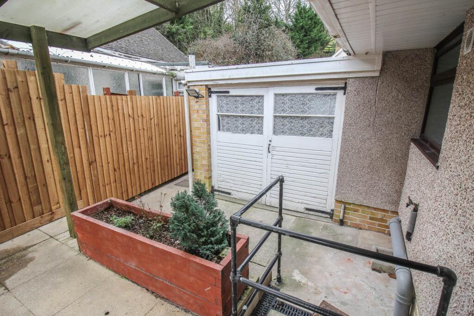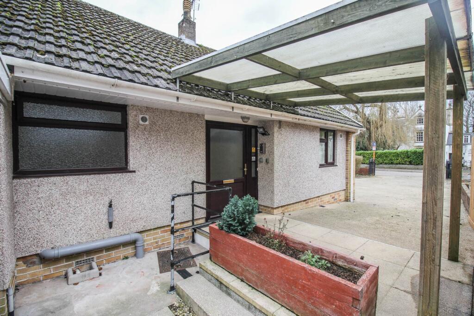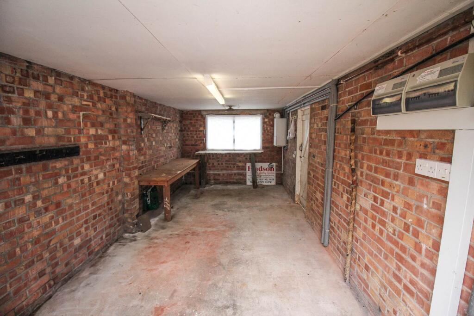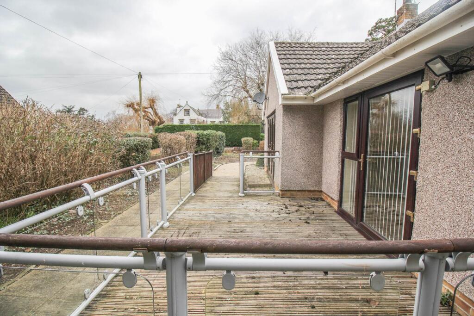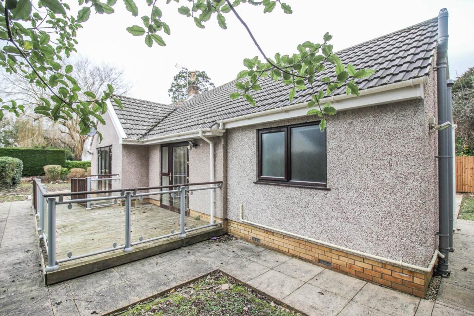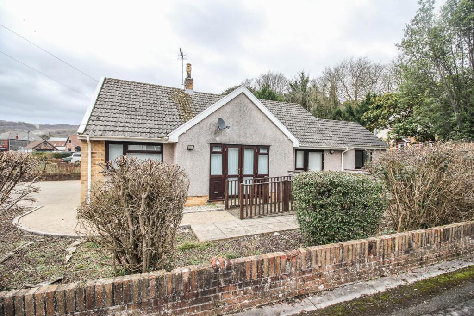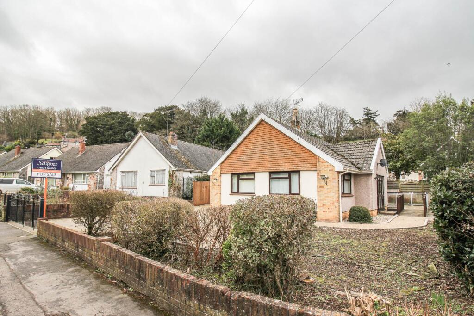Cheddar**Detached Bungalow**Good Size Plot**Desirable Location**
For Sale : GBP 375000
Details
Bed Rooms
2
Bath Rooms
1
Property Type
Bungalow
Description
Property Details: • Type: Bungalow • Tenure: N/A • Floor Area: N/A
Key Features: • OPEN DAY SATURDAY 22ND FEBRUARY 1.00PM-3.00PM STRICTLY BY APPOINTMENT ONLY • DETACHED BUNGALOW ON GOOD SIZE PLOT • DESIRABLE LOCATION • MASTER BEDROOM WITH WET ROOM • BEDROOM TWO WITH JACK & JILL SHOWER ROOM • ADAPTED FOR WHEELCHAIR ACCESS • AMPLE PARKING/GARAGE FOR STORAGE • GAS CENTRAL HEATING & UPVC DOUBLE GLAZING • LOUNGE & DINING ROOM • LARGE LOFT(IDEAL FOR CONVERION STP)
Location: • Nearest Station: N/A • Distance to Station: N/A
Agent Information: • Address: 21 Boulevard Weston-Super-Mare BS23 1NR
Full Description: **OPEN DAY SATURDAY 22ND FEBRUARY 1.00PM-3.00PM STRICTLY BY APPOINTMENT ONLY**A fantastic opportunity to purchase this spacious detached bungalow in a very desirable location situated at the foot of Cheddar Gorge offering excellent level access to all amenities and bus routes. This well presented property has been adapted for wheelchair access inside and out and could cater for a multitude of buyers. In brief spacious entrance hall with secure visual entry system, spacious kitchen with remote window and blinds, large lounge with French doors leading to a level low maintenance garden, and a good size dual aspect dining room. The main bedroom is of a good size with sliding doors opening onto a large wet room measuring 11` x 10` fitted with an aqua clean toilet, shower and wash hand basin, this space could quite easily be split to create an en-suite of proportionate size as well as a dressing area. A door from the main bedroom leads to a raised decked area with glazed railing. The second bedroom has a Jack and Jill shower room. The loft measures approximately 30ft and would be ideal to extend subject to necessary planning consents. Outside a good size low maintenance plot, garage and parking.ENTRANCECovered entrance with lighting and secure visual entry system. Half glazed uPVC door (wheel chair friendly) intoENTRANCE HALL - 15'0" (4.57m) x 5'5" (1.65m) MaxSmooth ceiling with two central lights. Two smoke detectors. Visual phone entry system. Radiator with protective covering. Doors to all principal rooms. Access via ladder to large loft with window and power offering huge scope to extend into (subject to planning).KITCHEN - 12'0" (3.66m) x 11'9" (3.58m)Dual aspect uPVC double glazed windows and front aspect window with remote opening and remote fitted blinds. Smooth ceiling with central light. Fitted with a range of eye and base level units with roll edge work top surface over. Inset single drainer stainless steel sink. Built in 4 ring ceramic hob and low level oven. Space and plumbing for washing machine and dishwasher. Ample space for additional appliances. Door toDINING ROOM - 12'5" (3.78m) x 9'0" (2.74m)Dual aspect uPVC double glazed windows with fitted blind. Smooth ceiling with central light. Radiator with protective covering. BT point.LOUNGE - 15'10" (4.83m) x 14'0" (4.27m)Side aspect uPVC double glazed French doors with window to sides. Smooth ceiling with central light. Radiator with protective covering. TV & BT points.BEDROOM 1 - 12'10" (3.91m) x 14'0" (4.27m)Side aspect uPVC double glazed door (wheel chair friendly) with floor to ceiling windows to side opening onto large decked with glazed railings and slope to garden. Smooth ceiling with central light. Radiator with protective covering. TV & BT points. Doors toWET ROOM - 11'9" (3.58m) x 10'8" (3.25m)Side aspect uPVC obscure double glazed window with fitted blind. Smooth ceiling with central light. A fully tiled room with wall mounted shower, wash hand basin with central mixer tap and an Aquaclean shower toilet. This area has huge potential to create additional living space.BEDROOM 2 - 11'9" (3.58m) x 9'10" (3m)Rear aspect uPVC double glazed window. Smooth ceiling with central light. Radiator with protective covering. TV & BT points. Door toJACK & JILL SHOWER ROOM - 8'8" (2.64m) x 6'0" (1.83m)Side aspect uPVC obscure double glazed window. Smooth ceiling with central light. Comprising corner shower cubicle with pedestal wash hand basin with central mixer tap and low level WC. Part tiled walls. Extractor. Large heated towel rail.OUTSIDELarge drive providing parking to 4-5 cars behind wrought iron bi-folding gates. Outside tap.GARAGE - 19'0" (5.79m) x 9'3" (2.82m)Double opening part glazed doors with pedestrian access to rear garden. Wall mounted Worcester boiler. Rear aspect window. The garage is not accessible for a car from the drive.REAR GARDENA level, low maintenance garden with the majority of the garden to the side being of a Southernly aspect.AGENTS DISCLOSURESaxons have not tested any apparatus, equipment, fixtures and fittings or services and so cannot verify that they are in working order or fit for the purpose. A Buyer is advised to obtain verification from their Solicitor or Surveyor. References to the Tenure of a Property are based on information supplied by the Seller. Saxons have not had sight of the title documents. A Buyer is advised to obtain verification from their Solicitor.Items shown in photographs are NOT included unless specifically mentioned within the sales particulars. They may however be available by separate negotiation.Buyers must check the availability of any property and make an appointment to view before embarking on any journey to see a property.DIRECTIONSThe postcode for the property is BS27 3NG. If you require further information, please call the office on .MONEY LAUNDERING REGULATIONS 2017Intending purchasers will be asked to produce identification, proof of address and proof of financial status when an offer is received. We would ask for your cooperation in order that there will be no delay in agreeing the sale.NoticePlease note we have not tested any apparatus, fixtures, fittings, or services. Interested parties must undertake their own investigation into the working order of these items. All measurements are approximate and photographs provided for guidance only.BrochuresWeb Details
Location
Address
Cheddar**Detached Bungalow**Good Size Plot**Desirable Location**
City
N/A
Features And Finishes
OPEN DAY SATURDAY 22ND FEBRUARY 1.00PM-3.00PM STRICTLY BY APPOINTMENT ONLY, DETACHED BUNGALOW ON GOOD SIZE PLOT, DESIRABLE LOCATION, MASTER BEDROOM WITH WET ROOM, BEDROOM TWO WITH JACK & JILL SHOWER ROOM, ADAPTED FOR WHEELCHAIR ACCESS, AMPLE PARKING/GARAGE FOR STORAGE, GAS CENTRAL HEATING & UPVC DOUBLE GLAZING, LOUNGE & DINING ROOM, LARGE LOFT(IDEAL FOR CONVERION STP)
Legal Notice
Our comprehensive database is populated by our meticulous research and analysis of public data. MirrorRealEstate strives for accuracy and we make every effort to verify the information. However, MirrorRealEstate is not liable for the use or misuse of the site's information. The information displayed on MirrorRealEstate.com is for reference only.
Real Estate Broker
Saxons Estate Agents, Weston Super Mare
Brokerage
Saxons Estate Agents, Weston Super Mare
Profile Brokerage WebsiteTop Tags
Detached Bungalow Good Size Plot Desirable LocationLikes
0
Views
49
Related Homes








