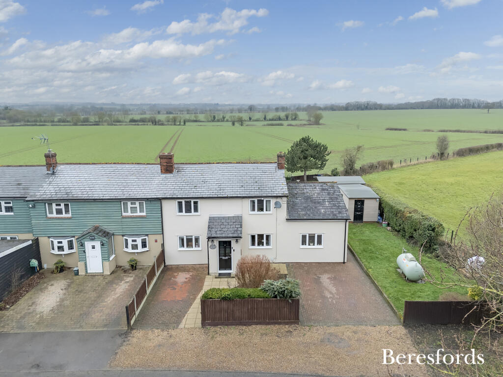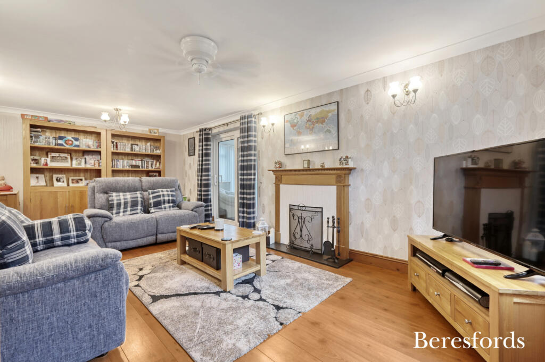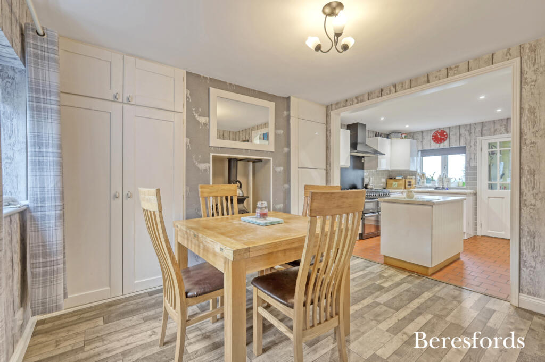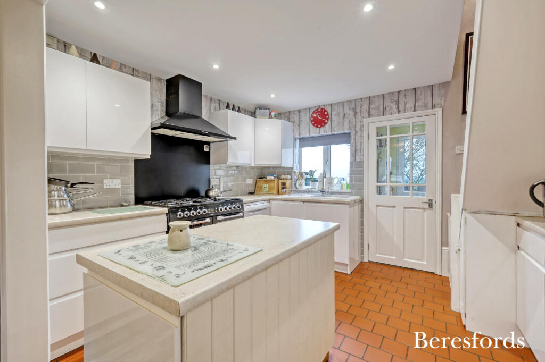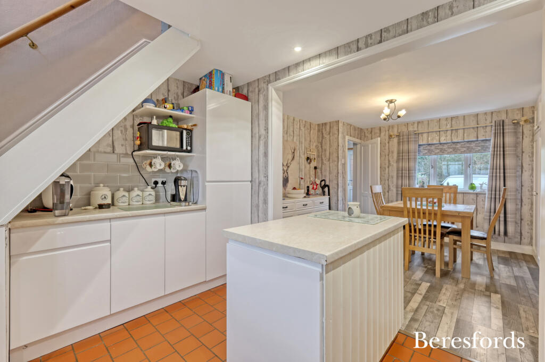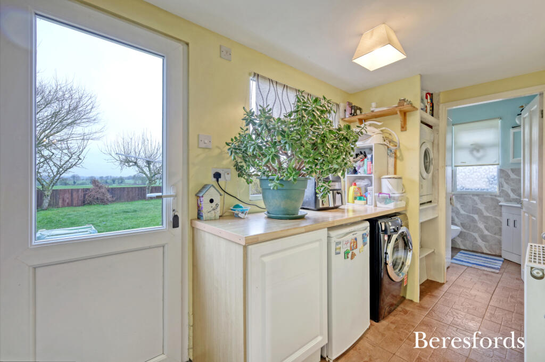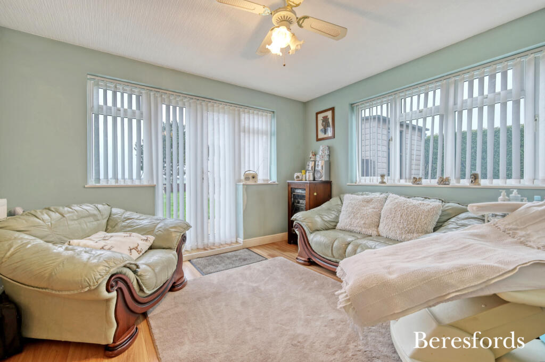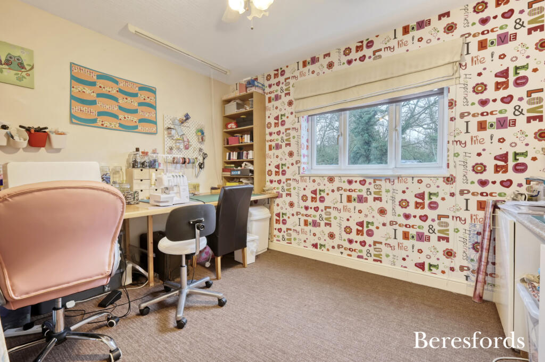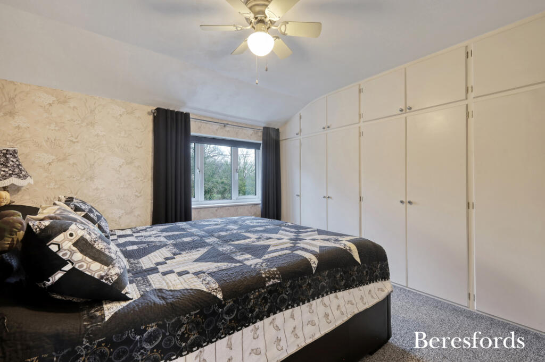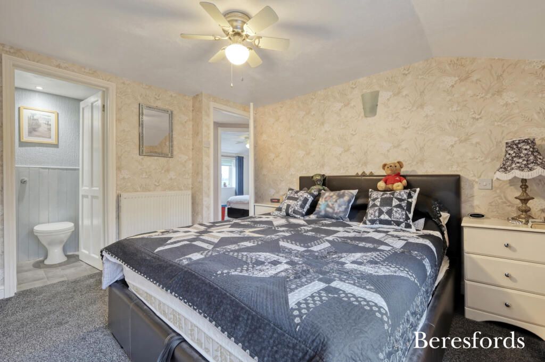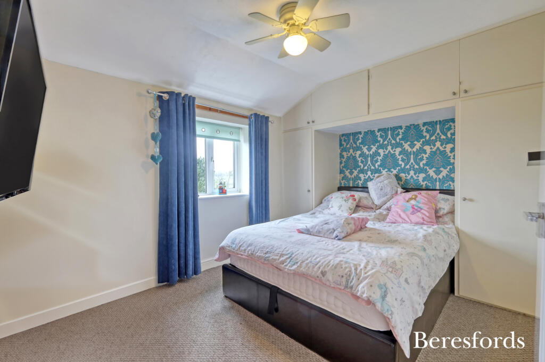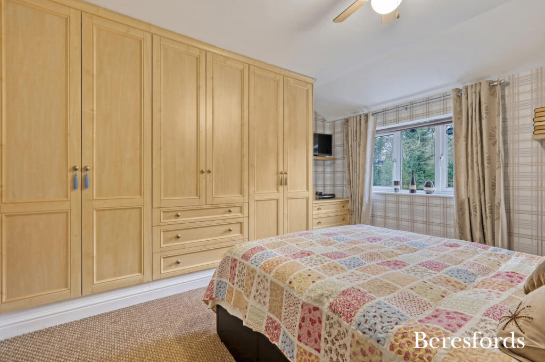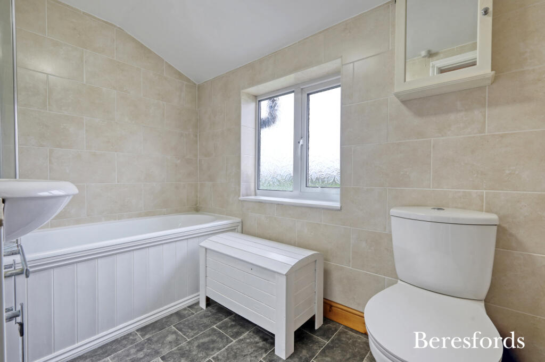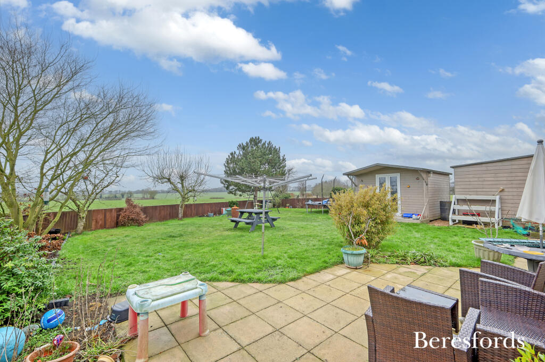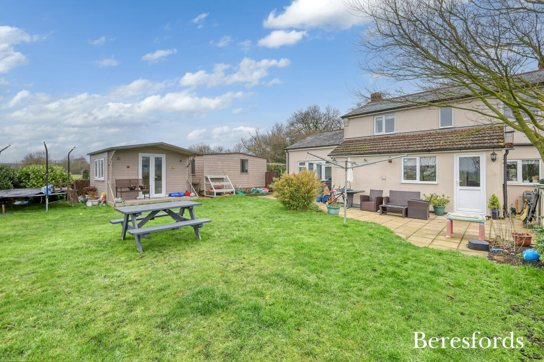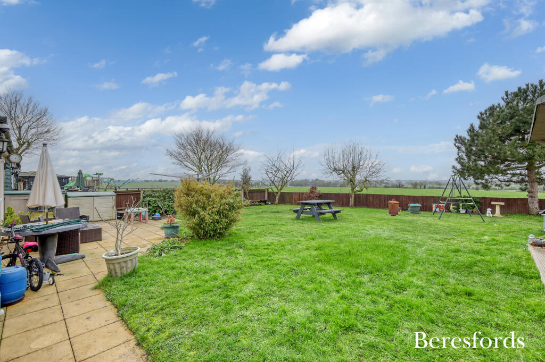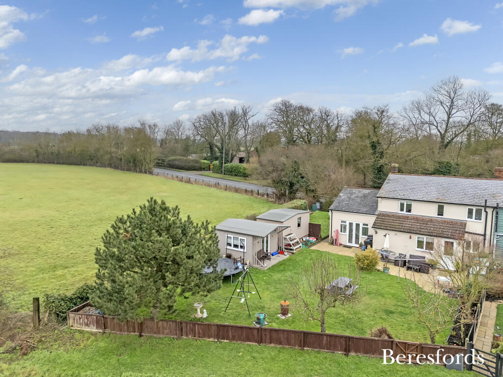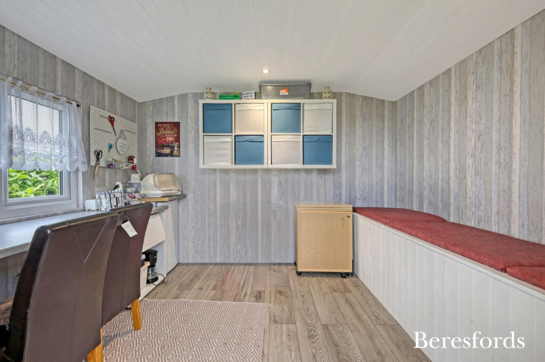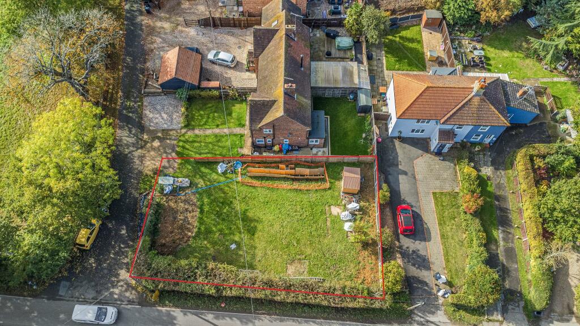Chelmsford Road, Margaret Roding, CM6
For Sale : GBP 650000
Details
Bed Rooms
4
Bath Rooms
2
Property Type
Semi-Detached
Description
Property Details: • Type: Semi-Detached • Tenure: N/A • Floor Area: N/A
Key Features: • Semi-Detached House • Two Reception Rooms • Dining Area • Fitted Kitchen • Utility Room • Ground Floor Cloakroom • Ground Floor Bedroom • Three First Floor Bedrooms • Bathroom and Ensuite • Parking for Two Vehicles
Location: • Nearest Station: N/A • Distance to Station: N/A
Agent Information: • Address: 1 St. Johns Green, Writtle, Chelmsford, CM1 3DZ
Full Description: Introducing this charming, semi-detached house located in a sought-after neighbourhood of Margaret Roding. The accommodation comprises of a lobby area, lounge with feature fireplace, further lounge area leading to a ground floor bedroom, dining area open plan to fitted kitchen, utility room and cloakroom. To the first floor there are three double bedrooms, ensuite to principle and family bathroom. Externally there is parking to the front and access to the rear garden which is mainly laid to lawn with tree and shrub borders, stunning scenic farmland views. Summerhouse with light and power to remain. The property is situated in a convenient location with easy access to local amenities, schools, and transport links, this property offers both comfort and convenience. Don't miss the opportunity to make this house your home and enjoy a lifestyle of ease and comfort. Contact us today to arrange a viewing and make this property yours.PorchEntrance HallLiving Room22' 6" x 11' 1"Dining Room11' 10" x 13' 7"Kitchen10' 5" x 13' 7"Utility Room5' 8" x 12' 2"WCLounge Area12' 5" x 11' 11"Bedroom9' 9" x 11' 11"First Floor LandingBedroom3.68m (max) x 6.12mEn-Suite Shower RoomBedroom12' 2" x 11' 1"Bedroom9' 3" x 11' 3"Bathroom5' 9" x 8' 6"Externally:Summerhouse10' 2" x 10' 11"Store15' 9" x 8' 2"BrochuresParticulars
Location
Address
Chelmsford Road, Margaret Roding, CM6
City
Margaret Roding
Features And Finishes
Semi-Detached House, Two Reception Rooms, Dining Area, Fitted Kitchen, Utility Room, Ground Floor Cloakroom, Ground Floor Bedroom, Three First Floor Bedrooms, Bathroom and Ensuite, Parking for Two Vehicles
Legal Notice
Our comprehensive database is populated by our meticulous research and analysis of public data. MirrorRealEstate strives for accuracy and we make every effort to verify the information. However, MirrorRealEstate is not liable for the use or misuse of the site's information. The information displayed on MirrorRealEstate.com is for reference only.
Related Homes

617 - 3100 KEELE STREET, Toronto (Downsview-Roding-CFB), Ontario
For Sale: CAD588,000
1214 - 3100 KEELE STREET, Toronto (Downsview-Roding-CFB), Ontario
For Sale: CAD449,900

101 - 2772 KEELE STREET, Toronto (Downsview-Roding-CFB), Ontario
For Sale: CAD519,000

509 - 60 GEORGE BUTCHART DRIVE, Toronto (Downsview-Roding-CFB), Ontario
For Sale: CAD489,000
22 CAROLINE CARPENTER GROVE, Toronto (Downsview-Roding-CFB), Ontario
For Sale: CAD969,000

223 EPSOM DOWNS DRIVE, Toronto (Downsview-Roding-CFB), Ontario
For Sale: CAD1,249,900

713 - 2772 KEELE STREET, Toronto (Downsview-Roding-CFB), Ontario
For Sale: CAD625,000

