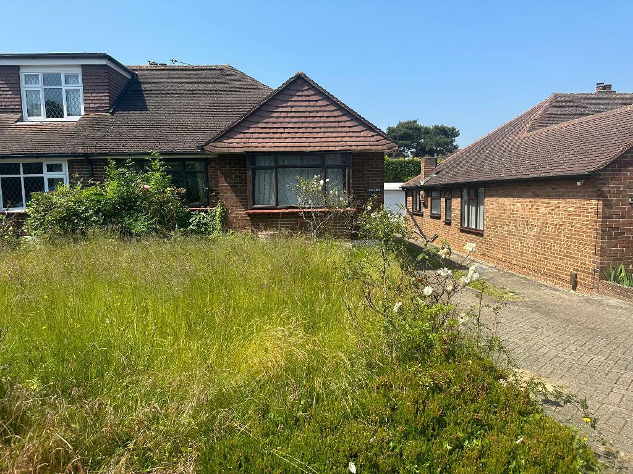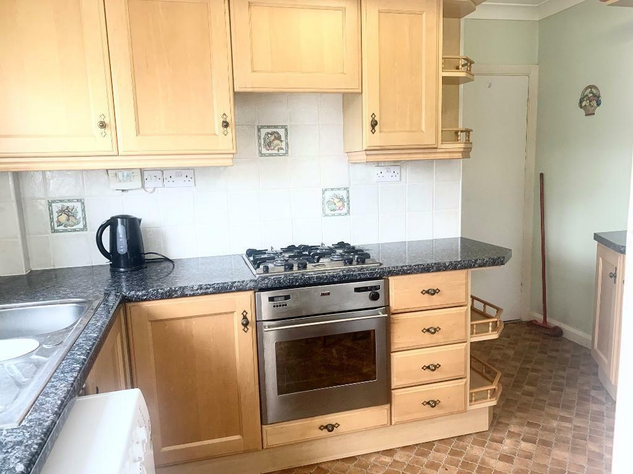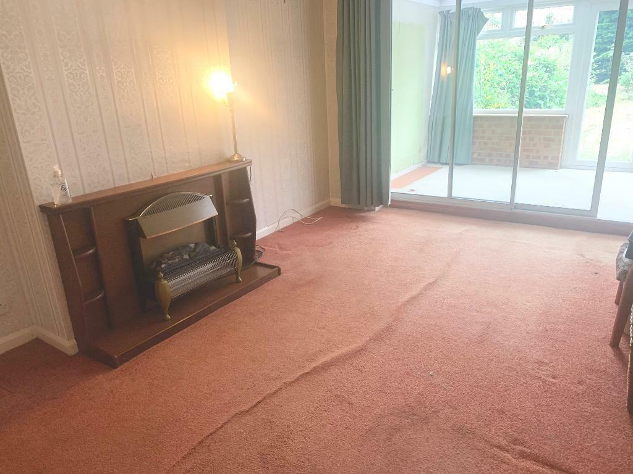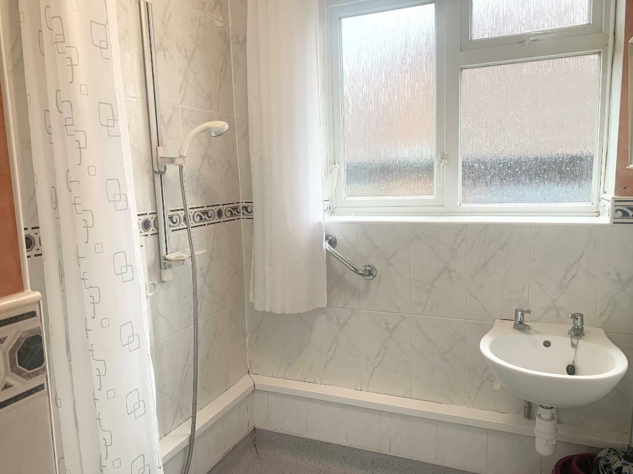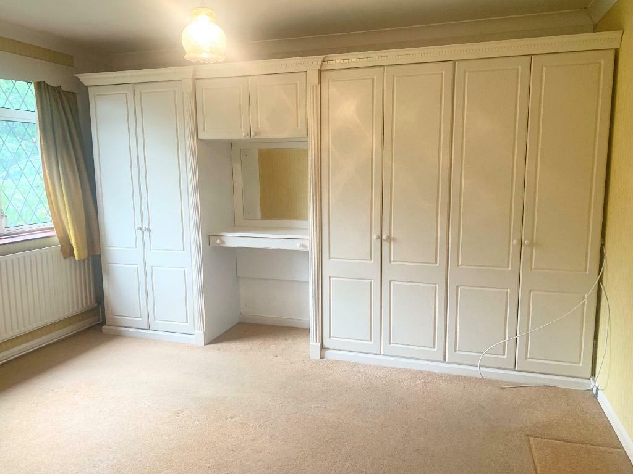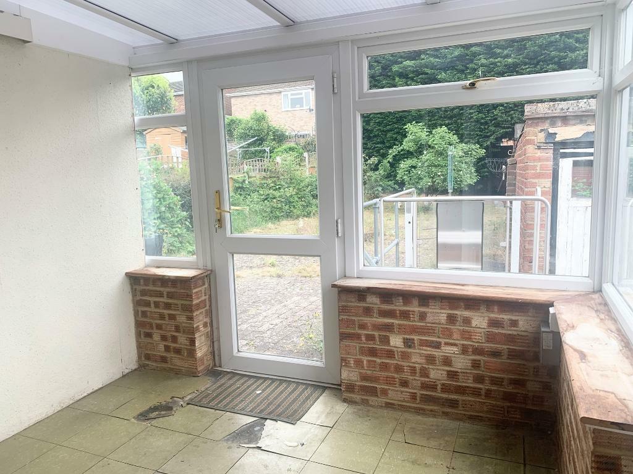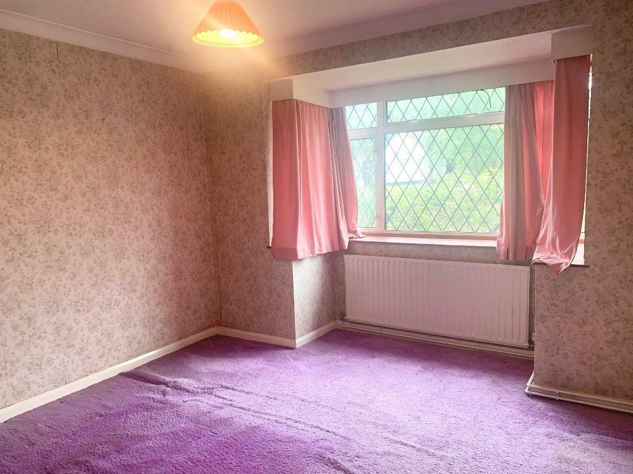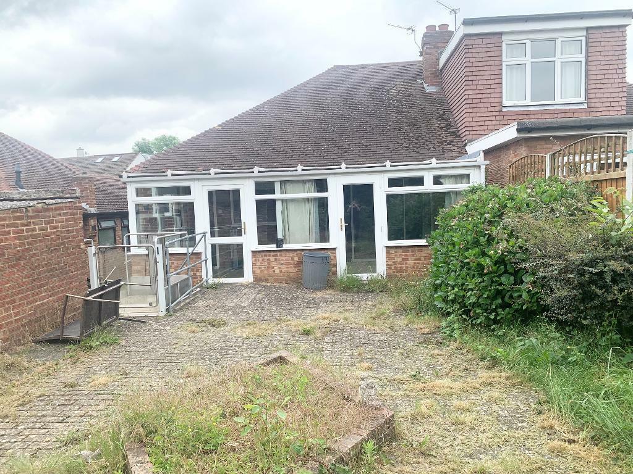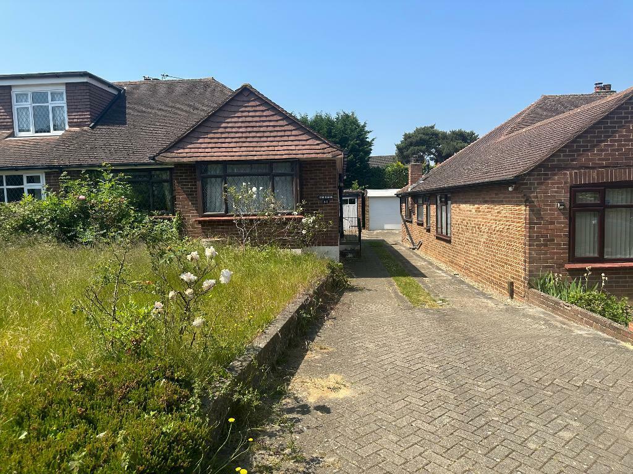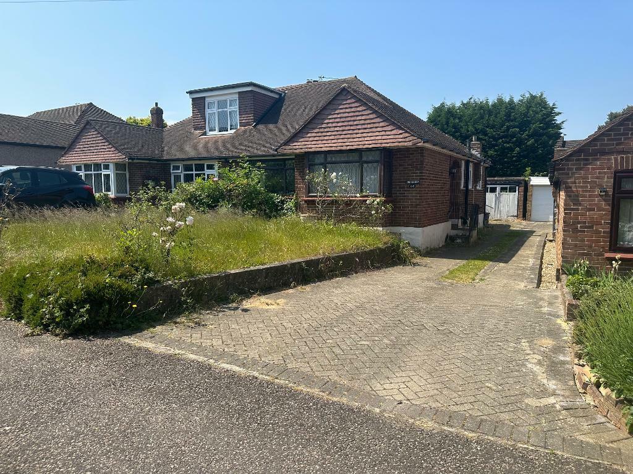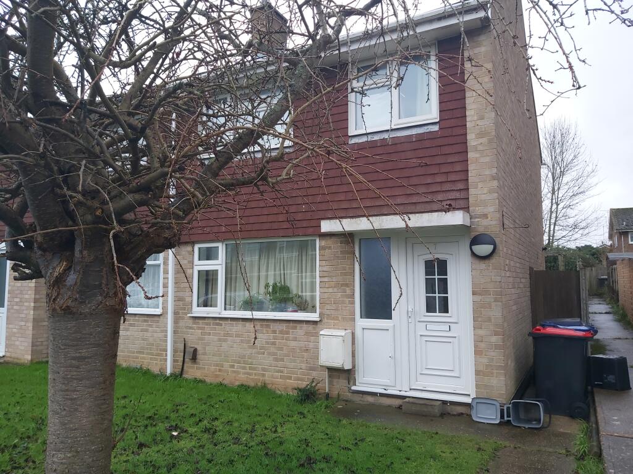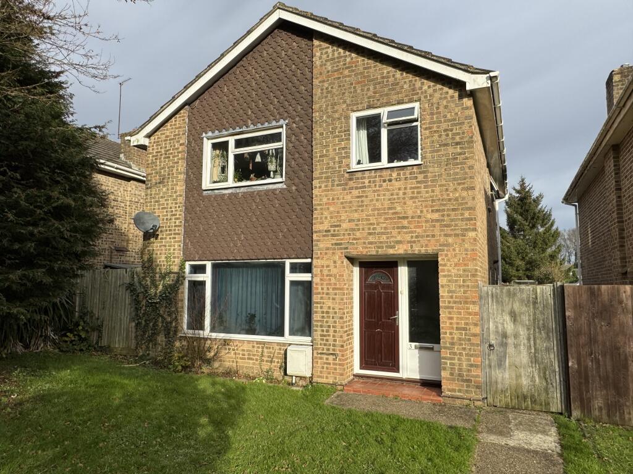Chelsfield Lane, Orpington, Kent, BR5 4HQ
For Sale : GBP 495000
Details
Bed Rooms
2
Bath Rooms
1
Property Type
Semi-Detached Bungalow
Description
Property Details: • Type: Semi-Detached Bungalow • Tenure: N/A • Floor Area: N/A
Key Features: • TWO BEDROOM SEMI DETACHED BUNGALOW • LARGE RECEPTION ROOM • FITTED KITCHEN AND CONSERVATORY • WALK IN WETROOM • NO FORWARD CHAIN • GREAT EXTENSION POTENTIAL • CURRENTLY TENANTED • GOOD SIZE REAR GARDEN & GARAGE • QUIET SECLUDED LOCATION • COUNCIL TAX BAND D
Location: • Nearest Station: N/A • Distance to Station: N/A
Agent Information: • Address: 266 High Street, Orpington, BR6 0NB
Full Description: An opportunity to purchase this spacious two double bedroom semi-detached bungalow with great potential for further extension to the loft and the rear of the property. Comprising of a fitted kitchen, conservatory, additional lean to, wet room with separate wc, two good size double bedrooms and spacious reception room. To the exterior is a shared driveway leading to garage, lawned front garden and a good size rear garden. Call Bishop Estates to arrange a viewing on .The property is currently tenanted is producing an income of £33,000PA and the property can be purchased with vacant possession if required.The property is situated in a quiet secluded slip road, located just off Chelsfield Lane and is convenient for a range of amenities including Nugent Park Shopping Centre, bus routes and local Schools. The property is also only a short drive to Orpington, St Mary Cray and Chelsfield Stations. St. Mary Cray Station 1.1 miles, Orpington Station 1.4 miles, Chelsfield Station 1.8 miles.Local schools include St Philomena's Primary School 0.2 miles, Harris Primary Academy 0.3 miles and St. Mary Cray Primary Academy 0.5 milesENTRANCE HALL10' 7'' x 9' 2'' (3.25m x 2.81m)Single glazed wooden door to side, carpet, radiator.RECEPTION ROOM16' 3'' x 11' 6'' (4.97m x 3.54m)Radiator, carpet, slding patio doors to conservatory, feature fireplace.CONSERVATORY16' 3'' x 7' 11'' (4.97m x 2.42m)Two double glazed windows to rearFITTED KITCHEN11' 7'' x 8' 9'' (3.56m x 2.68m)With a range of matching wall and base units with work tops over, inset stainless steel sink unit with mixer tap and drainer, gas oven, gas hob, window to side, window to rear, door to lean to, cupboard housing Ideal boiler, double radiator, lino floor covering, larder cupboard, integrated fridge and freezer, space and plumbing for washing machine, door to lean to.BEDROOM ONE13' 3'' x 11' 8'' (4.07m x 3.56m)Double glazed leaded window to front, radiator, carpet, fitted wardrobe cupboards.BEDROOM TWO11' 10'' x 13' 0'' (3.63m x 3.97m)Carpet, radiator, double glazed leaded window to front.WET ROOM7' 7'' x 2' 6'' (2.34m x 0.78m)Part tiled walls, Mira electric shower unit, double glazed frosted window to side, sink unit, double radiator, vanity cupboard, towel rail.SEPARATE WCWindow to side, low level wc.LEAN TO9' 0'' x 7' 10'' (2.76m x 2.4m)Double glazed windows, double glazed door to rear garden and further door to the side.FRONT GARDENRaised area mainly laid to lawn with shared blockwork drivewayREAR GARDENPatio area, garden mainly laid to lawn, flower and shrub borders, side access, garden shed.GARAGE14' 4'' x 7' 10'' (4.39m x 2.39m)Wooden double garage door. Requires some restoration. Accessed via shared driveway.
Location
Address
Chelsfield Lane, Orpington, Kent, BR5 4HQ
City
Kent
Features And Finishes
TWO BEDROOM SEMI DETACHED BUNGALOW, LARGE RECEPTION ROOM, FITTED KITCHEN AND CONSERVATORY, WALK IN WETROOM, NO FORWARD CHAIN, GREAT EXTENSION POTENTIAL, CURRENTLY TENANTED, GOOD SIZE REAR GARDEN & GARAGE, QUIET SECLUDED LOCATION, COUNCIL TAX BAND D
Legal Notice
Our comprehensive database is populated by our meticulous research and analysis of public data. MirrorRealEstate strives for accuracy and we make every effort to verify the information. However, MirrorRealEstate is not liable for the use or misuse of the site's information. The information displayed on MirrorRealEstate.com is for reference only.
Real Estate Broker
Bishop Estate Agents, Orpington
Brokerage
Bishop Estate Agents, Orpington
Profile Brokerage WebsiteTop Tags
WALK IN WETROOM NO FORWARD CHAINLikes
0
Views
19
Related Homes






Miramont de Guyenne, Lot et Garonne, Nouvelle-Aquitaine, France
For Sale: EUR286,200


