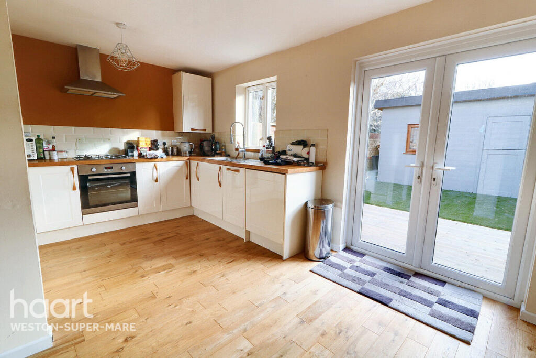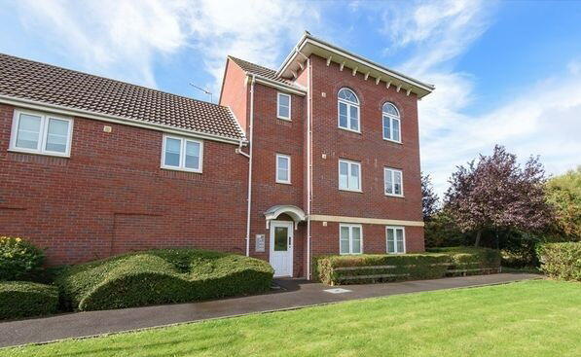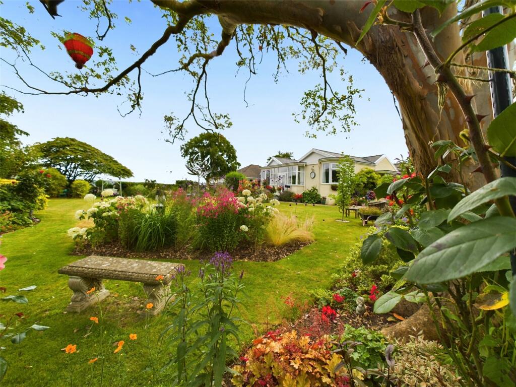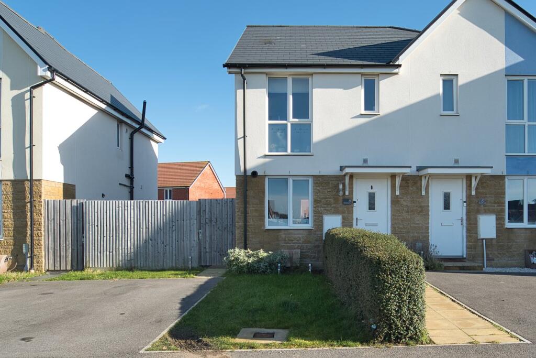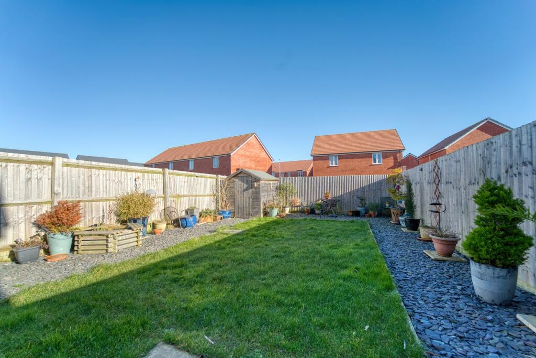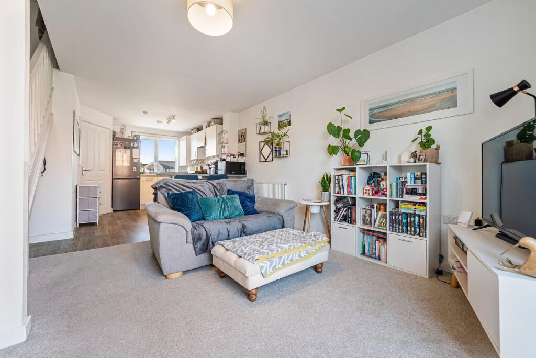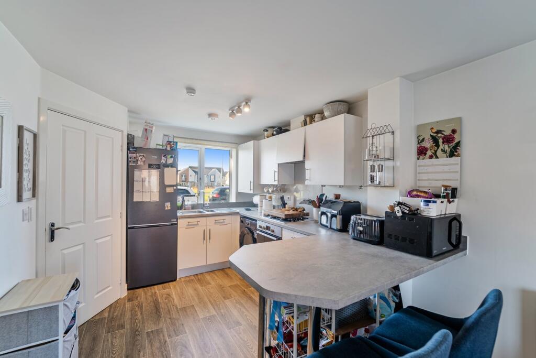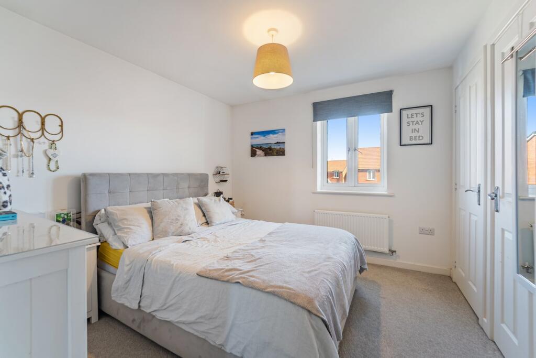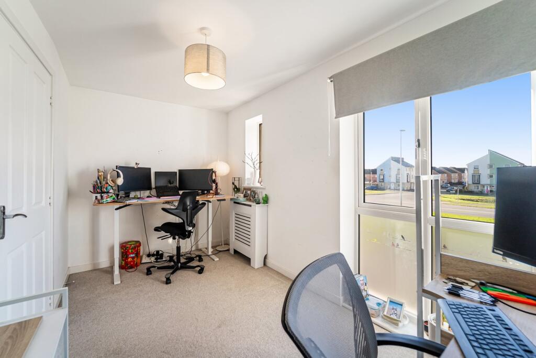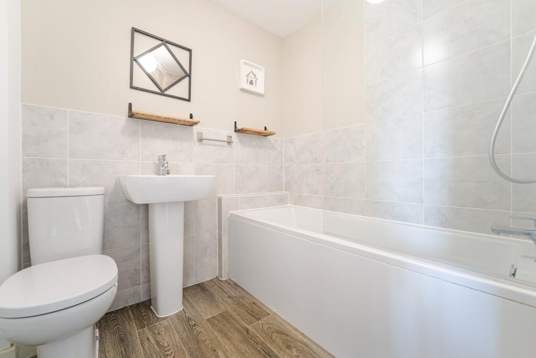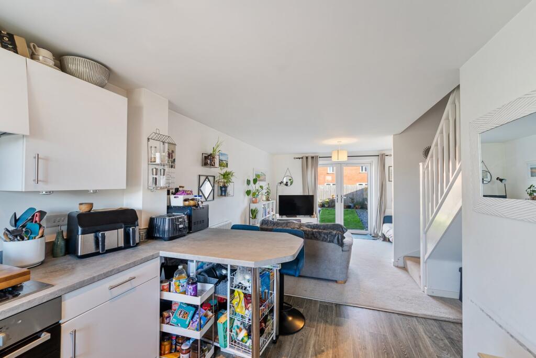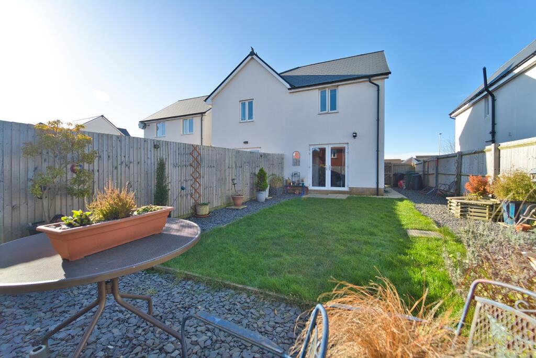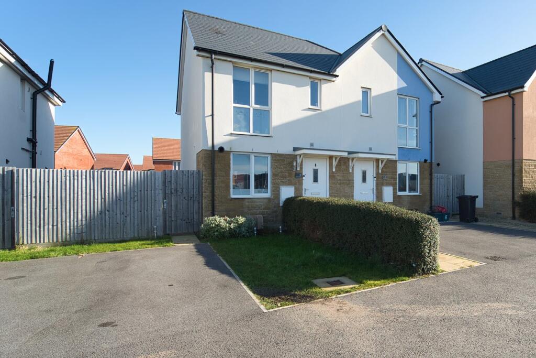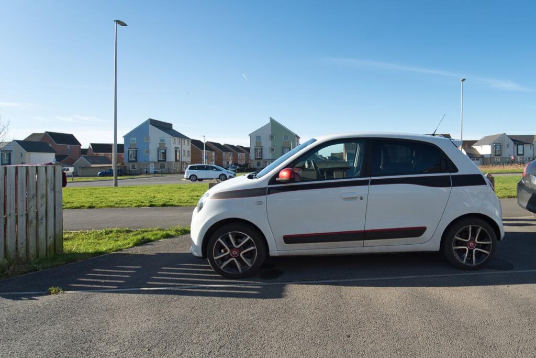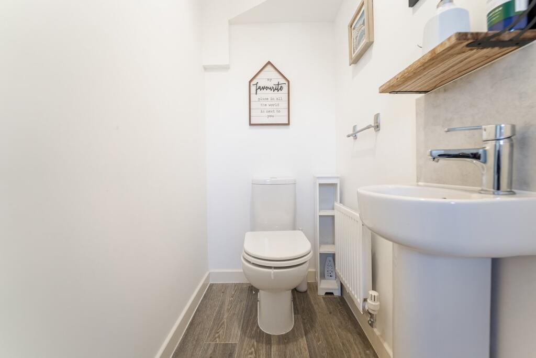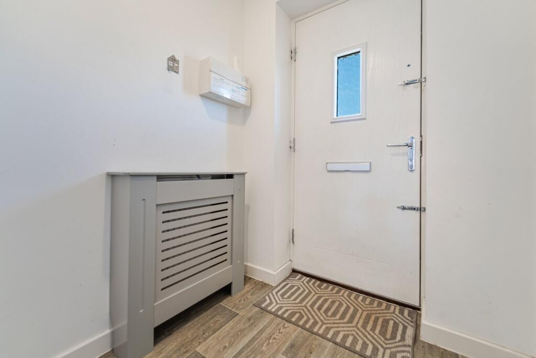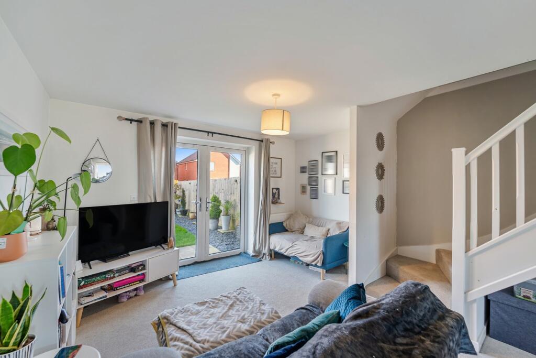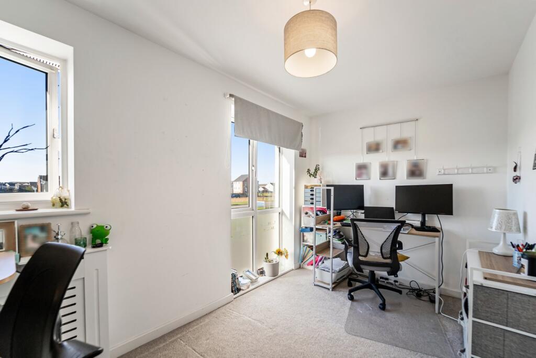Cherokee Road, Haywood Village , Weston-super-mare, BS24
For Sale : GBP 235000
Details
Bed Rooms
2
Bath Rooms
1
Property Type
Semi-Detached
Description
Property Details: • Type: Semi-Detached • Tenure: N/A • Floor Area: N/A
Key Features: • 360 Virtual Tour Available • Superb Semi Detached House • Two Good Size Bedrooms • Two Parking Spaces • Modern Home • Generous Size Rear Garden • Close to Local Amenities • Gas Central Heating & UPVC Double Glazing • EPC - B
Location: • Nearest Station: N/A • Distance to Station: N/A
Agent Information: • Address: Suite 42, Pure Offices Pastures Avenue St. Georges Weston-Super-Mare BS22 7SB
Full Description: HOUSE FOX ESTATE AGENTS PRESENT... Nestled in the desirable Haywood Village, this beautifully presented two-bedroom semi-detached home offers modern living in a prime location. Perfect for first-time buyers, small families, or investors, this property is close to local amenities, excellent commuter links, and well-regarded schools. The home features a spacious open-plan living area, seamlessly combining the lounge, kitchen, and dining space. This modern layout creates a bright and airy atmosphere, perfect for entertaining or relaxing. Additionally, the property benefits from a convenient downstairs cloakroom. Upstairs, you’ll find two generously sized bedrooms, both offering ample space and natural light. The contemporary family bathroom is stylishly finished, providing both comfort and practicality. To the rear, the well-maintained garden is a fantastic size, ideal for outdoor dining, entertaining, or simply unwinding. The property also benefits from two off-road parking spaces at the front, ensuring convenience for homeowners and visitors alike. Located within a modern development, this home is perfectly positioned for easy access to transport links, making commuting a breeze. With its stylish design, excellent location, and practical features, this property is a fantastic opportunity for buyers looking for a home that ticks all the boxes.EntrancePaved pathway leading to main front door opening through to;Entrance HallDoors to cloakroom and living areas, radiator.Kitchen 8' 10" x 9' 1" (2.69m x 2.77m) UPVC double glazed window to front aspect, range of wall and base nits inset sink and drainer with mixer taps over, integrated gas hob and oven under, space for fridge freezer, space and plumbing for washing machine, breakfast bar and opening through to;Living Room 14' 9" x 12' 7" (4.50m x 3.84m) UPVC double glazed french doors to rear garden, radiator and stairs to first floor landingDownstairs Cloakroom Low level WC, wash hand basin and radiator.Stairs to First Floor Landing Bedroom One 10' 2" x 9' 10" (3.10m x 3.00m) UPVC double glazed window to rear aspect, radiator and built in wardrobesBedroom Two 7' 2" x 12' 9" (2.18m x 3.89m) UPVC double glazed windows to front aspect, radiator.Bathroom Panelled bath with shower screen and shower over, low level WC, wash hand basin and radiator.Rear Garden Fully enclosed rear garden mainly laid to lawn with decorative slates and fencing bordering, gate to front aspect.Parking Parking for two carsBrochuresBrochure 1
Location
Address
Cherokee Road, Haywood Village , Weston-super-mare, BS24
City
Weston-super-mare
Features And Finishes
360 Virtual Tour Available, Superb Semi Detached House, Two Good Size Bedrooms, Two Parking Spaces, Modern Home, Generous Size Rear Garden, Close to Local Amenities, Gas Central Heating & UPVC Double Glazing, EPC - B
Legal Notice
Our comprehensive database is populated by our meticulous research and analysis of public data. MirrorRealEstate strives for accuracy and we make every effort to verify the information. However, MirrorRealEstate is not liable for the use or misuse of the site's information. The information displayed on MirrorRealEstate.com is for reference only.
Real Estate Broker
House Fox Estate Agents, Weston-Super-Mare
Brokerage
House Fox Estate Agents, Weston-Super-Mare
Profile Brokerage WebsiteTop Tags
Modern HomeLikes
0
Views
7
Related Homes
