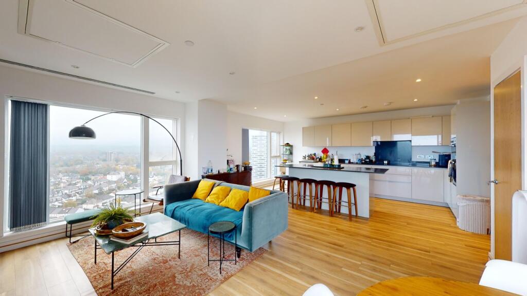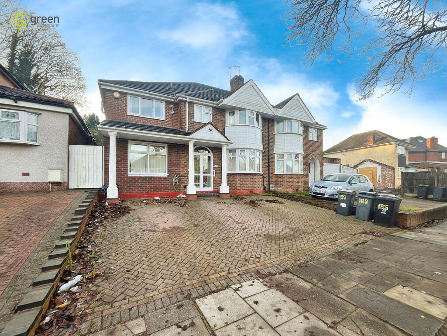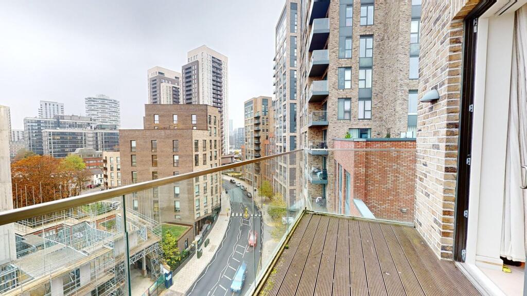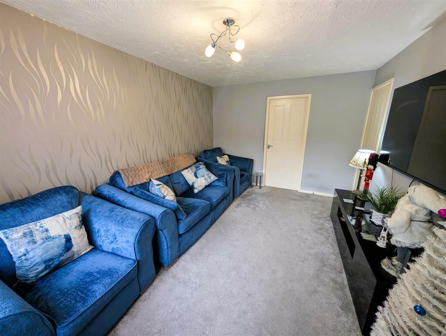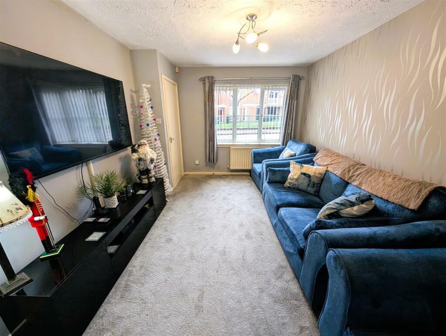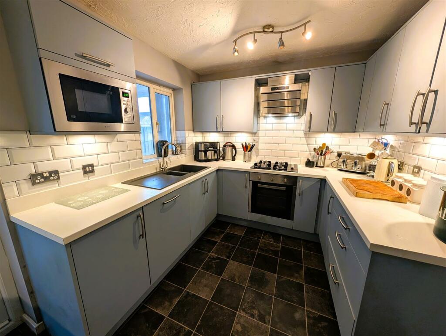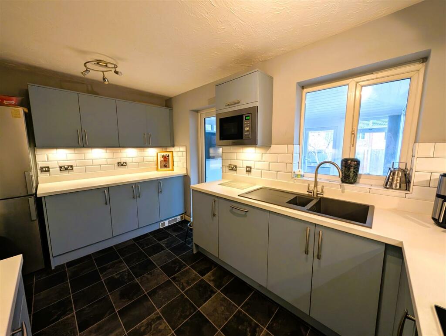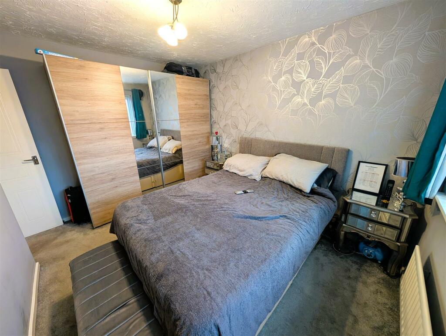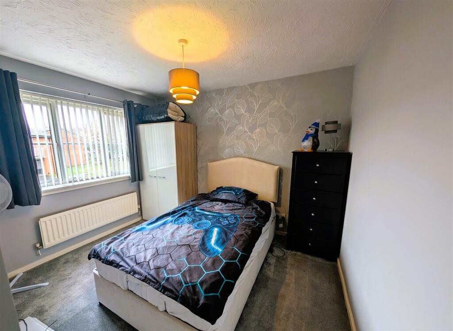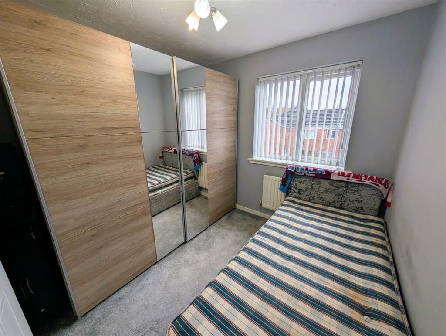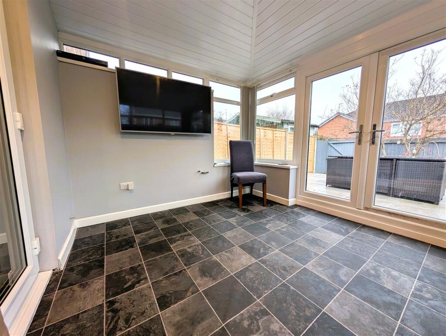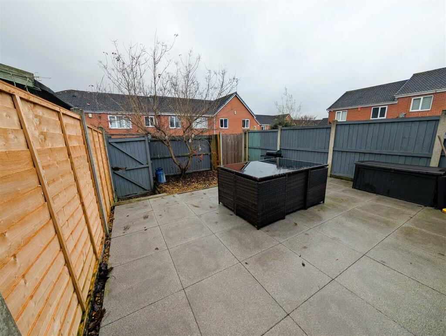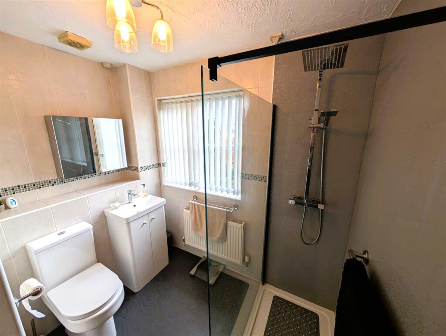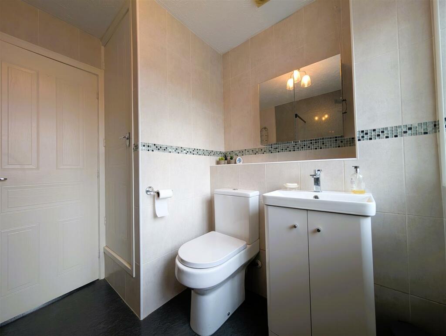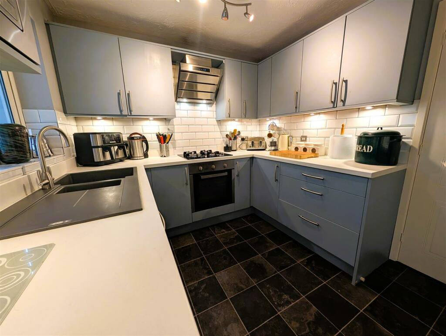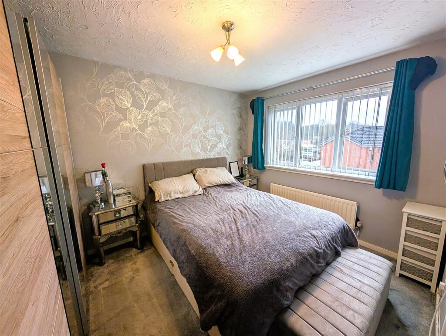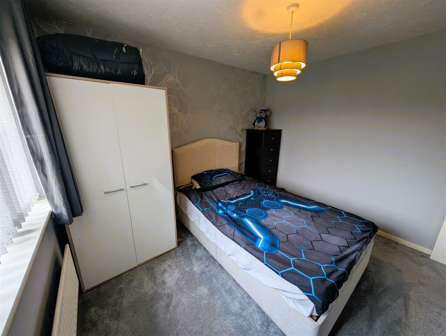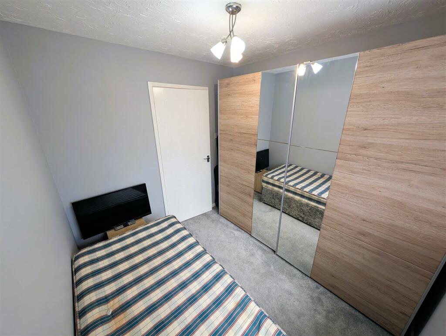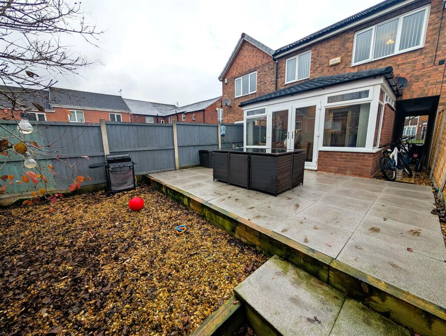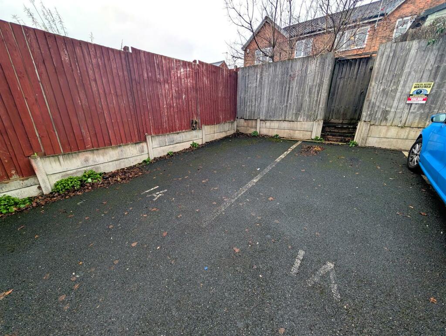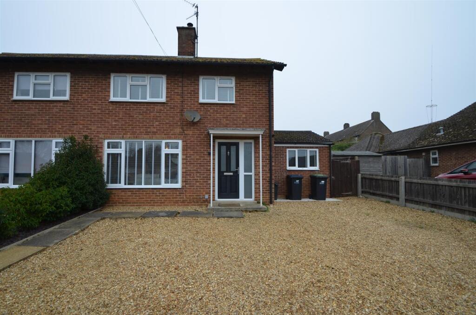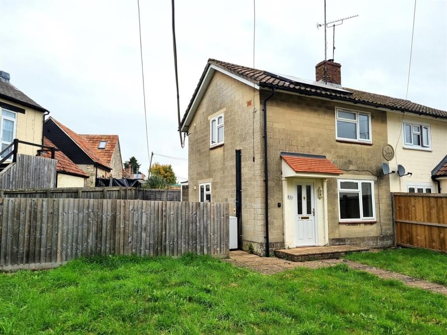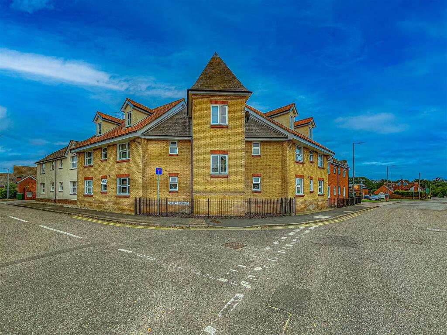Cherry Orchard, Cradley Heath
For Sale : GBP 209950
Details
Bed Rooms
3
Bath Rooms
1
Property Type
Terraced
Description
Property Details: • Type: Terraced • Tenure: N/A • Floor Area: N/A
Key Features: • NO UPWARD CHAIN • SITUATED PERFECTLY FOR GREAT SCHOOLS • CLOSE TO TRANSPORT LINKS • TWO ALLOCATED PARKING SPACES • MOVE IN READY ACCOMMODATION • NEWLY RENOVATED TO A HIGH SPECIFICATION • CENTRAL HEATING AND DOUBLE GLAZING WHERE SPECIFIED • MODERN KITCHEN WITH INTEGRATED APPLIANCES • COUNCIL TAX BAND C • EPC C
Location: • Nearest Station: N/A • Distance to Station: N/A
Agent Information: • Address: 13 Hagley Road, Halesowen, B63 4PU
Full Description: **NO UPWARD CHAIN** **IDEAL FAMILY HOME*** **SUPERB INVESTMENT**This three bedroom family home is situated perfectly for good schools,amenities and transport links nearby.The home offers a spacious living area through to a modern fully fitted kitchen with a great size sun room added to the rear of the property,On the first floor sits three great size bedrooms along with a modern family bathroom and walk in shower. The rear garden offering a low maintenance space with a gate leading to two off street allocated parking spaces.The property further benefits from gas central heating throughout and double glazing. VIEWING HIGHLY RECOMMENDED,Call Hicks Hadley today to arrange your viewing today.Entrance Hallway - Lounge - 4.19m''x 3.10m'' (13'9''x 10'2'') - Double glazed window fitted to the front elevation,Gas central heating radiator fitted to the front elevation,Storage cupboard under the stairs,Access through to the kitchen.Kitchen - 4.06m''x 2.54m'' (13'4''x 8'4'' ) - Double glazed window fitted to the rear elevation,Glazed door leading to the conservatory space,Partially tiled walls with ample base and wall unit space,One and a half bowl sink fitted with chrome mixer tap,Integrated oven with gas hob and modern extractor fan fitted above,Integrated Bosch dishwasher,under counter freezer and washing machine fitted,Integrated microwave and free standing fridge freezer fitted.Conservatory - 3.45m''x2.82m'' (11'4''x9'3'') - Glazed door from the kitchen in,double glazing and patio style doors opening into the rear garden,Spotlight style lighting.Landing - Loft access above to a loftBedroom One - 3.53m''x3.25m'' (11'7''x10'8'') - Double glazed window fitted to the rear elevation along with gas central heating radiator fitted to the rear elevation.Bedroom Two - 3.23m''x3.25m''max (10'7''x10'8''max) - Double glazed window fitted to the front elevation,Gas central heating radiator fitted to the front elevation.Bedroom Three - 2.54m''x2.41m'' (8'4''x7'11'') - Double glazed window fitted to the rear elevation,Gas central heating radiator fitted to the rear elevation.Family Bathroom - 2.26m''x2.13m'' (7'5''x7'0'') - Obscured double glazed window fitted to the front elevation,Walk in double shower tray fitted with shower screen,Sink with mixer tap fitted and vanity unit underneath. Partially tiled walls,Gas central heating radiator fitted to the front elevation.Storage cupboard fitted housing combi Worcester boiler.External - With a sunny aspect slabbed area this garden is a great low maintenance space with a access gate to the rear of the property leading to two allocated parking spaces,Side access available with gate fitted.Agent Notes - PUT IN ADDITIONAL NOTES SECTION UNDER ROOMS All main services are connected . ( Gas/ Electric / Water ) Broadband/Mobile coverage- please check on link -//checker.ofcom.org.uk/en-gb/broadband-coverage Council Tax Band :C EPC :C Tenure Information :FREEHOLD Any other Material Facts :Traditional brick and block build with tiled roof.BrochuresCherry Orchard, Cradley HeathBrochure
Location
Address
Cherry Orchard, Cradley Heath
City
Cherry Orchard
Features And Finishes
NO UPWARD CHAIN, SITUATED PERFECTLY FOR GREAT SCHOOLS, CLOSE TO TRANSPORT LINKS, TWO ALLOCATED PARKING SPACES, MOVE IN READY ACCOMMODATION, NEWLY RENOVATED TO A HIGH SPECIFICATION, CENTRAL HEATING AND DOUBLE GLAZING WHERE SPECIFIED, MODERN KITCHEN WITH INTEGRATED APPLIANCES, COUNCIL TAX BAND C, EPC C
Legal Notice
Our comprehensive database is populated by our meticulous research and analysis of public data. MirrorRealEstate strives for accuracy and we make every effort to verify the information. However, MirrorRealEstate is not liable for the use or misuse of the site's information. The information displayed on MirrorRealEstate.com is for reference only.
Real Estate Broker
Hicks Hadley, Halesowen
Brokerage
Hicks Hadley, Halesowen
Profile Brokerage WebsiteTop Tags
Likes
0
Views
34
Related Homes

