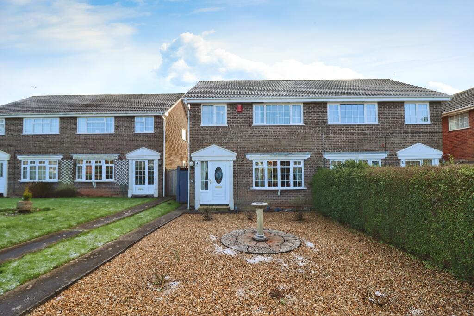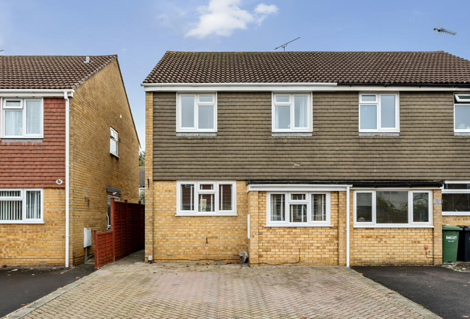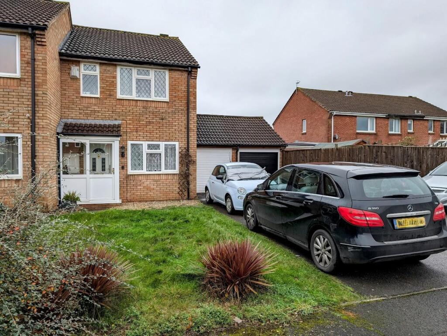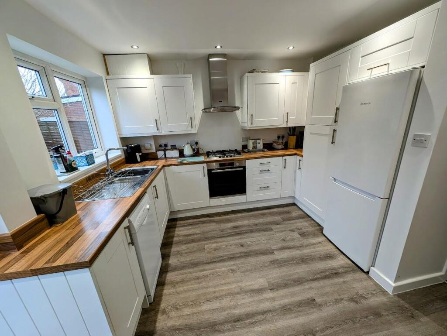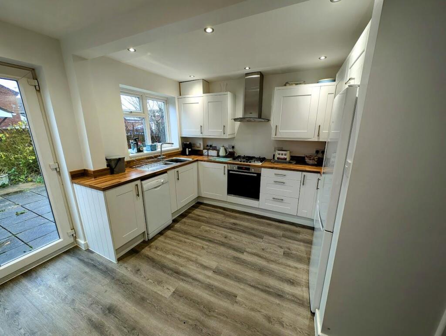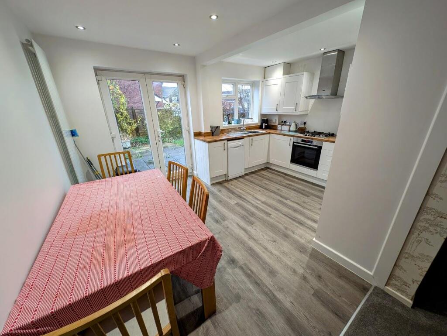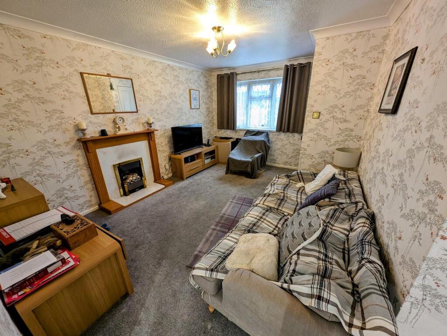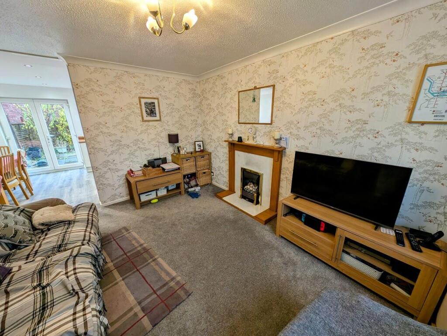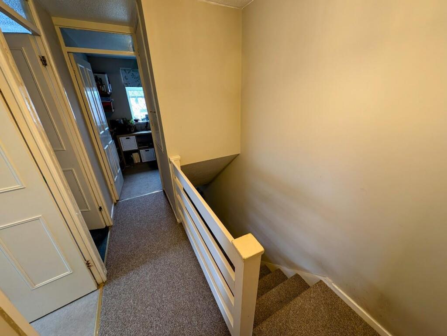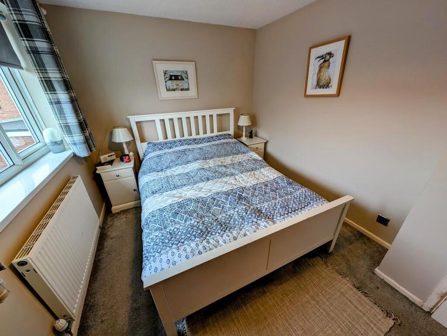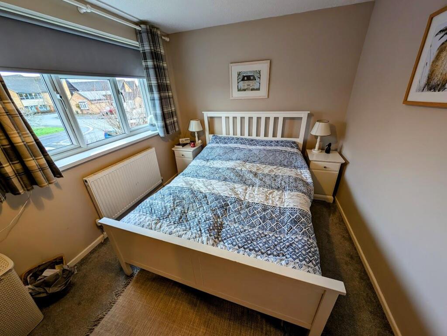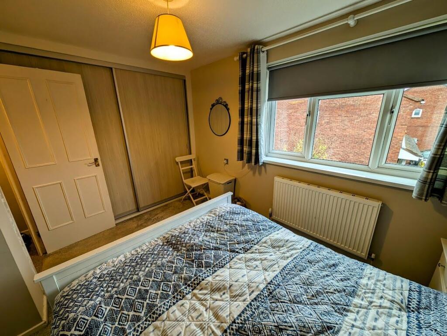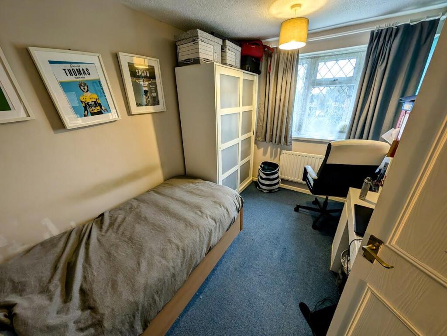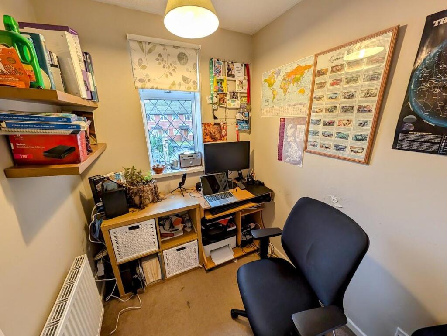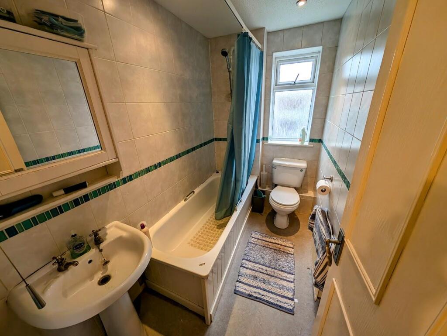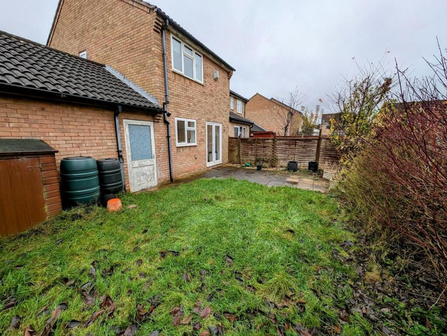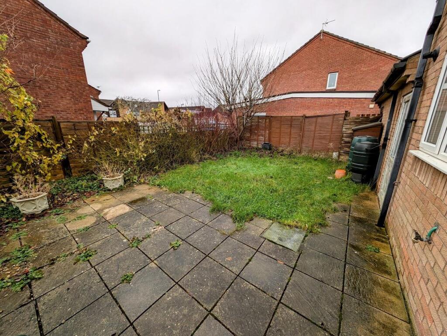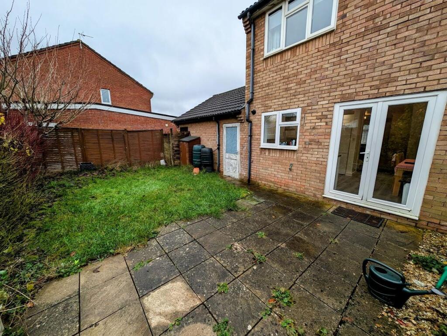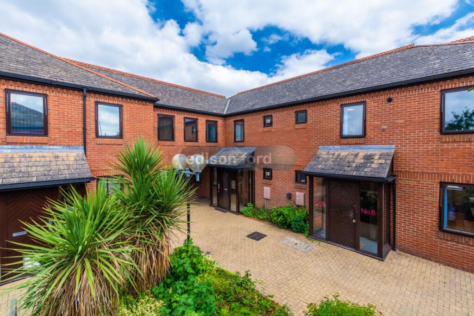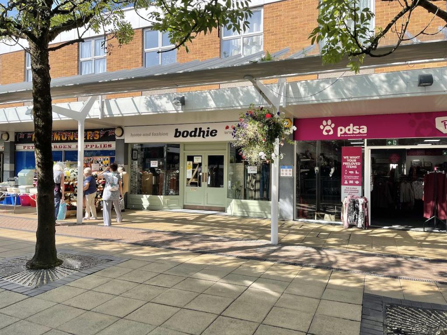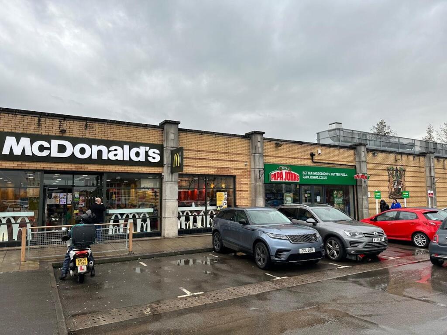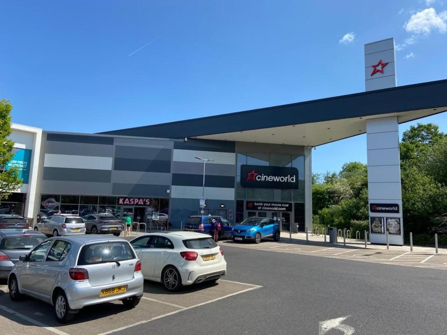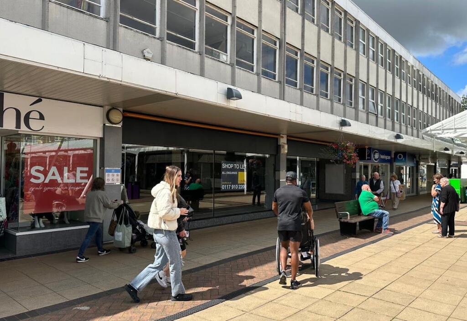Cheshire Close, Yate, Bristol
For Sale : GBP 300000
Details
Bed Rooms
3
Bath Rooms
1
Property Type
End of Terrace
Description
Property Details: • Type: End of Terrace • Tenure: N/A • Floor Area: N/A
Key Features: • Entrance Porch • Entrance Hall • Modern Fitted Kitchen/Diner • Lounge • Bathroom • Three Bedrooms • Gas Central Heating • Double Glazing • Gardens • Garage and Driveway
Location: • Nearest Station: N/A • Distance to Station: N/A
Agent Information: • Address: 80-82 Station Road Yate BS37 4PH
Full Description: Nestled in a popular area, this fine end-of-terrace house offers a delightful blend of modern living and comfort. With three bedrooms, this property is ideal for a young family or couple. Within the property is a contemporary kitchen diner, designed to be both functional and stylish, making it an ideal space for entertaining guests or enjoying family meals. The lounge provides a warm and inviting atmosphere, perfect for relaxation after a long day. The bathroom is equipped with all the necessary amenities, ensuring convenience for daily routines. The house benefits from gas central heating and double glazing, providing warmth and energy efficiency throughout the year. Outside, you will find gardens that offer a lovely outdoor space for children to play or for hosting summer barbecues. Additionally, the property includes a garage and off-road parking, ensuring that parking isn't a concern. With excellent transport links and schools nearby, this property is not just a house, but a wonderful opportunity for a comfortable lifestyle in a vibrant area. Don’t miss the chance to make this delightful home your own.Entrance Porch - Double glazed door to front, tiled floor.Entrance Hall - Double glazed door to front, radiator.Lounge - 4.29m x 3.30m - 4.29m (14'1" x 10'10" - 14'1") - Double glazed front, feature fire place with gas fire.Kitchen/Diner - 4.29m x 3.15m (14'1" x 10'4") - Double glazed window to rear, range of modern wall and base units, stainless steel single drainer sink unit, work surfaces, built vin electric oven, gas hob, cooker hood, space for slimline dishwasher, washing machine, cupboard housing gas boiler, fridge/freezer, lvt flooring, vertical radiator, inset ceiling lights, French Double glazed doors to rear garden.Landing - Access to loft space, built in cupboard.Bedroom One - 4.29m ( to inside of wardrobes ) x 2.69m (14'1" ( - Double glazed window to rear, radiator.Bedroom Two - 3.38m x 2.49m (11'1" x 8'2") - Double glazed window to rear, radiator.Bedroom Three - 1.98m x 1.73m (6'6" x 5'8") - Double glazed window to front, radiator.Bathroom - Double glazed window to side, White suite of bath with shower over, pedestal wash hand basin, W/C, tiled walls, heated towel rail.Front Garden - Laid to lawn, bushes, pebble stone border.Rear Garden - Laid to lawn, patio, trees.Garage - Single up and over door and driveway.BrochuresCheshire Close, Yate, Bristol
Location
Address
Cheshire Close, Yate, Bristol
City
Yate
Features And Finishes
Entrance Porch, Entrance Hall, Modern Fitted Kitchen/Diner, Lounge, Bathroom, Three Bedrooms, Gas Central Heating, Double Glazing, Gardens, Garage and Driveway
Legal Notice
Our comprehensive database is populated by our meticulous research and analysis of public data. MirrorRealEstate strives for accuracy and we make every effort to verify the information. However, MirrorRealEstate is not liable for the use or misuse of the site's information. The information displayed on MirrorRealEstate.com is for reference only.
Related Homes
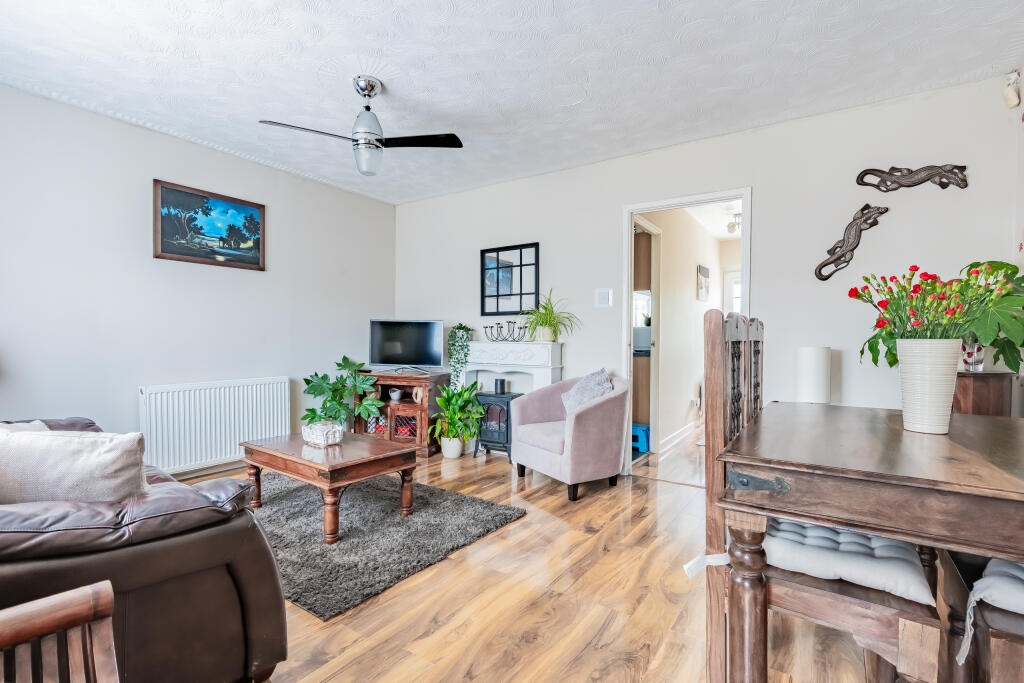

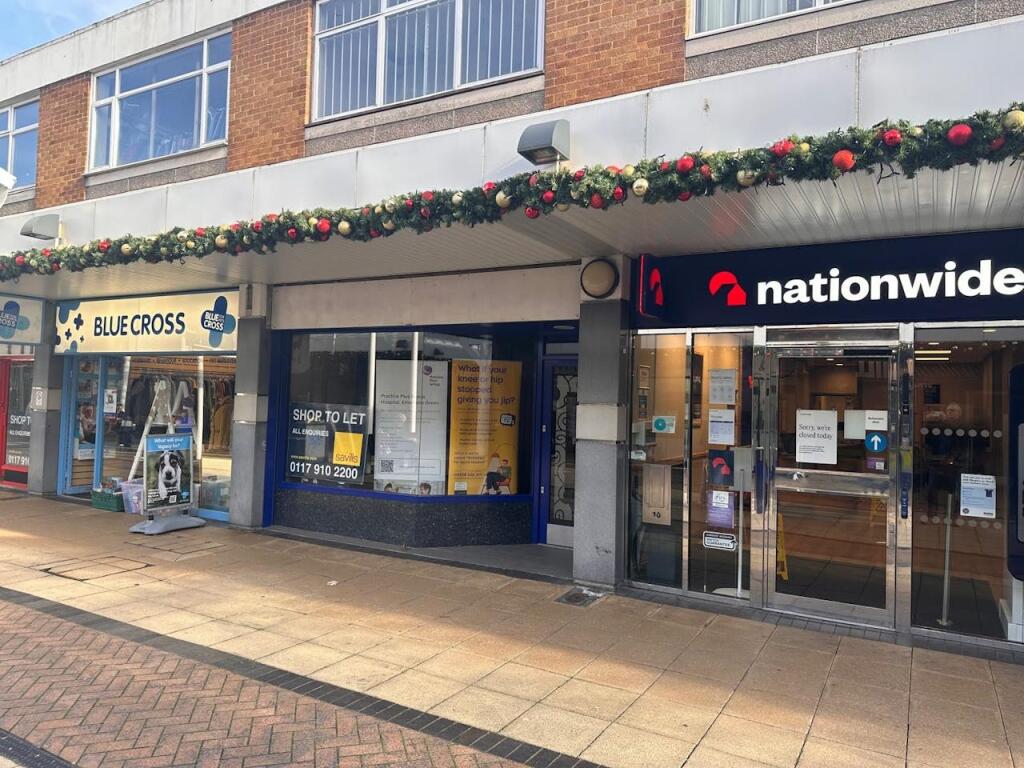
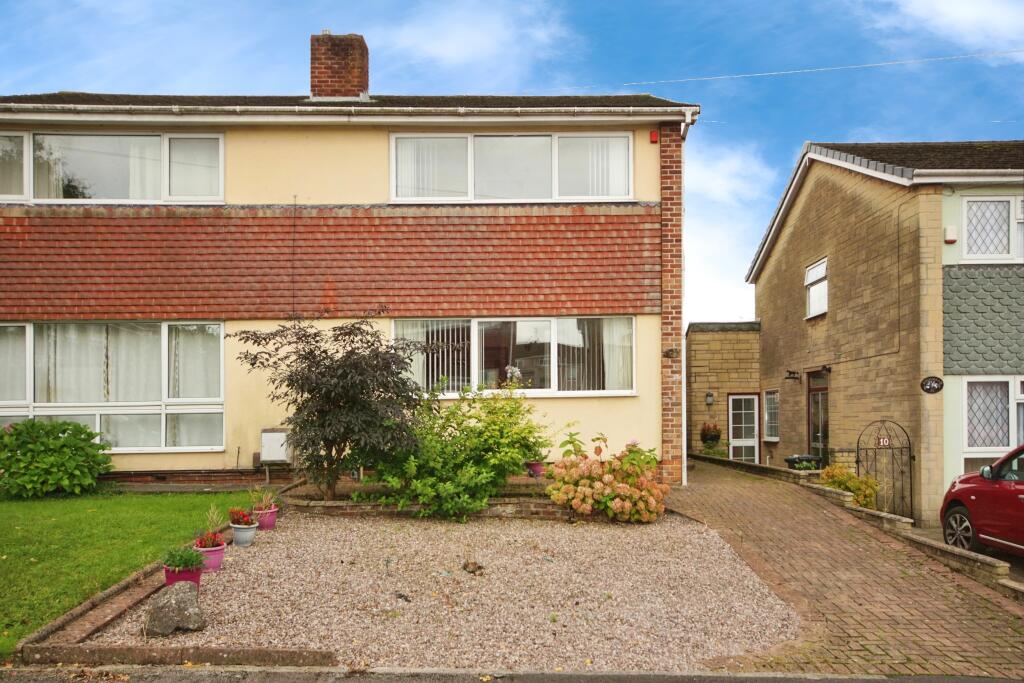
South View Rise, Coalpit Heath, Bristol, Gloucestershire, BS36
For Sale: GBP365,000
