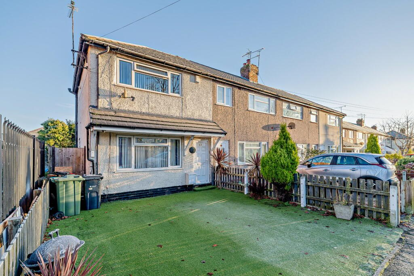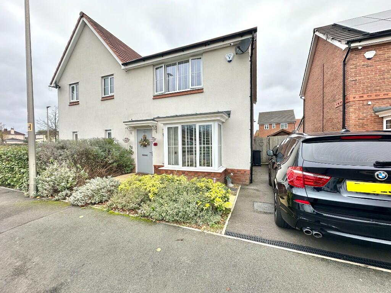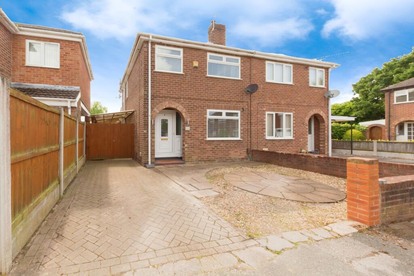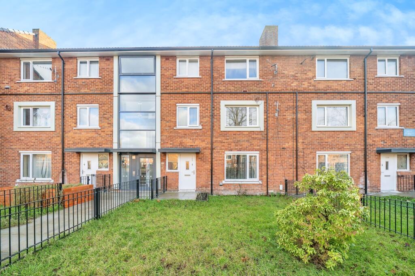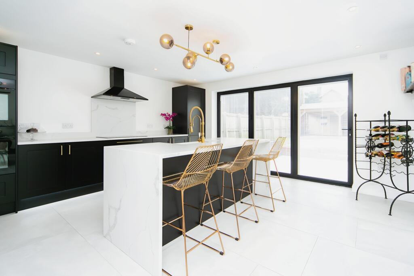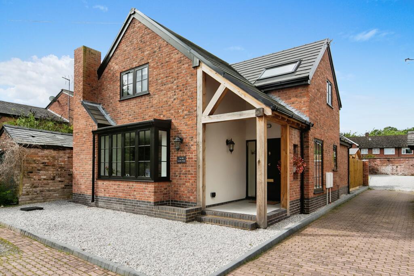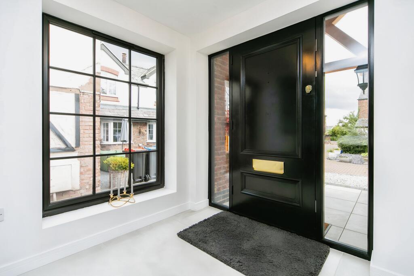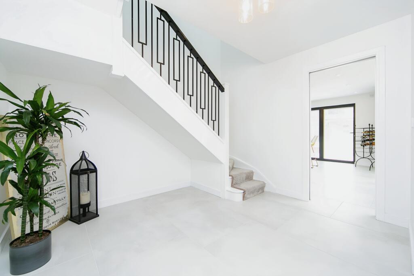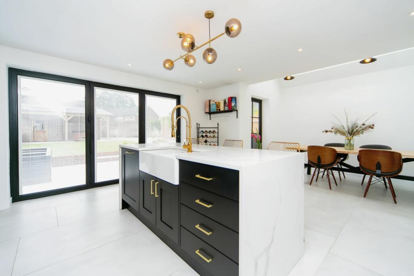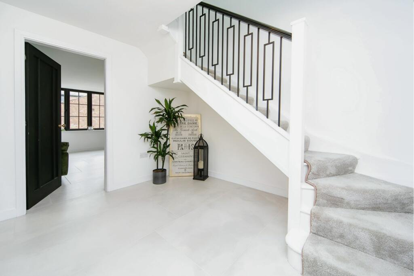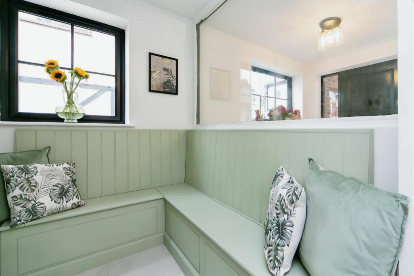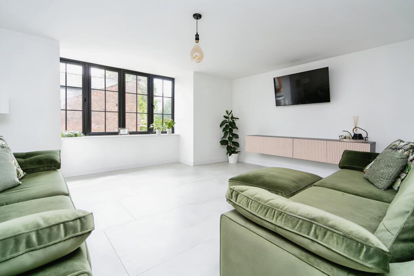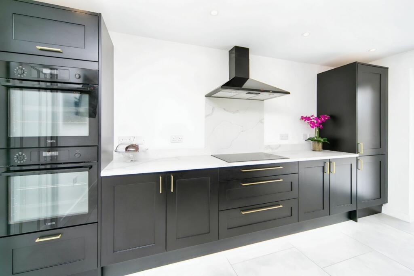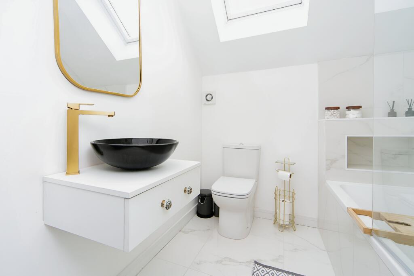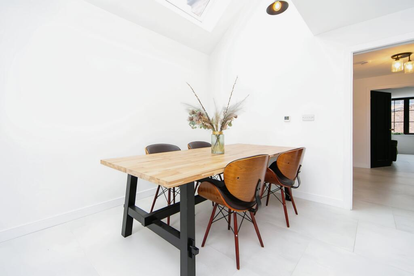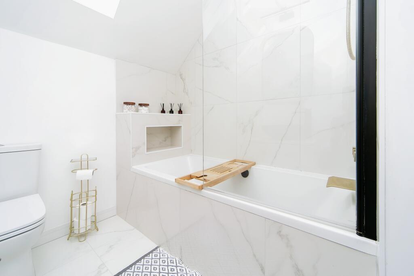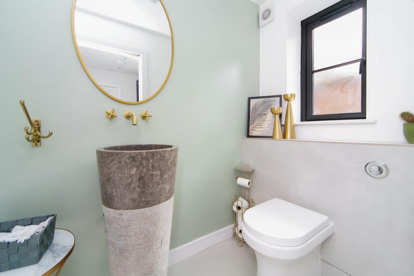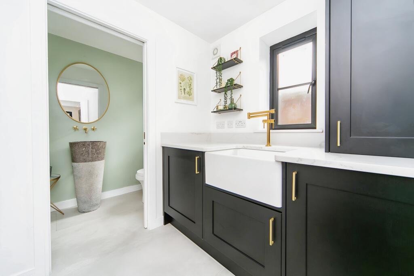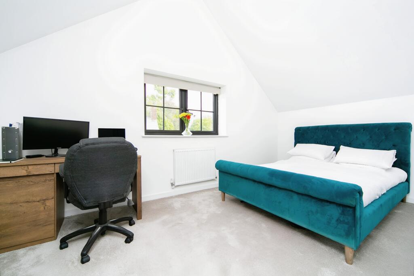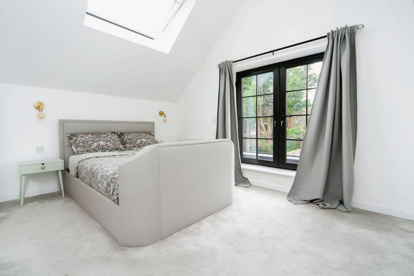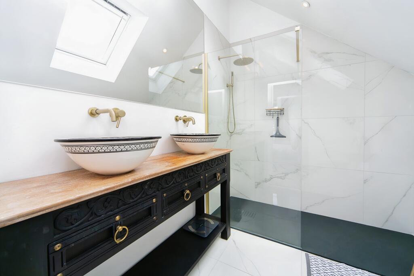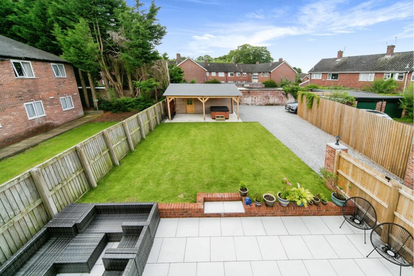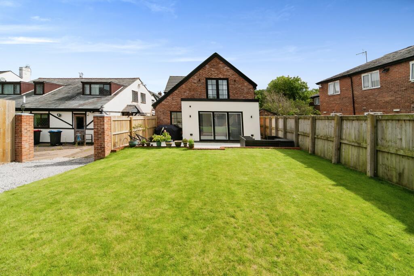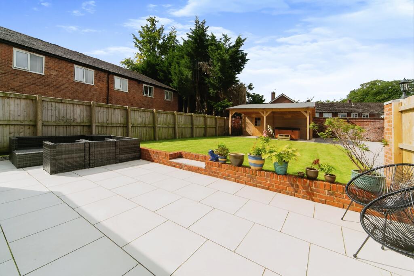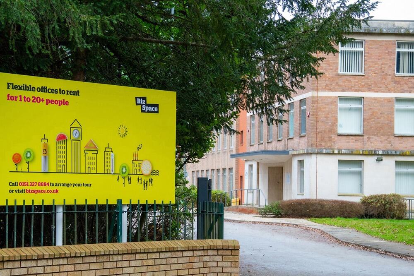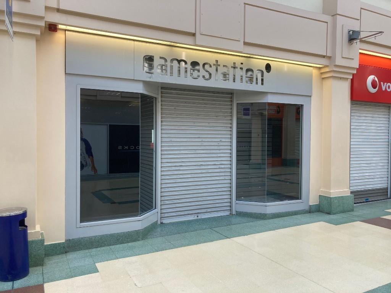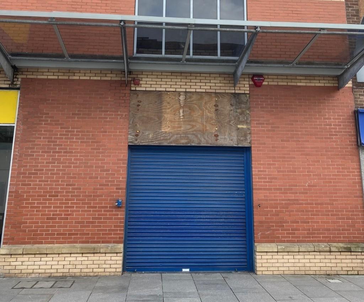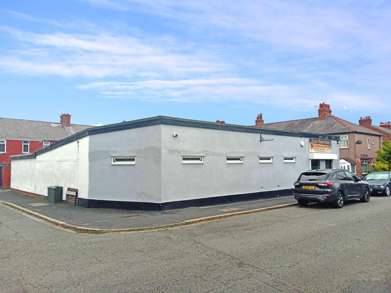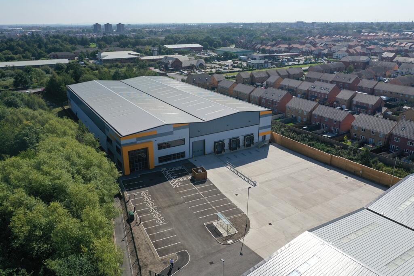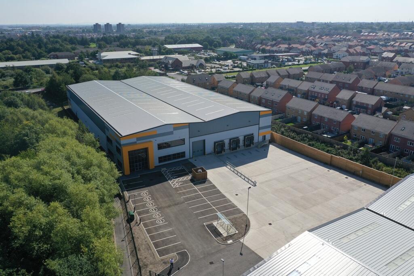Chester Road, Ellesmere Port, CH66
For Sale : GBP 490000
Details
Property Type
Detached
Description
Property Details: • Type: Detached • Tenure: N/A • Floor Area: N/A
Key Features: • HIGH STANDARD NEW BUILD ON A PRIVATE ROAD • SOUTH FACING GARDEN • OPEN PLAN KITCHEN/DINING ROOM • LANDSCAPED REAR GARDEN • MASTER BEDROOM BALCONY & ENSUITE • DETACHED DOUBLE GARAGE • OFF ROAD PARKING FOR SEVERAL CARS • IMPECCABLY PRESENTED • DOWNSTAIRS CLOAKROOM • BOOT ROOM
Location: • Nearest Station: N/A • Distance to Station: N/A
Agent Information: • Address: Purplebricks, 650 The Crescent Colchester Business Park, Colchester, United Kingdom, CO4 9YQ
Full Description: The PropertyDiscover the pinnacle of modern living at 12 Thornton Mews - a 3 bed detached new build property showcasing exceptional design and impeccable attention to detail. Nestled within a sought-after residential development, this home offers the perfect combination of tranquillity and connectivity. Step through the spacious entrance hall and experience the luxury that awaits. The airy and light-filled lounge creates a welcoming atmosphere, providing ample space for relaxation and entertainment.An invaluable addition to this property is the handy boot room, offering convenient storage for coats, shoes, and everyday essentials! No detail has been spared in the high-end open plan kitchen and dining room. With its seamless integration of contemporary design, this culinary haven emanates sophistication. The utility room, a practical space for daily household tasks, is a continuation of the kitchen, showcasing matching cupboards and inset Belfast sink. Convenience is further enhanced with the addition of a downstairs cloakroom. As you ascend the stairs, you will discover three light and airy double bedrooms. The master bedroom boasts windows opening onto a rear-facing balcony, where you can enjoy the fabulous garden views and breathe in the fresh air. The en-suite bathroom in the master suite offers a luxurious escape, complete with a walk-in shower. The well appointed main bathroom affords the perfect space for relaxation and a soak after a long day.Step outside to the rear you'll find a South facing garden with large patio area providing the ideal space for garden furniture and outdoor entertainment, and a large laid to lawn area. Additionally, a detached double garage and a generous gravelled driveway ensure ample parking and storage.General InformationAll parties will be required to discuss financial pre-qualification with a dedicated and specialised new build team within Strike Financial Services prior to viewings being confirmed. The Land and New Homes team at Purplebricks will arrange this on behalf of all interested parties.Location12 Thornton Mews offers not only a remarkable home, set on a private road, but is also the perfect location. Situated in a semi-rural area, yet also enjoying easy access to Chester, Liverpool, and the major motorway network.Property Description DisclaimerThis is a general description of the property only, and is not intended to constitute part of an offer or contract. It has been verified by the seller(s), unless marked as 'draft'. Purplebricks conducts some valuations online and some of our customers prepare their own property descriptions, so if you decide to proceed with a viewing or an offer, please note this information may have been provided solely by the vendor, and we may not have been able to visit the property to confirm it. If you require clarification on any point then please contact us, especially if you’re traveling some distance to view. All information should be checked by your solicitor prior to exchange of contracts.Successful buyers will be required to complete anti-money laundering checks. Our partner, Lifetime Legal Limited, will carry out the initial checks on our behalf. The current non-refundable cost is £80 inc. VAT per offer. You’ll need to pay this to Lifetime Legal and complete all checks before we can issue a memorandum of sale. The cost includes obtaining relevant data and any manual checks and monitoring which might be required, and includes a range of benefits. Purplebricks will receive some of the fee taken by Lifetime Legal to compensate for its role in providing these checks.BrochuresBrochure
Location
Address
Chester Road, Ellesmere Port, CH66
City
Ellesmere Port
Features And Finishes
HIGH STANDARD NEW BUILD ON A PRIVATE ROAD, SOUTH FACING GARDEN, OPEN PLAN KITCHEN/DINING ROOM, LANDSCAPED REAR GARDEN, MASTER BEDROOM BALCONY & ENSUITE, DETACHED DOUBLE GARAGE, OFF ROAD PARKING FOR SEVERAL CARS, IMPECCABLY PRESENTED, DOWNSTAIRS CLOAKROOM, BOOT ROOM
Legal Notice
Our comprehensive database is populated by our meticulous research and analysis of public data. MirrorRealEstate strives for accuracy and we make every effort to verify the information. However, MirrorRealEstate is not liable for the use or misuse of the site's information. The information displayed on MirrorRealEstate.com is for reference only.
Real Estate Broker
Purplebricks New Homes, Nationwide
Brokerage
Purplebricks New Homes, Nationwide
Profile Brokerage WebsiteTop Tags
SOUTH FACING GARDENLikes
0
Views
10
Related Homes

