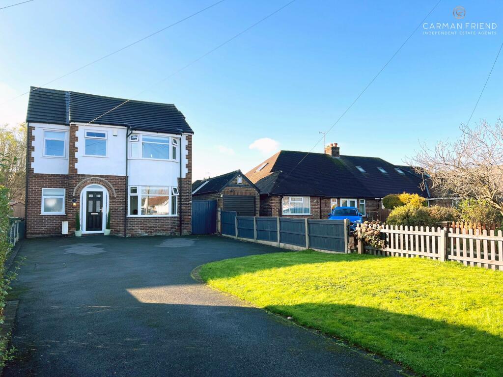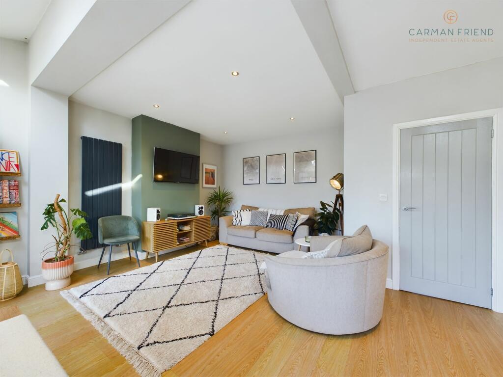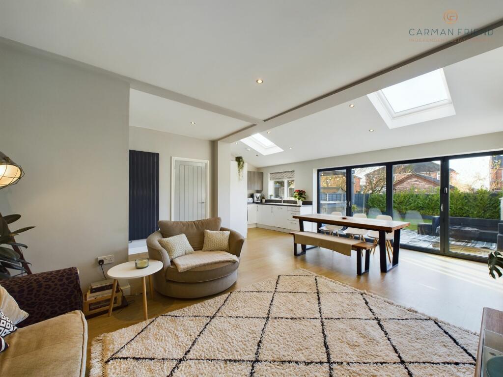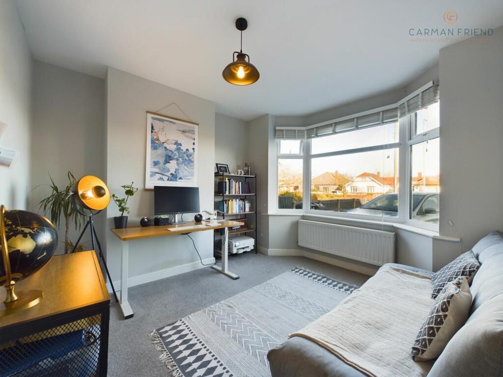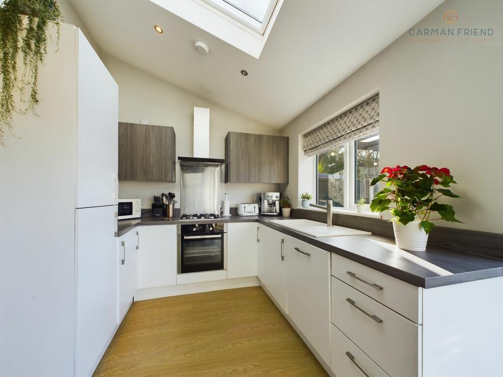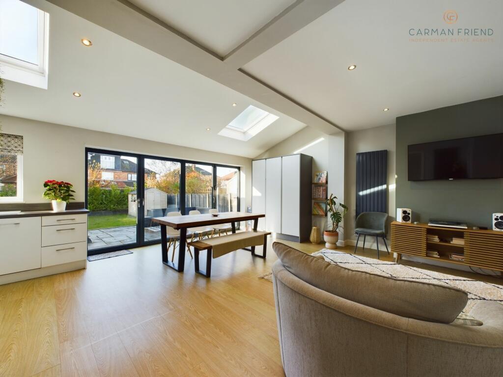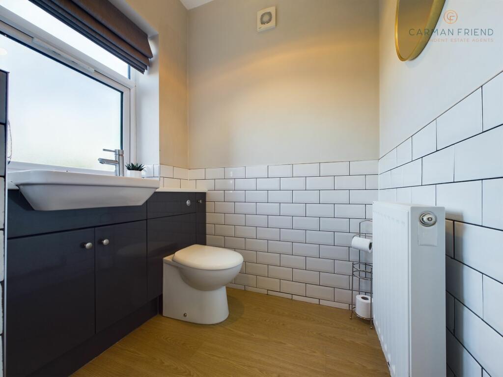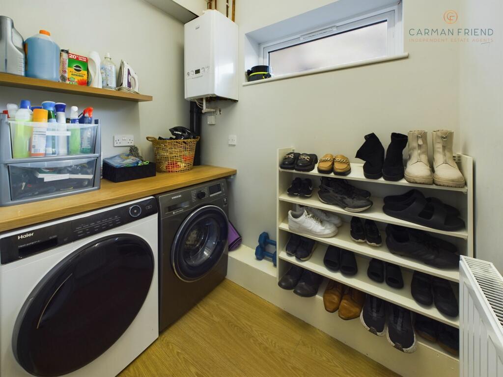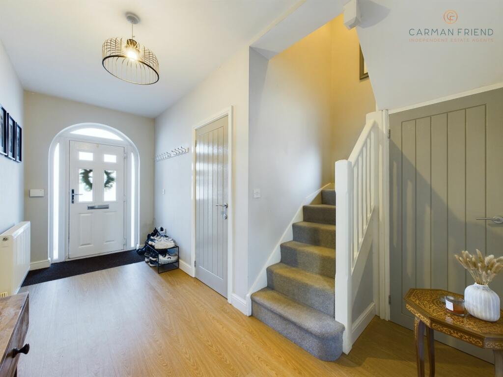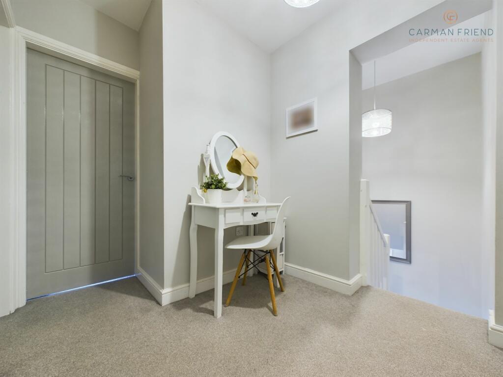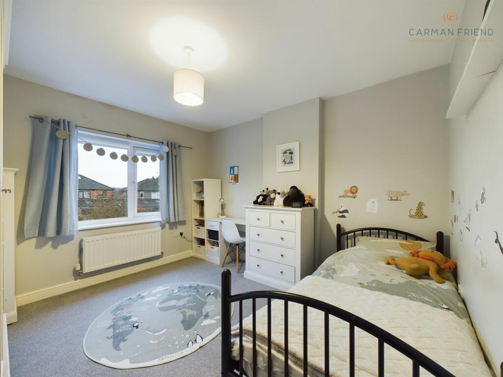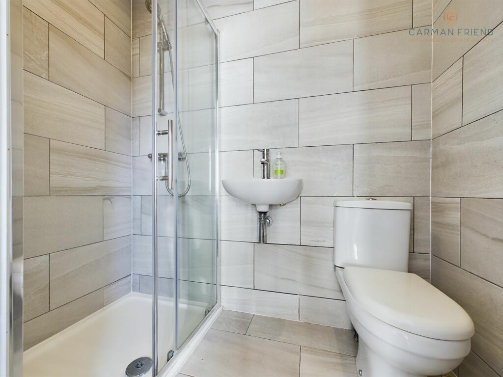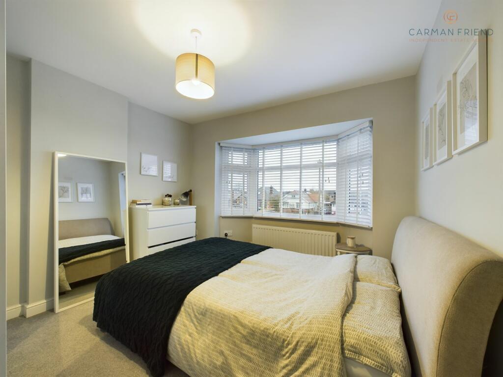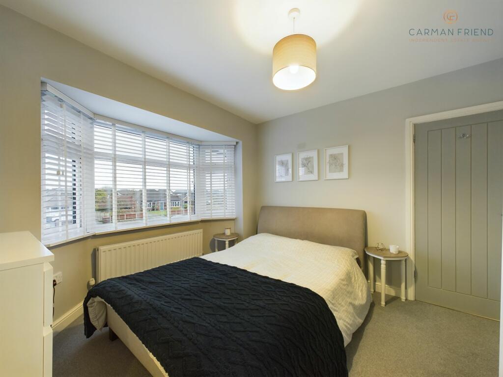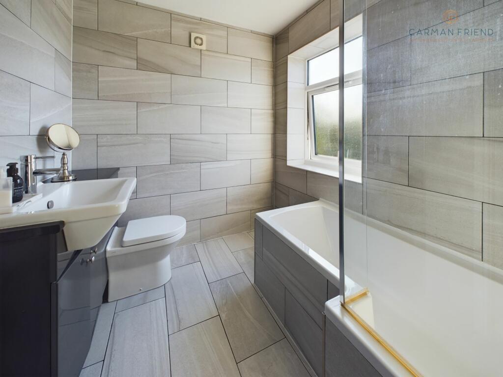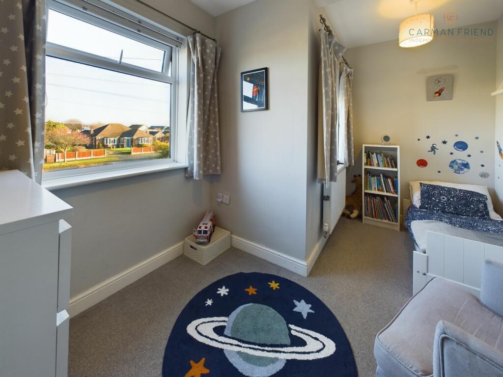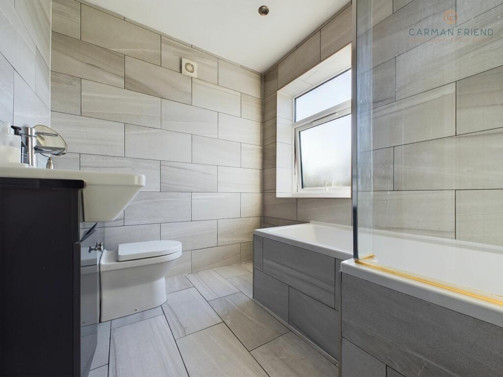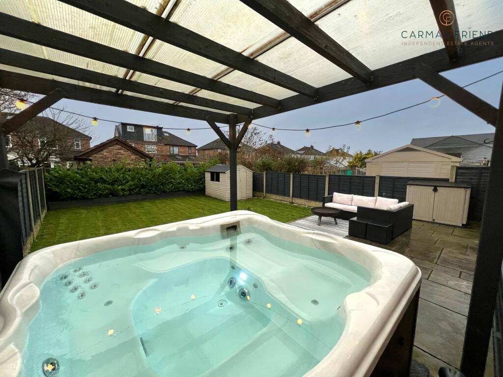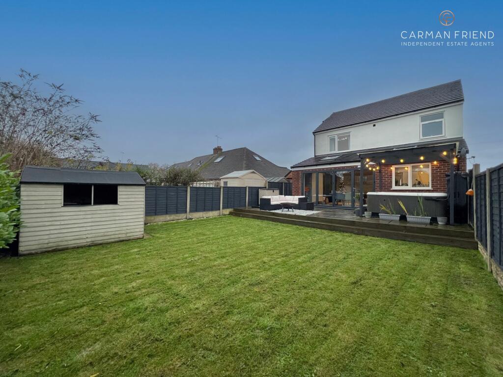Chester Road, Huntington, CH3
For Sale : GBP 435000
Details
Bed Rooms
3
Bath Rooms
2
Property Type
Detached
Description
Property Details: • Type: Detached • Tenure: N/A • Floor Area: N/A
Key Features: • What a finish this property has! • Ideal home for a couple or family • Fantastic open plan Kitchen/Dining/Living Room with bifold doors • Spacious lounge with bay window • Downstairs WC & Utility Room • Spacious, modern family bathroom & en-suite • Off road parking for multiple cars and a lovely rear garden • Close to local amenities and great schools
Location: • Nearest Station: N/A • Distance to Station: N/A
Agent Information: • Address: 4 Friarsgate, Grosvenor Street Chester CH1 1XG
Full Description: A traditional 1940s detached home, that gives more than you might expect! The conventional layout has been extended to both the side elevation and the rear, making for a more spacious and workable ground floor space. For any young couple or family, this property would be perfect; tastefully renovated with a fabulous open plan kitchen/dining/living room. You can simply move in and sit back!Upon entering you are welcomed by the spacious hallway leading into the open plan kitchen/dining/living room, the lounge and the all-important downstairs WC. The kitchen has been finished with stylish white units, with integrated appliances making for a seamless finish. The dining area is positioned in front of the bifold doors that lead out onto the rear garden, making it an ideal entertainment space, while behind the dining area is the living room which is cosy and ideal to sit back and relax in. Thanks to both the bifold doors and Velux windows, this space is flooded with natural light. Leading off from the kitchen/dining/living room is the very useful utility room with ample space for both a washing machine and dryer. The stylish lounge, situated to the front of the house, comes complete with a walk-in bay window.To the first floor there is a landing with doors leading to the three bedrooms, two doubles plus a good size single, and a lovely spacious bathroom, fitted with a white three-piece suite and large grey tiling to the walls and flooring. Bedroom one is situated to the rear of the property, and benefits from a modern en-suite shower room.Turning to the outside, this property is set back from the road with a large driveway allowing for parking for multiple vehicles, and also benefits from a lawned area. To the rear there is a lovely lawned garden, a large patio seating area with outdoor seating, hot tub area and a pergola, ensuring it’s the ideal space for any family. A great home, in great condition, in a great area!EPC Rating: E Hall (1.75m x 4.45m) Lounge (3.5m x 3.57m) Kitchen/dining/living room (7.01m x 6.49m) Utility Room (1.4m x 2.1m) Downstairs WC (1.4m x 1.59m) Landing (2m x 2.53m) Bedroom 1 (3.26m x 3.56m) En-Suite (1.1m x 2.01m) Bedroom 2 (3.3m x 3.64m) Bedroom 3 (3.69m x 2.64m) Bathroom (2.49m x 2.06m) The Seller's View! This has been a wonderful home for our young family, with open plan living meaning we can make the most of all being together. The nearby parks have been a hit with the children and the local nature park and walks to the river have been a family favourite in every season. The house really comes alive in the summer with sunshine all day and an extended living area due to the bifold doors opening out onto the patio and garden - it's a great space for entertaining, hosting and family life.
Location
Address
Chester Road, Huntington, CH3
City
Huntington
Features And Finishes
What a finish this property has!, Ideal home for a couple or family, Fantastic open plan Kitchen/Dining/Living Room with bifold doors, Spacious lounge with bay window, Downstairs WC & Utility Room, Spacious, modern family bathroom & en-suite, Off road parking for multiple cars and a lovely rear garden, Close to local amenities and great schools
Legal Notice
Our comprehensive database is populated by our meticulous research and analysis of public data. MirrorRealEstate strives for accuracy and we make every effort to verify the information. However, MirrorRealEstate is not liable for the use or misuse of the site's information. The information displayed on MirrorRealEstate.com is for reference only.
Real Estate Broker
Carman Friend, Chester
Brokerage
Carman Friend, Chester
Profile Brokerage WebsiteTop Tags
Likes
0
Views
9

58380 Huntington Lake Road, Lakeshore, Fresno County, CA, 93634 Silicon Valley CA US
For Sale - USD 379,500
View Home
20271 Johnson Lane, Huntington Beach, Orange County, CA, 92646 Silicon Valley CA US
For Sale - USD 1,398,888
View HomeRelated Homes

20251 Wind Cave Lane, Huntington Beach, Orange County, CA, 92646 Silicon Valley CA US
For Sale: USD1,350,000

1039 MOHAWK Road E, Hamilton, Ontario, L8T 2S3 Hamilton ON CA
For Sale: CAD900,000

60 BURFIELD Avenue 2, Hamilton, Ontario, L8T 2J9 Hamilton ON CA
For Rent: CAD2,000/month

60 BURFIELD Avenue, Unit 2, Hamilton, Ontario, L8T2J9 Hamilton ON CA
For Rent: CAD2,000/month

60 BURFIELD Avenue, Hamilton, Ontario, L8T 2J9 Hamilton ON CA
For Rent: CAD2,500/month

60 BURFIELD AVE, Hamilton, Ontario, L8T2J9 Hamilton ON CA
For Rent: CAD2,500/month

