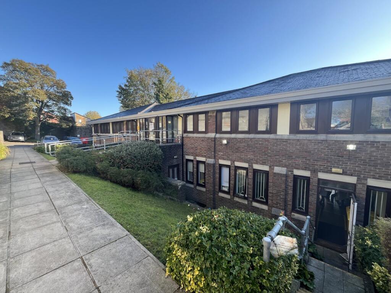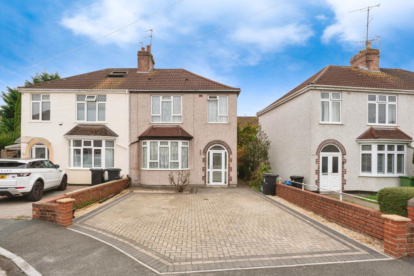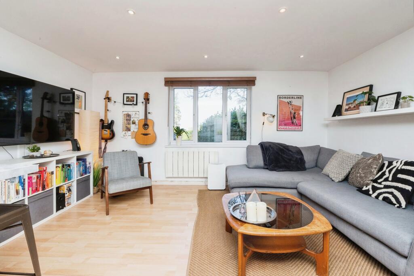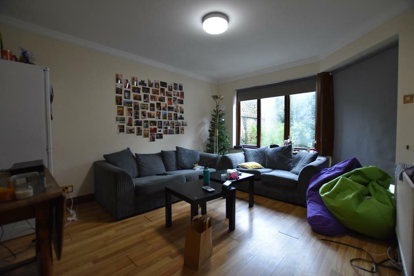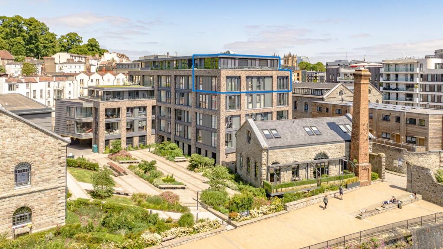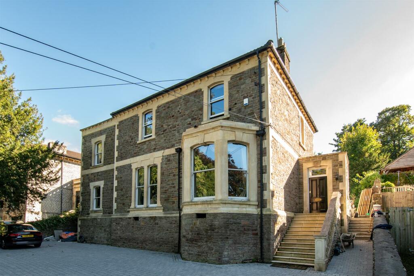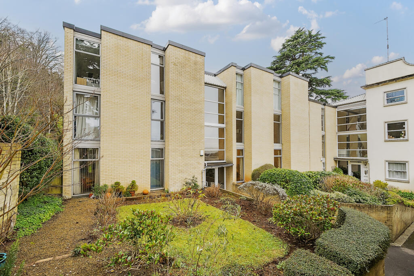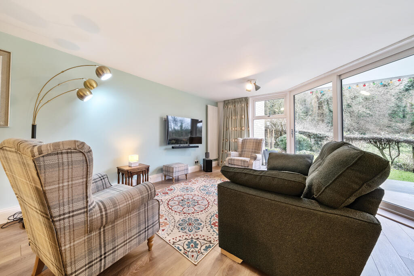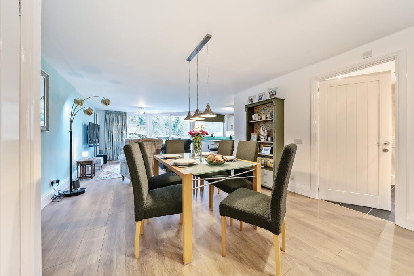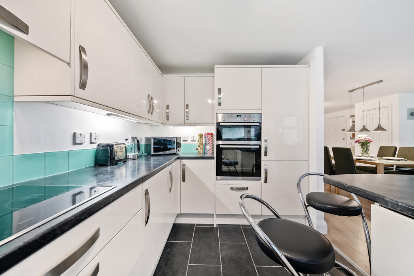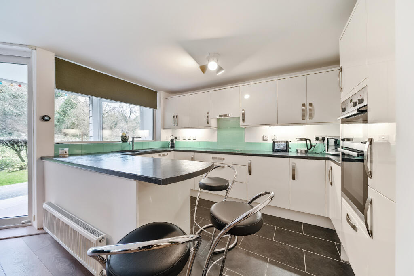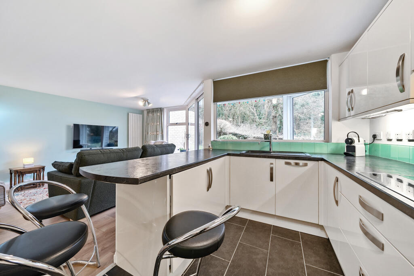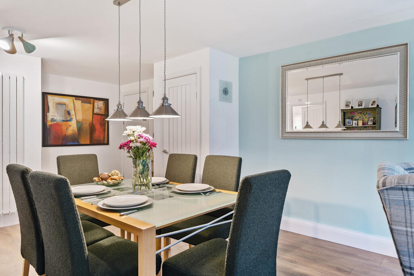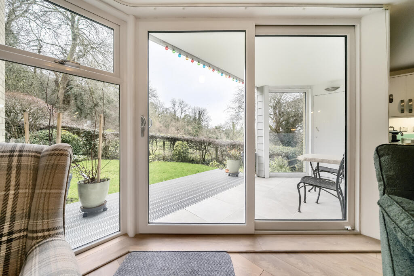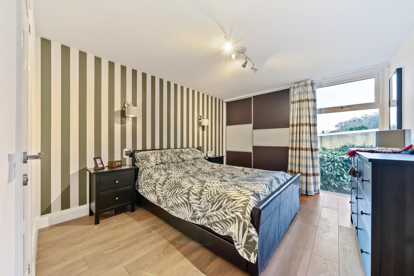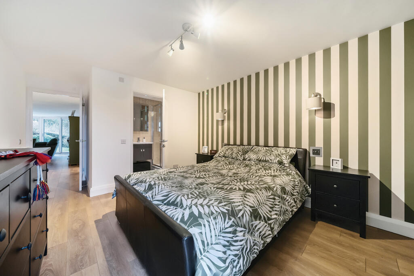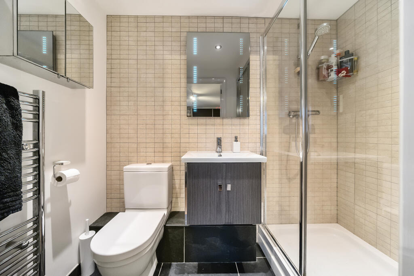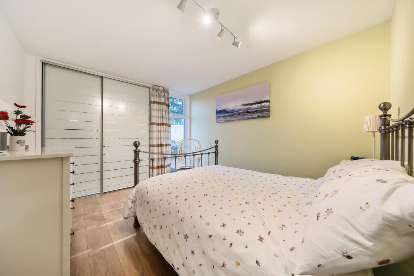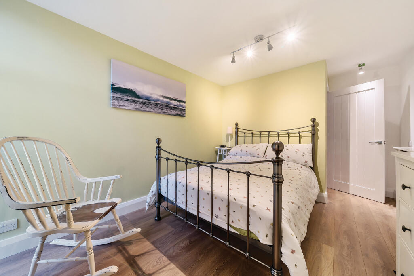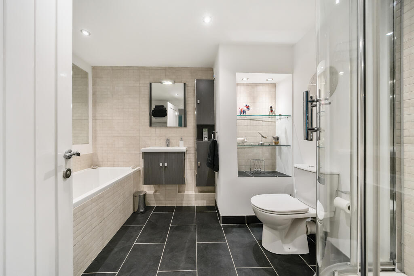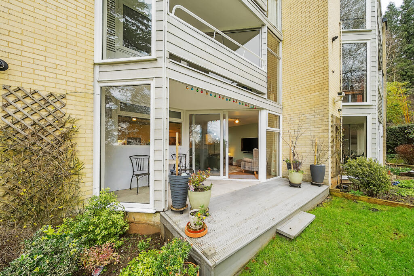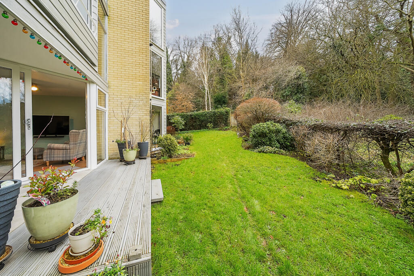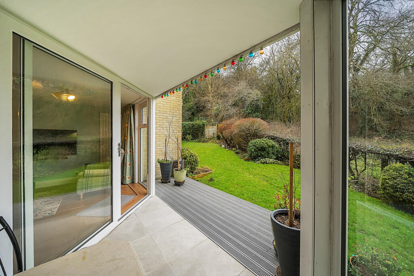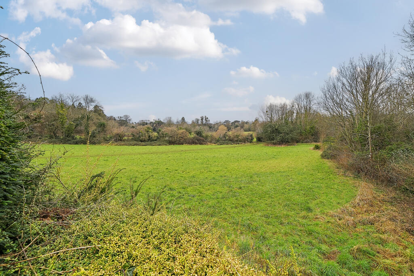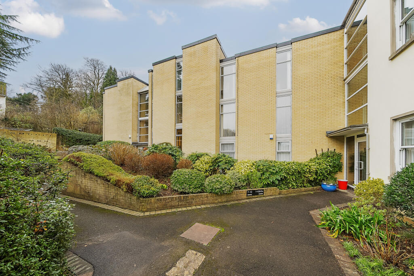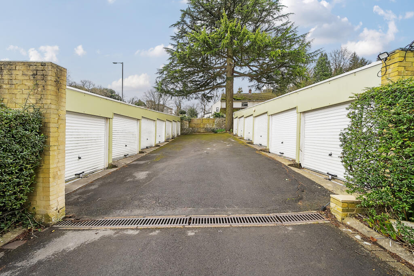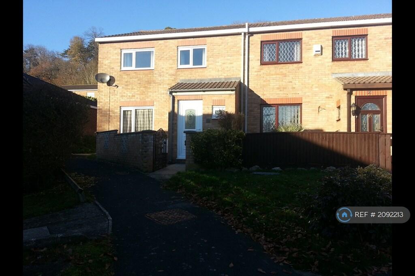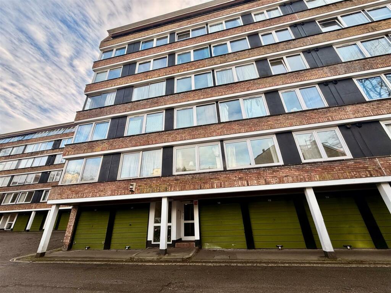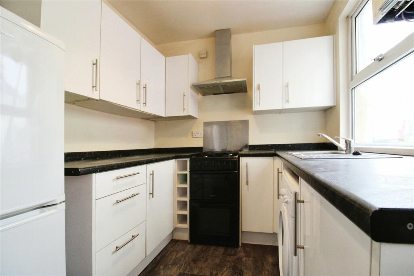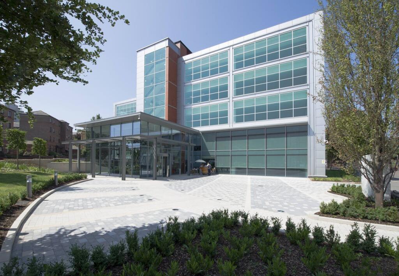Chesterfield House, 123 Henbury Road, Henbury, Bristol, BS10
For Sale : GBP 325000
Details
Bed Rooms
2
Bath Rooms
2
Property Type
Apartment
Description
Property Details: • Type: Apartment • Tenure: N/A • Floor Area: N/A
Key Features: • 2 Double Bedrooms • Ground Floor Flat • Purpose Built • Immaculately Presented • Open View towards Blaise Estate • Garage • No Onward Chain
Location: • Nearest Station: N/A • Distance to Station: N/A
Agent Information: • Address: 125 Stoke Lane, Westbury-On-Trym, Bristol, BS9 3RW
Full Description: A fantastic 2 double bedroom ground floor flat that is immaculately presented and ready to move straight into and enjoy. The property offers modern/contemporary open plan living with some beautiful views towards the Blaise Estate to the rear. Further benefits include a garage and that it is offered with no chain. The property is accessed via secure front door into the communal hallway. Please note that there are several steps with handrails up to the front door of Flat 8. Into the inner entrance of the flat you find the impressive, open plan kitchen/living/dining area which is the ‘hub’ of the property and is thoughtfully sectioned. The stand-out feature of the space is the rear part of the room, which is currently set as the living space, to capitalise on the strikingly-angled floor to ceiling windows with a westerly orientation. This is a good-sized area with ample room for furniture. A sliding patio door then leads onto a partially covered lovely private outdoor space that is tiled, with a decked area beyond. Stepping down takes you in to the communal gardens, with further views over towards the Blaise Estate. The space also has a clearly defined dining area with feature pendant light above and useful storage cupboard built in. The lounge/diner enjoys a hard-wearing laminate floor to provide continuity as well as contemporary vertical radiators. Partially tucked to the side, but with a breakfast bar opening on to the reception space, this is a well-appointed space. The kitchen has window to rear enjoying the same view as the living space, a range of white gloss wall and base units offering ample storage, worktop with a glass stand, sink/drainer, Bosch electric hob, Neff oven, integrated fridge/freezer, washing machine and slimline dishwasher. Bedroom 1 is to the front of the property with window, built in wardrobe, laminate flooring and is extremely well presented and of good size. The shower en-suite is very well presented and comprises walk in shower, low level WC, wash hand basin with vanity unit, heated towel rail and is mostly tiled. Bedroom 2 is a similar size with window to front, built in wardrobe and laminate flooring. The main bathroom is off the living space and comprises bath, separate shower cubicle, low level WC, wash hand basin with vanity unit as well as some useful shelving for storage. Again, this is a well-designed and attractively presented room. Outside, immediately from the patio doors is a lovely terrace area perfect for a table and chairs and this space is covered. It enjoys a westerly orientation therefore afternoon/evening sun during the summer months. From this space there is an area laid to decking that gives passage to the communal garden. This is mainly laid to lawn with established shrubs and low-level fence/hedge to enjoy the superb view towards the Blaise Estate. With an open aspect and a woodland backdrop this is a beautiful view.
There is residential parking for the owners and this property benefits a single garage with up and over door.
Viewing highly recommended to avoid disappointment.
Important Information:
Tenure: It is understood that the property is leasehold for the remainder of a 999 years from 1970, therefore, there are circa 944 years remaining. This information should be checked by your legal adviser. The freehold is owned by the management company.
Service Charge: It is understood that at the time of writing these particulars the service charge is £250 per month paid to Chesterfield Management Company Ltd.
There is no ground rent.
We understand that there is an internal management company amongst the owners.BrochuresChesterfield House - Web Version
Location
Address
Chesterfield House, 123 Henbury Road, Henbury, Bristol, BS10
City
Bristol
Features And Finishes
2 Double Bedrooms, Ground Floor Flat, Purpose Built, Immaculately Presented, Open View towards Blaise Estate, Garage, No Onward Chain
Legal Notice
Our comprehensive database is populated by our meticulous research and analysis of public data. MirrorRealEstate strives for accuracy and we make every effort to verify the information. However, MirrorRealEstate is not liable for the use or misuse of the site's information. The information displayed on MirrorRealEstate.com is for reference only.
Real Estate Broker
Leese and Nagle, Westbury On Trym
Brokerage
Leese and Nagle, Westbury On Trym
Profile Brokerage WebsiteTop Tags
Likes
0
Views
72
Related Homes
