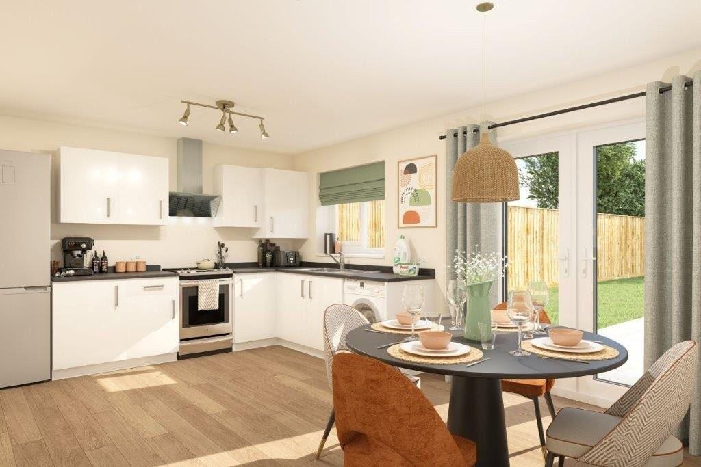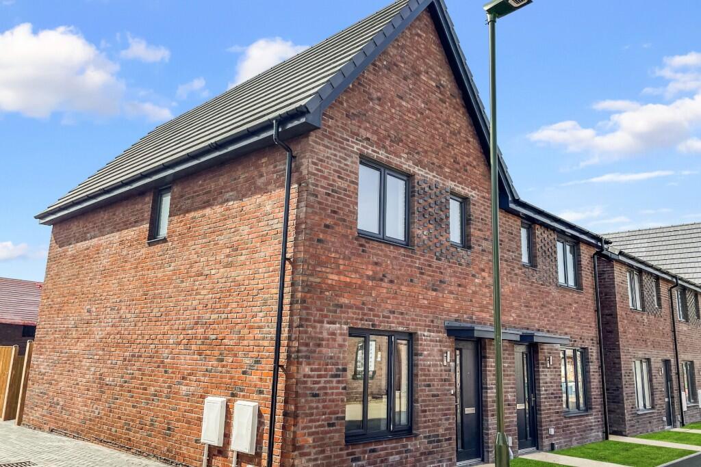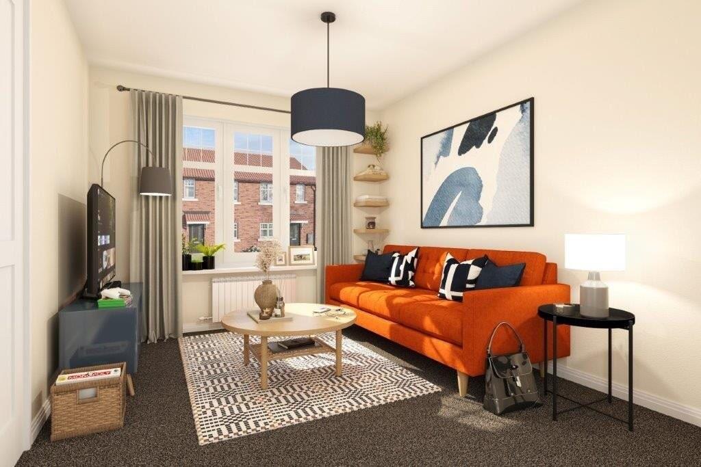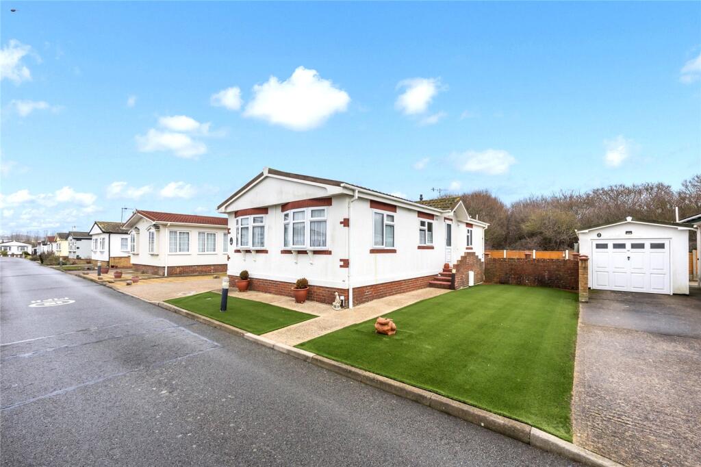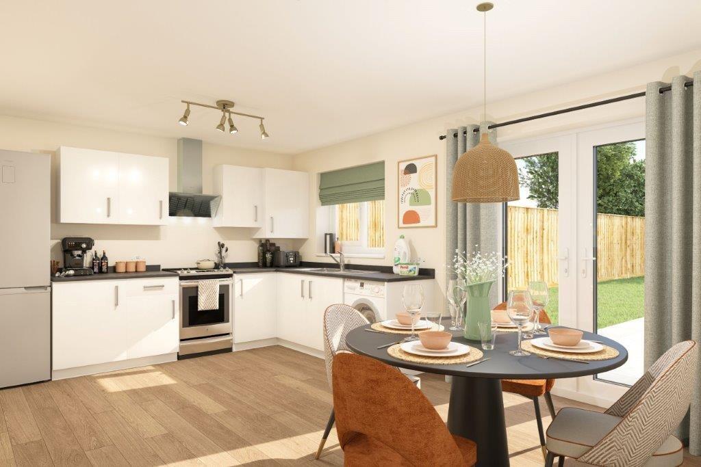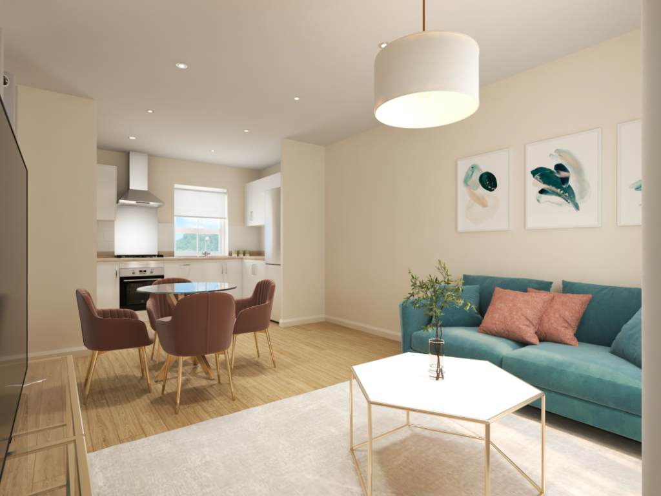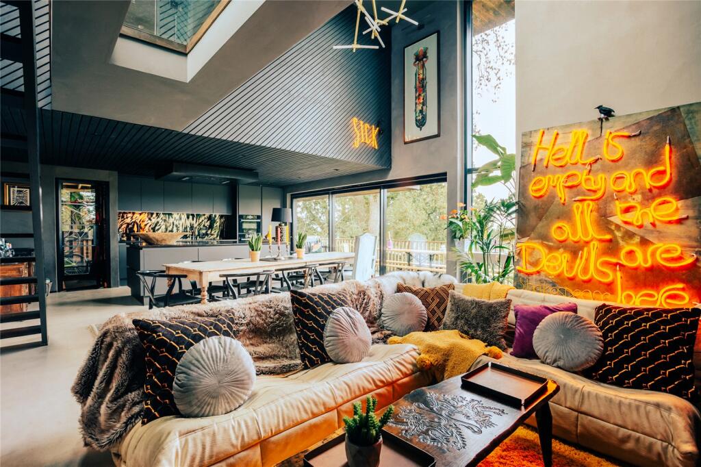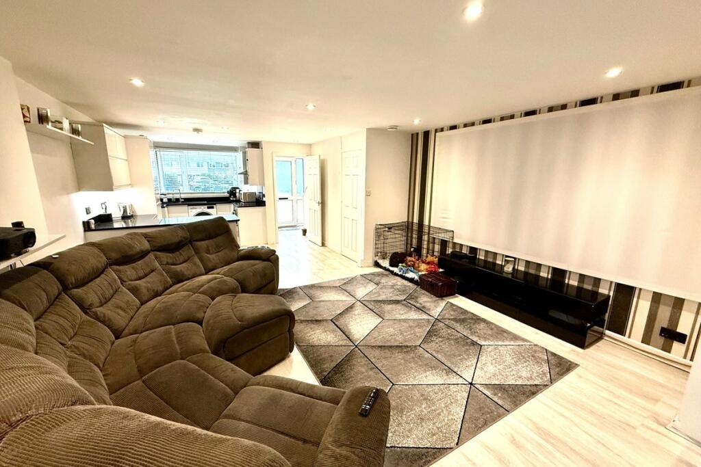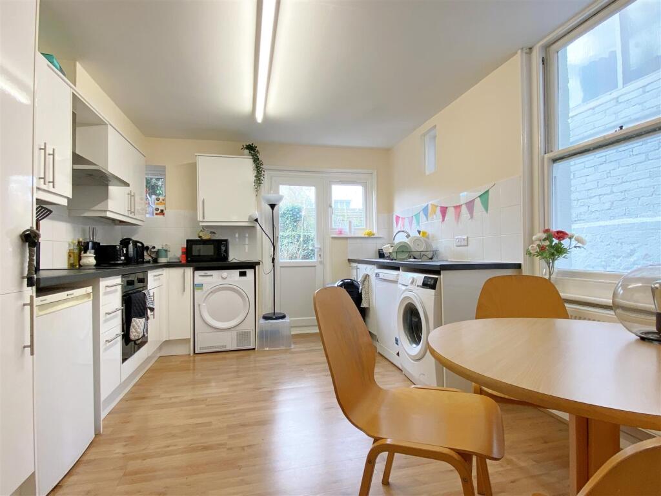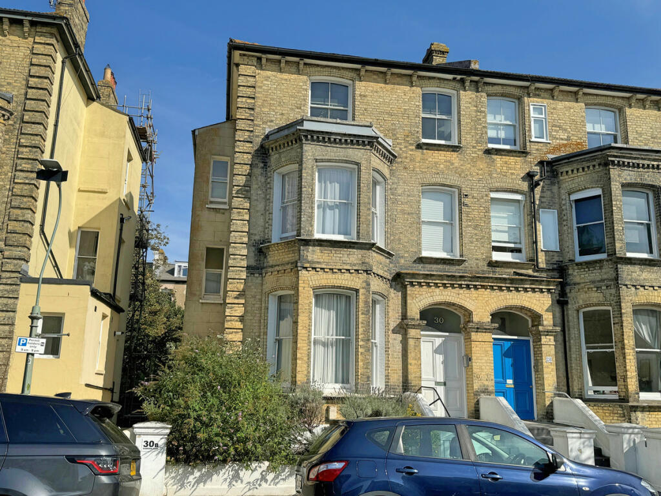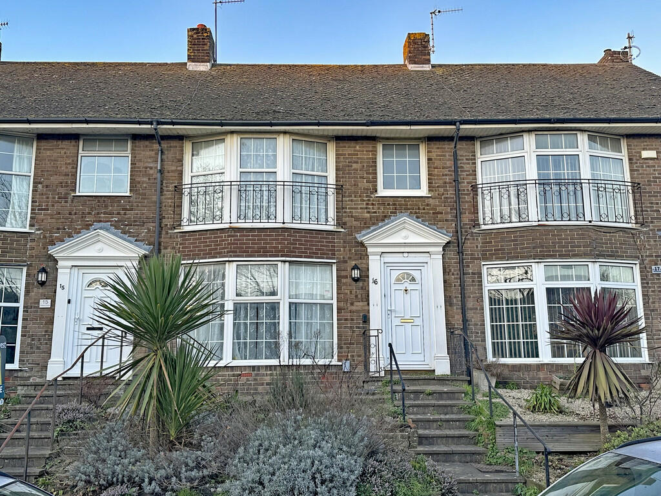Chesterfield Road, Worthing, West Sussex, BN12 6BZ
For Sale : GBP 394995
Details
Bed Rooms
4
Bath Rooms
2
Property Type
Terraced
Description
Property Details: • Type: Terraced • Tenure: N/A • Floor Area: N/A
Key Features: • Four Bedrooms • 38' Open Plan Lounge Kitchen Diner • Family Shower Room • Master Ensuite • Secluded Rear Garden • Double Glazing & GFCH • Garage in Compound • Viewing Highly Recommended
Location: • Nearest Station: N/A • Distance to Station: N/A
Agent Information: • Address: 4 Selden Parade, Salvington Road, Worthing, BN13 2HL
Full Description: Ian Watkins Estate Agents are delighted to present this superb four-bedroom terraced house in the sought-after Goring area, ideally situated close to local shops, doctors, bus services, and the railway station. The accommodation boasts an impressive 38' open plan kitchen/dining/lounge, a modern family shower room, and a well-designed master ensuite. Externally, the property features a low-maintenance, secluded West-facing rear garden and a low-maintenance front garden. Further features include double glazing and gas central heating. Garage in compound. Viewing is highly recommended.
* Four Bedrooms * 38' Open Plan Lounge Kitchen Diner * Family Shower Room * Master Ensuite * Secluded Rear Garden * Double Glazing & GFCH * Garage in Compound * Viewing Highly Recommended
Accommodation comprises:
* ENTRANCE Double glazed front door -
* ENTRANCE HALL Radiator, flat ceiling with down lights, door to -
* OPEN PLAN KITCHEN / DINING / LOUNGE: 11.58m x 4.44m (38' x 14' 7")
* KITCHEN AREA Excellent range of modern units comprising inset one and a half bowl sink unit with mixer tap with cupboards under, space and plumbing for washing machine, work top surface with further cupboards over, range of eye level cupboards, wine rack, fitted oven with four ring hob and stainless steel extractor, double glazed window, double glazed door to the side of the property, tall integrated fridge/freezer, further work top surface with cupboards under and eye level cupboards over, storage cupboard.
* LOUNGE AREA Radiator, flat ceiling with down lights, opening to -
* DINING AREA Space for dining table, surround double glazed windows and patio doors leading to West facing secluded rear garden.
* FROM THE ENTRANCE HALL STAIRS LEADING TO -
* FIRST FLOOR LANDING
* BEDROOM TWO: 4.09m x 3.3m (13' 5" x 10' 10") Double glazed window, radiator, flat ceiling.
* BEDROOM THREE: 3.58m x 3.35m (11' 9" x 11') Double glazed window, radiator, fitted wardrobe, coved and flat ceiling.
* BEDROOM FOUR: 3.63m (`) x 1.85m (11' 11" x 6' 1") Double glazed window, radiator, flat ceiling.
* FAMILY SHOWER ROOM Full width shower cubicle with shower, pedestal wash hand basin, low level W.C, radiator, tiled walls, frosted double glazed window.
* FROM THE FIRST FLOOR STAIRS LEADING TO -
* SECOND FLOOR LANDING - Door to -
* MASTER BEDROOM: 5.2m x 4.2m (17' 1" x 13' 9") Double aspect with double glazed window and velux window, range of fitted drawer units, electric wall mounted heater, fitted bath with part tiled wall, flat ceiling with down lights.
* EN-SUITE SHOWER ROOM Shower cubicle with fitted shower, tiled walls, W.C, wash hand basin with vanity units under, frosted double glazed window, extractor, flat ceiling with down lights.
* OUTSIDE
* REAR GARDEN The property features a West facing rear garden that offers a great deal of seclusion. There is a large summerhouse, which has been used as an office but has now been reinstated as a gym. The gym equipment could be retained as part of the sale. Additionally, the garden includes Astroturf for low maintenance and a gate providing access to the side and front of the property.
* FRONT GARDEN Low maintenance with attractive stones.
* GARAGE Situated in the compound and benefits from a modern garage door that has a 4-bolt locking mechanism. The space in front of the garage belongs to the property and can be used as additional parking.
This property is sold on a freehold basis.BrochuresChesterfield Road Wo
Location
Address
Chesterfield Road, Worthing, West Sussex, BN12 6BZ
City
West Sussex
Features And Finishes
Four Bedrooms, 38' Open Plan Lounge Kitchen Diner, Family Shower Room, Master Ensuite, Secluded Rear Garden, Double Glazing & GFCH, Garage in Compound, Viewing Highly Recommended
Legal Notice
Our comprehensive database is populated by our meticulous research and analysis of public data. MirrorRealEstate strives for accuracy and we make every effort to verify the information. However, MirrorRealEstate is not liable for the use or misuse of the site's information. The information displayed on MirrorRealEstate.com is for reference only.
Real Estate Broker
Ian Watkins Estate Agents, Worthing
Brokerage
Ian Watkins Estate Agents, Worthing
Profile Brokerage WebsiteTop Tags
Four Bedrooms Master EnsuiteLikes
0
Views
6
Related Homes
