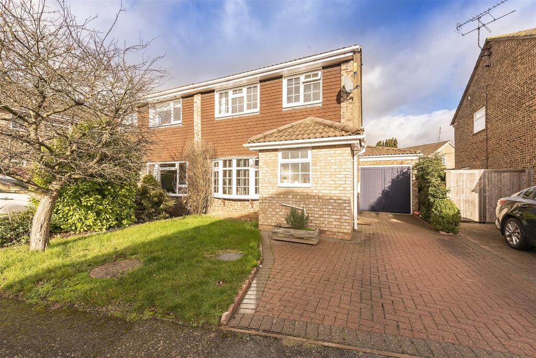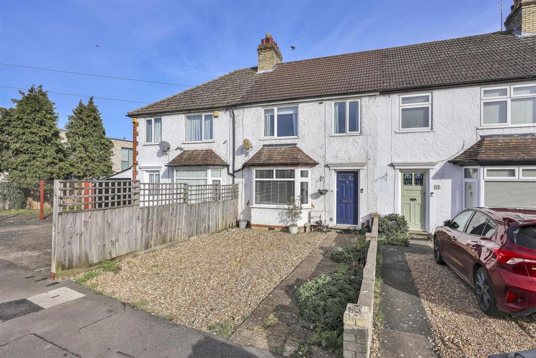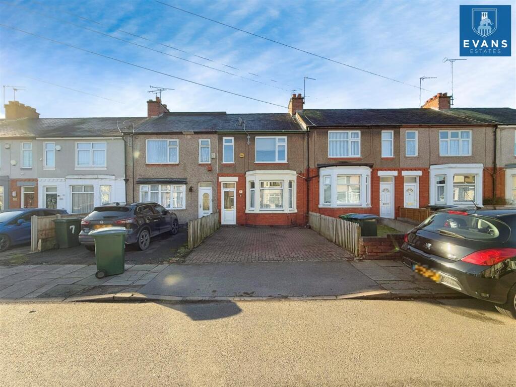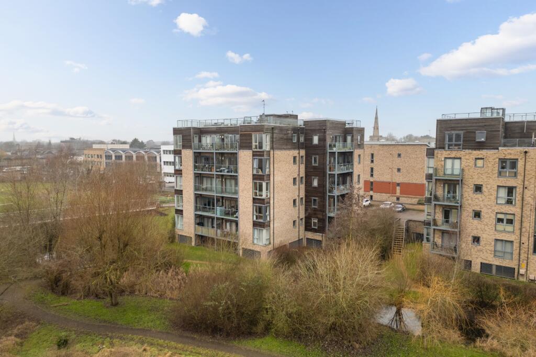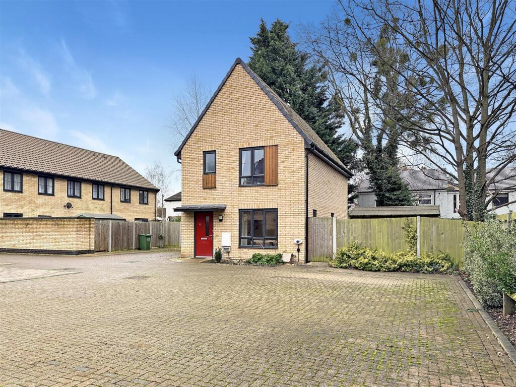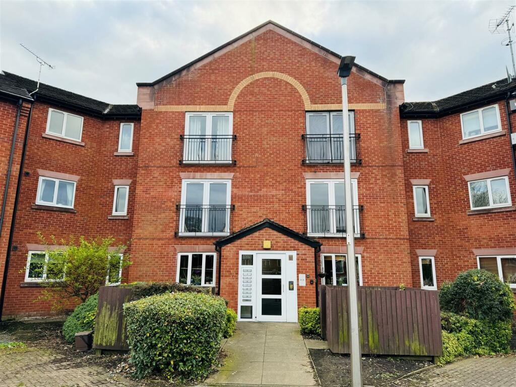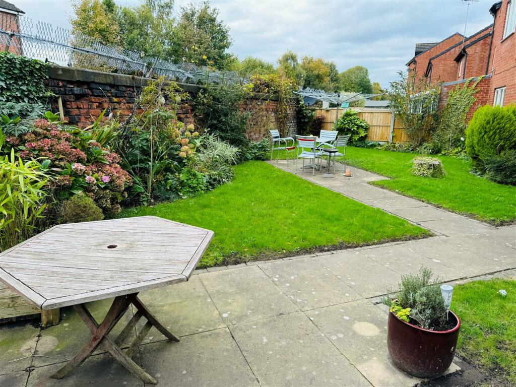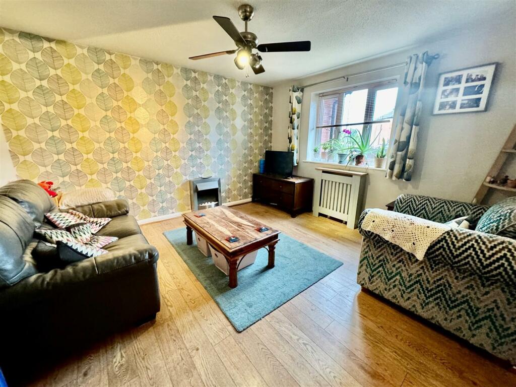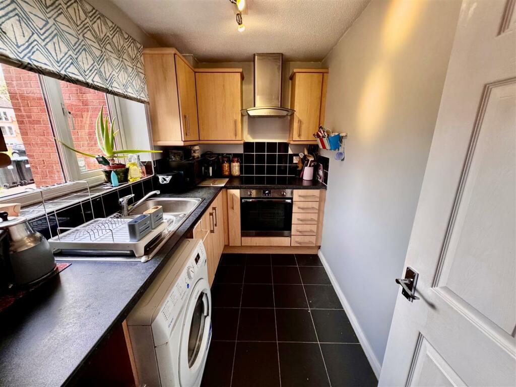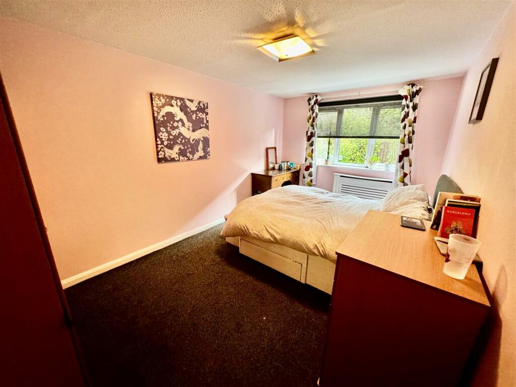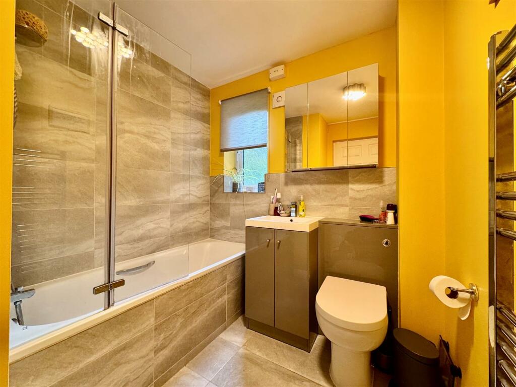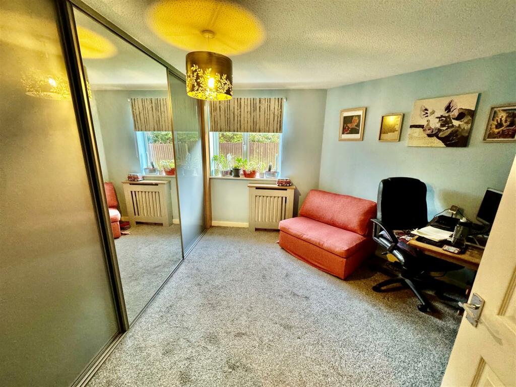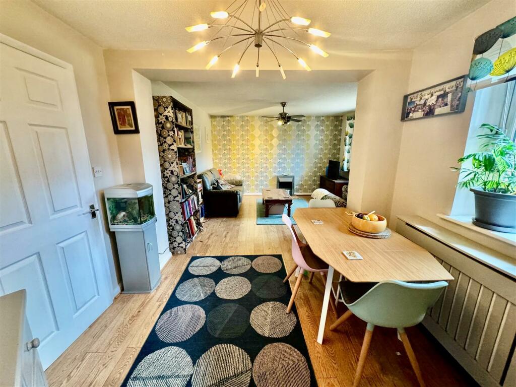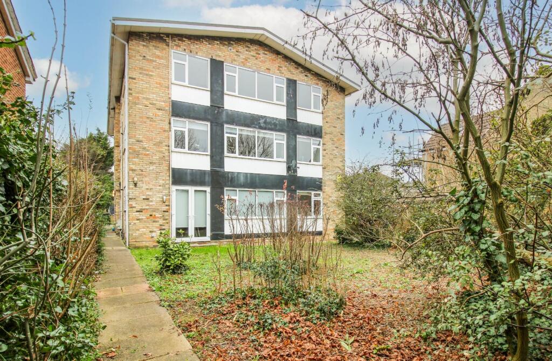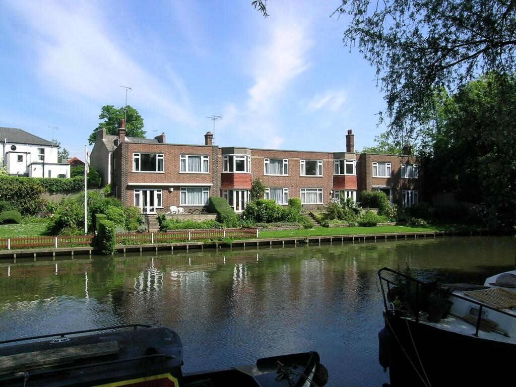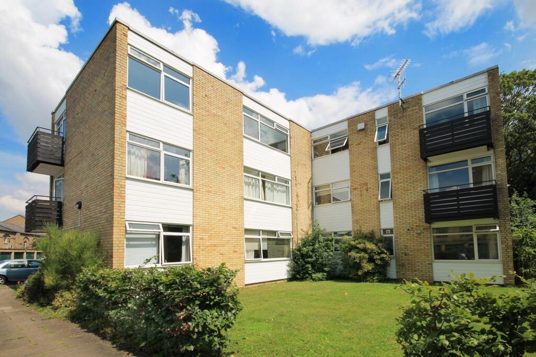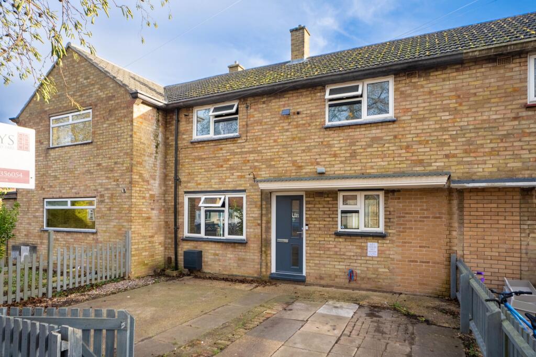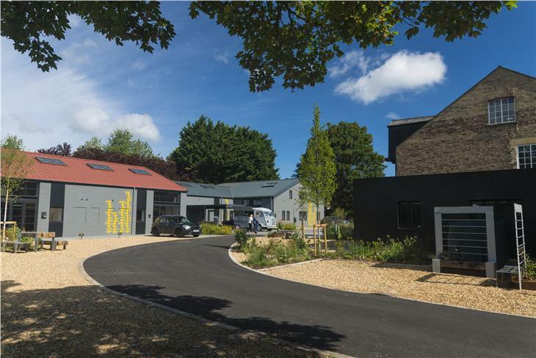Chesterton Court, Chester
For Sale : GBP 92000
Details
Bed Rooms
2
Bath Rooms
1
Property Type
Apartment
Description
Property Details: • Type: Apartment • Tenure: N/A • Floor Area: N/A
Key Features: • 50% SHARED OWNERSHIP • GROUND FLOOR APARTMENT • MODERN CUL-DE-SAC • TWO BEDROOMS • TWO RECEPTION • BATHROOM • ALLOCATED PARKING • COMMUNAL GARDENS • UPVC DOUBLE GLAZING • ELECTRIC HEATING
Location: • Nearest Station: N/A • Distance to Station: N/A
Agent Information: • Address: 33 Lower Bridge Street, Chester, CH1 1RS
Full Description: This spacious two-bedroom ground-floor apartment is set in a modern cul-de-sac with convenient access to Chester city centre, Hoole, the train station, major motorways, and various daily amenities. It features UPVC double glazing and electric heating and includes an entrance hall, living room, dining room, kitchen, two double bedrooms, and a bathroom. Outside, the property has an allocated parking space directly opposite, along with visitor parking. The communal rear gardens are well-kept, with lawns, shrubs, paved paths, and patio areas.Description - This spacious two-bedroom ground-floor apartment is ideally located in a modern cul-de-sac, offering easy access to Chester city centre, Hoole, the train station, local motorway networks, and a range of daily amenities. The apartment benefits from UPVC double glazing and electric heating. The property comprises an entrance hall, living room, dining room, kitchen, two double bedrooms, and a bathroom suite.Externally, an allocated parking space is located opposite the property, along with additional visitor parking. The communal rear gardens feature well-maintained lawns, shrubs, paved pathways, and patio areas.Location - Being near to a variety of local facilities, as well as some highly regarded primary and secondary schools. The property is within easy reach of Bache Railway Station and Chester Railway Station providing excellent connections to both regional and national rail services. The wide array of facilities within and around Hoole and the Roman city of Chester are also within easy reach, as are road connections to the wider north west travel network via nearby junctions with the M53/M56 motorways.Directions - From our Chester Branch head south on Lower Bridge Street toward St Olave Street. After 0.1 miles, turn right onto Castle Street. At the roundabout, take the second exit onto Nicholas Street (A5268) and continue on A5268 for 0.9 miles. At the next roundabout, take the first exit onto Upper Northgate Street (A5116). After 1 mile, turn right onto A5116, then turn left onto Liverpool Road (A5116) at 1.3 miles. At the roundabout, take the second exit onto Brook Lane. Turn left onto Chesterton Court, and the destination will be on the left.Entrance Hall - The property is entered through a panel front door, opening to timber laminate flooring and an entrance hall. The hallway provides access to the dining room, bathroom, both bedrooms, and an airing cupboard that houses the hot water cylinder.Dining Room - 3.00m x 2.74m (max) (9'10 x 9' (max)) - Continuing the timber flooring from the entrance hall, the dining room features a front-facing window with an electric heater below, a door leading to the kitchen, and a large open passageway connecting to the living room.Living Room - 3.58m x 3.66m (11'9 x 12') - The timber flooring from the dining room extends into the living room, which features a front-facing window with an electric heater positioned below.Kitchen - 2.77m x 1.65m (9'1 x 5'5) - The kitchen is fitted with a range of light wood-grain effect wall, base, and drawer units, complemented by stainless steel handles. The work surface includes a stainless steel single-drainer sink unit with a mixer tap and a tiled splashback. Integrated appliances include a stainless steel oven, electric hob, and extractor hood. There is space and plumbing for a washing machine and dishwasher. The flooring is ceramic tiled, and a window faces the front elevation.Bathroom - 2.13m x 1.91m (7'0 x 6'3) - The bathroom is fitted with an attractive suite comprising a tiled-panel bath with an electric shower and protective screen above. A vanity unit houses the flush-level WC and a wash hand basin with a mixer tap. The walls are partially tiled, and the bathroom features an extractor fan, chrome heated towel rail, and an opaque window facing the rear elevation. The flooring is ceramic tiled.Bedroom One - 4.50m x 2.77m (14'9 x 9'1) - A window facing the rear elevation overlooks the communal gardens, with an electric wall heater positioned below.Bedroom Two - 3.58m x 3.35m (max) (11'9 x 11' (max)) - (Measured to wardrobes) with a window facing the rear elevation with electric wall heater below and fitted with a range of wardrobe with sliding doors, containing shelving hanging rails and one mirror insert.Externally - Opposite the property is an allocated parking space, along with shared visitor spaces. The rear of the property enjoys a sunny aspect, featuring communal gardens with lawns, shrubs, paved pathways, and patio areas.Services To Property - The agents have not tested the appliances listed in the particulars.Tenure: Leasehold - Currently on a 167 year lease. The land has secured 999 year lease. 50% Shared Ownership that can be increased via a staircase scheme to 75% and/or 100% via Muir Housing Association.Ongoing costs, including rent, ground rent, service charge including cleaning communal areas and buildings insurance £350 per calendar month.Council Tax: B £1771Arrange A Viewing - Please contact a member of the team and we will arrange accordingly. All viewings are strictly by appointment with Town and Country Estate Agents Chester on .Submit An Offer - If you would like to submit an offer please contact the Chester branch and a member of the team will assist you further.Mortgage Services - Town and Country Estate Agents Chester can refer you to a mortgage consultant who can offer you a full range of mortgage products and save you the time and inconvenience by trying to get the most competitive deal to meet your requirements. Our mortgage consultant deals with most major Banks and Building Societies and can look for the most competitive rates around to suit your needs. For more information contact the Chester office on . Mortgage consultant normally charges no fees, although depending on your circumstances a fee of up to 1.5% of the mortgage amount may be charged. YOUR HOME MAY BE REPOSSESSED IF YOU DO NOT KEEP UP REPAYMENTS ON YOUR MORTGAGE.BrochuresChesterton Court, Chester
Location
Address
Chesterton Court, Chester
City
Chesterton Court
Features And Finishes
50% SHARED OWNERSHIP, GROUND FLOOR APARTMENT, MODERN CUL-DE-SAC, TWO BEDROOMS, TWO RECEPTION, BATHROOM, ALLOCATED PARKING, COMMUNAL GARDENS, UPVC DOUBLE GLAZING, ELECTRIC HEATING
Legal Notice
Our comprehensive database is populated by our meticulous research and analysis of public data. MirrorRealEstate strives for accuracy and we make every effort to verify the information. However, MirrorRealEstate is not liable for the use or misuse of the site's information. The information displayed on MirrorRealEstate.com is for reference only.
Real Estate Broker
Town & Country Estate Agents, Chester
Brokerage
Town & Country Estate Agents, Chester
Profile Brokerage WebsiteTop Tags
UPVC double glazingLikes
0
Views
29
Related Homes
