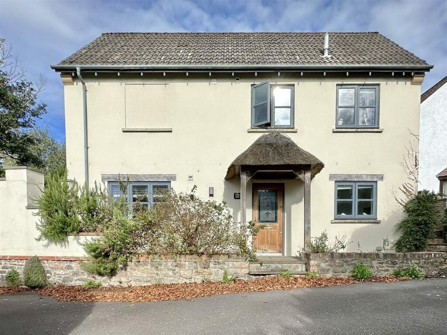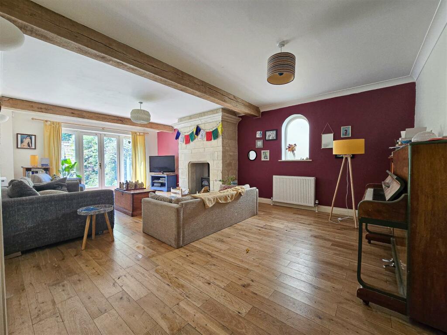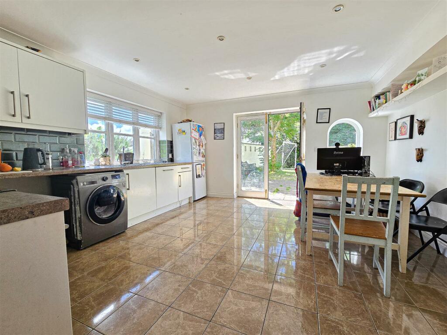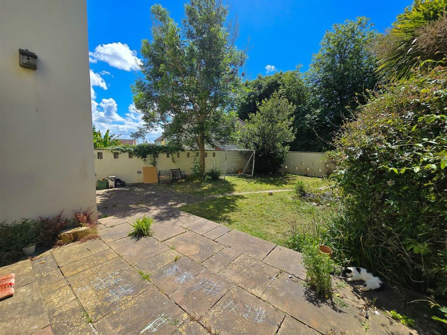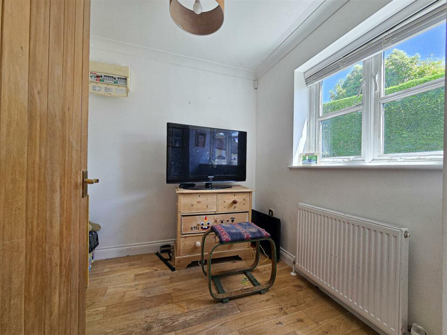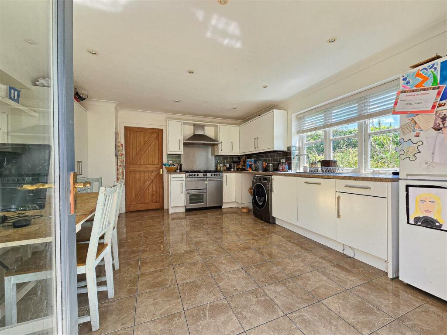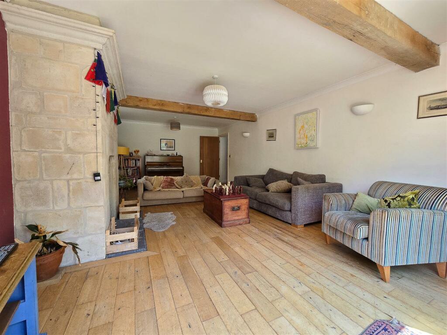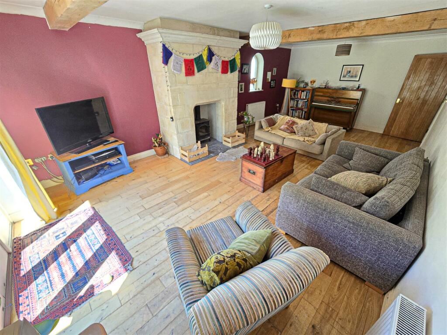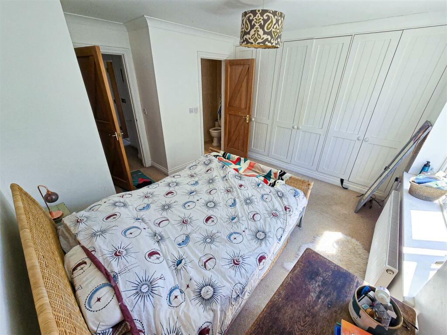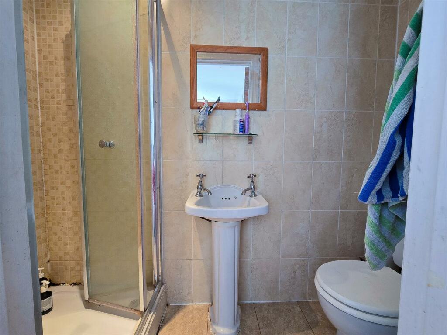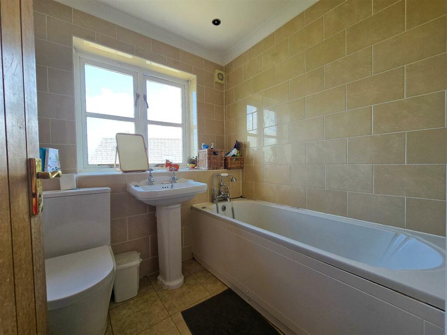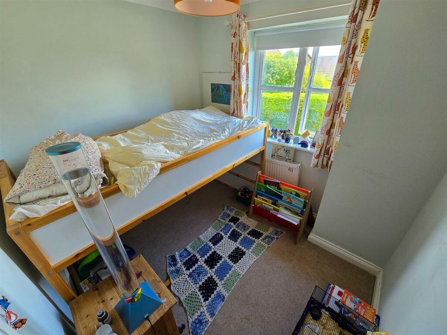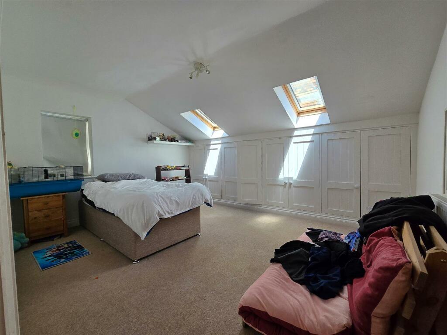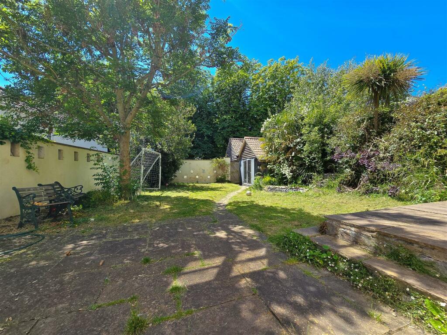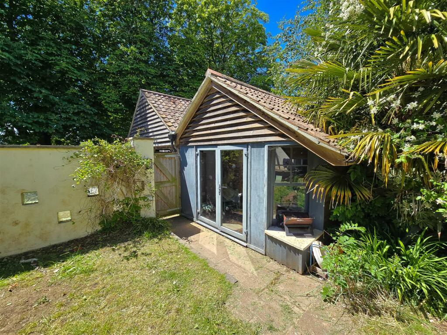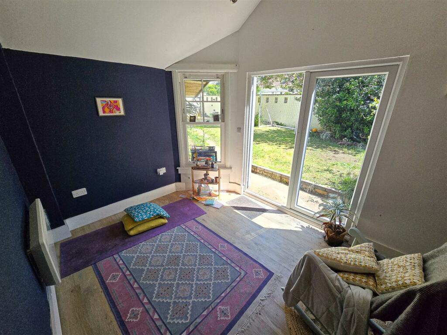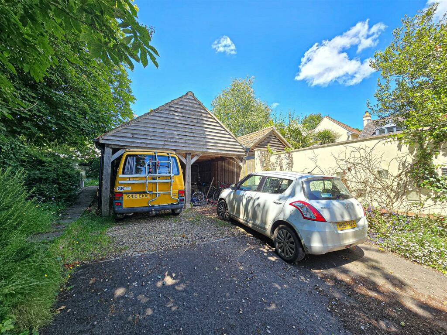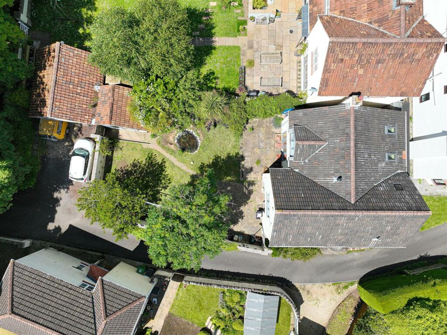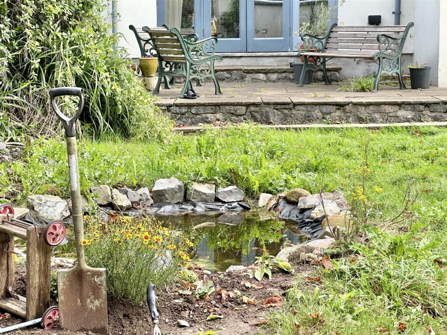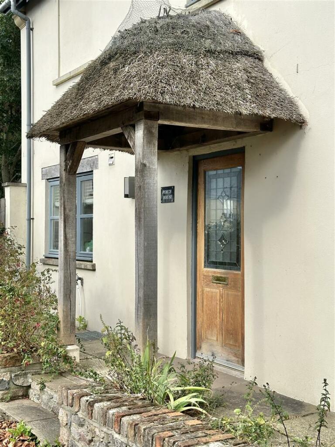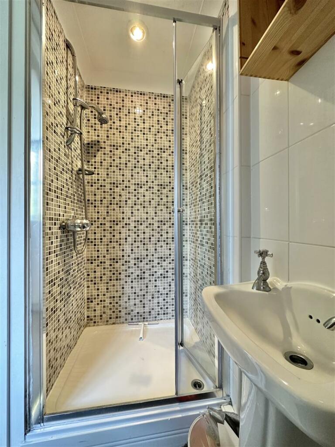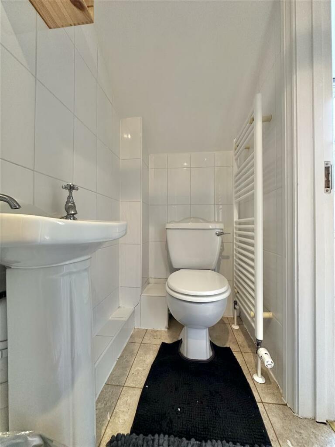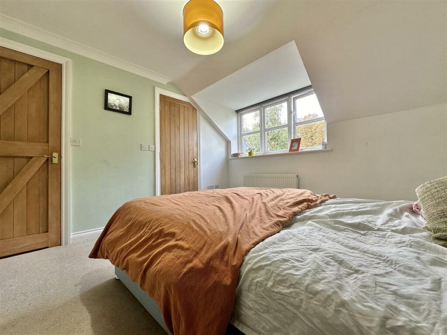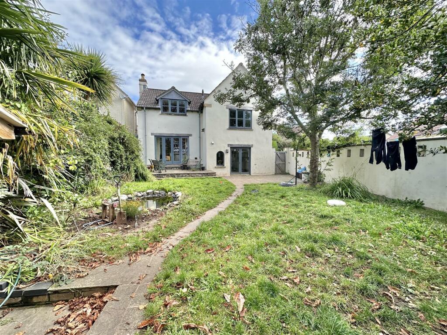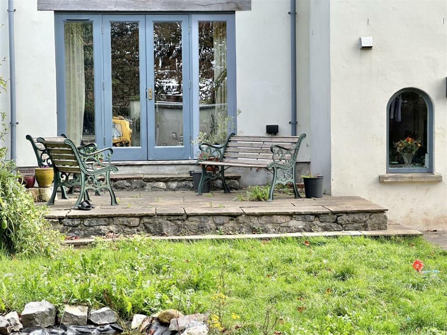Chestnut Avenue, Axbridge
For Sale : GBP 530000
Details
Bed Rooms
4
Bath Rooms
2
Property Type
Detached
Description
Property Details: • Type: Detached • Tenure: N/A • Floor Area: N/A
Key Features:
Location: • Nearest Station: N/A • Distance to Station: N/A
Agent Information: • Address: 2 Bath Street, Cheddar, BS27 3AA
Full Description: *** IF BROWSING ON YOUR PHONE, PLEASE DO CLICK ON THE 'VIDEO TOUR' TAB BELOW TO SEE OUR FABULOUS VIDEOS *** DETACHED FAMILY HOME *** FOUR BEDROOMS *** MASTER EN-SUITE AND FAMILY BATHROOM *** SPECTACULAR LIVING ROOM *** KITCHEN / FAMILY ROOM WITH FRENCH DOORS LEADING OUT TO THE REAR GARDEN *** OFFICE / BEDROOM 5 *** CLOAKROOM *** ONE CAR PORT SPACE AND ONE DRIVEWAY SPACE *** STUDIO / HOME GYM / GARDEN ROOM *** COUNCIL TAX BAND E *** EPC TO BE CONFIRMED *** FREEHOLD ***Entrance Hall - Accessed via a wooden decorative door, ceiling light, solid wood flooring, stairs leading to first floor landing with understairs storage cupboard, doors to the kitchen family room, study and cloakroom.Cloakroom - Ceiling light, extractor fan, tiled flooring, tiled walls, low level WC, wash hand basin, radiator.Office - A side aspect room with wooden double glazed windows, ceiling light, solid wooden flooring, radiator.Kitchen/Family Room - A rear and side aspect room with wooden double glazed windows, and wooden double glazed french doors leading out to the rear terrace and gardens, ceiling spotlights, tiled flooring, radiator, ample space for dining table and chairs. The Kitchen has been fitted with a range of base and eye level units with granite effect rolled edge work surfaces, one and half bowl sink, space and plumbing for washing machine, space for a tumble dryer, space and gas point for a large range cooker, stainless steel splashback and extractor hood over, space for a tall fridge freezer.Half Landing - Stairs leading to the first floor and a door to the living room.Living Room - A good sized rear and side aspect room with wooden double glazed window and wooden double glazed french doors leading out to the rear, two large ceiling beams, ceiling lights, two radiators, solid wooden flooring, and a lovely feature stone built fireplace with a cast iron log burner on a flagstone hearth.. - Main Bedroom - A rear aspect room with a wooden double glazed window, ceiling light, radiator, built in full height and full width wardrobes, door to the en-suite shower room.En-Suite Shower Room - Ceiling spotlights, extractor fan, tiled flooring, tiled walls, low level WC, wash hand basin with twin taps, glazed and tiled shower enclosure with wall mounted mains shower system, towel rail.First Floor Landing - Ceiling light, loft hatch giving access to roof space, stairs leading to the second floor, doors to bedrooms one, four and family bathroom.Bedroom Two - Side aspect wooden double glazed window, and two wooden double glazed Velux roof lights, full width built in wardrobes, radiator.En-Suite - Ceiling light, extractor fan, tiled walls, tiled flooring, heated towel rail, low level WC, wash hand basin, glazed and tiled shower enclosure with a wall mounted mains shower system over.Bedroom Three - A rear aspect room with a wooden double glazed window, ceiling light, radiator, door to the En-Suite shower room.Bedroom Four - A side aspect room with a wooden double glazed window, ceiling light, radiator.Family Bathroom - A side aspect fully tiled room, wooden obscure double glazed window, ceiling spotlights, extractor fan, tiled flooring, low level WC, wash hand basin with twin taps, panel enclosed bath with a mixer tap and hand held shower attachment over.Outside - To the rear of the property there is a good sized patio/terrace area, and a garden is mostly laid to lawn, small pond feature, access to the car port. The timber constructed car port has a pitched and tiled roof, Porch has a parking space for one car and a car on the driveway. To the rear there is a fabulous studio/home office/home gym, with a vaulted ceiling, ceiling spotlights, laminate wooden flooring, and a electric panel heater.. - Studio/Home Office/Home Gym. - . - .Plot And Location - BrochuresChestnut Avenue, Axbridge
Location
Address
Chestnut Avenue, Axbridge
City
Chestnut Avenue
Legal Notice
Our comprehensive database is populated by our meticulous research and analysis of public data. MirrorRealEstate strives for accuracy and we make every effort to verify the information. However, MirrorRealEstate is not liable for the use or misuse of the site's information. The information displayed on MirrorRealEstate.com is for reference only.
Real Estate Broker
Laurel & Wylde, Cheddar
Brokerage
Laurel & Wylde, Cheddar
Profile Brokerage WebsiteTop Tags
Four BedroomsLikes
0
Views
20
Related Homes
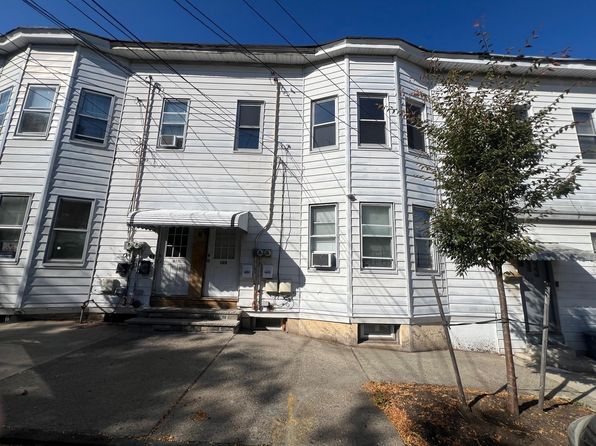

Exceptional modern family home in Yatton's popular Chestnut Park
For Sale: GBP625,000
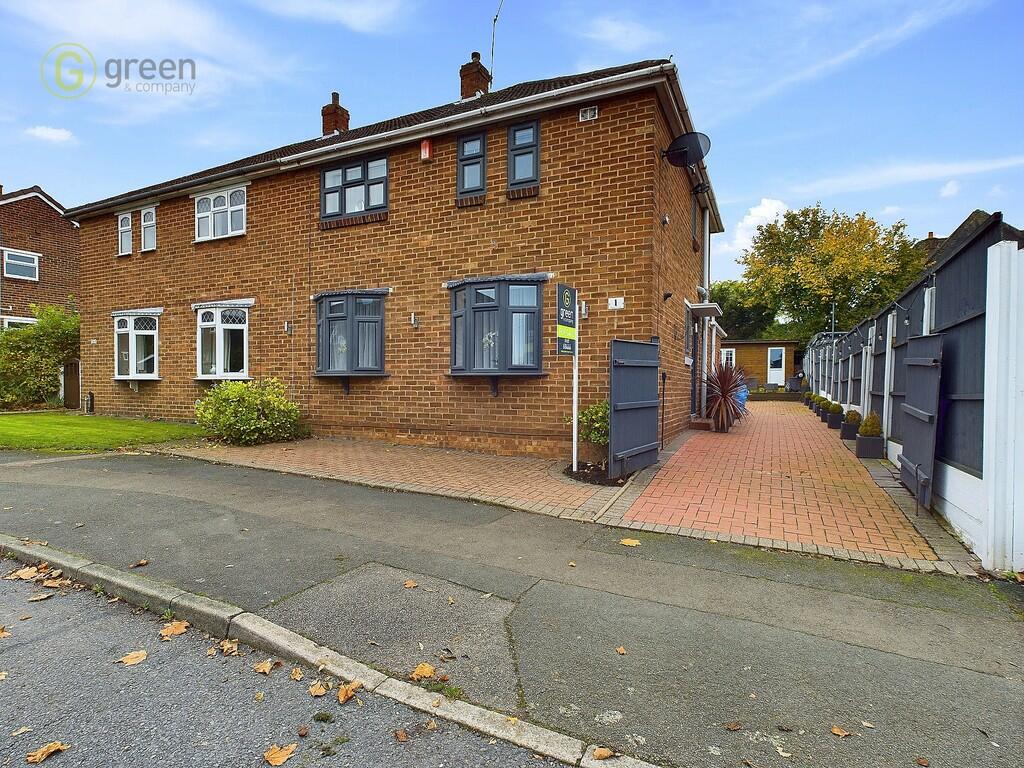


849 N Franklin Street 1210, Chicago, Cook County, IL, 60610 Chicago IL US
For Sale: USD299,000

57 Broadlawn Park 20B, Boston, Suffolk County, MA, 02467 Boston MA US
For Rent: USD2,275/month


