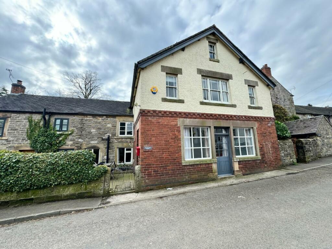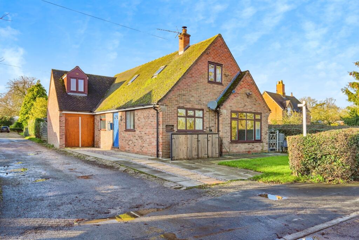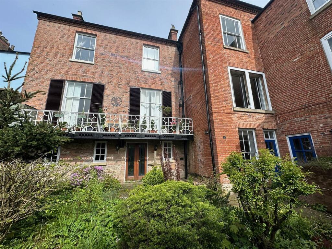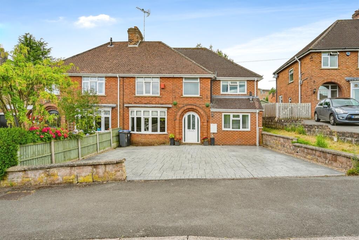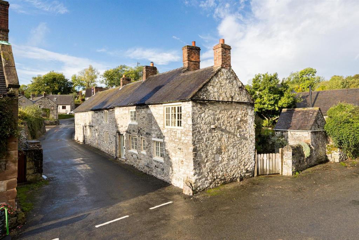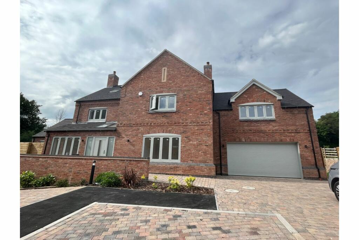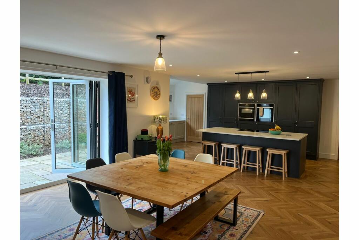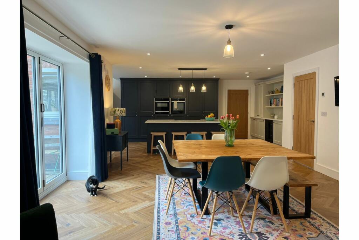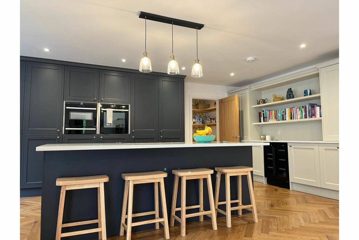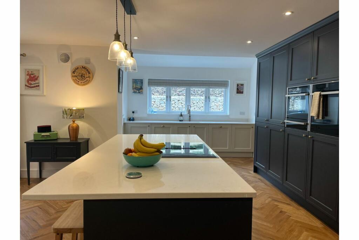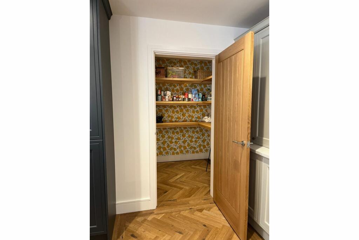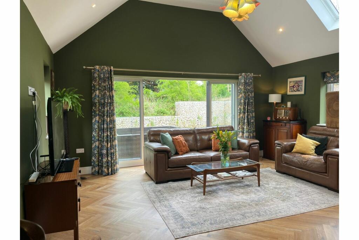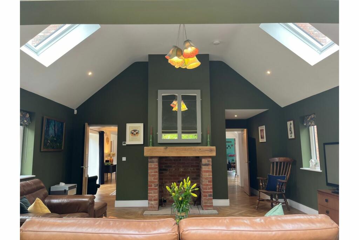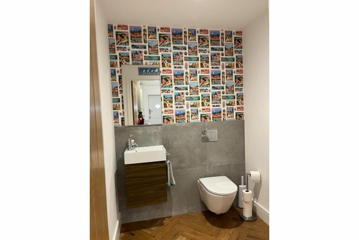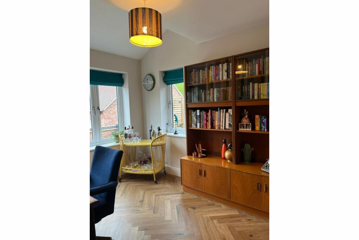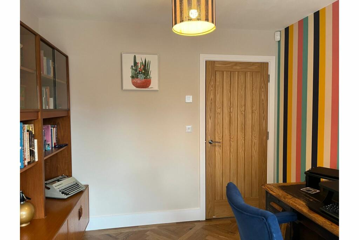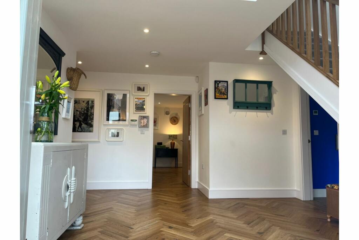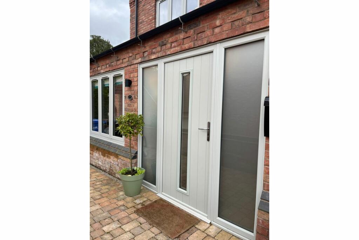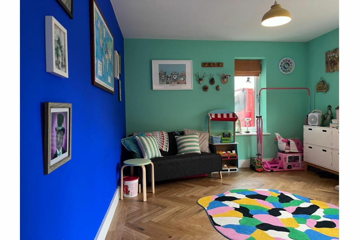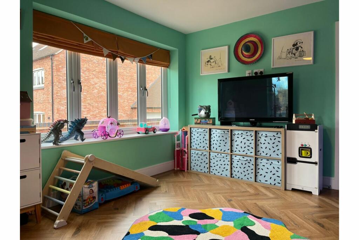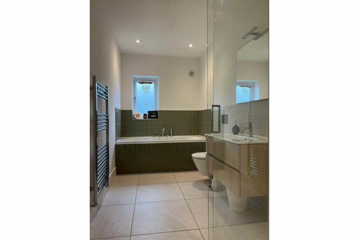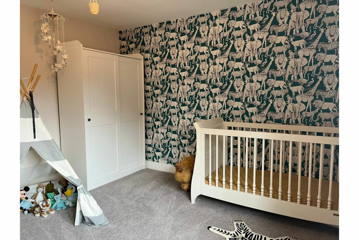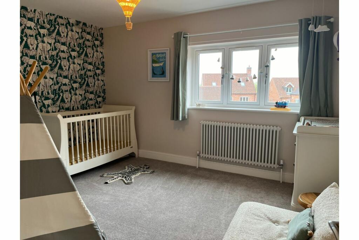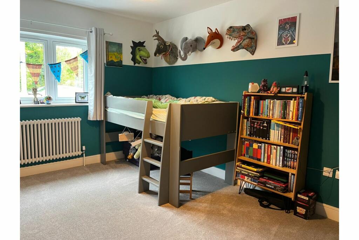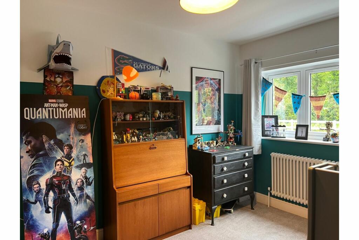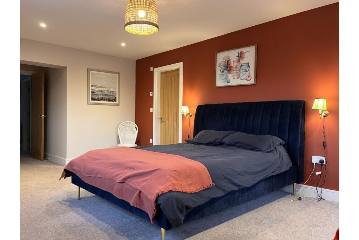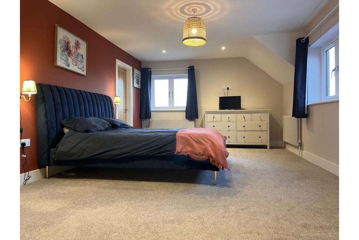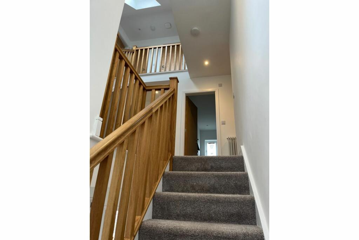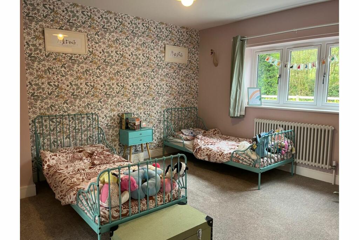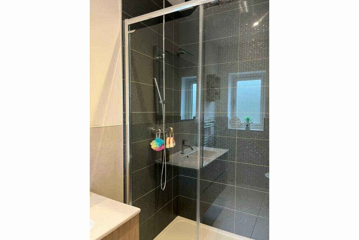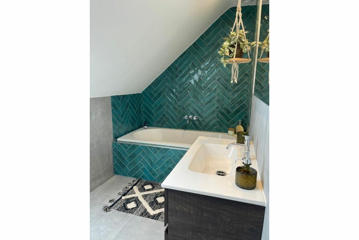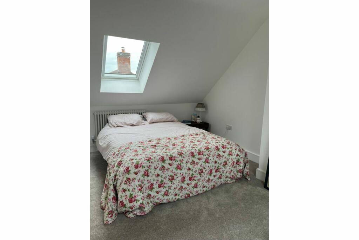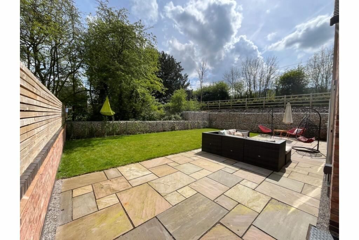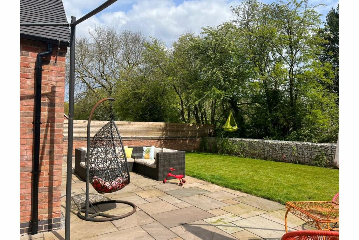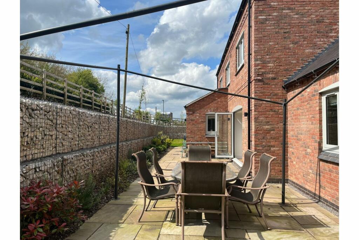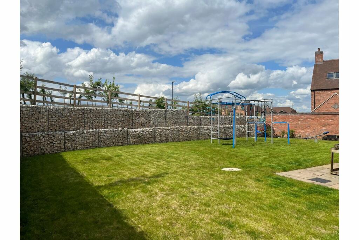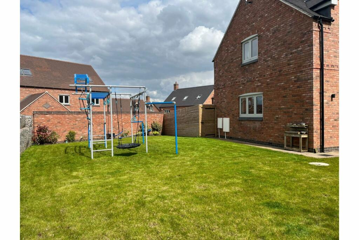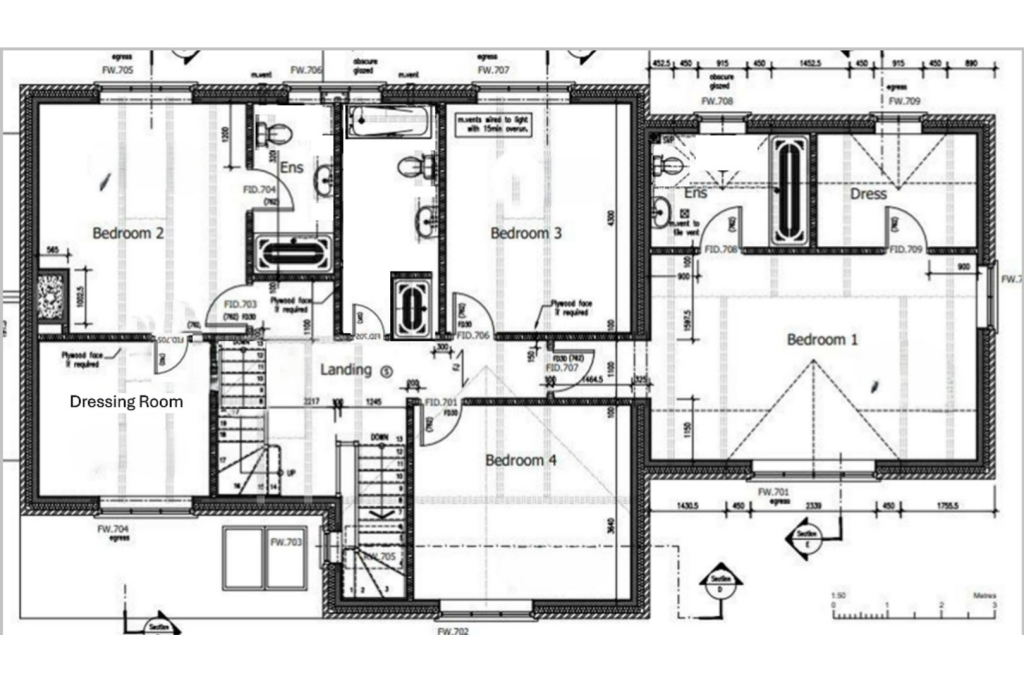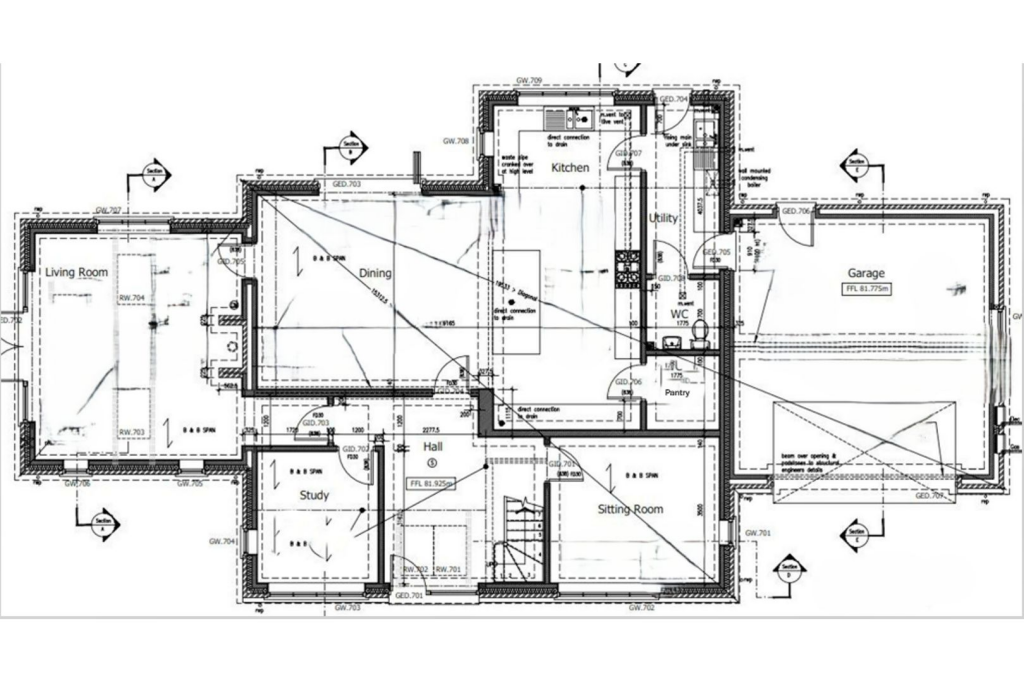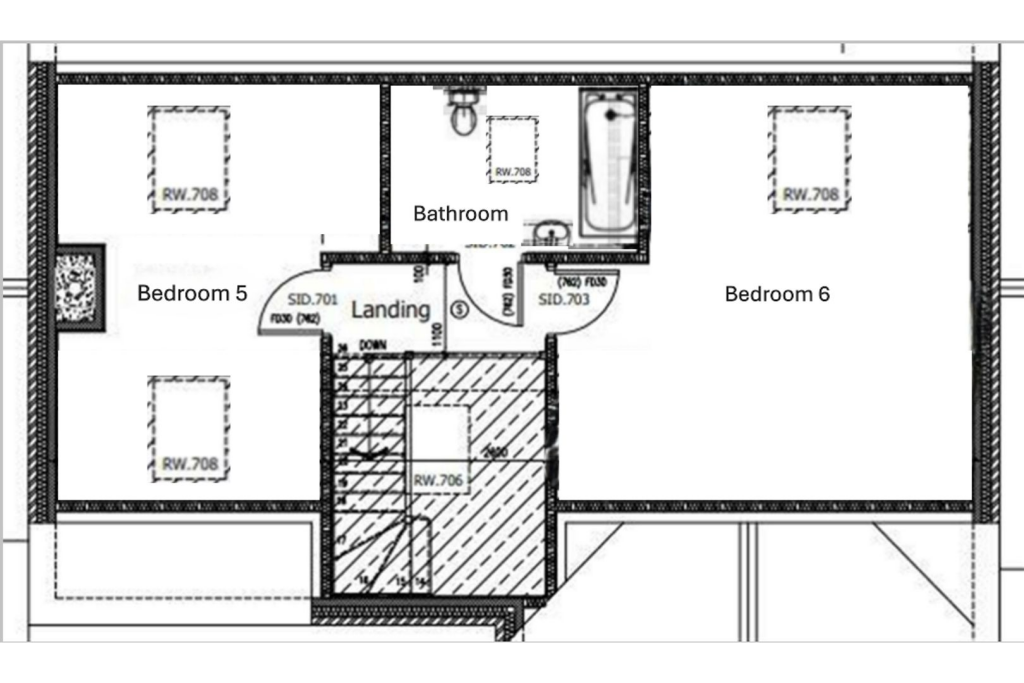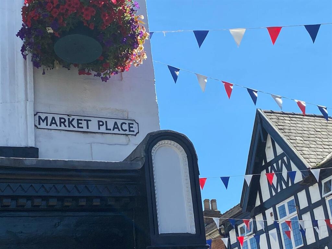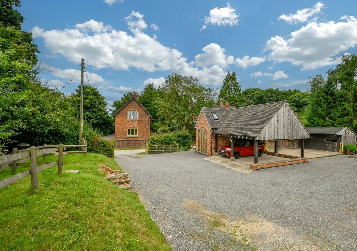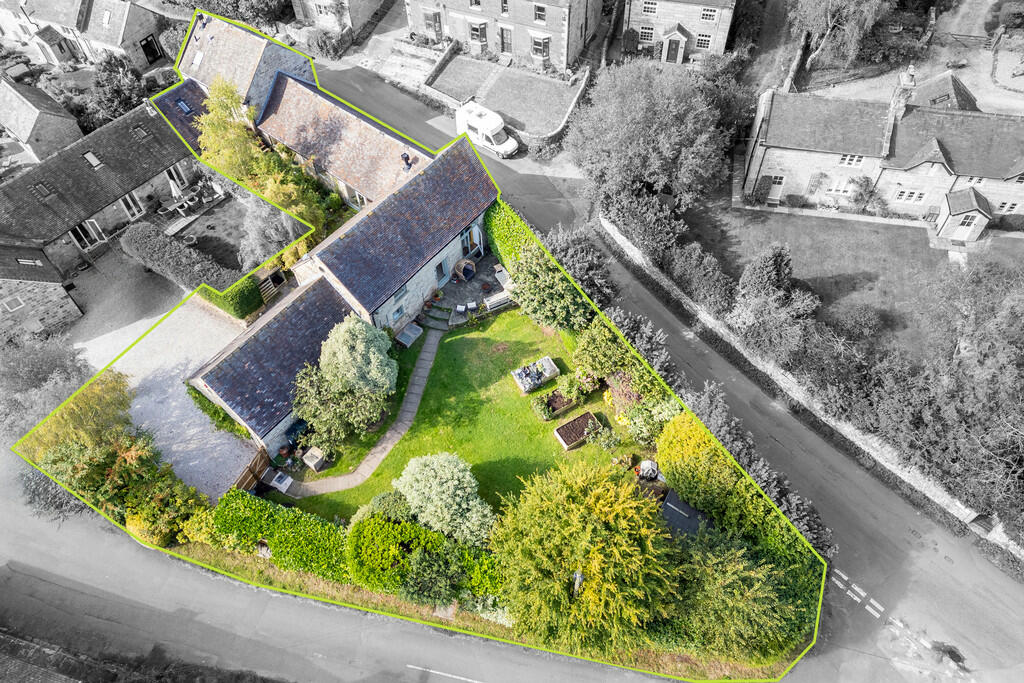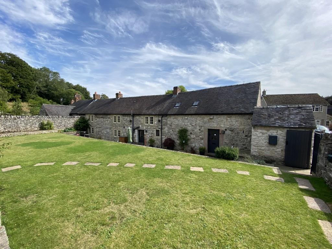Chestnut Close, Ashbourne, DE6
For Sale : GBP 895000
Details
Bed Rooms
6
Bath Rooms
7
Property Type
Detached
Description
Property Details: • Type: Detached • Tenure: N/A • Floor Area: N/A
Key Features: • Six Bedrooms • Detached Family House • Beautifully Presented Throughout • Modern Kitchen Diner • Utility Room & Downstairs WC • Quiet Location
Location: • Nearest Station: N/A • Distance to Station: N/A
Agent Information: • Address: Purplebricks, 650 The Crescent Colchester Business Park, Colchester, United Kingdom, CO4 9YQ
Full Description: The PropertyStunning 6-Bedroom Executive Home in Prime LocationOverview:Welcome to this exquisite 6-bedroom executive new build, completed in 2023 by a renowned luxury home specialist. This property offers an unparalleled blend of modern luxury and timeless elegance, perfect for discerning buyers seeking a high-end lifestyle.Ground Floor:- Entrance Hall: Step into a spacious entrance hall that sets the tone for the rest of the home.- Reception Rooms: Four generously sized reception rooms provide ample space for entertaining and relaxation.- Kitchen Diner: The heart of the home features a state-of-the-art kitchen with integrated Neff and Hotpoint appliances, including a bronze Quooker boiling water tap, induction hob with hidden extractor, twin self-cleaning electric ovens, drinks fridge, and cabinet fridge and freezer. The hand-built wooden kitchen, imported from a boutique designer in Ireland, boasts a stunning Slate Blue and Mussel finish. Large bi-fold doors open to a stone-paved outdoor dining area and landscaped garden.- Additional Rooms: The kitchen leads to a pantry with built-in shelving, a laundry room, a downstairs W/C, and a double garage equipped with power, lights, and an electric charging point.- Living Room: A spacious living room featuring an exposed brick open fireplace with a class 1 pot-lined flue, an apex ceiling with twin roof windows, and double glass doors leading to the stone patio area.- Office: A well-lit, spacious office completes the ground floor.Spec ContinuedFirst Floor:- Landing: A large landing with skylights provides a bright and airy space.- Master Suite: The master suite includes a separate dressing room and a beautifully presented en suite.- Second Bedroom: Features an en suite and a large dressing room that can be used as an additional bedroom.- Bedrooms 3 and 4: Two double bedrooms.-Family Bathroom: Includes a separate bath and shower.Second Floor:- Bedrooms 5 and 6: Both are double bedrooms with roof windows.- Bathroom: A sumptuous bathroom with feature tiled walls and a skylight.Exterior:- Garden: The spacious garden includes a large grass lawn currently used as a children's play area, a separate lawned area with mature trees, striking stone-built gabion walls, large stone-paved patios, and landscaped beds. A raised bank offers potential for additional planting or vegetable beds.- Location: Situated near a renowned gastropub and microbrewery, with access to forest walks and stables. Excellent transport links from Lichfield Trent Valley, the A38, and A50 make it easily accessible to London, Birmingham, and the North.This property is a rare find, offering luxury, space, and convenience in a sought-after location. Don't miss the opportunity to make this stunning house your home. Contact us today to arrange a viewing!Property Description DisclaimerThis is a general description of the property only, and is not intended to constitute part of an offer or contract. It has been verified by the seller(s), unless marked as 'draft'. Purplebricks conducts some valuations online and some of our customers prepare their own property descriptions, so if you decide to proceed with a viewing or an offer, please note this information may have been provided solely by the vendor, and we may not have been able to visit the property to confirm it. If you require clarification on any point then please contact us, especially if you’re traveling some distance to view. All information should be checked by your solicitor prior to exchange of contracts.Successful buyers will be required to complete anti-money laundering checks. Our partner, Lifetime Legal Limited, will carry out the initial checks on our behalf. The current non-refundable cost is £80 inc. VAT per offer. You’ll need to pay this to Lifetime Legal and complete all checks before we can issue a memorandum of sale. The cost includes obtaining relevant data and any manual checks and monitoring which might be required, and includes a range of benefits. Purplebricks will receive some of the fee taken by Lifetime Legal to compensate for its role in providing these checks.BrochuresBrochure
Location
Address
Chestnut Close, Ashbourne, DE6
City
Ashbourne
Features And Finishes
Six Bedrooms, Detached Family House, Beautifully Presented Throughout, Modern Kitchen Diner, Utility Room & Downstairs WC, Quiet Location
Legal Notice
Our comprehensive database is populated by our meticulous research and analysis of public data. MirrorRealEstate strives for accuracy and we make every effort to verify the information. However, MirrorRealEstate is not liable for the use or misuse of the site's information. The information displayed on MirrorRealEstate.com is for reference only.
Real Estate Broker
Purplebricks, covering Derby
Brokerage
Purplebricks, covering Derby
Profile Brokerage WebsiteTop Tags
Quiet LocationLikes
0
Views
20
Related Homes
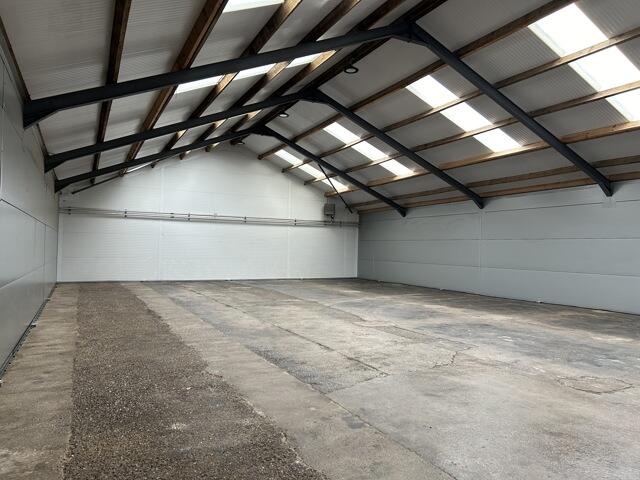
Unit 2, Longford Hall Farm, Longford, Ashbourne, Derbyshire, DE6 3DS
For Rent: GBP1,917/month

