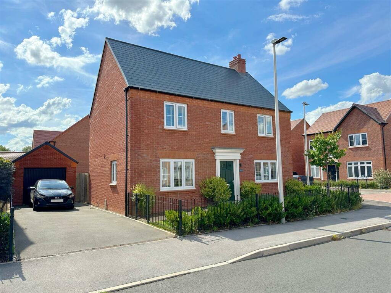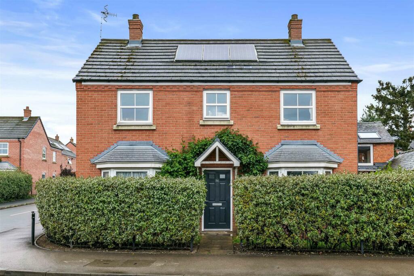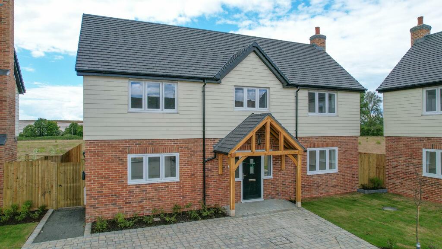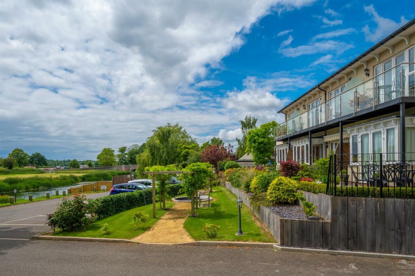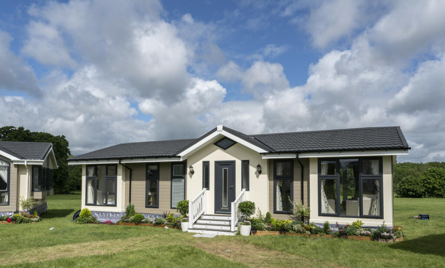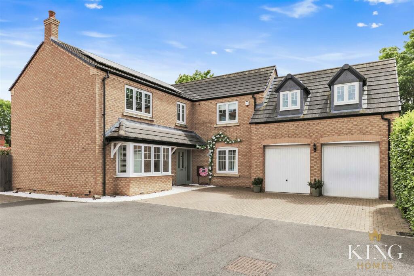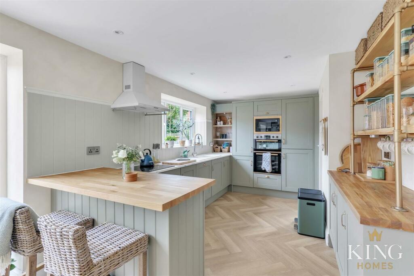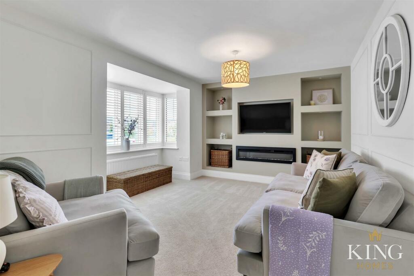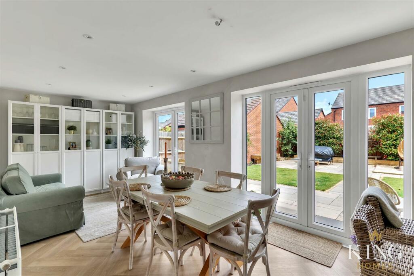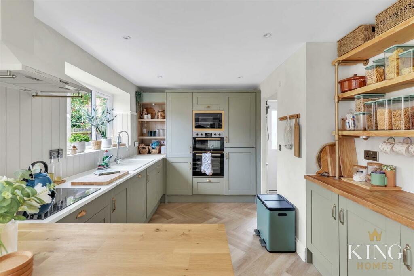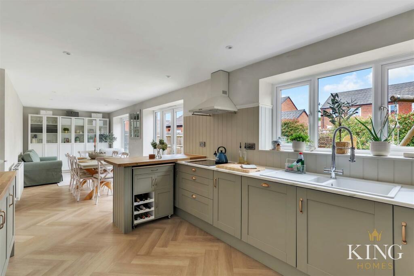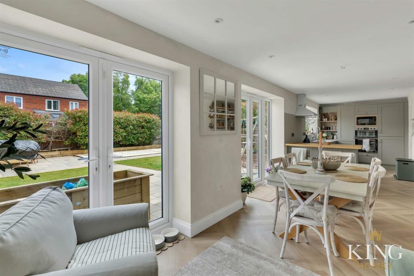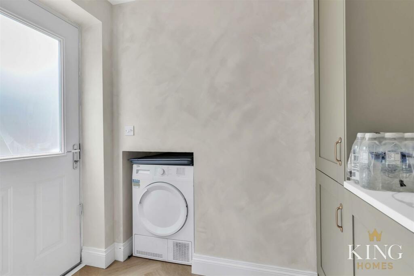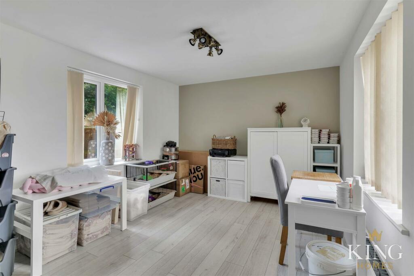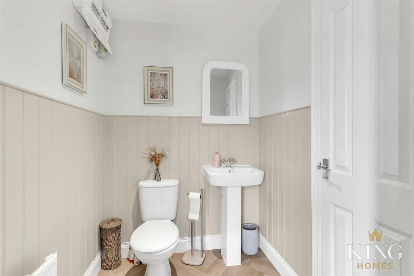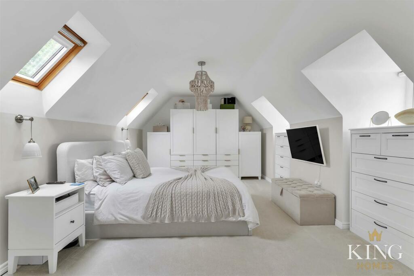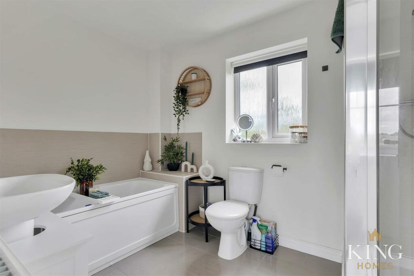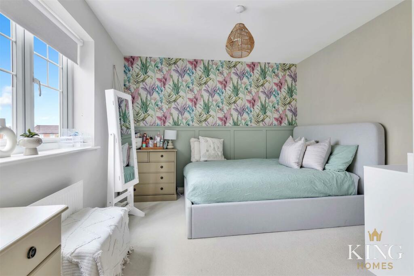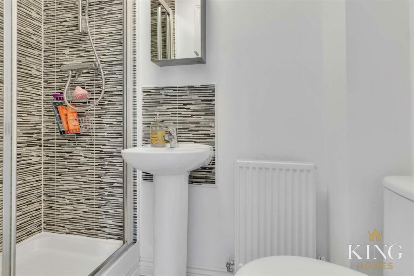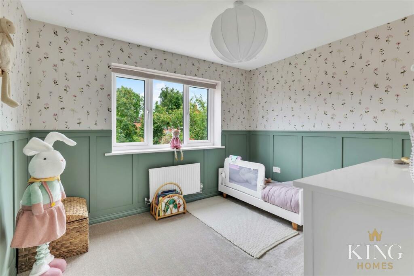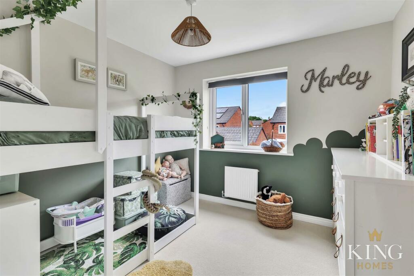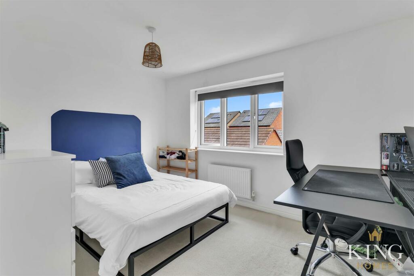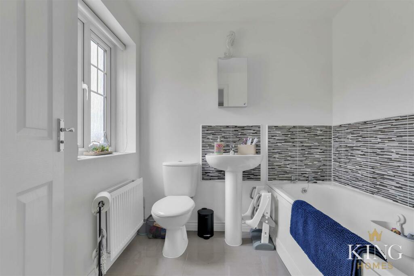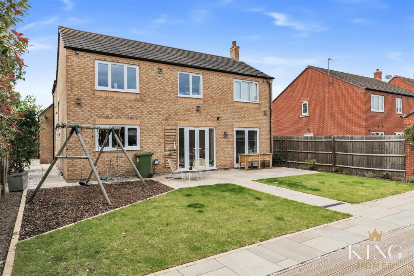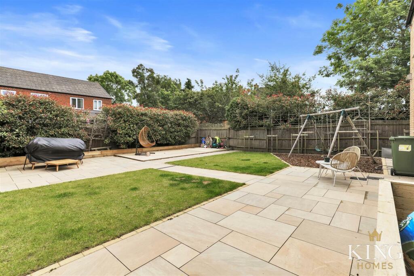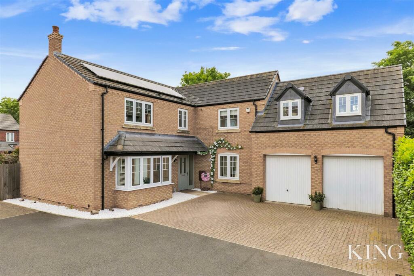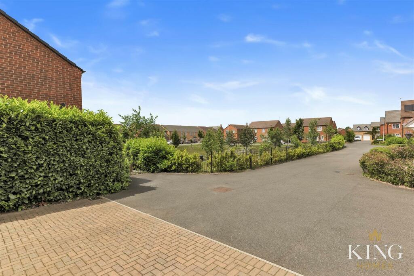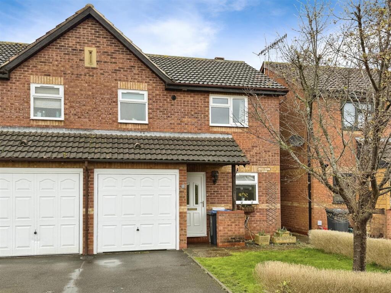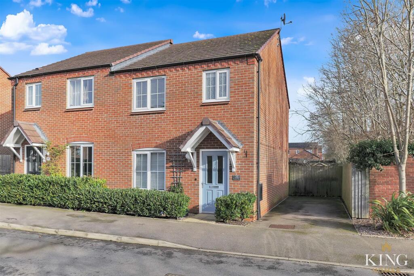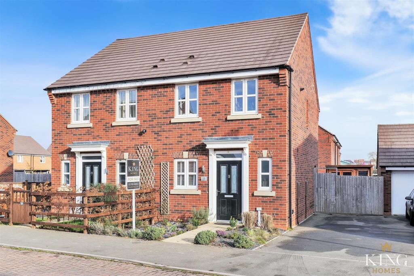Chestnut Way, Bidford-On-Avon, Alcester
For Sale : GBP 560000
Details
Bed Rooms
5
Bath Rooms
3
Property Type
Detached
Description
Property Details: • Type: Detached • Tenure: N/A • Floor Area: N/A
Key Features:
Location: • Nearest Station: N/A • Distance to Station: N/A
Agent Information: • Address: Guild Street, Stratford-Upon-Avon, CV37 6QY
Full Description: ** NO ONWARD CHAIN ** EXTENSIVE DETACHED FAMILY RESIDENCE ** 5 BEDROOMS ** *2 EN-SUITES* GENEROUS LANDSCAPED GARDENS ** 2138sqft ** *DOUBLE GARAGE* Built in 2015, this detached five-bedroom, three-bathroom executive residence offers contemporary and luxurious living. Located in the sought-after village of Bidford on Avon, Warwickshire, this home is ideal for a modern family. This fantastic and highly versatile home has been meticulously upgraded by the current owners. The heart of the home is an impressive kitchen, dining, and family room. Additionally, the property includes a separate living room, a further reception utilised as a study as well as a utility room, and an impressive master bedroom suite above the garage.Set at the end of a secluded setting, the property features a generous private block-paved driveway providing ample parking. The charming exterior creates a welcoming first impression. This modern home excels in terms of space and quality.The Village itself offers beauty and convenience in a balanced location making it great for family and 'down time', as well as being well connected for motorways and commuting. The River Avon being the main attraction, harbours stunning recreational space surrounding it, as well as shops and amenities for everything that you need.Hall - Living Room - 3.92m max x 4.73m (12'10" max x 15'6") - Kitchen/Dining/Family Room - 3.04m x 9.92m (9'11" x 32'6") - Utility - Study - 4.01m x 3.16m (13'1" x 10'4") - Downstairs W.C - 1.82m x 1.59m (5'11" x 5'2") - Bedroom 1 - 5.75m x 4.22m (18'10" x 13'10" ) - En-Suite - 3.07m x 2.13m (10'0" x 6'11" ) - Bedroom 2 - 2.93m x 3.70m max (9'7" x 12'1" max) - Guest En-Suite - Bedroom 3 - 2.76m x 3.70m (9'0" x 12'1") - Bedroom 4 - 2.76m x 2.86m (9'0" x 9'4" ) - Bedroom 5 - 2.76m x 3.16m (9'0" x 10'4") - Double Garage - 5.75m x 4.89m (18'10" x 16'0") - BrochuresChestnut Way, Bidford-On-Avon, AlcesterBrochure
Location
Address
Chestnut Way, Bidford-On-Avon, Alcester
City
Bidford-On-Avon
Legal Notice
Our comprehensive database is populated by our meticulous research and analysis of public data. MirrorRealEstate strives for accuracy and we make every effort to verify the information. However, MirrorRealEstate is not liable for the use or misuse of the site's information. The information displayed on MirrorRealEstate.com is for reference only.
Real Estate Broker
King Homes, Stratford Upon Avon
Brokerage
King Homes, Stratford Upon Avon
Profile Brokerage WebsiteTop Tags
Detached 5-bedroom Impressive kitchen dining and family roomLikes
0
Views
14
Related Homes

