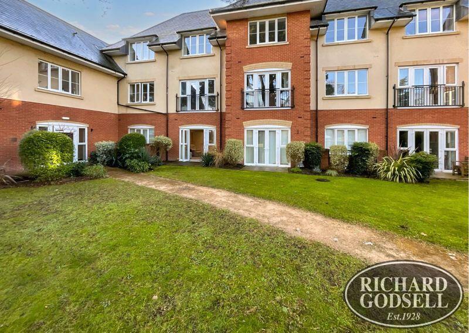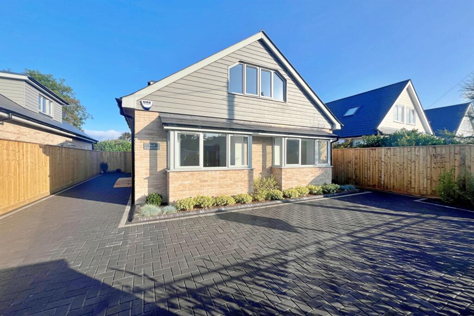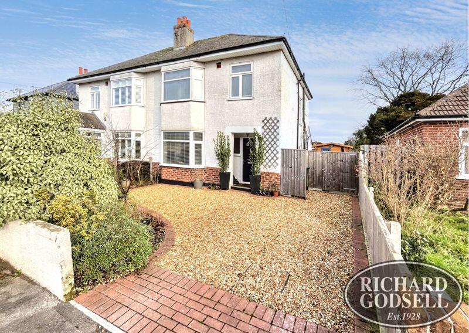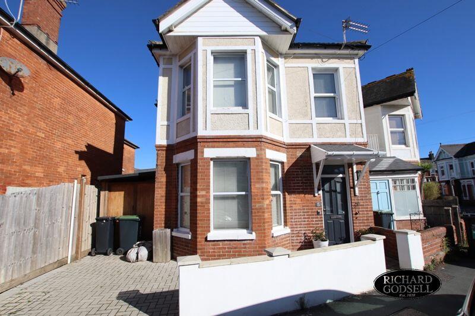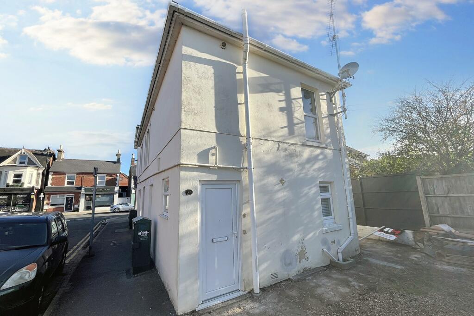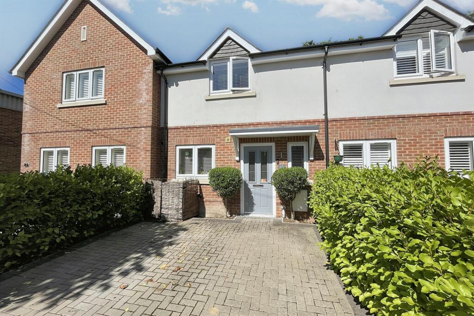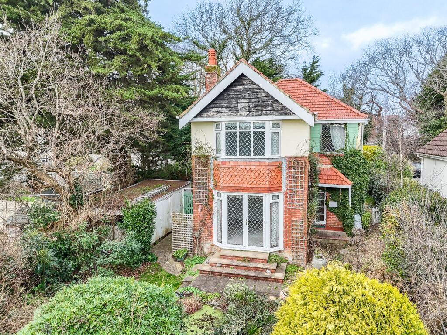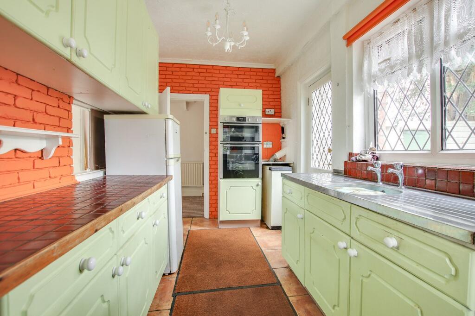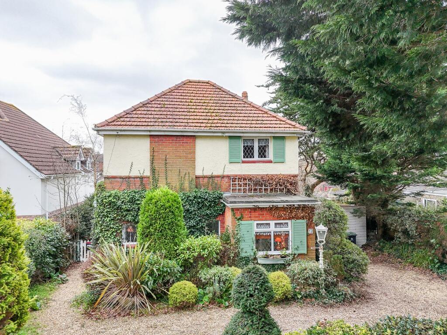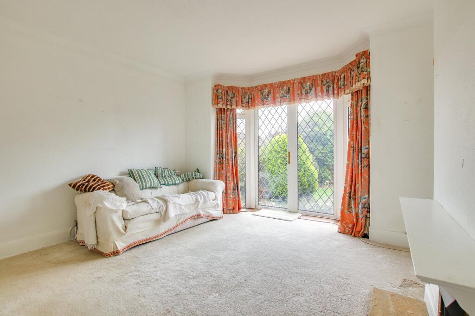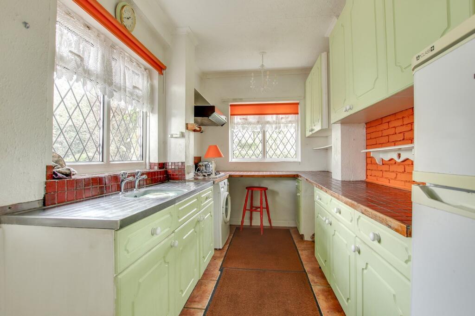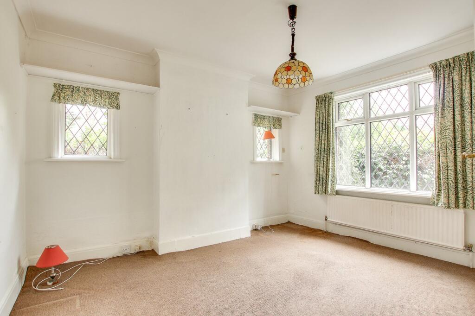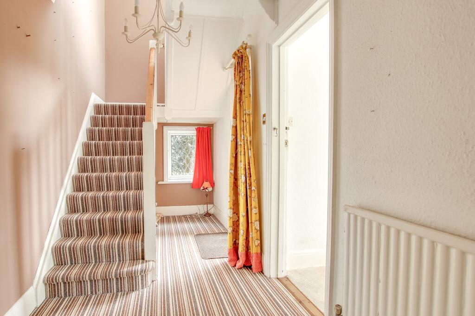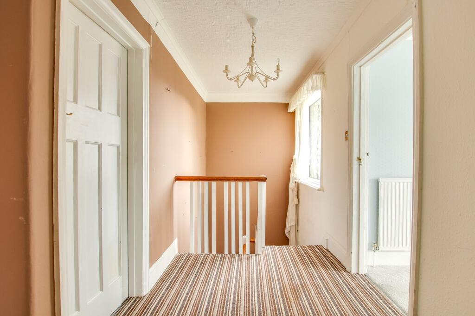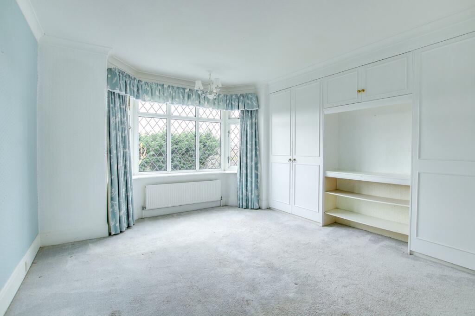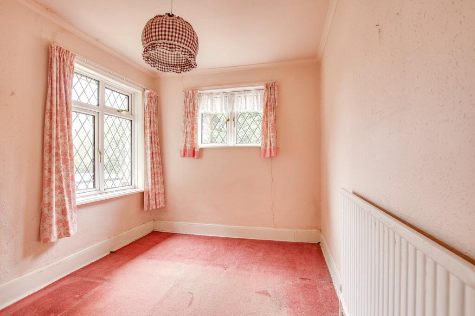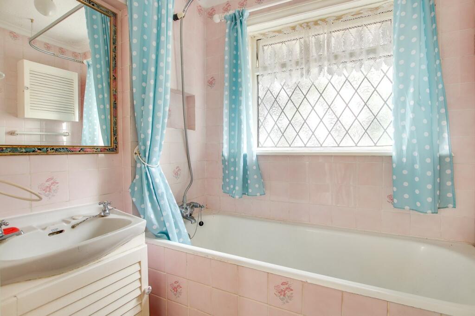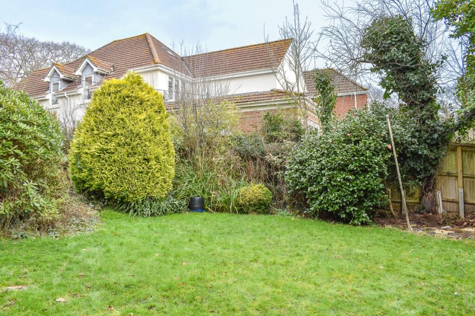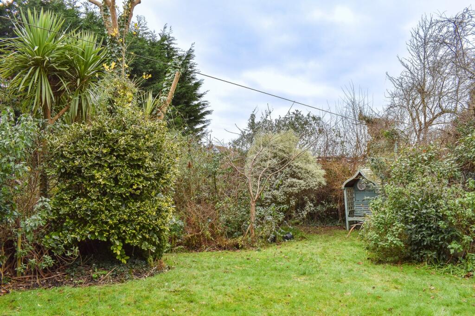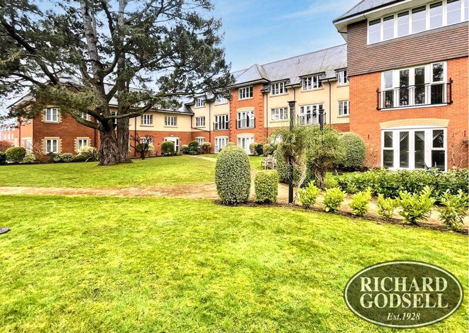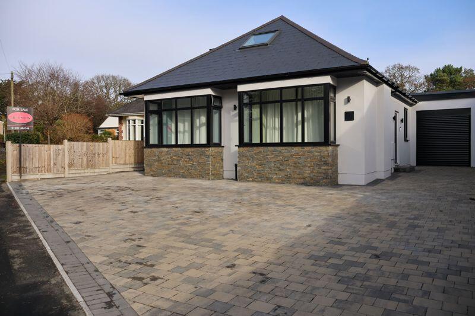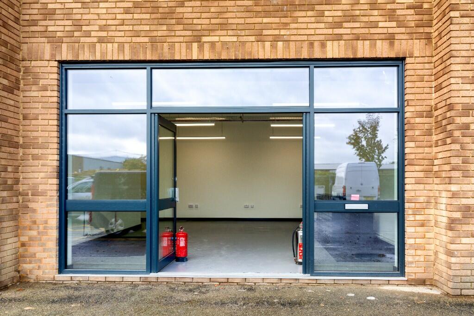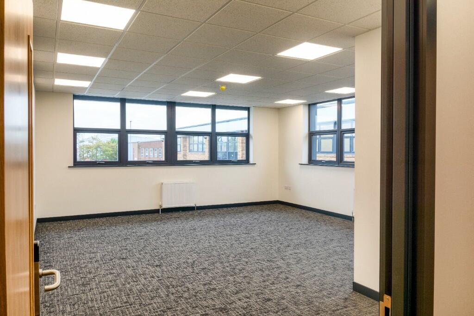Chewton Common Road, Highcliffe, Christchurch, BH23
For Sale : GBP 575000
Details
Bed Rooms
3
Bath Rooms
1
Property Type
Detached
Description
Property Details: • Type: Detached • Tenure: N/A • Floor Area: N/A
Key Features: • VACANT POSSESSION • Delightful 1900's Character Home • Offering Great Potential to Improve • South-Facing Gardens • Walking Distance to Amenities • Nearby Highcliffe Beach
Location: • Nearest Station: N/A • Distance to Station: N/A
Agent Information: • Address: 368-370 Lymington Road, Highcliffe, Christchurch, BH23 5EZ
Full Description: Offered with Vacant Possession - This delightful early 1900s character home presents a wonderful opportunity for those looking to restore and modernise a charming property. Nestled in a generous south-facing garden, this house offers a great canvas for creating a beautiful family home once again. With a prime location just a short walk from the Highcliffe High Street and the renowned Highcliffe coastline, it combines both convenience and coastal charm.THE SITUATIONHighcliffe is ideal for those searching for a relaxed yet smart seaside lifestyle. A high street of useful independent shops includes a bakery, family butcher and gourmet grocery. Highcliffe also nurtures a foodie reputation with an annual food festival and tasty selection of cafes, gastropubs and restaurants.Leisure facilities include Highcliffe Castle Golf Club while the New Forest lies just to the north.Highcliffe on Sea (or simply Highcliffe) sits on a high bluff above a beautiful stretch of sand and shingle beach. Its grounds enjoy outstanding views across Christchurch Bay towards the Isle of Wight while footpaths head off to a wooded nature reserve or zig-zag down to the beach.THE PROPERTYWhile the property is in need of some modernisation, it boasts an abundance of original character features and offers fantastic potential for extension and refurbishment. The combination of its prime location, spacious layout, and character-filled charm makes it a perfect choice for those looking to invest in a property with both character and future potential.Stepping through the traditional front door, you are greeted by a spacious and inviting central hallway, from which all ground-floor rooms are easily accessible.To the left, a generous sitting room awaits, positioned at the rear of the house. This bright and airy space features patio doors and large windows that offer a sunny southerly aspect, allowing natural light to flood the room and providing delightful views over the rear garden. A feature fireplace adds charm and warmth to the space, creating a cosy and inviting atmosphere.Across the hallway, you will find an additional reception room, previously used as a dining room. This room is conveniently located next to the kitchen and includes a traditional 1970s-style serving hatch. The room also features a chimney breast, where a fireplace once stood, now covered up, and a window with an easterly aspect, allowing morning light to filter in.The ground floor also includes a downstairs WC, perfect for family living, as well as a doorway leading to the kitchen.The kitchen is equipped with a range of wall-mounted and floor-standing units, providing plenty of storage, and has a worktop surround with space for appliances. A door from the kitchen leads directly to the side of the property and the driveway.Ascending the staircase from the entrance hallway, you reach the spacious first-floor landing, which features a large window and provides access to all the upstairs rooms. This area also includes a loft hatch for potential further development, subject to planning.The master bedroom is a particularly impressive room, featuring a large bay window with a southerly aspect overlooking the rear garden. This room is generously sized, with two fitted wardrobes, a built-in dresser, and overhead cupboards offering ample storage space.Bedroom two is also a good-sized double, with an easterly-facing window allowing plenty of morning light. This room includes a fitted storage cupboard, making it both practical and spacious. Bedroom three, also accessible from the landing, is a versatile room with dual-aspect windows providing both westerly and northern views, ensuring the room is filled with light throughout the day.The family bathroom, which serves the first floor, includes a traditional three-piece suite comprising a WC, wash hand basin, and a shower over the bath. The room is finished with tiled walls and a bath panel, and a frosted window provides privacy while offering a westerly view.OUTSIDEThe front of the property is predominantly gravelled, providing ample off-road parking for several vehicles, with well-established shrub and hedge borders adding to the property's curb appeal. A driveway runs along the side of the house to the single garage, located on the west side of the property. Beyond the garage, a wooden gate leads to the rear garden, offering secure access.The rear garden is a particular highlight of the property. Set within established borders and filled with a variety of shrubs and plants, the garden offers a high degree of privacy and enjoys a southerly aspect, ensuring it is a suntrap throughout the day. A raised patio area provides an ideal spot for outdoor dining or relaxation, and the garden gently slopes downhill, adding depth and interest to the space. Well-maintained flower beds, hedgerows, and pathways wind through the garden, offering a peaceful retreat with the perfect blend of seclusion and natural beauty.ADDITIONAL INFORMATIONEnergy Performance Rating: F Current: 30 Potential: 73Council Tax Band: ETenure: FreeholdAll mains services connectedBroadband: Ultrafast broadband with speeds of 1,000 Mbps is available (Ofcom)Mobile Phone Coverage: No known issues, please contact your provider for further clarityBrochuresBrochure 1
Location
Address
Chewton Common Road, Highcliffe, Christchurch, BH23
City
Christchurch
Features And Finishes
VACANT POSSESSION, Delightful 1900's Character Home, Offering Great Potential to Improve, South-Facing Gardens, Walking Distance to Amenities, Nearby Highcliffe Beach
Legal Notice
Our comprehensive database is populated by our meticulous research and analysis of public data. MirrorRealEstate strives for accuracy and we make every effort to verify the information. However, MirrorRealEstate is not liable for the use or misuse of the site's information. The information displayed on MirrorRealEstate.com is for reference only.
Real Estate Broker
Spencers Coastal, Highcliffe
Brokerage
Spencers Coastal, Highcliffe
Profile Brokerage WebsiteTop Tags
VACANT POSSESSION Highcliffe BeachLikes
0
Views
8
Related Homes
