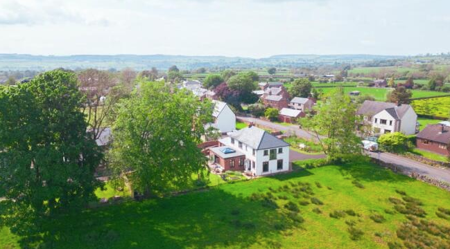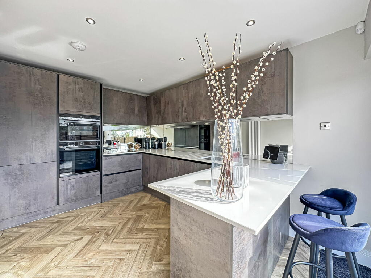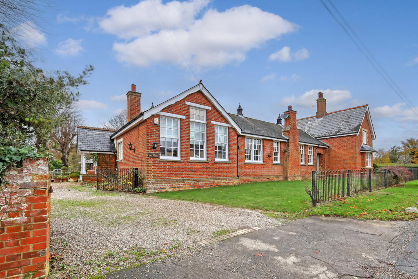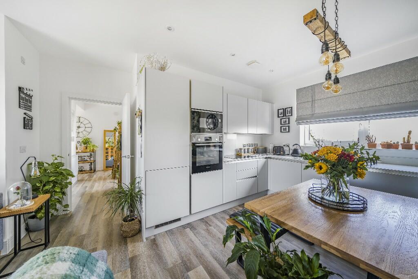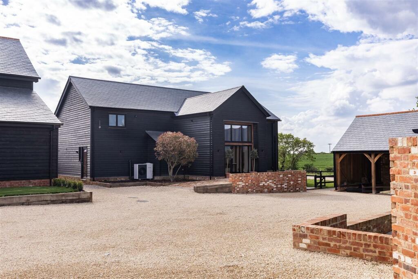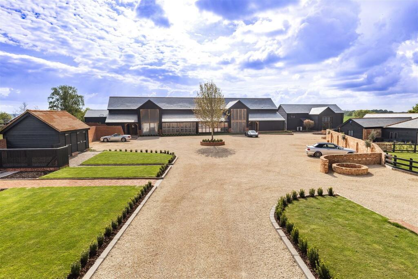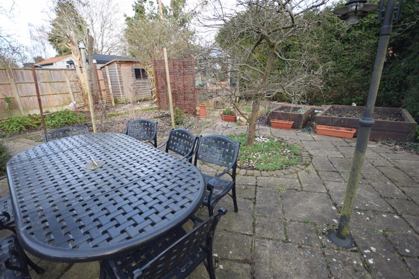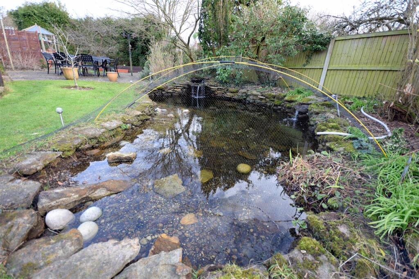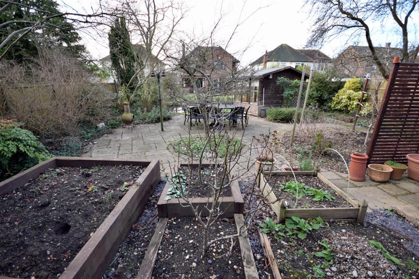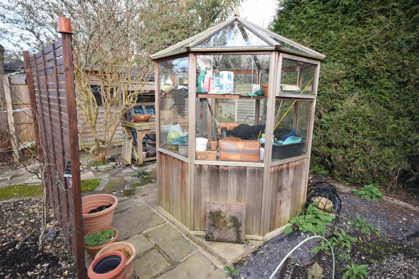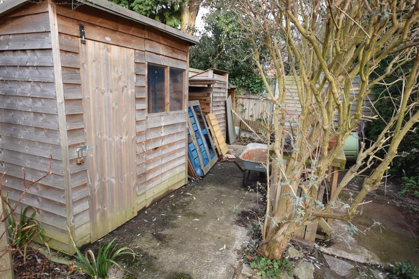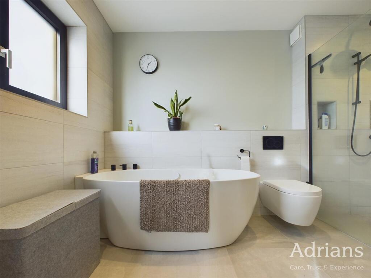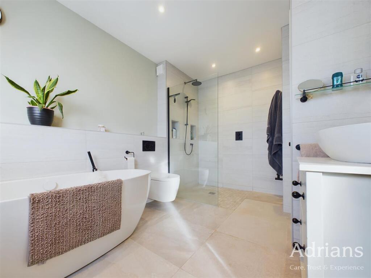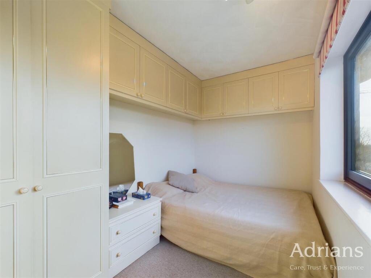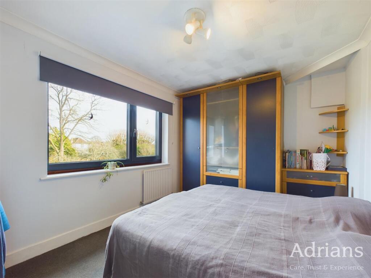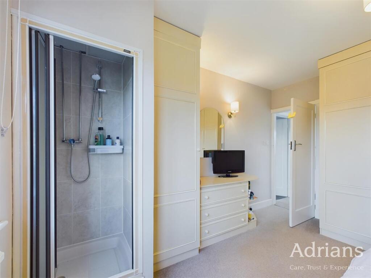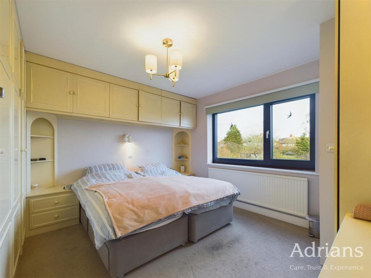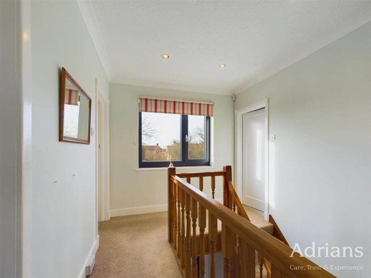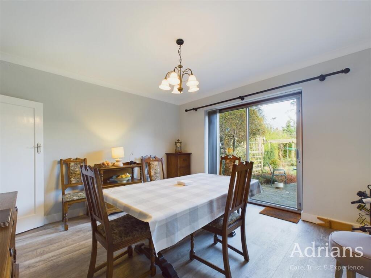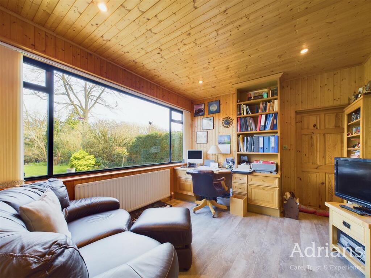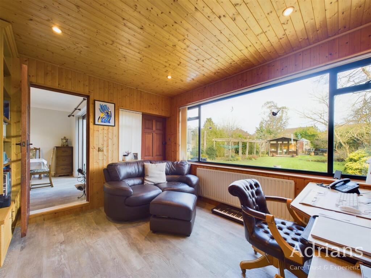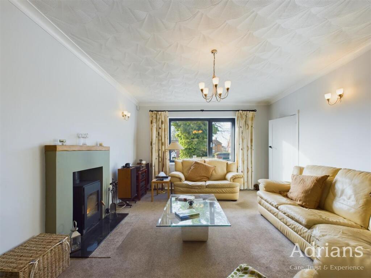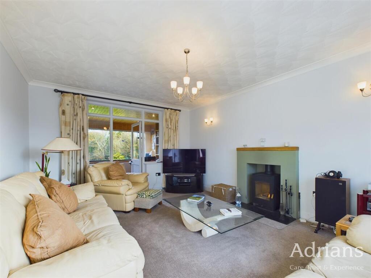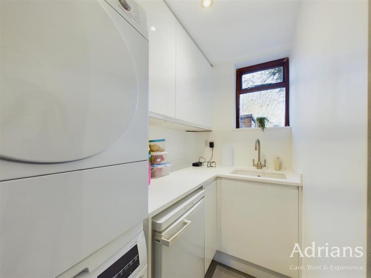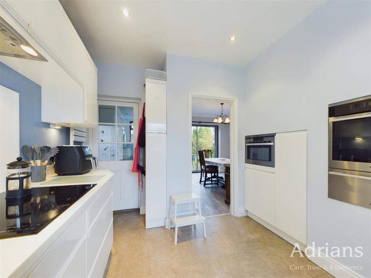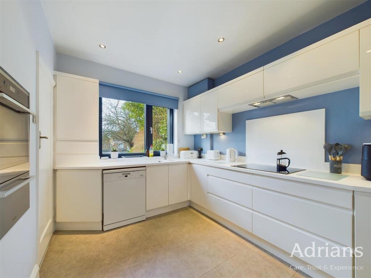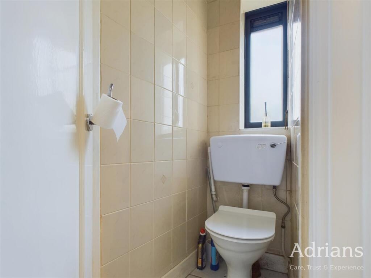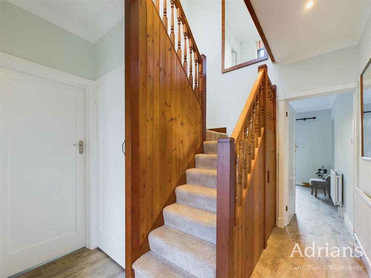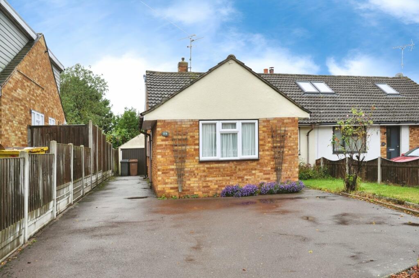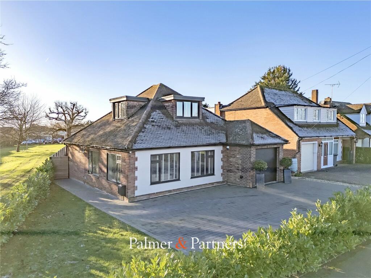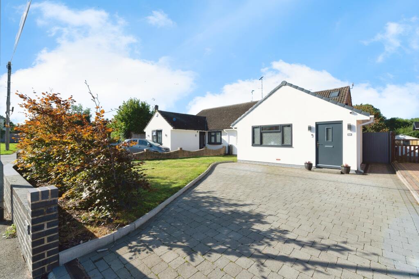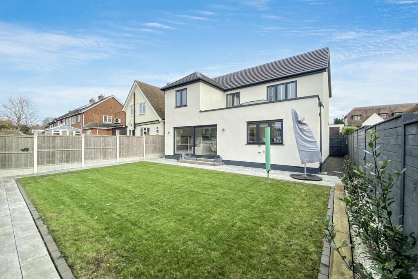Chignal Road, Chelmsford
For Sale : GBP 750000
Details
Bed Rooms
3
Bath Rooms
1
Property Type
Detached
Description
Property Details: • Type: Detached • Tenure: N/A • Floor Area: N/A
Key Features: • HIGHLY FAVOURED WEST SIDE OF THE CITY CENTRE • WALKING DISTANCE TO THE STATION • ELEVATED GOOD SIZE PLOT WITH APPROX 100' EASTERLY FACING REAR GARDEN • GARAGE, OFF ROAD APRKING AND WORKSHOP • EXTENDED ACCOMMODATION • EXCELLENT POTENTIAL FOR FURTHER EXTENSION, SUBJECT TO THE NECESSARY CONSENTS • 3 RECEPTION ROOMS • REFITTED KITHEN, LUXURIOUS REFITTED BATH / SHOWER ROOM • LOCAL SHOPS, BUS SERVICES AND SCHOOLS CLOSE BY • INTERNAL VIEWING HIGHLY RECOMMENDED!
Location: • Nearest Station: N/A • Distance to Station: N/A
Agent Information: • Address: 16 Duke Street Chelmsford CM1 1UP
Full Description: Situated on a slightly elevated and good size plot is this established EXTENDED DETACHED HOUSE having a delightful established Easterly facing rear garden about 100' in depth. The property is located on the highly favoured West side of the City centre within walking distance of the station and with both the King Edward Grammar and County High School also within easy reach. The property offers excellent potential for further extension, subject to the necessary consents etc. It has 3 reception rooms, a refitted kitchen, ground floor wc and a small utility room. On the first floor there are 3 bedrooms and luxurious refitted bath / shower room. There is a garage and a WORKSHOP to the rear of it, off road parking to the front and within the garden there are storage sheds and a feature pond with waterfalls. AN INTERNAL VIEWING IS HIGHLY RECOMMENDED!Triple glazed front entrance door leading toENTRANCE PORCH Further glazed door giving access toENTRANCE HALL Laminate flooring, radiator, turning stairs to first floor with cupboard under, built in cloaks cupboard, coved ceiling, inset spot lights, doors toGROUND FLOOR W.C Comprising w.c, fully tiled walls, window to front.KITCHEN 3.07m (10'1") x 2.59m (8'6")Refitted with a good range of white high gloss units comprising one and a half bowl sink unit with mixer tap, water softener, work surfaces, built in hob with cooker hood above, built in oven with warming drawer below, built in microwave, cupboards and drawer units, cupboard housing wall mounted Main gas fired boiler, space for dishwasher, triple glazed window to front, inset spot lights, towel warmer, door to dining room, further door toUTILITY ROOM 3.05m (10'0") x 1.27m (4'2")Matching units, sink unit with mixer tap, work surface with space for washing machine, tumble dryer and freezer, eye level cupboards, window to rear, door to side, inset spot lights.LOUNGE 5.18m (17'0") x 3.94m (12'11")A good size front reception room with two radiators, wood burning stove with wooden bressummer over, door to rear reception room, wall light points, triple glazed window to front, coved ceiling.REAR RECEPTION ROOM / STUDY 3.91m (12'10") x 3.28m (10'9")Another good size reception room with laminate flooring, radiator, timber clad walls and ceiling, double glazed window to rear with excellent view over garden, inset spot lights, door to workshop/garage, door to dining room.DINING ROOM 3.89m (12'9") x 3.78m (12'5")Another good size reception room with laminate flooring, radiator, double glazed patio doors overlooking and leading to the rear garden, coved ceiling, door returning to hallway and kitchen.FIRST FLOOR LANDING Triple glazed window to front, coved ceiling, doors to all rooms, access to loft space which we understand has a let-down ladder and fitted light.BEDROOM ONE 3.91m (12'10") x 3.81m (12'6")A good size bedroom with radiator, built in wardrobe cupboards with top boxes over and drawer unit, triple glazed window to rear with view over garden. Within the bedroom there is a small shower cubicle which has tiled walls and a fitted shower.BEDROOM TWO 3.86m (12'8") x 2.97m (9'9")Radiator, free-standing wardrobe cupboards with drawer unit, triple glazed window to rear with view over garden, coved ceiling.BEDROOM THREE 3.91m (12'10") x 2.11m (6'11")Radiator, built in wardrobe cupboards with top boxes over, triple glazed window to front.BATH / SHOWER ROOM Luxuriously refitted with feature oval bath with mixer tap and shower hose, floating w.c with concealed cistern, vanity wash hand basin with mixer tap, large walk-in shower cubicle with fitted shower with rain head and separate hose, tiled flooring, mainly tiled walls, built in airing cupboard, window to front, underfloor heating, inset spot lights.GARAGE There is an attached garage with an electric up and over door to the front, light and power connected, door at the rear giving access toWORKSHOP 2.49m (8'2") x 2.08m (6'10")Light and power connected, double glazed window to rear.GARDENS To the front the property is set slightly elevated and has a large set paved driveway providing access to the garage plus further off road parking and an electric charging point. Immediately to the front of the property is an area of garden with mature tree. The rear garden is undoubtedly a feature of the property being Easterly facing and approximately 100ft in depth (difficult to accurately measure as is very mature towards the rear of the garden), two sheds, a greenhouse, summer house, log storage, exterior work bench, raised beds and exterior lighting on patios.Please be aware that should you be successful in having an offer accepted through Adrians, we are legally required by the HMRC to conduct AML (Anti-Money Laundering) Checks for compliance efforts. For this there is a non-refundable charge of £20.00 including VAT per person which will be invoice receipted for your records.
Location
Address
Chignal Road, Chelmsford
City
Chignal Road
Features And Finishes
HIGHLY FAVOURED WEST SIDE OF THE CITY CENTRE, WALKING DISTANCE TO THE STATION, ELEVATED GOOD SIZE PLOT WITH APPROX 100' EASTERLY FACING REAR GARDEN, GARAGE, OFF ROAD APRKING AND WORKSHOP, EXTENDED ACCOMMODATION, EXCELLENT POTENTIAL FOR FURTHER EXTENSION, SUBJECT TO THE NECESSARY CONSENTS, 3 RECEPTION ROOMS, REFITTED KITHEN, LUXURIOUS REFITTED BATH / SHOWER ROOM, LOCAL SHOPS, BUS SERVICES AND SCHOOLS CLOSE BY, INTERNAL VIEWING HIGHLY RECOMMENDED!
Legal Notice
Our comprehensive database is populated by our meticulous research and analysis of public data. MirrorRealEstate strives for accuracy and we make every effort to verify the information. However, MirrorRealEstate is not liable for the use or misuse of the site's information. The information displayed on MirrorRealEstate.com is for reference only.
Related Homes
