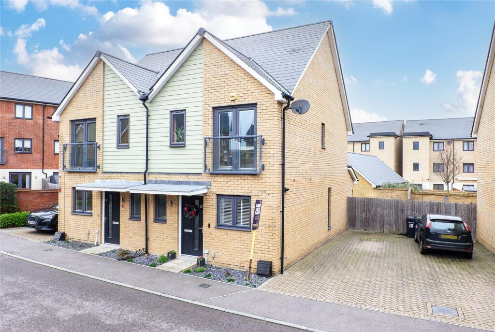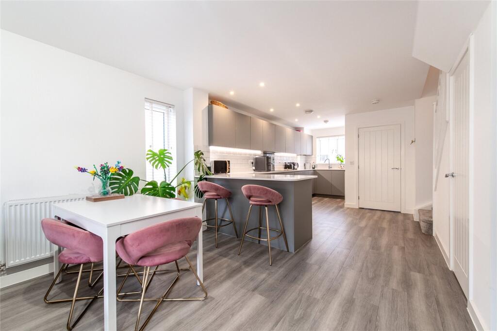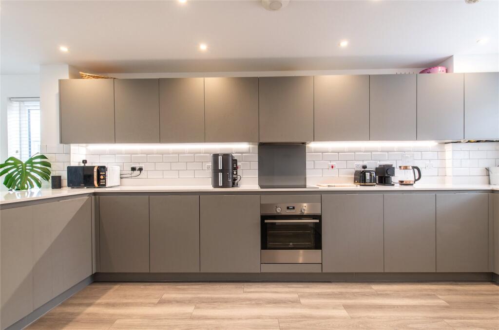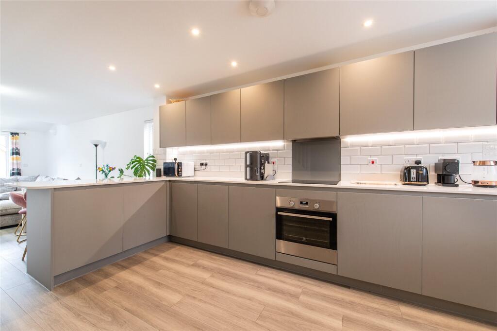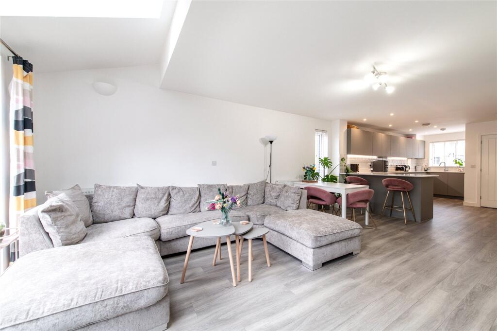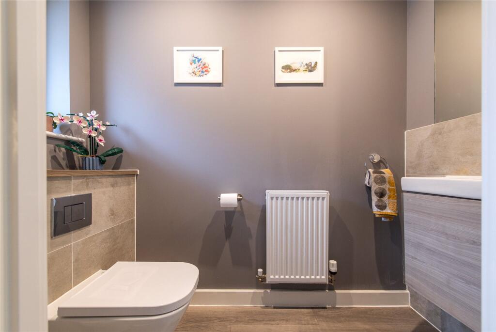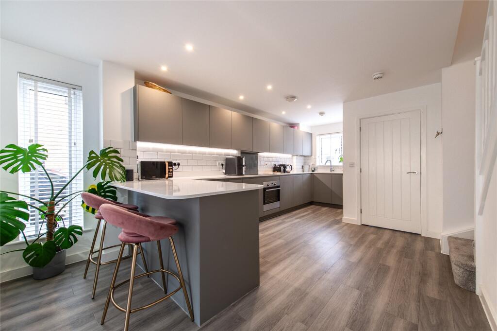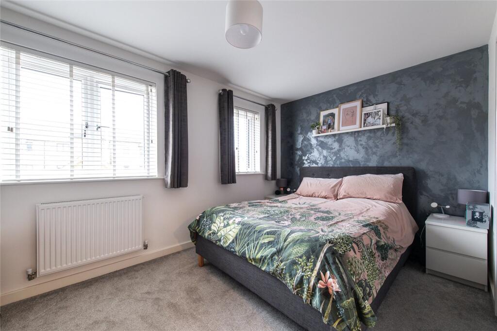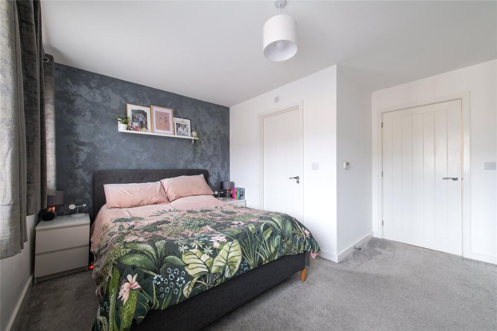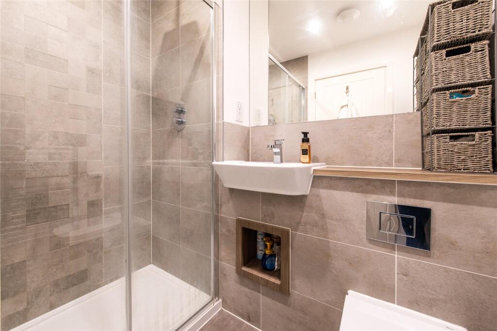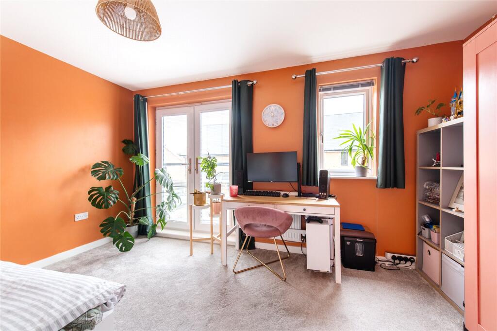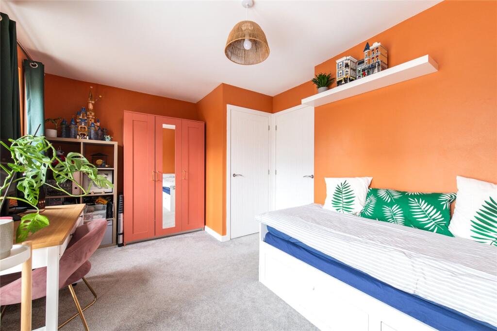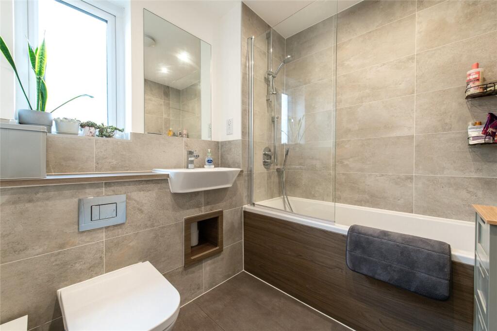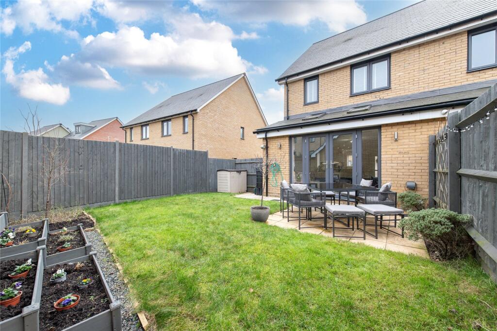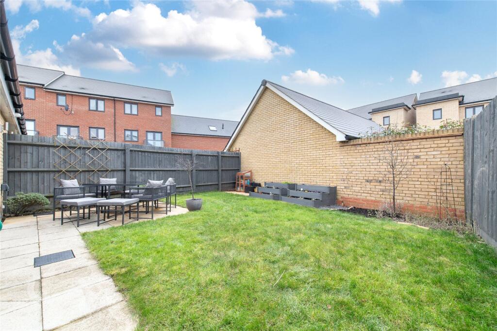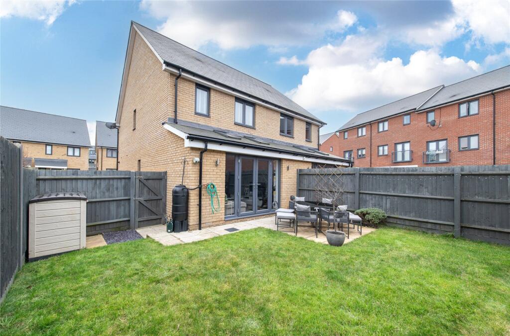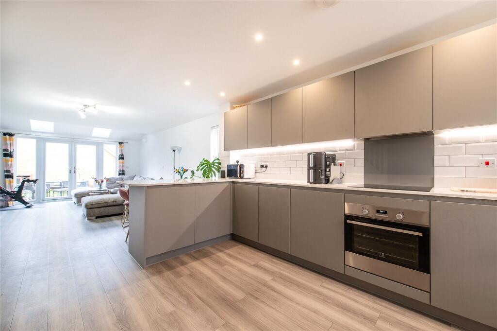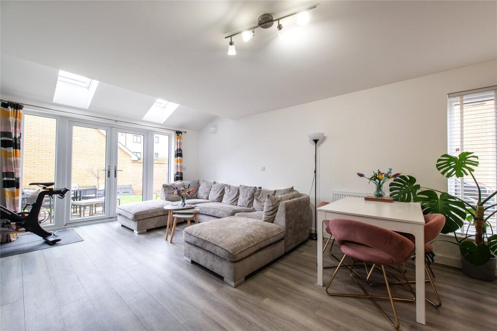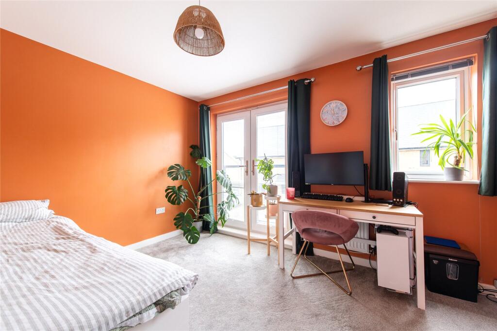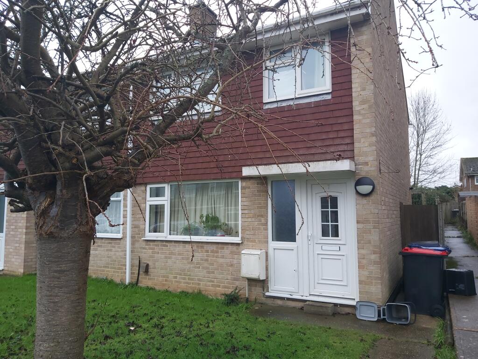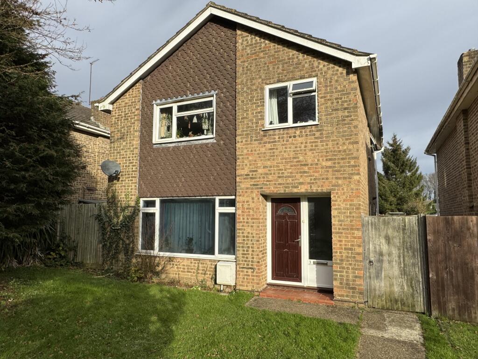Chilvers Way, Northfleet, Kent, DA11
For Sale : GBP 375000
Details
Bed Rooms
2
Bath Rooms
1
Property Type
Semi-Detached
Description
Property Details: • Type: Semi-Detached • Tenure: N/A • Floor Area: N/A
Key Features: • NHBC Warranty Remaining • Approx 967 SQ FT • Immaculately Presented Throughout • En-Suite Shower Room To Master • Ground Floor Cloakroom • 40ft approx Kitchen/Living Area • Ideal for Commuters • Upgraded from Standard • Off Road Parking
Location: • Nearest Station: N/A • Distance to Station: N/A
Agent Information: • Address: 21 A & B King Street Gravesend DA12 2EB
Full Description: DO NOT MISS this immaculately presented SEMI-DETACHED home. Offering just under 1000 square foot of living space which is more than most 3 bedrooms. Accessed via the ENTRANCE HALL, the internal accomodation is comprised of; GROUND FLOOR CLOAK ROOM and large OPEN PLAN KITCHEN / LOUNGE / DINER on the ground floor. On the firs floor you will be welcomed by TWO WELL PROPORTIONED DOUBLE BEDROOMS with an EN-SUITE TO MASTER and family bathroom on the first floor. With a DRIVEWAY to the side for 2 cars and ideal for COMMUTERS needing access to A2/M2 and Ebbsfleet International train station. Call now to avoid disappointment!ExteriorRear Garden: North west facing. Laid to lawn area. Patio area. Fence surround. Side pedestrian access.Key TermsSpringhead Park was the first residential community in Ebbsfleet Garden City combining stylish living, masses of open green space with close proximity to rail links to the capital and excellent local amenities for modern lifestyles. High Speed One is available from Ebbsfleet International rail station and offers fast services into London St. Pancras in just 19 minutes. There is also a bridge on the development that links Springhead Park directly to Ebbsfleet International.Entrance HallDouble glazed door to front. Built-in cupboard under stairs. Radiator. Laminate flooring.GF W.CDouble glazed frosted window to front. Low level w.c. Vanity unit with storage under. Radiator. Exactor fan. Laminate flooring.Kitchen/ Diner & Lounge17' 11" x 11' 1" (5.46m x 3.38m)Laminate floor. Double glazed window to front and side. Double glazed velux window to rear. Double glazed French doors to rear. 2 x radiators to side. Spotlights. Wall mounted lights. Wall and base level units with worksurface over and tiled back splash. Stainless steel sink and drainer unit with mixer tap over. Integrated oven, ceramic hob and stainless steel extractor fan over. Integrated fridge/ freezer and dishwasher. Understairs storage cupboard housing a washing machine. Stairs to first floor.LandingAccess to boarded loft. Radiator. Carpet. Doors to:-Master Bedroom4.32m xx 4m - Double glazed window to rear x 2 with shutters o remain. Built-in wardrobe with mirrored front. Carpet. Radiator. Access to en-suite.En-SuiteSuite comprising shower cubicle. Wash hand basin. Low level w.c. Heated towel rail. Laminate flooring. Extractor fan.Bedroom 24.32 x 3.02m - Double glazed window to front leading to Juliett balcony. Radiator. Carpet. Built-in airing cupboard.BathroomDouble glazed frosted window to side. Suite comprising panelled bath with shower over. Vanity sink unit with storage. Low level w.c. Laminate flooring. Tiled surround. Spotlights.BrochuresParticulars
Location
Address
Chilvers Way, Northfleet, Kent, DA11
City
Kent
Features And Finishes
NHBC Warranty Remaining, Approx 967 SQ FT, Immaculately Presented Throughout, En-Suite Shower Room To Master, Ground Floor Cloakroom, 40ft approx Kitchen/Living Area, Ideal for Commuters, Upgraded from Standard, Off Road Parking
Legal Notice
Our comprehensive database is populated by our meticulous research and analysis of public data. MirrorRealEstate strives for accuracy and we make every effort to verify the information. However, MirrorRealEstate is not liable for the use or misuse of the site's information. The information displayed on MirrorRealEstate.com is for reference only.
Real Estate Broker
Robinson Michael & Jackson, Gravesend
Brokerage
Robinson Michael & Jackson, Gravesend
Profile Brokerage WebsiteTop Tags
Ideal for CommutersLikes
0
Views
19
Related Homes






Miramont de Guyenne, Lot et Garonne, Nouvelle-Aquitaine, France
For Sale: EUR286,200


