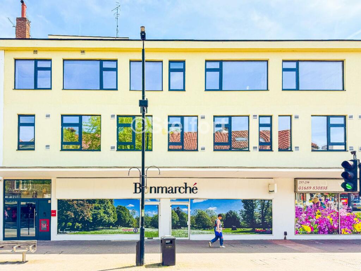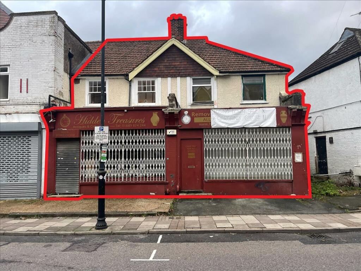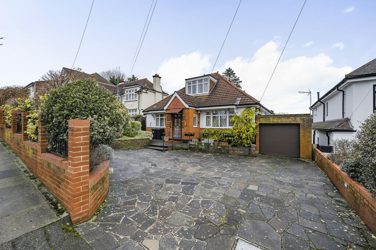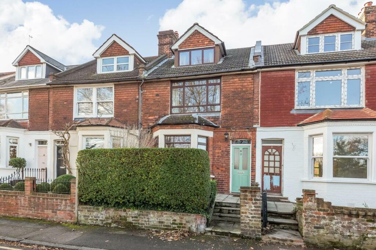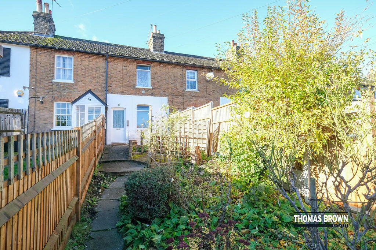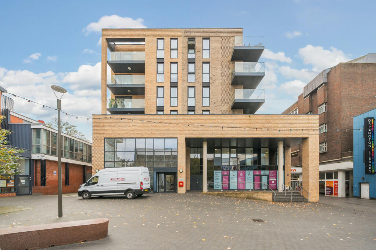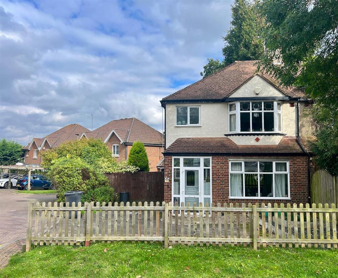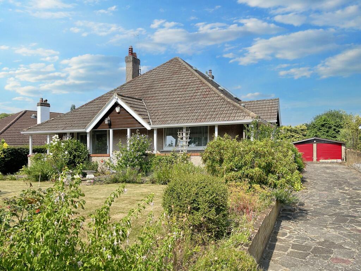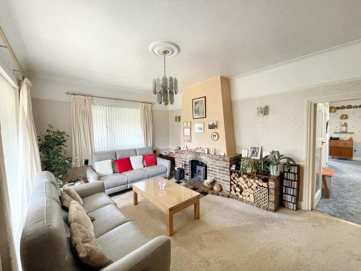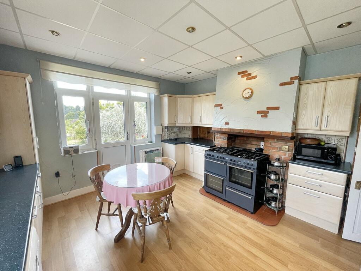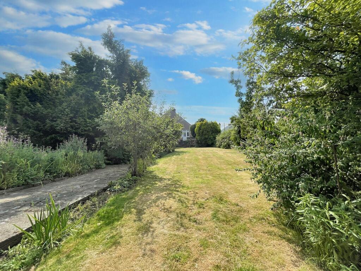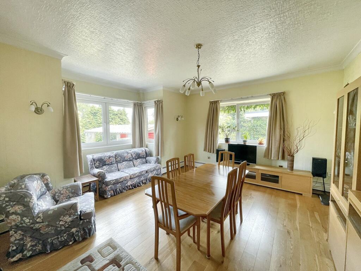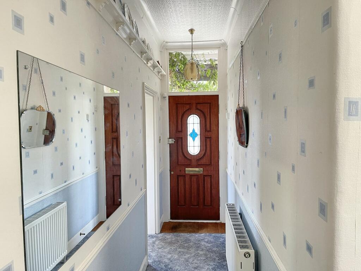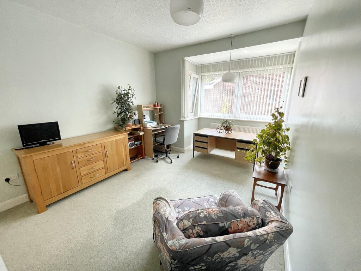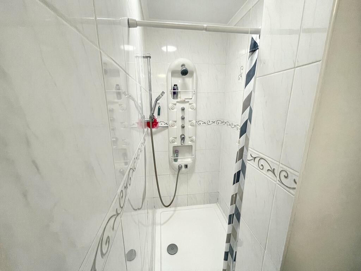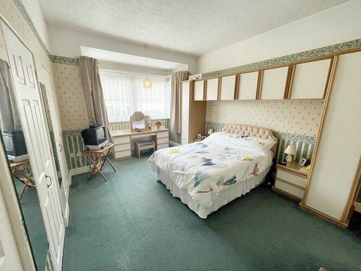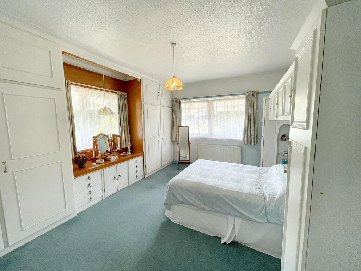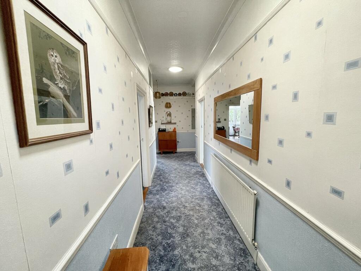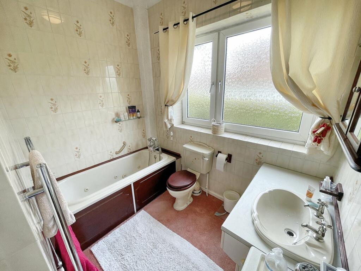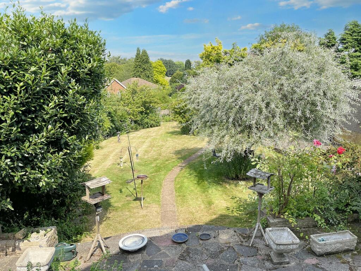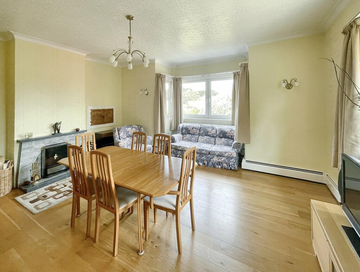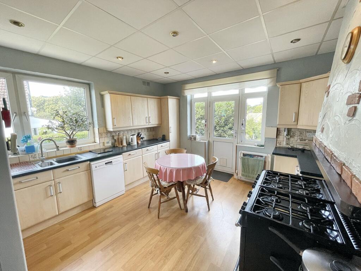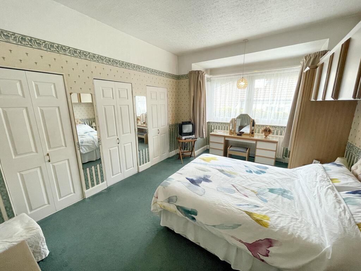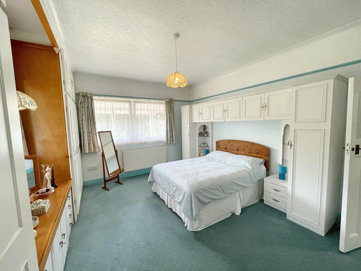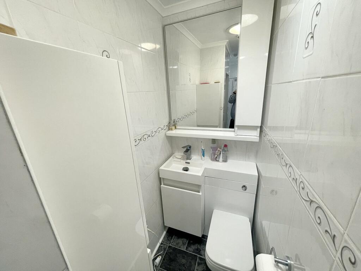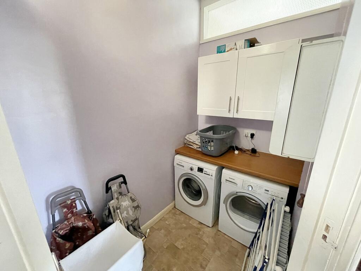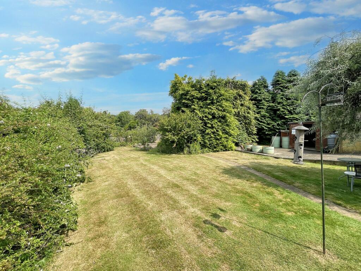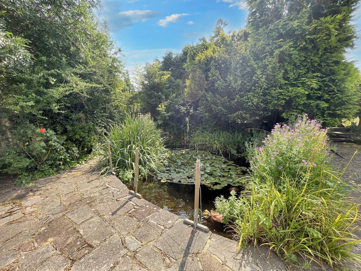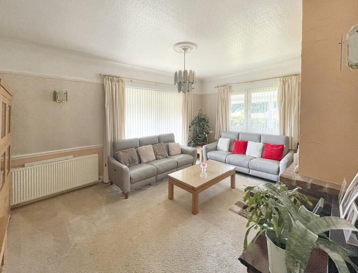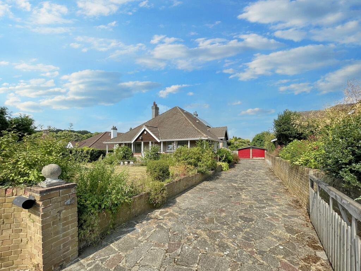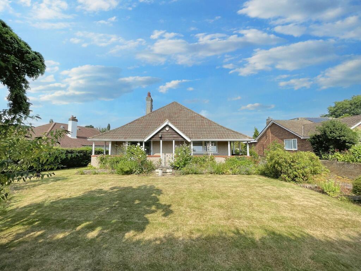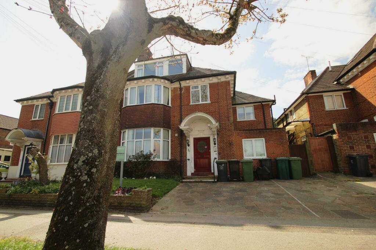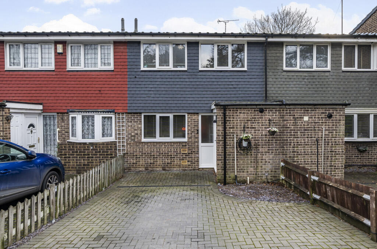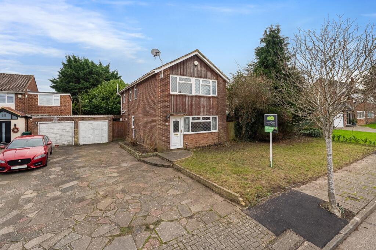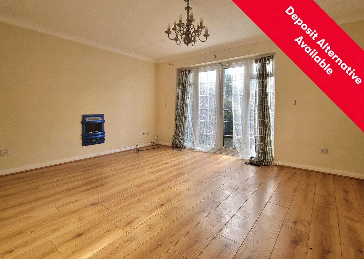Chislehurst Road, Orpington, BR6
For Sale : GBP 950000
Details
Bed Rooms
3
Bath Rooms
2
Property Type
Detached Bungalow
Description
Property Details: • Type: Detached Bungalow • Tenure: N/A • Floor Area: N/A
Key Features: • Detached Bungalow • Three Bedrooms • Two Reception Rooms • En-Suite Shower Room • Large Garden • Wine Cellar • Double Garage/Private Drive • Potential to Extend
Location: • Nearest Station: N/A • Distance to Station: N/A
Agent Information: • Address: 1 Fairway, Petts Wood, BR5 1EF
Full Description: This 1920s detached bungalow is full of character and occupies a large spacious plot in a desirable location within Orpington. The property has a large rear garden and frontage, set back off Chislehurst Road. It offers three spacious bedrooms with an en-suite shower room and a family bathroom, separate dining room, living room and kitchen at the rear of the property. There is also a utility room and a spacious cellar with access from the garden. The property has a double garage with a long private driveway offering parking for several vehicles. The front and rear gardens are well-established with trees, shrubs, flower beds and borders, the rear garden benefitting from a greenhouse, garden shed and large pond. The property has further scope for extension in the spacious loft area, subject to planning permission and also benefits from solar panels. The bungalow is ideally located for Perry Hall School and Perry Hall Recreation Park, Orpington mainline station and town centre, St Olaves and Newstead Woods Grammar Schools, Petts Wood amenities, plus good transport links. Exclusive to PROCTORS.Entrance HallPart double glazed entrance door, two radiators, loft access.Dining Room5.45m x 4.22m (17' 11" x 13' 10") Double glazed windows to side and rear, oak wood flooring, open working fireplace, serving hatch to kitchen, skirting heating.Kitchen4.22m x 4.06m (13' 10" x 13' 4") Double glazed windows to side and rear, double glazed door to rear, wood effect flooring, range of wall and base units, one and a half bowl sink unit with drainer, mixer tap, radiator, plumbed for dishwasher, Belling double oven and gas hob.Bedroom One5.15m x 4.12m (16' 11" x 13' 6") (Into wardrobes) Double glazed windows to front and side, radiator, built-in wardrobes, cupboards and drawers,En-Suite Shower RoomWalk-in shower cubicle, low level W.C., hand wash basin set on vanity unit, storage cabinet, chrome heated towel rail, ceiling spotlights, tiled walls.Bedroom Two/Office5.02m x 3.46m (16' 6" x 11' 4") Double glazed bay window to side, radiator.Bedroom Three4.94m x 3.50m (16' 2" x 11' 6") (To wardrobes) Double glazed bay window to side, radiator, built-in wardrobes, cupboards and drawers.Living Room5.50m x 4.00m (18' 1" x 13' 1") Double glazed patio doors to front and window to side, radiator, brick built feature fireplace housing log burner.Utility RoomPlumbing for washing machine, space for tumble dryer, wall units, radiator.BathroomDouble glazed window to side, bath with shower attachment, low level W.C., hand wash basin set on vanity unit, chrome heated towel rail, tiled walls.CellarUseful storage space for wine, Worcester central heating boiler, water softener.Rear GardenPaved patio leading to lawned area, side access, established shrubs and fruit trees, garden shed, greenhouse, large fish pond, paved area at rear of garden, outside taps.GarageDouble garage with two doors, power and light.FrontageLarge driveway providing parking for several vehicles leading to double garage, secluded lawned area with established flower beds, shrubs and trees.Council TaxLocal Authority : BromleyCouncil Tax Band : GBrochuresBrochure 1Brochure 2Brochure 3
Location
Address
Chislehurst Road, Orpington, BR6
City
Orpington
Features And Finishes
Detached Bungalow, Three Bedrooms, Two Reception Rooms, En-Suite Shower Room, Large Garden, Wine Cellar, Double Garage/Private Drive, Potential to Extend
Legal Notice
Our comprehensive database is populated by our meticulous research and analysis of public data. MirrorRealEstate strives for accuracy and we make every effort to verify the information. However, MirrorRealEstate is not liable for the use or misuse of the site's information. The information displayed on MirrorRealEstate.com is for reference only.
Related Homes
