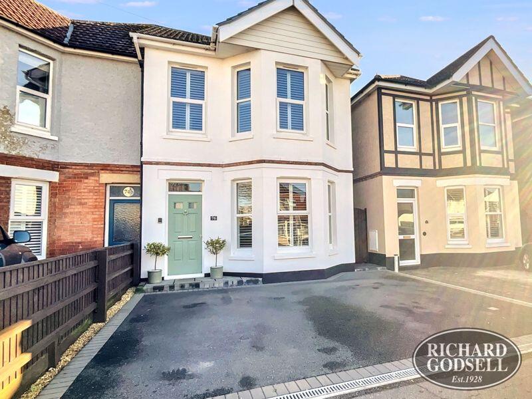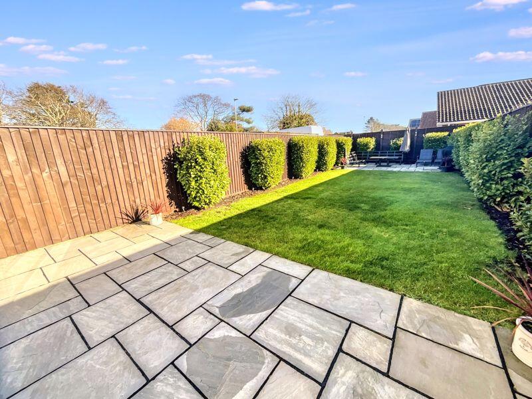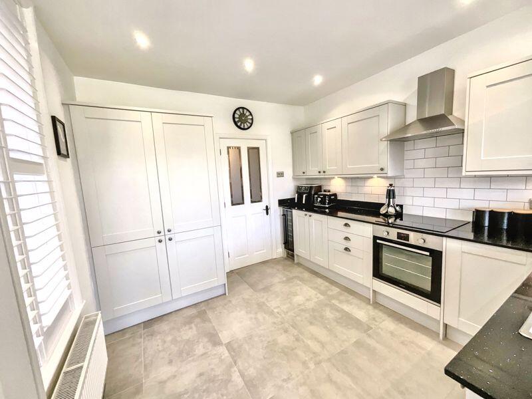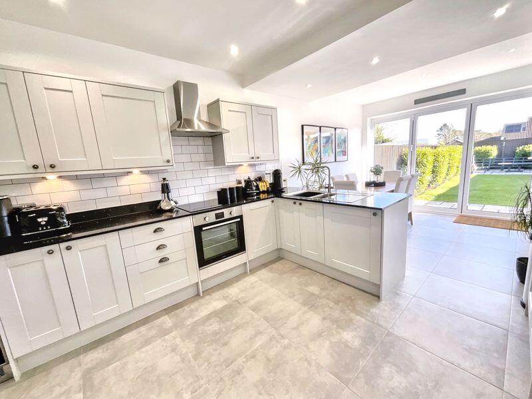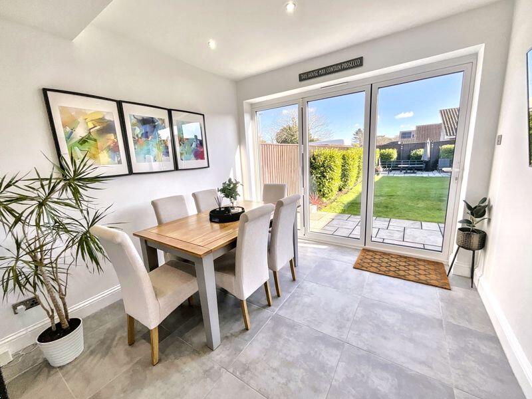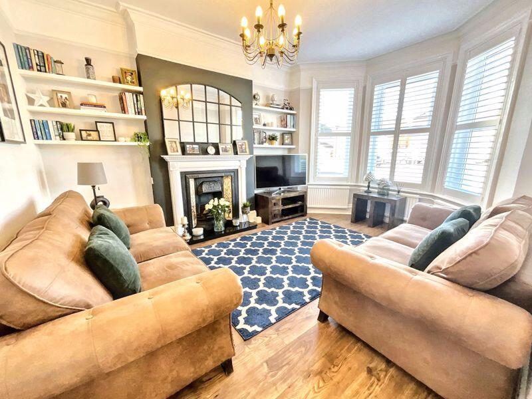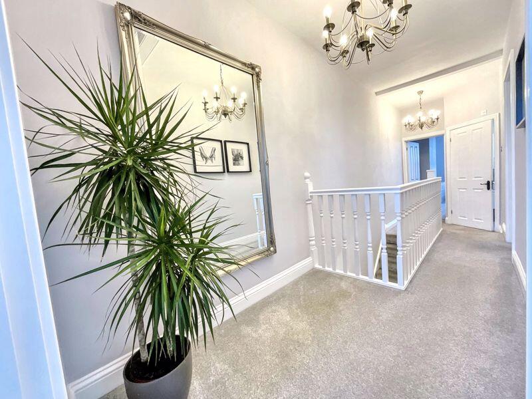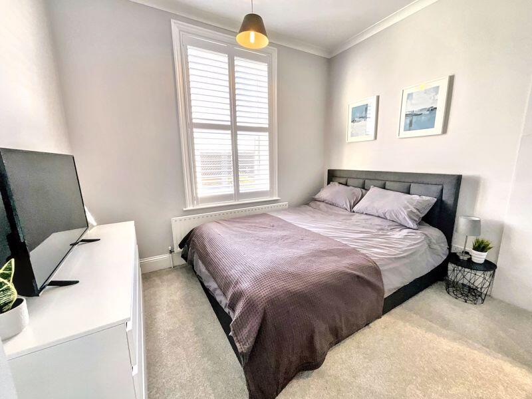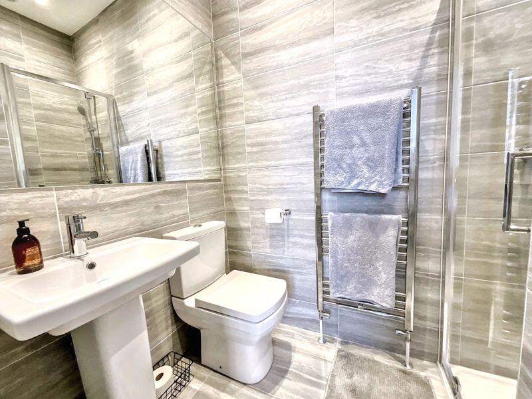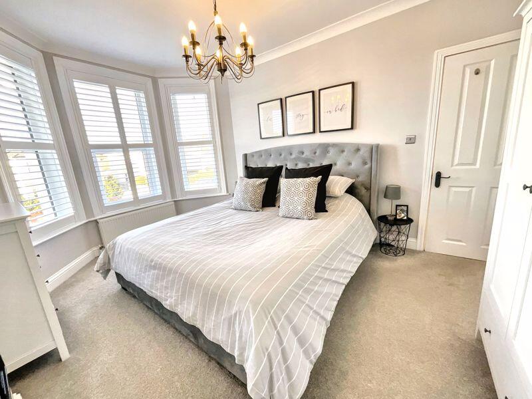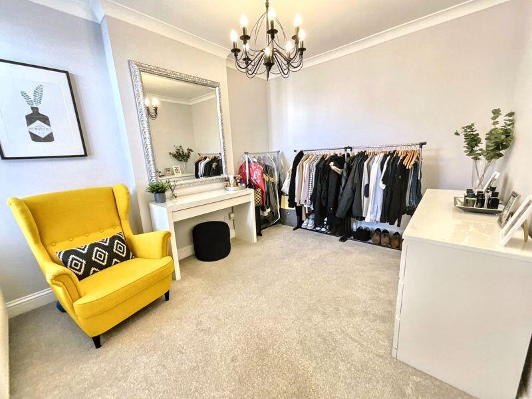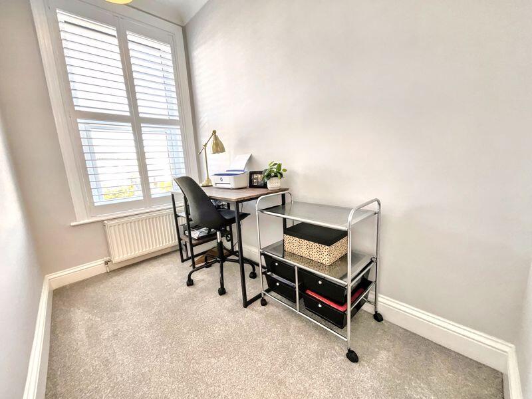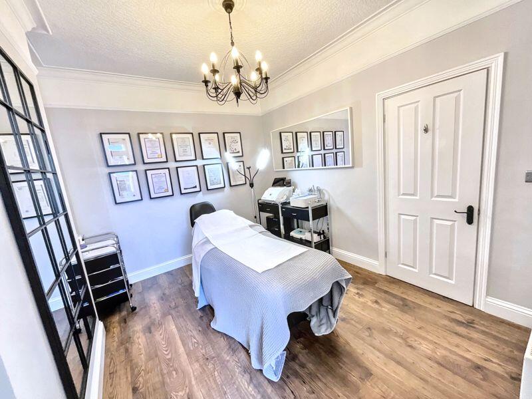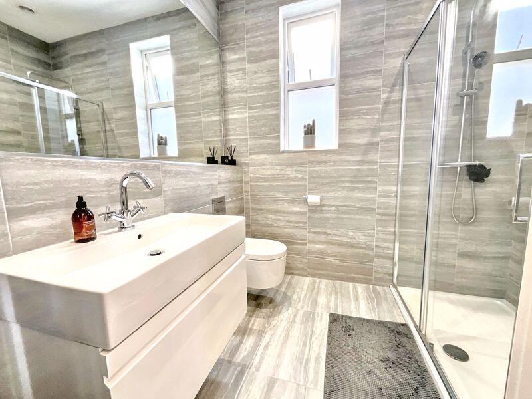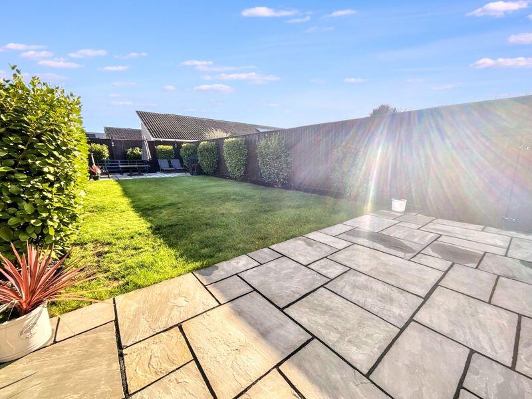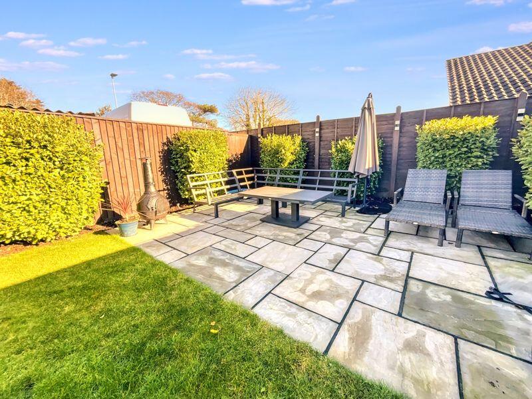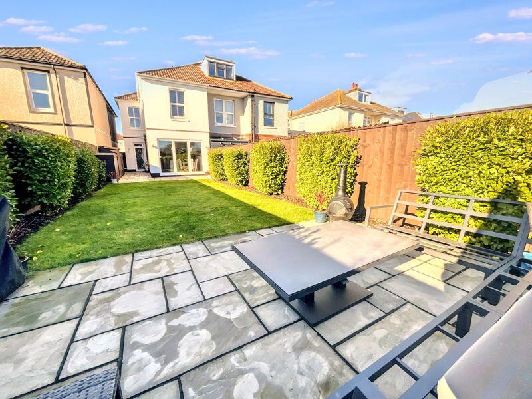CHRISTCHURCH TOWN CENTRE
For Sale : GBP 550000
Details
Bed Rooms
4
Bath Rooms
2
Property Type
Semi-Detached
Description
Property Details: • Type: Semi-Detached • Tenure: N/A • Floor Area: N/A
Key Features: • STUNNING SEMI DETACHED FAMILY HOME WITHIN WALKING DISTANCE OF THE TOWN CENTRE • ENTRANCE HALL • TWO RECEPTION ROOMS • OPEN PLAN KITCHEN/FAMILY ROOM • FOUR BEDROOMS • EN SUITE AND FAMILY SHOWER ROOM • GARDENS • AMPLE OFF ROAD PARKING • TWYNHAM SCHOOL CATCHMENT
Location: • Nearest Station: N/A • Distance to Station: N/A
Agent Information: • Address: 2 Church Street, Christchurch, BH23 1BW
Full Description: Richard Godsell are delighted to bring to market this deceptively large 4 bedroom family home situated within a stone’s throw of Christchurch town centre and presented to an exacting standard. Numerous benefits to include off road parking, sunny and secluded rear garden, Plantation shutters throughout with triple glazed windows in certain rooms, gas fired central heating, many original features and a stunning open plan kitchen/breakfast room located at the rear.Entrance Hall24' 5'' x 5' 3'' (7.44m x 1.60m)Picture rail. Ceiling light point. Thermostatically controlled double radiator. Solid flooring. Stairs to first floor.Sitting Room/Snug14' 6'' x 11' 3'' (4.42m x 3.43m)Fantastic room with acoustic triple glazed bay window to the front elevation with Plantation shutters. Ceiling light point. Picture rail. Radiator. Centrally located feature fireplace with decorative inlay. TV aerial point. Bookshelves. Solid flooring.Second Reception Room11' 8'' x 10' 0'' (3.55m x 3.05m)Solid flooring. Two double glazed windows to the side elevation. Double glazed door providing access to the rear garden. Thermostatically controlled radiator. Picture rail. Ceiling light point. Part glazed door from the Entrance hall to:Stunning Open Plan Kitchen/Family Room29' 9'' x 10' 0'' (9.06m x 3.05m)Matching wall and base units with a Quartz work surface over with matching up stands and under cupboard lighting. Tiled splash back. Inset one and a half bowl stainless steel sink unit with mixer tap over. Various integrated appliances: oven with four burner electric hob and extractor over, washing machine, wine cooler, fridge and freezer. Thermostatically controlled double radiator. UPVC double glazed window to the side elevation with Plantation shutters. Numerous LED down lighters. Smoke alarm. Tiled floor. Leads to Breakfast Area: Space for table and chairs. Triple bi fold doors lead to the sunny and secluded rear garden. TV aerial point. Tiled floor. Cupboard housing electric consumer unit.First Floor Landing21' 2'' x 5' 3'' (6.45m x 1.60m)Two ceiling light points. Hatch with ladder to boarded loft space housing gas fired boiler.Bedroom One14' 6'' x 10' 3'' (4.42m x 3.12m)Large UPVC acoustic triple glazed windows to the front elevation. Thermostatically controlled radiator. Ceiling light point. TV aerial point.Bedroom Two (Guest Suite)13' 6'' x 10' 2'' (4.11m x 3.10m)Ceiling light point. Double glazed window with Plantation shutters to the rear elevation. Storage cupboard. Single radiator. TV aerial point. Door to:En Suite Shower Room6' 6'' x 4' 1'' (1.98m x 1.24m)Fully tiled walls and floor. Three piece suite comprising: Dual low flush WC. Wash basin with mixer tap over. Walk-in shower cubicle with inset shower and hand held attachment. Wall mounted heated towel rail. Three inset LED down lighters. Extractor fan. Wall mounted mirror.Bedroom Three11' 8'' x 9' 8'' (3.55m x 2.94m)UPVC double glazed window with Plantation shutters to the rear elevation. Ceiling light point. Thermostatically controlled double radiator.Bedroom Four8' 7'' x 5' 0'' (2.61m x 1.52m)UPVC acoustic triple glazed window to the front elevation with Plantation shutters. Thermostatically controlled double radiator. Ceiling light point.Shower Room7' 8'' x 7' 0'' (2.34m x 2.13m)Fully tiled walls and floor. White suite comprising: concealed cistern dual low flush WC. Wash basin with mixer tap over, storage drawer under. Large double walk-in shower cubicle with Rainfall shower head over, separate hand held attachment. Wall mounted heated towel rail. Three inset LED down lighters. Extractor. Large wall mounted mirror. UPVC double glazed frosted window to the side elevation.OutsideFront Garden: To the front of the property there is a tarmacadam driveway which provides off road parking for 2 vehicles. A timber framed gate to the side provides access to the rear garden. Rear Garden: There is a wrap around patio which in turn leads to the remainder of the garden which has been laid to lawn with some hedge and shrub borders. There is a further patio which captures the all day sunshine. Various outside light points. Storage sheds. There is a rear access with potential for garage if required. Boundaries are of secure timber panel fencing.Council Tax Band D EPC Band CBrochuresFull Details
Location
Address
CHRISTCHURCH TOWN CENTRE
City
N/A
Features And Finishes
STUNNING SEMI DETACHED FAMILY HOME WITHIN WALKING DISTANCE OF THE TOWN CENTRE, ENTRANCE HALL, TWO RECEPTION ROOMS, OPEN PLAN KITCHEN/FAMILY ROOM, FOUR BEDROOMS, EN SUITE AND FAMILY SHOWER ROOM, GARDENS, AMPLE OFF ROAD PARKING, TWYNHAM SCHOOL CATCHMENT
Legal Notice
Our comprehensive database is populated by our meticulous research and analysis of public data. MirrorRealEstate strives for accuracy and we make every effort to verify the information. However, MirrorRealEstate is not liable for the use or misuse of the site's information. The information displayed on MirrorRealEstate.com is for reference only.
Real Estate Broker
Richard Godsell Estate Agents, Christchurch
Brokerage
Richard Godsell Estate Agents, Christchurch
Profile Brokerage WebsiteTop Tags
FOUR BEDROOMSLikes
0
Views
37
Related Homes








