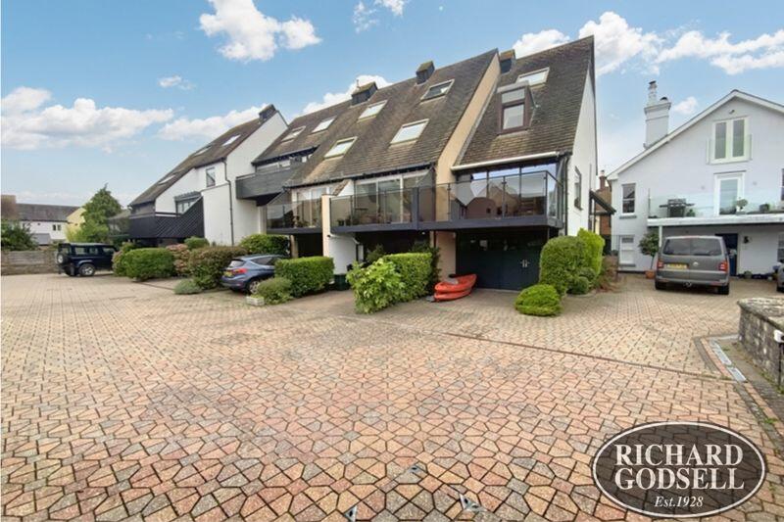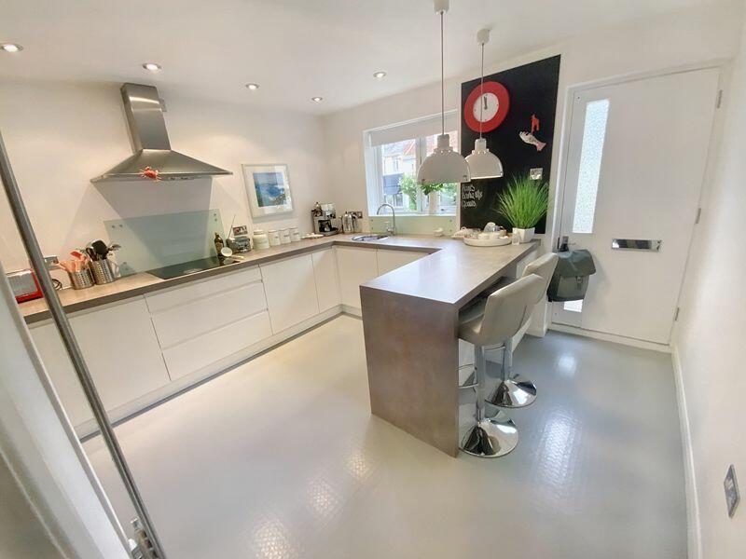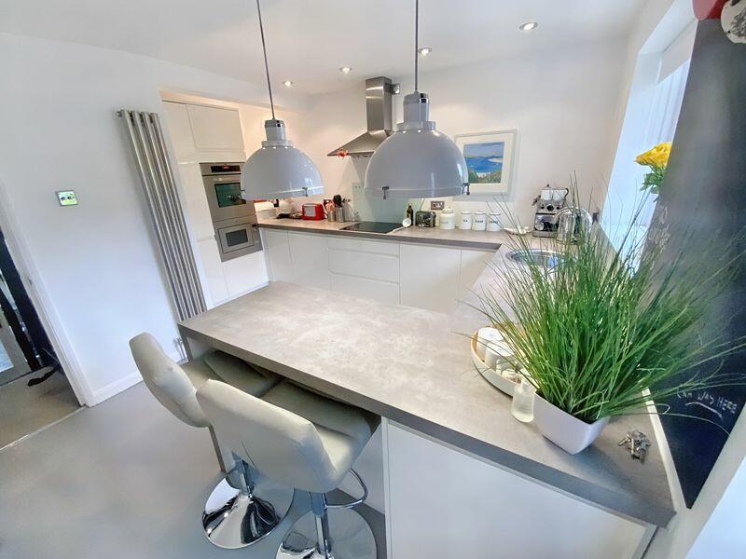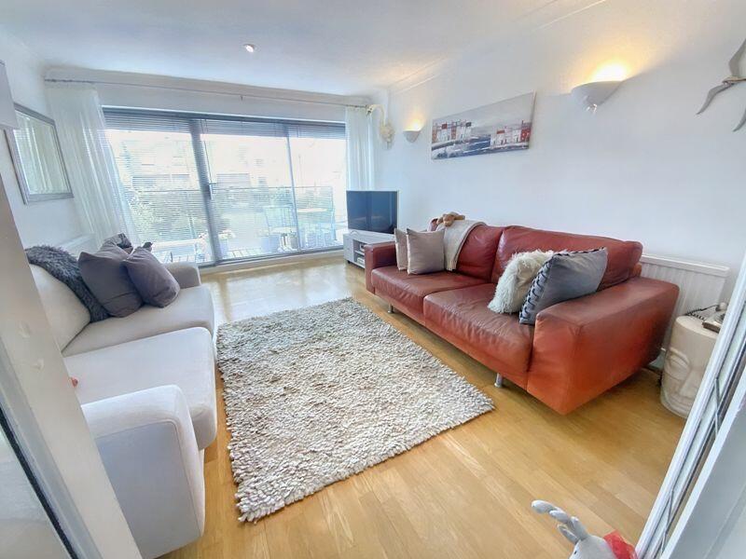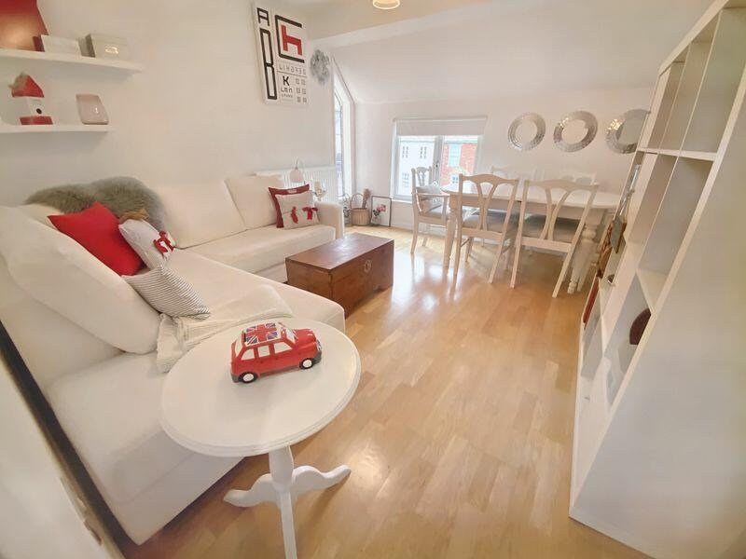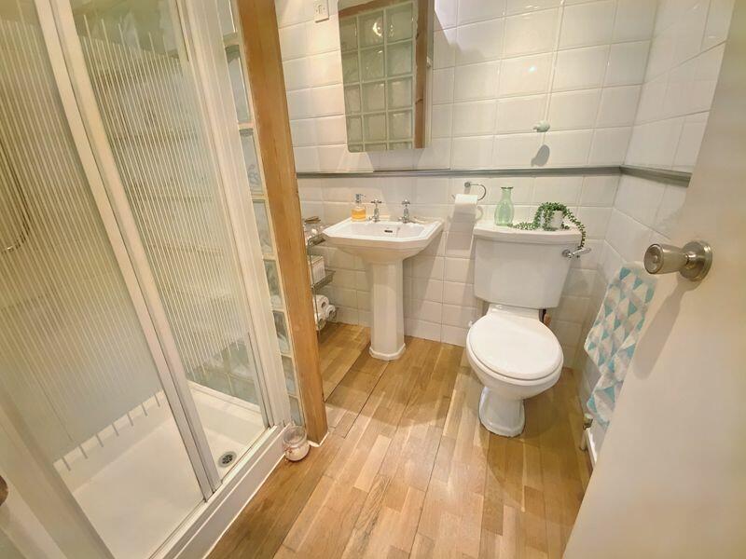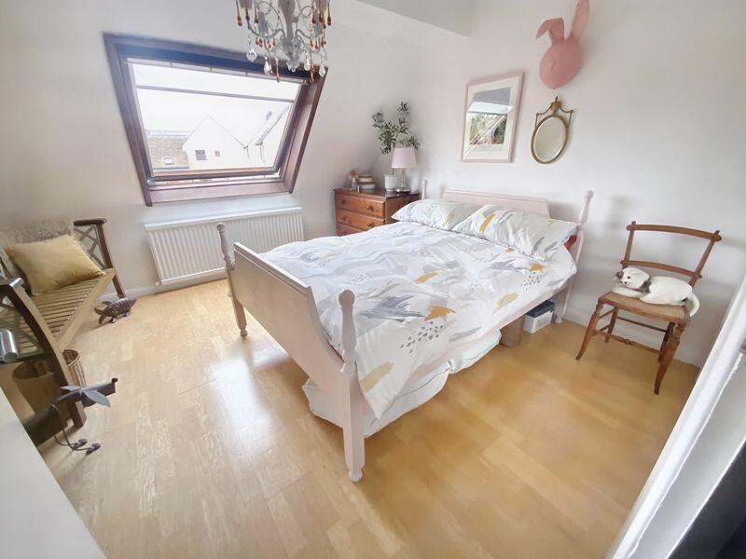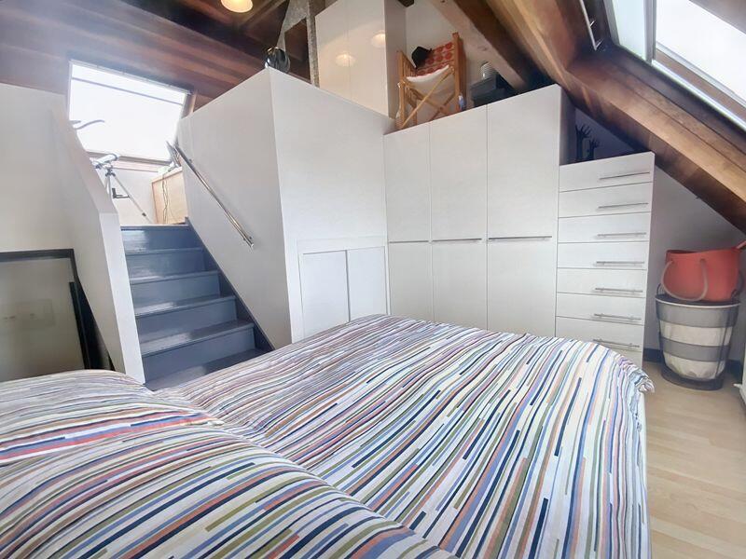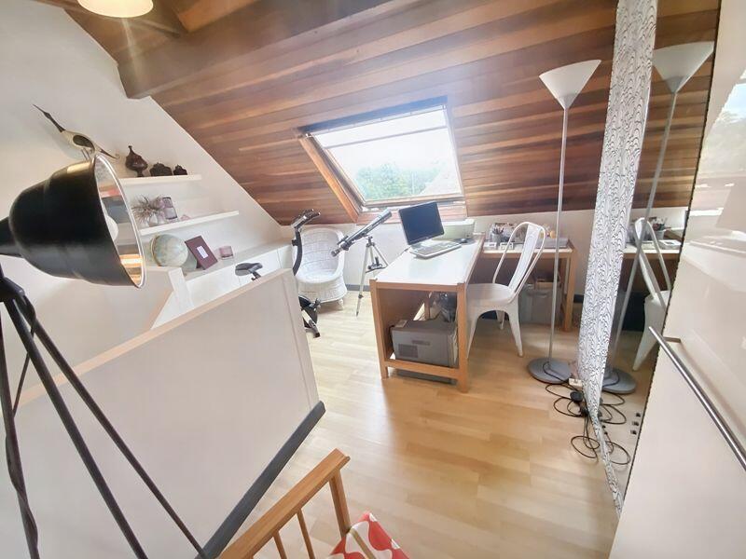CHRISTCHURCH TOWN CENTRE
For Sale : GBP 625000
Details
Bed Rooms
3
Bath Rooms
2
Property Type
Town House
Description
Property Details: • Type: Town House • Tenure: N/A • Floor Area: N/A
Key Features: • STUNNING TOWN HOUSE WITH RIVER VIEWS • ENTRANCE HALL • KITCHEN/BREAKFAST ROOM • SITTING ROOM WITH BALCONY AND RIVER VIEWS • THREE BEDROOMS • BATHROOM AND WET ROOM • INTEGRAL GARAGE AND OFF ROAD PARKING • WALKING DISTANCE TO TOWN CENTRE • TWYNHAM SCHOOL CATCHMENT
Location: • Nearest Station: N/A • Distance to Station: N/A
Agent Information: • Address: 2 Church Street, Christchurch, BH23 1BW
Full Description: A beautifully presented town centre home. This contemporary style property is located on a popular waterside development close to the historical centre of town. Features include a generous rear sun balcony with river views, recently fitted kitchen with built-in appliances, a modern ground floor wet room, integral garage/boat store, smoke glass stair balustrades and a split level second reception/bedroom with river views.Canopy Entrance Porch Doors leading into:Kitchen/Breakfast Room13' 4'' x 11' 6'' (4.06m x 3.50m)Double glazed casement window to front aspect overlooking a courtyard area. Modern flat fronted contemporary style kitchen comprising: single drainer circular inset sink with mixer tap, cupboards under. Selection of matching base units comprising cupboards and drawers with similar work surface over. Concealed fridge and separate under counter freezer. Stainless steel fronted Zanussi fan assisted oven with matching microwave below. Cupboards above and below. Four ring induction hob with stainless steel extractor over. Built-in Zanussi dishwasher, wine cooler adjacent. Pull out larder cupboard. Selection of inset spot lights. Breakfast bar area with cupboard adjacent. Stairs lead down to a Ground Floor Landing area with tiled floor. Radiator. Door to:Wet RoomFully tiled. Thermostatic shower bar. Low flush WC. Wash basin with mixer tap, cupboard under. Extractor. Heated towel rail.Integral Garage/Boat Store15' 3'' x 11' 7'' (4.64m x 3.53m)Double opening doors. Further glazed personal door. Utility area with space and plumbing for washing machine with further space adjacent for larder style fridge/freezer, display over. Utility cupboard. Modern wall mounted Worcester gas fired boiler. (Fitted May 2023). Gas and electric meters.Quarter LandingAiring cupboard. Double opening glazed casement doors to:Sitting Room16' 5'' max x 11' 6'' (5.00m x 3.50m)Engineered Oak flooring. Range of inset spotlights. Two double radiators. TV aerial point. Power points. Double glazed sliding door provides access to a 12'2 SUN BALCONY with river views. Hardwood floor. Quarter staircase leads to:Bedroom Three12' 6'' x 11' 6'' (3.81m x 3.50m)Double aspect room. Double glazed casement window overlooks front courtyard area. Engineered Oak flooring. Double panelled radiator. Power points.BathroomFully tiled. Shower with thermostatic shower bar. Low flush WC. Pedestal wash basin. Radiator. Extractor. Inset spotlights. Engineered Oak flooring.Bedroom One11' 6'' x 11' 4'' (3.50m x 3.45m)Engineered Oak flooring. Double glazed Velux window to rear elevation with river views. Built-in double wardrobe with sliding mirror fronted doors, multiple hanging rails and shelving. Further Quarter Landing: Bedroom TwoA double aspect split level room with vaulted ceilings, potential for two double beds and/or home office. Lower Area: Velux window to the front elevation. Light wood laminate flooring. Double radiator. Contemporary range of wardrobes with adjacent range of shelving. Stairs leading to the Upper Area: Velux window to the rear aspect affording river views. Light wood laminate flooring. Open apex roof and a built-in wardrobe. Power points. Matching display with cupboards under.Service ChargeService Charge: We understand the service charge is £500 per annum with a 999 year lease from 1986.Mooring: We understand that there are moorings available to rent, subject to availability, at the cost of £500 per annum.Council Tax Band E EPC Band EBrochuresFull Details
Location
Address
CHRISTCHURCH TOWN CENTRE
City
N/A
Features And Finishes
STUNNING TOWN HOUSE WITH RIVER VIEWS, ENTRANCE HALL, KITCHEN/BREAKFAST ROOM, SITTING ROOM WITH BALCONY AND RIVER VIEWS, THREE BEDROOMS, BATHROOM AND WET ROOM, INTEGRAL GARAGE AND OFF ROAD PARKING, WALKING DISTANCE TO TOWN CENTRE, TWYNHAM SCHOOL CATCHMENT
Legal Notice
Our comprehensive database is populated by our meticulous research and analysis of public data. MirrorRealEstate strives for accuracy and we make every effort to verify the information. However, MirrorRealEstate is not liable for the use or misuse of the site's information. The information displayed on MirrorRealEstate.com is for reference only.
Real Estate Broker
Richard Godsell Estate Agents, Christchurch
Brokerage
Richard Godsell Estate Agents, Christchurch
Profile Brokerage WebsiteTop Tags
THREE BEDROOMSLikes
0
Views
55
Related Homes








