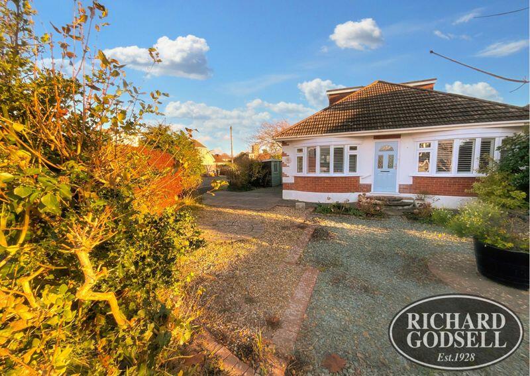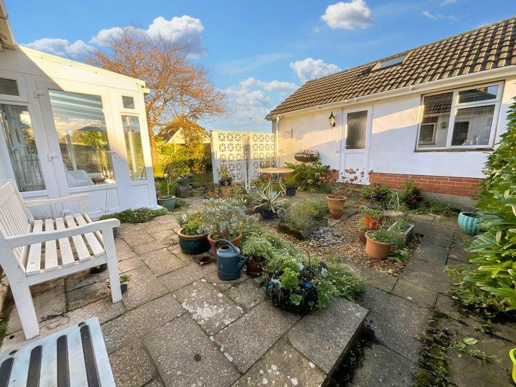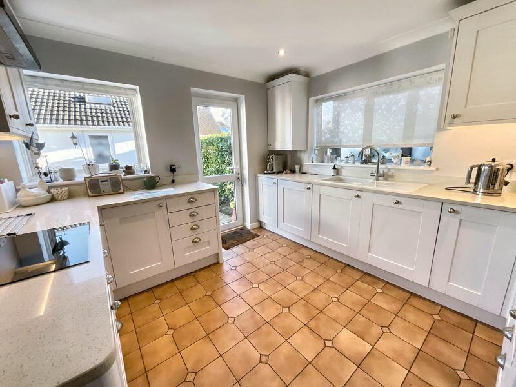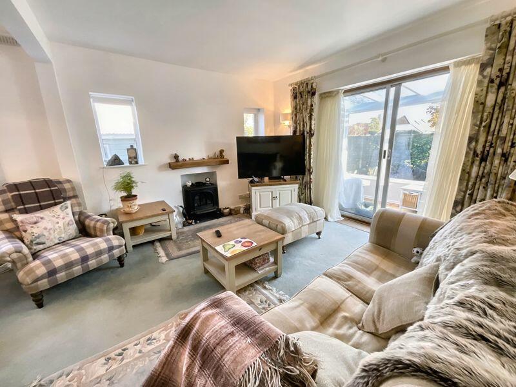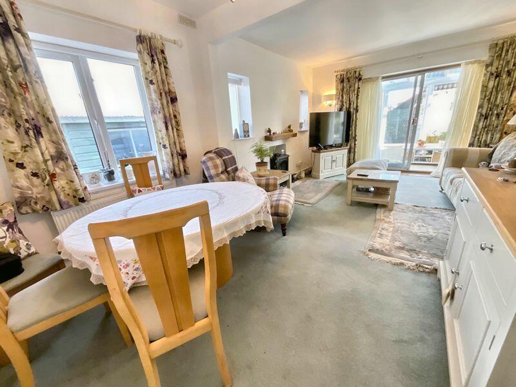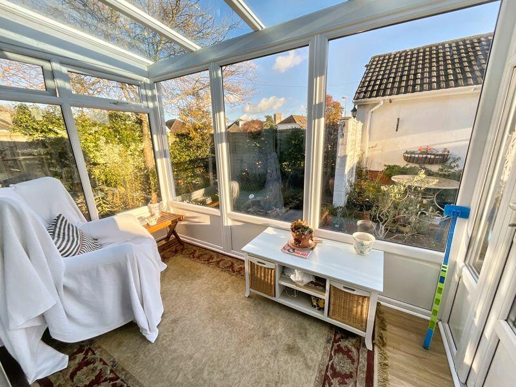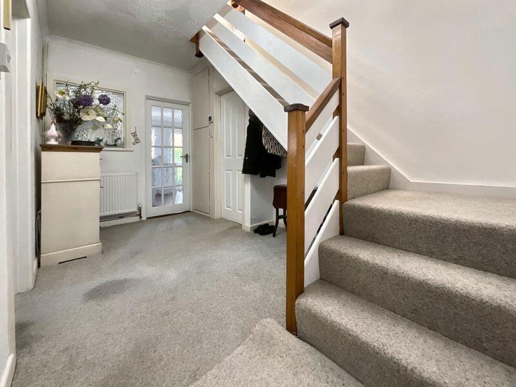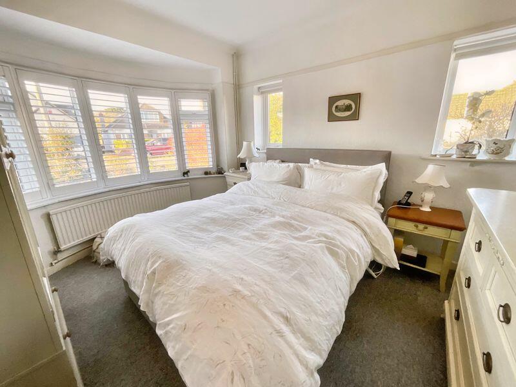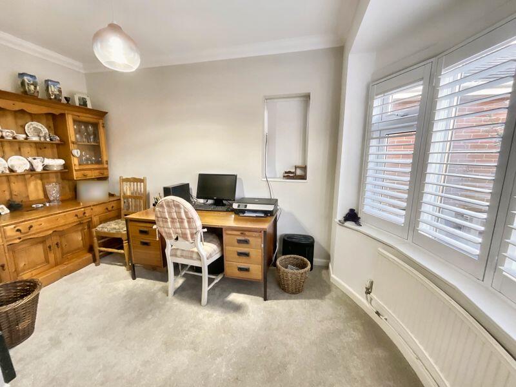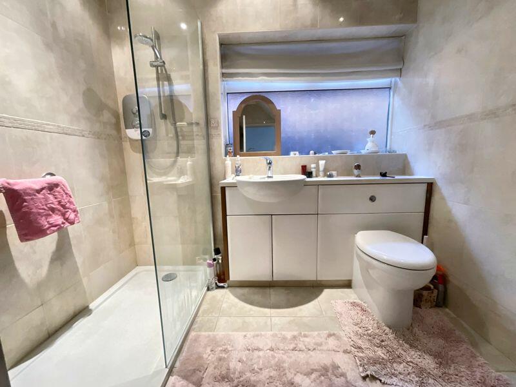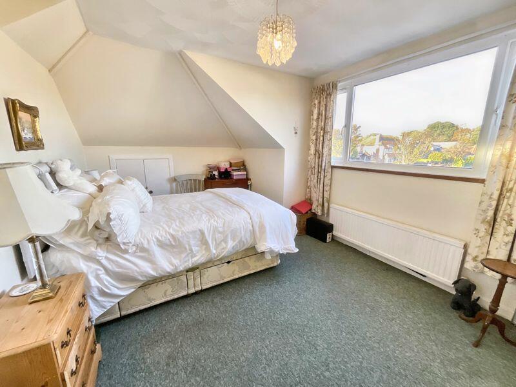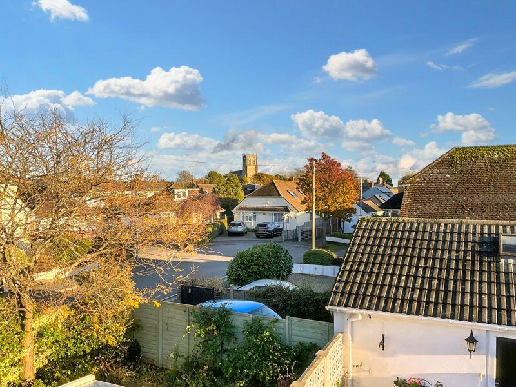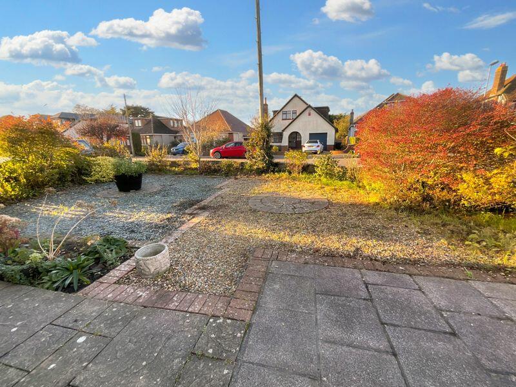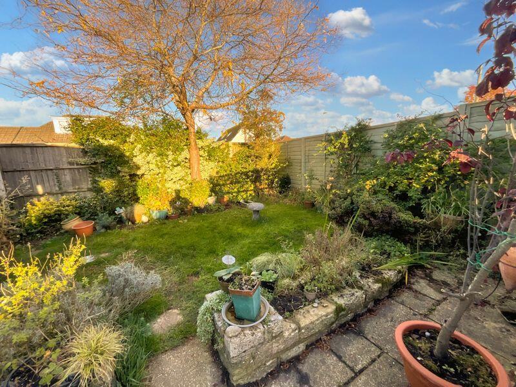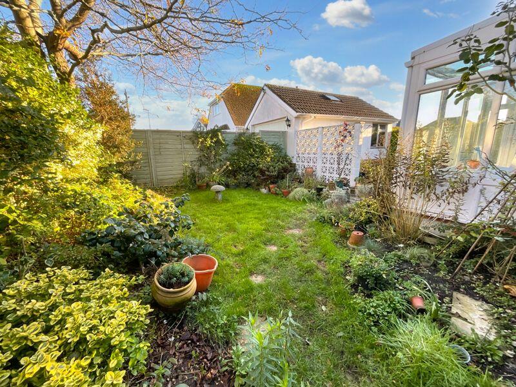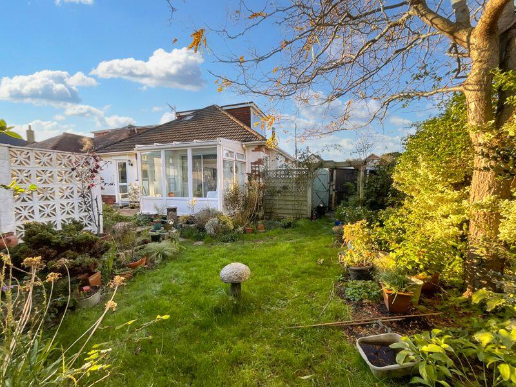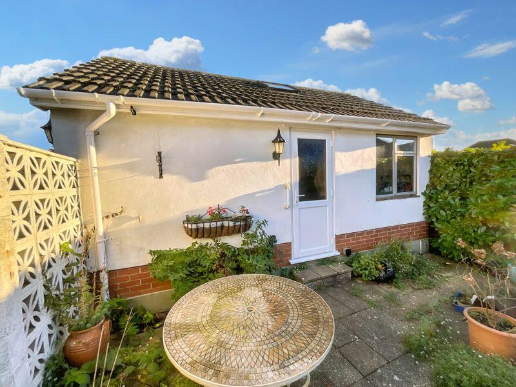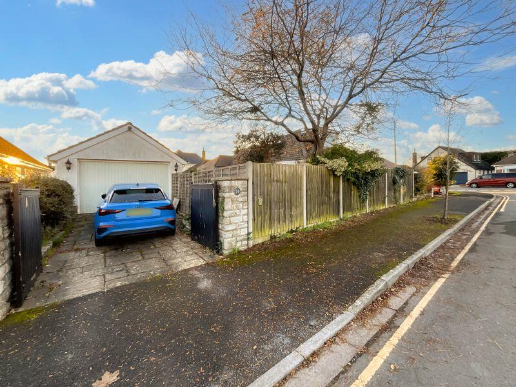CHRISTCHURCH TOWN CENTRE
For Sale : GBP 750000
Details
Bed Rooms
3
Bath Rooms
1
Property Type
Detached Bungalow
Description
Property Details: • Type: Detached Bungalow • Tenure: N/A • Floor Area: N/A
Key Features: • BEAUTIFULLY PRESENTED DETACHED CHALET BUNGALOW • ENTRANCE HALL • NEWLY FITTED KITCHEN • LOUNGE/DINING ROOM • CONSERVATORY • THREE BEDROMS • EN SUITE WC AND FAMILY SHOWER ROOM • GARDENS • GARAGE AND OFF ROAD PARKING • TWYNHAM SCHOOL CATCHMENT
Location: • Nearest Station: N/A • Distance to Station: N/A
Agent Information: • Address: 2 Church Street, Christchurch, BH23 1BW
Full Description: The property occupies one of the best locations in central Christchurch and is within walking distance of the town centre and the local beauty spots at Christchurch Quay and Wick. Benefits include a modern fitted kitchen and gas central heating. The property sits centrally on a corner plot and has ample off road parking to the front and a garage and drive to the rear with a pleasant sunny and secluded rear and side gardens.eNTRANCE pORCH3' 6'' x 3' 4'' (1.07m x 1.02m)Ceiling light point. Further glazed panel door to:Entrance Hall 15' 9'' x 7' 7'' (4.80m x 2.31m)Stairs to first floor. Ceiling light point. Smoke alarm. Airing cupboard with slatted shelving. Wall mounted thermostat for the central heating. Thermostatically controlled double radiator.Bedroom One13' 1'' into bay x 10' 4'' (3.98m x 3.15m)This is a double aspect room with UPVC double glazed bay window to the front elevation with fitted Plantation shutters. Two UPVC double glazed windows to the side elevation. Ceiling light point. Picture rail. Thermostatically controlled radiator. Telephone point.Bedroom Three13' 3'' into bay x 10' 5'' (4.04m x 3.17m)Double aspect room with UPVC Double glazed bay window to the front elevation with fitted Plantation shutters. UPVC double glazed window to the side elevation. Thermostatically controlled single radiator. Ceiling light point. Recess suitable for wardrobes.Shower Room7' 9'' x 7' 3'' (2.36m x 2.21m)White suite comprising: Concealed cistern dual low flush WC. Wash basin with mixer tap over, storage cupboards under. Double walk-in shower with inset wall mounted Mira shower and hand held attachment. Fully tiled walls and floor. UPVC double glazed frosted window to the side elevation. Three inset spotlights. Wall mounted heated towel rail.Newly Fitted Kitchen10' 11'' x 10' 7'' (3.32m x 3.22m)Matching wall and base units with a stunning Quartz work surface over and matching up stands. Inset single drainer sink unit with mixer tap over. Two corner space saver units. Various integrated appliances: Eye level Neff combi microwave/double oven, Neff four burner induction hob with extractor over. Built-in fridge/freezer, Neff dishwasher and washing machine. Vaillant central heating and hot water boiler. Five inset spotlights. Thermostatically controlled radiator. Double aspect with UPVC double glazed window and door to the rear elevation, together with UPVC double glazed window to the side elevation. Tiled floor.Lounge/Dining Room0' 0'' x 0' 0'' (0.00m x 0.00m)19'4 x 10' widening to 14'1 Lounge Area: 14' x 10'11 Dining Area: 10'4 x 8'9 Double aspect room with three UPVC double glazed windows to the side elevation, together with double glazed patio doors leading to the Conservatory. Pleasant views towards The Priory. Fireplace with tiled hearth and wooden mantel over. TV aerial point. Space for table and chairs. Two thermostatically controlled single radiators. Ceiling light point. Two wall light points.Conservatory10' 0'' x 5' 7'' (3.05m x 1.70m)Double glazed roof with UPVC double glazed personal door to the rear garden. Power points.First Floor Landing12' 5'' x 4' 4'' (3.78m x 1.32m)Double glazed window to the side elevation. Ceiling light point. Glazed door to:Bedroom Two15' 11'' x 10' 1'' (4.85m x 3.07m)Ceiling light point. Built-in wardrobes to half height. Double doors to eaves storage space. Thermostatically controlled double radiator. UPVC double glazed picture window with pleasant views of The Priory. Door to:En Suite WC4' 5'' x 4' 3'' (1.35m x 1.29m)White suite comprising: Low flush WC. Wash basin with tap over. Tiled splash back. Double glazed Velux window with fantastic views of The Priory.OutsideRear Garden: The rear garden has been split, to one side there is a grassed area. Boundaries are timber panel fencing. Fruit trees and mature hedging providing privacy. View of The Priory Church in the distance. There is a pergola which in turn leads onto the storage shed with stable door. Raised flower and shrub border divides the lawn from the patio area with further flower and shrub borders. Lantern style light attached to the rear of the property and another one attached to the garage with secondary security light. At the top of the garden there is access to the Large Garage: Pitched roof. Power and light. Electric Up and Over door. Outside power point. From the road wooden gates lead to a further area laid with patio slabs providing off road parking to the front of the garage. Front Garden: The front garden has been laid to a mixture of shingle and slate chippings with a concrete hard standing area providing ample off road parking for three/four...Council Tax Band E EPC Band DBrochuresFull Details
Location
Address
CHRISTCHURCH TOWN CENTRE
City
N/A
Features And Finishes
BEAUTIFULLY PRESENTED DETACHED CHALET BUNGALOW, ENTRANCE HALL, NEWLY FITTED KITCHEN, LOUNGE/DINING ROOM, CONSERVATORY, THREE BEDROMS, EN SUITE WC AND FAMILY SHOWER ROOM, GARDENS, GARAGE AND OFF ROAD PARKING, TWYNHAM SCHOOL CATCHMENT
Legal Notice
Our comprehensive database is populated by our meticulous research and analysis of public data. MirrorRealEstate strives for accuracy and we make every effort to verify the information. However, MirrorRealEstate is not liable for the use or misuse of the site's information. The information displayed on MirrorRealEstate.com is for reference only.
Real Estate Broker
Richard Godsell Estate Agents, Christchurch
Brokerage
Richard Godsell Estate Agents, Christchurch
Profile Brokerage WebsiteTop Tags
LOUNGE/DINING ROOM CONSERVATORY THREE BEDROMSLikes
0
Views
42
Related Homes








