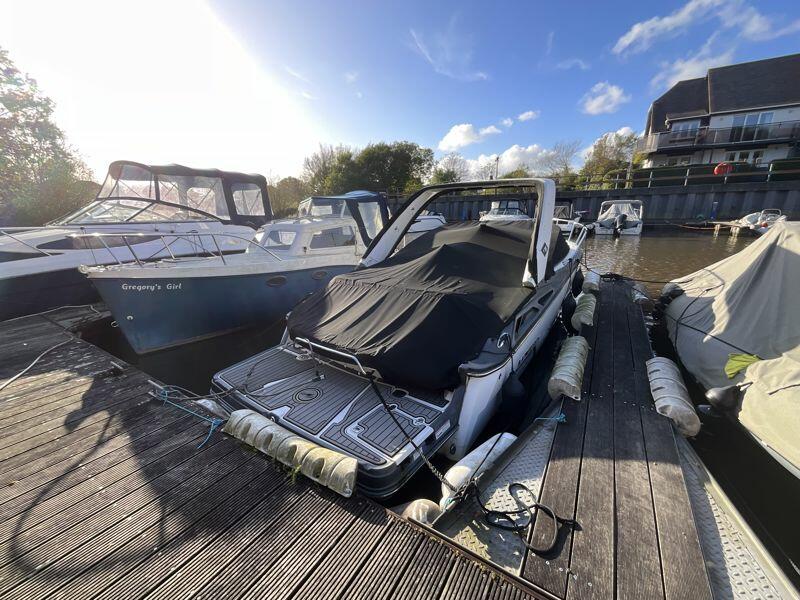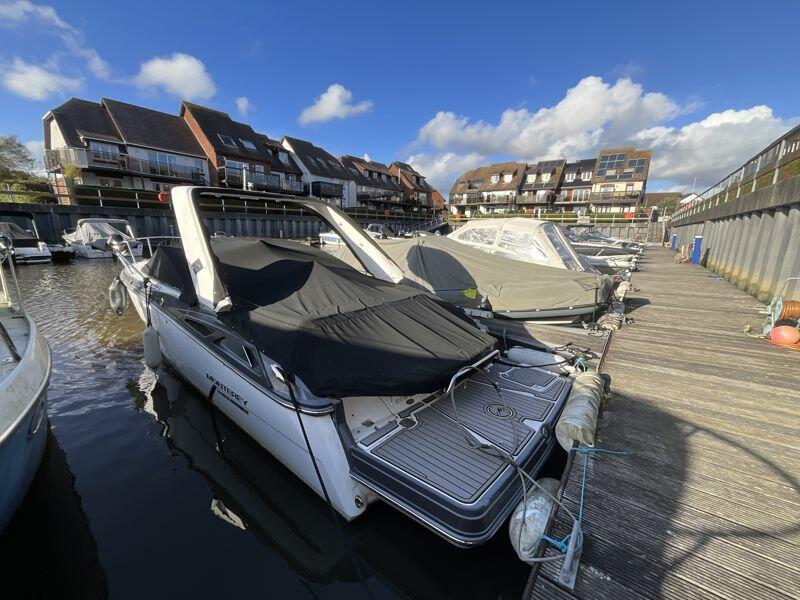CHRISTCHURCH TOWN CENTRE
For Sale : GBP 750000
Details
Bed Rooms
4
Bath Rooms
3
Property Type
Town House
Description
Property Details: • Type: Town House • Tenure: N/A • Floor Area: N/A
Key Features: • STUNNING TOWN HOUSE WITH 8M MOORING • ENTRANCE HALL • OPEN PLAN KITCHEN/SITTING ROOM WITH SUN TERRACE ON FIRST FLOOR • MAIN BEDROOM SUITE WITH WLAK-IN WARDROBE AND EN SUITE • THREE FURTHER BEDROOMS • FURTHER EN SUITE AND DOWNSTAIRS SHOWER ROOM • GARDEN • GARAGE AND OFF ROAD PARKING • NO FORWARD CHAIN • TWYNHAM SCHOOL CATCHMENT
Location: • Nearest Station: N/A • Distance to Station: N/A
Agent Information: • Address: 2 Church Street, Christchurch, BH23 1BW
Full Description: This spacious 4 double bedroom family home has 3 luxury bathrooms, open plan kitchen with doors onto a fantastic sun balcony and the added bonus of an 8 metre mooring. The property has ample off road parking, together with an integral garage and sun balcony to the rear. Sole Agents. No forward chain.Entrance Hall16' 6'' x 9' 1'' (5.03m x 2.77m)Thermostatically controlled double radiator. Stairs to first floor. Fully tiled floor. Two ceiling light points. Two LED down lighters. Wall mounted controller for the alarm system. Smoke alarm. Cupboard housing Elson pressurised hot water cylinder. Door to:Integral Garage18' 2'' x 11' 0'' (5.53m x 3.35m)Electric roller door. Wall mounted Worcester central heating and hot water boiler. Wall mounted consumer unit for electrics. Ceiling strip light. Various cupboards. Space and plumbing for washing machine and tumble drier.Downstairs Showr Room7' 1'' x 5' 8'' (2.16m x 1.73m)White suite comprising: Dual low flush WC. Wash basin with mixer tap over, storage drawers under. Large walk-in shower cubicle with Rainfall shower head over and wall mounted controls. Extractor fan. Wall mounted mirror. Wall mounted heated towel rail. Fully tiled walls. Tiled floor. Three LED down lighters.Bedroom Three12' 1'' x 10' 8'' (3.68m x 3.25m)Solid wood flooring. UPVC double glazed double doors leading to the rear garden. Ceiling light point. Space for wardrobes. TV aerial point.Bedroom Four12' 1'' x 9' 2'' (3.68m x 2.79m)UPVC double glazed window to the rear elevation. Thermostatically controlled double radiator. Built-in wardrobes with hanging rail, shelving and storage cupboard over. TV aerial point. Ceiling light point.First Floor Landing UPVC Double glazed bay window to the side elevation. Smoke alarm. Wall light point. Large double glazed Velux window creating a light and bright landing. Replaced glass balustrade and rail. Thermostatically controlled double radiator.Bedroom Two14' 7'' x 13' 8'' (4.44m x 4.16m)UPVC double glazed window to the front elevation. Ceiling light point. Thermostatically controlled radiator. Built-in wardrobes with hanging rails, shelving and storage cupboard over. Door to:En Suite Shower Room7' 8'' x 3' 9'' (2.34m x 1.14m)Dual low flush WC. Wash basin with mixer tap over, storage drawers under. Tiled splash back. Wall mounted heated towel rail. Fully tiled floor. Two LED down lighters. Extractor fan. Fully tiled in shower cubicle with a Rainfall shower head over and wall mounted controllers.Open Plan Kitchen/Sitting Room20' 5'' x 19' 5'' max (6.22m x 5.91m)20'5 x 19'5 max Solid wood flooring throughout. Sitting Area: TV Aerial point. Feature wall mounted thermostatically controlled radiator. Space for large sofa. Two wall light points. Dining Area: Matching marble top four person dining table and chairs. Wall light point. Feature thermostatically controlled radiator. UPVC double glazed double doors providing access out onto the SUN TERRACE: 21'6 x 9'5 narrowing to 5'9 Wall light point. Space for large table and chairs. Wrought iron stairs provides access to the rear garden. Open Plan to Kitchen: Range of matching wall and base units with a marble work surface over, matching up stands and window sill. Butler style sink with incinerator and mixer tap over. Various integrated Bosch appliances: Eye level oven with microwave over. Five burner gas hob with extractor over. Built-in fridge/freezer. Dishwasher. Corner space saver unit. Pull out larder style cupboard. ...Second Floor Landing Thermostatically controlled double radiator. Ceiling light point. Smoke alarm.Main Bedroom Suite14' 1'' x 13' 8'' (4.29m x 4.16m)Two double glazed Velux windows with blackout blinds to the rear elevation. Thermostatically controlled double radiator. TV aerial point. Six LED down lighters. Door to:Walkin-Wardrobe10' 9'' x 5' 8'' (3.27m x 1.73m)Wall hanging rail and space for free standing chest of drawers. Thermostatically controlled double radiator.En Suite Shower Room8' 1'' x 6' 2'' (2.46m x 1.88m)Fully fitted white suite comprising: Dual low flush WC. Wash basin with mixer tap over, storage drawers under. Corner shower cubicle with inset shower with Rainfall shower head over and wall mounted controls. Three LED down lighters. Hatch to loft space. Extractor fan. Wall mounted heated towel rail. Fully tiled floor and walls. Double glazed Velux window to the rear elevation.OutsideRear Garden: 25'3 x 25'1 The secluded rear garden has been laid to artificial lawn for ease of maintenance. Boundaries are a mixture of timber panel fencing and secure brick wall. Two outside light points. Patio area which in turn leads onto the remainder of the garden with artificial lawn. Raised flower and shrub borders. Timber framed side gate provides access to the front garden. Outside tap.Maintenance Details Mooring: £486 pa for maintenance of mooring and electricity.Estate Maintenance: £470 pa for upkeep of communal gardens and road areaCouncil Tax Band F EPC Band C BrochuresFull Details
Location
Address
CHRISTCHURCH TOWN CENTRE
City
N/A
Features And Finishes
STUNNING TOWN HOUSE WITH 8M MOORING, ENTRANCE HALL, OPEN PLAN KITCHEN/SITTING ROOM WITH SUN TERRACE ON FIRST FLOOR, MAIN BEDROOM SUITE WITH WLAK-IN WARDROBE AND EN SUITE, THREE FURTHER BEDROOMS, FURTHER EN SUITE AND DOWNSTAIRS SHOWER ROOM, GARDEN, GARAGE AND OFF ROAD PARKING, NO FORWARD CHAIN, TWYNHAM SCHOOL CATCHMENT
Legal Notice
Our comprehensive database is populated by our meticulous research and analysis of public data. MirrorRealEstate strives for accuracy and we make every effort to verify the information. However, MirrorRealEstate is not liable for the use or misuse of the site's information. The information displayed on MirrorRealEstate.com is for reference only.
Real Estate Broker
Richard Godsell Estate Agents, Christchurch
Brokerage
Richard Godsell Estate Agents, Christchurch
Profile Brokerage WebsiteTop Tags
Likes
0
Views
41
Related Homes



























