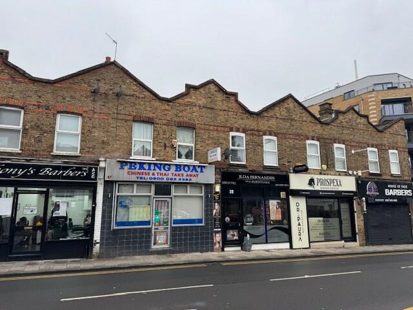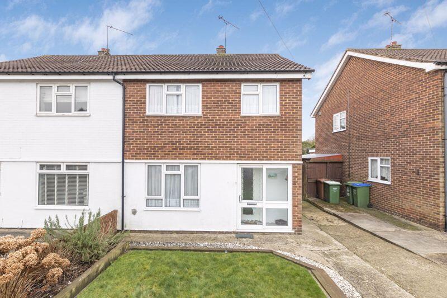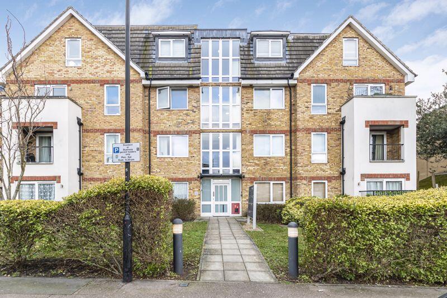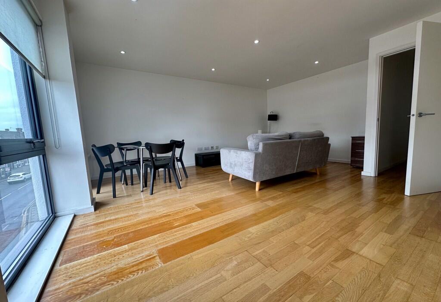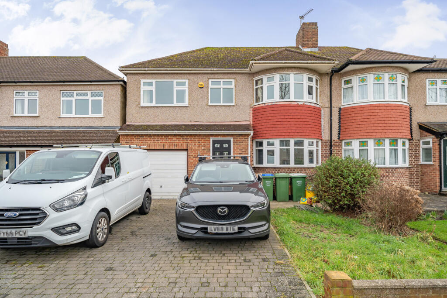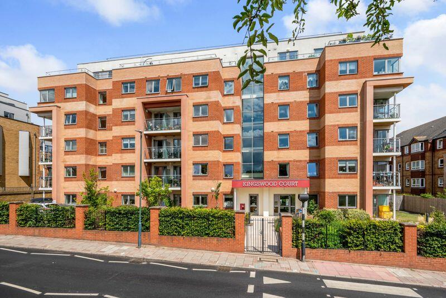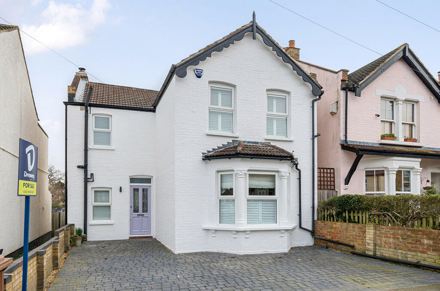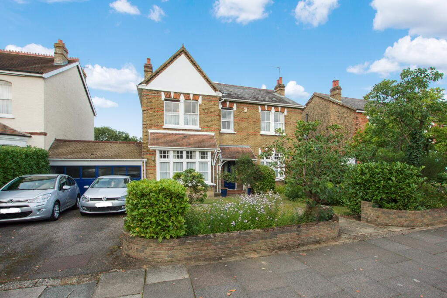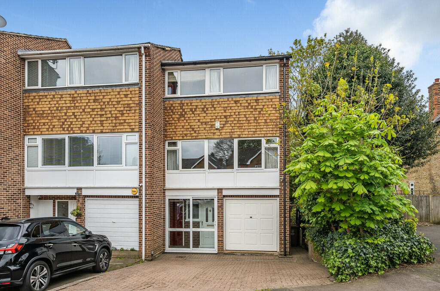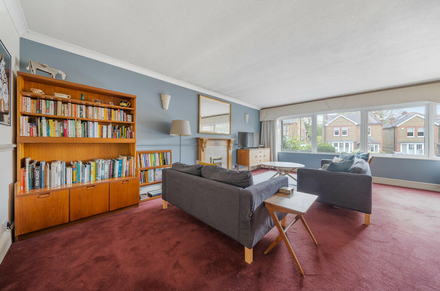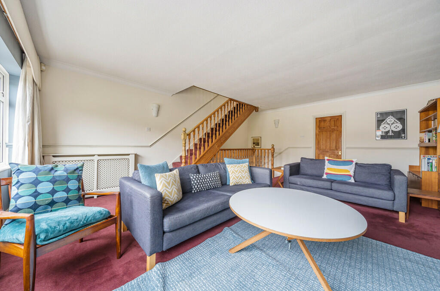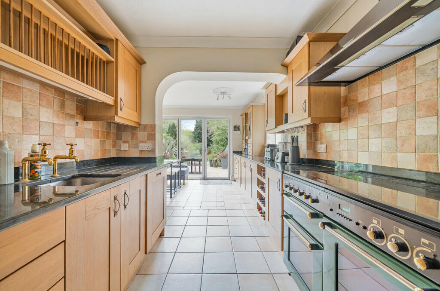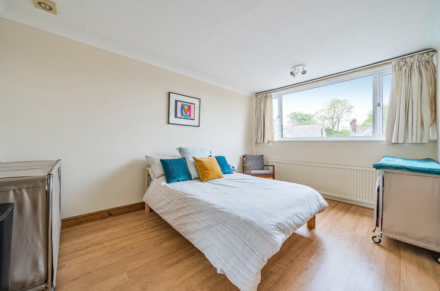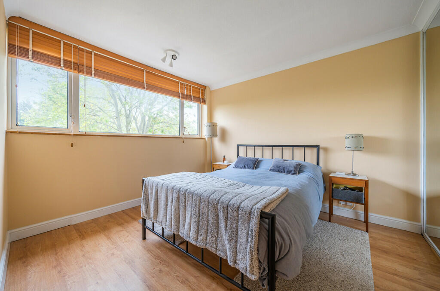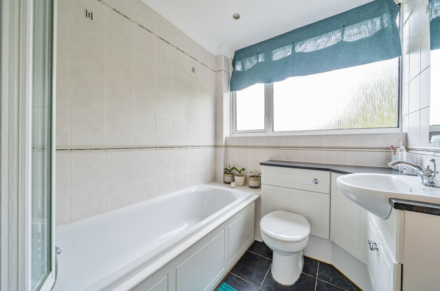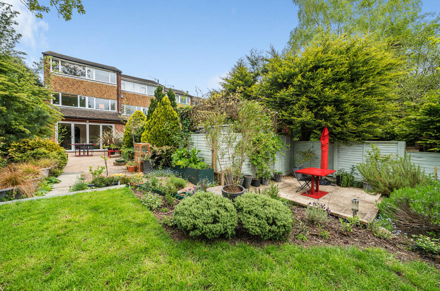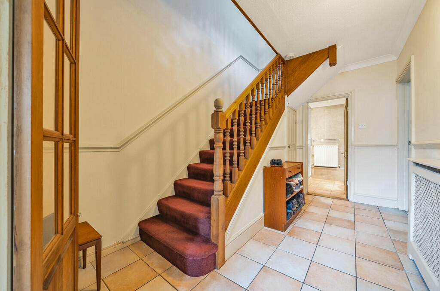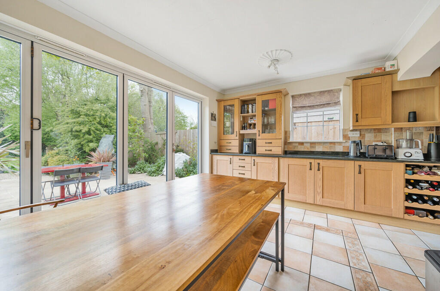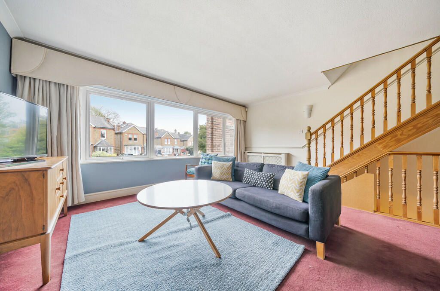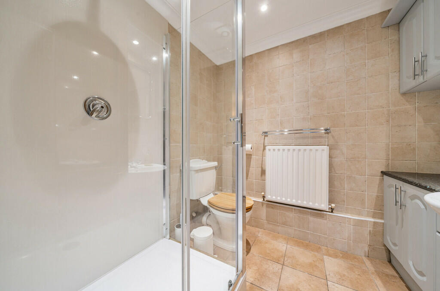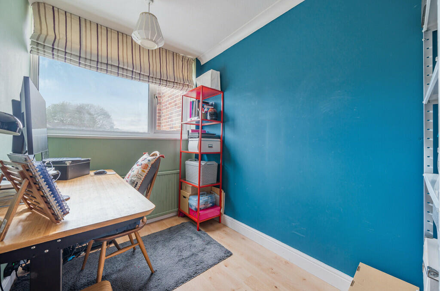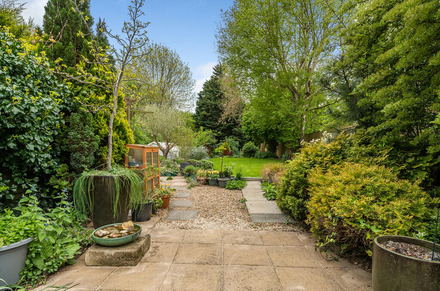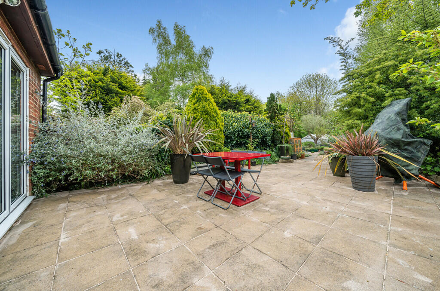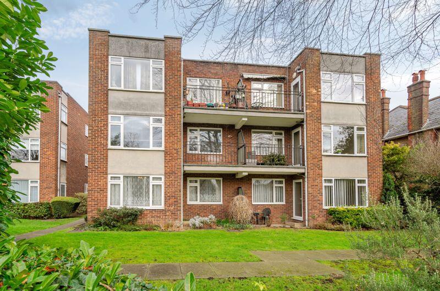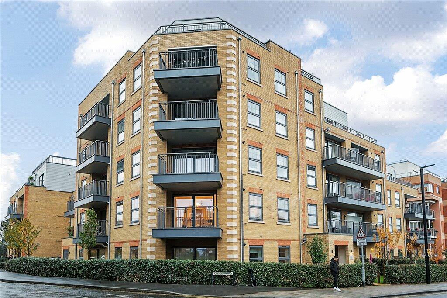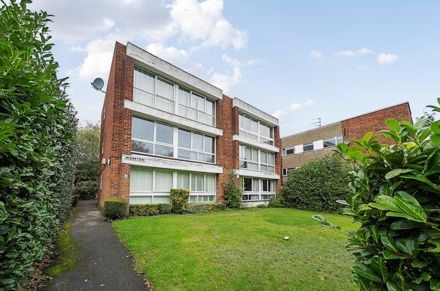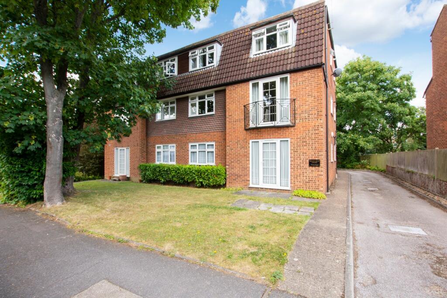Church Avenue, Sidcup, DA14 6BU
For Sale : GBP 595000
Details
Bed Rooms
4
Bath Rooms
2
Property Type
Town House
Description
Property Details: • Type: Town House • Tenure: N/A • Floor Area: N/A
Key Features: • Large 4 bedroom end of terrace town house • Situated in one of Sidcup's most desirable roads • Short walk to Sidcup High Street and transport links • Open plan kitchen/diner with bi-fold doors onto the rear garden • Off street parking to the front and an integral garage • Large rear garden - unique for the area • Ideal family home • Internal viewing highly recommended • Located in The Green conservation area • Planning permission available to extend to the first floor.
Location: • Nearest Station: N/A • Distance to Station: N/A
Agent Information: • Address: 128 Station Road, Sidcup, DA15 7AF
Full Description: FULL DESCRIPTION Offered for sale is this large 4 bedroom end of terrace town house that sits in one of Sidcup's most desirable roads an in The Green conservation area. The house offers so much space and a garden that will be hard to find a similar one in the area. The property we feel would make a great family home as it also sits in a location that offers a short walk to the local high street, transport links and schools. The property briefly comprises of: entrance hall, integral access to the garage, downstairs shower room and a large rear open plan kitchen/diner that features bi-folding doors out onto the garden. The first floor has a large lounge, bedroom 3 that is currently used as an office and then on the top floor are three further bedrooms and a family bathroom. (There is planning permission to extend to the first floor of the house).Externally there is off street parking to the front, a garage and then a large garden that is so unique for the area, large enough and perfect for families and for potential outbuildings. This is a large and unique house that sits in such a desirable location. Internal viewing comes highly recommended so as to fully appreciate all the house has to offer. Entrance hall Kitchen/diner 20' 6" x 15' 10" (6.25m x 4.83m) Downstairs shower room First floor landing Lounge 20' 4" x 16' 2" (6.2m x 4.93m) Bedroom three 16' 2" x 6' 9" (4.93m x 2.06m) Second floor landing Bedroom one 13' 11" x 9' 11" (4.24m x 3.02m) Bedroom two 10' 11" x 9' 11" (3.33m x 3.02m) Bedroom four 8' 7" x 6' 1" (2.62m x 1.85m) Bathroom Outside Integral garage to the front 16'5 x 8'2 (5m x 2.49m) and off street parking in front.Rear garden approximately 160' x 61' (48.77m x 18.59m) BrochuresA4 4-Page Brochur...
Location
Address
Church Avenue, Sidcup, DA14 6BU
City
Sidcup
Features And Finishes
Large 4 bedroom end of terrace town house, Situated in one of Sidcup's most desirable roads, Short walk to Sidcup High Street and transport links, Open plan kitchen/diner with bi-fold doors onto the rear garden, Off street parking to the front and an integral garage, Large rear garden - unique for the area, Ideal family home, Internal viewing highly recommended, Located in The Green conservation area, Planning permission available to extend to the first floor.
Legal Notice
Our comprehensive database is populated by our meticulous research and analysis of public data. MirrorRealEstate strives for accuracy and we make every effort to verify the information. However, MirrorRealEstate is not liable for the use or misuse of the site's information. The information displayed on MirrorRealEstate.com is for reference only.
Real Estate Broker
Drewery Property Services, Sidcup
Brokerage
Drewery Property Services, Sidcup
Profile Brokerage WebsiteTop Tags
Likes
0
Views
6
Related Homes
