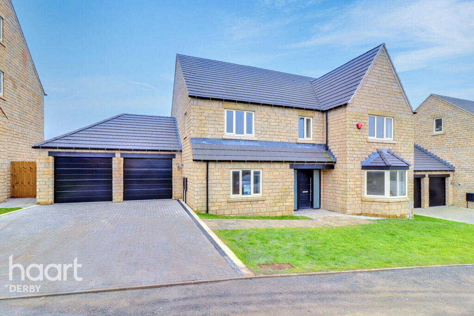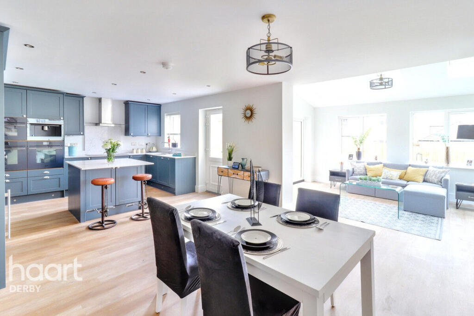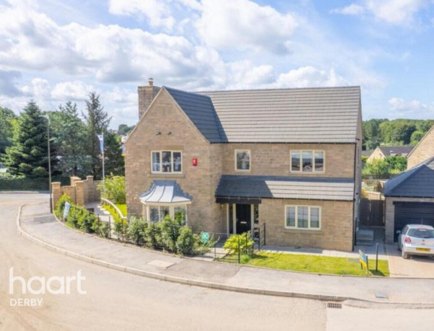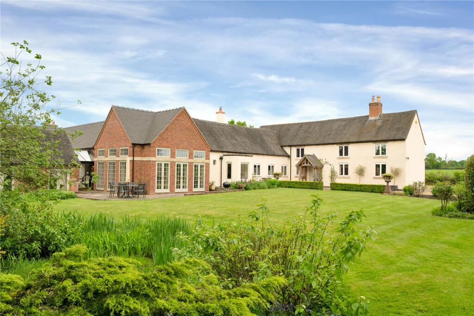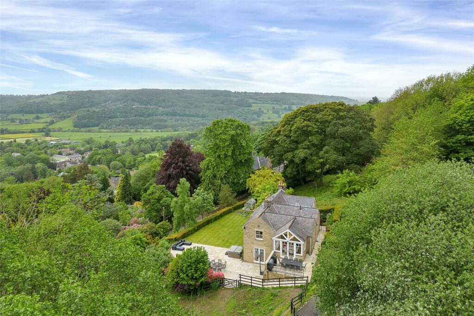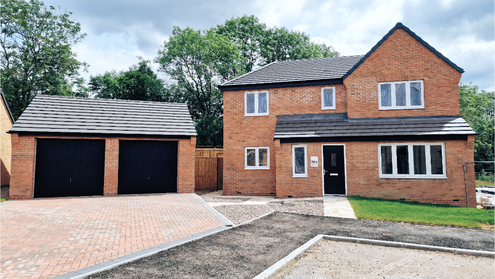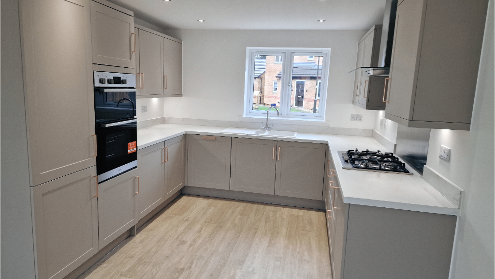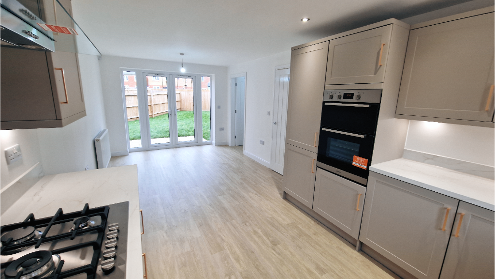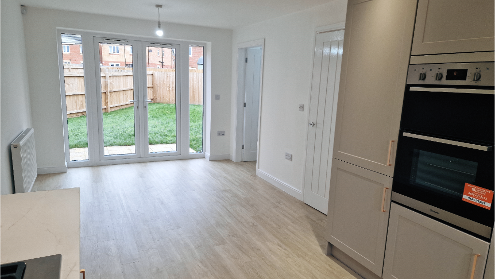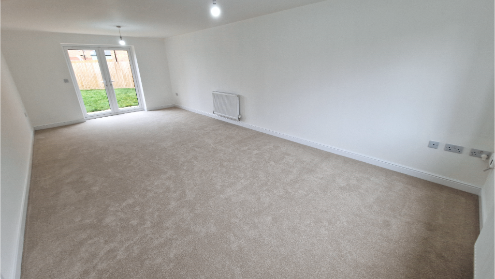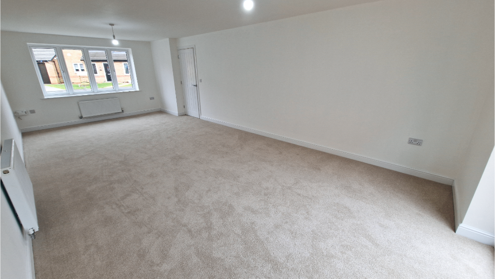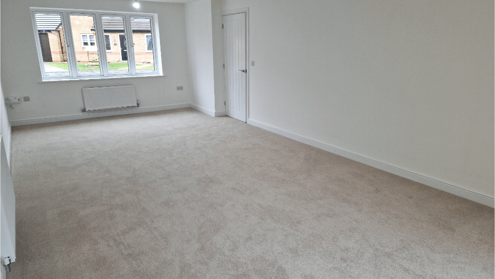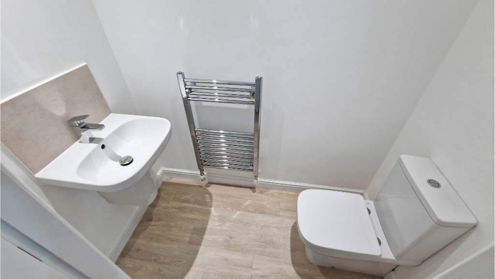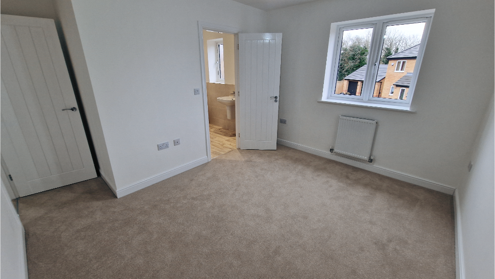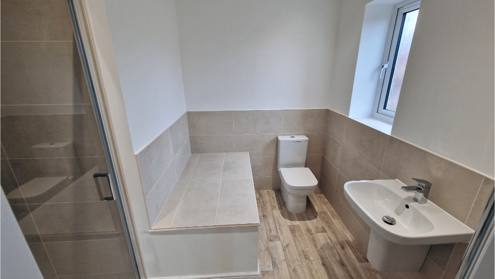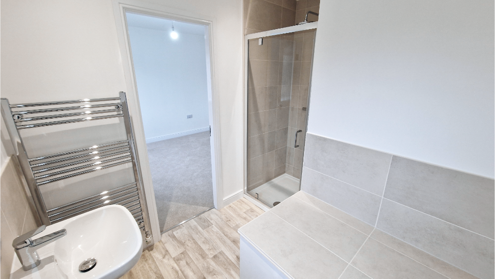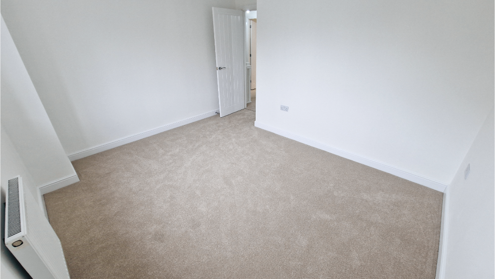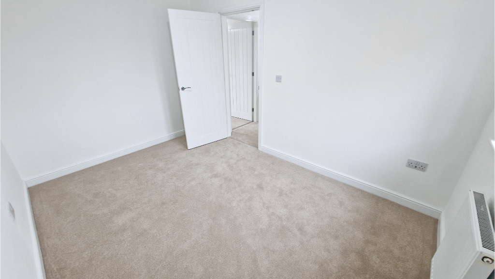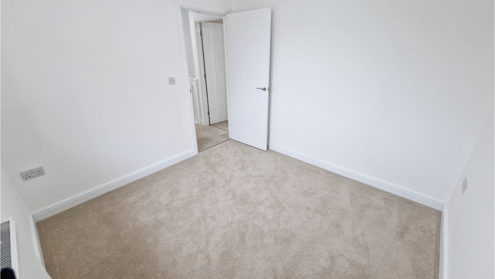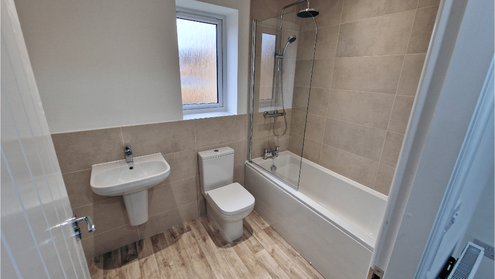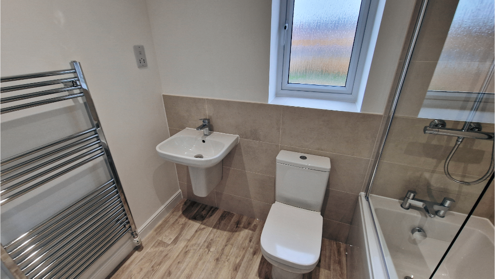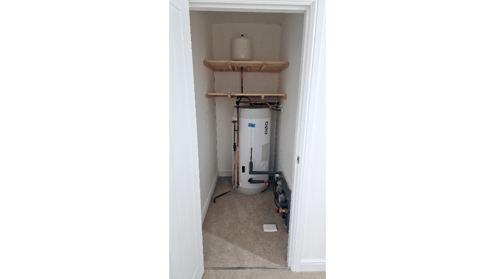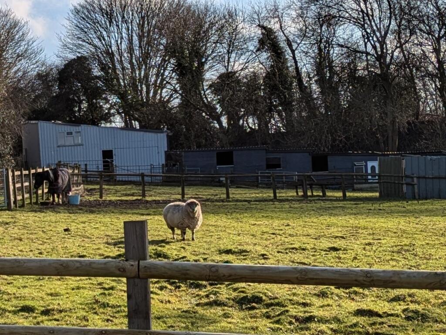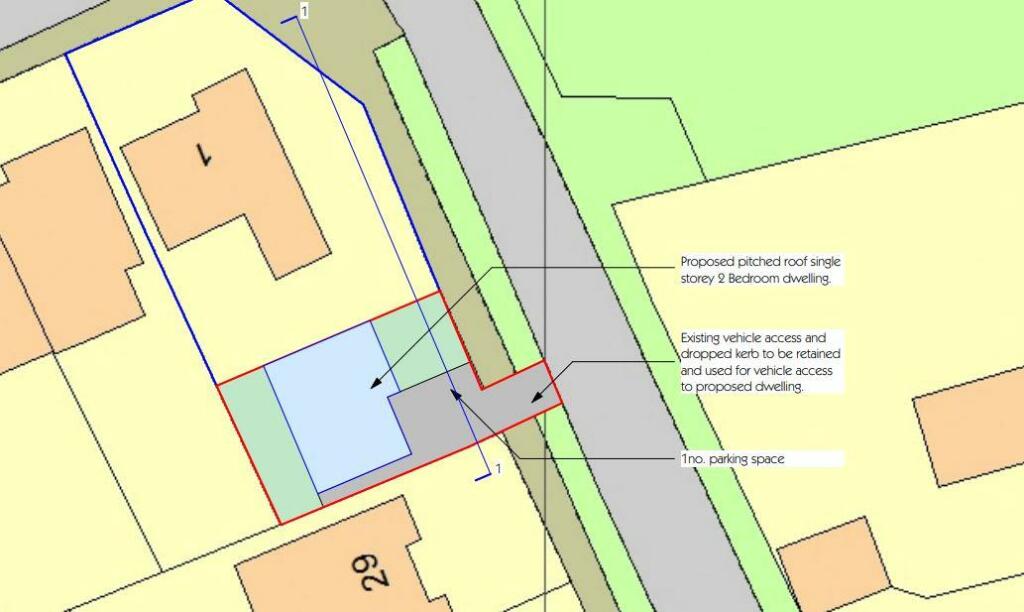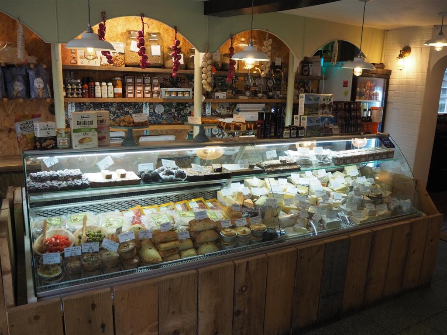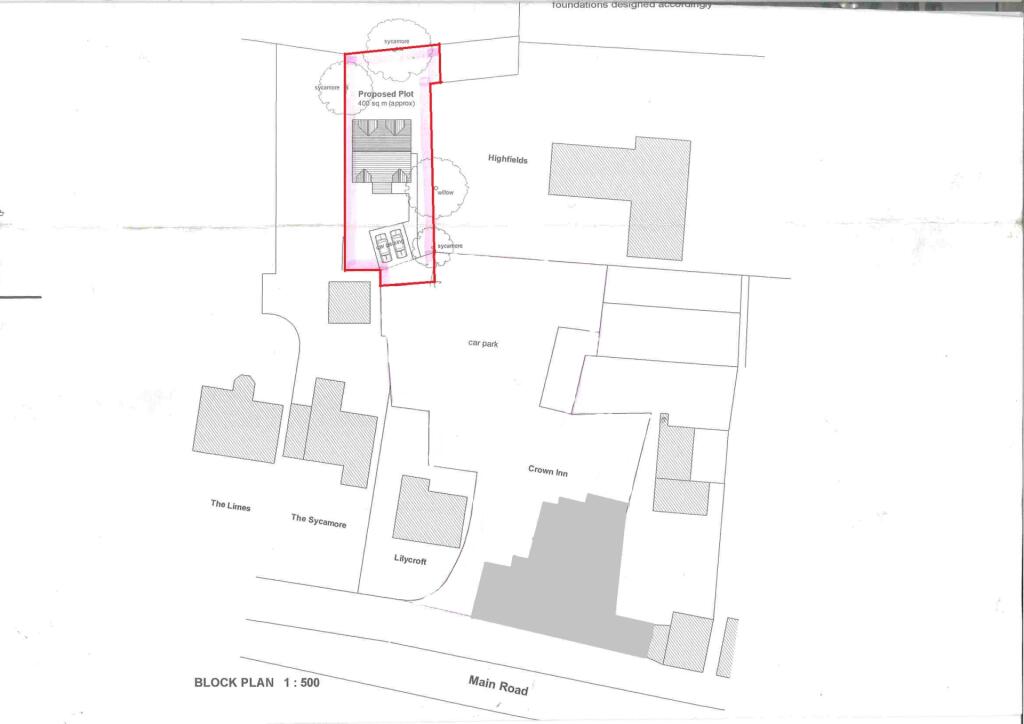Church Farm Road, Ripley, Derbyshire, DE5 3TT
For Sale : GBP 440000
Details
Property Type
Detached
Description
Property Details: • Type: Detached • Tenure: N/A • Floor Area: N/A
Key Features: • Energy efficiency constructed to an exceptional high specification. • Large Open plan Kitchen/Diner Double Aspect Large family Lounge • 4 Double Rooms with a Master Bedroom with Ensuite. • Very Large Fully fenced, gated and turfed garden. • Double Garage and Double Drive
Location: • Nearest Station: N/A • Distance to Station: N/A
Agent Information: • Address: Church Farm Road, Ripley, Derbyshire, DE5 3TT
Full Description: Plot 194 - The Fairbank. Speak to sale person for more details. EXPANSIVE PLOT. LARGE GARDEN. Beautiful 4 Bed detached home. DOUBLE ASPECT LOUNGE with French Doors onto the Garden and patio. Kitchen Diner with French Doors onto a Patio. Utility with door to the garden. DOUBLE DETACHED GARAGE. Driveway for 2+ cars. Four Bedrooms, En-Suite to Master Bedroom Family Bathroom Fully Fenced Turfed Garden.
Large spacious 4 Bedroom Family House
The Fairbank
Large Kitchen Diner with French Doors to the Patio and Garden
Utility with door to the Garage
Large Double Aspect Family Lounge with French doors to the Patio and Garden
Downstairs Cloakroom and Storage Cupboard
Family bathrooms
Master bedroom with En-suite
Double Garage with Double Block Paved Driveway
Burglar Alarm included.
Fully Fenced and turfed rear Garden.
Energy Efficiency
Insulation for cavity walls and loft
Double glazed Windows
Low energy light bulbs
Energy efficient heating system
Safety & Security
Intruder alarm smoke detectors
Multipoint door locks and window locks
Front outside light
Viewings
Showhome opening times
Friday -Saturday - Sunday
11am - 4pm
Outside these times appointments can be arranged for viewings
Reservation
A £500 reservation fee is required to reserve this plot (subject to terms and conditions)
Location
Address
Church Farm Road, Ripley, Derbyshire, DE5 3TT
City
Derbyshire
Features And Finishes
Energy efficiency constructed to an exceptional high specification., Large Open plan Kitchen/Diner Double Aspect Large family Lounge, 4 Double Rooms with a Master Bedroom with Ensuite., Very Large Fully fenced, gated and turfed garden., Double Garage and Double Drive
Legal Notice
Our comprehensive database is populated by our meticulous research and analysis of public data. MirrorRealEstate strives for accuracy and we make every effort to verify the information. However, MirrorRealEstate is not liable for the use or misuse of the site's information. The information displayed on MirrorRealEstate.com is for reference only.
Related Homes
