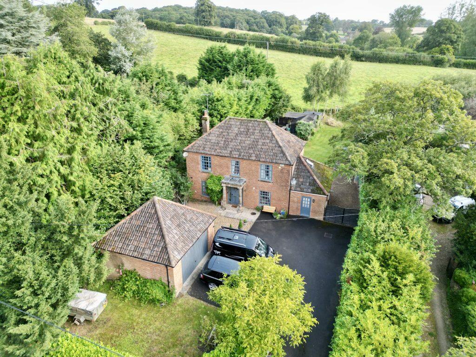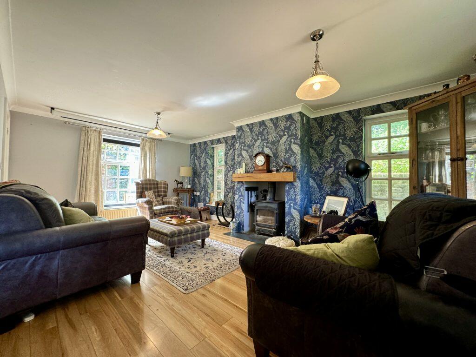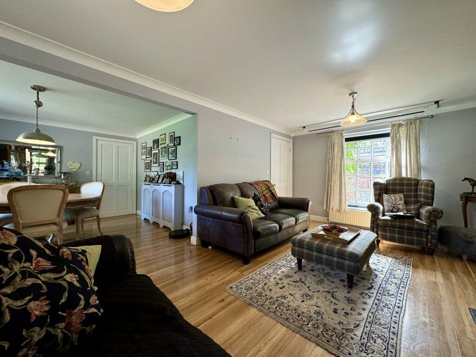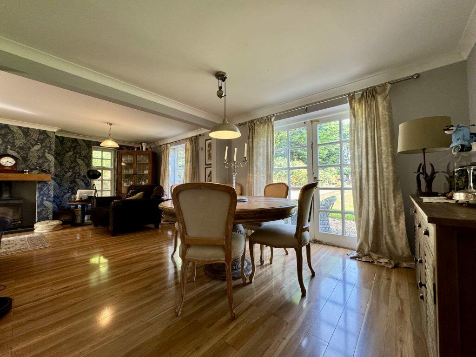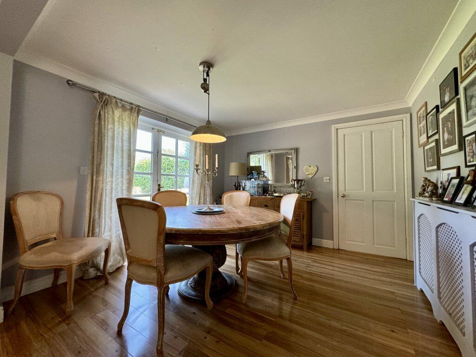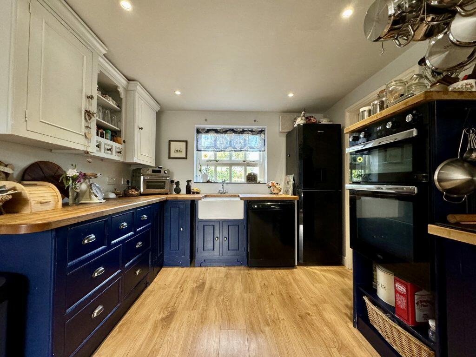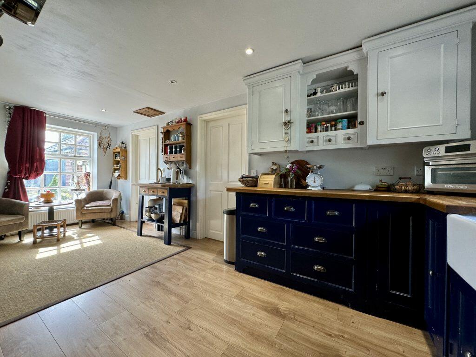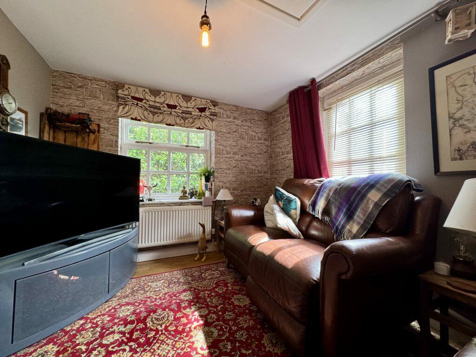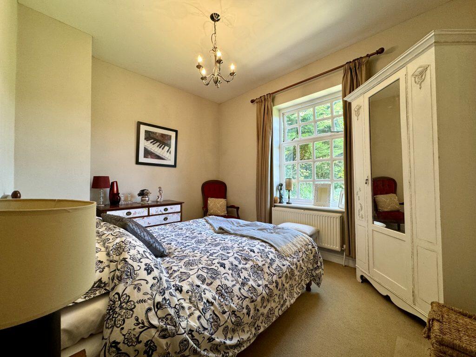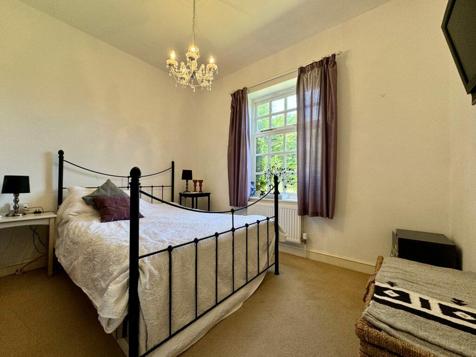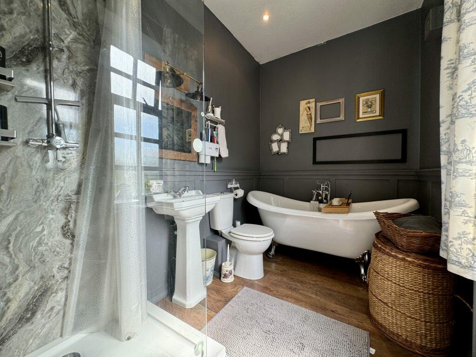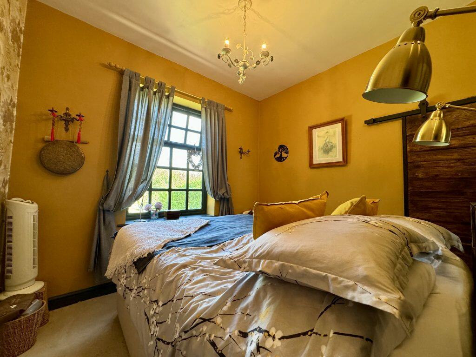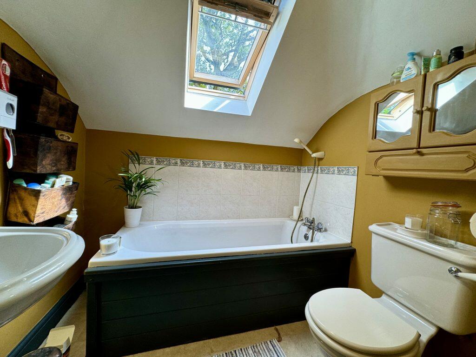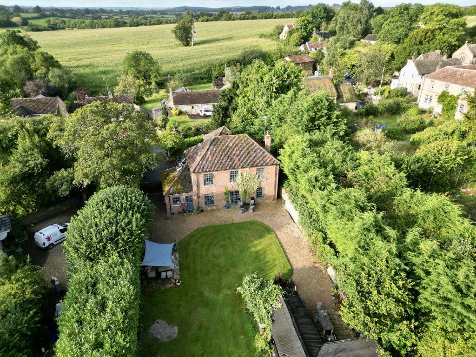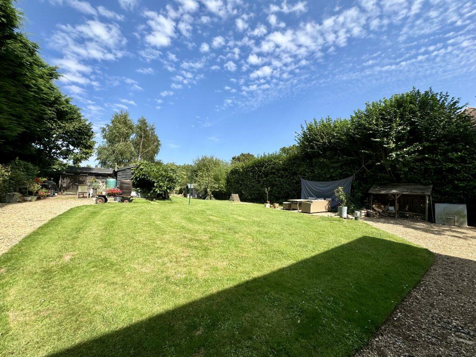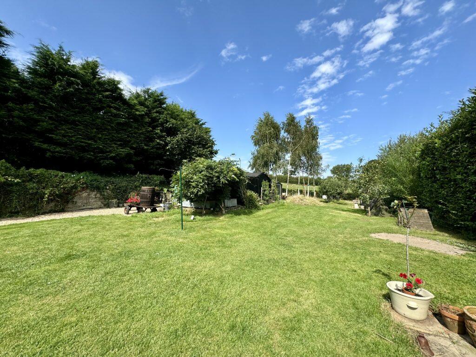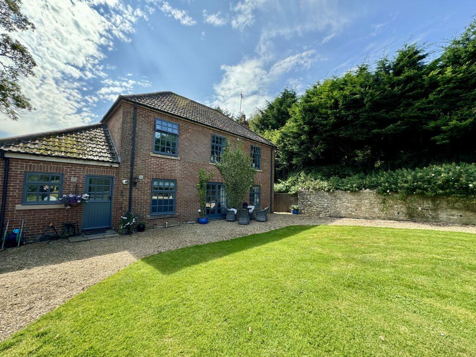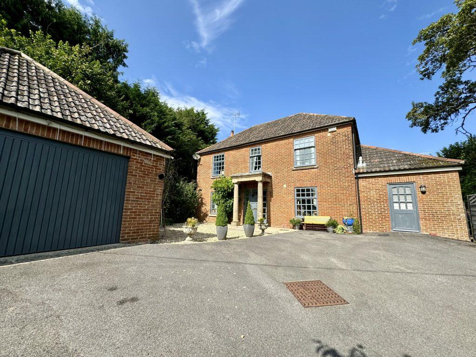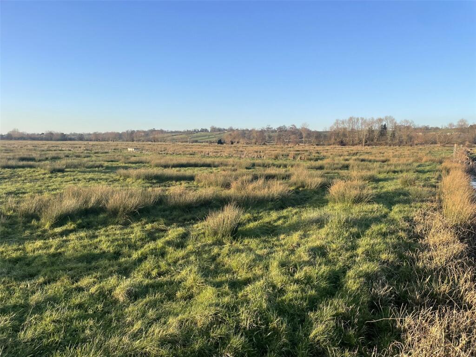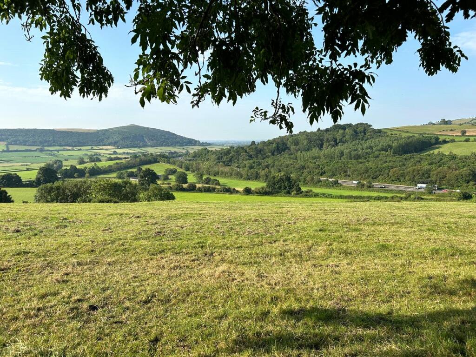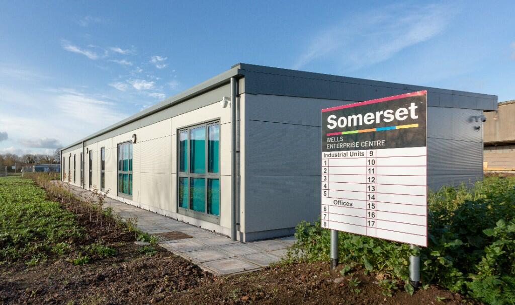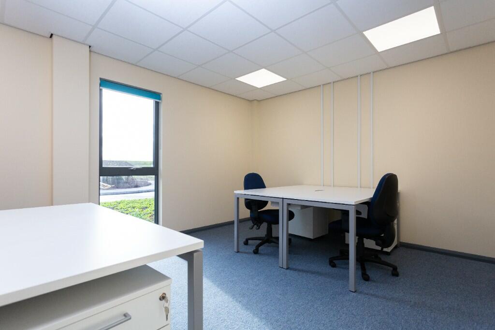Church Lane, Barwick, Somerset, BA22
For Sale : GBP 650000
Details
Bed Rooms
4
Bath Rooms
2
Property Type
Detached
Description
Property Details: • Type: Detached • Tenure: N/A • Floor Area: N/A
Key Features: • Detached House • Beautifully Presented • Four Double Bedrooms • Master En-suite • Countryside Views • Large Gardens • Double Garage • Driveway • No Forward Chain
Location: • Nearest Station: N/A • Distance to Station: N/A
Agent Information: • Address: The White House 114 Hendford Hill, Yeovil, BA20 2RF
Full Description: DescriptionTowers Wills are delighted to welcome to market this beautifully presented, Georgian style four double bedroom detached family home, offering glorious views backing onto fields and briefly comprises; entrance hall, downstairs W.C, lounge, dining room, kitchen/breakfast room, utility room, study, four double bedrooms, family bathroom, detached double garage, off road parking for multiple cars and a generous garden of 0.3 acre. The property is situated in a semi-rural village of Barwick, offering many local amenities including a church, primary school and a pub available in the adjoining village of Stoford, where Yeovil Junction train station can be also found. The property is located within 20 minute's drive from Dorchester and 15 minutes from Sherborne. Viewing is highly recommended to fully appreciate this well presented and attractive family home. Entrance HallDoor to the front, white marble flooring and radiator. Downstairs W.C 0.84m x 1.48mWith white marble flooring, wash hand basin, w.c, radiator and extractor fan. Lounge 6.02m x 3.57mWith wooden double glazed window to the front, two windows to the side, window to rear, wooden mantle with feature inset log burner, wood effect floorboards and radiator. Dining Area 3.27m x 3.28mWith wood effect floorboards, wooden double glazed patio doors to the garden and radiator.Kitchen/Breakfast Room 6.01m x 2.97mComprising of a range of wall, base and drawer units, work surfacing with Belfast sink and mixer tap, wooden double glazed window to the rear, integrated oven, integrated induction hob with cookerhood over, door to utility, door to study, door to dining area, double glazed door to the front, radiator and spotlights.Study 2.70m x 2.98mWooden double glazed door to the front, window to the side, laminate flooring, radiator and loft hatch.Utility 2.80m x 2.97mWall and base units, wooden counter tops with stainless steel sink with drainer, space for washing machine, space for tumble dryer, space for American style fridge freezer, oil boiler, wooden double glazed stable door to the garden and wooden double glazed window to the rear.First Floor LandingRadiator.Bedroom One 4.00m x 2.97mWooden double glazed window to the rear, radiator and wooden sliding barn door leading to the en-suite. En-suite 2.00m x 1.60mComprising bath with shower attachment, wash hand basin, w.c, part tiled walls to splash prone areas, double glazed skylight to the side, extractor fan and radiator.Bedroom Two 2.88m x 3.57mWooden double glazed window to the rear and radiator. Bedroom Three 2.58m x 3.30mWooden double glazed window to the rear, radiator, integrated storage space and loft hatch. Bedroom Four 3.04m x 2.56mWooden double glazed window to the front and radiator.Family Bathroom 1.97m x 2.95mA white bathroom suite comprising of rolltop bath, freestanding shower cubicle, wash hand basin, w.c, wood effect laminate flooring, spotlights, radiator and wooden double glazed window to the front. Double Garage 5.64m x 5.64mWith ‘up and over' door, power and light. OutsideWisteria House sits centrally on a generous plot measuring approximately 0.3 of an acre. The property is approached by a tarmac driveway which sweeps off the village lane leading to the parking and turning area, in turn giving access to the double garage. Double wooden gates lead around the side of the property to an additional gravelled hard standing. To the rear is a secluded area which is mainly laid to lawn with well stocked flower and shrub borders and two paved sun terraces. There is an enclosed paddock-style area, formerly part of the adjoining field, which currently has ground-level beds for vegetables and soft fruits and open grassed areas. There is a garden tractor shed, along with garden storage (both metal), A Summerhouse set in a small orchard of various fruit trees and there is L shape workshops / storage with small courtyard, which is currently used for alfresco dining. The garden backs on to picturesque farmland which is surrounded by trees, ensuring the upmost degree of privacy and seclusion. BrochuresBrochure 1
Location
Address
Church Lane, Barwick, Somerset, BA22
City
Somerset
Features And Finishes
Detached House, Beautifully Presented, Four Double Bedrooms, Master En-suite, Countryside Views, Large Gardens, Double Garage, Driveway, No Forward Chain
Legal Notice
Our comprehensive database is populated by our meticulous research and analysis of public data. MirrorRealEstate strives for accuracy and we make every effort to verify the information. However, MirrorRealEstate is not liable for the use or misuse of the site's information. The information displayed on MirrorRealEstate.com is for reference only.
Related Homes
81 SOMERSET CRESCENT, Richmond Hill (Observatory), Ontario
For Sale: CAD2,288,000


Gupworthy Farm - Whole, Wheddon Cross, Minehead, Somerset, TA24
For Sale: EUR4,329,000

6000 Somervale Court SW 303, Calgary, Alberta, T2J 4J4 Calgary AB CA
For Sale: CAD284,900

21 Somerset Crescent SW, Calgary, Alberta, T2Y 3V7 Calgary AB CA
For Sale: CAD579,900

