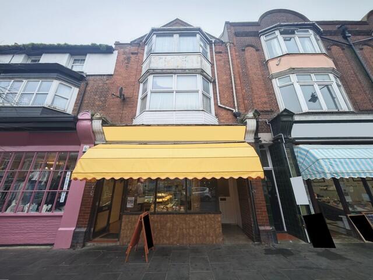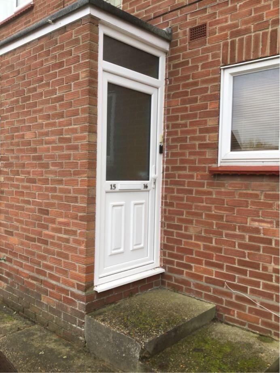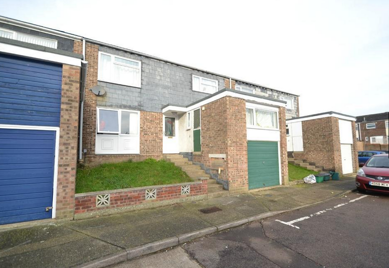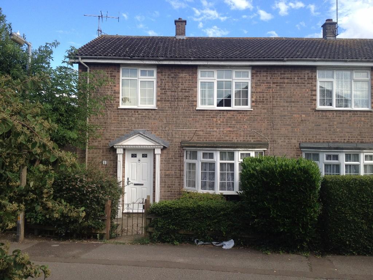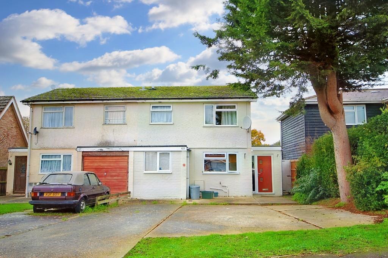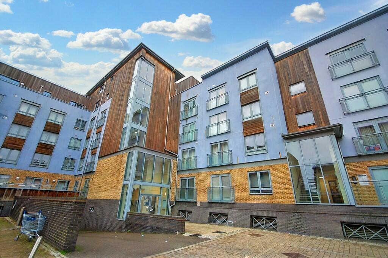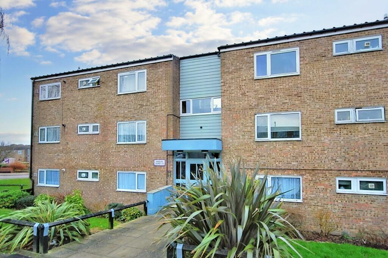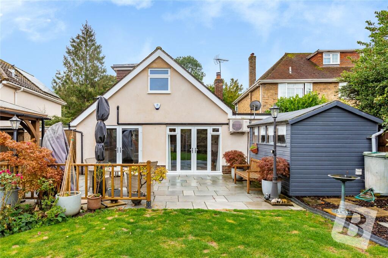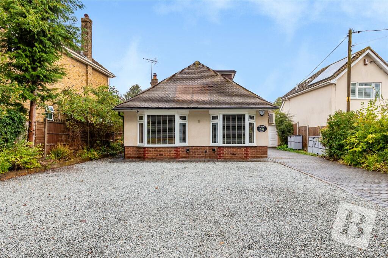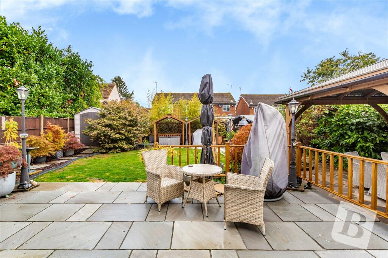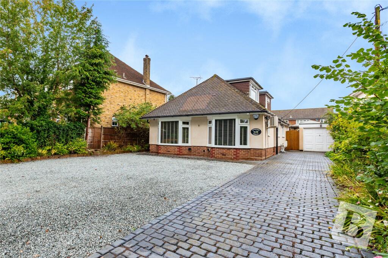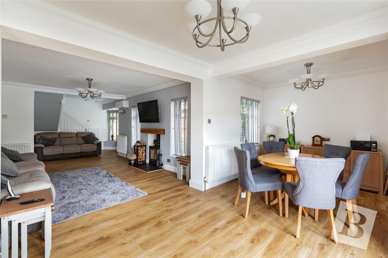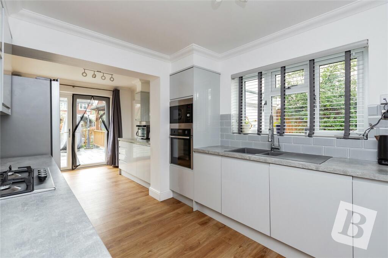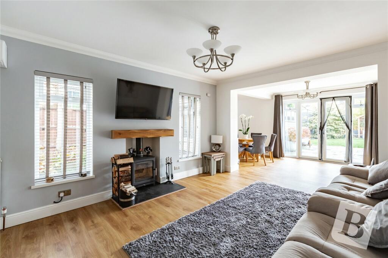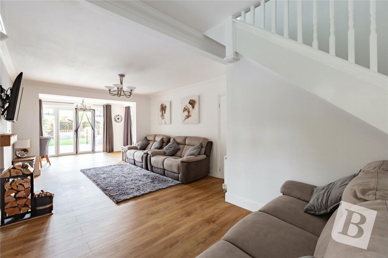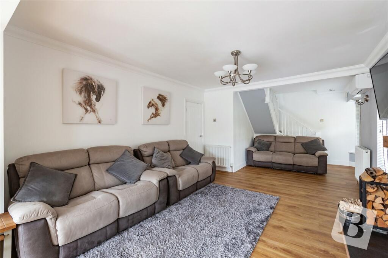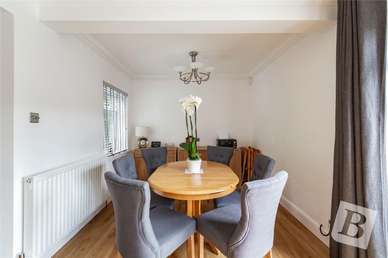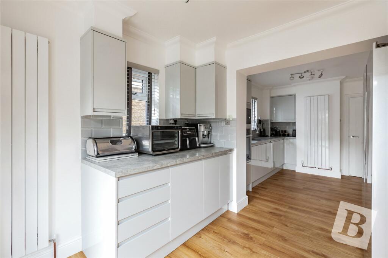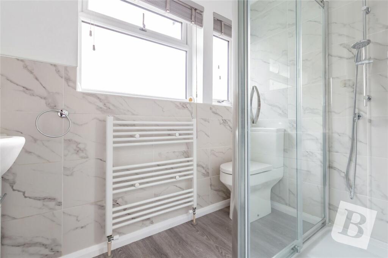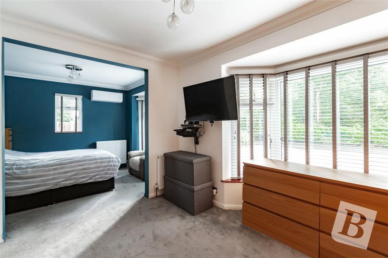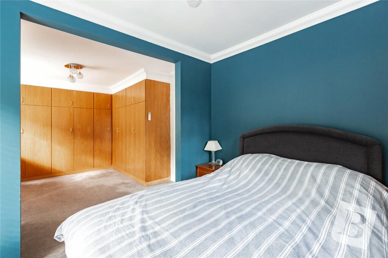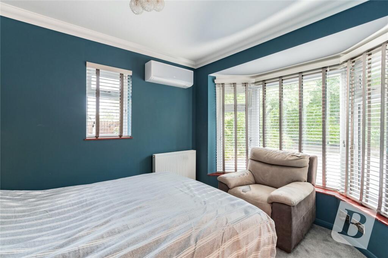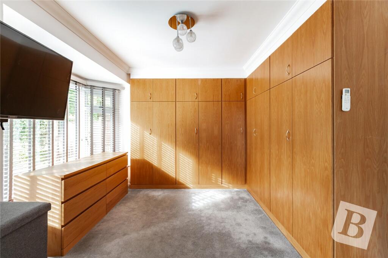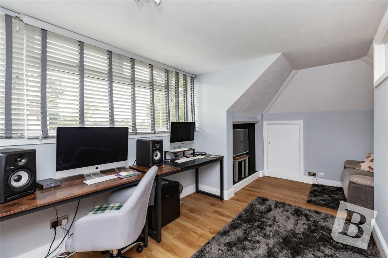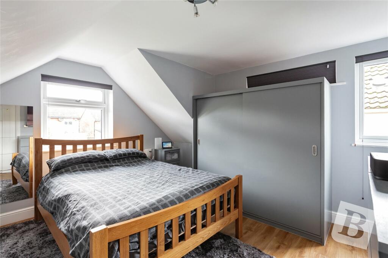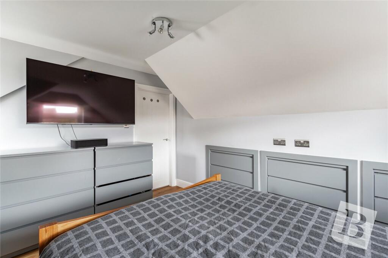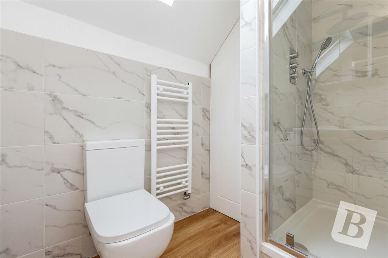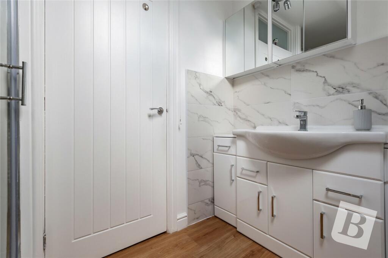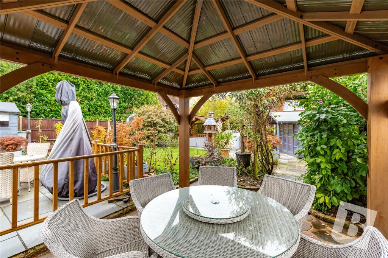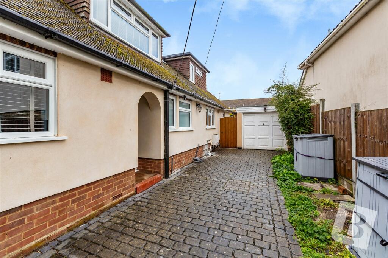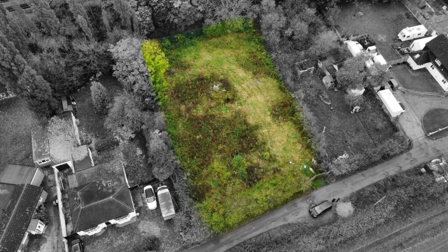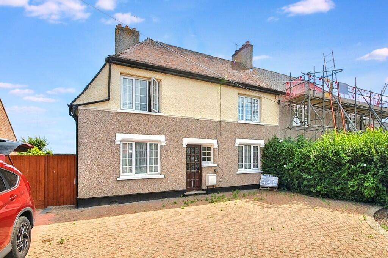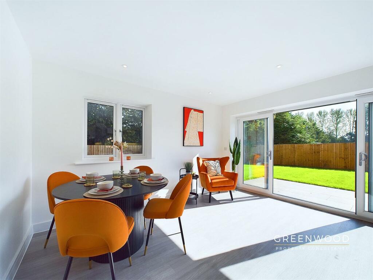Church Lane, Doddinghurst, Brentwood, Essex, CM15
For Sale : GBP 650000
Details
Bed Rooms
3
Bath Rooms
2
Property Type
Bungalow
Description
Property Details: • Type: Bungalow • Tenure: N/A • Floor Area: N/A
Key Features: • GUIDE PRICE £650,000 - £700,000 • OFFERED WITH NO ONWARD CHAIN • POPULAR VILLAGE LOCATION • LARGE FRONTAGE • SPACIOUS AND VERSATILE ACCOMMODATION OVER TWO FLOORS • PRIVATE REAR GARDEN IN EXCESS OF 50' & DETACHED GARAGE
Location: • Nearest Station: N/A • Distance to Station: N/A
Agent Information: • Address: 7 St. Thomas Road, Brentwood, CM14 4DB
Full Description: *GUIDE PRICE £650,000 - £700,000**POPULAR VILLAGE OF DODDINGHURST**DRIVEWAY WITH OFF STREET PARKING FOR MULTIPLE VEHICLES**SPACIOUS AND VERSATILE ACCOMMODATION OVER TWO FLOORS**PRIVATE REAR GARDEN IN EXCESS OF 50' & DETACHED GARAGE**THREE BEDROOM DETACHED PROPERTY**OFFERED WITH NO ONWARD CHAIN*Location & Overview'Tinkers Folly' is a detached home located on Church Lane in the heart of Doddinghurst village with easy access to the Doddinghurst infant and junior schools along with the village shops. This spacious property offers versatile accommodation carefully arranged over two floors, with an impressive 22' principal bedroom on the ground floor and with access to a ground floor shower room. Additionally on the ground floor there is a 23' living room open plan to the dining area and kitchen. On the first floor there are a further two double bedrooms with the use of another recently fitted shower room.Main AccommodationEntrance via part glazed door to entrance hall.Entrance HallCeiling cornice. Two storage cupboards. Doors to following accommodation.Bedroom One22' 3" x 9' 11"Double glazed bay windows to front elevation and further double glazed window to side elevation. Ceiling cornice. Range of fitted wardrobes. Two radiators. Please note potential exists to convert back to two separate bedrooms.Living Room23' 3" x 12' 1"Double glazed windows to side elevation. Ceiling cornice. Provision for a log burner. Staircase ascending to first floor. Under stairs storage cupboard. Two radiators. Open plan to dining room. Wood effect floor.Dining Room19' 3" x 9' 1"Double glazed window to front elevation. Radiator. Double glazed double doors with windows to side to rear terrace.Kitchen/Breakfast Room20' 8" x 9' 2"Double glazed windows to dual elevation. Ceiling cornice. Fitted with a range of units with contrasting work surfaces. Inset one and a half bowl sink unit with mixer tap. Integrated appliances include hob, oven and dishwasher. Provision for an American style fridge/freezer. Wood effect floor. Two vertical radiators. Water softener.Shower RoomDouble glazed translucent windows to side elevation. Fully tiled walls. Suite comprises of an independent shower cubicle, vanity wash hand basin with mixer tap and a low level wc.First FloorFirst Floor LandingDouble glazed window to side elevation. Eaves storage. Doors to following accommodation.Bedroom Two13' 0" x 11' 1"Double glazed windows to dual elevation. Radiator. Range of fitted bedroom furniture.Bedroom Three4.88m" x 2.62m>2.5m - Double glazed window to side elevation. Eaves storage cupboards. Radiator.Shower RoomFully tiled walls. Fitted cupboard. Suite comprises of walk-in shower, vanity wash hand basin with storage below and low level wc. Wood effect floor.ExteriorRear GardenThe property features a rear garden in excess of 50'. Commences with a paved terrace with the remainder of the garden laid to lawn with mature planting. Access to garage.Front ElevationThe property benefits from a part block paved carriage driveway providing parking for several vehicles and serving the detached garage. The remainder is shingled with mature planting. Exterior lighting. Gate providing side access.GarageUp and over door to front elevation.Agents NoteThe council tax banding for this property set out on the council website is band F.BrochuresParticulars
Location
Address
Church Lane, Doddinghurst, Brentwood, Essex, CM15
City
Essex
Features And Finishes
GUIDE PRICE £650,000 - £700,000, OFFERED WITH NO ONWARD CHAIN, POPULAR VILLAGE LOCATION, LARGE FRONTAGE, SPACIOUS AND VERSATILE ACCOMMODATION OVER TWO FLOORS, PRIVATE REAR GARDEN IN EXCESS OF 50' & DETACHED GARAGE
Legal Notice
Our comprehensive database is populated by our meticulous research and analysis of public data. MirrorRealEstate strives for accuracy and we make every effort to verify the information. However, MirrorRealEstate is not liable for the use or misuse of the site's information. The information displayed on MirrorRealEstate.com is for reference only.
Real Estate Broker
Balgores Hayes, Brentwood
Brokerage
Balgores Hayes, Brentwood
Profile Brokerage WebsiteTop Tags
GUIDE PRICE £650 000 - £700 LARGE FRONTAGELikes
0
Views
38
Related Homes
