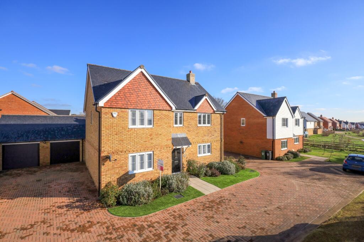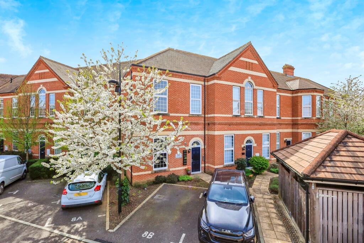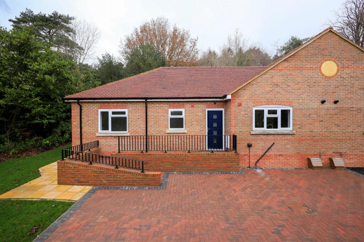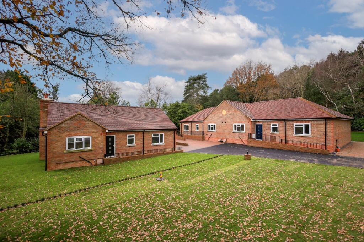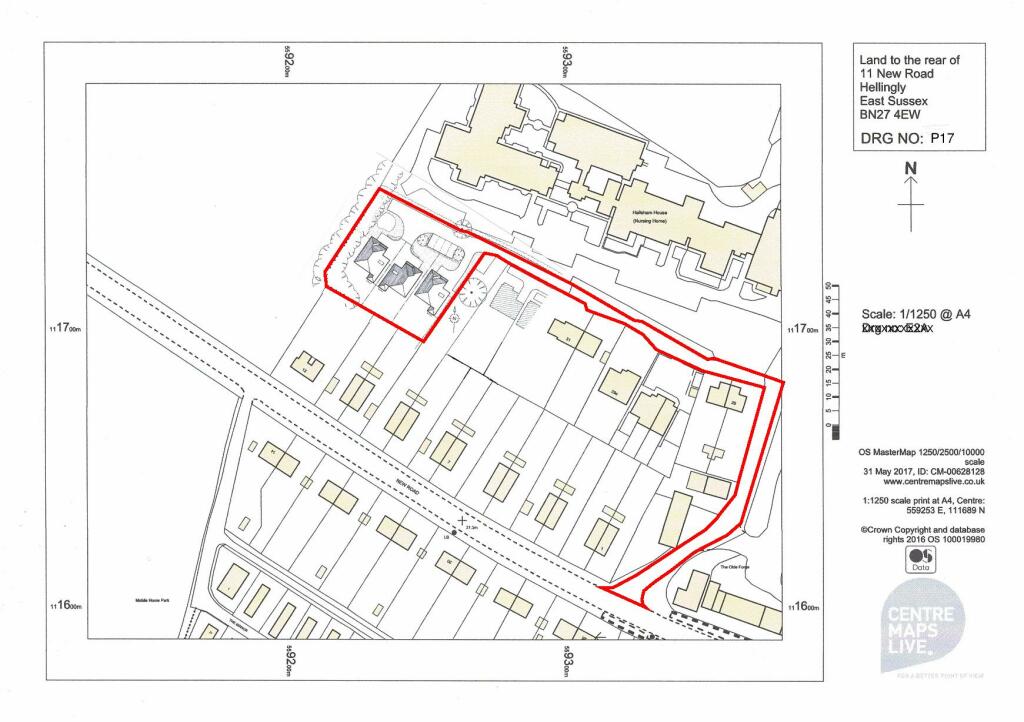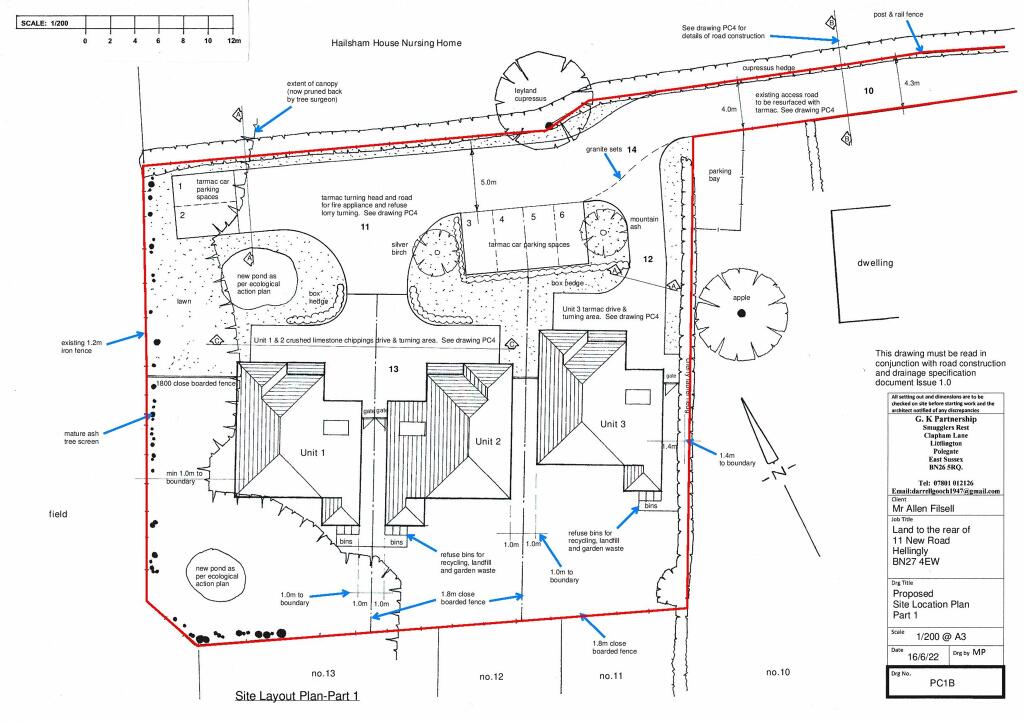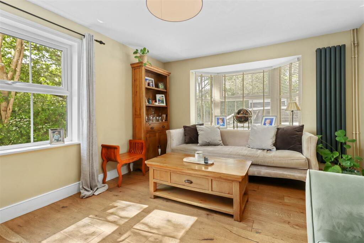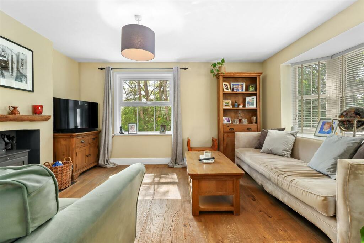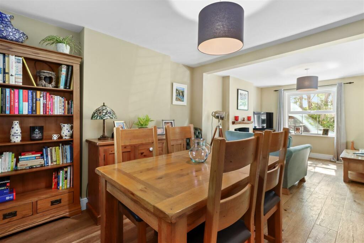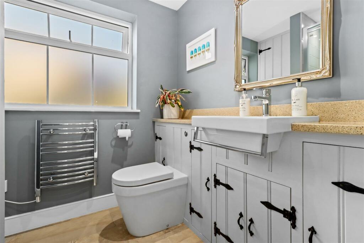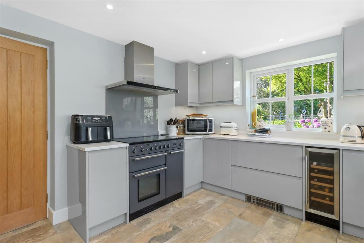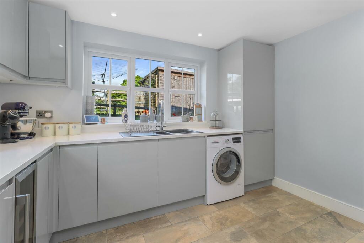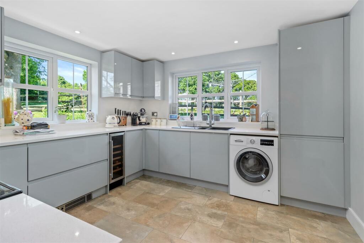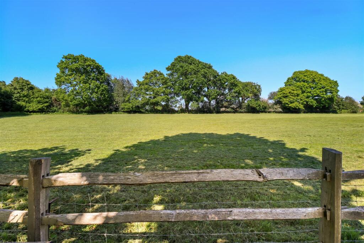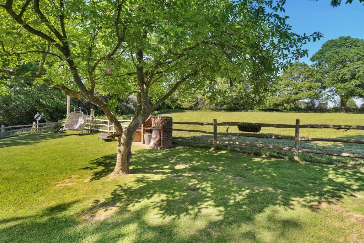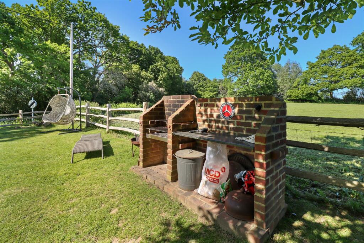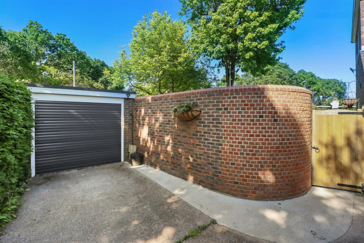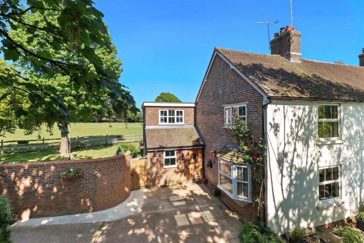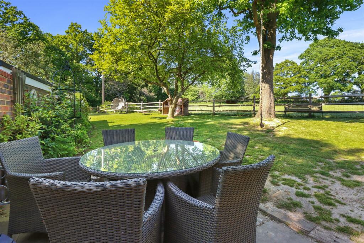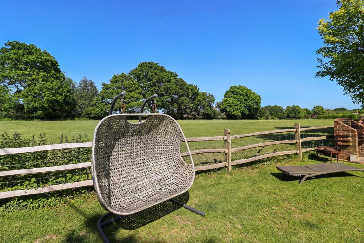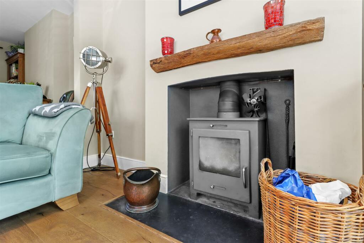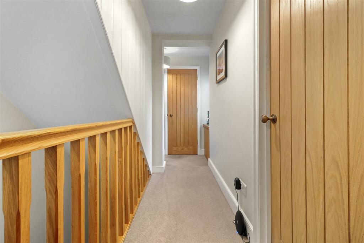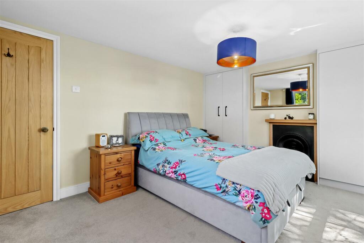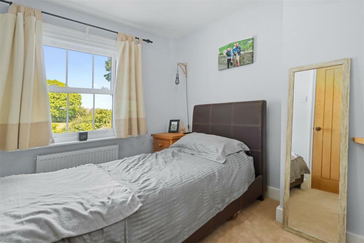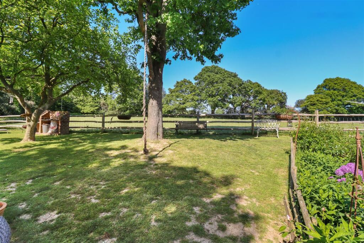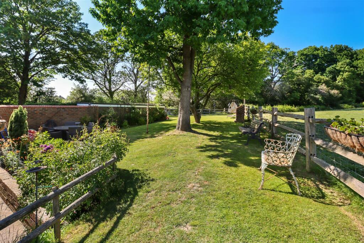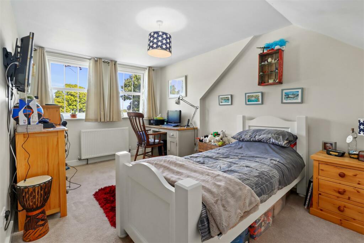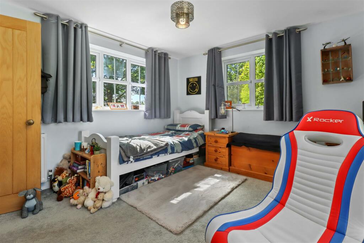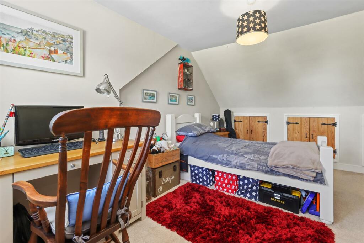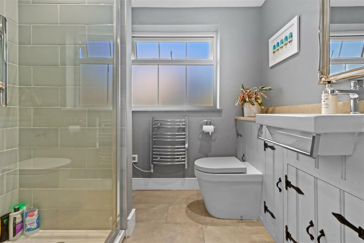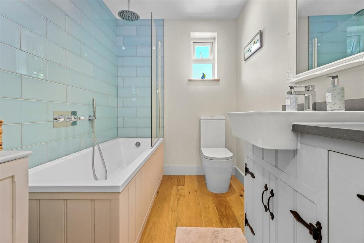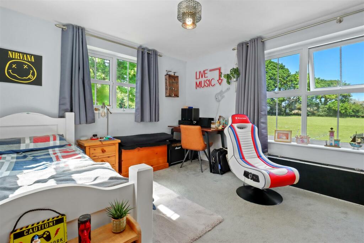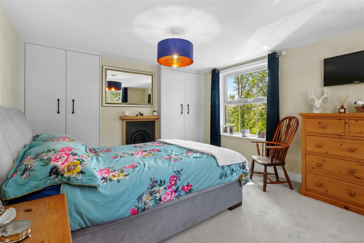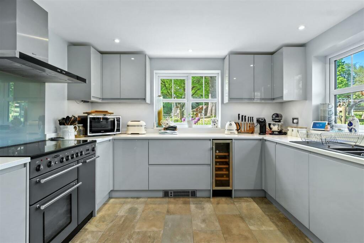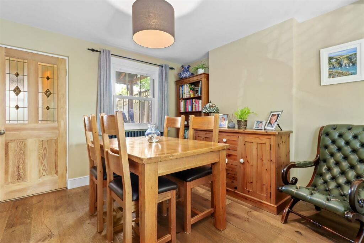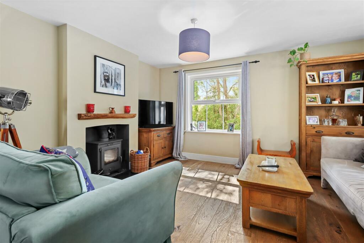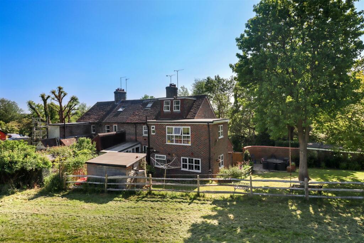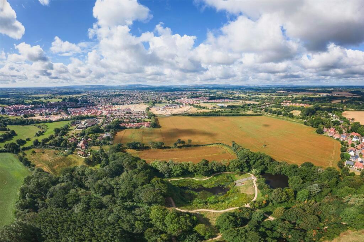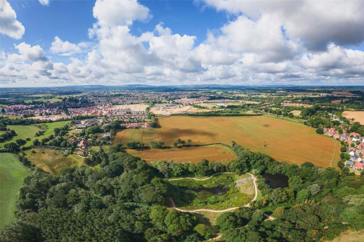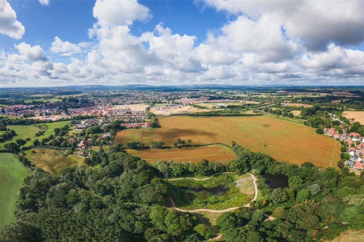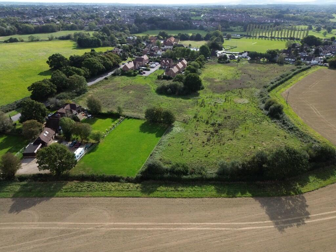Church Lane, Hellingly, Hailsham
For Sale : GBP 575000
Details
Bed Rooms
4
Bath Rooms
2
Property Type
Semi-Detached
Description
Property Details: • Type: Semi-Detached • Tenure: N/A • Floor Area: N/A
Key Features: • Rural Location • Historic Hellingly Village • Over Looking Fields • Stunning Cottage • Four Bedrooms • Fabulous Fitted Kitchen • Modern Family Bathroom • Sumptuous Shower Room • Driveway To Garage • Wide Rear Garden
Location: • Nearest Station: N/A • Distance to Station: N/A
Agent Information: • Address: 47 High Street, Hailsham, East Sussex, BN27 1AN
Full Description: 3D Virtual Tour | Located Along A Picturesque Lane | Edge Of Historic Village | Enjoying Delightful Views Over Adjoining Fields | A Stunning Four Bedroom Cottage | Ideal For Outdoor Entertaining | Driveway To Detached Garage | Modern Fitted Kitchen | Wood Burner In Lounge | Family Bathroom As Well As A Shower Room/WC | Pretty Rear Garden Ideal For Outside Entertaining | Highly Recommended.This is a stunning Cottage occupying an enviable rural location along a picturesque lane within walking distance of the Historic Village Church. Matching the outside of the property is the equally stunning interior with it's spacious lounge/dining room with a wood burner inset into the chimney breast, fabulous fitted kitchen and the modern influenced family bathroom and shower room/WC. There are four generous bedrooms located on the first and second floors.Outside there is a driveway leading to a detached garage, a small raised flower bed to the front and a very wide rear garden ideal for entertaining on those balmy summer evenings.Look at our on-line 3D Virtual Property Tour and professionally taken photographs and if this one is of interest then please give us a call to arrange a viewing.Entrance Porch - 2.84m x 1.27m (9'3" x 4'1") - Kitchen - 3.45m x 3.44m (11'3" x 11'3") - Inner Hall - 2.30m x 1.41m (7'6" x 4'7") - Shower Room/Wc - 2.15m x 1.88m (7'0" x 6'2") - Lounge/Dining Room - 6.85m x 4.23m (22'5" x 13'10") - First Floor Landing - 4.51m x 2.18m (14'9" x 7'1") - Bedroom One - 3.83m x 3.44m (12'6" x 11'3") - Bedroom Two - 3.96m x 3.43m (12'11" x 11'3") - Bedroom Four - 3.28m x 2.33m (10'9" x 7'7") - Family Bathroom - 2.29m x 1.74m (7'6" x 5'8") - Staircase From Landing To Bedroom Three - 4.71m x 3.88m (15'5" x 12'8") - Outside - Driveway And Parking To Detached Garage - Small Raised Flower Bed To Front - Rear & Side Garden Overlooking Fields - BrochuresChurch Lane, Hellingly, Hailsham
Location
Address
Church Lane, Hellingly, Hailsham
City
Hellingly
Features And Finishes
Rural Location, Historic Hellingly Village, Over Looking Fields, Stunning Cottage, Four Bedrooms, Fabulous Fitted Kitchen, Modern Family Bathroom, Sumptuous Shower Room, Driveway To Garage, Wide Rear Garden
Legal Notice
Our comprehensive database is populated by our meticulous research and analysis of public data. MirrorRealEstate strives for accuracy and we make every effort to verify the information. However, MirrorRealEstate is not liable for the use or misuse of the site's information. The information displayed on MirrorRealEstate.com is for reference only.
Real Estate Broker
Stevens & Carter, Hailsham
Brokerage
Stevens & Carter, Hailsham
Profile Brokerage WebsiteTop Tags
Likes
0
Views
10
Related Homes
