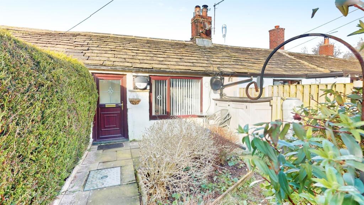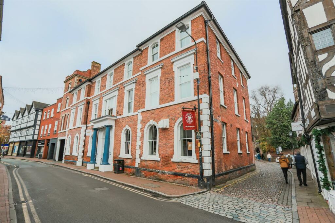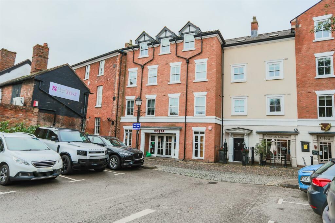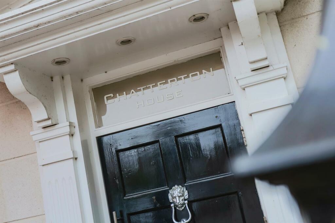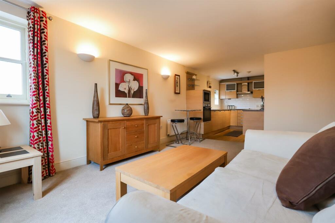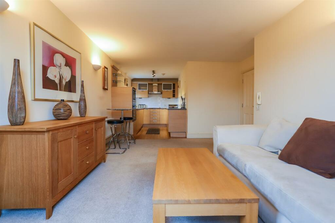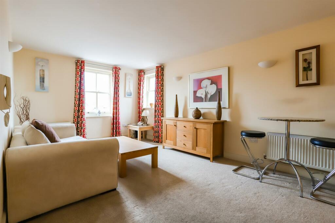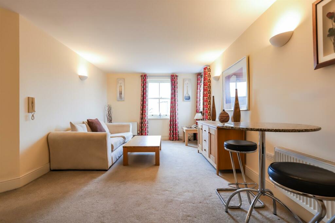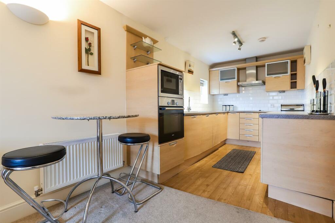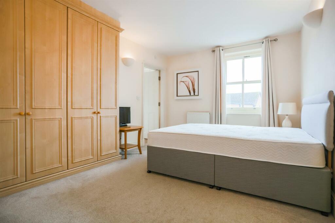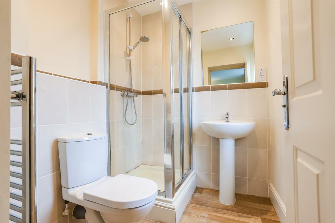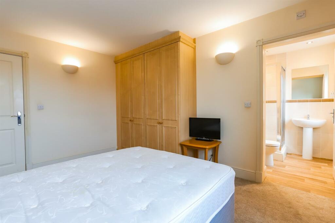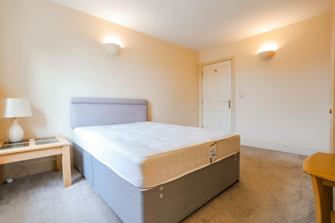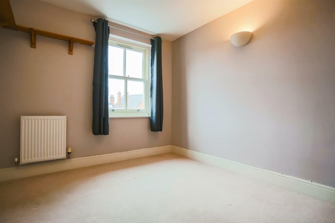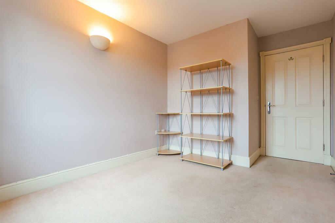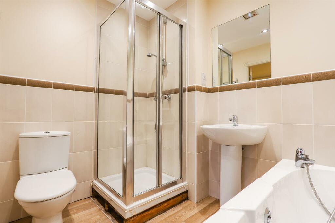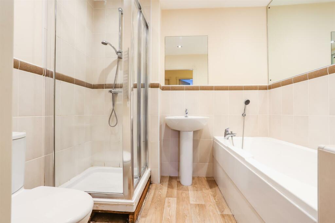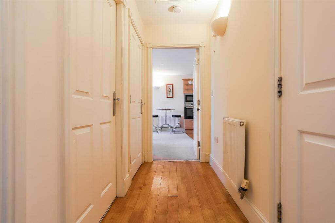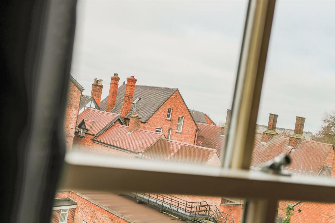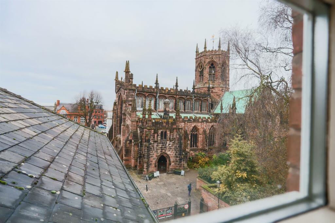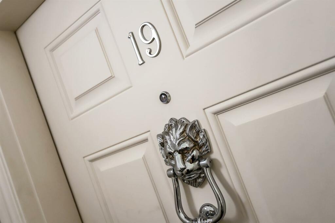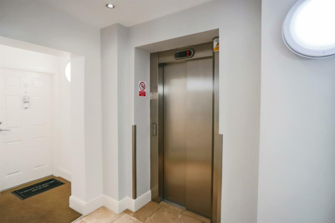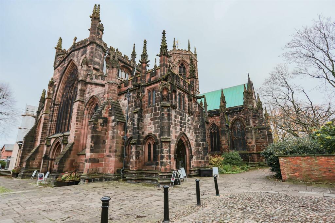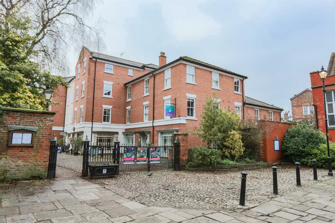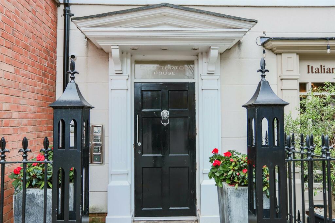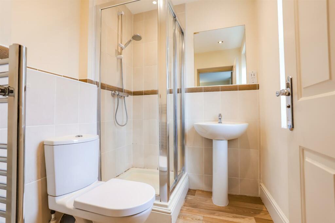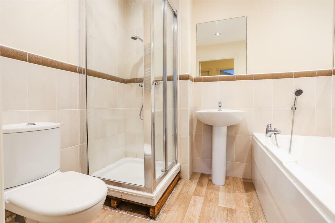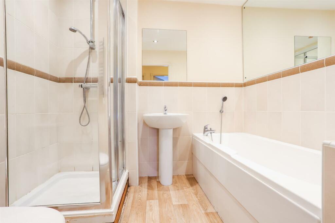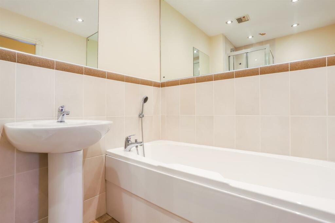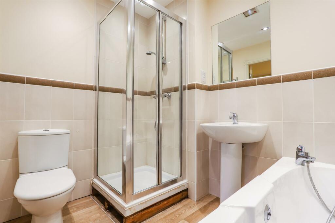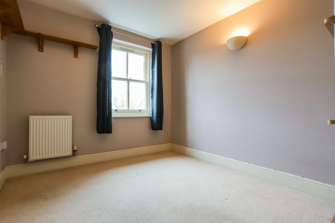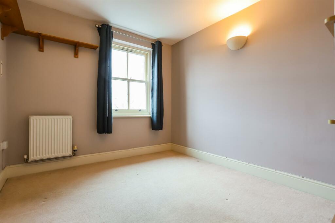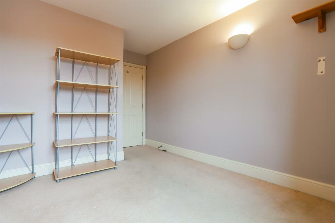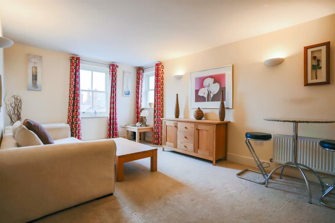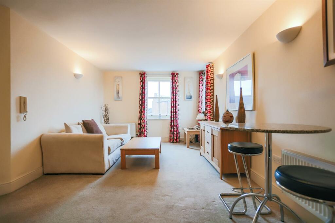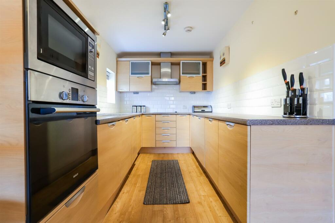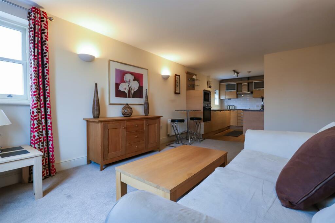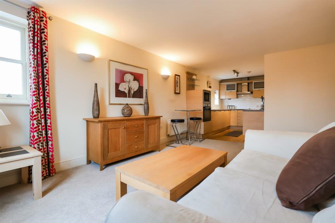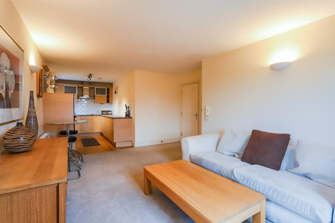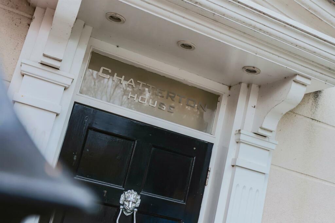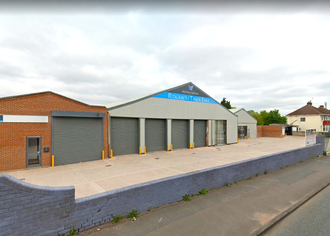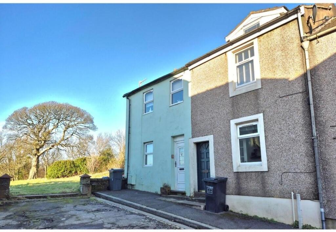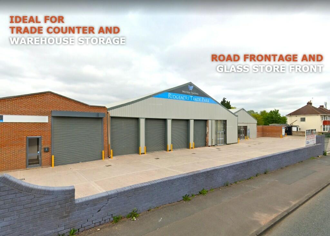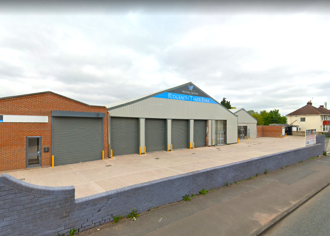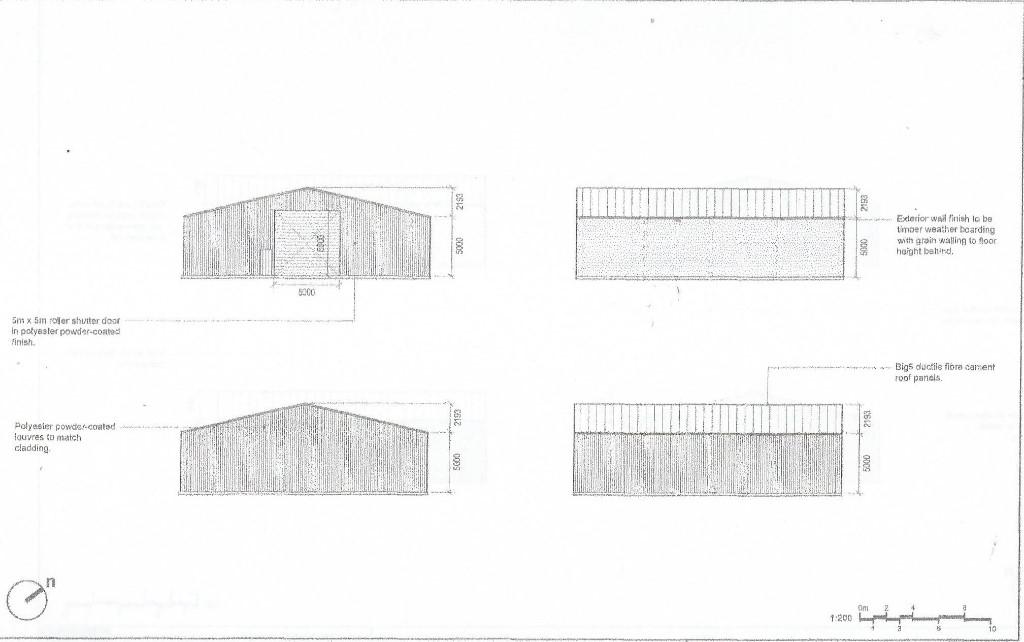Church Lane, Nantwich
For Sale : GBP 160000
Details
Bed Rooms
2
Bath Rooms
2
Property Type
Flat
Description
Property Details: • Type: Flat • Tenure: N/A • Floor Area: N/A
Key Features: • Beautifully Presented Top Floor Apartment • Two Bedrooms • Two Bathrooms • Fitted Kitchen • Spacious Interiors • Secure Communal Lobby • Close Access to Town Centre • Tenure Leasehold • Council Tax Band D • EPC Rating C
Location: • Nearest Station: N/A • Distance to Station: N/A
Agent Information: • Address: 113 Chorley Road, Swinton, Manchester, M27 4AA
Full Description: IMMACULATE TOP FLOOR APARTMENT To be sold by Online Auction Powered by the Auction GroupWelcome to this wonderful two-bedroom apartment nestled in the heart of Nantwich, offering the perfect blend of modern living and historic charm. Finished in neutral tones throughout, this top-floor residence provides a surprisingly spacious living experience with easy access to the town’s vibrant amenities.Step into a spacious open-plan living, kitchen, and dining area designed to maximize natural light and provide a welcoming atmosphere with views from the kitchen window to the neighbouring St Mary's Church. The main bedroom boasts a handy en-suite shower room, while the second bedroom offers versatility, whether used for guests, a home office, or additional family members. Complementing the en-suite, the main bathroom is well-appointed with modern fixtures and fittings.Accessibility is seamless with both stairs and a lift available, and the building features a secure communal lobby, providing added peace of mind and fostering a sense of community.Situated in the picturesque and historic town of Nantwich, this apartment is in a prime location next to the iconic St Mary's Church. The charming high street, just a short stroll away, is lined with boutique shops, cosy cafes, and vibrant restaurants, ensuring that everything you need is right at your doorstep. This apartment’s location also offers excellent connectivity to major commuter routes, making it an ideal choice for professionals and families alike. The high demand for quality rentals in this desirable area presents a lucrative rental opportunity for investors looking to tap into the market.Don't miss the chance to own or invest in this exceptional property.To be sold via Online Auction, via unconditional terms, completion strictly within 28 daysEntrance - Secure entrance to communal lobby with stair lift to third floor hallway and door to inner hall.Inner Hall - 3.48m x 1.14m (11'5 x 3'9) - Central heating radiator, loft access, smoke detector, wood effect laminate flooring, doors to bedroom one, bedroom two, bathroom, reception room and storage cupboard.Bathroom - 2.34m x 1.88m (7'8 x 6'2 ) - Electric heated towel rail, dual flush WC, pedestal wash basin with mixer tap, panel bath with mixer tap and rinse head, direct feed shower enclosed, extractor fan, spotlights, partially tiled elevations and wood effect laminate flooring.Bedroom One - 4.09m x 3.10m (13'5 x 10'2) - Hardwood double glazed sash window, central heating radiator, two feature wall lights, fitted wardrobes and door to en suite.En Suite - 1.78m x 1.70m (5'10 x 5'7) - Hardwood double glazed frosted sash window, electric heated towel rail, dual flush WC, pedestal wash basin with mixer tap, direct feed shower enclosed, extractor fan, spotlights, shaving point, partially tiled elevations and wood effect laminate flooring.Bedroom Two - 4.09m x 2.69m (13'5 x 8'10) - Hardwood double glazed sash window, central heating radiator and two feature wall lights.Reception Room - 5.31m x 3.94m (17'5 x 12'11) - Two hardwood double glazed sash windows, two central heating radiators, three feature wall lights, television point, phone, intercom and open to kitchen.Kitchen - 3.33m x 2.24m (10'11 x 7'4 ) - Hardwood double glazed sash window, range of wood effect wall and base units with laminate worktops, integrated high rise oven and microwave, four ring electric hob and extractor hood, tiled splashback, one and a half bowl stainless steel sink and drainer with mixer tap, integrated washing machine, dishwasher, fridge and freezer and wood effect laminate flooring.BrochuresChurch Lane, Nantwich
Location
Address
Church Lane, Nantwich
City
Church Lane
Features And Finishes
Beautifully Presented Top Floor Apartment, Two Bedrooms, Two Bathrooms, Fitted Kitchen, Spacious Interiors, Secure Communal Lobby, Close Access to Town Centre, Tenure Leasehold, Council Tax Band D, EPC Rating C
Legal Notice
Our comprehensive database is populated by our meticulous research and analysis of public data. MirrorRealEstate strives for accuracy and we make every effort to verify the information. However, MirrorRealEstate is not liable for the use or misuse of the site's information. The information displayed on MirrorRealEstate.com is for reference only.
Real Estate Broker
Keenans Estate Agents, Swinton
Brokerage
Keenans Estate Agents, Swinton
Profile Brokerage WebsiteTop Tags
Two Bedrooms Fitted Kitchen Spacious InteriorsLikes
0
Views
46
Related Homes
