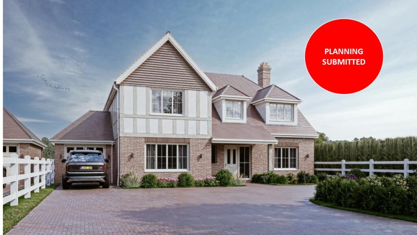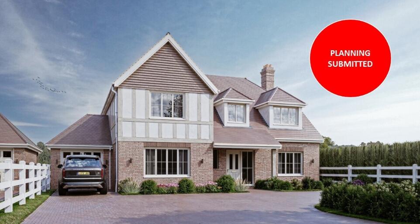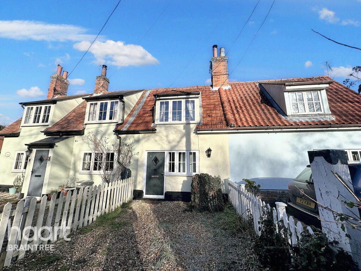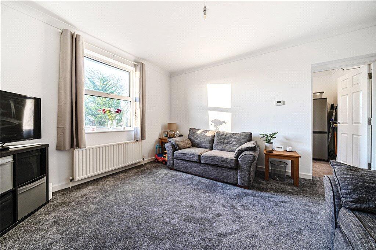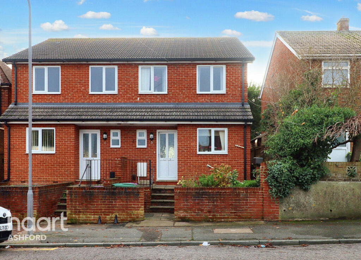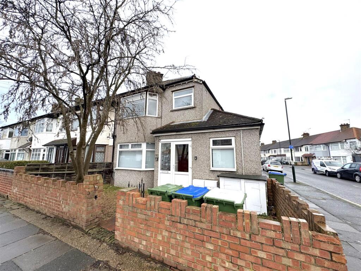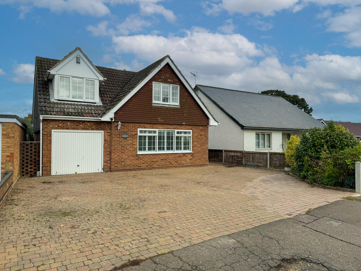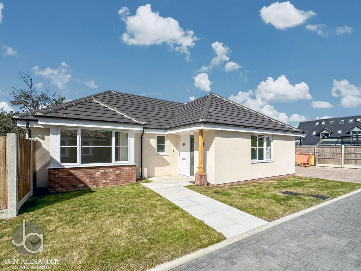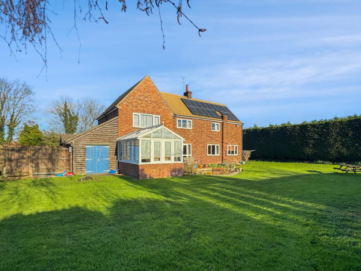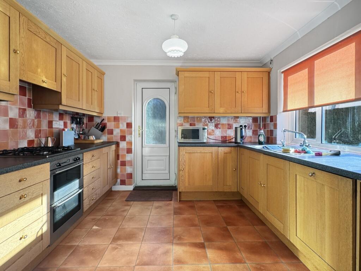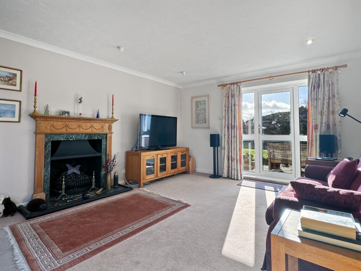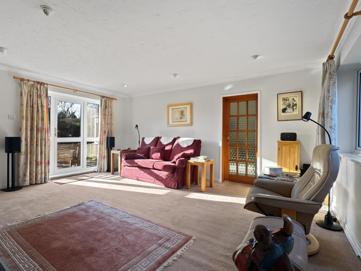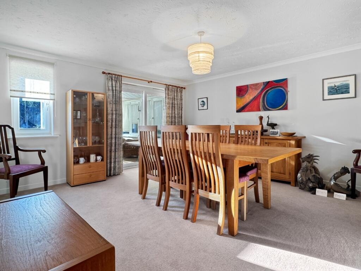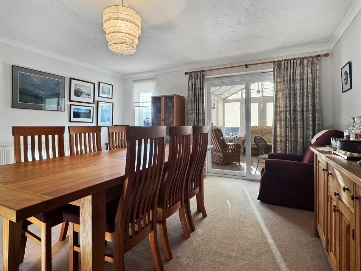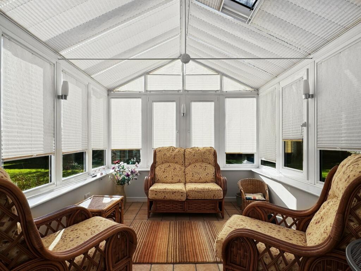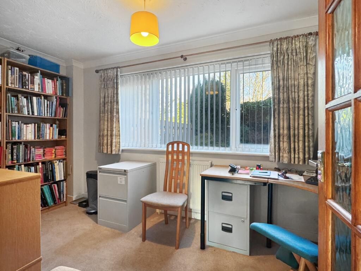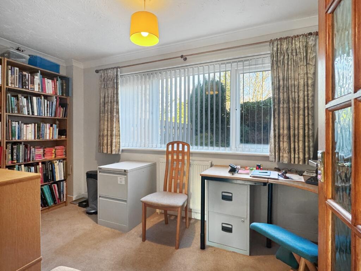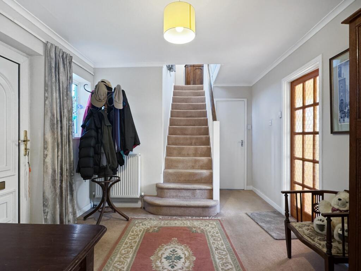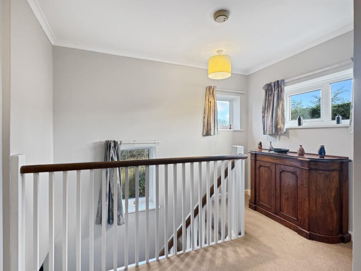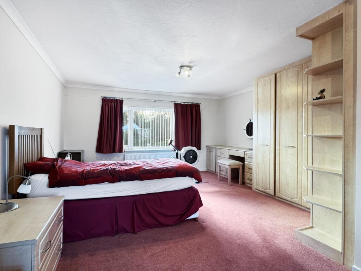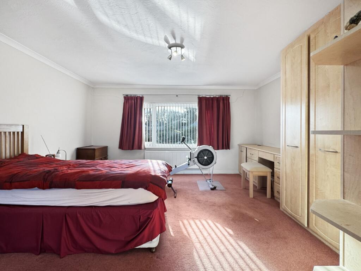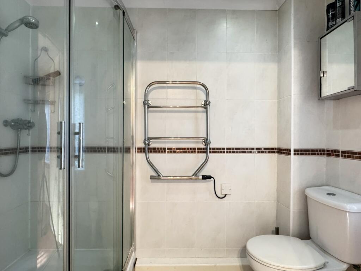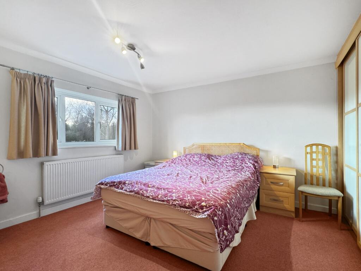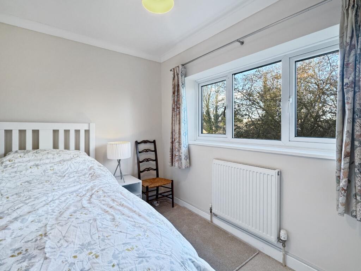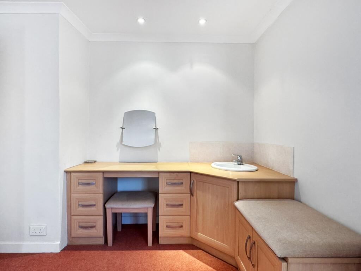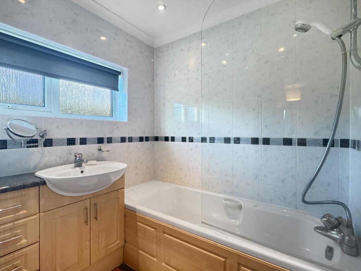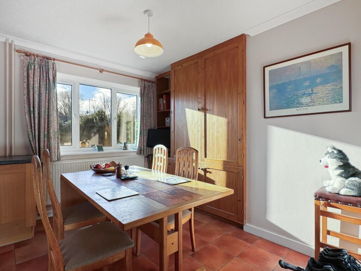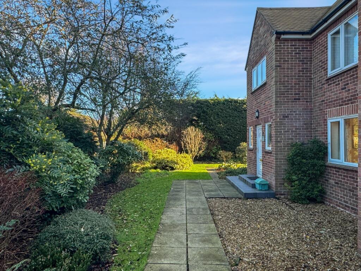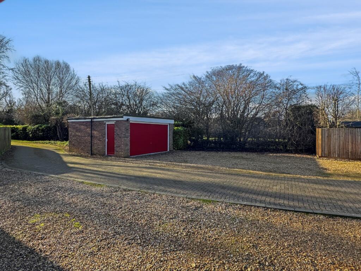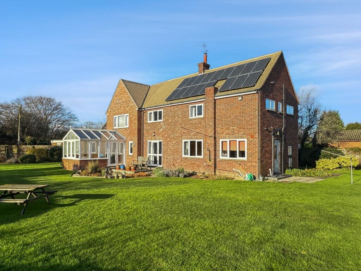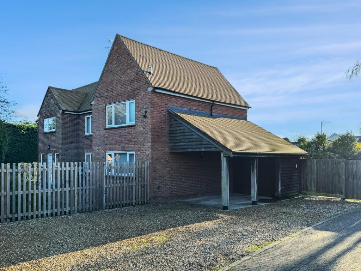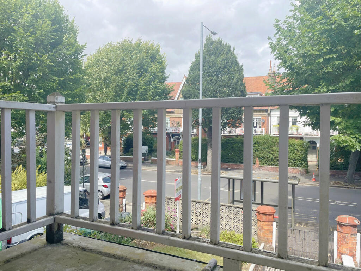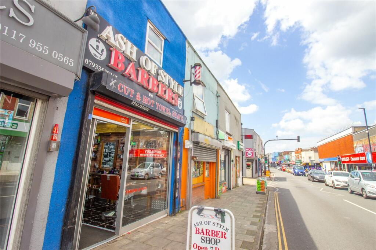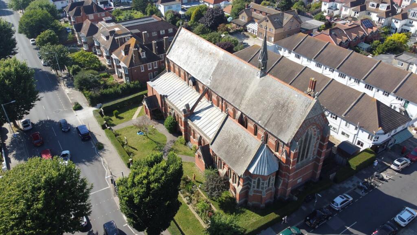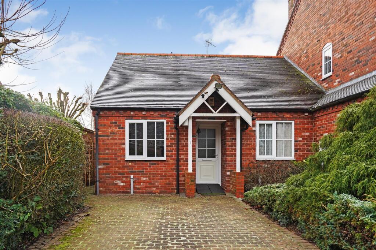Church Road, Hauxton
For Sale : GBP 800000
Details
Bed Rooms
4
Bath Rooms
2
Property Type
Detached
Description
Property Details: • Type: Detached • Tenure: N/A • Floor Area: N/A
Key Features: • 185 sqm / 1995 sqft • 1875 sqm / 0.46 acre • Detached house • 4 bed, 3 recep, 2.5 bath • Double garage and carport • 1950s • EPC - C / 78 • Council tax band - F
Location: • Nearest Station: N/A • Distance to Station: N/A
Agent Information: • Address: 40 High Street, Trumpington, Cambridge, CB2 9LS
Full Description: A very substantial, established, detached family home, in a generous 0.46 acre plot, set in a quiet, tucked away location off of Church Road. The property is bright and well proportioned with a large, south facing garden, a double garage, carport, and off road parking. The property enjoys a very healthy C rated EPC and has solar panels that brought in an income in excess of £2500 in 2024.Approached over a private driveway off Church Road, the property has a generous area of gravel for parking to the side of the house and in front of the garage, and there is a fenced front garden that is private and mature with a path leading to the front door. The entrance hall is impressive, with space for storing coats and shoes as you go in and there is a staircase leading up to the first floor and a cloakroom off. The kitchen/breakfast room is to the rear of the house and has lovely views over the garden and a back door leading out to a small terrace. The room is bright and well proportioned, with high quality cupboards set above and below the working surfaces, and there is a built in oven and gas hob with an extractor over, an integrated dishwasher and washer dryer, and space for an upright fridge freezer. The sitting room has a fireplace and is dual aspect with a window to the front and a door and glazed panels to the rear. The adjacent dining room has space for a very large table and chairs and leads to a study and a good sized conservatory that extends into the garden. On the first floor, a window on the landing provides natural light over the stairwell and there is large built in cupboard. The main bedroom is a very generous dual aspect double, with fitted wardrobes and furniture along one wall and there is an en-suite shower room with a shower, w.c., and hand basin. There is a second double with fitted wardrobes, a smaller third double with a built in cupboard, and a single sized room. The bathroom is fitted with a bath with shower over and hand basin inset to a vanity unit, and there is a separate w.c. next door.Outside are beautiful, mature gardens to the front, side, and rear. There is a large lawn bordered by shrub beds, a generous pond adjacent to the house, and a patio. The garden enjoys an enviable level of privacy and is south facing to enjoy the best of the sunshine. Hauxton is a popular, historic South Cambridgeshire village, located just four miles from the centre of Cambridge and within easy reach of the A10, M11, and the park and ride. The village has a range of amenities including a local shop, just a short walk from the property, a recreation ground with modern play equipment, sports pitches, an organic health shop, gym, ancient parish church, and a well-regarded primary school that feeds into either Melbourn or Sawston Village Colleges, with bus services to both.More comprehensive facilities, as well as a station providing services into London Liverpool Street, are available in the neighboring village of Great Shelford. There are good cycle routes to Cambridge, including a newly opened cycleway to Trumpington Park and Ride and onto the Guided Busway cycle route, plus a regular bus service to Addenbrooke's and into the city.BrochuresBrochure 1
Location
Address
Church Road, Hauxton
City
Church Road
Features And Finishes
185 sqm / 1995 sqft, 1875 sqm / 0.46 acre, Detached house, 4 bed, 3 recep, 2.5 bath, Double garage and carport, 1950s, EPC - C / 78, Council tax band - F
Legal Notice
Our comprehensive database is populated by our meticulous research and analysis of public data. MirrorRealEstate strives for accuracy and we make every effort to verify the information. However, MirrorRealEstate is not liable for the use or misuse of the site's information. The information displayed on MirrorRealEstate.com is for reference only.
Real Estate Broker
Cooke Curtis & Co, Cambridge
Brokerage
Cooke Curtis & Co, Cambridge
Profile Brokerage WebsiteTop Tags
0.46 acre plot South facing garden double garage C rated EPCLikes
0
Views
43
Related Homes
