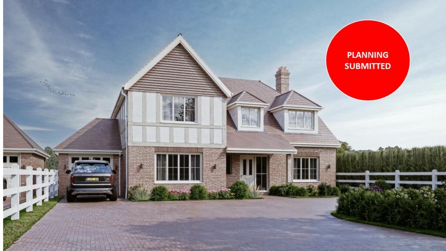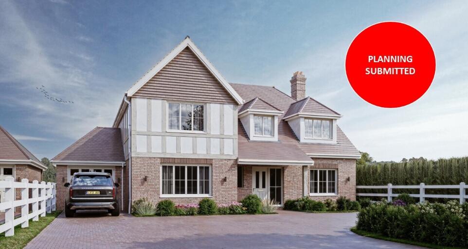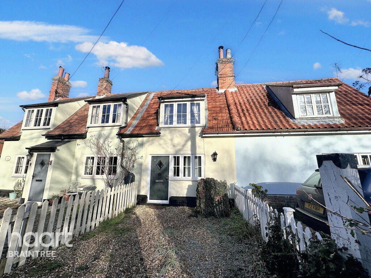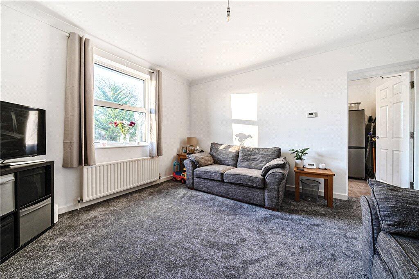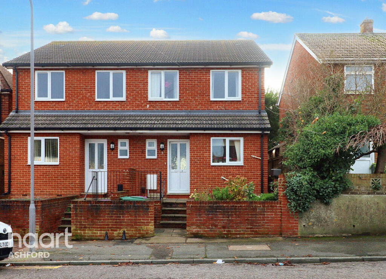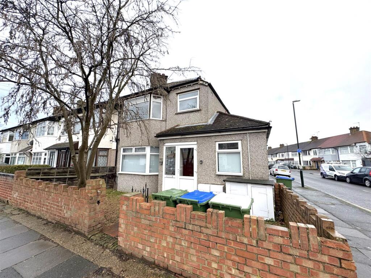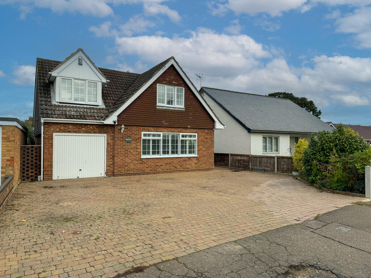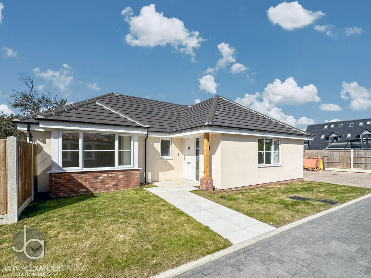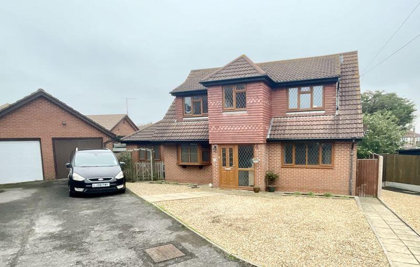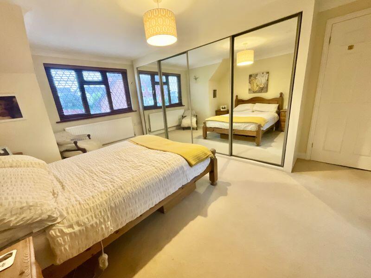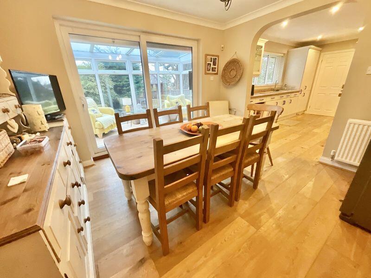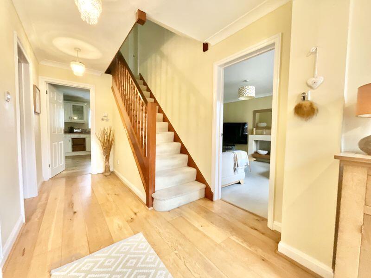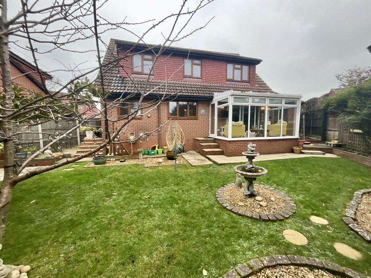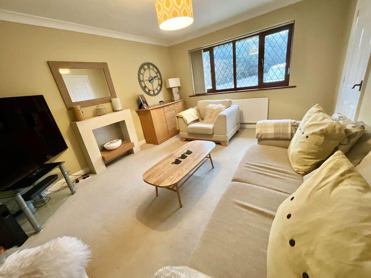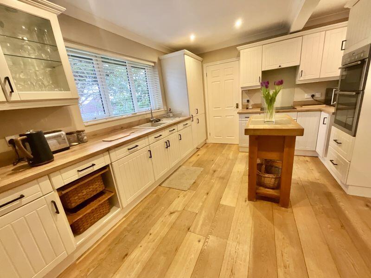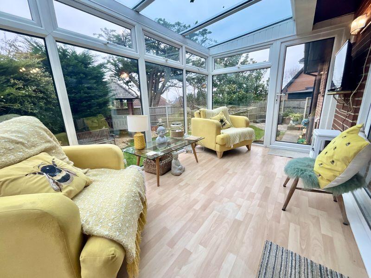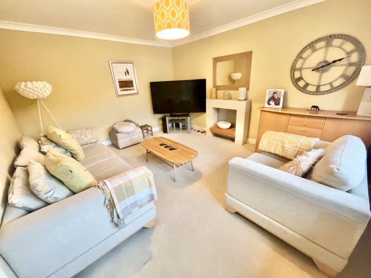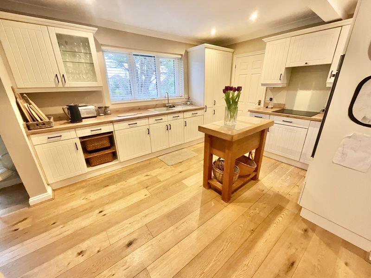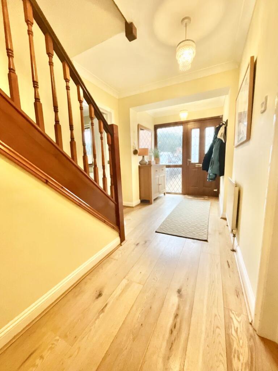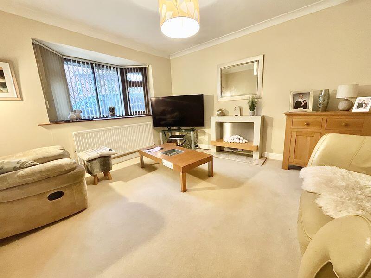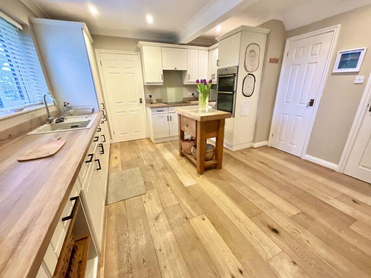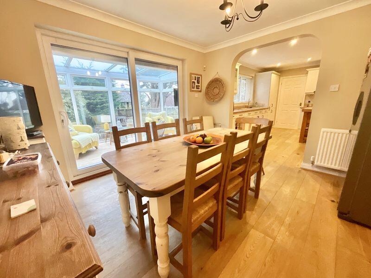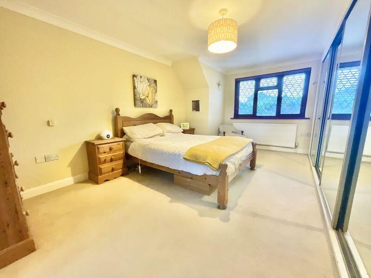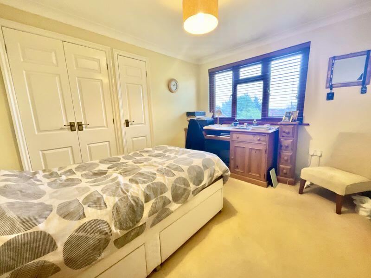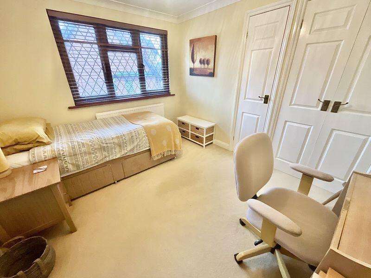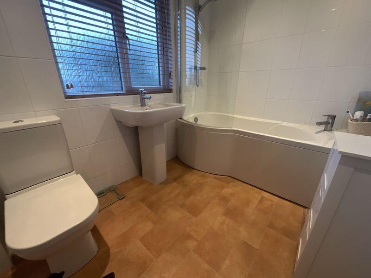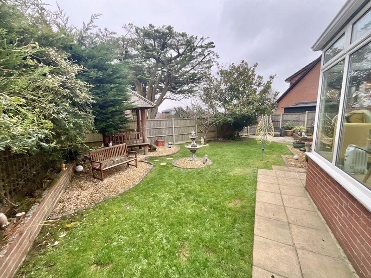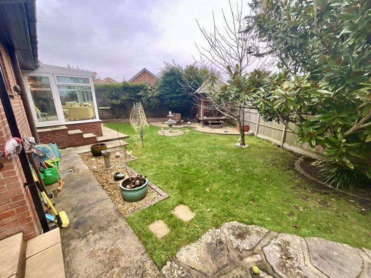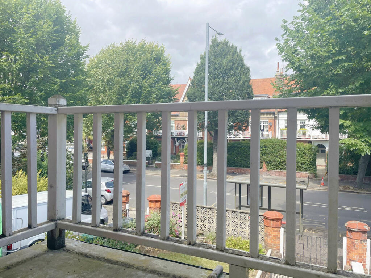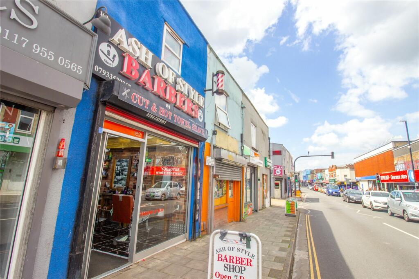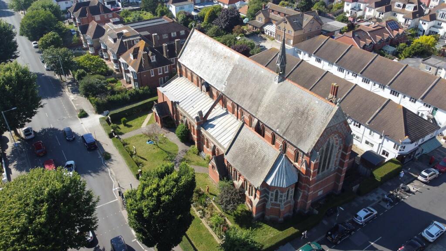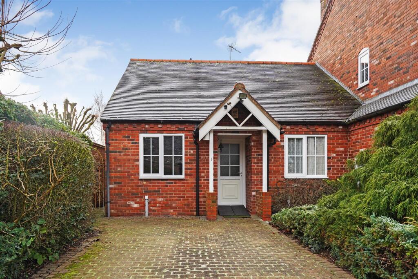Church Road, Southbourne
For Sale : GBP 925000
Details
Bed Rooms
6
Bath Rooms
2
Property Type
Detached
Description
Property Details: • Type: Detached • Tenure: N/A • Floor Area: N/A
Key Features: • Secluded Cul de Sac Location • Garage & Parking • 2050sqft of Versatile accommodation • Three Large Reception Rooms & Conservatory • Master Bedroom with Ensuite
Location: • Nearest Station: N/A • Distance to Station: N/A
Agent Information: • Address: 3 Southbourne Grove, Bournemouth, BH6 3RE
Full Description: GUIDE PRICE: £900,000 - £925,000
This beautifully presented six-bedroom, three-reception-room detached house is located in a secluded cul-de-sac of just three homes in the heart of Hengistbury Head. It offers spacious and versatile accommodation throughout. Built in 1988 and later extended, the property now boasts over 2,050 square feet of living space. Key features include UPVC double glazing, gas central heating, three separate reception rooms, a conservatory, a modern kitchen with a utility room, a downstairs WC, two ground-floor bedrooms or study options, a 16ft master bedroom with fitted wardrobes and an ensuite bathroom, three additional bedrooms, a modern family bathroom, a garage, and off-street parking, all set within a private rear garden. Viewing is highly recommended!
Upon entering, you will find a hallway with wood flooring and stairs leading to the first floor. To the front of the house, there are two reception rooms, each featuring a charming fireplace. At the rear, the stylish modern kitchen is fitted with an excellent range of wall and base units complemented by contrasting worksurfaces, built-in oven and hob, a separate utility room, and a WC. The kitchen flows into the dining room, which then leads into the rear UPVC conservatory. There are also two ground-floor bedrooms, which can be used as office space or potential annexe accommodation if desired.
On the upstairs landing, you will find four additional bedrooms. The impressive 16ft master bedroom features fitted wardrobes and its own ensuite bathroom with a bath, WC, and basin. There are two further double bedrooms, both with fitted wardrobes, and a spacious single bedroom, again with fitted wardrobes. The stylish family bathroom, equipped with a bath, WC, and basin, is finished with contemporary tiling, completing the accommodation.
Outside, there is a generously sized single garage with an up-and-over door, as well as parking for three to four cars at the front. The rear garden is secluded, featuring a large lawn area with a patio and gated side access.
Tenure: Freehold EPC Rating: Council Tax Banding: FGarage18' 8'' x 9' 3'' (5.69m x 2.82m)Bedroom/study10' 8'' x 11' 6'' (3.25m x 3.50m)Reception Room 11' 9'' x 12' 11'' (3.58m x 3.93m)Dining area11' 9'' x 11' 0'' (3.58m x 3.35m)Conservatory12' 5'' x 7' 3'' (3.78m x 2.21m)Conservatory12' 5'' x 7' 3'' (3.78m x 2.21m)Reception11' 8'' x 14' 5'' (3.55m x 4.39m)Bedroom9' 2'' x 11' 2'' (2.79m x 3.40m)Bedroom9' 2'' x 11' 2'' (2.79m x 3.40m)Bedroom7' 3'' x 11' 3'' (2.21m x 3.43m)Bedroom11' 10'' x 16' 6'' (3.60m x 5.03m)Kitchen12' 10'' x 12' 6'' (3.91m x 3.81m)BrochuresProperty BrochureFull Details
Location
Address
Church Road, Southbourne
City
Church Road
Features And Finishes
Secluded Cul de Sac Location, Garage & Parking, 2050sqft of Versatile accommodation, Three Large Reception Rooms & Conservatory, Master Bedroom with Ensuite
Legal Notice
Our comprehensive database is populated by our meticulous research and analysis of public data. MirrorRealEstate strives for accuracy and we make every effort to verify the information. However, MirrorRealEstate is not liable for the use or misuse of the site's information. The information displayed on MirrorRealEstate.com is for reference only.
Real Estate Broker
Richard Godsell Estate Agents, Southbourne
Brokerage
Richard Godsell Estate Agents, Southbourne
Profile Brokerage WebsiteTop Tags
Likes
0
Views
16
Related Homes
